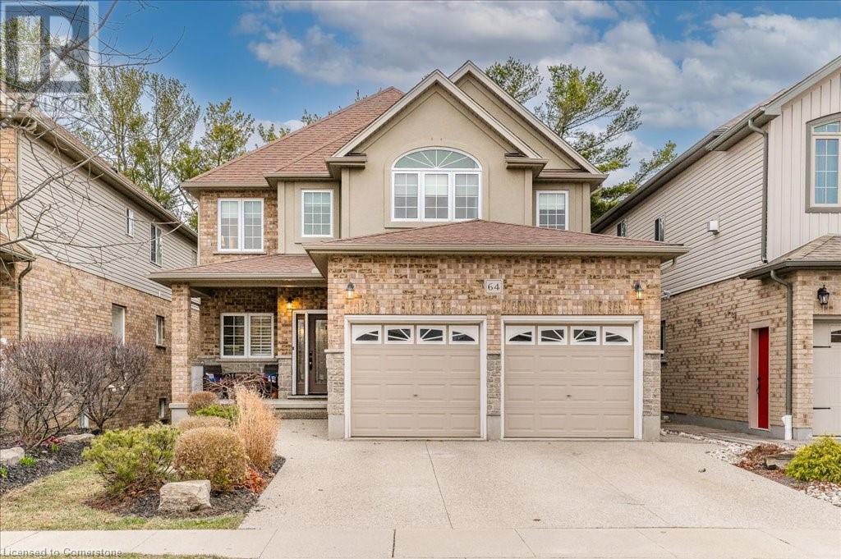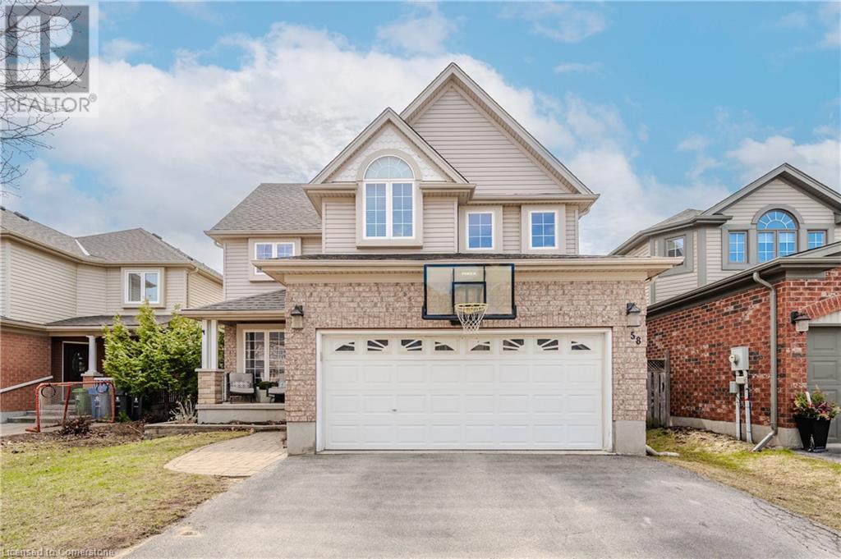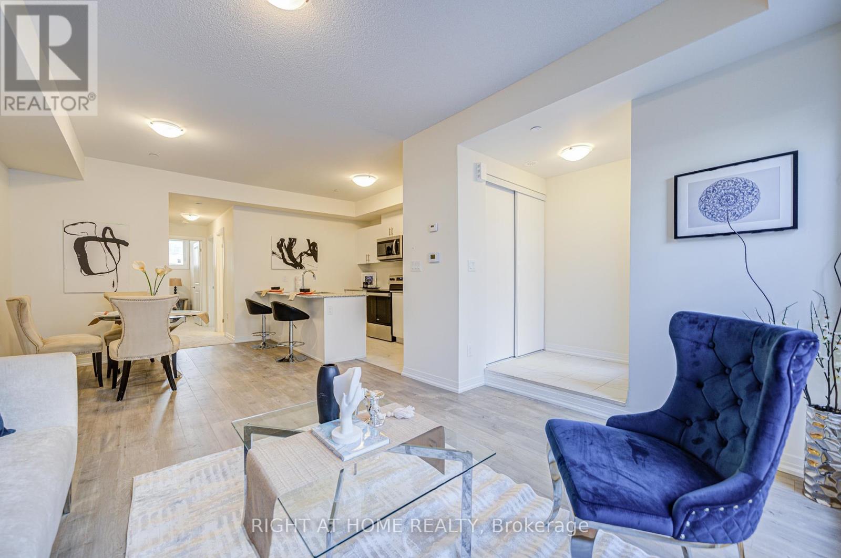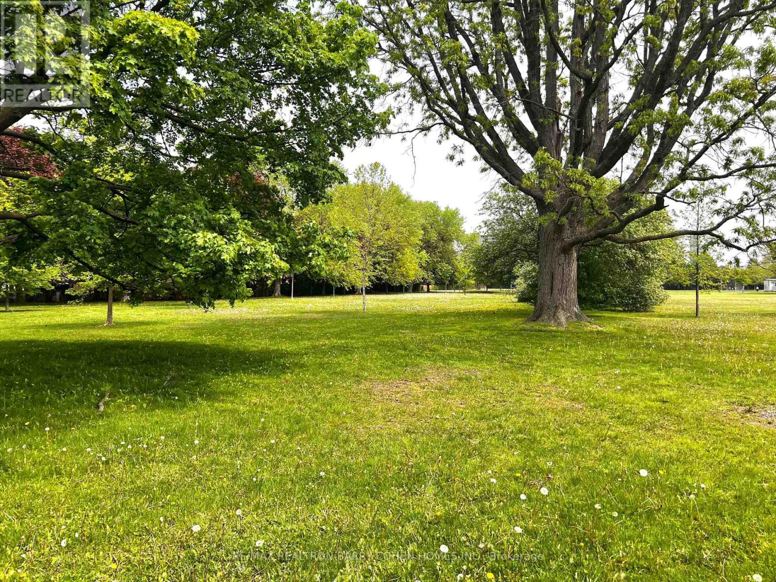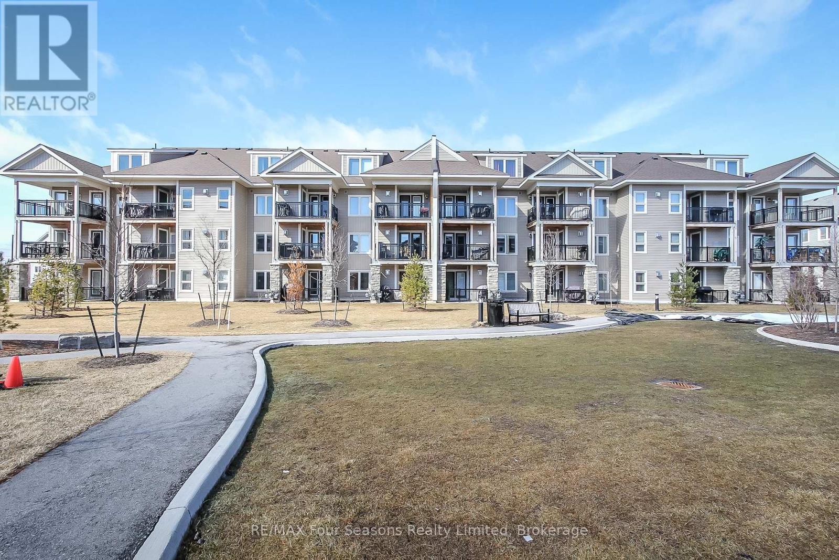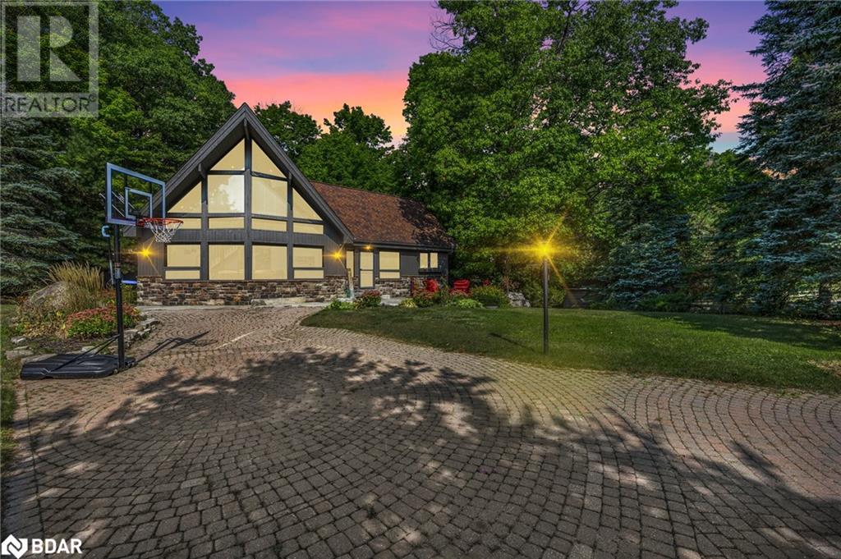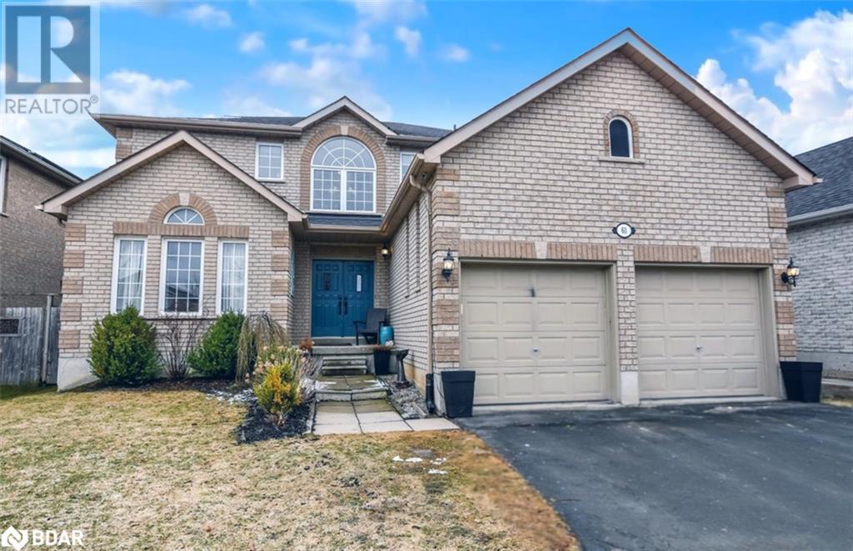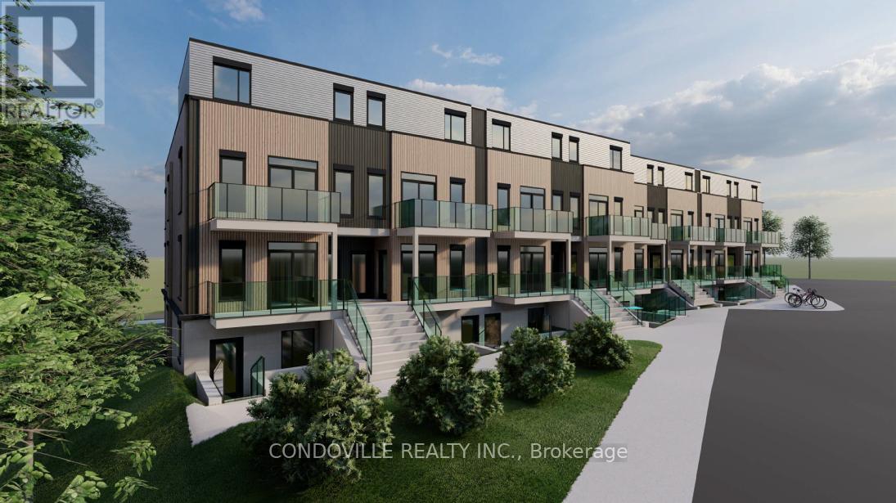64 Foxmeadow Road
Cambridge, Ontario
Beautiful 2,600 sq. ft. Home with two bedroom in-law suite in a prime Cambridge location! Located in a highly sought-after neighborhood, this beautifully maintained home offers the perfect blend of comfort and functionality—just minutes from top-rated schools, shopping, and scenic trails. Step inside to a bright, inviting layout featuring hardwood floors in the living and dining rooms and California shutters throughout the main floor. The newly renovated kitchen offers granite countertops, a peninsula, updated stainless steel appliances, and a walkout to a spacious deck—ideal for outdoor entertaining. The adjacent family room with a cozy gas fireplace is perfect for gatherings, while a main-floor office (or potential extra bedroom) adds flexibility to suit your needs. Upstairs, you’ll find four generously sized bedrooms, including a spacious primary suite with double-door entry, newly renovated spa-like ensuite featuring a free-standing tub, glass-tiled shower, and double sinks and walk in closet. A convenient upstairs laundry room and a 4-piece bathroom complete the level. The fully finished walkout basement is designed for multi-generational living featuring a separate walkway entrance from side of house and a soundproofed, 2-bedroom in-law suite with a spacious living area, dedicated dining space, a full 4-piece bathroom, and a kitchenette with sink and fridge—plus, a pre-wired stove hookup for added convenience. Step outside to enjoy the fully fenced backyard, beautifully landscaped with gardens, a peaceful lower-level sitting area, and a concrete driveway and walkway adding to the home’s curb appeal. A rare find in an unbeatable location—this home is a must-see! (id:59911)
R.w. Dyer Realty Inc.
58 Frasson Dr Drive
Guelph, Ontario
Welcome to this beautifully renovated 4-bedroom home located in Guelphs sought-after east end. Just steps from parks, trails, schools, the library, and shopping. Updated in 2023 including a stunning open-concept main floor featuring hardwood floors, pot lights, and a custom kitchen with quartz countertops, built-in pantry, and upgraded cabinetry. The cozy living space is anchored by a gas fireplace framed by custom bookshelves, and the main floor also includes a convenient laundry/mudroom and updated 2-piece bathroom. Upstairs, you'll find 4spacious bedrooms and 2 fully renovated bathrooms. The finished lower level offers even more living space with a large rec room, games area, second gas fireplace, and another updated bathroom. Step outside to a fully fenced backyard designed for summer fun complete with a large deck, hot tub, kids' play structure, and plenty of grassy space. Additional major updates include a new gas furnace (2025) and roof shingles (2023). This move-in ready home is a perfect blend of style, comfort, and location come see it for yourself! (id:59911)
Keller Williams Home Group Realty
1004 - 1966 Main Street W
Hamilton, Ontario
Rarely offered 3 bedroom spacious condo close to McMaster University, Hospital, Public Transit, Schools, Shopping & much more. Very well maintained building in a quiet neighborhood. Building features indoor swimming pool, party room, games room & views of beautiful conservation area. Comes partly furnished. Great for students attending McMaster University or working at the hospital. Safe neighborhood for working families. (id:59911)
Century 21 Heritage Group Ltd.
1707 - 20 Shore Breeze Drive
Toronto, Ontario
Large Corner Suite With Fabulous Unobstructed View Of Lake Ontario & Downtown Skyline! This Approx 844 sqft Suite has 2 Bedrooms plus Den and 2 Full Baths with Large Wrap Around Balcony Extending Along Entire Unit. 1 Parking And 1 Locker Included. Lots Spent On Upgrades. Fabulous Amenities Include an Indoor Pool and Whirlpool, Exercise Room, Separate Cardio Area and Spinning Room, Crossfit Training Room, Outdoor Lounge with BBQs and Cabanas, Party Room, Theater, Guest Suites and More! Tons of Great Amenities within Walking Distance such as Restaurants, Groceries, Coffee Shops, and Quick Access to the Gardiner Expressway and Downtown Toronto. (id:59911)
Tfn Realty Inc.
Bsmt - 4 Berberis Crescent
Brampton, Ontario
Experience the ultimate in comfort and convenience with this legal and executive 2-bedroom basement apartment in the heart of Mount Pleasant Village. This stunning space boasts an open concept kitchen/living room and en-suite laundry. Located near the Go station, schools, parks, library, plaza, and all the amenities Mount Pleasant has to offer.Schedule your viewing today and see why this is the perfect place to call home. (id:59911)
Century 21 Leading Edge Realty Inc.
21 - 155 Tapscott Road
Toronto, Ontario
A-M-A-Z-I-N-G! Brand NEW Bright & Spacious 2 Bed + 1 Bath Condo Townhouse Located In A Highly Desirable Quiet And Safe Neighbourhood In Scarborough. Magnificent Outlook. Very Low Maintenance Fees. Open Concept Living, Dining And Kitchen Area With Cozy Sunken Patio. Quartz Kitchen Counter, Stainless Steel Fridge, Microwave, Stove and Dishwasher, En-suite Laundry. The Large Bedrooms Include Ample Closet Space. Comes With A Designated Parking Spot. Access To Underground Parking Garage Is Conveniently Located Close To The Unit. Located Close To Hwy401/ Neilson Rd, 7 Minuets To University Of Toronto, 4 Minutes To Centennial College. Steps To Grocery Shopping, Schools, Parks, And Public Transit. Perfect Home For A Small Family, First Time Buyer And Investors. Don't Miss It! (id:59911)
Right At Home Realty
2409 - 181 Wynford Drive
Toronto, Ontario
Welcome To Accolade! Rarely Offered 3 Bedroom 2 Bathroom Unit In The Very Sought After Dvp And Eglinton Area. Unit Includes 3 Parking Spaces And Massive Private Storage Area! (7.5X8.6Ft) Features Hardwood Floor Throughout, Lots Of Natural Light, And Unobstructed North East View! Building Features Many Amenities Including Gym, Party Room, Outdoor Bbq Area And Much More! Easy Access To Shopping Centers, Coffee Shops, Dvp And Upcoming Eglinton Lrt! (id:59911)
Royal LePage Vision Realty
430 - 33 Frederick Todd Way
Toronto, Ontario
Modern and spacious 725 sq ft 1+Den & 2 full baths suite at the Upper East Village Residences, offering upscale living in the desirable Leaside neighbourhood. The sleek kitchen includes integrated appliances, a cooktop, quartz countertops, and a functional island that provides additional storage and prep space. The generously sized den offers exceptional versatility, perfect as a home office or formal dining room, while the primary bedroom includes a walk-in closet with organizers. This unit features soaring ceilings, bright contemporary flooring, and floor-to-ceiling windows that flood the space with natural light. Situated just steps from the upcoming Laird LRT station, with easy access to shopping, schools, parks, restaurants, hospitals, and more. Residents enjoy top-tier amenities, including a fitness centre, indoor pool, whirlpool spa, rooftop garden with BBQs, pet wash station, children's game room, private party room with outdoor patio, and convenient visitor parking. (id:59911)
RE/MAX Condos Plus Corporation
2029 Morrison Road
North Dumfries, Ontario
This exquisite custom-built home is situated on nearly 2.5 acres in North Dumfries, just south of Cambridge, Ontario. Head down the 200'+ driveway and this 100' wide residence greets you with a classic red American-style brick and natural tiger stone accents, copper dormers with bell roofs, and wide fibreglass entry door. Step into the 2-storey foyer to find separate living and dining rooms, complete with wainscoting and accordion bi-fold doors that allow you to bring in the fresh country air. The main and second levels are appointed with engineered hardwood floors, contemporary crown moulding and 8 ft. tall doors. The butler pantry (complete with bar fridge and sink) connect the dining room to the gourmet kitchen, where there is no shortage of space in the full height pantry or the custom walnut island. A dedicated study with vaulted ceiling can be found on the main level. The primary suite offers a sanctuary with a walk-in closet and spa-like ensuite with heated floors. The skylight makes the second floor nook the perfect place to cozy up with a coffee and a book. The finished lower level is flexible for entertaining and for multi-generational living with features like 9' ceiling, wet bar/kitchenette, large windows, walk-out to concrete porch, soundproofed 6th bedroom (that is currently used as a home theatre) and separate garage entry. Energy efficiency can be found in the home's triple glazed windows, spray foam insulation, and upgraded Carrier furnace. Embrace the panoramic country sunset views in the 3-season glass sunroom, featuring an additional 392 sq. ft. of space, pine ceilings and southern exposure. No matter what your hobbies entail, this property is well suited to help you enjoy them, such as the extra deep, fully insulated 3-car garage for parking your toys or practicing your chipping on the 260'+ deep backyard. Nestled on a quiet street among other estate homes, 2029 Morrison Road offers both luxury and convenience in a sought-after location. (id:59911)
Century 21 Heritage House Ltd.
50 Seaton Crescent
Tillsonburg, Ontario
Absolutely Stunning! Welcome To 50 Seaton Cres Tillsonburg! This 2-Year Old, Detached Bungalow Has 9-ft Ceiling, Well-Maintained, Carpet Free, W/ Lots Of Upgrades & Has Everything You Don't Want To Miss. Stunning Open Concept Layout W/ Oversized Kitchen, Quartz Counter, Stainless Steel Appliances, Backsplash & Lots Of Cabinetry. The Dining Area Is Perfectly Laid Out Between Kitchen & Living W/ Large Window & Pot Lights. The Living Area Has Lots Of Natural Light & Has Walk Out Door To The Fully Fenced Backyard With Deck. The Bedrooms Are All Oversize & The Master Bedroom Has Huge Walk In Closet & An En-suite With Large Walk In Bath. The Other 2 Rooms Are Huge Enough To Fit A King Or Queen Size Beds W/Large Windows, Common Full Washroom & Lots Of Storage Space. Bring Luxury To Life W/ Family & Friends W/ The Massive Unfinished Basement Used As Rec Room At The Moment With One Bedroom Space Perfect For Entertaining. Don't Miss This All-Brick Detached Bungalow In This Quiet And Newer Neighbourhood. (id:59911)
Century 21 Millennium Inc.
1110 - 4699 Glen Erin Drive
Mississauga, Ontario
Welcome to your new home in the heart of the city! This charming two-bedroom plus den condo offers a cozy and comfortable living space with all the essential amenities you need. Situated on the 10h floor, this condo boasts breathtaking views. The open-concept design creates a seamless flow between the living, dining, and kitchen areas, providing a warm and inviting atmosphere for both relaxation and hosting friends. The kitchen features sleek stainless-steel appliances, including a fridge, stove, dishwasher, and microwave. Step out onto the balcony and enjoy the fresh air while taking in the beautiful cityscape. Whether you're starting your day with a cup of coffee or unwinding after a long day, this space offers a peaceful retreat. Nestled in a desirable neighborhood, you'll find all the amenities you need within reach. From shops and restaurants to parks and entertainment options, everything is just a short distance away. Public transportation and major highways are easily accessible. Included with the condo is one parking spot and a locker, providing ample storage options for your belongings. The rent includes water and heat, making budgeting simple and straightforward. Steps To Erin Mills Town Centre's Endless Shops & Dining, Schools, Credit Valley Hospital & More! Situated On 8 Acres Of Extensively Landscaped Grounds & Gardens. 17,000Sqft Amenity Building W/ Indoor Pool, Steam Rooms & Saunas, Fitness Club, Library/Study Retreat, & Rooftop Terrace W/ Bbqs. (id:59911)
Homelife/miracle Realty Ltd
60 - 3050 Constitution Boulevard
Mississauga, Ontario
GREAT VALUE IN MISSISSAUGA! 3 bed, 2 bath stacked condo townhome boasts approx 1300 square feet in coveted Applewood Heights. Maintenance fee incl internet, cable TV & water, visitor parking, common elements, insurance. Interior features include extensive use of LED pot lights, spacious covered balcony, laminate throughout (no carpets). Entryway with large front closet. Spacious Great room is open to Dining area. Walkout to covered balcony via sliding doors. NEW kitchen with white cabinetry & black hardware, white tile backsplash, pots & pans drawers & 4 appliances. Freshly painted! Kitchen is open to Great room with wood block counter & breakfast bar. Main floor 2 pc bathroom/laundry room with additional storage space. Access second level via staircase with iron pickets. Upstairs enjoy three well sized bedrooms with large closets. Bedroom can be used as office/gym space. 4 pc newer bathroom with stone countertops. Close to Applewood Heights park, Little Etobicoke Creek, Sherway Gardens, highways, hospital, schools, & more! (id:59911)
Royal LePage Real Estate Services Ltd.
98 Rockford Road
Toronto, Ontario
Fully Renovated Three Bedrooms Family Home In Desirable North York with Fantastic Park View. Open Concept Oversized Living /Dining Room with above ground large windows , Large Kitchen, Separate Entrance to backyard/Park. Large In-Suite Laundry. PERFECT Opportunity for students,Easy Access to York University. 2Parking spots. NO SMOKING PERMITTED. NO PETS. NO SUBLETTING. (id:59911)
RE/MAX Realtron Barry Cohen Homes Inc.
207 - 5 Anchorage Crescent
Collingwood, Ontario
Seasonal Rental only. Utilities and Damage Deposit in addition to the rent. Waterfront Community with Year Round Outdoor heated Pool plus fitness room. West Collingwood condo development which is close to ski hills plus amenities of Collingwood. This two bedroom (both with Queen beds) well outfitted unit is on the second floor with stairs or elevator access. Two full bathrooms- one with walk in shower and one with tub/shower combo. Gas heating and central A/C and gas fireplace. Spacious balcony with view to the Bay. In suite laundry. Call for more info. (id:59911)
RE/MAX Four Seasons Realty Limited
162 West Church Street
Waterford, Ontario
Welcome to 162 West Church Street! Spacious 2 storey family home in desirable area of Waterford. Main floor features open concept layout, large living/dining room with cathedral ceilings, kitchen with oak cabinets, large centre island and patio doors to covered porch. Upper level offers master bedroom with ensuite featuring jacuzzi tub plus another bedroom and 4 pce bath. Lower level has large family room with gas fireplace, another bedroom and an additional 3 pce bath. Basement has plenty of storage. Above the garage is a finished space that could be used as a bedroom or playroom (currently being used as an office). Fenced yard, paved driveway and double garage (20.6 x 18.10 ft). (id:59911)
RE/MAX Erie Shores Realty Inc. Brokerage
8383 Sandytown Road
Straffordville, Ontario
This custom built home, with large shop, is ready for you to move right in! This bungalow with walk out basement has so much to offer! Open concept living, dining and kitchen area with lots of windows providing plenty of natural light. Modern Kitchen with island and stainless steel appliances, door out to the upper deck - a great spot to BBQ, or enjoy your morning coffee overlooking the beautiful backyard! Main floor laundry includes commercial grade washer and dryer. 3 bedrooms, primary with walk in closet and en suite with large tiled shower (rain head and full body spray), 4 piece guest bath. Double car attached garage with drains and exhaust fan to quickly dry off your cars! The basement doesn't even feel like a basement, with 2 sets of doors to the backyard. Downstairs has a large family room, perfect for watching movies or hosting parties, an office area, a pool table area (included), a gym area AND a wet bar with under cabinet lighting, your friends will love it! Walk out to a beautiful concrete patio with pergola - great for entertaining! BONUS 38' x 30' shop with two 10' x 10' doors, convenient driveway from front yard to the shop - perfect for all of your toys, equipment, etc. Short 15 minute drive to the town of Tillsonburg, 35 minutes to Woodstock, 45 minutes to London. Alternate MLS®#X12052537 (id:59911)
Peak Peninsula Realty Brokerage Inc.
120 Kimono Crescent
Richmond Hill, Ontario
Beautiful, Bright & Well Maintained 3 Bdr Freehold Townhouse In High Demand Rouge Woods Area In R-Hill. No Need To Cut Grass In The Backyard. Wide Driveway. No Sidewalk. 3 Good Size Bedrooms. Close To Top Ranking Schools Bayview Secondary Sch+ Silver Stream Public Sch. Walk To Park/Public Transport. Close To All Amenities. (id:59911)
Homelife Landmark Realty Inc.
92 Lily Drive
Orillia, Ontario
Welcome to 92 Lily Drive in Orillias much sought-after North Lake Village, ideally located close to the scenic Millennium Trail for walking and biking. Built in 2017, this home offers low-maintenance living in a peaceful, friendly community, with snow removal and lawn care all taken care of for you! The main floor is an open-concept layout with 9' ceilings. The kitchen, complete with a breakfast bar and pantry, is ideal for those who love to cook. The adjoining dining & living areas open onto a large deck, overlooking a custom-landscaped backyard. The primary bedroom includes a walk-in closet & 3-piece ensuite, while a second bedroom and full bath offer additional space for family and guests. Main floor laundry completes this main level! The fully finished lower level (also with 9' ceilings) features a family room, full kitchen, 3 pc bath & third bedroom - making it perfect as either an in-law or income suite with its own separate entrance to the backyard patio. Located on a quiet street with easy access to trails, shopping, schools & Highway 11. Additional features include a lovely covered front porch, pot lights and a single-car garage with inside entry. Single car garage plus paved driveway (fitting additional two cars) is further enhanced by having visitor parking conveniently located across the street providing the parking flexibility often required in today's world. Couchiching Golf & Country Club, Couchiching Beach, marina & hospital are just 8 minutes away while Casino Rama, with its entertainment and dining, is a quick 15-minute drive. Orillia offers an active lifestyle with hiking, skiing, golf, fishing & boating all nearby. Whether you're downsizing, retiring or looking for extra rental income - this home provides unbeatable value in a prime location. Explore the 3-D tour, floor plans and video slideshow below, then book your showing today. Dont miss out on this beauty of an opportunity! **OPEN HOUSE SUN APR 13, 12-3 PM ** (id:59911)
One Percent Realty Ltd. Brokerage
37 Pine Ridge Trail
Oro-Medonte, Ontario
Welcome to 37 Pine Ridge Trail, a stunning chalet-style home nestled on a peaceful street in the picturesque Horseshoe Valley of Oro-Medonte. Backing onto the breathtaking Copeland Forest, this property offers direct access to 4,400 acres of natural beauty—ideal for hiking, biking, snowshoeing, and skiing. This thriving community continues to grow with the addition of a new elementary school and community center, while its prime location between Orillia and Barrie ensures quick access to major highways. Nearby amenities include the renowned Vetta Nordic Spa, Hardwood Hills, and multiple ski resorts, making this an outdoor enthusiast’s dream. Step inside to discover a warm and inviting interior that blends rustic charm with modern elegance. The custom kitchen features hardwood floors and vaulted ceilings with impressive exposed beams, creating a bright and airy atmosphere. The spacious primary suite boasts a luxurious 5-piece ensuite, while three additional bedrooms provide ample space for family and guests. A well-appointed 4-piece bathroom is also on the main floor, along with access to a large deck featuring a hot tub—perfect for unwinding while taking in the serene forest views. The lower level is partially finished, offering endless possibilities for customization. Plans for a large garage are available, adding even more potential to this already exceptional home. Two storage sheds, one equipped with hydro, provide year-round convenience for storage or hobbies. The beautifully landscaped property, enhanced with cultured and armour stone accents and a charming garden pond, is a true retreat in every season. Additional updates include a brand-new furnace (2025), ensuring comfort and efficiency for years to come. Meticulously maintained and thoughtfully designed, this home is ready for its next chapter. Whether you’re looking for a seasonal getaway or year-round living, 37 Pine Ridge Trail offers the perfect blend of nature, comfort, and convenience. (id:59911)
RE/MAX Hallmark Chay Realty Brokerage
60 Carley Crescent
Barrie, Ontario
Welcome to this elegant all-brick 2,688 sq. ft. family home, ideally situated on a peaceful crescent in a highly sought-after neighborhood. Designed to impress, this home boasts sophisticated charm, spacious living areas, and an abundance of natural light that enhances its inviting atmosphere. From the moment you arrive, the striking curb appeal captivates with double-door entry, a generously sized driveway, and a double-car garage with convenient inside access. Step inside to discover exquisite details, including soaring 9-foot ceilings, French doors, a grand winding staircase, and a spacious family room featuring a cozy gas fireplace. The convenience of main-floor laundry adds to the home's thoughtful design. The expansive eat-in kitchen, is complete with ample cabinetry, a floor-to-ceiling pantry, and a sunlit breakfast area with garden doors leading to the backyard. A picturesque window over the sink fills the space with natural light and serene backyard views, making meal preparation a pleasure.The unfinished lower level presents endless opportunities to customize and expand your living space. The fully fenced backyard is an entertainers dream, featuring an oversized deck, an above-ground pool, a gazebo, and a dedicated BBQ area. This outdoor retreat is perfect for hosting summer gatherings or simply unwinding in your private oasis. This home has been well maintained, with the shingles replaced in 2019 and a high-efficiency furnace and AC installed in 2021.Don't miss your chance to make this stunning home yours. (id:59911)
Century 21 B.j. Roth Realty Ltd. Brokerage
720 Grey Street Unit# 17
Brantford, Ontario
Welcome to this brand-new (2023) 3-storey townhouse offering 1,552 sq. ft. of living space. With 3 spacious bedrooms and 3 full bathrooms, this home is perfect for comfortable family living. The main level features a single-car garage, a 3-piece bathroom, and a generous bedroom with walk-out access to the backyard, making it ideal for guests. The second level presents an open-concept design that combines the living, dining, and kitchen areas. The bright living room extends to a private balcony, offering a peaceful retreat. On the third level, you'll find a spacious primary bedroom with its own 3-piece ensuite, a second well-sized bedroom, and an additional 4-piece bathroom. Conveniently located near Highway 403, the Grand River, and just a short drive from downtown, this home offers easy access to both nature and city amenities. (id:59911)
Revel Realty Inc.
3311 Fairway Road
Niagara Falls, Ontario
Welcome to this lovely 4-level detached backsplit situated in the desirable north end of Niagara Falls. This is a beautifully maintained 3 +1 bedroom, 2 bathroom 1075sf home with a carport and concrete driveway. This home features a bright main floor with a spacious living room, engineered hardwood floors, and large, updated windows. The kitchen has plentiful pantry space and natural light floods the dining area creating a warm and inviting atmosphere. On the second level, you’ll find three bedrooms with ample natural light and a beautifully upgraded 4-piece bath. The first level down boasts a spacious family room; perfect for family gatherings or entertaining friends by the wood fireplace. Additionally, you will find a fourth bedroom with a 3-piece bathroom, and a walk-up to the carport. The lowest level is a recently finished versatile games room. Adjacent to this generous sized rec room are separate laundry and utility rooms providing ample storage for all your needs. When you venture outside to the backyard, you will find a fenced and beautifully landscaped yard with vibrant perennials, pawpaw trees, a garden area, a cozy patio with gazebo, stunning hardscaping and a spacious shed. It’s the perfect spot for a morning coffee, summer barbecues or quiet evenings under the stars. Additional Highlights include: AC and Furnace new in 2023, and many updates throughout the home. Close proximity to English and French Public schools, Catholic schools, parks, easy access to major highways and public transportation. (id:59911)
Comfree
13 - 854 Doon Village Road E
Kitchener, Ontario
Newly Released Jr. 2 Bedroom 1 Bathroom For Sale! Discover modern living in the heart of Kitcheners desirable Doon Village at Pioneer Park Towns an exclusive collection of just 24 stacked townhomes designed with style, comfort, and convenience in mind. These thoughtfully crafted suites range from 2 to 3 bedrooms and offer spacious layouts from 689 to 1,220 square feet. Each home features high-end finishes including quartz countertops, undermount sinks, stylish backsplashes, soft-close cabinetry, and a full stainless steel appliance package in the kitchen. With 9-foot ceilings, contemporary flooring and lighting selections, and a private laundry room with washer and dryer, this is truly a turn-key home. Enjoy peaceful, unobstructed views of greenspace from the rear of your unit a rare feature in urban townhome living. Ideally situated just minutes from Highway 401, Conestoga College, parks, trails, and everyday essentials like grocery stores, restaurants, and schools, Pioneer Park Towns offers the perfect blend of tranquility and accessibility. Whether you're a first-time homebuyer, downsizer, or savvy investor, this is your opportunity to own in one of Kitchener's most well-connected and fast-growing communities. Development is under construction with a scheduled occupancy for December 1, 2025. (id:59911)
Condoville Realty Inc.
35 - 61 Soho Street
Hamilton, Ontario
Welcome to 35-61 Soho Street in Upper Stoney Creek. Built in 2023, this brand new three-storey freehold townhome is completely move in ready. The main floor offers a bright living room with brand new built in fireplace, open concept eat-in kitchen with quartz countertops and stainless steel appliances as well as two piece powder room. Upstairs you will find a spacious master bedroom with four piece on-suite bathroom, two more bedrooms and an additional four piece bathroom. The lower level offers an additional living space with walk-out to the back yard, perfect for a family room or home office. Located just minutes from shopping, restaurants, coffee shops, the Cineplex movie theatre and quick highway access to both the Lincoln Alexander Parkway and the Redhill Valley Expressway. (id:59911)
Keller Williams Edge Realty
