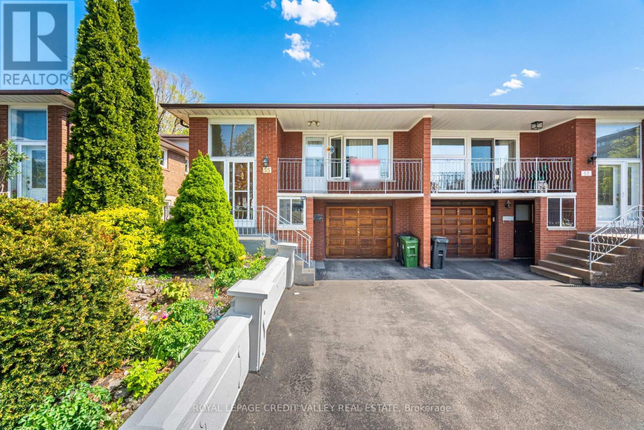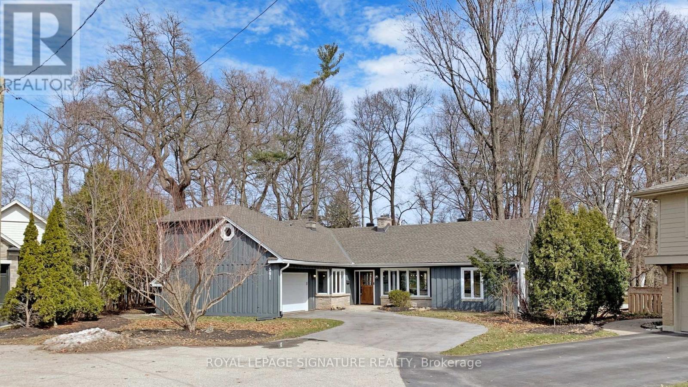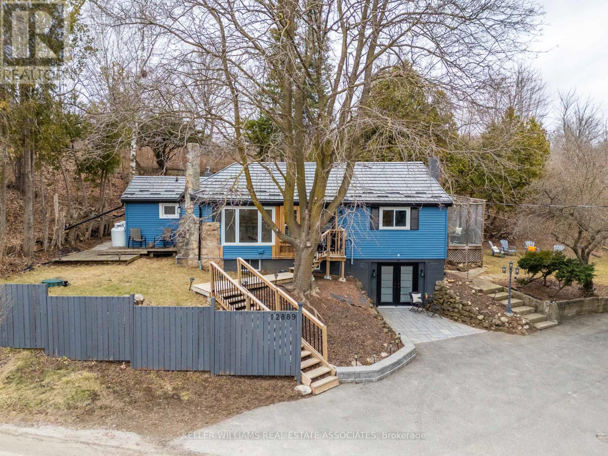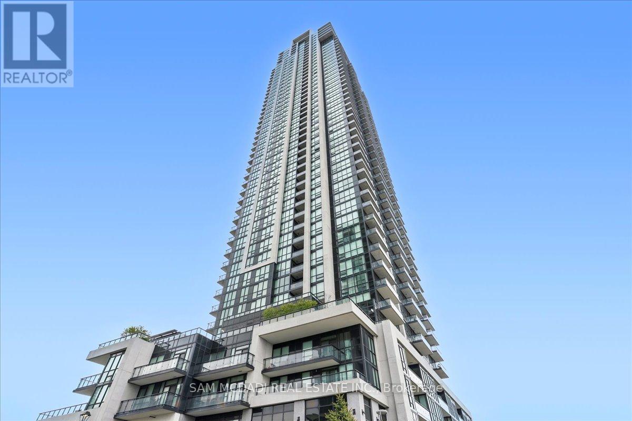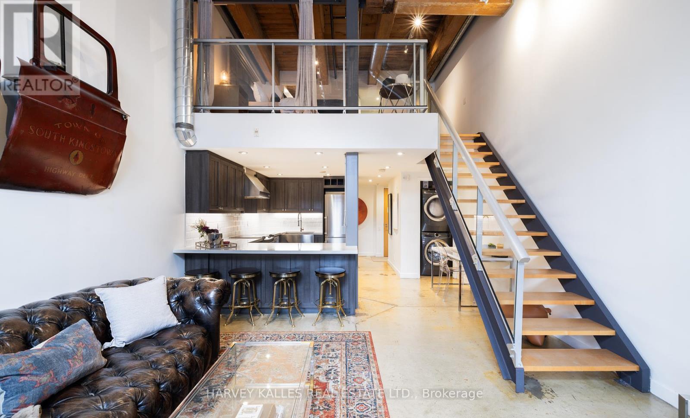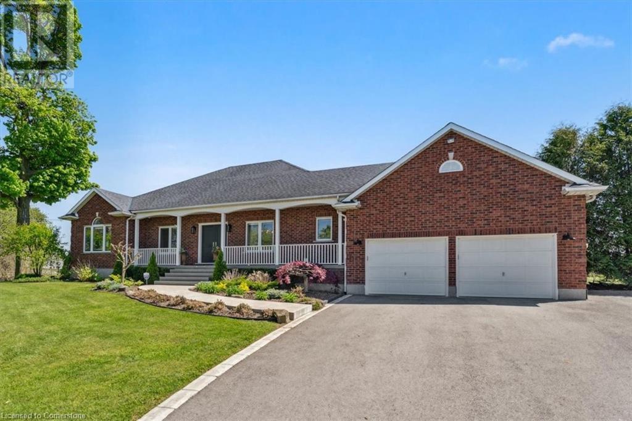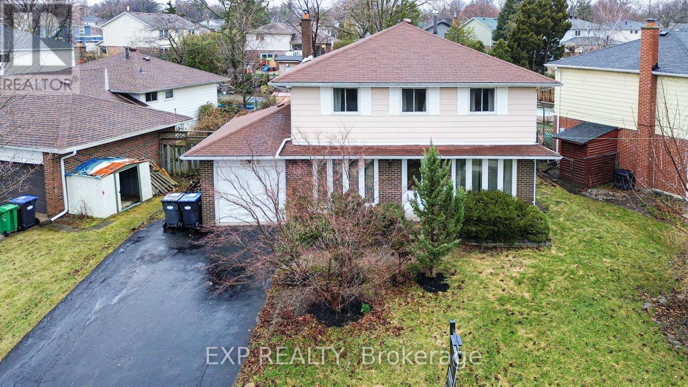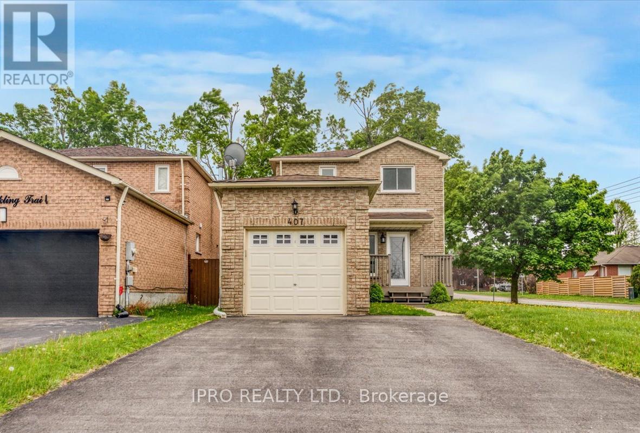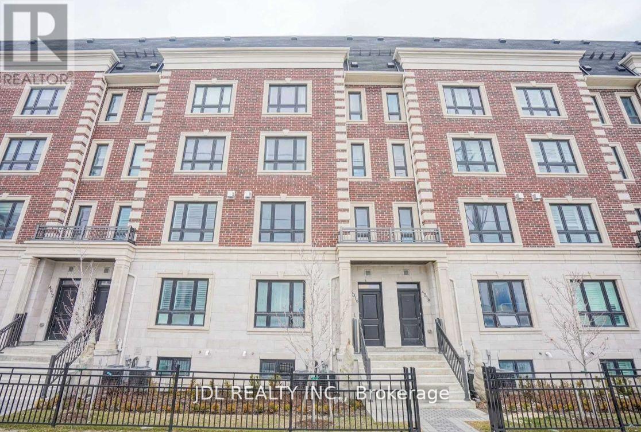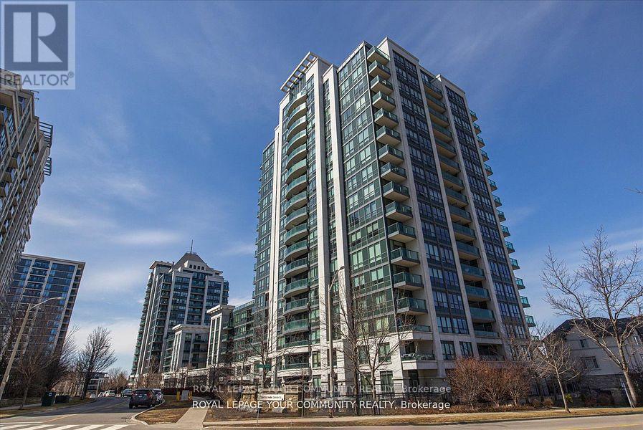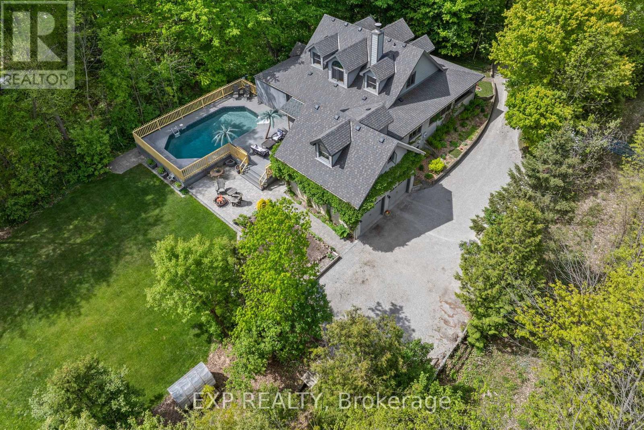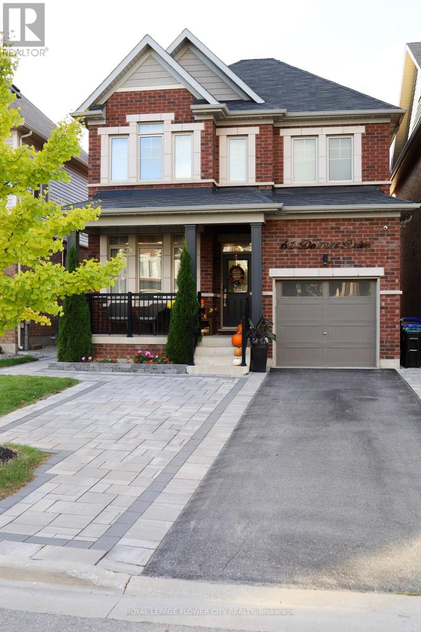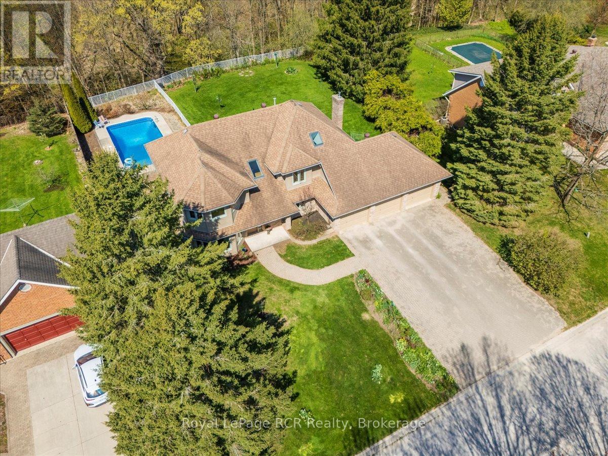55 Shoreham Drive
Toronto, Ontario
Beatiful 3-bed semi detached raised bungalow in prime North York, originally owned by one family! Main floor features spacious living/dining, full kitchen, and 3 bedrooms with a full washroom. Basement apartment has private entrance, walk-out, kitchen, bath, and a living space-ideal for rental income. Close to York U, schools, TTXC, shopping, grocery/gas station in front, parks & highways. Private driveway, garage & backyard. Great opportunity for families or investors! (id:59911)
Royal LePage Credit Valley Real Estate
591 Leonard Court
Burlington, Ontario
Welcome to the Bungo Loft Your Chic Retreat in Aldershot! Tucked away at the quiet end of a charming court in Burlington's sought-after Aldershot neighborhood, this stunning bungaloft is your gateway to relaxation, adventure, and serious style. Surrounded by towering trees and lush greenery, this home feels like a private cottage retreat right in the city a true hidden gem! Step inside and you'll discover an airy, open-concept layout with a chefs dream kitchen think 48 KitchenAid commercial-style range, six burners, dual oven, and griddle, all wrapped around a massive island where you can sip wine, share laughs, or prep a gourmet meal. Expansive windows and skylights flood the dining area with natural light and showcase jaw-dropping views of the treed backyard. With three-plus-one bedrooms and three full bathrooms, this home easily welcomes families, friends, or work crews in need of space and comfort. The main-floor primary suite makes life extra convenient, while the accessibility-friendly design ensures everyone feels at home. Outside, unwind on the large deck or covered porch perfect for morning coffee, evening cocktails, or simply soaking in the peaceful, cottage-like vibe. When you're ready to explore, you're just: One block from Burlington Golf & Country Club perfect for hitting the greens or enjoying a meal with a view. Minutes to Spencer Smith Park and the scenic Burlington waterfront ideal for lakeside strolls, picnics, or festivals. Close to downtown Burlington's trendy dining scene check out Bavette for elevated eats, The Pearl for cocktails and oysters, or wander into cozy cafés and craft breweries nearby. Whether you're after tranquility or adventure, this location has it all and after a day of exploring, you'll love coming home to the Bungo Lofts perfect blend of luxury and serenity. (id:59911)
Royal LePage Signature Realty
169 Cooke Crescent
Milton, Ontario
Large 4 Bedroom Beaverhall Home (Marina Model 2380 Sq. Ft.). Very Well Maintained Home With 9 Ft Ceilings, New Flooring On The 1st Floor, Fully Fenced Yard And Coiffered Ceiling In Dining Room. Spacious Bedrooms And Office Area On Upper Level With Walkout To The 2nd Floor Balcony. Located On A Quiet Low Traffic Crescent Close To Many Amenities (Shopping, Parks, Conservation Areas, Recreation Centres, Restaurants, Schools). Great Family Neighborhood, Easy Home To Move Into. (id:59911)
RE/MAX Real Estate Centre Inc.
510 - 2450 Old Bronte Road
Oakville, Ontario
A 2 bedroom & 2 bathroom residence 852 sq. ft. of contemporary living space, With A 24 Hour Concierge, Indoor Pool, Sauna, Rain Room, Party Rooms, Lounge, Billiards Room, Outdoor BBQS, Landscaped Courtyard, Pet Washing Station And More! Easy Access To Major Highways and Shopping Mall & Dining; Ideally located near Oakville Hospital; Close to Sheridan College, BANKS, Park, School! (id:59911)
Save Max Real Estate Inc.
12889 Third Line
Halton Hills, Ontario
Discover the charm of this versatile home, designed for families or as an income-generating rental! Nestled on just under half an acre, this residence offers the perfect blend of privacy and convenience, slightly away from the hustle and bustle. Step inside to an inviting main floor featuring an updated open-concept layout with soaring vaulted ceilings. The bright living room, complete with a cozy corner fireplace, flows seamlessly into a renovated kitchen, showcasing a stunning quartz waterfall island. Enjoy meals in the delightful dining room with direct access to the expansive backyard. The spacious primary bedroom is a true retreat, featuring a luxurious 4-piece ensuite with a corner soaking tub, an upgraded shower, and a stylish vanity. Relax in the sunroom just off the primary suite, ideal for unwinding after a long day. Conveniently, the washer and dryer are discreetly located in the primary bedroom's closet. The second bedroom includes its own ensuite 4-piece bathroom, perfect for accommodating guests! With four side doors granting multiple accesses to the backyard, the main floor is designed for easy outdoor enjoyment. Venture to the finished basement with a walkout which has its own separate privacy entrance, offering a second kitchen with an island, a comfortable living room, two additional bedrooms and comes with its own laundry. The backyard is a paradise waiting to be transformed, featuring new decks, stairs leading to scenic hills, stone walkways around the side, and a cozy bonfire area. It offers ample spaces for forest exploration, gardening, and summer fun. Imagine the possibilities for adding dream amenities like a bunkhouse or hot tub! Experience the tranquility of country living while remaining conveniently close to town. This home truly encapsulates the best of both worlds!200amp Electrical Panel (25)Waterproof Basement (22)Well Pump & Tank Pressure (23, 22)Septic Pump & Pumped (25, 23)Septic System (00). (id:59911)
Keller Williams Real Estate Associates
2203 - 208 Enfield Place
Mississauga, Ontario
You'll love this newly renovated - Flooring & Paint, very spacious corner unit 1,027 sq.ft. Two Balcony's End Unit Facing South, East & West! Desirable Split Bedroom Layout, Bedrooms on Either Side both Functional & Private. Enclosed Separate Eat-In Kitchen. This Beautiful Condo Feels Expansive w/Large Floor to Ceiling Windows in the Living, Dining & Bedrooms. Breath-taking Views of Downtown Toronto and the Lake from the Balcony. Panoramic Views of Downtown Mississauga from the private Master Bed Room Balcony. 9' Ceilings. Steps to Cafe's, Fine Dining, Theatres & Square One, Transit Hub and 403/QEW. Very Well Managed Building with World-Class Amenities. Ideal for Young Families or Professionals. Great Amenities: Indoor Pool, Sauna, Gym,7th Floor Terrace W/Bbqs, Party Rm, Rooftop Lounge & More. Tenants pay Hydro. (id:59911)
Sutton Group - Summit Realty Inc.
2002 - 3975 Grand Park Drive
Mississauga, Ontario
Experience elevated city living at the Pinnacle Grand Park 2. This expansive and light-filled 2+1 bedroom, 2-bath corner suite offers unobstructed panoramic views of Mississauga and an effortless flow throughout. Floor-to-ceiling windows bathe the interior in natural light, while the open balcony provides a stunning view of the city skyline. Thoughtfully designed for both everyday living and entertaining, the open-concept layout features a modern kitchen with granite countertops, premium stainless steel appliances, and a generous sized island. Both the living and dining areas overlook the chef's kitchen, maintaining a sense of togetherness at all times. The primary bedroom includes a walk-in closet and a private 4-piece ensuite. A well-appointed second bedroom offers equal comfort and privacy, while the enclosed den, enhanced with custom built-ins, creates an ideal space for a home office or study. This suite includes one parking spot, one locker, and access to exceptional amenities including 24/7 concierge, state-of-the-art gym, party room, guest suites, and more. Located in the heart of Mississauga, just steps to Square One, Celebration Square, T&T Supermarket, fine dining, parks, and transit with seamless access to Highways 403, 401, and 407. Don't delay on making this home! (id:59911)
Sam Mcdadi Real Estate Inc.
111 - 363 Sorauren Avenue
Toronto, Ontario
Now Is Your Chance To Experience The Historic Charm Of Robert Watson Lofts. Once A Bustling Candy Factory, This Iconic Building Was Transformed Into Coveted Hard Lofts In 2007 - And Has Since Earned It's Place As One Of Toronto's Finest Loft Conversions. Located In Highly Sought After Roncesvalles, This Vintage Masterpiece Exudes Character With Exposed Brick Walls, Striking Beamed Ceilings, And Polished Concrete Floors That Celebrate It's Industrial Roots. This One-Bedroom Plus Den Suite Boasts A Beautifully Updated Kitchen With Stainless Steel Appliances And A Breakfast Bar That Flows Effortlessly Into A Dramatic Living Space With Soaring 18-Foot Ceilings. Upstairs, The Spacious Bedroom Features A Renovated Four-Piece Ensuite, Complete With Tiled Walls And Floors, A Walk-In Shower And A Soaking Tub. A Walk-In Closet Leads To A Tucked Away Den - Perfect For A Home Office Or Additional Storage, Fully Wired For Internet. The Hard To Come By Main Level Unit Adds The Bonus Of Exterior Access To A Private Patio. Nearby Sorauren Park Is A Haven For Dog Walkers And Those Who Want To Enjoy One Of The Most Established Farmers' Markets In The City! Steps To Transit & The Plentitude Of Roncesvalles Shops & Restaurants. (id:59911)
Harvey Kalles Real Estate Ltd.
5252 Greenlane Road
Lincoln, Ontario
Welcome to 5252 Greenlane Road, a beautifully renovated 1,934 sq ft bungalow nestled on just over an acre in the heart of Niagara’s wine country. This spacious and stylish home seamlessly blends modern upgrades with rural charm, offering the perfect setting for peaceful country living with today’s conveniences. Step inside to a bright, open-concept layout ideal for everyday life and entertaining. The updated kitchen features quartz countertops, stainless steel appliances, and a breakfast bar for casual meals and conversation. New flooring, modern lighting, and soft neutral tones run throughout, creating a warm, contemporary feel. The primary suite offers a private retreat with a generous walk-in closet and a tastefully renovated ensuite. Two additional bedrooms and a second full bath provide plenty of space for family, guests, or a home office. The fully finished basement adds incredible versatility with a large family room, updated second kitchen, 3-piece bath, gym (or optional fourth bedroom), and ample storage. Outside, enjoy over an acre of private land surrounded by mature trees—perfect for gardens, a pool, or future expansion. Located just minutes from Beamsville, wineries, shops, and the QEW, this home offers privacy without sacrificing convenience. Whether you're downsizing in style or stepping into a more relaxed lifestyle, this turnkey bungalow is ready to welcome you home. (id:59911)
RE/MAX Escarpment Realty Inc.
103 - 760 Whitlock Avenue
Milton, Ontario
Welcome To 760 Whitlock Ave In Milton Upgraded 2 Bedroom + Den Condo Suite In One Of Milton's Most Sought-After Mile & Creek Mid-Rise Communities. This Pristine Unit Is Upgraded And Filled with Natural Light And Features A Modern Kitchen Boasts Brand New Stainless Steel Appliances With An Island, Primary Bedroom With Frameless Shower, Undermount Sink and Walk In Closet, Custom Roller Blinds Throughout, Roughing For TV Wall Mount In Living /Dining Room, Pot Lights In Kitchen, Living /Dining Room, 12-14 Foot Ceilings. A Private Balcony Approx 250 Sq Ft For Your Outdoor Enjoyment. Includes Two Underground Parking Spot Near The Elevator And One Storage Locker. Amenities Including A Fitness Centre With Yoga Studio, Coworking Lounge, State Of The Art Media Room, Ent. Area & Social Lounge, Expansive Rooftop Terrace Overlooking Protected Green Space. Minutes From Major Highways, Milton GO Station, Schools, Parks & Shopping. (id:59911)
Homelife Maple Leaf Realty Ltd.
2210 Thorn Lodge Drive
Mississauga, Ontario
Welcome to 2210 Thorn Lodge Drive a rare opportunity to own location, scale, and upside in one of Mississaugas most sought-after communities.Set on a premium 67' x 115' pool-sized lot with mature trees and an in-ground pool, this 4-bedroom family home offers outstanding bones and endless potential.Move in and update over time, renovate to your taste and standards, or fully modernize and create something extraordinary the choice is yours. Either way, you're buying rare value in a prime location.The fundamentals are here: a traditional 2-storey layout, 4 bedrooms upstairs, large principal rooms, a finished basement, double garage, and a backyard oasis potential with an existing in-ground pool.Sheridan is an established, upscale neighborhood known for its wide streets, large lots, and true community feel. Surrounded by parks, trails, top-ranked schools, and just minutes to the University of Toronto Mississauga campus this location is ideal for families, professionals, and investors alike. Convenient access to transit, shopping, and the QEW/403 further adds to the appeal.Smart buyers know: it's not about buying perfect it's about buying potential in the right location.So don't wait act fast! Homes that offer this much opportunity, in a location like this, don't last. (id:59911)
Exp Realty
214 - 5005 Harvard Road
Mississauga, Ontario
Opportunity Knocks! Why rent when you can own a condo unit! Step into a RARE and COZY Bachelor/Studio Unit in sought-after Churchill Meadows Community! Open-Concept Kitchen features Granite-Counters & Breakfast Bar. Walk-out to a generous-size balcony with a premium view of the park. Offers rich laminate flooring & pot lights thru-out, Comes with Parking & In-suite Laundry! Mins. to Highways, Steps to Erin Mills Mall, Shops/Grocery & Public Transit, (Pictures were taken before the unit was leased out). (id:59911)
Century 21 Leading Edge Realty Inc.
407 Hickling Trail
Barrie, Ontario
Welcome to this beautifully upgraded detached 3-bedroom home, freshly painted and featuring brand new flooring throughout. This home offers a spacious layout, with a large eat-in kitchen perfect for family gatherings. The finished basement provides additional living space. Situated on a corner lot in a prime location, close to parks, schools, trails, transit, Georgian College, RVH and Johnson's Beach. A well-maintained, move-in ready home offering comfort and convenience. (id:59911)
Ipro Realty Ltd.
56 Pickett Crescent
Barrie, Ontario
Beautifully Upgraded 3-Bedroom, 3-Bathroom Home in Highly Sought-After Painswick! Welcome to this stunning, move-in-ready home offering spacious living and stylish upgrades throughout. The beautifully renovated kitchen features granite countertops, a custom backsplash, new flooring, and stainless steel appliances perfect for both everyday living and entertaining. Upstairs, you'll find three generously sized bedrooms and two fully renovated bathrooms. The luxurious primary suite includes a walk-in closet and a spa-like 4-piece ensuite. Enjoy the unspoiled walk-out basement that opens to an extra-deep, private backyard backing directly onto peaceful Huronia North Park, ideal for relaxation. Perfectly located in a family-friendly neighbourhood, this home is just a short walk to parks,trails, schools, shopping, and the library. With easy access to public transportation and just minutes from Highway 400 and Barrie South GO, it's a commuters dream! (id:59911)
Century 21 Smartway Realty Inc.
#206 - 10212 Yonge Street
Richmond Hill, Ontario
Professional, well-maintained office space in a prime Yonge Street location. Ideal for small businesses or independent professionals seeking a stable, long-term rental. Clean and functional layout, with great visibility and easy access to transit, shops, and services. Perfect for those looking for a straightforward and dependable workspace. (id:59911)
Exit Realty Legacy
Room A - 4016 Highway 7 Street E
Markham, Ontario
A luxurious townhouse in downtown Markham. This is a suite with a private bathroom on the fourth floor., 9' ceilings. Shared kitchen and laundry facilities. The price is for one person; additional charges apply for a second occupant. No parking is included, extra fees apply if a parking space is required. No pets allowed. Close to all amenities: banks, supermarkets, restaurants, parks, fitness centers, Cineplex, and more. (id:59911)
Jdl Realty Inc.
29 Bentwood Crescent
Vaughan, Ontario
Enjoy modern living in this stunning, fully renovated & fully furnished 1Bed, 1 Bath basement apartment located near HWY 7 & HWY 407-Perfect for Commuters! This bright & Spacious unit features: SS Appliances in a Stylish Modern kitchen, LED pot lights throughout for a bright, contemporary feel, Fully furnished-Move in ready, Separate Washer/Dryer-No Sharing, Private Storage Area for extra convenience, 1 Parking Spot included. With a private entrance, a smart layout, and upscale finishes, this space is ideal for a single professional or couple. Available for immediate occupancy. (id:59911)
Skylette Marketing Realty Inc.
1109 - 20 North Park Road
Vaughan, Ontario
Welcome to unit 1109. Enjoy the gorgeous west facing sunsets with breathtaking views way up on the 11th floor. Open flow layout with combined dining / living rooms. Spacious primary room with elegant 4 piece ensuite. Updated kitchen with quality stainless steel appliances. Den can be uses as a second bedroom or office. Feels like a 2 bedroom unit. Approximately 9 foot ceilings! Just move right in and enjoy. Close to Disera Shopping Village, Promenade Mall, Transit, 407, Parks, places of worship, local restaurants and eateries. (id:59911)
Royal LePage Your Community Realty
A45 - 2 Douglas Road
Uxbridge, Ontario
Turnkey quick service restaurant (QSR) available for rebranding! Location in Uxbridge in a brand new plaza with a ton of AAA restaurants and tenants. Tons of visibility and parking in this modern buildout.There are restrictions in the plaza however this location is available for rebranding/conversion into a different concept, cuisine, or franchise. Great opportunity for operators looking to expand into new markets but avoiding the Please do not go direct or speak to staff. (id:59911)
Royal LePage Signature Realty
16171 7th Concession
King, Ontario
Step into a world where craftsmanship and nature come together in perfect harmony, where every detail tells a story. Tucked away on nearly 2 acres of enchanted forest, this 4-bedroom, 2-bathroom custom home is more than a place to live its a place to belong. Lovingly handcrafted, the very maple trees that once stood here now shape the wainscoting, trim, and whimsical fairytale doors, each plank milled right on the land. A grand three-sided fireplace casts a warm, flickering glow over the open living space, while the artisan-crafted kitchen invites slow mornings and lively gatherings. The master suite is a true retreat, offering a freestanding soaker tub and a cedar walk-in closet, infused with the grounding scent of the forest. Step outside, and the magic continues. A saltwater pool shimmers in the backyard, inviting you to take a dip beneath the open sky. Beyond the waters edge, a winding path leads to a quiet stream where you can catch crayfish, dip your toes, or simply let the gentle ripple soothe your soul. In the evening, gather around the fire pit in the back forest, sharing stories as fireflies dance in the dusk .Despite its fairytale setting, this home is just 3km from Highway 400, offering seamless access to city conveniences while preserving the peace of country living. With ample parking for guests, this home is ready to host every chapter of your story. Come, step into something extraordinary. (id:59911)
Exp Realty
20887 Dalton Road
Georgina, Ontario
Large Quick Service Restaurant (QSR) located in downtown Sutton on Lake Simcoe. Currently operating as The Bomb Food hall. It is available with the menu and training or for rebranding into a different concept, cuisine, or franchise. The current business has many exclusivities on use in the plaza so there are many options. It is a busy plaza with over 100 parking spaces and great signage right on the main retail and shopping strip in town. Big 28-ft commercial hood and open concept kitchen with a huge production kitchen behind. 2 walk-ins (2 + 2) and tons of equipment. Attractive lease rate of $3,982 Gross Rent including TMI with 1 + 5 + 5 + 5 years remaining. Great opportunity for growing brands and concepts. Please do not go direct or speak to staff or ownership. (id:59911)
Royal LePage Signature Realty
66 Donnan Drive
New Tecumseth, Ontario
A Beautiful detached fully bricked home with a custom touch in the friendly neighborhood of Tottenham, this upgraded lot has no sidewalk and is loaded with upgrades, starting with stone counter-tops in kitchen, upgraded master bath with custom shower with steam unit, laminate flooring throughout, finished basement with finished 2 piece bathroom and kitchen rough in. garage door opener, and beautifully landscaped yard with interlocking walkways and patio. This property is walking distance to parks, shopping, elementary school and high schools are minutes away that makes this home excellent for growing families. Don't miss you chance to get you hands on a truly . Move in ready home. (id:59911)
Royal LePage Flower City Realty
174 Forest Hill Drive
Georgian Bluffs, Ontario
Welcome to your dream home! Tucked into a sought-after neighbourhood and backing onto a ravine, this executive 5-bedroom, 2.5-bathroom beauty has everything you've been searching for, and then some. Step into the bright foyer where a skylight welcomes the sun in, setting the tone for this light-filled, spacious home. French doors lead you into a charming living room, perfect for entertaining or curling up with a good book. The spacious eat-in kitchen boasts granite countertops and flows into a sunken family room featuring oak built-ins and a cozy gas fireplace, a warm and inviting space to gather. Upstairs, you'll find generously sized bedrooms with oversized windows that frame peaceful views and let in loads of natural light. The primary suite is your own private retreat with a walk-in closet and a luxurious 4-piece ensuite featuring a freestanding tub made for relaxing. Outside, summers will be a splash thanks to the inground pool, surrounded by nature with the ravine just beyond your backyard. Need more room to stretch out? The basement includes a 5th bedroom, a roughed-in bathroom, a large rec room, and tons of storage space. Add in a triple car garage, and you've got the space, style, and setting to truly have it all. Come take a look, you might just fall in love. (id:59911)
Royal LePage Rcr Realty
Main - 43 Brabin Circle
Whitby, Ontario
4 Bedroom, 3 Washroom,9 Ft Ceiling On Main Floor, Very Bright And Spacious With A Lot Of Windows In All Levels. Open Concept Eat-In Kitchen. Family Room With Gas Fireplace. Hardwood Floors. Double Garage W/Entrance From Garage To House. Minutes To Hwy 412/401, Schools, Grocery Stores, UOIT, Durham College, Close To Public Transportation Routes And Many Community Amenities: Utilities Not Included In The Rent. Upper Level Only. Basement Has Separate Entrance & May Have Other Tenants. Right Side Of The Driveway Reserved For Basement Tenants (id:59911)
Homelife/future Realty Inc.
