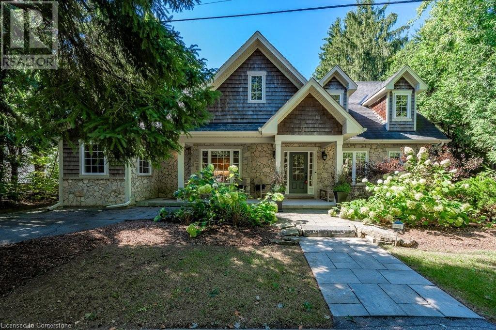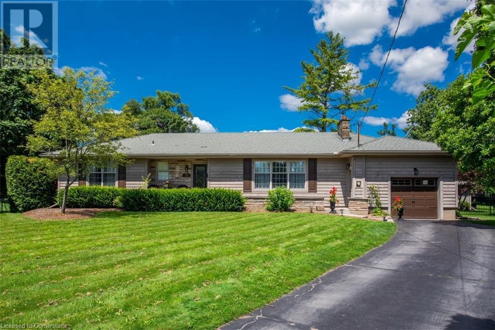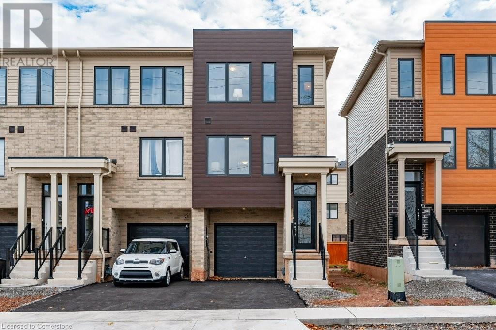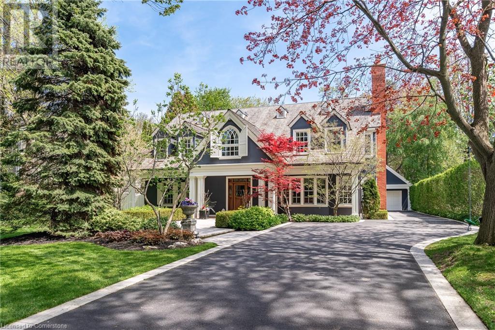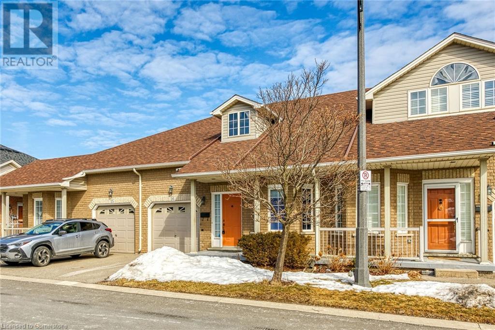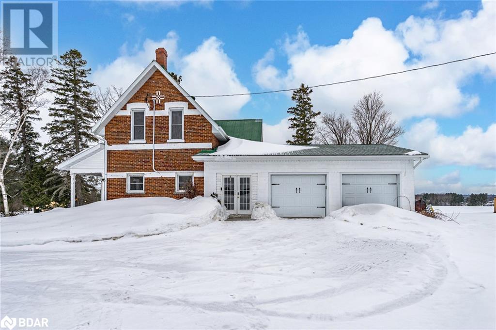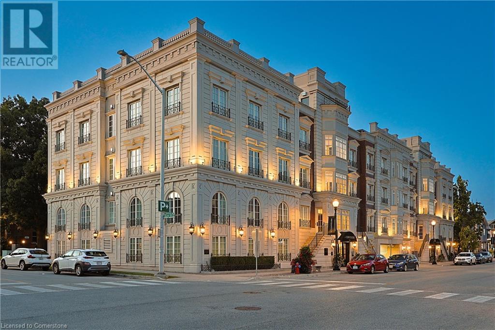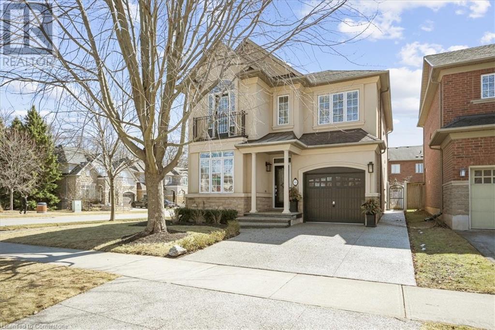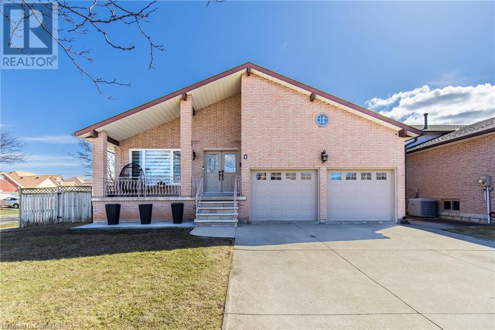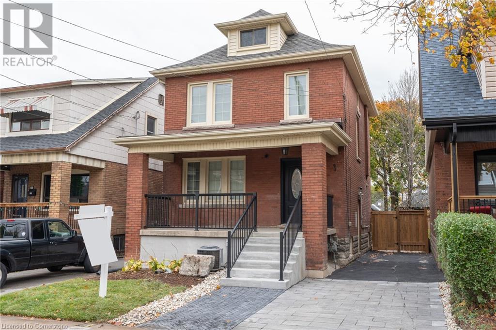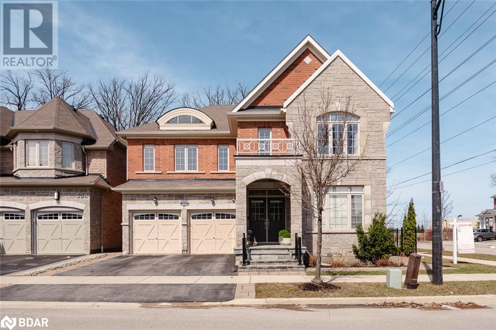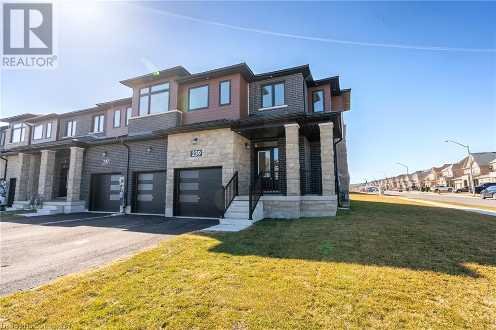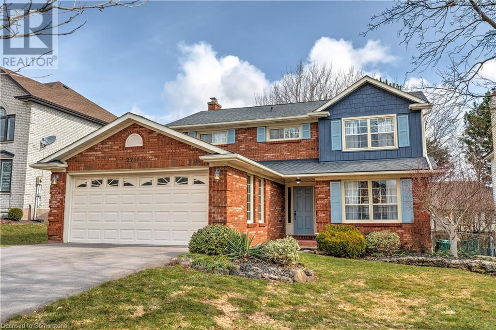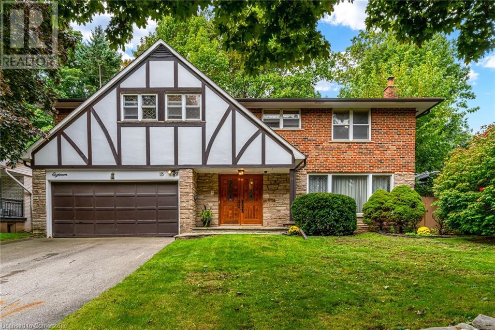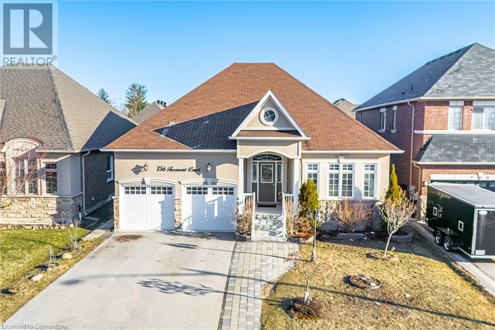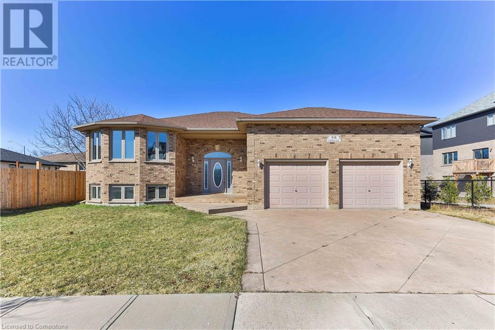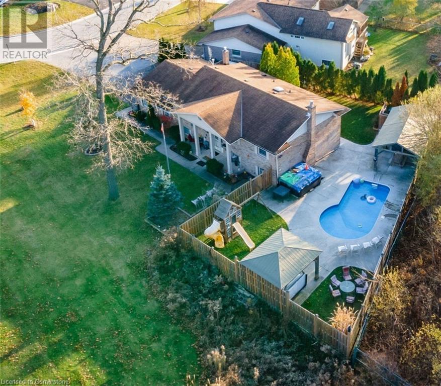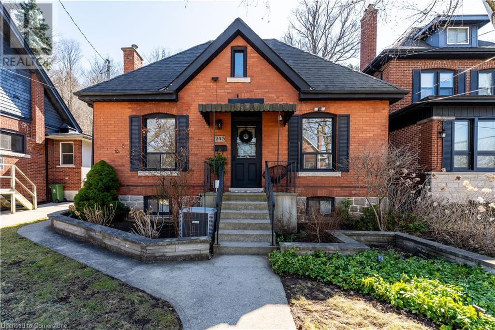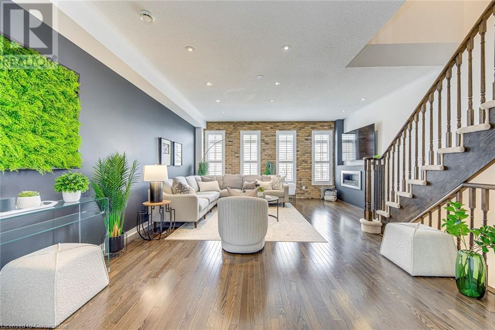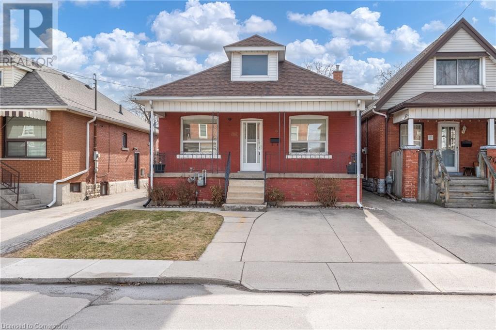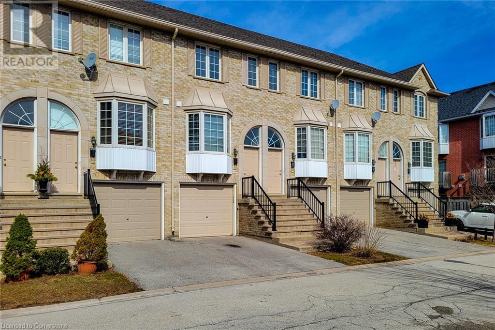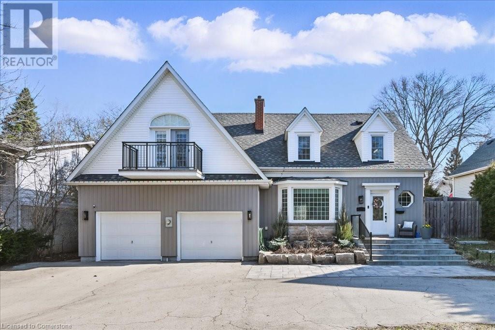6490 Panton Street
Burlington, Ontario
If you love the soothing sounds of birds, rustling leaves & the serenity of nature this location is for you! Nestled on a quiet street in Kilbride. This expansive 66’ x 264’ property offers a private oasis complete with a patio, hot tub & a 600 sq ft outbuilding. (Outbuilding could be converted into a 2 car garage). This charming Cape Cod home boasts 3600 + sq ft of luxurious total living space. The main floor features a primary bedroom with a beautiful renovated spa-like ensuite & upstairs you’ll find 3 large bedrooms & a stylish 4 piece main bath. The main level renovated in 2023 with convenient mudroom/laundry area, 2 piece powder room & family room featuring vaulted ceilings, stone gas fireplace & an alcove filled with natural light creates a cozy nook. Updated white kitchen complete with quartz countertops, stainless steel appliances & spacious eating area opens to a private patio with a hot tub. The newly finished lower level in 2022 features a recreation room, bedroom, den & 3 piece bath. Plenty of storage & excellent in-law suite potential makes this space is functional & versatile. You can’t beat this location! Just steps from Kilbride Public School, parks & scenic trails, with skiing at Glen Eden nearby and golf courses. Highway access to Toronto, Burlington & Hamilton for ultimate convenience. Propane tank is owned. Ready to elevate your lifestyle? This home is perfect for a growing family that loves outdoor living! (id:59911)
Royal LePage Burloak Real Estate Services
721 Courtland Place
Burlington, Ontario
Welcome to this sprawling ranch on a quite cut de sac, with 3542 sq ft of living space on a 270 ft deep PARK like lot. You'll be greeted by a sunlit living room with expansive windows, custom built-in bookcases and wood FP. The kitchen boasts new flooring (2024), granite countertops, maple cabinets, gas stove and stainless steel appliances. The elegant dining room overlooks the lush backyard oasis flowing to a private library/office with additional bookcases, and a gas-burning fireplace. On the main floor, discover two spacious bedrooms. The lower level offers two additional bedrooms, a versatile living area, a home gym space, a 3 pc and 2 pc bathroom. The laundry/mudroom area provides added convenience, with access to the single-car garage. Step outside to your expansive outdoor haven, complete with pool, waterfall, ( 2012), built in Lynx BBQ, mini fridge, and burner, fully fenced massive lawn space. The highlight is the 4 season Carriage House, including a mini kitchen, gas fireplace, roll up window to the pool patio, 2 pc bath, roughed in outdoor shower. This retreat offers year-round enjoyment, use as a guest suite, teen retreat, hobby area, the list goes on. Nestled in downtown Burlington's most coveted neighbourhood, just moments from Brant Street, walking distance to shopping, schools, fine dining, Spencer Smith Waterfront Park and more. Don't miss the chance to make this remarkable property yours. (id:59911)
Royal LePage Burloak Real Estate Services
15b Bingham Road
Hamilton, Ontario
Welcome to Roxboro, a true master-planned community located right next to the Red Hill Valley Pkwy. This new community offers an effortless connection to the GTA and is surrounded by walking paths, hiking trails and a 3.75-acre park with splash pad. This freehold end-unit townhome has been designed with naturally fluid spaces that make entertaining a breeze. The additional flex space on the main floor allows for multiple uses away from the common 2nd-floor living area. This 3 bedroom 2.5 bathroom home offers a single car garage and a private driveway, a primary ensuite and a private rear patio that features a gas hook up for your future BBQ. Granite counter tops, vanity in powder room, a/c and new appliances included. (id:59911)
Royal LePage Macro Realty
41 Chartwell Road
Oakville, Ontario
Situated south of Lakeshore Road + just steps to the walking trails of Esplanade Park along the shores of Lake Ontario sits this timeless + meticulously crafted classic cape cod style home. Updated + very well-maintained, including an extensive renovation designed by Bill Hicks + executed by Chatsworth Fine Homes, married with a highly-styled + refined interior. Elegant foyer is the centre point of the home connecting the formal living w/generous glazing + cozy gas fireplace & dedicated dining room w/a beautiful curved wall of windows. The adjacent walk-in pantry leads you to the well-appointed custom chef’s kitchen with full-height cabinetry, commercial grade appliances, recessed coffee station, impressive 9.5” foot centre island with fine marble counter tops + a temperature-controlled wine cellar. Connected to a sun-filled great room w/feature wall with an oversized gas fireplace + custom cabinetry surround – an ideal spot for family gatherings. Office is tucked away, offering privacy when desired. Main floor laundry + mudroom w/walk-in storage offers the utmost convenience. Tucked away in a dedicated wing, the primary is a retreat on its own. Sleeping quarters w/ vaulted ceiling + gas fireplace, two dressing rooms w/built-ins + spa-worthy ensuite. The additional 4 bedrooms are generously sized each w/ample storage. A second laundry room on this level keeps you organized. Fully finished lower level provides additional living space with a spacious rec room, fitness area, theatre, additional bedroom + pwdr. Just 5 homes north of the Lake, the shores can be heard from the rear yard. Adventure packed with fenced pool area w/connected spa + expansive stone patios for sunny lounging. Very well positioned on a large 20,075sqft private lot, in a top school district + walking distance to Oakville’s downtown core. Charming, while also elegantly appointed to meet the needs of the contemporary homeowner. (id:59911)
Century 21 Miller Real Estate Ltd.
213 Nash Road S Unit# 16
Hamilton, Ontario
Don't miss this opportunity to make this delightful bungalow your own; family-friendly, great for entertaining inside & out! Just steps to transit, restaurants, grocery shopping, bank, amenities, schools, Red Hilly Valley access (minutes to QEW/403/407), GO Station, St. Joseph's Ambulatory next door as well as Canadian Tire, Dollar Tree & Eastgate Mall just steps away. 2+ 1 Bedrooms including a large primary bedroom with ample closet space & 4pce ensuite. Main floor layout with large kitchen and with plenty of cabinets. The Back deck is a lovely spot to sit and enjoy a quiet morning coffee & views of the green space. A huge, bright, basement with full bathroom, extra bedroom & storage. Newer roof (replaced 2018), 9ft main floor ceiling and much more! This home is move-in ready with no disappointments! RSA (id:59911)
Century 21 Insight Realty Group Inc.
650 Mertz Corner Road
Tiny, Ontario
WHERE TIMELESS CHARACTER MEETS EXPANSIVE SPACE & ULTIMATE PRIVACY! Welcome to 650 Mertz Corner Road, a captivating century home set on 1.26 acres of peaceful land, backing onto farm property. This property offers the space and privacy you’ve been looking for while still being just a 10-minute drive from Midland and Elmvale and only 35 minutes to Barrie, making commuting a breeze. The home’s classic brick exterior, green metal roofing, and charming covered porch with pillars are only the beginning. Spend hot summer days in the above-ground chlorine pool, heated by propane to keep the fun going even when the sun dips! Inside, you’ll find over 2,300 sq. ft. of living space, filled with original wood details that bring character and warmth to every room. The spacious country kitchen with stainless steel appliances, wood cabinetry, and generous counter space is perfect for preparing meals and gathering with family. The main floor offers the added convenience of laundry, while the second floor provides exciting in-law suite potential, complete with its own kitchen, living area, two bedrooms, bathroom, and a balcony with beautiful views. Outside, you’ll find an oversized double-car garage, plenty of driveway parking, and a large outbuilding that offers great storage or could be a versatile space for any hobbyist. With its unique character, spacious interior, and limitless potential, this #HomeToStay is one you won’t want to miss. (id:59911)
RE/MAX Hallmark Peggy Hill Group Realty Brokerage
261 Church Street Unit# 404
Oakville, Ontario
Exquisite Luxury Living in Old Oakville - The Balmoral Penthouse Suite! Step into a world of unparalleled elegance with this exclusive 3,188 sq. ft. penthouse in the coveted The Coventry, located in the heart of downtown Old Oakville. This remarkable 2 beds + den/office residence was designed by award-winning architect Bill Hicks and built in 2009 by renowned custom home builder Legend Homes. Inspired by Londons timeless charm, this boutique-style penthouse offers an extraordinary blend of sophistication & modern luxury. Experience the grandeur of approx. 10 ceilings, a Downsview kitchen fitted with top-of-the-line appliances, and radiant heated floors in the master ensuite, built-in speakers throughout, 2 large skylights, walk-in wine cellar, private outdoor terrace, semi-private elevator, on-grade parking for 2 vehicles, and a large private locker. This is a rare opportunity to embrace 3,188 sqft. of luxurious living with a 339sqft balcony & 1,960 sqft private rooftop garden. (id:59911)
RE/MAX Aboutowne Realty Corp.
3442 Wavecrest Street
Oakville, Ontario
Welcome to this beautifully updated and meticulously maintained 4-bedroom Rosehaven home in the highly sought-after Lakeshore Woods neighborhood in Oakville. Just a kilometer from the beautiful shores of Lake Ontario, this freehold property offers a perfect blend of comfort, modern updates, and unbeatable location. With generous living space, contemporary finishes, and endless potential, this home is an absolute must-see. Key upgrades include a Kitchen Reno in 2019, a complete kitchen update with modern finishes, Quartz Countertops creating the perfect space for cooking and entertaining. High-end stainless-steel appliances (6 years old). Ensuite Reno (2020) was expertly renovated to include modern fixtures, heated floors, glass shower and stand-alone tub and a clean design. Gorgeous hardwood floors (2016) flow throughout the entire home, adding warmth and sophistication. Large unfinished basement with separate entrance offers potential for expansion. Landscaped yard and beautifully mastered exposed aggregate driveway, walks and front steps. Lakeshore Woods Neighborhood is a highly sought-after, family-friendly area in Oakville, known for its proximity to parks, schools, and the lake. A short walk to the lakefront, where you can enjoy picturesque views, walking trails, and access to the water. Convenient Access to Amenities like Shopping, restaurants, and entertainment options are just minutes away. Plus, enjoy the beauty of the surrounding nature and green spaces. This exceptional home offers an incredible combination of modern features, spacious living, and an unbeatable location. If you’ve been looking for a home in one of Oakville's most desirable neighborhoods, look no further! (id:59911)
Right At Home Realty
1 Adriatic Boulevard
Stoney Creek, Ontario
Lovingly cared for by the same owners for 40 years, this charming corner-lot home is ready to welcome its next chapter! Nestled in an established neighborhood, it offers the perfect blend of character, convenience, and potential. Recent upgrades include: - New roof shingles (2021) for peace of mind - Updated windows (2011) & fresh window blinds (2024) for a bright, inviting feel - New light fixtures (2023-24) & main-floor paint (2024) for a refreshed look Inside, the main floor features a spacious bedroom with a large closet, a full bathroom, and a cozy fireplace. Enjoy direct access to the fenced-in backyard, perfect for outdoor relaxation. The finished basement, an additional 1,000 square feet, is a standout feature, offering a full kitchen, living space, and chimney—an incredible opportunity for an in-law suite or income potential! With nearby schools, rec centers, and easy highway access, this home is ideal for families and commuters alike. Endless possibilities await—don’t miss out! Contact us today for more details. (id:59911)
Exp Realty
262 Homewood Avenue
Hamilton, Ontario
Welcome to 262 Homewood Avenue in the highly sought after and premiere neighbourhood of Kirkendall in lower West Hamilton! This beautiful 2.5 storey all brick home features 1400 square feet, 3 bedrooms (including spacious loft), second floor den, two full bathrooms (one brand new in basement), new solid oak floors & oak main staircase, solid maple cabinetry, high quality Brazilian granite kitchen counters, newly finished basement rec space with appropriate ceiling height, open concept main floor with oversized break-feast bar and a convenient exit to the backyard! The professionally finished exterior is a wonder that features a new front railing, coated stairs, new rear deck/stairs, new fully fenced backyard, new side fence with tasteful hardscaping capped off with a 2023 swim spa that's professionally maintained! Driveway allows 2-3 car parking finished with Unilock Coppthorne pathway, grey slate pavers and freshly sealed asphalt. The backyard carries over 100 feet deep making a perfect setting for gatherings! An amazing opportunity for a growing family or buyers looking to add a kitchen in the basement for easier living. Find yourself in a spacious home on a generous lot with great attention to detail in one of Hamilton's most revered areas! (id:59911)
Revel Realty Inc.
300 Mcgibbon Drive
Milton, Ontario
Set on a quiet, tree-lined street and backing onto forest, 300 McGibbon Drive blends timeless design with modern versatility and multi-generational comfort.A classic layout begins with a private home office at the front of the house. From there, the formal dining room and adjoining living room create an ideal space for entertaining. The spacious family room features coffered ceilings, a gas fireplace, and large windows overlooking the serene backyard and forest.The white kitchen offers clean, timeless style with an adjoining servery, walk-in pantry, and direct ELEVATOR access. Bright and functional, its designed for everyday ease.Upstairs, all four bedrooms have direct access to a bathroom. The expansive primary suite includes two walk-in closets, a spacious ensuite with soaker tub and glass shower, and private elevator access. A junior primary at the front of the home features its own ensuite, while the remaining two bedrooms share a connected Jack-and-Jill bath.The finished basement offers a large rec room ideal for movie nights or a home gym as well as a fully legal, self-contained one-bedroom plus den apartment with its own laundry, kitchen, and walk-up yard access. Perfect for in-laws, adult children, or rental income.Outdoors, the low-maintenance yard is bordered by mature trees and thoughtfully landscaped for year-round ease.With an elevator connecting all levels, this home offers long-term comfort in one of Miltons most accessible neighbourhoods. (id:59911)
Real Broker Ontario Ltd.
239 Lormont Boulevard
Hamilton, Ontario
MOVE IN READY FREEHOLD END TOWNHOME! Introducing 239 Lormont Blvd on Stoney Creek Mountain, this rare floorplan is the only of its kind in the community making it a rare commodity. Boasting 2,345 sq. ft. this 4 bedroom, 3 bathroom end townhome offers elegance, space, and over $80K in premium upgrades. Situated on a large lot with a rare double-car garage, this home features an open-concept design, Luxury Vinyl Plank flooring throughout main floor, and a grand full oak staircase with custom stain. The gourmet kitchen showcases quartz countertops, matching quartz backsplash, breakfast bar, and upgraded cabinetry. The seamless flow into the sunlit living and dining areas is enhanced by a cozy gas fireplace. The luxurious primary bedroom features a walk-in closet and a spa-like ensuite with a double vanity, full glass shower, and separate freestanding bathtub. Thoughtful additions like a mudroom, SS range hood fan, and SmartSuite Home Technology enhance modern convenience. With its prime access to local amenities and major highways, this home is a true showstopper. Please note some photos are virtually staged. (id:59911)
RE/MAX Escarpment Realty Inc.
2251 Mansfield Drive
Burlington, Ontario
Welcome to this beautifully maintained Mattamy-built two-story home in the highly desirable Tyandaga neighbourhood, offered for sale by the original owner. This beautiful residence features 4+1 spacious bedrooms and 2.5 updated baths, perfectly designed for family living and entertaining. As you step inside, you are greeted by a large foyer that leads to an inviting main floor layout. The cozy family room is perfect for relaxation, featuring wooden ceiling beams, a charming reclaimed brick wood-burning fireplace and sliding doors that open to your backyard, creating a seamless flow between indoor and outdoor spaces. The expansive eat-in kitchen is a chef’s delight, offering ample counter space and storage for all your culinary needs. Adjacent to the kitchen, a separate dining room provides an elegant setting for family meals and holiday gatherings. Glass french doors to the generous sized living room, a convenient laundry room with laundry sink and closet help simplify daily tasks. Retreat to the massive primary bedroom, a true sanctuary that boasts a luxurious four-piece en-suite and a generous walk-in closet, providing plenty of room for your wardrobe. Three additional well-sized bedrooms offer flexibility for family, guests, or a home office. Updated bathrooms throughout the home showcase modern finishes, ensuring comfort and style. The finished basement adds even more value, providing a versatile room that can serve as an office or an extra bedroom accommodating your unique lifestyle needs, a cold cellar and large storage room/workshop. With a double car garage featuring interior entry. The fully fenced rear yard features a composite 2 tier deck and gas bbq/gas line. This beautiful Tayandaga home combines elegance, comfort, and functionality. Don't miss this opportunity to make this wonderful home yours and discover the perfect place to create lasting memories! (id:59911)
Coldwell Banker-Burnhill Realty
18 Burnt Log Crescent
Toronto, Ontario
Welcome to this bright and expansive 3,180 SQFT two-storey home in the prestigious Markland Woods community! Step inside this sizeable family residence to the striking entrance with beautiful slate tiles, leading you into a warm and inviting main floor. The show-stopping, sun-drenched sunroom with stunning high ceilings and picturesque views of the backyard is a perfect spot for relaxation and entertaining. Enjoy the convenience of main-floor laundry and a large home office, perfect for remote work. Upstairs offers four generously sized bedrooms, including an oversized primary suite with a versatile adjoining fifth room—perfect for a nursery, dreamy walk-in closet, or private dressing room. The primary bedroom also features an ensuite bathroom and two oversized closets.This property is a blank canvas, offering endless potential to customize and tailor it to your family’s needs. With an additional 1,360 SQFT of unfinished basement space, the possibilities are limitless—whether you envision a home gym, media room, or a large family area, you can create up to 4,500 SQFT of total living space. Nestled in a quiet family-friendly area, Markland Woods offers a fantastic sense of community with great schools including Millwood French Immersion, parks, and recreational facilities. Enjoy the nearby Bloordale Park, the home field of the Bloordale Baseball League and featuring tennis courts and extensive sports programs. Plus, Millwood Park, the Markland Wood Golf & Country Club, Neilson Park Creative Arts Centre, a short drive to Centennial Park, and much more! Located near Sherway Gardens with easy access to Highways 401, 427, and the QEW/Gardiner Expressway. Experience the charm of mature tree-lined streets, well-maintained properties, and a vibrant community. With four schools, two large parks, and a welcoming atmosphere, Markland Woods is the perfect place to call home! (id:59911)
Real Broker Ontario Ltd.
756 Freemont Court
Innisfil, Ontario
Steps from the Beach – A Rare Custom Bungalow in Alcona nestled in one of Innisfil’s most sought-after waterfront communities. This bungalow offers unparalleled access to the serene Alcona Beach. This expansive home features a total of 7 bedrooms and 4 bathrooms throughout. The main floor spans over 2200sqft and boasts 3 spacious bedrooms and 2 bathrooms, including a private 4-piece ensuite. The updated kitchen is equipped with stainless steel appliances, 18x18 tiles, and a modern backsplash, seamlessly flowing into an open-concept living area adorned with beautiful hardwood flooring and a cozy gas fireplace. The fully finished basement enhances the home’s versatility, offering 4 additional bedrooms, 2 full bathrooms including ensuite, a second kitchen, and a large living room. Perfect for multi-generational living or additional entertainment space, the possibilities are endless. Located just minutes from Friday Harbour Resort, top-rated schools and major amenities. With its prime location, expansive layout, and thoughtful upgrades, this isn’t just another listing—it’s a strategic move into a lifestyle of luxury, space, and beachside living. A must-see opportunity. Schedule your private showing today! Includes: Pool Table, Stainless Steel Kitchen Appliances, Samsung Washer & Dryer, Water Softener & Filtration System, Humidifier (id:59911)
Keller Williams Complete Realty
98 Thomas Avenue
Brantford, Ontario
Welcome to your dream home: a stunning 3+2 bedroom, 3-bathroom raised bungalow situated just moments from the 403. With over 2,500 sq ft of finished living space, this beautiful home invites you into a world of comfort and elegance with it's spacious design and thoughtful touches. Step inside to a charming living room/dining room combo that is completed with vinyl flooring and filled with an abundance of natural light to create a cozy ambiance. This level offers 3 graciously sized bedrooms with a tasteful 4-piece bathroom and well-appointed 3-piece ensuite off the master for an added touch of luxury. In the heart of the home, the modern eat-in kitchen features gleaming quartz countertops, sleek stainless steel appliances and a sliding door that seamlessly transitions you to a newly restored expansive multi-tiered deck, equipped with a BBQ gas line, perfect for gatherings. Stroll downstairs and find a beautifully revamped basement waiting for you. This spacious recreational room is finished with contemporary vinyl flooring, and a chic kitchenette that offers the perfect space for entertaining or relaxing. Retreat to one of the two large bedrooms adorned with fresh carpet after a long day, or indulge in the sleek design of the stylish bathroom. Modern amenities elevate your living experience, featuring a stamped concrete driveway that adds curb appeal, a heated garage with 15 ft ceilings perfect for a woodworker, car enthusiast or hobbyist. This home is move-in ready, combining style and functionality. Experience the convenience of its prime location, just minutes away from all the essentials. Make this exquisite bungalow your sanctuary today! (id:59911)
Keller Williams Complete Realty
3531 Rapids View Drive
Niagara Falls, Ontario
PROFITABLE BUSINESS OR BEAUTIFUL FAMILY HOME OR BOTH! This beautiful 2+2 bedroom, 3 full bath raised bungalow in Niagara Falls offers not only a stunning home but also a successful Bed & Breakfast operation! Boasting a total livable space of 2,450 sqft - 1,350 sqft on the upper level and 1,100 sqft on the lower level-it provides ample room for both comfort and revenue generation. Ideally located on a quiet, dead-end street, it features breathtaking views of the Niagara River and Kingsbridge Park, with direct access to the Niagara Parkway recreational trail. Guests from around the world have enjoyed the private backyard oasis, featuring a heated inground saltwater pool, an 8-person hot tub, a gazebo, and an outdoor kitchen under a spacious pavilion-perfect for entertaining or unwinding. The home's updated kitchen with honed granite counters and open living spaces exudes comfort and style, while the lower-level in-law suite, with its separate entrance, adds versatility and increased rental potential. The owner can stay in one unit while earning revenue by renting out the other as a Bed & Breakfast. Currently run as a thriving short-term rental, the property is located just minutes from the charming Chippawa Village, wineries, and Niagara Falls' world-famous attractions. Whether you're looking for a profitable investment or a luxurious personal retreat, this property has it all. Don't miss out! (id:59911)
RE/MAX Escarpment Golfi Realty Inc.
245 Hillcrest Avenue
Hamilton, Ontario
Welcome to this cozy century cottage in Kirkendall South! This coveted location is surrounded by a beautiful forest, a rare opportunity to live steps from the Chedoke, Bruce and Hamilton Brantford Rail Trail. You’ll feel right at home in this park haven with four parks and nine recreation facilities all within a 20-minute walk as well as minutes to the Chedoke Golf Course! Sitting just South of Aberdeen this turn of the century rare bungalow has only had three owners, you will feel right at ease as you step inside this welcoming home. The solid wood hickory floors are running through the spacious light filled living room and the separate dining area as well as the kitchen. There are two comfortable bedrooms with ample closet space. Enjoy the updated kitchen with plenty of storage, wood cabinets and one lovely period cabinet with glass doors are all features of this home. You will also enjoy an enclosed three season porch overlooking the yard with a beautiful view of the magnificent gardens and forest, screens can be installed for a refreshing summer breeze. The laundry room and a four-piece bathroom complete this floor. The basement is unfinished and used for storage. Walking distance to McMaster University, all that Locke St has to offer and McMaster Innovation Park. The furnace was installed in 2020, the A/C was installed in 2023, the shingles 2010, and the wiring was done in 2005. Just move in and enjoy! (id:59911)
RE/MAX Escarpment Realty Inc.
135 Arrowhead Drive
Hamilton, Ontario
Welcome to this fabulous 3+1 bedroom stunner of a property. Situated close to shopping, transit and schools – the location can’t be beat! When you enter this fully renovated home you walk into an open concept living/dining room with beautiful floors and loads of natural light. Further into the home, the family room seamlessly opens into the kitchen, creating a spacious, airy flow where family can gather, cook, and enjoy time together in one inviting space. Enjoy stainless steel appliances and plenty of storage in the kitchen. A convenient two-piece bathroom completes the first floor. Modern finishes and sleek light fixtures create an atmosphere of refined sophistication and contemporary charm. On the second floor we have a large primary bedroom with a walk-in closet and an amazing three-piece ensuite. Two additional bedrooms and a full bathroom complete this level. In the basement we have a large rec room, a three-piece bathroom, an additional bedroom and laundry facilities to complete the space. Outside there is a large, elevated deck off the kitchen and a large, fenced yard. Don’t be TOO LATE*! *REG TM. RSA. (id:59911)
RE/MAX Escarpment Realty Inc.
4823 Thomas Alton Boulevard Unit# 20
Burlington, Ontario
This stunningly updated 3-bedroom townhome is the perfect combination of modern luxury and family-friendly comfort. Oversized windows throughout flood the home with natural light, enhancing the spacious feel of each level, all while high ceilings and sleek pot lights add a touch of elegance. Located in the highly sought-after Alton Village, you're just a short walk from three top-rated schools, making this home ideal for growing families. Step inside to discover a thoughtfully designed layout, including a walkout basement that opens to a fully fenced, maintenance-free backyard—perfect for outdoor gatherings or peaceful relaxation. The chef-inspired eat-in kitchen is a true standout, featuring brand new quartz countertops, a stylish backsplash, a new kitchen sink, stove, and a water line for your fridge’s filtered water. From the kitchen, step out onto the recently upgraded terrace with designer grey composite decking and sleek aluminum railings.. The home is full of thoughtful upgrades, including luxury vinyl plank flooring on the ground level (2021) and hardwood throughout the upper level. The main bathroom was tastefully renovated in 2021 with a modern vanity, quartz countertop, and designer mirror. Recent additions also include an electric fireplace on the ground level (2024), a fresh coat of professional paint throughout (2022), and updated light fixtures, door knobs, hinges, and floor vents (2022). The home’s curb appeal is further enhanced by professional landscaping in both the front and back yards, completed in 2024. This home has been meticulously maintained and beautifully updated, offering the perfect blend of style, comfort, and convenience—don't miss the chance to make this your forever home! (id:59911)
RE/MAX Escarpment Realty Inc.
276 Balmoral Avenue N
Hamilton, Ontario
Welcome to 276 Balmoral Avenue North. This three bedroom, one bathroom home is ready for new owners! The home is located on a 30' x 107' lot with access to the backyard alley. Two car parking. The home has been well maintained by the same family for the past 50 years. Start making your own memories. Located close to schools, shopping, highway access and public transit! Call me today to view the property! (id:59911)
One Percent Realty Ltd.
6 Liddycoat Lane
Ancaster, Ontario
Welcome to this charming townhome located in the family-friendly neighbourhood of Ancaster! Perfectly designed for modern living, this home boasts a bright, open-concept main level painted in neutral designer tones that create a warm and inviting atmosphere. The updated kitchen is a true standout with sleek quartz countertops and stainless steel appliances, making meal prep a joy. The dining room features a stunning shiplap accent wall, adding character and charm, while the modern light fixture above creates the perfect ambiance for dining or entertaining. The updated stairway with board and batten wall feature leads to the second level, where you'll find a spacious landing with a designated home office nook – ideal for those working remotely. You'll also find a large primary suite, complete with an ensuite bathroom and walk-in closet, two additional well-sized bedrooms and a 4 piece bathroom provide ample space for the entire family. With its thoughtful updates and family-friendly design, this townhome is the perfect place to call home. Don’t miss out on this incredible opportunity to live in a vibrant neighbourhood with easy access to all the amenities Ancaster has to offer! (id:59911)
Keller Williams Complete Realty
3480 Upper Middle Road Unit# 91
Burlington, Ontario
Modern Townhome with Extra Privacy. This 2-bedroom, 2-bathroom townhome offers 1,194 sq. ft. of bright, functional living space in a prime Burlington location. Backing onto a huge green common area, it provides extra privacy something rarely found in townhome living. The main level features an open-concept layout with hardwood floors, a modern eat-in kitchen with a breakfast bar. The living and dining area extend to a walkout balcony, perfect for a morning coffee or unwinding after work. Upstairs, vaulted ceilings add character to both bedrooms, while the modern 4-piece bathroom includes a spa-like tub and standup shower. The convenience of second-floor laundry makes everyday living easier. The lower level offers a versatile rec room with direct access to a private patio, a 2-piece bath, and indoor garage entry. Parking is effortless with a private garage plus a driveway spot, and ample visitor parking nearby for guests. Located just steps from Palmer Park and scenic trails, with FreshCo, Fortinos, and Headon Forest Shopping Centre nearby, everything you need is within reach. Easy access to major highways makes commuting simple. A well-designed home in a great location with rare outdoor space and two-car parking Dont miss it! (id:59911)
Housesigma Inc.
693 King Road
Burlington, Ontario
South Aldershot sought-after location 2 story charming renovated cape cod home on a mature 70' x 199' professionally landscaped property w/Inground pool. Beautiful renovations throughout include Custom kitchen w/granite, built-in appliances, new flooring and staircase 2024, and timeless crown mouldings. Circular driveway with parking up to 10 cars and double heated garage. 4+1bedrooms & 3+1 Bathrooms. Other features: Salt water pool (19), Re-shingled (15), Furnace (23), Central air (13), Windows (07), Doors (07), 2 sheds. Perfect for a large family. Easy highway access and steps to schools, Spencers on the Lake, and Burlington Golf & Country Club. (id:59911)
RE/MAX Escarpment Realty Inc.
