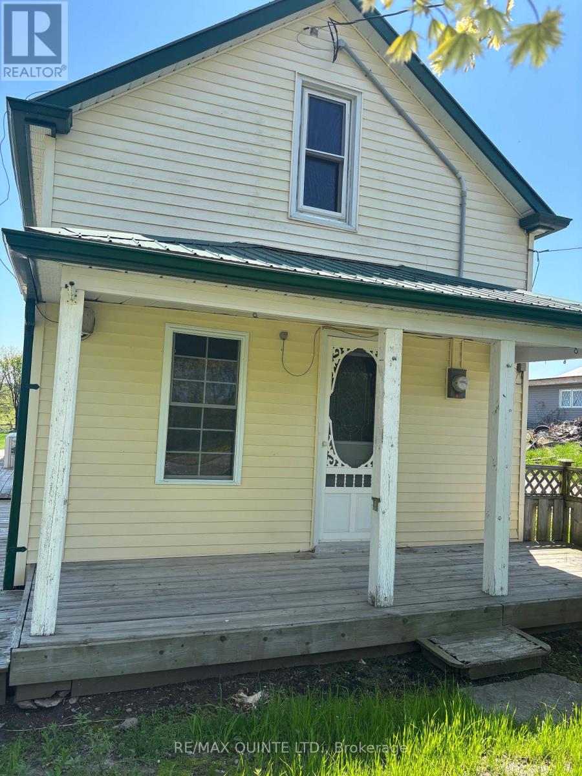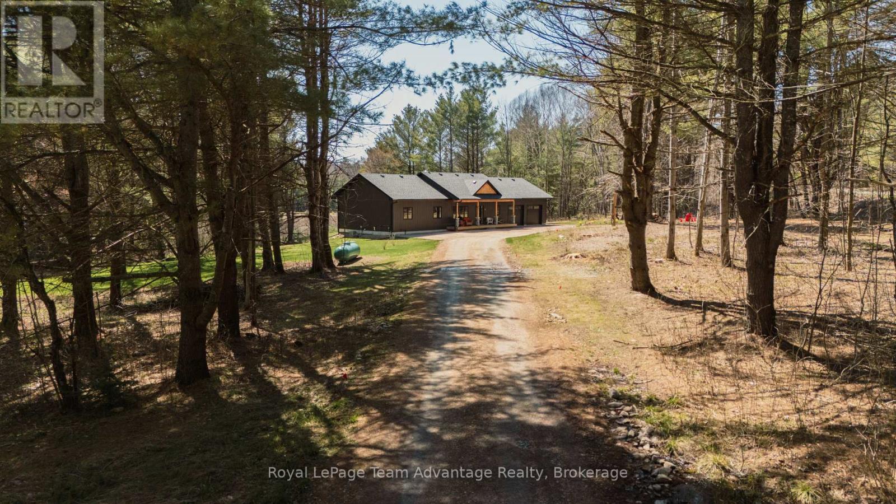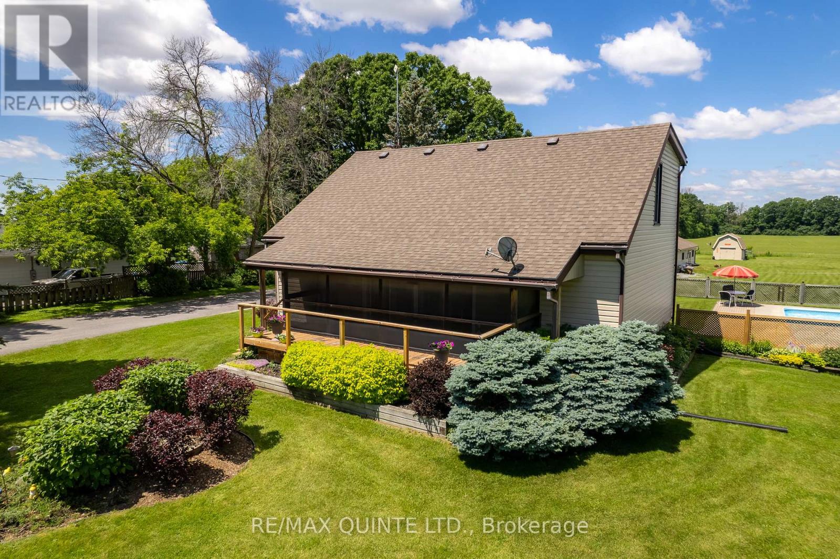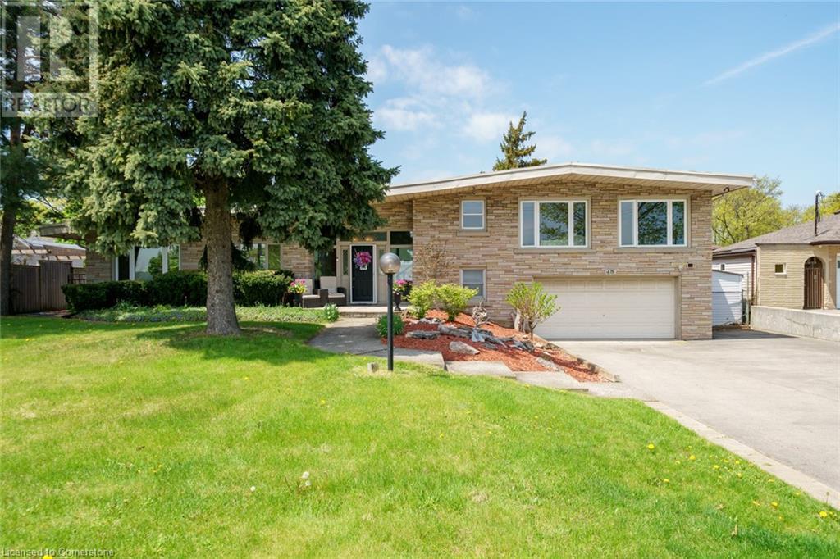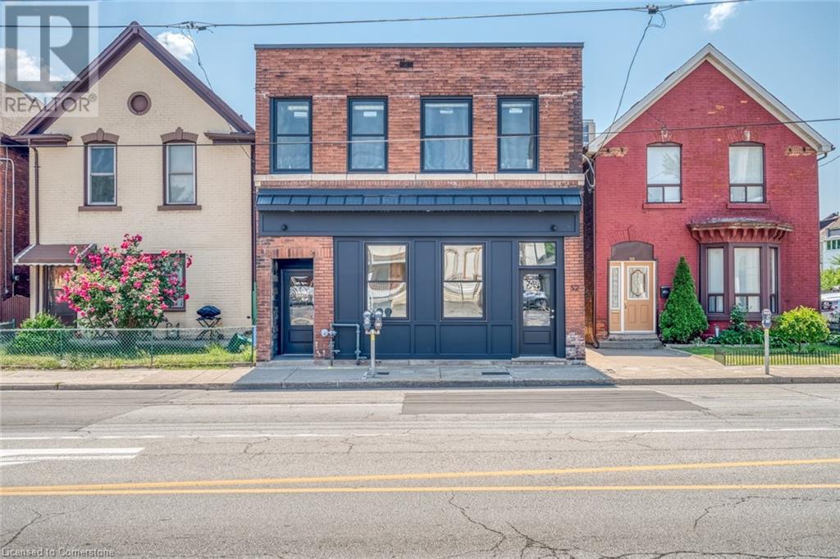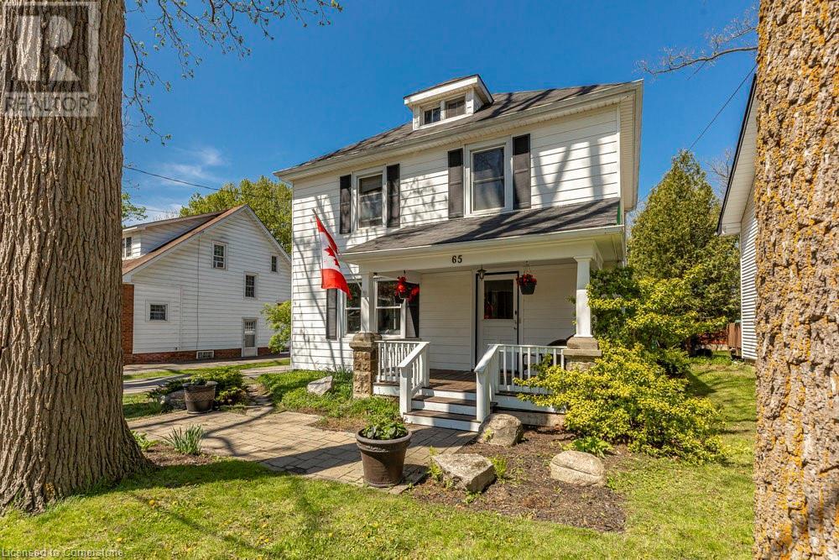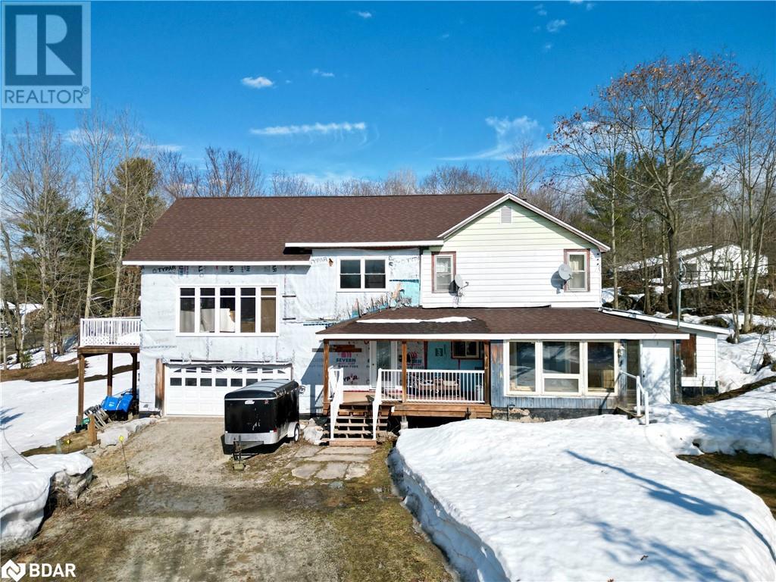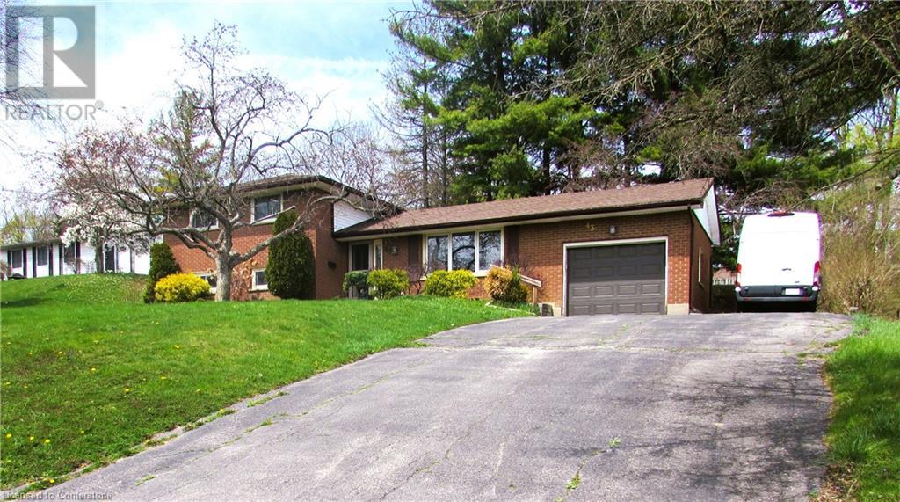22 Pauley Road
Stirling-Rawdon, Ontario
Welcome to 22 Pauley, a charming 2-storey home, perfect for first-time buyers or people looking to downsize. With an open concept main level floor plan with woodstove and a newer ductless heat and AC unit. Large eat-in kitchen with lots of counter space, ceramic tile flooring, and all Frigidaire appliances. (fridge, stove and dishwasher.) A large four-piece bathroom with main level laundry, which includes a newer front-load washer & dryer. The great oversized wrap-around deck, complete with exterior speakers and lighting, looks to be a highly used summer feature. Upstairs, you have two large bedrooms, with the South-facing bedroom having its own balcony accessed through sliding glass doors. A smaller third bedroom has a huge walk-in closet. A second split ductless heat/ AC unit was installed upstairs. Other updates include hardwood flooring, windows, electrical panel, metal roof, granite vanity in bathroom, tile flooring, and kitchen counter. Outside is a massive 29 x 15 foot 2-storey garage/workshop with power & an adorable little shed which would make a great chicken coop at the back of the yard. Even with the two outbuildings, there is plenty of open space on this generous lot & many splendid features in this three-bed, 1,428 sq. ft. home. The property is currently vacant and easy to show. Quick closing is possible. Home and chattels are being sold AS IS, due to the owner never having lived there. (id:59911)
RE/MAX Quinte Ltd.
4 Old Carling Road
Carling, Ontario
HIGHLY MOTIVATED SELLERS are ready to move; bring your offer! Embrace peaceful rural living without giving up modern comfort or style. Built in 2023, this thoughtfully designed 4-bedroom, 2-bathroom bungalow offers the best of both worlds set on a spacious 1.6+-acre lot in the Township of Carling, just minutes from Parry Sound and the sparkling shores of Georgian Bay. Step inside and feel right at home in the bright, open-concept living space where the kitchen, dining and living room come together effortlessly. Large windows let the light pour in, while clean lines and modern finishes bring a fresh, welcoming feel perfect for cozy nights in or gathering with friends and family. Designed with care, the layout offers privacy where it matters most. The primary suite is tucked away with its own walk-in closet and sleek 3-piece ensuite, while three additional bedrooms and a 4-piece bath sit on the opposite side of the home ideal for kids, guests or creating that dream home office. Every day comfort shines through thoughtful touches like heated floors in select areas, and when the day winds down, the southwest-facing deck is the perfect spot to take in the sunset with a glass of wine or your morning coffee. An attached double-car garage with inside entry makes life a little easier, while the partial basement with its roll-up overhead door and man door access offers the perfect place to store your outdoor equipment, tools and toys. Bonus: Vianet Fibre Internet is now installed to the house, keeping you connected even in the quiet of the country. (id:59911)
Royal LePage Team Advantage Realty
29599 Hwy 62 N
Hastings Highlands, Ontario
Three bedroom town bath home with detached 2 car garage in desired Birds Creek. This home has had a new roof plus garage in 2021, new propane furnace + central air (2022), new garage doors (2022), most windows & deck (2022). All the big items have been replaced. Come have a look-this property is priced to sell!! (id:59911)
Century 21 Granite Realty Group Inc.
257 Elmbrook Road
Prince Edward County, Ontario
This custom built home has been loved and cared for and it shows from the beautiful landscaped yard, gardens and inground pool to the solid bones of a well built, unique home. Main floor offers kitchen and dining area that leads into a huge living room with 2 storey ceilings, hardwood floors and gorgeous real wood exposed beams. Second floor is an open hall looking down into the living area with the primary bedroom, bath and another large bedroom. Both bedrooms have a walkout to a 2nd storey balcony with pastoral views of your 11+ acres. Walk out basement is finished as a recroom with an additional space for laundry/utility. Your paved driveway leads to the huge detached garage and an in-law suite at the back with tons of income potential! 11+ acres with 400' of road frontage. Possible severance. (id:59911)
RE/MAX Quinte Ltd.
80 Oakes Avenue
Oshawa, Ontario
This beautifully renovated 2-bedroom legal basement unit, completed in 2021, offers modern finishes and plenty of space. Both bedrooms feature large closets, and the unit comes with one parking spot on the north side of the driveway. With a private entrance and in-suite laundry, you'll enjoy added privacy and convenience. The good sized open-concept kitchen seamlessly flows into the living room, making it perfect for ease-of-use and relaxation. The kitchen is equipped with sleek stainless steel appliances, while the laminate flooring throughout adds a contemporary touch. Unit has been professionally cleaned and is in the process of being freshly painted, ensuring its in pristine condition. No backyard access at this point. Ideally located near the 401/407, public transit, schools, parks, and shopping, this unit provides easy access to everything you need. Tenants will be responsible for 40% of the utilities (electricity, gas, and water). (id:59911)
RE/MAX Rouge River Realty Ltd.
362 Marion Avenue
Oshawa, Ontario
Looking to build equity? 3 bedroom brick bungalow situated on a premium lot backing onto Nipigon Park. Spacious main floor layout with 3 good size bedrooms, large living room and eat in kitchen. Kitchen leads straight to the 4 season heated solarium overlooking the lush backyard. Over 1200 sq ft basement awaiting your personal touch. Driveway parks 3 vehicles with a covered carport. Accessibility ramp at front door. Home features good windows, newer gas furnace & central air conditioner, good roof shingles. Property is in a great area with good schools, parks. Close to the Oshawa Centre, bus and transit lines. Perfect opportunity for ambitious Buyers looking to build sweat equity and those looking for a bungalow in a safe area. (id:59911)
RE/MAX Hallmark First Group Realty Ltd.
418 Mountain Brow Boulevard
Hamilton, Ontario
Welcome to 418 Mountain Brow Blvd, where it’s all about the view!!! Sought after location rarely offered for sale with breathtaking panoramic views of the city, lake and beyond! This exceptional mid-century style home is sure to impress you with its split-level design, offering clean lines and oversized windows offering amazing views from all angles. Entering the home you will find an oversized welcoming foyer leading you to the massive family room with floor to ceiling stone wood burning fireplace and vaulted ceilings. The eat in kitchen boasts plenty of modern cabinetry, centre island and appliances are included. There is a formal living room and dining room, a perfect area to entertain guests. The bedroom level has a 4 piece bath and three spacious bedrooms including the primary bedroom with a large walk in closet and beautiful ensuite bath. The lower level has a 2 piece bath and a large rear foyer and entrance to the yard, offering a great opportunity for inlaw potential. The basement level has a large recroom with wood burning fireplace, a 3 piece bath, very large storage room and laundry room. There’s no need to vacation with a yard like this one…with a inground pool and large multi level deck, a perfect area to entertain family and friends! Just outside your front door enjoy the mountain brow walkway….don’t miss out on this opportunity to own this beautiful home! (id:59911)
RE/MAX Escarpment Realty Inc.
175 Council Crescent
Ancaster, Ontario
Welcome to this charming 3-bedroom sidesplit nestled in a quiet, family-friendly Ancaster neighbourhood! Perfectly situated just minutes from top-rated schools, shopping, restaurants, & easy highway access, this home offers comfort, space, & convenience. Step inside to a bright & inviting living room filled with natural light from large windows, complemented by updated flooring (2017) & fresh paint (2025). The spacious kitchen, updated in 2011, provides plenty of room for cooking & entertaining. Downstairs, a cozy rec room with a fireplace makes the perfect spot to relax or host family movie nights. This well-maintained home features many updates over the years including windows & doors (2009), a new roof with 25-year shingles (2011), AC & furnace (2014), & a carport converted into a fully functional 1-car garage—ideal for storage or workshop use. Enjoy the outdoors in the fully fenced, generously sized backyard—great for pets, kids, or summer barbecues. Whether you're a first-time buyer, downsizer, or growing family, this Ancaster gem offers great value in a sought-after location. Don’t miss your chance to call this one home! (id:59911)
Michael St. Jean Realty Inc.
52 Barton Street E
Hamilton, Ontario
Amazing investment with this beautiful 5-unit building located just steps from trendy James St and the new Go Station. A few minutes walk to the beautiful Hamilton Harbour and the Bayfront. Located on main Bus Route. Incredible full building upgraded 7+/- years ago, including roof, fully renovated Res units include kitchen with granite counters, s/s appliances including B/I dishwasher and microwave & en-suite washer/dryers, soft close cupboards, replaced furnaces and A/C, Tankless water heaters, newer electric meters and plumbing, windows & doors, fire retrofit w/partial sprinkler system. 4 residential units and 1 commercial storefront. Units are separately metered and tenant pay their of Gas and Electricity. If you are looking for an easy, turn key, simple-to-run-for-years-to-come Multi-unit building, this is the one! (id:59911)
RE/MAX Escarpment Realty Inc.
65 Banff Street
Caledonia, Ontario
Welcome to your dream home in the heart of “olde” Caledonia! Nestled on a beautiful tree-lined street just steps from the Grand River and vibrant downtown, this charming home is the perfect blend of comfort, character, and convenience. Ideal for families and young buyers, this property offers a spacious layout, with a bright and inviting interior. Featuring formal living and dining areas, as well as a bonus flex space, perfect for a home office, playroom or gym. Upstairs, an expansive primary and ensuite sets the tone, along with two additional bedrooms complimented by the original pine floorboards. The backyard built for making memories—complete with an in-ground pool, wood burning fireplace, mature trees, and plenty of room to entertain. As a bonus, there’s a detached garage with plenty of storage, and private parking for up to 4 cars. Enjoy morning coffee on your covered front porch, walks by the river, strolls to local shops and restaurants, and a strong sense of community in this sought-after neighborhood. There are great schools nearby and easy access to Kinsmen Park & Lions Pool, Caledonia Fairgrounds, Rotary Riverside Trail, Edinburgh Square, and of course, the local farmers market. This is small-town living at its best—without compromising on lifestyle. Don’t miss this special opportunity to put down roots in one of Caledonia’s most desirable pockets! (id:59911)
Coldwell Banker Community Professionals
1894 Henrys Landing
Coldwater, Ontario
Nestled just a stone’s throw from the picturesque MacLean Lake, this expansive 2,800 sq. ft. home plus a ¾ basement is the perfect canvas for your next investment. Currently in the midst of renovations, this property presents an incredible opportunity for resale or short-term rental income once completed. With lake views without the waterfront taxes, you can enjoy the beauty of the water without the extra cost. The home boasts cathedral ceilings, a solid stone foundation, and two propane fireplaces, adding warmth and character. Essential upgrades have already been taken care of, including a 200-amp electrical panel, a furnace installed in 2015, and a septic system from 2017. The hot water tank is owned, eliminating rental fees. Additionally, the home is fitted with Northstar windows, which come with a lifetime transferable warranty, adding long-term value and energy efficiency. The location is ideal for outdoor enthusiasts, with a dock and boat launch just minutes away at 1914 Henry’s Landing, making access to MacLean Lake effortless. The area is rich in natural beauty, with Gibson River Provincial Park just 12km away and Bridgeview Park only 8km from the property. Fishing enthusiasts will love MacLean Lake, known for its largemouth bass, black crappie, and northern pike, making it a great spot for a weekend getaway or a rental property catering to anglers. Nearby, the scenic Black River offers even more outdoor adventure. Whether you choose to complete the renovations for your dream home, flip it for profit, or turn it into a thriving Airbnb, the investment potential here is undeniable. With strong demand for rental properties near lakes and the key upgrades already in place, this home is primed for a lucrative return. Don’t miss out on this unique opportunity. ** De-clutter software used in several pictures** (id:59911)
RE/MAX Right Move Brokerage
43 Cherry Street
Simcoe, Ontario
Located in one of Simcoe’s family-friendly neighbourhoods, this updated 3-bedroom home offers the perfect blend of comfort and convenience. Sitting on a rare double-wide lot with a deep backyard, there’s no shortage of outdoor space for kids to play, hosting BBQs, or simply unwinding. The double-wide driveway provides ample parking, while recent renovations throughout the home ensure it’s move-in ready. With spacious living areas and a welcoming feel, this home is ideal for growing families or first-time buyers looking to plant roots in a great community. (id:59911)
Royal LePage Trius Realty Brokerage
