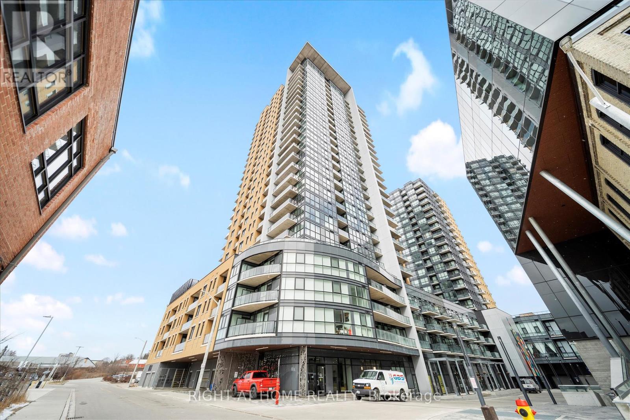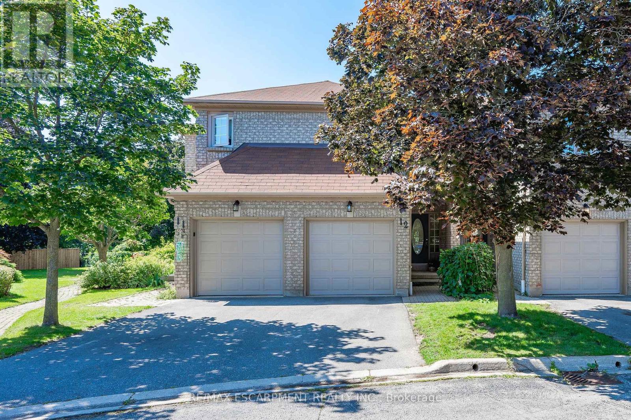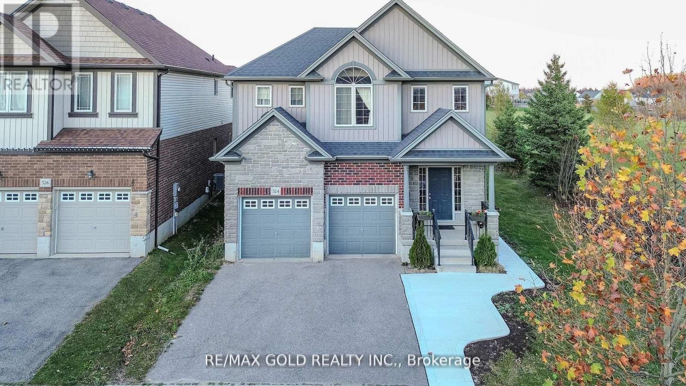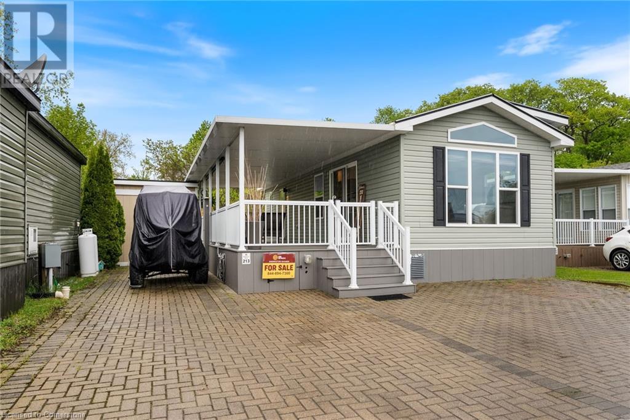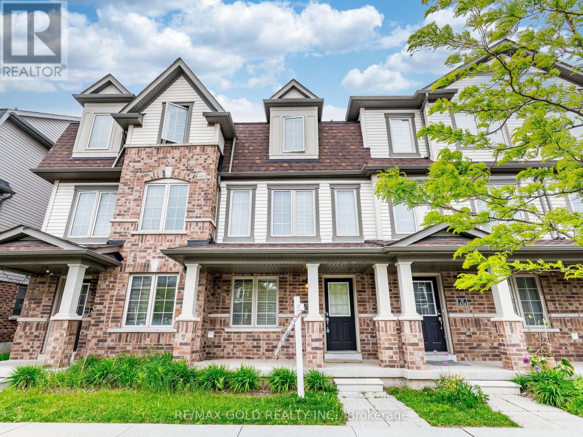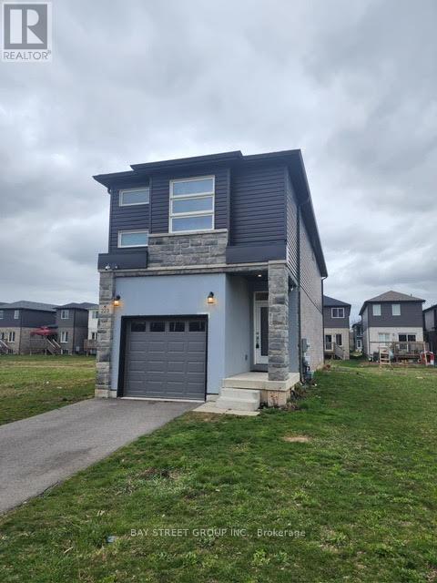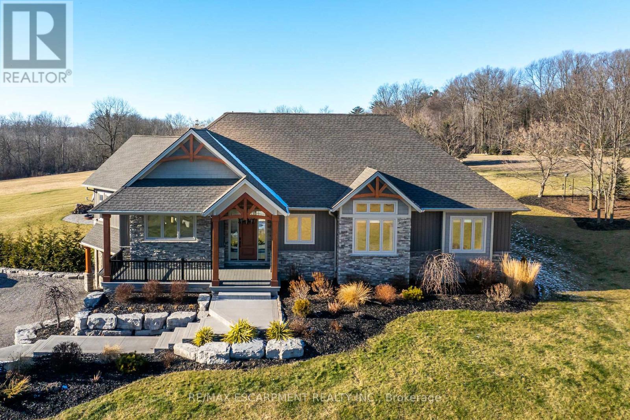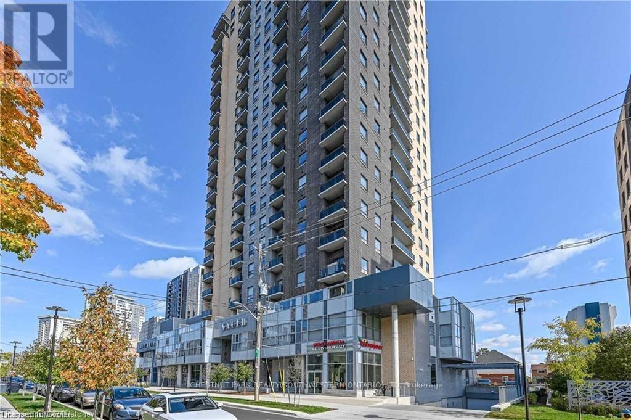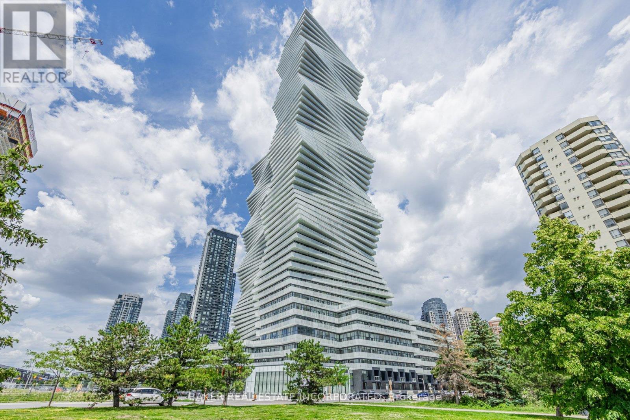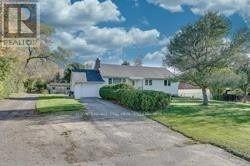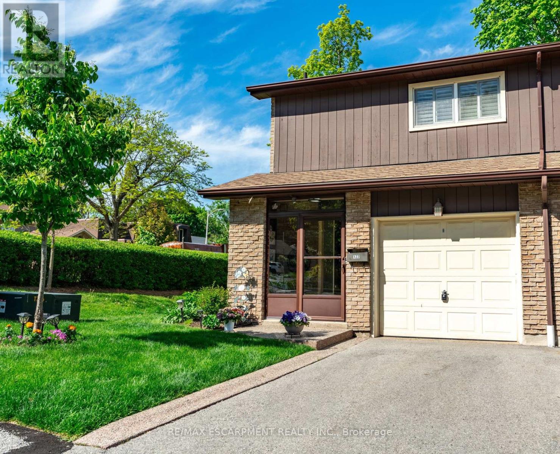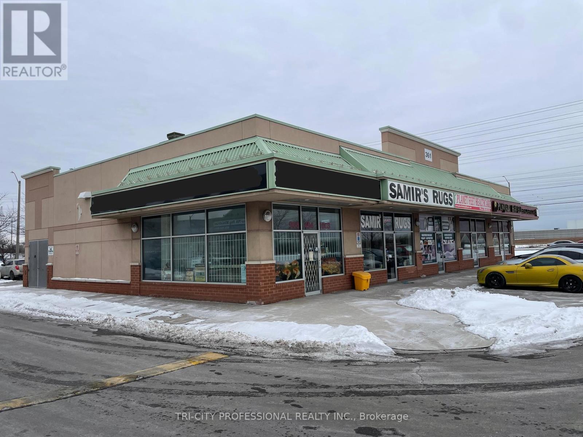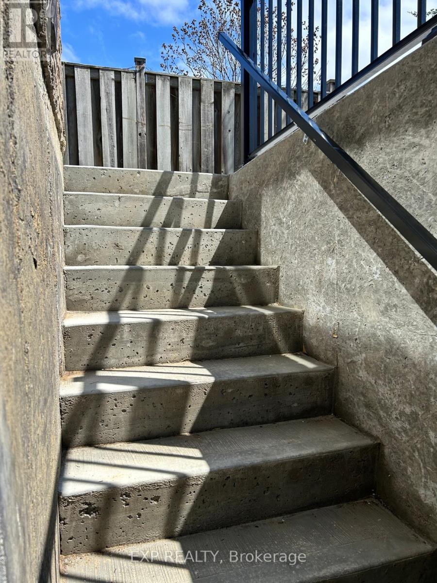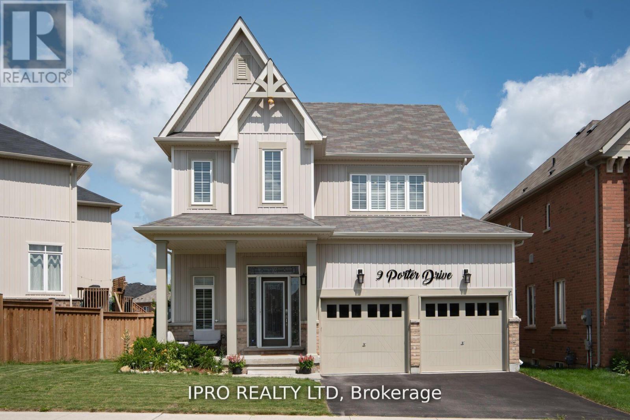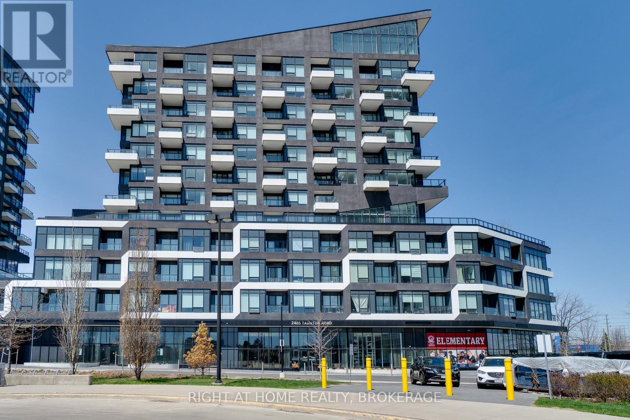2716 - 50 Dunfield Avenue
Toronto, Ontario
New Condo Built By Plaza Corp At A Great Location Of Yonge St & Eglinton, The Heart Of Toronto. This Spacious 1+1 Condo Unit, 2Full Bathrooms Is Very Spacious, Bright And Comes With Modern Finishes. Enjoy The Views Of The Dynamic Urban Area From The Balcony.Great Area For Young Professionals And Small Families As It Is Just Steps Away From Yonge Eglinton Subway Station, Trendy Restaurants/Cafes, Groceries, And Shopping Centers. No Shortage Of Top-notch Amenities Like An Outdoor Pool And Dining Area, Exercise Rooms For Entertaining Your Guests. (id:59911)
Homelife Excelsior Realty Inc.
502 - 50 Charles Street E
Toronto, Ontario
Location, Location (Yonge & Bloor area). The Heart Of The Downtown Toronto with 97 Walk score, High Demand area of young Urban Professionals, Very Functional Layout , Bright, Beautiful And Full Size Windows, Walk out to a good size balcony (78sqft), Big walk in Laundry room with big closet area , Well Keep, High Quality Kitchen Cabinetry. Stainless Steel appliance, Many Restaurants, Shops, UofT, Subway, Yorkville, Municipal Parking nearby, Excellent opportunity for First Time Buyer Or Investor. (id:59911)
Homelife Broadway Realty Inc.
1998 Ironstone Drive Unit# 505
Burlington, Ontario
Sought after MILLCROFT PLACE. 1186 SQ FT. Spacious 2 bedroom, 2 bathroom apartment that is located on the 5th floor. Living room and dining room combination with electric fireplace. Big bright windows through out this home. Sliding door leads to Large wrap around balcony with views of the escarpment. Eat in kitchen with ample cupboard spacious. Primary bedroom with ensuite and walk in closet. In-suite laundry room. Beautifully maintained building with many amenities. Steps away from shopping, restaurants, parks, library, community centre and much more. 2 parking spaces (tandem), storage locker.. (id:59911)
Royal LePage Burloak Real Estate Services
92 Lasby Lane
Woolwich, Ontario
BEAUTIFUL FAMILY HOME WITH LEGAL BASEMENT APARTMENT WITH SEPERATE WALK-UP ENTRANCE. This beautifully finished 3-bedroom, 4-bathroom 2-storey home offers style, space, and in-law capability in one of Breslau's most desirable neighborhoods. The open-concept main level boasts a designer kitchen complete with stainless steel appliances, a custom in-drawer microwave, and an eat-in island with extra storageperfect for entertaining. The dining area overlooks the backyard and leads to a deck space ideal for outdoor gatherings. Upstairs, you'll find three spacious bedrooms, including a luxurious primary suite with a 4-piece ensuite featuring marbled flooring, a seamless shower design, and dual vanities with generous under-sink storage. The fully finished basement adds exceptional versatility with a second kitchen, 3-piece bathroom, expansive rec room, and abundant storageideal for extended family or guests. This move-in-ready gem combines modern finishes with thoughtful functionalitydont miss your chance to call it home! (id:59911)
RE/MAX Twin City Realty Inc.
31 Wentworth Street N
Hamilton, Ontario
Welcome To 31 Wentworth Street North! This home is a true pride of ownership! Located in a highly desired area of Hamilton, freshly painted and featuring 4 bedrooms, 1.5 baths, with many updates throughout. The open-concept main floor boasts gleaming hardwood in the living and dining rooms, while the modern kitchen offers plenty of storage, counter space, tile backsplash, and updated ceramic flooring. Natural sunlight bathes the main floor.The second floor features carpeting in the hallway and bedrooms, an updated 4-piece washroom, exposed brick leading to the attic, and a primary bedroom with a 2-piece ensuite. Exceptionally well-kept end-unit semi-detached with an unfinished walk-out basement, offering potential to finish to your own taste. Close to McMaster University, GO Transit, highway, parks & All Amenities! You Do Not Want To Miss Out On This One! (id:59911)
Circle Real Estate
2503 - 108 Garment Street
Kitchener, Ontario
Look no further, and come home to this stunning 1-bedroom condo on the 25th floor and experience the perfect mix of style, convenience, and unbeatable city vibes! Nestled in the heart of the tech and innovation district, you'll be surrounded by top employers like Google, Deloitte, KPMG, as well as top Universities. The building offers incredible amenities, including a pool, a peaceful urban park terrace, a dedicated yoga zone, and a sports court for some friendly competition. Pet owners will love the on-site pet run, and summer nights are even better with the BBQ area ready for grilling. You'll be just steps from the Light Rail Train system and the GO Train station, giving you seamless access to Toronto and making commuting effortless. Enjoy the convenience of being close to shopping, trendy cafes, restaurants, and lively bars. Stop looking and book your showing today!!! (id:59911)
Right At Home Realty
12 - 75 Ryan's Way
Hamilton, Ontario
Experience the perfect blend of comfort and convenience in this charming Waterdown complex. Enjoy easy access to shopping, restaurants, amenities, parks, trails, the YMCA, and major highways. The open-concept main floor flows effortlessly from the kitchen to the living and dining spaces, featuring a warm gas fireplace and walk-out to a private deck and backyard with ravine views. The spacious primary bedroom includes ample closet space and a private ensuite. A second bedroomideal as a guest room or home officealso features its own ensuite. The partially finished lower level adds flexible living space with a recreation room, laundry area, and utility room. Parking for two vehicles with an attached garage featuring inside entry and a single car driveway. Available August 1st. Water included in rent, tenant to pay remainder of utilities. (id:59911)
RE/MAX Escarpment Realty Inc.
Main - 524 St Moritz Avenue
Waterloo, Ontario
A Stunning Detached Home in a desirable location! Nestled in Clair Hills, one of Waterloo's sought-after neighbourhoods, this former model-home boasts 3 Bedrooms & 2.5 Bathrooms and is steps away from school, trails, parks & amenities. Bordered by GREEN SPACES on 2 sides(rear & side), this home promises open views & a private backyard space making it a rare gem in the area. This neighbourhood ensures convenience with close proximity to Costco, Walmart, RONA, both Universities, The Boardwalk, Medical Centers, Cinemas, YMCA & Public Library. Yet, its most exceptional feature remains its welcoming community of like-minded families. Don't miss the opportunity to schedule your private showing and experience the charm of 524 ST.MORITZ AVENUE firsthand.(Pictures from the previous listing) (Option for Full house including basement) the rent is without Basement. (id:59911)
RE/MAX Gold Realty Inc.
1205 - 36 James Street S
Hamilton, Ontario
Spacious 1 bedroom corner unit located right in the heart of downtown in the Pigott building. This historic building boasts loads of character, with just over 700 sqft this unit is bright and open with plenty of natural light. Great Southern and Western facing views of the city. Large eat-in kitchen with stainless steel appliances. 4 piece bathroom. Steps away from public transit, shopping, farmers market, restaurants, vibrant nightlight and Go Station. Perfect for commuters or professionals working downtown. Building amenities include gym and party room. Parking spot #78 on 4th floor and locker #1205 included. (id:59911)
Royal LePage State Realty
490 Empire Road Unit# 213
Sherkston, Ontario
A rare opportunity in Wyldewood Beach Club! Welcome to Unit #213—a newer, fully 2-bedroom, 1-bathroom cottage with no rear neighbours, just a stone's throw from Lake Erie beaches. This well-maintained unit features a spacious composite deck, partially covered with an extended section and a custom fire pit patio—perfect for outdoor living and entertaining. Inside, enjoy an open-concept layout with vaulted ceilings and transom windows, creating a bright, airy atmosphere throughout the kitchen, dining, and living areas. The kitchen is equipped with stainless steel appliances, ample cabinetry, and a peninsula breakfast bar for casual dining. The primary bedroom includes built-in cabinetry for extra storage, while the second bedroom offers bunk beds with full-step access to the top bunk—a safe and thoughtful design. Additional features include a large storage shed and low-maintenance finishes, all set in a highly desirable location close to the lake but without the additional waterfront premiums. Don’t miss this unique chance to own in one of Sherkston Shores’ most popular gated communities. (id:59911)
Royal LePage State Realty
436 Linden Drive
Cambridge, Ontario
Welcome to this beautifully upgraded 3-story townhouse by Fernbrook Homes! This spacious 4-bedroom home boasts brand new luxury vinyl flooring and fresh paint throughout, creating a clean and modern aesthetic. The functional layout offers abundant natural light, making every room feel warm and inviting.Enjoy cooking and entertaining in the contemporary kitchen, featuring sleek quartz countertops and stainless steel appliances. Newly installed 8-inch baseboards add a touch of elegance to the cozy interior. Ideally located in a highly desirable neighborhood, this home is just minutes from top-rated schools, major highways, parks, and shopping centers offering the perfect blend of comfort and convenience. Dont miss this amazing opportunity it wont last long! (id:59911)
RE/MAX Gold Realty Inc.
223 Iva Street
Welland, Ontario
Beautiful home with great pride of ownership! The original owners have kept this home immaculate. 4 bedrooms,2.5 washrooms In Welland's Most Desirable Neighborhood and Close to Freshco, Timhortons, Shoppers Drugmart, Restaurants And More.Eat-in kitchen. Stainless Steel Appliances. The second level has 4 great sized bedrooms, laundry and two 4pc bath. Primary Bedroom has a great huge ensuite.Seprate entrance to basement by the builder. Don't miss your chance to see 223 Iva Street in person. (id:59911)
Bay Street Group Inc.
G03 - 401 Shellard Lane
Brantford, Ontario
Fantastic opportunity for first-time home buyers or investors in the beautiful and growing city of Brantford! This assignment sale at 401 Shellard Lane features a well-designed 1-bedroom + den + study layout, offering flexible space ideal for remote work, guests, or extra living areas. The unit includes one parking spot and a locker for added convenience. Located in a vibrant community close to schools, parks, shopping, and essential amenities, this brand-new condo is perfect for those looking to enter the market or expand their investment portfolio. Dont miss your chance to own in one of Brantfords most anticipated developments! (id:59911)
RE/MAX West Realty Inc.
309 Cockshutt Road
Brantford, Ontario
Stunning 5.26 ac "Rural Masterpiece" located mins W of Brantford/403-incs 2018 cust. blt home introducing 2379sf living space, 2379sf WO lower level & 759sf htd 3-car garage. Ftrs "World Class" kitchen sports ample cabinetry, BI appliances, contrast island, backsplash, quartz counters & dining area enjoys patio door WO to deck incorporates swim spa, living room incs cath. ceilings & BI fireplace, primary bedroom w/5pc en-suite & WI closet, 2 bedrooms, laundry room & 3pc bath. Lower level offers family room, 2 add. bedrooms, 4pc bath & storage/utility rooms. Impressive ins/htd/cooled 5750sf shop (2020) ftrs office, washroom, upper level unit, overhead doors & front overhang. Shop rented til Dec. 1/25. Extras-prof. landscape, n/g furn/AC, htd bath floors, well w/purification, invisible pet fence, septic & potential to sever aprx. 1.5ac lot. (id:59911)
RE/MAX Escarpment Realty Inc.
502 - 318 Spruce Street
Waterloo, Ontario
Calling all investors, parents of students, and young professionals! Welcome to luxury living at Sage Condos, located in the heart of Waterloos vibrant University Core. This freshly repainted (August 2024) 2-bedroom, 2-bathroom unit offers the perfect blend of style and convenience, ideal for students and young professionals alike. Inside, you'll find spacious, modern interiors with a gourmet kitchen featuring stainless steel appliances and stone countertops. The unit also includes in-suite laundry, a private balcony with stunning city views, and a dedicated underground parking spot. Just a short walk to the University of Waterloo and Wilfrid Laurier University, with shops, restaurants, the GO Bus Station, and light rail transit all nearby, everything you need is right at your doorstep. Sage Condos offers premium amenities, including a rooftop terrace, gym, party room, and high-speed internet. With quick access to highways and all essential amenities, this property delivers the ultimate in convenience and comfort. Whether you're investing, buying for your student, or looking for your next home, Sage Condos has it all! (id:59911)
Chestnut Park Realty(Southwestern Ontario) Ltd
542 Cumberland Avenue
Burlington, Ontario
Welcome to 542 Cumberland Avenue. This Timeless Burlington Gem is bigger than it looks, with In-Law Suite & Premium Lot Set on a beautifully landscaped 81x115 ft lot in one of Burlington's most desirable neighbourhoods, this updated 3+1 bedroom, 3-bathroom home blends classic charm with modern flexibility. Featuring a separate entrance to a finished in-law suite, it's perfect for multi-generational living, extended family, or an at-home teen retreat.The main floor offers a warm and welcoming layout with separate living and dining rooms, a home office/den, and a spacious family room with a gas wood stove overlooking the backyard. The bright eat-in kitchen has been tastefully updated with quartz counters and stainless steel appliances and features a central island.Upstairs, the primary suite features a walk-in closet and access to a private deck overlooking the backyard. Two additional bedrooms offer generous space, and there is an updated 4-piece bath and laundry. The finished lower level includes a large rec room, kitchen, bedroom, full bath, second laundry and private entrance great for guests or additional income potential. Additional features include hardwood and vinyl flooring, smart thermostat, updated bathrooms with glass shower, and a detached 1.5-car garage with ample driveway parking. Located minutes from top-rated schools, parks, the lakefront, shopping, and major highways, 542 Cumberland Ave offers exceptional lifestyle appeal in a family-friendly setting.Charming, versatile, and move-in ready. This is Burlington living at its best. (id:59911)
Real Broker Ontario Ltd.
5906 - 3883 Quartz Road
Mississauga, Ontario
Welcome to the Lower Penthouse at M City 2! This beautifully appointed 2-bedroom + Den, 2-bathroom suite sits on the 59th floor, offering 10 ft ceilings and unobstructed south-facing views of Lake Ontario and downtown Toronto. With 953 sqft of interior space plus a 170 sqft balcony, enjoy modern comfort and exceptional design in the sky. The open-concept kitchen features quartz countertops and built-in stainless steel appliances, while both bathrooms are upgraded with matching quartz finishes for a clean, contemporary look. The den space is enclosed with a door, making it ideal for use as a third bedroom or private home office perfect for families or professionals working from home. Parking is included, and a locker is available for purchase. High-speed internet is covered in the maintenance fees for added convenience. M City 2 offers world-class amenities and an unbeatable location in the heart of Mississauga, steps from Square One Shopping Centre, transit, dining, and entertainment. Live above it all in this Lower Penthouse gem that combines space, style, and stunning views in one of the city's most iconic towers. (id:59911)
Baker Real Estate Incorporated
15367 Airport Road
Caledon, Ontario
Prime Airport Road Frontage in Caledon East! Spacious 81 x 156 Ft Lot featuring a beautifully maintained bungalow with 3 main floor bedrooms. Enjoy a bright basement with separate entrance, 2 additional bedrooms, a 3-pc bath, and a second kitchen perfect for in-law or income potential. Located near the Olde Base Line Road intersection, walking distance to restaurants, pizza shops, gas station, and close to upcoming new developments. Excellent future potential possible commercial conversion or build your custom dream home or commercial property (buyer to verify).Park up to 10 vehicles with ease! Enjoy the private backyard with a workshop and garden shed. Full municipal services including natural gas, town water, town sewer, cable, and high-speed internet. A rare find with unbeatable location and potential! (id:59911)
Royal LePage Prg Real Estate
122 - 2301 Cavendish Drive
Burlington, Ontario
Welcome to this beautifully maintained end-unit townhome, offering over 1,700 sq. ft. of finished living space. Freshly painted throughout, this bright and spacious home features a kitchen with plenty of prep space, perfect for cooking or entertaining with ease. The expansive open-concept living and dining areas boast large windows and patio doors leading to the deck with a gas BBQ hookup and garden views - ideal for relaxing or hosting guests. Enjoy the convenience of a single-car garage with interior access and a main floor powder room. Upstairs, you'll find three bedrooms, including a primary suite with a walk-in closet and ensuite. A solar tube brightens the upper hallway with warm, natural light. The fully finished basement adds even more living space and is perfect for entertaining, complete with a wet bar, gas fireplace and plenty of room to unwind. Additional storage is available in the large utility room and a bonus area tucked behind the laundry area. Condo fees include Bell high-speed internet and TV, water, exterior maintenance and private garbage removal offering easy, worry-free living. RSA. (id:59911)
RE/MAX Escarpment Realty Inc.
5 - 361 Parkhurst Square
Brampton, Ontario
Ideal location, busy plaza surrounded by high density business area. Steeles Rd exposure, adjacent to Airport & Goreway, where businesses benefit from plenty of through traffic and public accessibility. Turn key corner unit ready for any restaurant, BBQ and grill, bakery, catering or food related services. Well established restaurant has been operating since 2006. The unit is setup and ready to go for any food related business. Bakers Pride 8ft Grilling space, deep fryer, 64 bird rotisserie and more. Mezzanine for extra storage. Plenty of parking. Quick access to 410, 407 And 427. (id:59911)
Tri-City Professional Realty Inc.
102 - 3220 William Coltson Avenue
Oakville, Ontario
Welcome To Upper West Side Two-Storey Condo In Oakville. Two-bedroom, Three-bathroom Condo, Over 1,000 sq. ft. With Multiple Upgrades, Modern Kitchen With A Center Island, A Large Private Terrace, One Parking Spot, Storage Locker, Stainless Steel Appliances, Quartz Countertops, Wide Plank Engineered Wood Flooring. The Main Level Features A 10-Foot Smooth Ceiling. The Building Offers Elaborate Amenities, Including Concierge, 24/7 Security, And Smart Building Access With A Digital Lock And Fob Entry. The Rare Two-Storey Layout Feels Like A Townhouse Rather Than A Condo Unit. Please Come To View The Property To Appreciate Its Quality And Uniqueness. (id:59911)
RE/MAX West Realty Inc.
Basement - 1596 Maple Ridge Drive
Mississauga, Ontario
Two-Bedroom Basement Apartment in Prime Mississauga! Spacious and bright unit featuring 2 bedrooms, 1 full bath, and a large open-concept kitchen, dining, and living area. Enjoy a private entrance, big windows for natural light, and separate laundry. Located on a quiet street near parks, schools, shopping, Hwy 403 & Square One. 1 parking spot included. Utilities 30/70. Furnished $200 extra. No smoking. No pets. (id:59911)
Exp Realty
9 Porter Drive
Orangeville, Ontario
2017 built detached double car garage home on Premium lot over 56 Feet front Wide reverse pie shape featuring in an upscale west Orangeville location. Bright open concept 9 foot ceiling on main level with many upgrades including hardwood floors, custom staircase, garage and laundry access on main. Upgraded white kitchen with stainless steel appliances, premium backsplash & granite countertop & custom island, w/o to deck, California shutters, upgraded gas fireplace, spa like master suite, Ensuite with custom glass shower& soaker tub, double vanity in main bath, pot lights on Main & second floor, central AC, water softener & water filtration system premium light fixtures and a lot more. **EXTRAS** Hardwood floors, California Shutters, Premium countertop in kitchen, Rough in for bath in basement Stainless steel Appliances, Upgraded front door, Custom address lettering, garage door opener, Potential for Separate side entrance. (id:59911)
Ipro Realty Ltd
433 - 2485 Taunton Road
Oakville, Ontario
Welcome to 2485 Taunton Road, Unit 433 a spacious and modern 2-bedroom, 2-bathroom suite in the sought-after Oak & Co. building. Fabulous soaring 11-foot ceilings, wide bleached Oak plank flooring, and unobstructed city/country views. enjoy 130 sq. ft. of out outdoor space on your balcony. The large primary bedroom features walk-in closet and 3 piece ensuite with large glass enclosed shower. The upgraded kitchen boasts built-in appliances, stone countertops, modern cabinetry, and backsplash. This unit comes with one Parking space under ground as well as one locker, located on your floor for easy access. Exceptional location in Oakville's Uptown Core, steps to shops, restaurants, transit at your door step for easy commuting , Montessori school and more, with access to resort-style amenities including a fitness centre, outdoor pool, wine-tasting room, 24-hour concierge/Security. Don't miss this one! (id:59911)
Right At Home Realty





