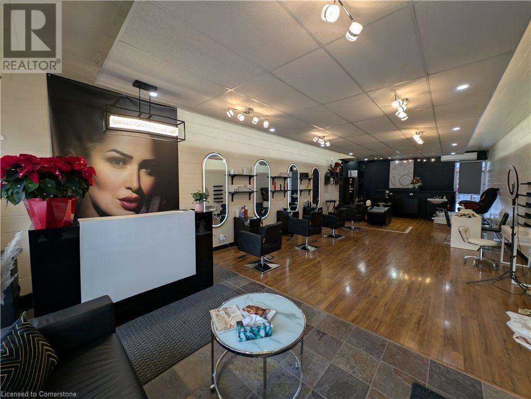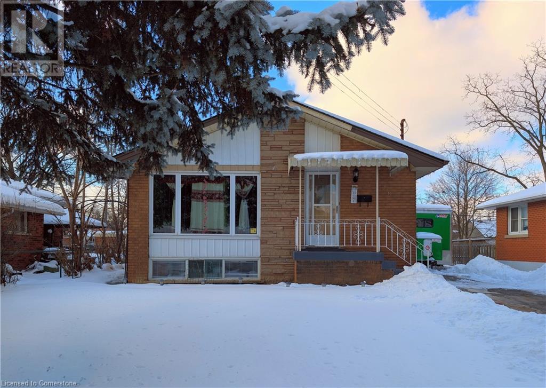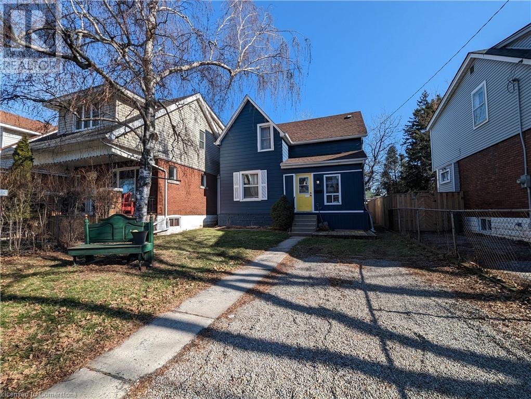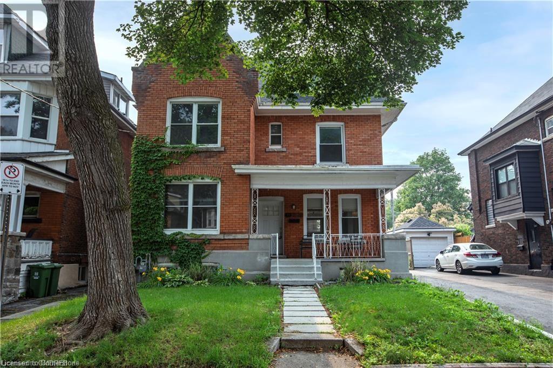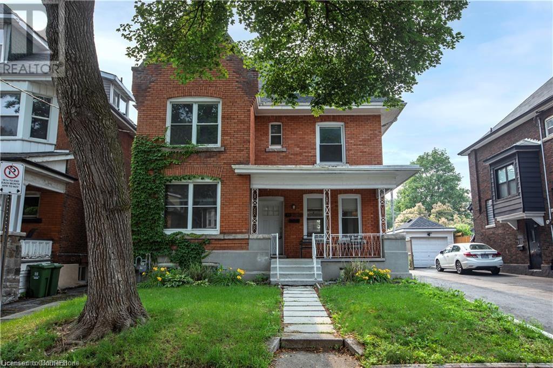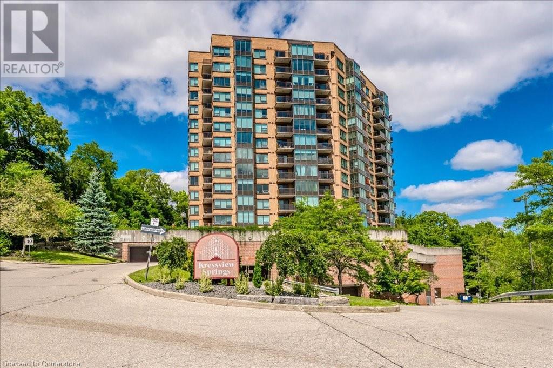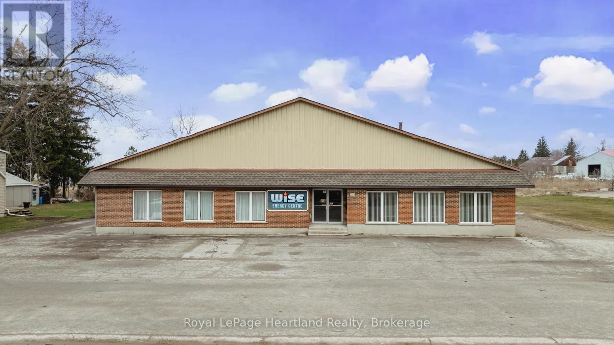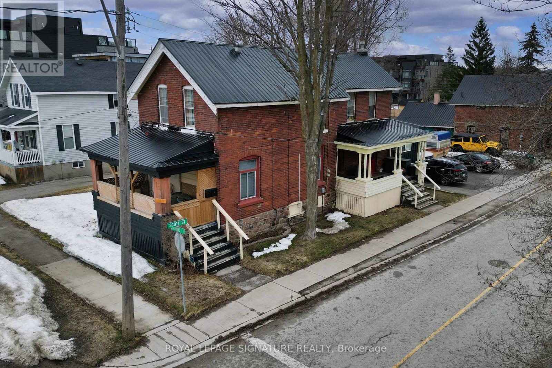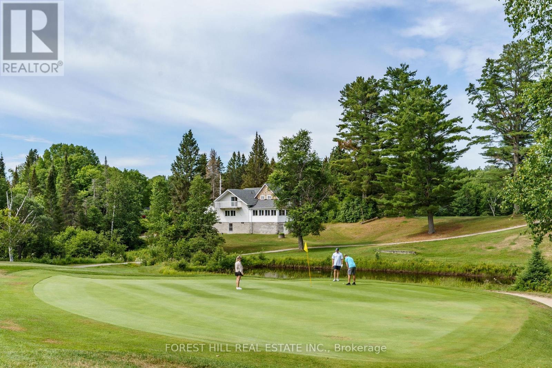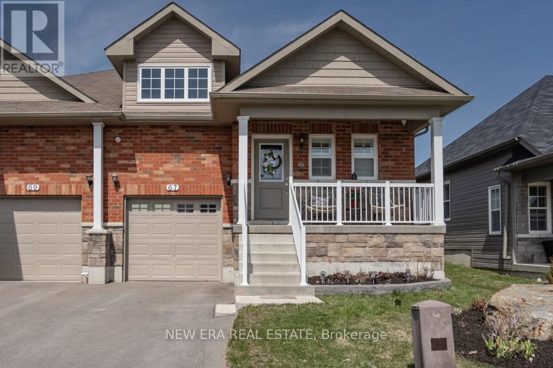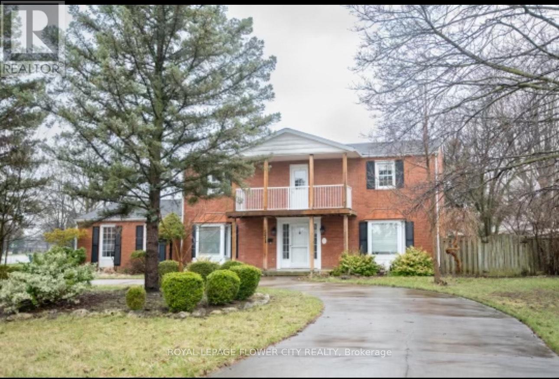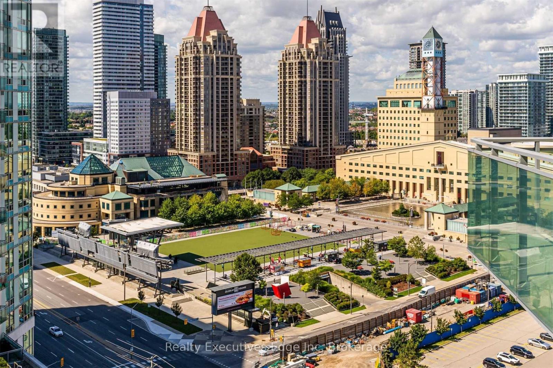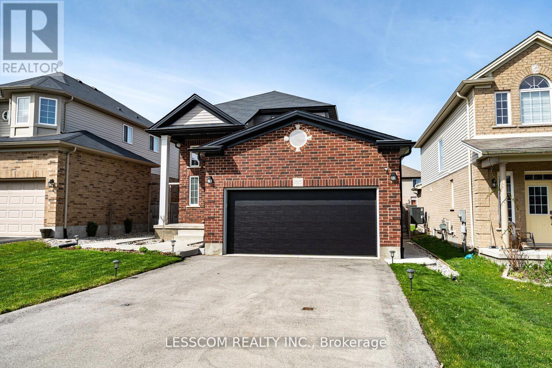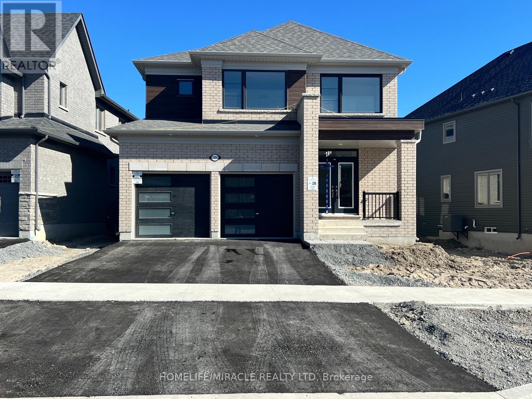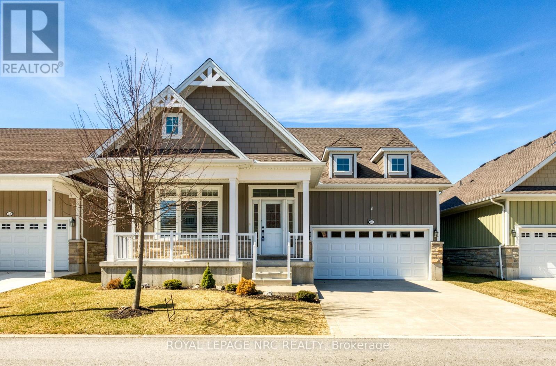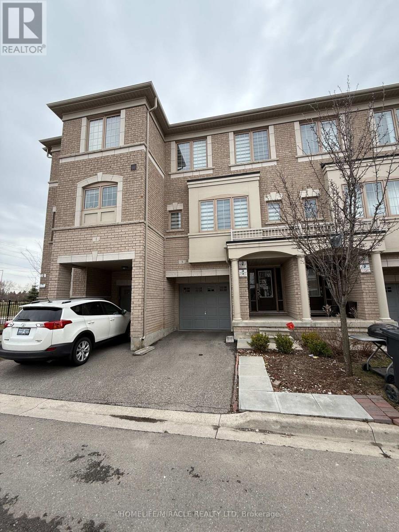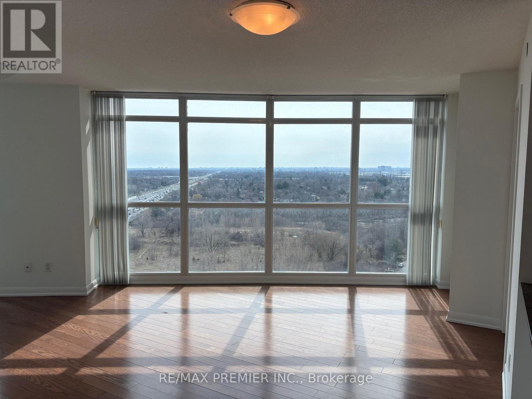33 Elm Street
Grimsby, Ontario
This newly renovated salon space offers an exceptional opportunity for beauty professionals in the heart of Downtown Grimsby. With a prime location in a lively area, the space is designed to accommodate a variety of services, including hair, nails, aesthetics, and more. The salon features four fully-equipped, rentable hair salon chairs, providing ample space for stylists to set up and serve clients. A dedicated mani/pedi station is also included, offering the perfect setup for nail services. In addition, there is customizable basement space that can be tailored to suit additional services or used for storage, making it ideal for expanding your offerings. The modern renovations throughout the space create a sleek, professional environment that is both stylish and welcoming. Located just 750 metres from the QEW, this prime spot offers easy travel access while still being in the vibrant downtown Grimsby area. The salon is situated in a high-traffic location, ensuring excellent visibility and a steady flow of potential clients. Plus, ample parking is available for both clients and staff, making it convenient for everyone. Whether you're looking to grow your existing business or start fresh in a dynamic community, this is a fantastic space to make your own. Don't miss out on this incredible opportunity, Do Not Go Direct (id:59911)
Royal LePage State Realty
208 West 19th Street
Hamilton, Ontario
Welcome to this charming and versatile 3+1 bedroom, 2-bathroom, 2 kitchen bungalow, nestled on a premium lot in a highly sought-after neighborhood. Conveniently located just minutes from schools, parks, Mohawk College, and public transit, this home offers an ideal blend of comfort, investment potential, and future possibilities. As you step inside, you’ll be greeted by a warm and inviting living space featuring gleaming hardwood floors, elegant porcelain tiles, and modern pot lights. The well-appointed main floor includes a spacious living room, a functional kitchen, and generously sized bedrooms, perfect for families. The fully finished basement, with a separate walk-up entrance and egress windows, provides fantastic in-law suite potential. Complete with a second kitchen, an additional full bedroom, and a cozy living area, this lower level offers endless possibilities—whether for extended family, rental income, or a private retreat. Step outside to your private, tree lined backyard—an outdoor oasis with plenty of space for entertaining, gardening, or even a future pool . The detached garage and an impressive 6-car driveway provide ample parking for family and guests, while recent waterproofing (2022) ensures peace of mind for years to come. This home is truly a rare find, offering both immediate move-in readiness and long-term investment potential. With appliances included, all that’s missing is you! (id:59911)
Royal LePage State Realty
38 N Park Row N
Hamilton, Ontario
Nestled on a 100-ft deep lot, this exceptional property offers a spacious and versatile layout, perfect for families and entertainers alike. With four generously sized above-grade bedrooms, including a convenient main-floor bedroom, this home is designed for both comfort and functionality. Enjoy the convenience of a private double-wide driveway and a beautifully landscaped backyard, ideal for outdoor relaxation or hosting unforgettable gatherings. Numerous modern updates enhance the home's appeal, complemented by a premium appliance package featuring a fridge, stove, dishwasher, washer, and dryer. The basement provides ample storage and dedicated laundry access, while the location offers unbeatable convenience—just moments from parks, top-rated schools, shopping, public transit, and the upcoming LRT line. (id:59911)
Royal LePage State Realty
49 Fairleigh Avenue Unit# 2
Hamilton, Ontario
Welcome to this bright and inviting 2-bedroom, 1-bath unit located on the second floor of a charming home at 49 Fairleigh Ave S. Nestled on a quiet, family-friendly street, this space offers both comfort and convenience. Step into the updated white kitchen featuring sleek white cabinetry, quartz countertops, and stainless steel appliances—perfect for home-cooked meals and entertaining. Enjoy your morning coffee or evening breeze on the adorable balcony, offering a cozy outdoor retreat. The unit includes a 4-piece bathroom, two generously sized bedrooms, and a cozy living room that’s perfect for relaxing after a long day. Ideal for small families, couples, or professionals seeking a peaceful yet central location. (id:59911)
RE/MAX Aboutowne Realty Corp.
49 S Fairleigh Avenue S Unit# 1
Hamilton, Ontario
This beautifully renovated two-bedroom unit at 1-49 Fairleigh offers a bright and modern open-concept layout, perfect for comfortable living. The updated kitchen features sleek white cabinetry, stainless steel appliances, a stylish range hood, and a movable island for added prep space. Light-toned vinyl plank flooring runs throughout, complementing the neutral walls and enhancing the airy feel of the space. Large windows in every room flood the unit with natural light, while track lighting adds a clean, contemporary touch. The living area includes a charming faux fireplace nook and flows seamlessly into the kitchen, creating an inviting space for relaxing or entertaining. With a private entrance and thoughtful design details, this unit combines functionality with modern charm. Laundry available in the basement level. (id:59911)
RE/MAX Aboutowne Realty Corp.
1686 Fischer Hallman Road Unit# H
Kitchener, Ontario
Welcome to 1686 Fischer Hallman Road, Unit H. Conveniently located in Huron Park Kitchener, close to shopping, schools, restaurants, recreational complex, parks, pharmacy/medical clinic, and easy access to the Expressway/401. This lovely open concept, 2-bedroom unit, offers one floor living, in-suite laundry and has been well maintained by the original owner. Upgrades include; cabinets, flooring, countertops and backsplash, tankless water heater and water softener. (id:59911)
Trilliumwest Real Estate Brokerage
Trilliumwest Real Estate Brokerage Ltd.
237 King Street W Unit# 603
Cambridge, Ontario
Say hello to Unit 603 at the Kressview Springs—a modernized 2-bedroom, 2-bathroom condo steps to Downtown Preston. Freshly painted, this condo features a fully redone kitchen (late 2024), stainless steel appliances, farmhouse sink and plenty of storage. Enjoy low maintenance carpet-free living with new flooring also installed in late 2024 and the ease of in-suite laundry. The primary bedroom offers comfortable layout with an accessible ensuite bathroom. The large second bedroom provides options for use including a home office, hobby room or a guest space. Your private balcony overlooking Riverside Park allows you to enjoy the unobstructed views of Cambridge. Living at Kressview Springs also means access to amenities such as an indoor pool, exercise room, sauna, games/party room and more. Located along the Grand River and surrounded by nature, you'll enjoy walking paths and parks, as well easy access to shopping, and Highway 401 making commuting a breeze. (id:59911)
Royal LePage Crown Realty Services Inc. - Brokerage 2
262 Bayfield Road
Central Huron, Ontario
Here is a fantastic opportunity to have a commercial building with approx 4600 sq. ft of retail office and shop space on a 195' x 164' lot. There are 3, two piece bathrooms, 2 of the 2 pc bathrooms have been recently updated in 2024. An oversized septic system was installed in 2010. There are two furnaces that service the building, one installed in 2024 and one in 2018 and a heat pump installed in 2021. Shop windows replaced in 2021 as was the siding on the south side and rear. The roof is mostly steel with a membrane on the older section installed in 2014. The original block building built in the 1950s had a large addition built in 1979. 200 AMP hydro services the building, and there is a loading dock at the rear. The use is currently an HVAC business with retail but the layout and zoning allows for many different uses. Owner would also consider a lease. (id:59911)
Royal LePage Heartland Realty
113 Colborne Street E
Orillia, Ontario
Welcome to 113 Colborne Street, a prime triplex located in the heart of downtown Orillia! This property presents an exceptional investment opportunity with significant development potential. Located between 2 of the newest Orillia waterfront development projects, Sunshine Harbour and the Sterling townhome Fresh development. Nestled in a vibrant neighborhood, this triplex features three separate units, each with its own unique charm, offering immediate rental income or the perfect canvas for your renovation dreams.The spacious layout provides ample living space for tenants, while the location ensures easy access to local amenities, shops, and public transportation. With the downtown area experiencing exciting growth and revitalization, this property is poised for appreciation and offers an exciting prospect for both seasoned investors and first-time buyers.Dont miss the chance to capitalize on the booming real estate market in Orillia. Whether you're looking to maintain it as a rental property or explore redevelopment options, 113 Colborne Street is an investment that promises both potential and profit! (id:59911)
Royal LePage Signature Realty
2035 Eagle Lake Road
Machar, Ontario
Welcome to Eagle Lake Golf Course, a Thriving family-owned Business with a Successful Track Record now Celebrating its 40 Year Anniversary. Situated on a Unique 126.47-acre Property, this Remarkable Establishment Offers Breathtaking Views of the Lake and Features a fully-equipped 4021 sq ft Clubhouse. The Clubhouse Includes a Spacious self-contained 2 Bedroom, 1 Bathroom Apartment, Providing Comfortable Living Quarters. This Turnkey Business Includes a Meticulously Designed 3400-yard, Par 47, 12-hole Golf Course, Complete with Stunning Practice Greens and a state-of-the-art Computerized Irrigation System. Additionally, there is a Large 3-door Maintenance Building, housing top-notch Turf Maintenance Equipment. The Fully Stocked Pro Shop Caters to the needs of Avid Golfers. This establishment also Boasts an 86-seat Fully Licensed Dining Room and Bar. Eagle Lake Golf Course Presents an Exceptional Opportunity for those Seeking a Profitable and Versatile Business within a Stunning Natural Setting. **EXTRAS** Conveniently Located just Minutes Away from the Beach, Scenic Trails, & the Renowned Mikisew Provincial Park, this Property Offers the Perfect Combination of Leisure and Natural Beauty. A Vendor Take Back Mortgage (VTB) option is Available (OAC). (id:59911)
Forest Hill Real Estate Inc.
Homelife/bayview Realty Inc.
67 Cortland Way
Brighton, Ontario
Upgarded, Bright & Spacious, 2+ 1 bed, 2.5 bath semi detached bungalow located in Brighton. Welcoming you into a spacious, freshly painted, open floor plan design. Kitchen features Quartz countertops, breakfast Island, timeless white cabinets with lots of storage, pantry and stainless-steel appliances. Flowing into dining and living areas boasting beautiful coffered ceilings with pot lights and W/O to a newly added insulated sunporch, interlock patio and fenced back yard (all done in 2023). Primary W/I closet for all your wardrobe essentials and 3 pc ensuite with custom W/I shower. Additional living space in the finished basement where you'll find a spacious rec room with larger grade windows, surround sound wired, 1 bedroom with closet and 2 pc powder room. Garage with 240 volt electric car charger, epoxy flooring, door opener with remote. Lots to do in Brighton with Presqu'ile Provincial Park, Proctor House Museum & Conservation, Marsh Boardwalk all near by your new home. Enjoy Brighton's quaint shops in the downtown area. Approx. $40k spent in 2023 upgrades including insulated sunporch, interlocking patio, and fencing. (id:59911)
New Era Real Estate
571 Sandra Crescent
Chatham-Kent, Ontario
Elegance in this 2 Story Home, nestled in the picturesque town of Wallaceburg. Corner Lot, recently upgraded washroom and upgraded kitchen Hardwood floors throughout, Brick exterior, this home offers a spacious 2 story living with full washrooms on both floors. Laundry room on the main level. Experience the joys of cooking in an open-concept kitchen. Extra windows flood the space with natural light, enhancing the hardwood floors in all bedrooms. Working Wood burning fireplace. The garage can be used for storage. huge backyard. Close to the hospital. Peaceful relaxation neighbourhood of Wallaceburg. Located within walking distance to schools and close to parks, this home combines convenience with contemporary living in a family-friendly community. -- This house was renovated top to bottom with new hard wood floors, staircase, front veranda, and crown mouldings throughout , 6 and or 8 inches of baseboard. This renovation and work was completed in 2017 & 2018. New landscaping with stone around the circler driveway was done last year. New concrete was poured on the front porch and the garage. (id:59911)
Royal LePage Flower City Realty
1906 - 220 Burnhamthorpe Road W
Mississauga, Ontario
Welcome Home! In The Heart Of Square One Mississauga! Spacious 1 Bedroom, 2 Bathroom Condo Feat An Open Concept Living, Dining And Kitchen Area With Grand Windows Offering Natural Lighting. Retreat To The Large, Spacious Primary Bedroom, Which Boasts A Beautiful Spa Like Ensuite And A Large Closet! One Parking Spot And A Locker Included! Large workout space/gym, in-door swimming pool and jacuzzi, sauna, steam room, movie theatre, party room, guest suites, outdoor BBQ area, 24 hour front-desk assistance and security. All utilities INCLUDED. Don't delay, call today for a private viewing. **EXTRAS** S/S Fridge, S/S Stove, S/S Dishwasher, S/S Over The Range Microwave, Washer/Dryer (id:59911)
Realty Executives Edge Inc
1815 Brown Drive
London, Ontario
Well kept home in one of North London's most desired neighborhoods in Foxfield. This 2 story 3 bedroom, 2.5-bath home offers a 1907 sq.ft.(top 2 floors) open layout with a gas fireplace and bright living room that's perfectly cozy. Great flow throughout the well-appointed kitchen with a dining area that opens to a patio deck overlooking the fully fenced lush garden yard. The main level features laundry, super clean tiling, and gleaming hardwood flooring. The second level boasts 3 spacious bedrooms and 2 full bathrooms. The primary bedroom with a walk-in closet & luxury 4-piece ensuite. This well-maintained excellent pride of ownership home is located near schools, community center, shopping amenities, parks, and trails makes this a perfect home for you and your family. Buyer/Buyer's agent shall verify all the measurements and numbers provided by Sellers/Listing Brokerage. (id:59911)
Lesscom Realty Inc.
2 Matthew Street
Marmora And Lake, Ontario
Court Ordered Receiver Sale! Pioneer Branded Gas Station On Major Arterial Location with High Visibility Corner Exposure - 1.34 acre lot, Convenience Store, 4 Dispensers & 7 Fueling Stations Updated in 2013, Office Unit, Lower Level Apartments, 2 Bay Service Garage, Asphalt Paved Surface, On Site Parking. Excellent Opportunity For Investors or Entrepreneurs, Turn-Key Multiple Revenue Business. Over 2.2 million litres in 2023 (id:59911)
RE/MAX Hallmark Corbo & Kelos Group Realty Ltd.
1004 Trailsview Avenue
Cobourg, Ontario
Brand new detached home in Tribute's Cobourg Trails! Unfinished Walkout Basement and ravine lot with pond view. Sun lit house with sophisticated layout - 9ft ceilings on main floor, giving airy & spacious feel. $$$ spent on builder upgrades. Unique layout offers privacy, no neighbours to the back. Office/den on main floor to work from home. Formal liv/din and separate great room w/ gas fireplace. Direct access from breakfast area to large deck, perfect for dining & entertaining. Garage access through laundry room. Spacious four bedrooms and four baths provide ample space for family and guests. Primary bedroom features 4-piece ensuite w/ standing shower, bath tub and his/hers walk-in closets.Brand new detached home in Tribute's Cobourg Trails! Unfinished Walkout Basement and ravine lot with pond view. Sun lit house with sophisticated layout - 9ft ceilings on main floor, giving airy & spacious feel. $$$ spent on builder upgrades. Unique layout offers privacy, no neighbours to the back. Office/den on main floor to work from home. Formal liv/din and separate great room w/ gas fireplace. Direct access from breakfast area to large deck, perfect for dining & entertaining. Garage access through laundry room. Spacious four bedrooms and four baths provide ample space for family and guests. Primary bedroom features 4-piece ensuite w/ standing shower, bath tub and his/hers walk-in closets. Tenant living in the property. (id:59911)
Homelife/miracle Realty Ltd
14614 Highway 17
Huron Shores, Ontario
Unlock the potential of this one of a kind property located in a prime location along the Trans Canada Highway. This property is a rare find, combining residential comfort with commercial potential. Whether you're an entrepreneur, investor, or looking for a unique live-work setup, this property is with exploring. Extensive upgrades have been completed in 2024 including new electrical with 400 amp service, new flooring throughout most of the house, new high efficiency electric baseboard heating, new roof, fresh drywall and paint, new hot water tank, filtration system and water softener. Currently being used as an AIRBNB this is not one you want to miss out on. Can you imagine being able to work from home and have your business right at your fingertips?? It doesn't get any easier than this. (id:59911)
Red Apple Real Estate Inc.
59 - 47 Regatta Drive
Norfolk, Ontario
Welcome to 47 Regatta Drive, Unit 59, situated in the desireable Dover Coast community of Port Dover. This bungalow is meticulously designed for a retirement lifestyle. As a vacant land condominium, the property is freehold with a monthly condo fee of $217, which includes exterior landscaping, lawn maintenance, irrigation, and snow removal. Offers over 3,000 sqft of finished living space and features an open-concept main floor with an eat-in kitchen that includes a center island and butlers pantry, main floor laundry, formal dining room, great room with a gas fireplace, cathedral ceiling, and two sets of doors leading to a three-season patio with motorized sunshades and an outdoor hot tub. The principal bedroom includes a walk-in closet and ensuite bath. Additionally, there are three guest bedrooms and two full guest bathrooms. The lower level comprises a family room with a gas fireplace, a games room with a pool table and wet bar, a cold room, wall-to-wall closets, and a utility room with substantial storage space. Upgrades include 9-ft ceilings, hardwood floors, granite counters, crown molding, hi-end stainless steel appliances, soft-close cabinets and drawers, pot lights, ceiling fans, California shutters, and a double-wide concrete driveway with a two-car garage and storage loft. The community offers several amenities, including a private leash-free dog area, pickleball, and membership to 2 golf courses. Residents also have access to Lake Erie through David's of Dover Coast Restaurant on New Lakeshore Rd, along with preferred use of lakefront decks and a swimming area. Come and experience retirement living at it's finest! (id:59911)
Royal LePage NRC Realty
3 Abercove Close
Brampton, Ontario
Discover this rare and stunning 3-storey townhome located in the highly sought-after Credit Valley community, right at the Brampton-Mississauga border. This beautifully maintained 3+1 bedroom home features a bright, open-concept layout with impressive upgrades including 9 ft smooth ceilings, elegant laminate flooring, and a carpet-free interior. The upgraded kitchen boasts stainless steel appliances, a breakfast island, and a walkout to a private deck-ideal for enjoying your morning coffee or unwinding in the evening overlooking your the ravine. Natural light fills this home and dining areas, while the primary bedroom offers a walk-in closet and a large 4-piece ensuite. 3 Bedrooms+1 Finished Room with full washroom On The Main Floor Can Be Used As Bedroom. The home has 4 Washrooms. Additional highlights include an oak staircase, garage access, and a walkout basement to the ravin backyard. Conveniently located just steps from grocery stores, Starbucks, plazas, top-rated schools, parks, transit, Sheridan College, and quick access to Highways 401 and 407, this home offers the perfect blend of style, space, and convenience-truly a must-see! (id:59911)
Homelife/miracle Realty Ltd
1904 - 215 Sherway Gardens Road
Toronto, Ontario
If you like heights & views then this ones for you! A must see! Rarely offered! The Dellwood805 SQ FT, plus 80+SQ FT massive balcony! This freshly painted , professionally cleaned , Sun filled south facing 2 BED/2BATH corner unit-SPOTLESS!!! Unbelievable views! South/East/West enjoy the lake, greenery and sunsets!! Open concept Maple kitchen W 4 Stainless Steele Appliances, ceramic floor &backsplash, granite C/TOP, and breakfast bar! Airy LR/DR combo, with hardwood floors, FLOOR TO CEILING WINDOWS! & walk out to massive balcony with panoramic views! MBR w 4 pc bath, double closet,& flr 2 ceiling windows in both bedrooms that actually open! Enjoy the lake breeze! Rare- light fixtures in every room! Vertical blinds, 2024 full size FL washer and dryer(4 year warranty), alarm and parking spot!Enjoy resort-style amenities such as Indoor Pool, Sauna, Gym, Billiards and Pin Pong Room & more! Across from upscale Sherway Gardens Mall. Quick Access To Hwys. Steps To TTC and minutes to Go Trains. Make an appointment to see this great unit today! (id:59911)
RE/MAX Premier Inc.
9213 Castlederg Side Road
Caledon, Ontario
Welcome home to Caledon, this beautiful Bungalow is perfectly situated on a 194.45 ft. x 206.38 ft. - just under 1 Acre property! Located in the desired area of Castlederg, Caledon, this well maintained & upgraded home is sure to impress with a modern open concept layout & high end finishes throughout! Tucked away on Castlederg Side Road, you are immediately drawn in as you drive up the long private driveway and approach this home, from the welcoming lush landscape, mature trees and lovely curb appeal. Immediately you will notice the expansive & impressive, 36.8 x 30.9 ft. detached Garage, spanning 1128 sq. ft.! Make your way up the stone walkway to the front doors and enter the Main Level of the home, and you are immediately greeted by the sunlit Foyer. The Foyer leads to the renovated Kitchen with granite counters and is open to the Dining Area and Living Area overlooking the beautiful front Yard. Enjoy meals with family and friends in the Dining Room or take your meals outside and relax in the spectacular Solarium. The Yard also offers a dedicated space for your pet, a cute little house for the family cat or dog. The Main Level also features a spacious Primary BedRm with walk-in Dressing Rm (which can easily convert to an additional BedRm) a 2nd Bedroom & a 4-piece Washroom. Descend to the Lower Level with a backdoor entrance & you will find a large Recreation Room, perfect for unwinding & relaxing, a 3rd Bedroom/Office with walk-out to the side Yard, just steps to the Garage. The Lower Level offers a great space with 2 separate/private entrances, offering great potential for the multi-generation family, or the perfect above grade In-law or Nanny Suite! The Lower Level also offers a Laundry Rm, Cold Rm & plenty of Storage. This home is located near schools, walking trail, is just minutes from Albion Hills Conservation Park, Glen Eagle Golf Club, & is just a short drive to Downtown Bolton where all amenities are available, shops, restaurants & more! (id:59911)
Royal LePage Rcr Realty
307 - 3100 Keele Street
Toronto, Ontario
This bright and spacious 2 bedroom apartment, located at Keele Street and Downsview Park in Toronto, offers an ideal living space ,The unit comes with 1 parking spot and 1 locker for added convenience. Residents can enjoy a range of building amenities including concierge service, a media room, a dining room, a rooftop terrace with BBQ, a fully-equipped gym, a party room, a family room, and visitor parking. The location is ideal for any type of buyer, with Downsview Park just steps away, offering outdoor activities and green space, while public transit is easily accessible with Downsview Park Go train nearby. (id:59911)
Homelife/bayview Realty Inc.
403 - 165 Canon Jackson Drive W
Toronto, Ontario
Welcome to Your Home at Daniels Keelesdale! This modern 1-bedroom + den suite is just 1 year old and move-in ready, offering comfort, style, and convenience in the heart of Midtown Toronto. Located near Eglinton & Keele, you're steps from the upcoming Eglinton LRT, beautiful walking/biking trails, parks, and everyday essentials. Enjoy a bright open-concept layout, a sleek kitchen with stainless steel appliances, and in-suite laundry. The den is ideal for a home office, nursery, or creative space. Live in a vibrant community with access to top-tier amenities: fitness center, party room, BBQ area, pet wash station, and gardening plots. Includes 1 underground parking space. You can own this beautiful space with as little as $30,000$35,000 down (OAC). In-person showings available book yours today! (id:59911)
Exp Realty
Ph2 - 2545 Erin Centre Boulevard
Mississauga, Ontario
Enjoy stunning panoramic views from this rarely offered top-floor penthouse at its finest. This spacious 1-bedroom condo features an ideal open-concept layout with soaring ceilings, laminate flooring, and floor-to-ceiling windows that flood the space with natural light. The modern kitchen offers plenty of storage, and the living area walks out to a private balcony perfect for relaxing or entertaining. Included are two parking spots and a locker for added convenience. Located just minutes from Erin Mills Town Centre, Credit Valley Hospital, and a variety of shops and amenities, with fantastic building features to match. (id:59911)
Pmt Realty Inc.
