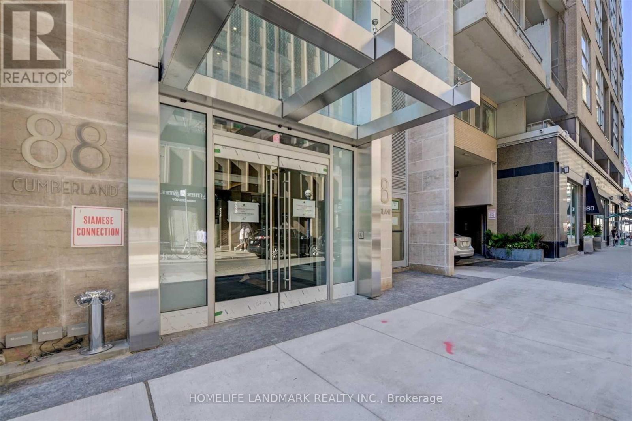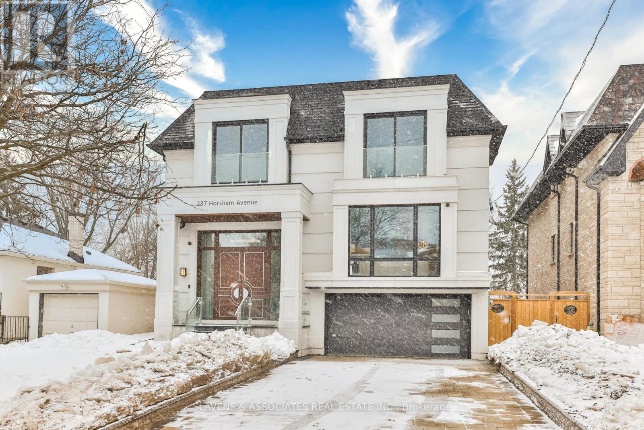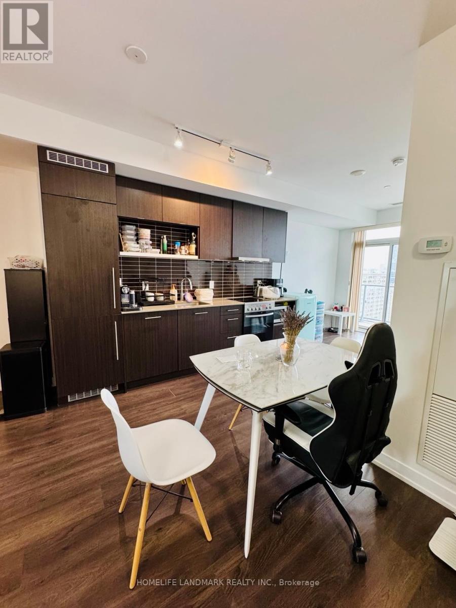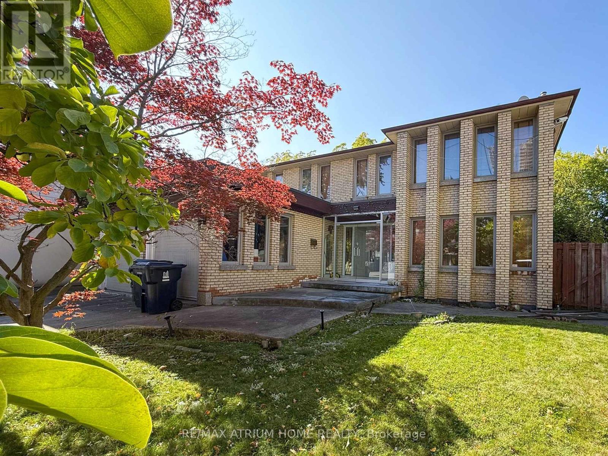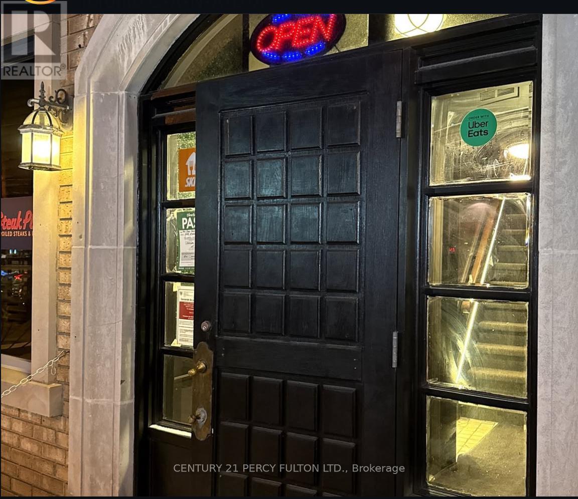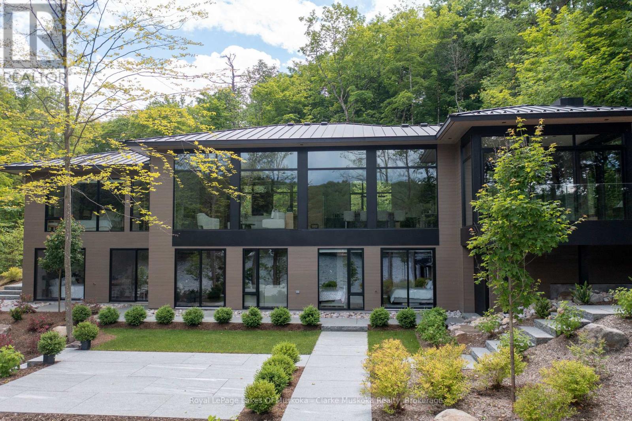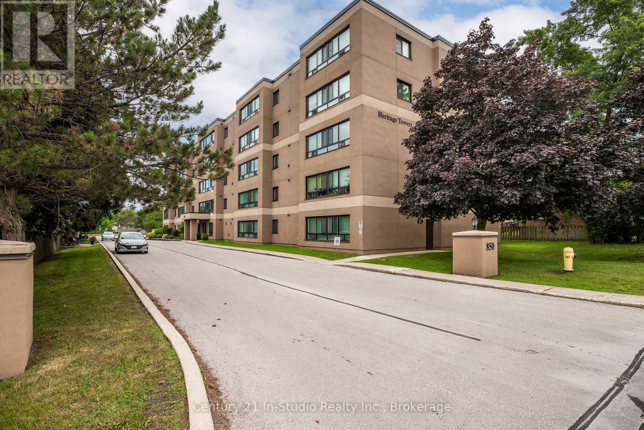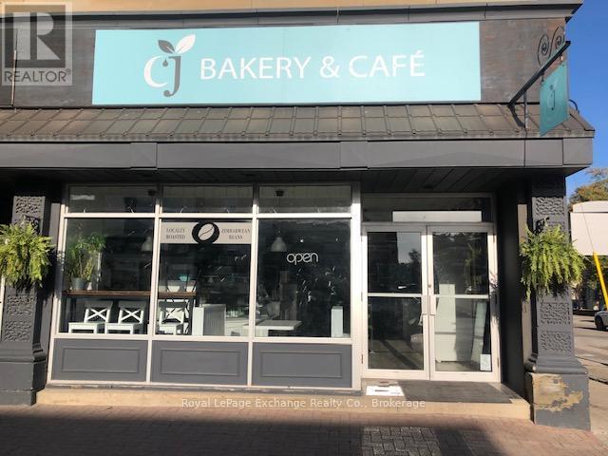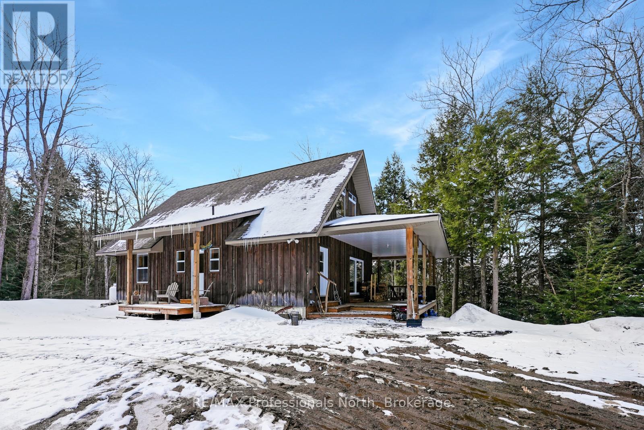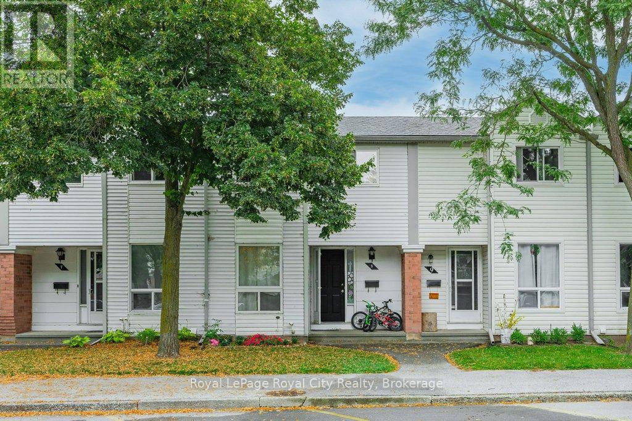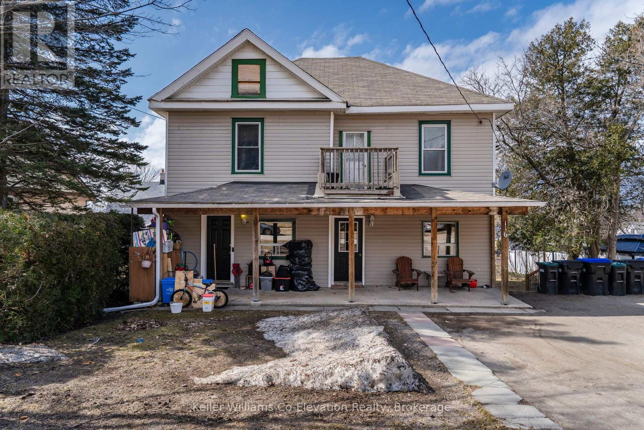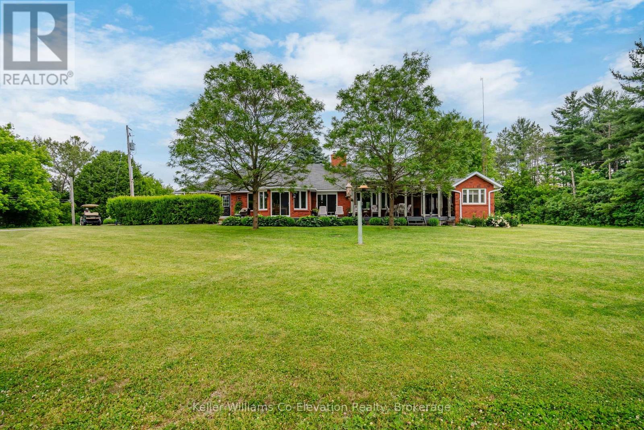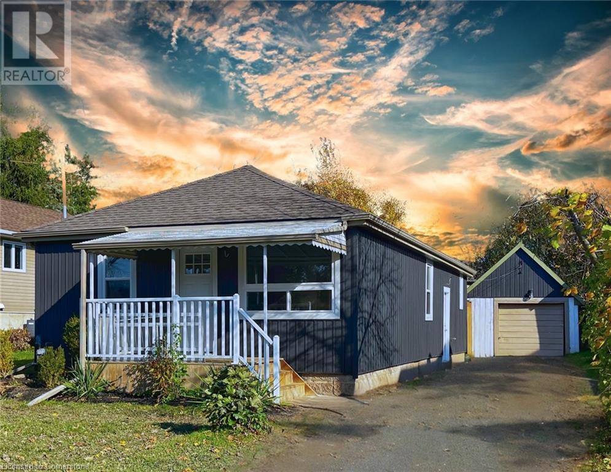3104 - 180 University Avenue
Toronto, Ontario
Experience the epitome of luxury living at the prestigious Shangri-La private residences in the heart of Toronto's financial, fashion, and entertainment districts. This spacious 1-bedroom condo on a premium floor offers breathtaking views of the CN Tower and vibrant cityscape. The unit is drenched in natural sunlight with floor-to-ceiling windows. The open-concept layout includes a gourmet kitchen with granite countertops, a gas stove, and top-of-the-line panelled appliances. Indulge in a luxurious marble-clad bathroom, a standalone shower and a spacious walk-in closet. Residents enjoy unparalleled amenities, including access to the indoor pool, sauna, gym and 24-hour concierge services. Additional exclusive services for private estates include high-speed elevators, valet parking, and complimentary visitor parking, which are ideal for busy professionals. (id:59911)
Royal LePage Signature Realty
501 - 88 Cumberland Street
Toronto, Ontario
*Minto Yorkville Park* Morden Luxury Building in the heart of Yorkville. Offered 1Br+DenSouth Facing Superb, Modern & Functional Suite. Bright Convenient Layout. Impeccable Amenities Include Guest Suites, Lounges, Rooftop Terrace & BBQ area. High-End Finishes. Option to Close Den as per Builder Floor plan. Truly Move-In Ready Offering: Lofty 9' Ceilings, Hardwood Flooring Throughout, Stone Kitchen Counter-tops & Top Line Appls, Freshly Painted, Ensuite Dual Closet+++ Virtually Staged. **EXTRAS** All Appls.: Fridge, B/I. Dishw + Oven + Microwave, O/R Fan. Wshr & Dryer. Kirchen Island.All Elfs. All Window Blinds. Steps to Fabulous Luxury Shops, Restaurants & Subway. (id:59911)
Homelife Landmark Realty Inc.
520 - 33 Frederick Todd Way
Toronto, Ontario
Welcome To Upper East Village! This beautiful and spacious corner 1 Bed Den suite with a private balcony offers stylish, modern living in one of Toronto's most sought-after neighbourhoods. Nestled in Leaside's s premier luxury condominium, this bright bright and airy unit features floor-to-ceiling windows, high-end finishes, and an intelligently designed layout perfect for both everyday living and entertaining. Located just steps to LRT Laird Station, TTC transit, Sunnybrook Park, top-rated schools, and popular destinations like The Home Depot, Canadian Tire, and an array of shops and restaurants. Whether you're commuting downtown or enjoying a local weekend stroll, everything you need is right at your doorstep. Residents enjoy world-class amenities including: 24-hour concierge, Indoor swimming pool, Cardio/weight training gym, Yoga studio, Outdoor lounge with fire pit & BBQ, Private dining room & party space, Pet wash station, Visitor parking. Ideally situated with quick access to the DVP, Sunnybrook Hospital, Aga Khan Museum, and Edwards Gardens, this unit offers the perfect blend of urban convenience and natural beauty. Don't miss your chance to live in one of Toronto's most desirable and connected communities! (id:59911)
RE/MAX Millennium Real Estate
237 Horsham Avenue
Toronto, Ontario
Breathtaking Custom Home In Luxurious High Demand Willowdale West. Enjoy Approx 6500sqft of Stunning Luxury Living With Approx. 4300sqft on the 1st & 2nd Floors. High-end Lux Finishes/Features Thru-out include: Custom Wall Panelling, Natural Wide Plank H/W Flooring, 3 Feature Fireplaces, Top Of The Line Appliances, Exquisite Kitchen Design, Millwork, Stonework & Private Elevator! The Perfect Blend of Open Concept, Soaring Ceilings, Oversized Windows & Southern Exposure Allow The Natural Light To Flood The Spaces! The 2nd Floor Will Surely Delight With It's Huge Center Skylight, Glorious Primary Bedroom With Spa Style 7pcs Ensuite W/Heating Floor, Sensational W/I Closet, Make-Up Retreat & More! All Bedrooms Have Private Ensuites & W/I Closets. The 2nd Fl Also includes A Thoughtful & Spacious Laundry Rm. The Basement Level Is Sure To Impress With It's Radiant Heated Floors Thru-Out, In-Law Suite with Oversized Private Walk-Out That Fills The Space With Natural Light, 2 Bedrooms, 3pcs Washroom. You Will Also Find A Generous Nanny Suite With 3pcs Ensuite! Excellent Schools: Churchill PS, Willowdale MS, Northview Heights SS. Minutes to 401, TTC, Shops & Restaurants Along Vibrant Yonge St & Sheppard! (id:59911)
Slavens & Associates Real Estate Inc.
1014 - 35 Tubman Avenue
Toronto, Ontario
Spacious and modern condo unit offering contemporary living in the heart of Toronto's dynamic Regent Park community. This bright unit features a functional open-concept layout with floor-to-ceiling windows, high ceilings, and plenty of natural light throughout. The sleek kitchen boasts stainless steel appliances, quartz countertops, and ample cabinetry perfect for both everyday living and entertaining. The primary bedroom includes a private ensuite, while the other bedrooms are ideal for family, guests, or a home office. Enjoy your own private balcony and access to top-tier building amenities including a fitness center, rooftop terrace, party room, and 24-hour concierge. Steps to transit, parks, schools, aquatic center, grocery stores, and just minutes to the downtown core. Perfect for families or professionals seeking space and convenience in the city. (id:59911)
Royal LePage Signature Realty
Ph13 - 365 Church Street
Toronto, Ontario
Welcome to 365 Church, located in the center of downtown and built by Menkes! This one plus den penthouse unit has the high ceiling with the unobstructed view. Steps to Metropolitan U, U Of T, Subways, Loblaws, Eaton Centre, Dundas Square, College Park. All local amenities include 24 Hr. concierge, fully equipped gym, yoga room, theatre room, party room, reading lounge, guest suite & rooftop terrace. (id:59911)
Homelife Landmark Realty Inc.
Ph13 - 365 Church Street
Toronto, Ontario
Welcome to 365 Church, located in the center of downtown and built by Menkes! This one plus den penthouse unit has high ceiling and unobstructed view. Steps to Metropolitan U, U of T, Subways, Eaton Centre, Dundas Square, College Park. All local amenities include 24hr concierge, fully equipped gym, yoga room, theatre room, party room, reading lounge, guest suite & rooftop terrace. (id:59911)
Homelife Landmark Realty Inc.
49 Foxbar Road
Toronto, Ontario
Luxury living in the heart of Midtown. Nestled just steps from Forest Hill, Deer Park, and Summerhill, this exquisite 3-storey townhome offers the perfect blend of luxury and simplicity, offering a truly maintenance-free lifestyle. With keyless entry through your front door on tree-lined Foxbar Road or via your underground garage with direct access to the lower level, convenience is at your doorstep. Step inside to a gallery-like space featuring soaring 10-ft ceilings, wide-plank herringbone floors, and elegant panelled walls. The imported Italian Trevisana kitchen features Caesarstone slab countertops and a spacious breakfast area overlooking the front garden.The open-concept living and dining room is bathed in natural light with floor-to-ceiling windows and a walk-out to a private backyard terrace with gas line connection.The expansive, full-floor primary retreat offers ultimate privacy, with a custom-built walk-in closet, a spa-like 7-piece ensuite, and a private south-facing terrace. Two additional generously-sized bedrooms each feature a 4-piece ensuite, offering privacy for family or guests. In-suite elevator with access to all levels. Lower level with large storage room and oversized locker just outside the unit. Side-by-side 2-car underground parking with electric vehicle chargers, directly outside your door. (id:59911)
Harvey Kalles Real Estate Ltd.
Room 1 - 42 Fairchild Avenue
Toronto, Ontario
Minutes from Yonge & Finch! Private bedroom with shared washroom, kitchen, and laundry. This location is unbeatable, just a 2-minute walk to a TTC bus stop and a 3-minute drive to the Yonge & Finch intersection, featuring Finch TTC station, shops, grocery, restaurants, and more! All utilities and wifi included. (id:59911)
RE/MAX Atrium Home Realty
2nd Floor - 1988 Avenue Road
Toronto, Ontario
Welcome to 1988 avenue Road this fully renovated space is ready to be new hottest spot in Toronto. This turn key restaurant and bar offers an Exhaust Hood,Grill, Oven, Fryers, Prep tables and a fully custom bar as well. LLBO 88 seats Do not miss out and open just in time for spring. all equipments and inventory are included. Rent is 9300$ including tmi and taxes. (id:59911)
Century 21 Percy Fulton Ltd.
1510 - 21 Iceboat Terrace
Toronto, Ontario
Stunning 1-Bed + Den Condo in the Heart of Toronto's Financial & Entertainment District! This spacious suite boasts a modern living room with newer laminate floors (2024), a private balcony with unobstructed city views, and a large primary suite with floor-to-ceiling windows and a semi-ensuite. The huge den easily fits a queen-sized bed, perfect for a home office or extra bedroom. Recently updated with newly installed S/S fridge, stove, dishwasher, and microwave (Mar 2025). This well-thought-out layout is just steps from restaurants, entertainment, and close to the waterfront with easy access to Gardiner, Lakeshore, and QEW. Enjoy premium building amenities, including 24-hour concierge, indoor pool, gym, whirlpool, and more. Comes with an owned locker. A must-see! (id:59911)
RE/MAX Escarpment Realty Inc.
3 - 3864 Muskoka Rd 118w
Muskoka Lakes, Ontario
Location! Location! Location! This stunning 5-bedroom, 4-bathroom lakefront sanctuary embraces an open and airy design that seamlessly blends modern elegance with cozy comfort. Situated on 4.7 acres of gently sloping, beautifully landscaped terrain along the pristine waterfront on South Lake Joseph, the home boasts a captivating northeast exposure that allows natural light to pour in through the expansive floor-to-ceiling windows from every angle.The architectural details, featuring a harmonious mix of oak wood, MDF, and stone, create a warm and inviting ambiance throughout the living spaces. At the heart of the home lies a designer kitchen that impresses with its Dekton wall detailing, offering a breathtaking vista of the lush natural surroundings, and anchored by a stunning waterfall island, perfect for casual dining and entertaining. Adding to the home's cozy charm are two custom-stone surround gas fireplaces gracing the main floor, while the spacious 4-season Muskoka Room provides a tranquil retreat for relaxation. Descending to the lower level, you'll find walkouts from the family room and bedrooms, expanding the living space and seamlessly connecting the indoors with the picturesque outdoor oasis.The site plan also allows for the addition of a coach house with accommodation, offering even more flexibility and value to this already incredible property.Completing this idyllic lakefront retreat is a single slip, single-storey boathouse and a private beach area, all conveniently located just minutes from the charming amenities of Port Carling. This exceptional property truly offers the perfect blend of luxury, comfort, and unparalleled natural beauty, making it the ultimate lakeside sanctuary. (id:59911)
Royal LePage Lakes Of Muskoka - Clarke Muskoka Realty
202 - 850 6th Street E
Owen Sound, Ontario
Welcome to Heritage Tower! This charming 2-bedroom, 1-bathroom condo offers the convenience and ease of condo living in a fantastic location. Situated on the east side of Owen Sound, this well-maintained building is just minutes from downtown, the hospital, Georgian College, and a variety of shopping options. If you're seeking an affordable, low-maintenance lifestyle in a prime location, this could be perfect for you! (id:59911)
Century 21 In-Studio Realty Inc.
676 Goderich Street S
Saugeen Shores, Ontario
Business Only For Sale: This well established coffee shop and eatery in bustling down town Port Elgin is just waiting for your entrepreneurial talents. This is a fully operational turn key business and comes complete with almost everything you need to walk in and start operating. The cafe is currently set up for approximately 46 sitting patrons inside and 6 outside. The floor plan was professionally laid out by a previous franchise for maximum functionality and a friendly and warm customer experience. The layout providing prep space, product display area, retail shelving and customer service counters work together to maximize income and traffic flow. Call your realtora nd come take a look at your future business! (id:59911)
Royal LePage Exchange Realty Co.
1532 Braeloch Road
Algonquin Highlands, Ontario
Escape to your own private wilderness on this stunning 100-acre off-grid property, powered by solar and surrounded by Crown Land. Located just a quick drive to Carnarvon's restaurants and only 20 minutes to Minden, this secluded retreat is approximately 1.7 km in off a year-round municipal road offering unmatched privacy and natural beauty, including a double waterfall and pond on-site. The timber frame home offers approximately 1,700 sq ft of living space, featuring 3 bedrooms and 2 bathrooms, with the primary bedroom conveniently located on the main floor. A spacious covered deck invites you to relax and take in the peaceful surroundings. The home is heated with a forced air propane furnace and a wood stove for added warmth and comfort on cool evenings. A 24 x 30 double car garage with a loft provides ample storage or potential for additional living or workspace. With a 6-foot crawl space, there's no shortage of storage options. Whether you're looking for a full-time residence or a seasonal escape, this property is a rare opportunity to live off-grid in complete harmony with nature. (id:59911)
RE/MAX Professionals North
406 - 835 St Clair Avenue W
Toronto, Ontario
*Fully Furnished* spacious 1 bedroom + 1 den, 2 full bathrooms at "The Nest", a boutique building in the heart Of Hillcrest Village/Wychwood. Conveniently surrounded by the best shops, restaurants and bars in Toronto with TTC streetcar right at your front door. This beautifully furnished suite is move-in ready - just bring your luggage! Suite features a great layout with modern finishes - large den, kitchen with built-in stainless steel appliances, gas stovetop, island and quartz countertops. Living and dining area has full size couch and dining table. Balcony has gas hook-up with a BBQ. Enjoy 24 hour concierge, fully equipped gym, party room, rooftop lounge has expansive CN Tower and city views with BBQ, visitor's parking and pet spa. Unlimited Rogers high speed internet also included! (id:59911)
Sage Real Estate Limited
8 - 40 Imperial Road N
Guelph, Ontario
Calling All First-Time Buyers, Renovators, and Contractors! Here's your chance to breathe new life into a charming 3-bedroom, 1-bathroom townhouse in Guelph's desirable West End. With over 1,075 sq/ft of living space, this property is packed with potential whether you're entering the real estate market, tackling a renovation project, or looking to boost your portfolio. The main floor features a welcoming foyer with a front closet, a spacious living room, and a functional kitchen with plenty of storage, prep space, and a cozy dining area. Upstairs, three generously sized bedrooms with ample closets await, along with a 4-piece family bathroom. The unfinished basement offers endless possibilities, whether you envision a rec room, home office, or something entirely your own. Located in the heart of the West End, this home is just steps from everything you need Costco, Zehrs, LCBO, Tim Hortons, and the West End Rec Centre. Excellent schools, parks, and public transit make this a great spot for families and professionals alike. With a little creativity and effort, this home could become exactly what you've been looking for. The potential is limitless don't miss out! (id:59911)
Royal LePage Royal City Realty
116 Richard Street
Tay, Ontario
Fantastic opportunity to own a legal triplex in a great central location ideal for multigenerational living or income generation. Live in one unit and rent the other two to offset costs, or house extended family with privacy for all. Just 20 minutes to Barrie, Orillia, and Midland, and steps from beautiful Georgian Bay with beach access and a nearby boat launch. Enjoy fishing, cycling, or nature walks along the scenic Tay Shore Trail. Unit 1 (main floor) is a bright 1-bedroom. Unit 2 features 2 bedrooms, in-suite laundry, a spacious living room, and walkout to a rear deck and yard. Unit 3 spans the upper floor with 3 bedrooms and private laundry. A smart investment in lifestyle and potential--priced to sell, don't miss it! (id:59911)
Keller Williams Co-Elevation Realty
4060 10th Side Road
Bradford West Gwillimbury, Ontario
10+ Acres Executive Private Estate with No direct neighbours backing onto mature Simcoe County Forest - spectacular oversized 3 bed/3 bath ranch style bungalow with a modern touch and pride of ownership evident throughout the property. This amazing property boasts an oversized 3 bay workshop offering plenty of space for all your toys. This one of a kind piece of real estate has two road frontages to gain entry to the property with a second driveway and potential to sever and build 2+ additional homes. You will love exploring your estate from the front seat of your golf cart and enjoy the multiple cut trails and general serene landscape. The home boasts an attached 2 car garage, a spacious living room open to a raised dining room ideal for entertaining, a large eat in kitchen with a ton of natural light flooding in from multiple windows, a family room with huge brick wood burning fireplace, primary bedroom with walk-in closet, ensuite with soaker tub and sliding doors to the large deck. The landscaped back yard is complete with a deck, stone patio, pergola and hot tub to relax and enjoy after a long day or to enjoy with family and friends. The lower level has a secondary family room with a ton of space open to finish to your needs, which makes this the perfect home for a large or growing family! Under 5 Minutes to Bradford, Walmart and Tanger outlet Mall, Minutes to Hwy 400, 88, 89, 11 and New 413. (id:59911)
Keller Williams Co-Elevation Realty
4099 Niagara Parkway
Stevensville, Ontario
Nestled along one of Niagara’s most scenic roads that follows the river, this beautifully updated home offers unobstructed panoramic water views and sits on nearly an acre. Over $280,000 has been spent in thoughtful upgrades including roof shingles (2020), 2,500+ sq ft of concrete driveway and patio, a whole-home generator, 3,500-gallon cistern (2019), all on municipal sewers. Inside, enjoy hardwood and oversized 2'x4' porcelain tile floors, upgraded insulation, and a four-season sitting room with ductless heat and A/C. The stunning chef’s kitchen features a 7.5’ granite waterfall island, coffee bar with glass-lit cabinets, tons of prep and storage space, 6-burner gas cooktop, built-in convection oven and microwave, Italian farmhouse-style sink, and walkout to a covered BBQ patio. The kitchen flows to a dining area that seats 12+, warmed by a double-sided fireplace with casual island seating—perfect for hosting. The main floor includes 3 bedrooms, a 4-piece bath, 2-piece powder room, side foyer with loads of closet space, and laundry with gas/electric hookups. Upstairs, the primary suite retreat offers river views, double and walk-in closets, and a spa-like ensuite with jetted tub, double sinks, and glass shower. Outside, you'll find a fenced garden/dog run, 1,000+ sq ft heated & insulated garage (fits up to 5 vehicles), new garage doors, abundant storage, and a separate toy room with overhead door. Just steps to the water—launch your canoe or paddleboard from your yard. Minutes to the new hospital site, shopping, restaurants, beaches, and waterfront parks. Move in just in time to enjoy summer on the river! (id:59911)
RE/MAX Escarpment Golfi Realty Inc.
9 Deneb Street
Barrie, Ontario
Don’t miss this stunning townhome backing onto a serene park and sports field, complete with a fully fenced backyard for added privacy. Single drive with an attached garage featuring a built-in loft for extra storage, and a convenient visitor lot just steps away. Inside, you’ll find modern, neutral décor, 9-foot ceilings, upgraded flooring throughout, and a cozy living room illuminated by pot lights. The back deck is ideal for entertaining, with a natural gas BBQ hookup already in place. The eat-in kitchen boasts stainless steel appliances and a gas stove, complemented by brand-new window coverings. Upstairs offers three spacious bedrooms, including a primary suite with a walk-in closet and private ensuite, plus a full bathroom and upper-level laundry. Located in a desirable neighborhood close to top-rated schools, with quick access to County Road 27 and Highway 400. (id:59911)
Century 21 B.j. Roth Realty Ltd. Brokerage
6316 Montrose Road
Niagara Falls, Ontario
Top to bottom renovations completed just over a year ago! Featuring 3 good size bedrooms, ultra modern bathroom, on-trend kitchen with gorgeous stainless-steel appliances, and so much more. Very cozy layout, which seamlessly flows from the living area into the kitchen and beyond. Located in a fantastic area close to everything: shopping, entertainment, Niagara Falls, grocery stores, schools, highway access... the list is endless! Huge lot with a wonderful private backyard, giving you lots of space to enjoy the summers and host family and friends for BBQs. Park several cars on the oversized driveway, and never have to worry about it again! Garage not included. 1 year lease minimum, utilities extra, credit and employment verification required. (id:59911)
Royal LePage State Realty
135 Sherwood Drive
Brantford, Ontario
This fully-tenanted 4-plex presents a fantastic investment opportunity with multiple revenue streams. In addition to the four rental units, the property includes an additional re-zoned lot, offering even more potential for future development or severance. Key Features: 4 rental units: Three 1-bedroom/1-bath units and one 2-bedroom + den unit. Additional income: A 749 sq/ft garage that generates extra revenue. Shared amenities: Coin-operated laundry facilities and ample parking for tenants. Heating: Gas heating in 3 units and electric heating in Unit 1. With its combination of residential and commercial potential, this property is a perfect addition to your portfolio. The seller has not lived on the property and makes no warranties or representations. Square footage per iGuide. (id:59911)
Keller Williams Innovation Realty
Lot 257 4th Line Sw Line
Melancthon, Ontario
READY TO BUILD!!! PRICE NEGOTIABLE !! MOTIVATED SELLER!! 25 ACRES - VACANT LAND!!! Build your dream home on this massive piece of land! Prime location facing road close to Shelburne and Dundalk and a short drive to Orangeville. Incredible Investment Opportunity. Owner willing to do a VTB for qualified buyer. Site Plan for New Home and Driveway Available. QUICK CLOSING AVAILABLE!! (id:59911)
Fabiano Realty Inc.

