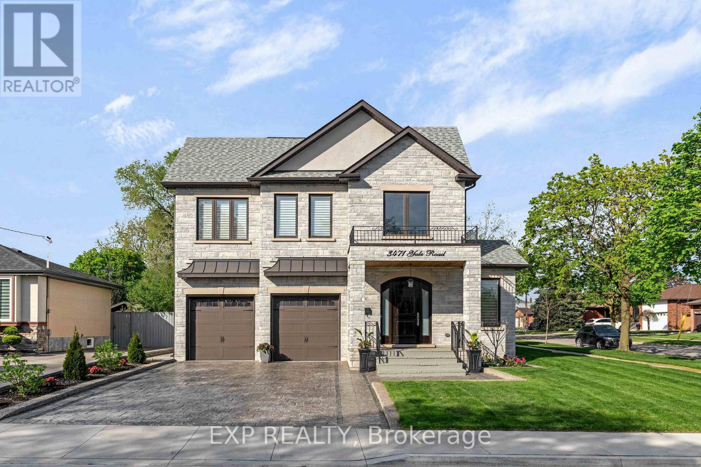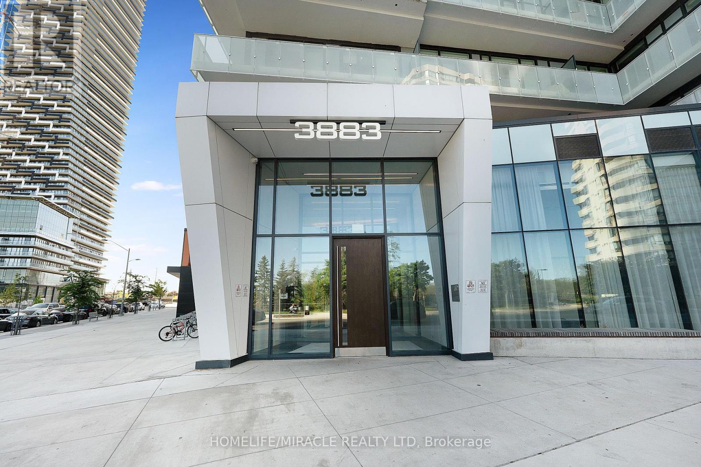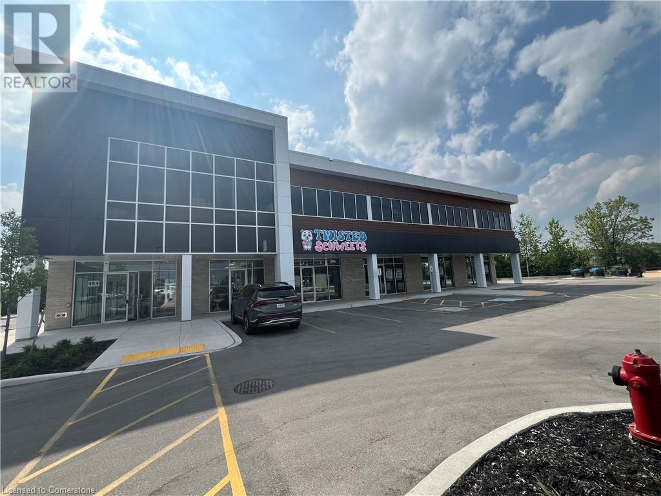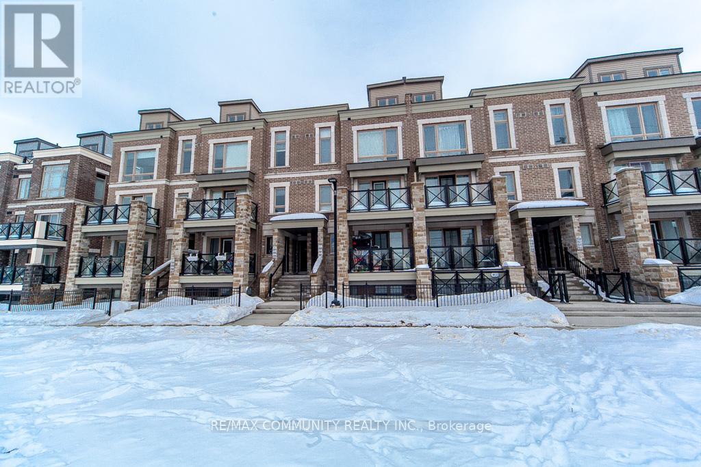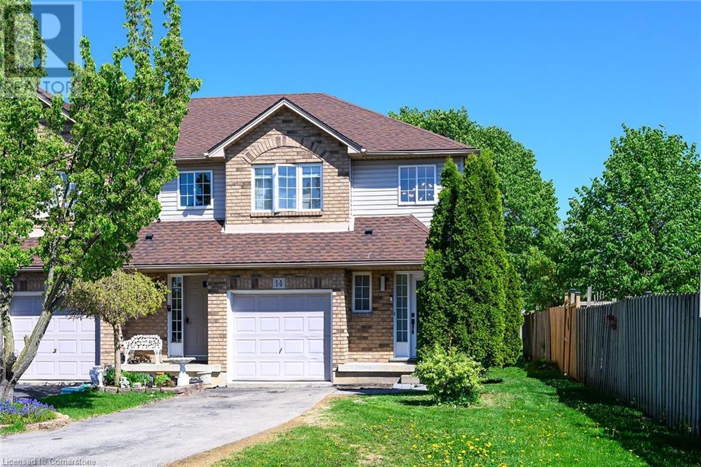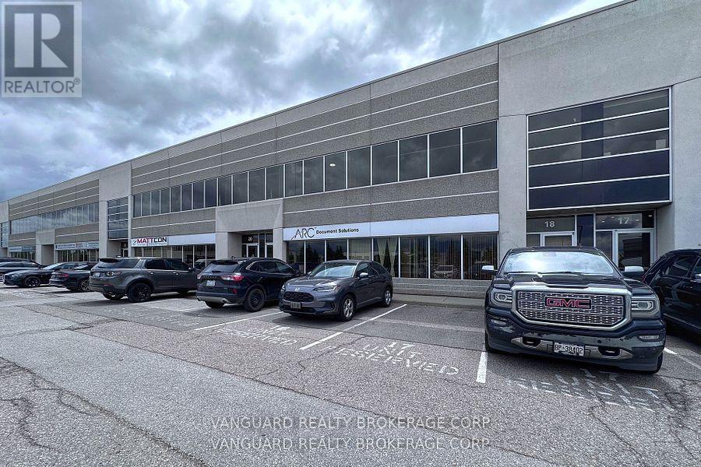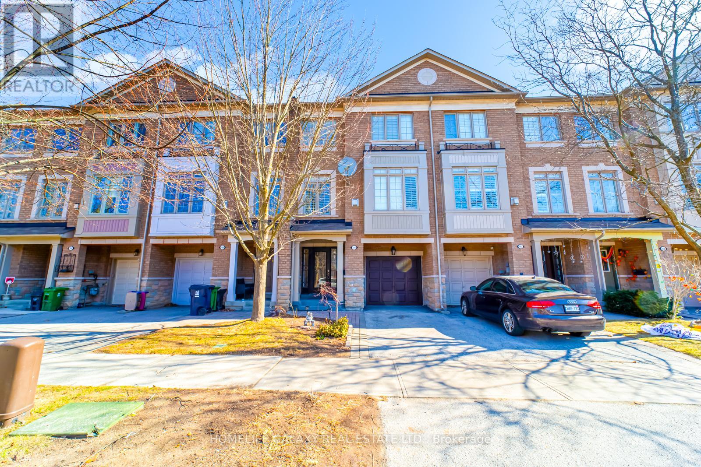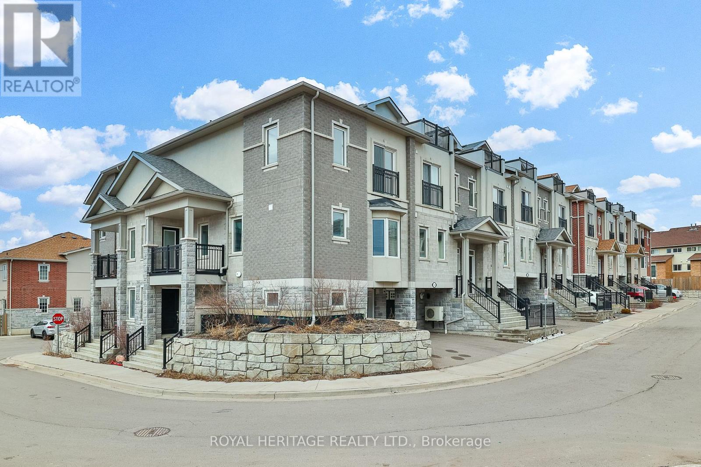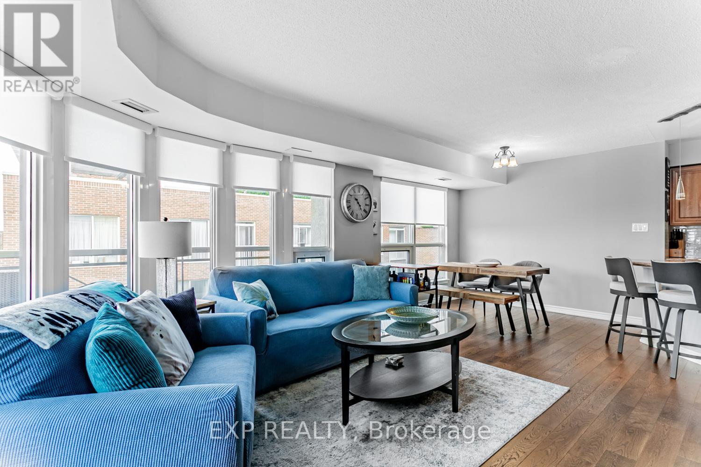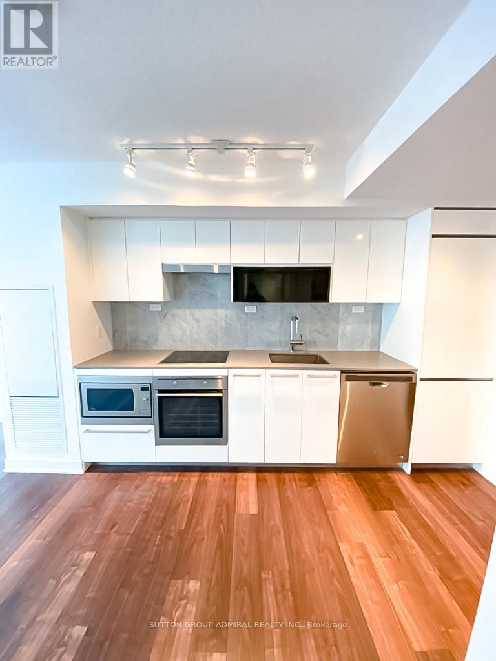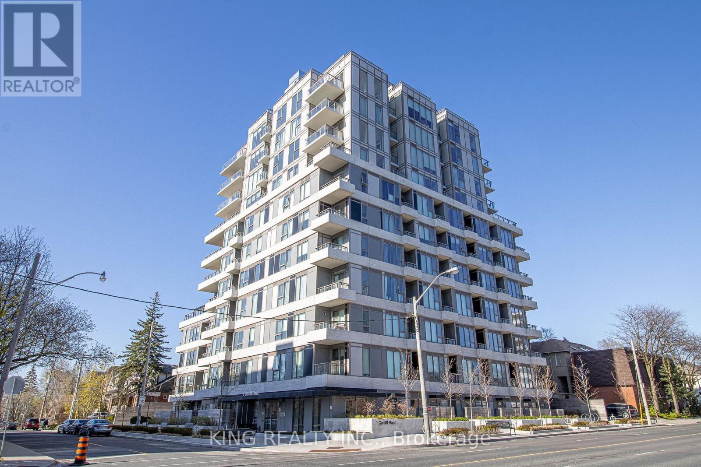3471 Yale Road
Mississauga, Ontario
Welcome to 3471 Yale Road, a truly exceptional custom-built luxury residence ideally situated on a beautifully landscaped corner lot in one of Mississauga's most desirable neighbourhoods. Just 9 years new, this refined home offers over 5,000 sqft of finished living space, where timeless elegance meets modern comfort & thoughtful design. From the moment you arrive, you're greeted by striking curb appeal, brick & stone exterior, a double interlocking driveway, & a gracious covered front porch framed by meticulous landscaping. Inside, a soaring 20-foot open-to-above foyer sets a grand tone, while rich hardwood floors, intricate wainscotting, crown moulding, & expansive windows carry warmth & light throughout. The heart of the home is a designer chef's kit, complete w/ premium appliances, quartz countertops, pot filler, wine fridge, & an oversized island built for gathering. Walk out to a fully fenced, pool-sized backyard featuring a covered patio w/ skylights, built-in speakers, & beautifully landscaped gardens - an outdoor sanctuary for entertaining & everyday enjoyment. The main level also offers elegant formal living & dining rms, a cozy family rm w/ gas fp, a private office, & a custom laundry/mudroom w/ direct garage access. Upstairs, the primary suite is a true retreat w/ double-door entry, recessed ceiling, his-&-hers walk-in closets, & a spa-inspired ensuite w/ soaker tub, chandelier, & oversized glass shower. Three additional bedrms offer hardwood floors, custom closets, & access to beautifully finished bathrms, including a second ensuite & 4-pc bath. The fully finished lower level is designed w/ versatility - offering a sprawling rec rm, second gas fpl, wet bar, full kit, 3-pc bath, & laundry. W/ a separate entrance, this level is ideal for multi-generational living, a nanny suite, or future rental income. Every element of 3471 Yale Road has been thoughtfully curated for comfort, sophistication, & lasting value. This is a home that elevates every moment. (id:59911)
Exp Realty
2001 - 3883 Quratz Road
Mississauga, Ontario
Welcome to M City2 condo, in the heart of Mississauga one year new luxurious condo offering an exquisite 2-bedroom, Plus Media 2-bathroom unit with a spacious lifestyle. This stunning residence boasts an open-concept design encompassing the kitchen, living, and dining areas, all leading to a large Open balcony with stunning views. From the 21st floor, enjoy breathtaking vistas of the city and mesmerizing sunsets every evening. Indulge in the 5-star amenities of this building and take advantage of its unbeatable location. Everything you need is within walking distance: Square One Mall, GO Transit Terminal, Celebration Square, parks, T&T, groceries, restaurants, public transit terminal, Sheridan College, Living Arts Centre, movie theater, future LRT, schools, YMCA, library, and more! You also getting EV charger with parking. (id:59911)
Homelife/miracle Realty Ltd
6 Tioga Boulevard
Adjala-Tosorontio, Ontario
Desirable 1.75 Acre Reverse Pie-Shaped Lot In An Established Estate Lot Neighbourhood. Trees Along Rear Boundary With Level Cleared Area To Build Your Dream Home. Backs On To Of Pine River Valley. Entrance Culvert Installed. Lot Size: 374.55 Ft X 28.53 Ft X 449.01 Ft X 167.39 Ft X 353.18 (1.75 Acres) Tree study for NVCA approval and Drilled Well Required Prior To Building Permit (id:59911)
Coldwell Banker The Real Estate Centre Brokerage
3 - 4 Alfred Kuehne Boulevard
Brampton, Ontario
This well maintained industrial condo is approx. 3,290 Sq Ft. Clean unit built out with multiple office spaces but can easily be converted back to industrial if needed. The unit has 1 truck level door with doc leaver, and incudes an upper level mezzanine, approx. 400 Sq Ft. ( Not included in total SF). Well kept unit with ample surface parking including 2 reserved sports. Close proximity to Hwys 407 and 410, public transit, and airport. Immediate possession available. (id:59911)
Vanguard Realty Brokerage Corp.
454 Hespeler Road Unit# 204
Cambridge, Ontario
2ND FLOOR OFFICE SPACE ON BUZZING HESPELER ROAD! Unit 204-454 Hespeler Rd is located in the Preston building of this new development. Offering over 1034sqft, ample glass windows, a rough-in for future water, 100amps plus shared parking. With C4 zoning, this is the ideal space for professional offices such as real estate, law, accounting, mortgage, consulting, employment, travel, IT specialist, insurance and much more! Just South of the 401, you are steps from transportation and every amenity. Don’t miss out on this rare location – Cambridge Gateway Centre. Immediate occupancy, shell unit that you can build to your desired use. (id:59911)
RE/MAX Twin City Faisal Susiwala Realty
202 - 171 Marycroft Avenue
Vaughan, Ontario
This versatile office space located in the high demand area of Pine Valley Business Park offers four private offices, a spacious open area for collaboration, and a kitchenette. This second floor unit has the ideal layout for a variety of businesses providing both privacy and an open, functional work environment. Ample natural light and a professional setting make this an excellent choice for your business. Proximity to major highways ensures easy access for both your clients and employees. (id:59911)
Century 21 Heritage Group Ltd.
20 Westmeath Lane
Markham, Ontario
Welcome to 20 Westmeath Lane unit 2322. This charming 2 bedroom, 1.5 bath unit is located in the highly sought after Cornell Community. With its functional layout and spacious design, this above-ground stacked townhouse. Open concept living space, making it perfect for first-time homebuyers or small families. Enjoy the beautiful terrace on the top floor. Comes with 1parking spaces and 1 locker for extra storage. Conveniently located close to all the amenities, you're steps away from the Cornell Community Center, Viva Bus Station & GO terminal, Highway407, and Stouffville hospital, Walmart and more. High ranking school: Cornell Village P.S, and Bill Hogarth S.S. Don't Miss Out. (id:59911)
RE/MAX Community Realty Inc.
2322 - 20 Westmeath Lane
Markham, Ontario
Welcome to 20 Westmeath Lane unit 2322. This charming 2 bedroom, 1.5 bath unit is located in the highly sought after Cornell Community. With its functional layout and spacious design, this above-ground stacked townhouse. Open concept living space, making it perfect for first-time home buyers or small families. Enjoy the beautiful terrace on the top floor. Comes with 1parking spaces and 1 locker for extra storage. Conveniently located close to all the amenities, you're steps away from the Cornell Community Center, Viva Bus Station & GO terminal, Highway407, and Stouffville hospital, Walmart and more. High ranking school: Cornell Village P.S, and Bill Hogarth S.S. Don't Miss Out. (id:59911)
RE/MAX Community Realty Inc.
1009 - 3 Rosewater Street
Richmond Hill, Ontario
Welcome to 3 Rosewater St, Unit 1009 a stunning 3 Bedroom corner suite in the prestigious Westwood Gardens Towers, ideally located in the heart of South Richvale, one of Richmond Hills most luxurious and sought-after communities. This bright and spacious 3-bedroom, 2-bathroom unit features breathtaking unobstructed south views, soaring 9-foot ceilings, and stylish laminate flooring throughout. Enjoy a smart, functional layout and access to exceptional building amenities. Situated at the prime Yonge & Highway 7 corridor, you are surrounded by upscale parks, top-rated schools, and just steps to public transit, Walmart, LCBO, and a wide selection of shops and restaurants. ~ State-of-the-art Fitness Centre, Yoga Studio, Indoor Basketball Court, Media Lounge with complimentary Wi-Fi, Catering Kitchen, Sauna, Stylish Party Room, Expansive Rooftop Terrace, EV Charging Stations, Dog Wash Area, and more thoughtfully designed features for modern living. (id:59911)
RE/MAX Hallmark Realty Ltd.
RE/MAX One Realty
2903 - 7890 Jane Street
Vaughan, Ontario
Welcome To Your Home At Transit City 5, Located Within A 100-acre Master-planned & One Of Vaughan's Most Sought-after Communities By Centre Court Developments. This Stunning & like-new Spacious 1B + Den, (EZ 2nd Bedroom) Can Also Be Used As A Home Office. 2 Full Washrooms, Oversized Balcony, Plus Locker! Close to York University, Vaughan Mills Shopping Centre, Canadas Wonderland, VMC Subway & More! High End Finishes, B/I Appliances, Storage Locker, Smart Floorplan !,Your Perfect Oasis. Steps To Subway, Shopping, Restaurants & More. Well Suited For Young Professional Or Couple! PICTURES ARE VIRTUALLY STAGED! (id:59911)
RE/MAX West Realty Inc.
3012 - 7890 Jane Street
Vaughan, Ontario
Almost New on Prime Location of Vaughan in Transit City 5, This*Right Across From Vaughan Metropolitan Centre*Walking distance to TTC Subway*Amazing Open Concept Floor Plan. Huge Balcony on both side. Laminate Floor. Quartz Counters & Custom Backsplash. 24/7 Concierge, State-Of-The-Art Gym, Squash Court, Running Track, Yoga, Infinity Pool, Spa Area, Library, Lounge, Golf Simulator. Minute to Hwy 400, Hwy 7 and 407. Possession June 1, 2025. (id:59911)
Homelife/miracle Realty Ltd
134 Terni Boulevard Unit# 14
Hamilton, Ontario
Stunning & immaculate fully finished 3+1 bedroom, 2.5 bath end unit townhome on deep lot. Long driveway offers parking for multiple cars. Oversized backyard with no rear neighbours. Numerous recent updates made to all three levels of this home, including front door 2025, kitchen & all 3 bathrooms, laminate flooring on main & upper levels, carpeting in basement & light fixtures. Grand foyer showcases dramatic cathedral ceiling and impressive spiral staircase with hardwood treads & wrought iron spindles. Main floor features newer laminate flooring & offers an airy & open design perfect for entertaining complete with kitchen, dining area & family room boasting beamed ceilings & pot lights. Newer kitchen '24 features island with beverage fridge, ceramic backsplash & sliding door to fully fenced rear yard. Updated powder room '24. Upper level offers good sized primary bedroom with walk-in closet, 2nd & 3rd bedrooms & updated 3 piece main bath with shower '24. Lower level offers generous sized 4th bedroom featuring convenient beverage station with mini fridge, updated 3 piece bath with shower '24 & laundry room. Freshly painted throughout. Quick & easy access to the Linc. Close to all amenities. Low monthly condo fee covers common area maintenance (snow removal, grass cutting & street lights). (id:59911)
RE/MAX Escarpment Realty Inc.
18-20 - 111 Zenway Boulevard
Vaughan, Ontario
This clean and functional unit boasts a 24-foot clear height, making it ideal for a variety of industrial and commercial uses. Seamless accessibility with direct access to Highway 427, Highway 27, Highway 7, Highway 407, and public transit. Ample parking space to accommodate employees and visitors, enhancing convenience and efficiency. Located near Pearson International Airport, providing significant advantages for businesses that rely on air freight and travel. Location, combined with the unit's practical features, and walking distance to all amenities, like Food Establishments, Hotels, etc., makes it an excellent choice for businesses looking to optimize their operations and connectivity. (id:59911)
Vanguard Realty Brokerage Corp.
56 Morrison Crescent
Whitby, Ontario
One Year New Stunning 3 Bdrm 3 Washroom TownHome! Brick & Stone. Over 2000 sqft Above Ground As Per Builder's Floor Plan. Ideal open-concept design. Very Roomy. Lrg Windows W/Abundant Sunlight. Upgraded Kitchen W/Breakfast Area, Quartz Countertops & S/S Appliances. Fireplace. Primary Bedrm W/Walk-In Closet, Ensuite & W/O To Balcony. Finished Ground Level With W/O To Backyard. Ample Space & Natural Light. Direct Access To Garage From House. Close To Hwys 401, 407, 412, Schools, Parks, Shopping, Etc. (id:59911)
Homelife Landmark Realty Inc.
104 Stagecoach Circle
Toronto, Ontario
Come and see this beautiful spacious upgraded model home freehold townhouse backed onto the ravine and is situated on a road with no thru traffic, offering you a serene escape. This house checks a lot of boxes, boasting 4 spacious bedrooms, 3 full bathrooms, large living space with gas fireplace, 9ft high ceiling, large windows throughout fitted with California shutters, hardwood floors, upgraded kitchen, central vac rough in, built-in garage plus driveway parking. The kitchen is an oasis in itself, with lots of storage and extra counter space, movable island, stainless steel appliances, breakfast bar, open concept with the dining area, and walks out to the balcony overlooking the backyard and the ravine. The bedroom on the ground floor, walking out to the backyard, can also be used as an office space. Interlock walkway to the covered front entrance, and garage access from inside. The long balcony offers an unfiltered view of the treed landscape and its not uncommon to see deer galloping about. Entire finished space newly painted, and main and ground-level bathrooms recently renovated with quartz vanities for a modern touch. Front-loading laundry in the basement. Balcony and the Deck on ground are equipped with BBQ hookup. Located in one of the safe neighborhoods in Toronto, near schools, shopping, restaurants and 2 mins to HWY 401. (id:59911)
Homelife Galaxy Real Estate Ltd.
9 Blong Avenue
Toronto, Ontario
Welcome to this beautiful, custom-built home at 9 Blong Ave, with stunning design and dazzling features & finishes throughout. Situated on a south-facing lot on a quiet street, in the vibrant Leslieville neighborhood! Enter the welcoming, heated-floor foyer through to the main floor, with a spectacular living & dining, eat-in kitchen with integrated lighting, center island, & built-in Thermador appliances, heated-floor powder room, and a cozy, bright family room that walks out to the deck. Upstairs, the second floor features two bedrooms, each with ample closet space & their own ensuites, a private laundry room, and stunning, built-in wall-to-wall shelves with custom millwork cabinetry. On the third floor, the large, peaceful primary room is a marvel of opulence. Find everything you need with a large, walk-in closet, luxurious 6 piece ensuite with heated floors & a freestanding tub, vanity with custom slab work, luminous wet bar area with a drink cooler & sink, and a walk-out to a gorgeous, private patio. The finished basement includes heated floors, a second laundry room, vast rec room, a wet bar with custom cabinetry & integrated lighting, and an additional bedroom. This extraordinary home comes equipped with even more incredible features throughout: an Ecobee smart home system, built-in speakers throughout main, white oak floors, a dog wash station, HRV system, central vacuum system, humidifier, security system & cameras, ensuites in all bedrooms, trimless ultra-thin recessed pot lights, and more. Enjoy the stellar location of Leslieville with easy access to Queen St E, shops, dining, transit, gyms, and parks! Discover refined luxury in one of Toronto's liveliest and connected neighborhoods. (id:59911)
Royal LePage Terrequity Confidence Realty
5 Dent Street
Ajax, Ontario
Beautiful and Stunning detached 1975 sqft Upper level + 930 sqft basement, 2 Storey with 4+2 Bed & 3+1 Bath Located In A Family Oriented Neighborhood. Finished Basement, Freshly Painted, Pot Lights, Gleaming Hardwood Floors. Marble Flooring In Foyer With B/I Bench, Oak Stairs With Iron Spindles. Access To Garage From Home, All Brick, Fenced Private Backyard, Master Bedroom With W/I Closet & French Door Opening To Relaxing Balcony, Interlock Driveway. 2 Kitchen and 2 Laundry. Finished Basement with separate entrance & 2 bedroom, with potential 1800/- rental income.!!Ready To Move In!! **EXTRAS** Close To Park, Library, Place Of Worship, Schools, Banks, Walk In Clinics, Grocery Stores And All Amenities. (id:59911)
Century 21 People's Choice Realty Inc.
2 Dunsley Way
Whitby, Ontario
Perfect Timing To Get Into The GTA Market With This 3 Bedroom/ 2 Full Washroom End Unit Townhome In The High Desirable Pringle Creek Area * Private Entrance With Porch & Lots Of Natural Light Throughout! * Walking Distance To All Major Amenities: 15 Mins To French Immersion Julie Payette PS, 7 Mins To C.E . BROUGHTON PS, 5 Mins To The Bus Stop, Restaurants,Groceries, 407/401 & So Much More! * Only 7 Years Old, 1 Car Garage + 1 Driveway Spot With Direct Garage Access * Spacious & Inviting Open Concept 2nd Floor With Well Maintained Kitchen, Breakfast Bar, Backsplash, Granite Countertops, & Tiled Flooring! * Separate Dining Area Combined With Kitchen Which Has A Beautiful Bay Window *Living Room Features Laminate Flooring & Access To The Terrace * Larger 3rd Floor Brings Convenience With Laundry Room & Wide Hallway * Primary Bedroom Includes Large Closet With Closet Organizers, Semi Ensuite & Laminate Flooring! * 2nd Bedroom Just As Spacious With Laminate Flooring, Double Closet & Window! * Perfect Size For A First Time HomeBuyer Or Downsizer In A Great Area To Get Your Foot Into The Real Estate Market! Main Floor Features 3rd Bedroom (Includes Window & Closet) & Full 3 PC Bath With Sliding Glass Door! Don't Miss Out On This Home! Monthly POTL fee is approx $224.73/month. * Buyer acknowledges that the property is subject to Restrictive Covenants as contained in Instrument N. DR1654984 (copy of which is attached as schedule "C" hereto). Buyer further acknowledges that this Instrument will remain on title and will not be discharged by the Seller on closing. Property is being sold "as is" and Seller makes no warranties or representations in this regard. *Buyer agrees to conduct his own investigations and satisfy himself as to any easements/rights of way which may affect the property. Property is being sold "as is" and Seller makes no warranties or representations in this regard. (id:59911)
Royal Heritage Realty Ltd.
1809 - 50 Brian Harrison Way
Toronto, Ontario
Must See! Highly Demanded Location! Luxury condo by Monarch. Corner unit with unobstructed south-west view, bright and spacious, 2 split bedrooms and 2 baths, 2 bedrooms plus a solarium, floor-to-ceiling window in the solarium, solarium with door as a separate room, can be used as a 3rd bedroom. Laminate floor throughout, best layout in the building, and well-maintained unit. Excellent recreational facilities: indoor pool, exercise room, party/meeting room, visitor parking, 24-hour concierge. Just steps to Scarborough town shopping centre and TTC station, close to supermarkets, restaurants, cinema, and with easy access to highway 401 and more... **The maintenance fee includes all utilities: water, hydro, and heat, totaling $958.61. The maintenance fee breaks down to a $855.19 unit fee, a $29.35 locker fee, and a $74.07 parking fee.** The attached floor plan is provided for reference only and may not be accurate. **Don't miss this excellent investment opportunity! Currently rented for $3,700 per month, the buyer can take over the reliable tenants. This is negotiable. The unit will be vacant on 25th August 2025. (id:59911)
Homelife New World Realty Inc.
36 Song Meadoway
Toronto, Ontario
***** Carpet Free ***** newer laminated flooring ***** Newer Kitchen cabinets & quartz countertop ***** 3 spacious bedrooms, eat-in kitchen, open concept living & dining, a finished basement; east & west exposure with lots of natural sun lights ***** walking distance to excellent schools: arbor glen p.s, highland m.s; and ay jackson s.s ***** steps to ttc bus stops, shopping plazas, banks, restaurants, parks, and much more ***** minutes to highway 404/dvp, 407 & 401 ***** close to Seneca college, don mills & finch subway station ***** Rent includes water, parking, grass cutting and snow removal ** (id:59911)
Century 21 Atria Realty Inc.
603 - 872 Sheppard Avenue W
Toronto, Ontario
Experience the best of city living at Plaza Royale with this standout corner suite. Featuring 2 spacious bedrooms and 2 full bathrooms, the thoughtfully designed split floorplan offers convenience and comfort. Soak in natural light from the expansive wrap-around balcony, and enjoy the airy, open-concept layout that seamlessly connects the kitchen, living, and dining areas ideal for both entertaining and everyday living. Perfectly located near the subway, Yorkdale Mall, and Downsview Park, this home puts convenience and lifestyle right at your doorstep. (id:59911)
Exp Realty
801 - 80 Queens Wharf Road
Toronto, Ontario
Location, Location, Location! Beautiful 1-Bedroom Suite available in the waterfront community!!!Bright And Spacious premium built-in Stainless steel Appliances, Cabinet Organizers, Quartz Counter Top, And Full-Sized Washer/Dryer, Parking and locker Included!Located in The Heart of Downtown Toronto, Steps Away to the Waterfront Restaurants, Public Transit, Flagship Loblaws, Park, Library, And Billy Biship Airport.Minutes Away from Lakeshore and Gardiner! Join this Amazing Community!!! (id:59911)
Sutton Group-Admiral Realty Inc.
1104 - 1 Cardiff Road
Toronto, Ontario
Huge 2 Bed Condo with 2 terraces (1012Sqft + 63sqft Terrace). Spacious, Ultra Modern Open Concept Kitchen W/Quartz Countertop, Backsplash. High End Finishes Inc Open Concept Kitchen, Floor-To-ceiling windows, 9Ft Ceiling & Huge Bathrooms. 12 Storey Condo between Mt Pleasant & Bayview. TTC at Door. Steps to restaurants, Groceries, Cinemas, Shopping mall At Yonge/Eglington Area & the prestigious Neighbourhood of Leaside. Minutes From Subway & New Eglington LRT. (id:59911)
King Realty Inc.
602 - 2603 Bathurst Street
Toronto, Ontario
Come see this designer's-own 1072sf west-facing home on the top level. The Courtyards of Upper Forest Hill is a well managed 63 unit co-ownership built in 1953. As an older building, the construction is solid and the units are generously proportioned. With great value for the square footage, this apartment just doesn't compare to a condo. Enjoy your evening cocktails on your west-facing balcony. Entertain to your heart's content in your fully equipped kitchen with stainless steel appliances, and granite countertops. Host a gathering in the courtyard. Enjoy the beauty and durability of engineered hardwood floors throughout. Parking and a large locker are both owned. Amenities include a lovely courtyard, a fully equipped exercise room, a laundry room (in addition to your private in-suite laundry), and a Guest Suite. The neighbourhood offerings include a variety of transit options - Allen X-way, 401, TTC bus, and the LRT, promised for this coming Sept. Or you could pull out your bike and revel in the Gardiner Beltway as you ride through the Cedarvale Ravine. (id:59911)
RE/MAX Hallmark Realty Ltd.
