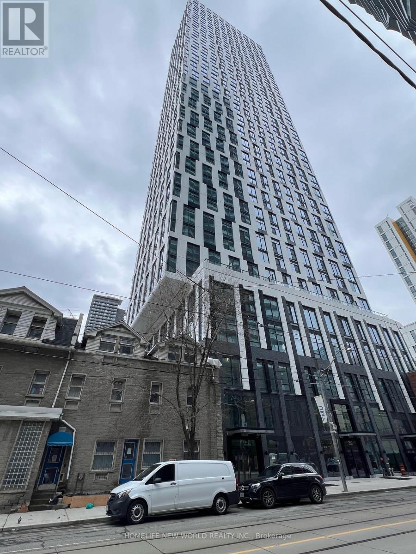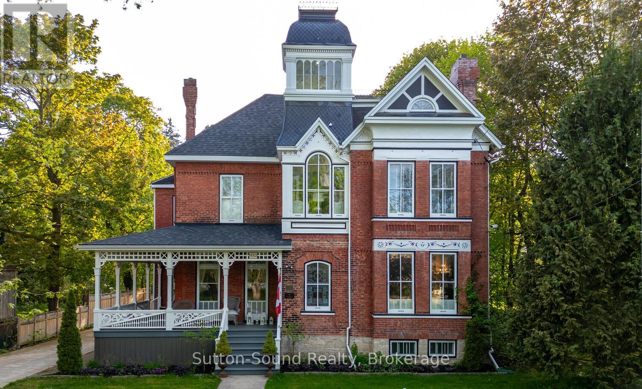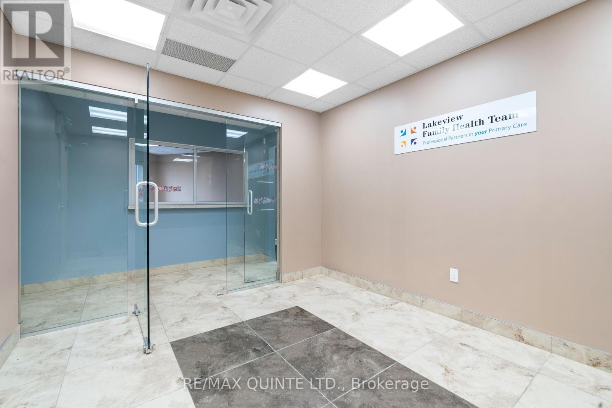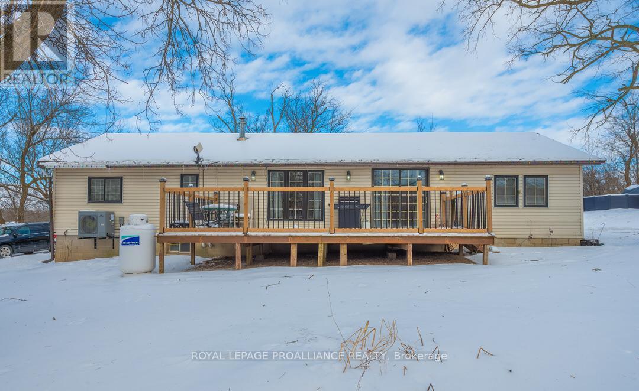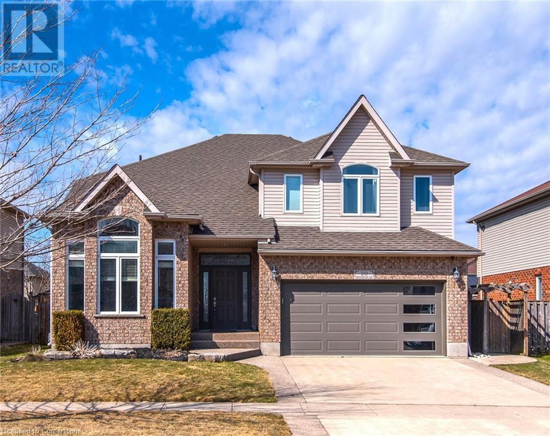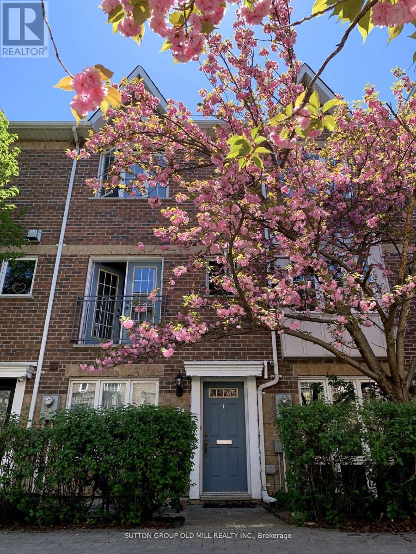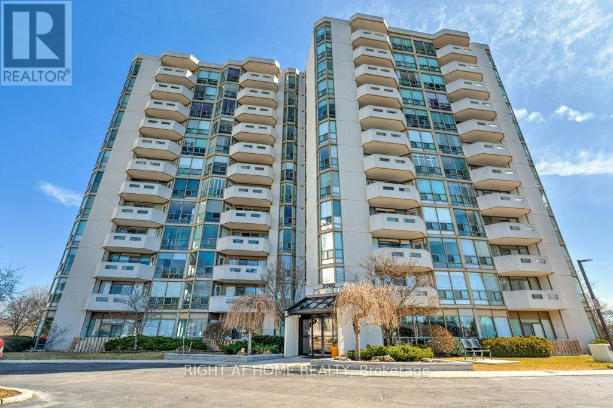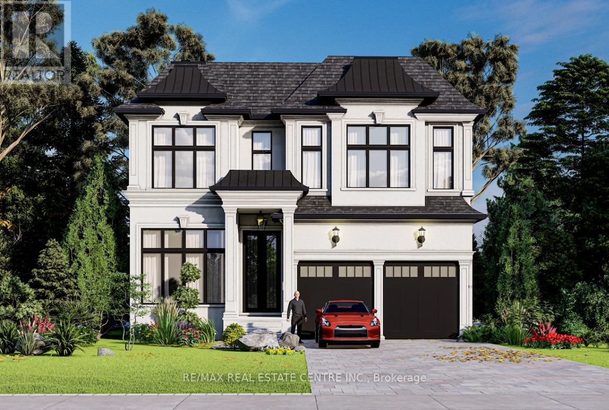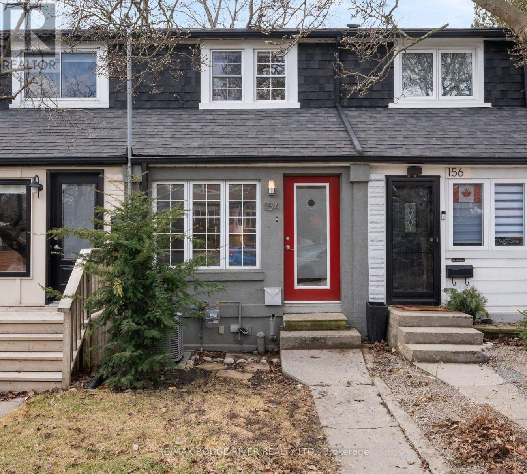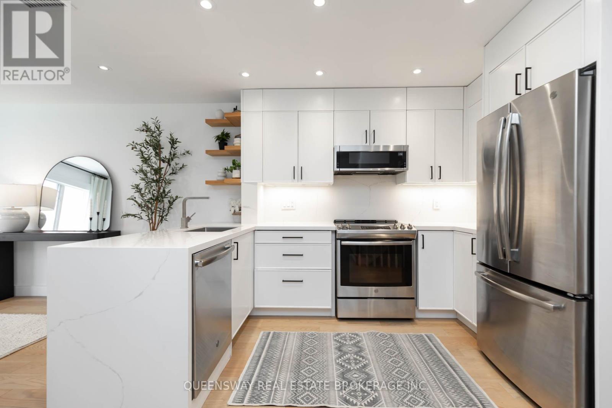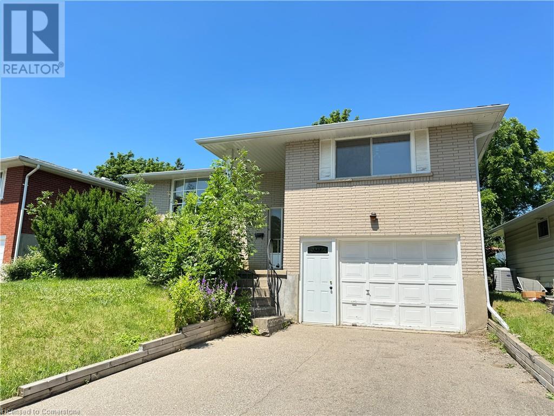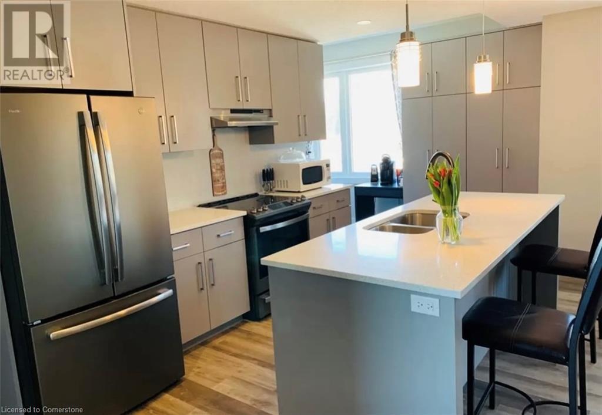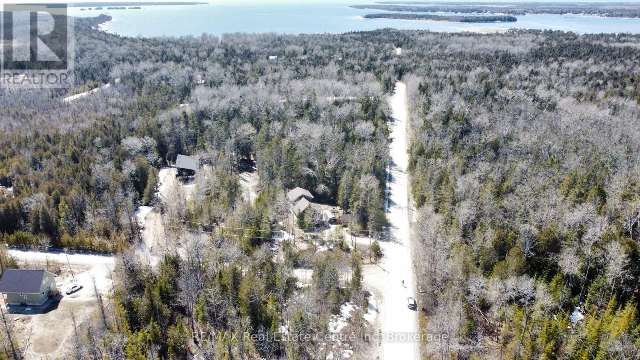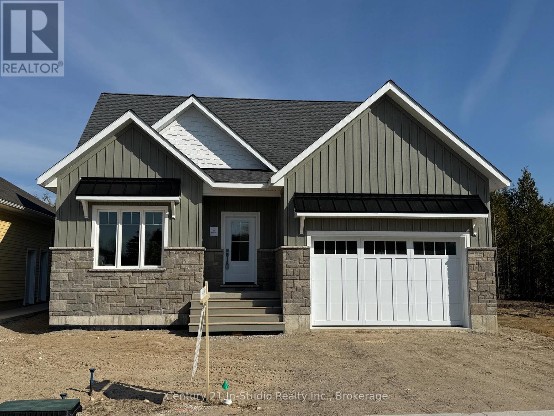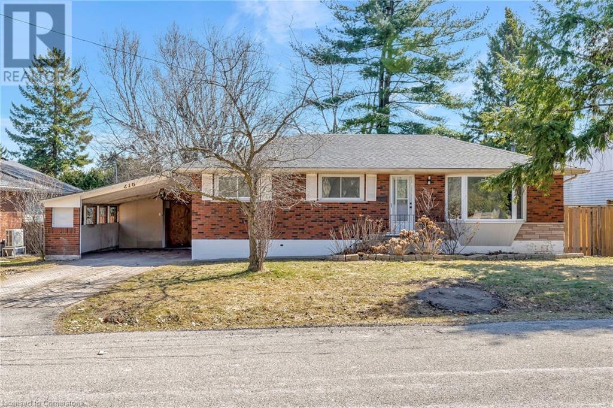807 - 252 Church Street
Toronto, Ontario
Welcome To This Brand NEW Luxury, Modern Condo Located In The Heart of Downtown Toronto. Functionally Designed Studio Unit Perfect For Young Professionals Or Students. Open Concept Space Offers Efficient Layout With Comfort and Warmth. Plenty of Natural Light From Large Windows. Step to TMU, George Brown ,TTC Subway& Streetcar Lines, T&T Supermarket, Eaton Centre, Restaurants, St. Lawrence Market, and All The Essential City Amenities... (id:59911)
Homelife New World Realty Inc.
2207 - 28 Freeland Street
Toronto, Ontario
Prestige Tower by Pinnacle, situated in the vibrant heart of downtown with breathtaking city and partial lake views. Featuring 9-foot smooth ceilings, high-end appliances, + an array of building amenities including an outdoor walking track, dog run, pet wash, and multiuse amenity room. Just steps away from Union Station, Scotiabank Arena, CN Tower, Rogers Centre, PATH, Harbourfront, premier restaurants, and the Financial District. Mins. away from major highways and public transits at doorsteps. Future direct access to PATH ensures ultimate convenience. Next to One Yonge Community Recreation Centre, which includes a double-gymnasium, a six-lane, 25-meter pool and more! (id:59911)
Century 21 Leading Edge Realty Inc.
56 Lakeside Terrace Unit# 302
Barrie, Ontario
Modern 1 bedroom condo for lease in Barrie. In-suite laundry, underground parking and prime location. Free WIFI for first year! Welcome to this bright and stylish 1 bedroom, 1 bathroom condo available for lease in one of Barrie's newer, professionally managed buildings. Located on the 3rd floor, this unit offers a modern open-concept layout, large windows and quality finishes throughout. The kitchen features contemporary cabinetry and appliances, opening into a comfortable living area - ideal for relaxing or entertaining. The spacious bedroom includes generous closet space, and the sleek 4 piece bathroom adds a touch of luxury. Enjoy the convenience of in-suite laundry and underground parking - a true bonus, especially during winter months. Situated close to RVH Hospital, Georgian College and all major amenitites, including shopping, theatres, restaurants, public transit and minutes to Hwy 400 and Barrie's beautiful waterfront - this location is perfect for commuters and lifestyle seekers alike. Available now - Don't miss your chance to lease this modern condo in prime Barrie location. (id:59911)
Keller Williams Experience Realty Brokerage
932 3rd Avenue W
Owen Sound, Ontario
Welcome to one of the most prestigious historic homes in Owen Sound! A property that once served as the American Consulate. This exquisite Century Home boasts 4 large bedrooms and 2.5 bathrooms , combining classic elegance with contemporary amenities. Upon entering the main level, you will be impressed by 10 1/2 foot ceilings , oak floors, a commanding staircase and detailed moldings throughout. Beautiful French doors lead to an unprecedented salon and library filled with natural light from the massive bay windows. Original tiled fireplace, custom bookshelves and regal sconces from Paris. Every corner reflects the homes historic grandeur. The parlor with high coffered ceiling. The imperial dining room with stained oak walls and ceiling beams, built in cabinets that showcase a model ship as a gift to the house. The original Consulate door remains in place as a historic reminder. A sunroom addition, blends beautifully with the house and provides panoramic views of the private, beautifully landscaped backyard and 2 car detached garage. The extravagant kitchen is a dream for any chef or entertainer. The Thomasville custom cabinetry, granite countertops, large island with Butcher block countertop to the hand crafted hood range. The spacious primary bedroom includes a full dressing room and a stunning ensuite bathroom. The glass shower and claw foot tub provides a luxurious retreat. A truly captivating feature of this property is the three level tower. The first level welcomes you with a beautiful entrance, showcasing an awe inspiring stain glass window. Ascending to the second level, you find massive Palladian windows that flood the space with natural light. At the top of the tower, a once historic lookout to scan the harbor and the City of Owen Sound, you are still provided with a spectacular view of your property and beyond. Experience the perfect blend of opulence and modern luxury in this distinguished Owen Sound home. List of updates available upon request. (id:59911)
Sutton-Sound Realty
19 Aspen Lane
Port Rowan, Ontario
Charming updated freehold bungalow in an active community with clubhouse, indoor pool, hot tub, saunas, outdoor sports, walking trail, outdoor gardens, gym, billiards room, party room, library, craft room and workshop. ** This bright and spacious 1230 sq ft home offers: a large Primary bedroom with walk-in closet, 2nd closet, a 3PC ensuite bathroom with walk-in updated shower, serene views of greenspace; 2nd bedroom (opposite side of house from primary) with large closet and large windows; ** The foyer has a large coat closet and walk-out to garage. ** Continue inside past the 4PC bathroom to the beautiful open concept living space ** White kitchen with raised island peninsula offering endless cupboard space, gas stove, wrap-around counter tops, and large pantry closets. ** Large and bright dining room with built-in cupboards and a desk also has a walk-out sliding doors to deck ** Lovely living room has a cathedral ceiling, updated fan/light, gas fireplace, and several windows, with walk-out to sunroom; sunroom has a gas fireplace making it useable year-round, built-in custom cupboards and a walkout to pergola covered deck. ** Also enjoy main floor laundry, large main floor storage room w stairs down to half-height large, clean basement crawlspace where you wind a tankless water heater, water softener, furnace and A/C. Enjoy sitting on your spacious covered front porch. Enjoy countryside views from your back deck with retractable awning and pergola features. ** Short walk to the fantastic clubhouse (low $60.50/month fee) and acres of outdoor space. Short drive or walk to shops, grocery, LCBO, drug store, restaurants, ice cream shop, town community centre and Port Rowan's gorgeous lakeside park and pier. Short drive to other neighboring towns, Long Point Beach, Tillsonburg, Turkey Point, Port Dover, Simcoe and more! (id:59911)
Sutton Group Realty Systems
9 Bel Air Crescent
Quinte West, Ontario
Welcome to 9 Bel Air, a stunning all-brick bungalow in one of Quinte Wests most desirable family neighborhoods. This beautifully upgraded 5-bed, 3-bath home features distressed hardwood floors on the main level and a modern kitchen with quartz countertops, soft-close cabinets, and a large eat-in island. The spacious primary suite offers a walk-in closet and a 4-piece ensuite with a glass and tile shower. All bathrooms in the home feature quartz countertops. The fully finished basement adds a large rec room, two additional bedrooms, and a third bathroomideal for families or guests. Step outside to a large, partially covered 12x24 Deck with gas bbq hook up, built in pergola and double car garage. Just 7 minutes from Highway 401 and close to all amenities, this home blends comfort, style, and convenience. (id:59911)
Royal LePage Proalliance Realty
26 James Street
Prince Edward County, Ontario
TWO SEPARATE UNITS! Nestled in a charming hamlet in Prince Edward County, this versatile 2-unit property offers serene countryside views and a cozy retreat from the everyday hustle. Thoughtfully designed, the main 2-bedroom bungalow features bright, inviting living spaces that walk out to a southwest-facing deck perfect for soaking in breathtaking sunsets. A fully separate bungalow in-law suite with its own driveway provides an excellent opportunity for multi-generational living, guests, or a separate office/workspace. Conveniently located a short drive to PEC's wineries, beaches, & dining, and just 20 mins to Belleville, this property is an ideal blend of rural charm and modern amenities. Don't miss out! New heating & cooling systems in 2024. (id:59911)
Royal LePage Proalliance Realty
20 Mcfadyen Street
Baden, Ontario
This elegant home exudes sophistication, starting with its exceptional curb appeal and prime location on a quiet street, with a fully fenced yard. As you step inside, a grand entrance welcomes you, setting the tone for the space beyond. The heart of the home is the breathtaking 2-story great room, where soaring ceilings, expansive windows, and a cozy gas fireplace create an inviting and airy atmosphere—perfect for both relaxing and entertaining. Designed for comfort and functionality, the main floor boasts a spacious layout, including a bright and versatile office/den with large windows that bathe the space in natural light from its desirable southern exposure. The main level continues to impress with a formal dining room, ideal for hosting elegant dinners, and a beautifully designed kitchen featuring a large island, ample cabinetry, and a sunlit dinette area that seamlessly blends style with practicality. A conveniently located main floor laundry room adds to the home's thoughtful design. Ascending the staircase, you'll be captivated by the striking open views overlooking the main floor. The upper level offers three generously sized bedrooms and two bathrooms, including a luxurious primary suite. This private retreat features a spa-like ensuite with double vanities and large walk-in closet, providing both comfort and convenience. The lower level is a blank canvas, ready to be transformed to suit your needs. With rough-ins already in place for an additional bathroom, bedroom, and a sprawling recreation room, the possibilities are endless—just add flooring and trim to complete the space. Stepping outside, the backyard is a true extension of the home’s entertaining spaces, featuring a spacious deck perfect for summer barbecues and a well-sized shed for added storage. Roof approx. 5 years with 25-year shingles. Wet bar rough-in in basement. Owned hot water heater. New 2023 water softener. Central vac. Gas hook-up on deck. Fridge replaced in 2023. (id:59911)
RE/MAX Twin City Realty Inc.
27 Pear Tree Mews
Toronto, Ontario
Newly finished (legal) 1-bed, 1-bath basement apartment for lease in a prime location. Steps to UP Express, Go Train & subway. Short walk to Roncy, Bloordale, High Park. The unit is finished with light wood flooring throughout the living space, bedroom & closet, pot lights, shower stall with bench, kitchen & backsplash. Complete with full size in-suite laundry and over 8' ceilings throughout! Walk Score- 96, Transit Score- 100, Bike Score- 94. ***June 1st Occupancy*** (id:59911)
Sutton Group Old Mill Realty Inc.
24 Belmont Avenue Unit# 3
Hamilton, Ontario
All inclusive spacious 1-bedroom third-floor apartment. Unit offers a large living room with eat-in kitchen and 4- pc washroom and rear balcony. Home also offers shared laundry and additional washroom located in the basement. Unit includes use of rear laneway driveway for 1 car, street parking for guests. In the midst of Shopping, public transit and Gage park. Tenant pays for own internet and cable. Application, Letter of employment, Full credit report, Proof of Income required. Home has been virtually staged. Landlord requests -No pets or smoking in the unit. (id:59911)
Keller Williams Complete Realty
207 - 5080 Pinedale Avenue
Burlington, Ontario
LOCATION, LOCATION, LOCATION CLOSE TO LAKE ONTARIO AND THE OAKVILLE BORDER! CENTRALLY SITUATED ON THE SECOND FLOOR OF THE MIDDLE BUILDING IN BEAUTIFUL PINEDALE ESTATES CONDO COMPLEX. THIS TWO BEDROOM TWO BATHROOM UNIT IS ONLY A FEW MINUTES WALK TO ALL OF THE GREAT AMENITIES IN THIS BUILDING: POOL, SAUNA, GOLF PRACTICE AREA, BILLIARDS ROOM, WHIRLPOOL, EXERCISE ROOM, LIBRARY, PARTY ROOM, UNDERGROUND PARKING AND STORAGE LOCKER. VERY POPULAR NIPIGON MODEL WITH A PREFERRED SECOND FLOOR LOCATION-NO NEED TO RELY ON THE ELEVATOR! PRIVATE BALCONY WITH A GREAT VIEW OF A GROVE OF MATURE PINE AND DECIDUOUS TREES, BIRDS, WILDLIFE AND LOVELY SUNSETS. THE MASTER BEDROOM OFFERS A 4 PIECE ENSUITE BATHROOM AND SLIDING DOOR ACCESS TO A LARGE, BRIGHT SUNROOM/ DEN/OFFICE WITH ACCESS TO THE BALCONY AS WELL. GREAT "WALK-SCORE" LOCATION CLOSE TO SHOPPING IN APPLEY MALL AND PUBLIC TRANSPORTATION. FURNITURE INCLUDED OR REMOVED AT BUYER'S OPTION! (id:59911)
Right At Home Realty
2286 Woking Crescent
Mississauga, Ontario
Great Opportunity to Own Your Dream Home in Desirable Sheridan homelands! Have You Ever Imagined Living In A Home That Was Designed And Built Specifically For You? Highest end Custom Home Builder, Better Homes Development & Builder Inc. will build the home of your dreams! completely customizable from top to bottom. Designed By boutique architectural design firm, specializing in the niche of custom residential and custom home design, Huis Design Studio Ltd. Build Over 6000 of total Luxurious Living Space!The Property Would Have 12 ft Ceiling Hight at the Main Floor, 10 ft Ceiling Hight at the Second Floor & 10 ft Ceiling Hight at the Basement! Main floor has Living, Dinning, Kitchen, Servery, Family room as well as study/office area with over 1650 Sqf! Second Floor has Four Bedrooms, Four Washrooms, double sided fireplace at the Primary Room with Breathtaking Balcony, Furnace Room and Balcony! Basement has a 9 ft Wide Walkout with Full Kitchen, 2 bedrooms, 3 Washrooms including Steam Shower, Laundry and Gym Area! Aluminum Triple Glassing Windows and Doors for the Entire Property. Plywood carcass with Veneer Finish Millwork including kitchens, Vanities and Full Custom Closets for All Bedrooms! JennAir Luxury Appliances! Elite Lennox Furnaces with Tankless Owned Two Water Heaters and two A/Cs! Favorable Low Deposit structure within balance upon closing. Currently the property is being constructed expected completion end of summer/fall, 2025. **EXTRAS** Buyer To Verify Taxes, Tarion Warranty Included, House Should Be Completed By End of Summer/Fall 2024. Completely Custom, Buyer Still Has Time To Modify Everything Prior To Comp (id:59911)
RE/MAX Real Estate Centre Inc.
63 Mapleton Avenue
Barrie, Ontario
Stunning All-Brick Buman-Built Home In Highly Sought-After South BarrieWelcome To This Beautifully Maintained 2+2 Bedroom, 2-Bathroom Home Offering Approximately 2,300 Sq. Ft. Of Finished Living Space. Built With Quality Craftsmanship By Buman Homes, This Charming Property Features A Bright And Spacious Layout With Large Windows That Flood The Home With Natural Light.The Fully Landscaped Private Lot Provides A Peaceful Setting, Perfect For Relaxing Or Entertaining. The Finished Basement Offers A Cozy Family Room And Two Additional Bedrooms, Ideal For Guests Or Growing Teens.Located In A Family-Friendly Neighborhood, This Home Is Just Minutes From Major Shopping Centres On Mapleview, Featuring All The Blockbuster Shopping Stores And Restaurants You Could Want. Plus, It's Close To Schools, The Rec Centre, And Offers Easy Access To Hwy 400Combining Convenience And Comfort In One Perfect Package.Dont Miss This Incredible Opportunity To Own A Beautiful Home In One Of Barrie's Most Desirable Locations! (id:59911)
RE/MAX Hallmark Chay Realty
Upper - 207 Kensit Avenue
Newmarket, Ontario
Rarely Offered 5 Bedroom Home For Lease! 3,148 Sf Per Mpac, Bright & Spacious, Huge Deck, S/S Appliances, Back Splash. Formal Living & Dining Rooms Separated By French Doors. 5 Spacious Bedrooms Including 2 Ensuites. Back Onto Ravine & Trail, Located In A Very Quiet Street Yet Close Enough To School, Shops, Yrt On Yonge, 404,Etc. *** Walk-Out Basement and backyard Excluded. Upper level Tenant is responsible for driveway snow removal and front yard lawn, is also responsible for 2/3 of utility bills when basement is occupied by other tenants *** (id:59911)
Right At Home Realty
154 Elmer Avenue
Toronto, Ontario
This well-maintained freehold home strikes the perfect balance between cozy living and outdoor enjoyment. Boasting a private backyard with a deck, garden shed, and rear parking, its an ideal retreat for those who love spending time outdoors. The updated kitchen features a spacious pull-out pantry and sleek quartz counters, offering a modern touch. A built-in Murphy bed in the second bedroom maximizes space, perfect for guests or flexible use. The large, bright living room is perfect for hosting family gatherings, dinner parties, or enjoying a quiet evening at home. Situated in a top school district and just minutes from the beach, shops, restaurants, and parks, this home offers unbeatable convenience. The bonus space in the basement provides endless possibilities for customization, while additional street parking permits are available. The Beaches is a neighborhood like no other, offering everything from evening strolls along the Boardwalk to the vibrant energy of Queen St. East, Kew Gardens, and Woodbine Park. With excellent public transit, fantastic schools, friendly neighbors, charming cafes, and even some wagging tails, this is the perfect place to call home! (id:59911)
RE/MAX Rouge River Realty Ltd.
19 - 232 St. George Street
Toronto, Ontario
Discover the charm of Lennox Mews nestled in Toronto's beloved Annex neighbourhood. Tucked away off the main street down an enchanting walkway is Townhouse 19. This unit is a 2+1 bedroom oasis divided over 3 levels. Move in ready featuring oak hardwood flooring throughout, a spacious kitchen with a quartz countertop/ backsplash and ample storage throughout. This home features 2 balconies with sliding doors. The expansive upper loft which is assessible through the bedroom is a versatile space which features a skylight and walk- in closet. Walking distance to St. George, Spadina and Dupont subway stations, U of T, Bloor Street, Yorkville, Casa Loma, and numerous dining and entertainment options. Unit 19 offers turnkey living with a house-like urban experience. Additional features include 1 underground parking space, 1 locker and visitors parking. (id:59911)
Queensway Real Estate Brokerage Inc.
104 Summerhill Avenue
Toronto, Ontario
Charming, sun-filled home in Toronto's highly sought-after Summerhill neighborhood. Fully renovated with high ceilings, wide white oak floors & beautiful natural light throughout. Features a gracious living room, large separate dining room & updated galley kitchen. Main floor includes a cozy office/den overlooking a private city terrace garden. Upstairs offers a spacious primary bedroom with ensuite & excellent storage, a generous second bedroom, and a unique third bedroom with two adjoining nooks. Finished basement includes a stylish rec room & dedicated office space with custom built-ins.Steps to Summerhill Station, Yonge Street shops, cafés & fine dining. Located in the catchment for top-rated public and private schools an ideal setting for families. A rare offering in one of Torontos most desirable communities! (id:59911)
Right At Home Realty
528 Havelock Drive
Waterloo, Ontario
Priced to Sell! Exceptional Opportunity to Own a Detached Home Under 700K in Waterloo! Charming Raised Bungalow in the Sought-After Lakeshore Neighborhood This all-brick raised bungalow is situated on a quiet street in the highly desirable Lakeshore area. Offering 3 bedrooms, 2 bathrooms, a spacious layout, and an oversized lot, this home is the perfect blend of comfort and potential. Main Features: Bright and airy living room with a bay window that lets in plenty of natural light Updated kitchen with sliding doors leading to a large deck and a deep, fenced backyard Hardwood floors in the bedrooms and hallway Spacious rec room with a cozy gas fireplace Extra-wide garage with a man door for easy access Outdoor Highlights: Expansive backyard with a shed and no sidewalk, providing more privacy and space Just steps away from Laurel Creek's scenic walking trails and lake Prime Location: Close to the Stork Family YMCA, public library, Farmers Market, Conestoga Mall, expressway, and LRT Minutes from the upcoming new hospital Recent Updates: Driveway (2017) Owned water heater (2018) Roof (2020) Basement windows (2021) Updated electrical panel (2021) New washer (2024) This rare, large lot offers exceptional potential, including the possibility to build up to four dwelling units. Don’t miss out on this unbeatable opportunity in a prime location! (id:59911)
Peak Realty Ltd.
54 Bridge Street Unit# 27
Kitchener, Ontario
One of the largest condo towns with Panoramic views of Grand river and 2 owned parking spots is finally offered for sale at this amazing location! Rare find! Welcome to 54 Bridge St West Kitchener, with clean lines and an artful and visionary design approach you will be proud to call this home! This sun filled two level condo town offers plenty of well designed space with over 1,674 sq/ft plus a 300 sq/ft open terrace with breathtaking views! The modern open concept kitchen includes an oversize island, Stainless Steel appliances with Quartz counter tops and a massive Pantry! The kitchen is open to the living room/dining area. On the same level you will find a full Bathroom with shower and bath, plus 2 bedrooms. The upper level offers a spacious open area that can be used for a Den, Loft, Family room or potential 4th bedroom. It includes walkout access to a huge terrace with modern glass railings. The panoramic views of nature and the Grand River, continue into the luxurious master suite. The master bedroom offers a large walk-in closet and private full modern bathroom. In addition to all this, the condo also has its own built in laundry room with washer/dryer. This unit is perfect for families with children, professionals, downsizers or multigenerational living. This condo boasts two owned parking spots right in front of your entrance plus there is an EV conduit rough-in between the spots! The Condo complex offers a children's play area, visitor parking, bicycle parking and a full Electric Car Charging station. Location is everything, you are in the heart of K-W here, minutes to Expressway, close proximity to Conestoga Mall, Uptown Waterloo & Downtown Kitchener, Dog park, Sport & recreational facilities, Tim Horton's, Grocery stores and scenic parks & trails - ideal for active lifestyle and pet owners alike. Book your moving today and move in this Summer! (id:59911)
RE/MAX Twin City Realty Inc.
35 Hardwick Cove Road W
Northern Bruce Peninsula, Ontario
Welcome to Lions Head and Stokes Bay! This 100 by 150 foot lot is nice and level, and the perfect place to build your dream home or cottage on the beautiful Bruce Peninsula. This community is quiet and sparsely developed, and a leisurely stroll of just 10 to 15 minutes will bring you to a gorgeous and sprawling sand beach on the blue waters of Lake Huron! You can enjoy all that this area has to offer only 3.5 hours from Toronto! This property provides all of the solitude of a Northern gettaway with a fraction of the driving time, while remaining within 30 minutes of popular tourist destinations such as Cypress Lake, The Grotto, beautiful Black Creek Provincial Park and Tobermory, where you could even take the family for a cruise to Manitoulin Island, or a boat ride to the Flower Pot Islands if there's time on a nice weekend. The Lindsay Tract is very nearby as well, offering 8000 acres of Public Forest and trails to enjoy. The possibilities for family fun, or just sheer tranquility are endless from this gorgeous and very affordable peice of paradise! Book your showing today and explore this exceptional area! (id:59911)
Keller Williams Home Group Realty
19 Grenville Street N
Saugeen Shores, Ontario
Welcome to "The Chantry". A 3 bedroom, two storey home crafted by Launch Custom Homes in the Easthampton development only 2 blocks to beautiful downtown Southampton! Enjoy the open concept kitchen, dining room and living room with 9' ceilings streaming with natural light. The gourmet kitchen has a huge island with breakfast bar, quartz countertops, walk in pantry, beverage fridge and custom cabinetry. Patio door to the oversized covered back deck from the dining area. Eat in or out? Your choice! The living room is anchored by a gas fireplace with beach stone surround. Main floor primary suite with walk-in closet plus a 4 piece ensuite bath featuring a glass and tile shower. The Family entry from the garage walks to the main floor Laundry with folding table and built in laundry sink plus a 2 piece powder room. The second floor has an open area at the top of the stairs perfect for a computer nook, home office or reading area. Two additional bedrooms and a full bathroom. There is plenty of useable storage space in the eaves! The Unfinished basement has a separate entrance from the garage with options for additional living space, 2 bedrooms and a full bath. The utility room boasts a ton of storage space. Whole home generator panel is roughed in! All this in a custom designed and built home that's wrapped in designer stone and Maibec Siding! Concrete driveway and fully sodded yard. Move in and enjoy your new Southampton home! (id:59911)
Century 21 In-Studio Realty Inc.
54 Harvest Gate
Smithville, Ontario
Stunning Home in Harvest Heights Premium Lot Backing Onto Wooded Area. Welcome to this beautifully upgraded 3-bedroom, 2.5-bathroom home in the sought after 'Harvest Heights' community. This property sits on a premium tree lined lot, offering both tranquility and elegance. The main floor features a spacious, open concept layout perfect for entertaining. The kitchen boasts white cabinetry, sleek granite countertops, a stylish backsplash, a breakfast bar, and a bright eat in area with patio doors leading to a large aggregate concrete deck ideal for summer evenings. The living and dining areas showcase rich 3/4 hardwood flooring, upgraded light fixtures, and large windows that flood the space with natural light. Convenient main floor laundry/mudroom with access to the double car garage complete this level. Upstairs, the primary suite offers a serene retreat with a walk-in closet and a spa inspired ensuite featuring a soaker tub, a separate glass enclosed shower, and dual vanities. Two additional generously sized bedrooms provide plenty of space fora growing family or guests. The unspoiled basement with high ceilings and a roughed in bathroom is ready for your personal touch. This home comes fully equipped with stainless steel appliances and is perfectly located just a short drive to Hamilton, this property is ideal for families or anyone seeking comfort and style in a peaceful neighbourhood. Don't miss the chance to make this model home yours! RSA. (id:59911)
RE/MAX Escarpment Realty Inc.
216 Sioux Road
Hamilton, Ontario
This stunning bungalow is nestled in the highly desirable Nakoma neighbourhood, offering the perfect blend of comfort, style, and convenience. Situated on a premium 75 x 125 ft lot at the end of a quiet dead-end street with houses on one side only, this property provides both privacy and tranquillity, featuring a large, private backyard ideal for outdoor living and entertainment. With over 2,000 square feet of living space, this home is perfect for someone retiring, a growing family, or as a multi-generational property. It also offers excellent rental potential. The bright, well-maintained main level features a spacious living/dining area, an upgraded kitchen with stainless steel appliances and Caesarstone granite countertops, and three generously sized bedrooms. The 4-piece bathroom is functional and well-appointed, perfect for family use. The kitchen opens to a deck, perfect for al fresco dining or enjoying morning coffee while overlooking the private backyard. The fully finished lower level, with a separate entrance, includes two more bedrooms, a second full kitchen, a living room, and a 4-piece bathroom, making it ideal for generating rental income or providing a private space for extended family. The home has been freshly painted throughout, giving it a modern, updated look. Additionally, the roof has been recently replaced, providing peace of mind and ensuring the home is move-in ready. Conveniently located within walking distance to St. Joachim Catholic School, Frank Panabaker Public School, Ancaster High School, and the scenic trails of Dundas Valley Conservation Area, this property is just minutes from all the amenities you need, including Fortinos, Shoppers Drug Mart, Dollarama, and banks. Offering the perfect balance of privacy, convenience, and access to nature, this is a rare opportunity to own a home with so much potential in the heart of Old Ancaster! (id:59911)
RE/MAX Escarpment Realty Inc.
