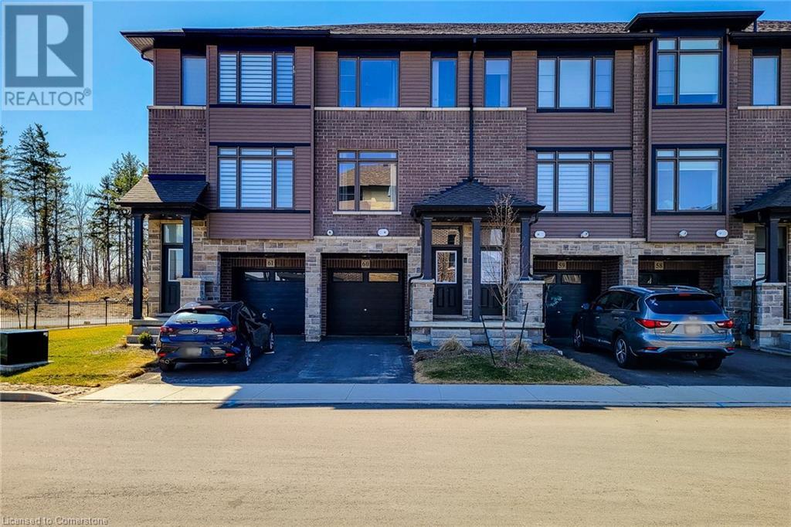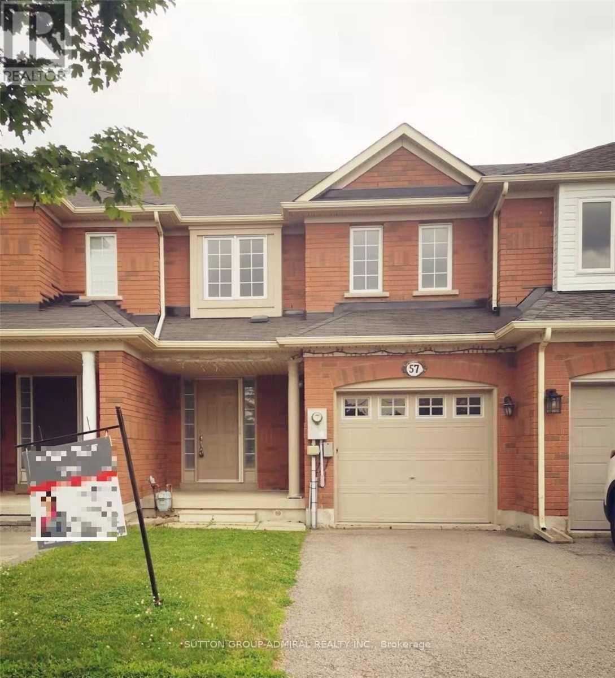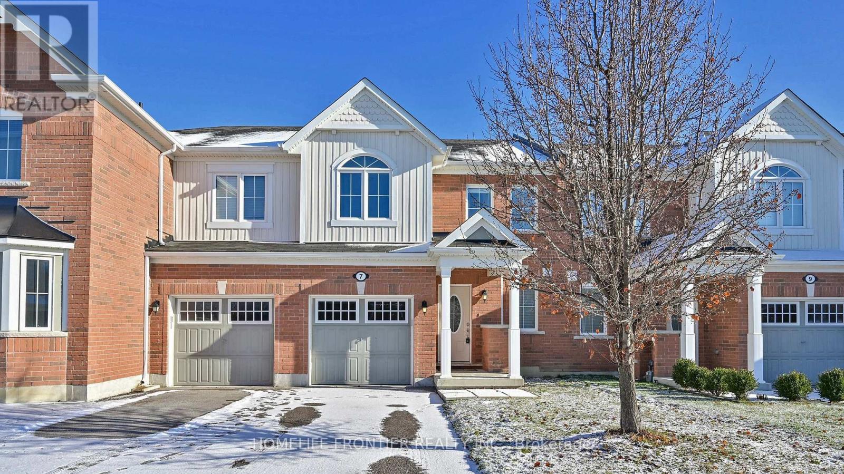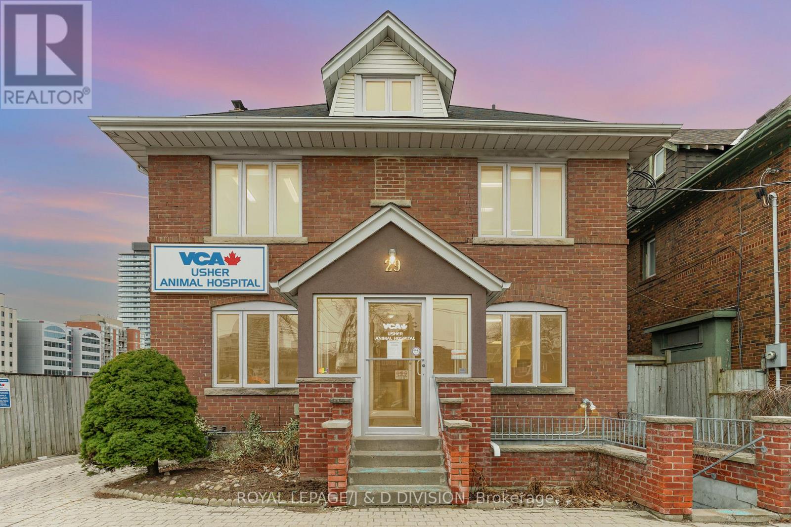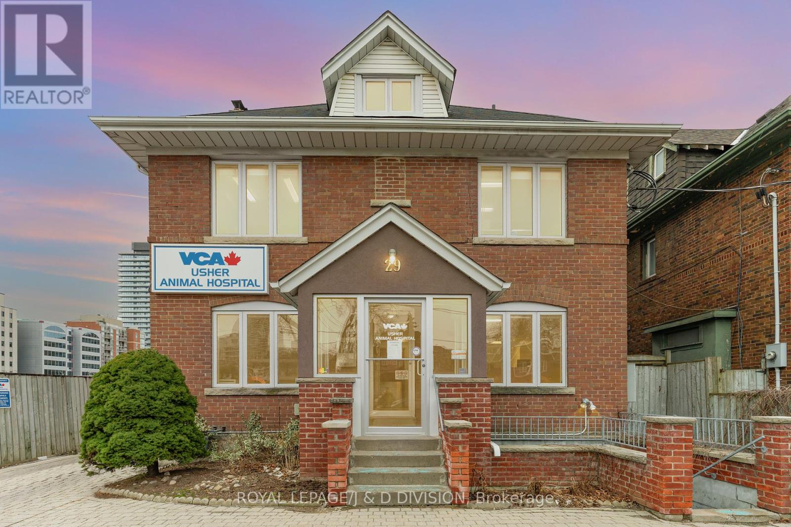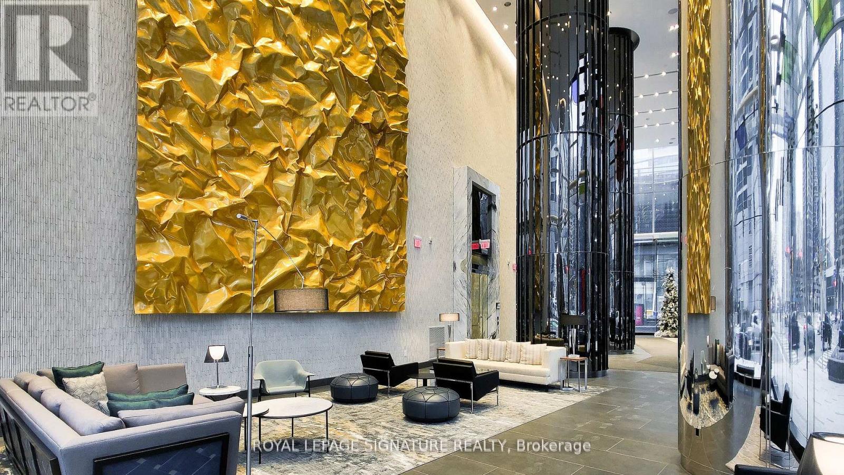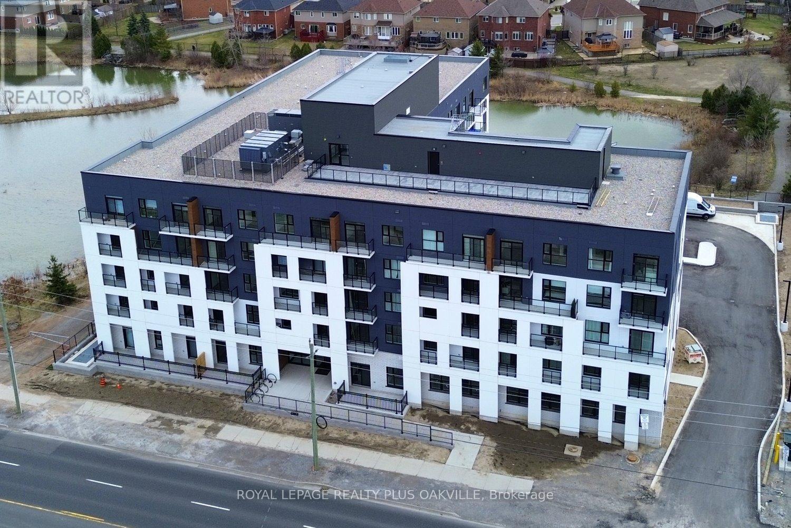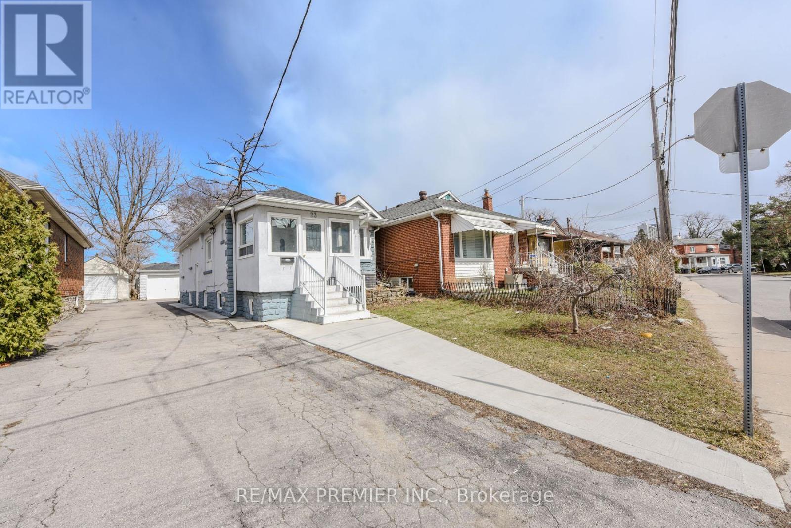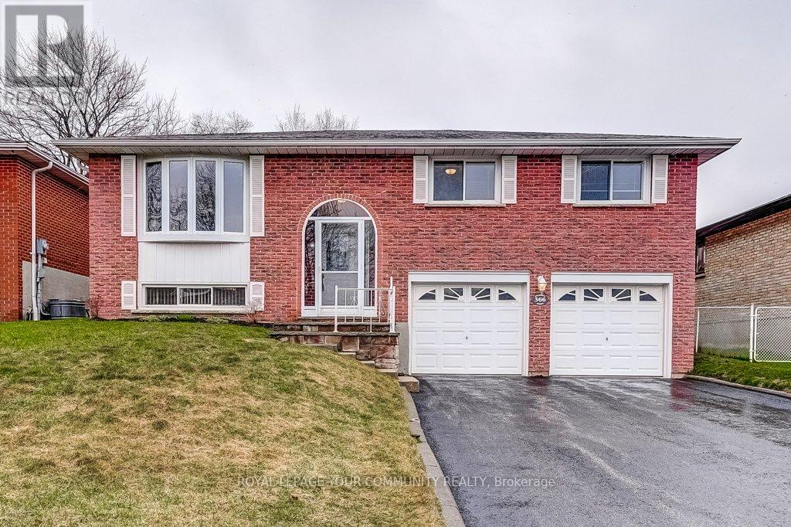2654 Forks Of The Credit Road
Caledon, Ontario
This House is Bed & Breakfast License Ready (Please call Listing Agent for more details), just 10 minutes from Brampton and 20 minutes from Mississauga. Nestled in the scenic Caledon Hills, this charming property offers 6 bedrooms, 4 bathrooms, and over 5,500 sq ft of luxurious living space on approximately 8 acres of picturesque land. The home features large windows, stunning quartz kitchen with stainless steel appliances, and a beautiful backyard deck overlooking serene surroundings. With a spacious living room, family room with a bar, two kitchens, a gym, mudroom, and an infrared sauna, this estate caters to diverse needs. Perfect for multi-generational living, a yoga studio, or a retreat, its an ideal haven for nature lovers, skiers, hikers, and golfers. The motivated seller invites you to experience the perfect blend of luxury and tranquility in this exceptional gem. **EXTRAS** Party Room can be utilized for Family Gathering or Parties ($1500 per Day/Evening). It can be also converted into extra 2/3 Bedrooms for an extended family use. (id:59911)
Save Max Real Estate Inc.
20 - 4035 Hickory Drive E
Mississauga, Ontario
Discover modern living in this elegant 3-bedroom, 3-bathroom condo townhouse in Mississauga's desirable Applewood Towns community. This home features a bright, open-concept living area perfect for entertaining, and a sleek kitchen complete with stainless steel appliances, ample storage, and a stylish backsplash. The primary bedroom offers a spacious walk-in closet and a four-piece ensuite, while the second bedroom includes a private balcony ideal for relaxing. A versatile third bedroom on the main floor can serve as an office or guest room. Additional conveniences include ensuite laundry, laminate flooring, and oak stairs. The highlight of this property is its expansive rooftop terrace, complete with a gas line rough-in, perfect for BBQs and outdoor gatherings. Located near top-rated schools, parks, and major highways, this home combines luxury, convenience, and community. This Applewood Towns residence is a blend of style and comfort perfect for todays modern lifestyle. (id:59911)
Royal LePage Terrequity Realty
411 - 5035 Harvard Road
Mississauga, Ontario
Step into this exquisite 900+ square foot condo, where sleek modern design meets comfort. Open concept kitchen is a true chefs dream, featuring stainless steel appliances, custom cabinetry, and luxurious quartz countertops with a waterfall edge. A spacious breakfast bar adds both function and style, perfect for casual dining or entertaining guests.Inviting living space with laminate flooring that flows seamlessly throughout. Both bathrooms have been fully updated with fresh, contemporary finishes.The generous primary bedroom is a true sanctuary, boasting a large closet and a private, 4-piece ensuite bathroom.Designed for those who appreciate style and functionality, the open layout ensures effortless flow between living, dining, and kitchen areas, creating an inviting space for everyday living and entertaining.With its prime location, youre just minutes away from Erin Mills Mall, Credit Valley Hospital, excellent transit options, top-rated schools, picturesque parks, and major highways for quick access to everything the city has to offer. This unit truly offers the best in modern condo living, combining convenience and location all in one perfect package (id:59911)
Royal LePage Real Estate Services Ltd.
120 Court Drive Unit# 60
Paris, Ontario
Welcome to this beautifully maintained 3-storey townhouse in a family-friendly neighbourhood! The open-concept main floor features a convenient powder room and laundry, a cozy living room perfect for relaxing, and an eat-in kitchen with stainless steel appliances, quartz countertops, extended cabinetry, and walk-out to a private balcony. Upstairs, the spacious primary bedroom offers a walk-in closet and 3-piece ensuite, while the additional bedrooms share a modern 4-piece bath. The finished basement includes a generous rec room with walk-out to the fenced backyard and patio—ideal for entertaining or kids to play. Tankless hot water heater. Close to schools, parks, shopping, and with easy highway access, this home offers comfort and convenience for the whole family. A definite must see! (id:59911)
New Era Real Estate
113 - 5 Chef Lane
Barrie, Ontario
LOCATION LOCATION LOCATION WELCOME TO THIS HUGE FAMILY FRIENDLY 3 BEDROOMS 2 BATHROOMS OPEN CONCEPT APARTMENT NESTLE IN THE SOUTHERN SIDE OF BARRIE THIS UNIT WAS ORIGINALLY THE MODEL SUITE ON THE GROUND LEVEL NO ELEVATOR OR STAIRS NEEDED HERE WITH ALL THE UPGRADES AND MODERN FINISHINGS THIS UNIT BOASTS A FUNCTIONAL LAYOUT IN A CONTEMPORARY DESIGN A CHEF INSPIRED KITCHEN LARGE QUARTZ ISLAND COUNTER STAINLESS STEEL APPLIANCES NOT TO MENTION YOUR GAS STOVE FOR YOUR GOURMET MEALS POT LIGHTS EVERYWHERE WALKOUT TO LARGE TERRACE, WALK IN GLASS SHOWER AND UPGRADED VANITY, ENSUITE LAUNDRY ROOM WITH LOTS OF STORAGE SPACE...1 UNDERGROUND PARKING SPACE, SHORT DISTANCE TO FRIDAY HARBOUR, TRAILS, GO STATION PARK PLACE SHOPS, GOLF COURSE DOWN TOWN BARRIE AND WATER FRONT.... SO COME AND TAKE LOOK!!!!! (id:59911)
Ipro Realty Ltd.
57 Matteo David Drive
Richmond Hill, Ontario
Bright & Spacious 3-bedroom Townhome In Desirable Area of Rouge Woods Community! South Clear View In the Front. Directly Access Garage. and carpet free home! Sun-filled Large Living and Dining Room, featuring Open Concept Kitchen with back splash, New Fridge ( 2021), lots of Pantries, Large Breakfast nook directly step to the Deck in the backyard. Oak wood Stairs, Large nature sun lights Primary bedroom with 4 Pcs ensuite. A Cold Room in the Unfinished Basement, Enjoy BBQ in summer in private Fenced backyard. Step To Richmond Green HS, Redstone ES, Richmond Green Sporting & Community Center, Parks, Costco, Shopping Center & Restaurants. Drive Minutes To Hospital, Go-Train station, & Hwy 404. EXTRAS: Electric light fixture will be updated soon. Tenant Pays All Utilities including Hot water tank rent. No Pets & None Smokers Please! (id:59911)
Sutton Group-Admiral Realty Inc.
7 Hutt Crescent
Aurora, Ontario
Mattamy built, well-maintained, traditional three-bedroom, three-bathroom townhome in pristine condition is centrally located in St.Johns Forest Aurora. It features direct access from the garage and a longer driveway that may fit 2 smaller cars. The Spacious dining and living areas are combined, and the kitchen features granite countertops, and a large island overlooking the breakfast area. Brand new Stainless Steel: Fridge, Stove, Built-In Dishwasher, and Range Hood. The convenient walk-out provides easy access to the backyard. The primary bedroom has a Walk-In closet and an ensuite bathroom with a glass-door shower. The second bedroom also features a Walk-In closet. The Second Bathroom is bright and roomy. The basement has a rough-in. Conveniently located near schools, parks, public transit, grocery and retail shopping on Bayview, HWY 404 (id:59911)
Homelife Frontier Realty Inc.
1904 - 2050 Bridletowne Circle
Toronto, Ontario
Large 3 bedroom corner unit over 1100 sq/ft. Bright space layout with large size bedrooms and plenty of living space. Large windows provide plenty of natural light. High floor with unobstructed view of Downtown Toronto and the CN Tower. Rent includes 1 Parking, High Speed Internet and Cable TV, Heat, and Water. One bus to Seneca and Finch Subway Station or One bus to Warden subway all within minutes of the Condo unit. Next to Bridlewood mall, Metro Grocery Store and Yours Food Mark Supermarket, Banks, Shoppers, Dollarama, Mr. Congree King, Tim Hortons and much more. (id:59911)
Property.ca Inc.
1403 - 1360 York Mills Road
Toronto, Ontario
Step into style and comfort in this bright, 2 bedroom open concept condo. The modern kitchen impresses with stainless steel appliances, quartz counters, and custom cabinetry offering excellent storage solutions. The sunken living room adds character and leads to a large, sunny balcony, perfect for enjoying your morning coffee or entertaining guests. Modern Bath With Enlarged Luxurious Shower, providing a luxurious experience. Located in the highly desirable Parkwoods community, you're just steps to TTC, shopping, schools, and parks, with quick access to the Hwy 401 and DVP. This condo truly combines convenience and comfort in a fantastic location. (id:59911)
RE/MAX Metropolis Realty
29 Chaplin Crescent
Toronto, Ontario
Fabulous opportunity for owner-user. Detached commercial building situated steps from the Davisville subway with parking for 7 cars and an elevator. Property was used as a veterinary clinic, however, ideal for an array of uses; professional offices, dentist, doctor, clinic, retail, etc. 3D virtual tour and floor plans attached. Please note: photos taken when property was tenanted-property now vacant (id:59911)
Royal LePage/j & D Division
Applaud Realty Inc.
29 Chaplin Crescent
Toronto, Ontario
Fabulous opportunity for owner-user. Detached commercial building situated steps from the Davisville subway with parking for 7 cars and an elevator. Property was used as a veterinary clinic, however, ideal for an array of uses; professional offices, dentist, doctor, clinic, retail, etc. Please note: photos taken when property was tenanted-property now vacant (id:59911)
Royal LePage/j & D Division
Applaud Realty Inc.
5601 - 10 York Street
Toronto, Ontario
Luxury Tridel Built "Ten York"! Beautiful 1 Bedroom + Den. Approx 630 S.F. Located In The Centre Of Downtown Toronto. Steps From Ttc, Union Station And Waterfront. Close To The Path. Walk To Supermarkets, Restaurants, Shops, Subway, Queen's Quay. (id:59911)
Royal LePage Signature Realty
201 - 2020 Bathurst Street
Toronto, Ontario
Vacant, move-in Ready professionally-managed unfurnished 605sqft 1-Bedroom 1-Bathroom + Den Suite at the foot of Forest Hill! Parking & Locker included. Entrance of suite opens to the open concept kitchen/living area followed by the walk out to the deck that faces south to the building courtyard. A fully-enclosed den with sliding glass doors opens up to the kitchen/living area, and opposite is the bedroom with built in closet and window facing the suite's deck. The 3pc bathroom sits next to the bedroom and the laundry enclosure with stacked front loading washer and dryer. Features and finishes throughout include stainless steel built in appliances, stone countertops, tile backsplash, floor to ceiling windows, track & pot lights, occupant-controlled hvac. Refer to listing images to see all the amenities available in the building. Walk Score of 96! Appliances: Fridge, Stove, Dishwasher, Microwave, Washer, Dryer. In-suite heat pump for heating and cooling and thermostat. (id:59911)
Landlord Realty Inc.
13 Partridge Hollow Road
Prince Edward County, Ontario
Contemporary country living is calling! Discover 13 Partridge Hollow Road, currently under construction, and ready for occupancy by the end of May 2025. Sitting on 2 acres in Hillier near beautiful beaches and popular wineries in Prince Edward County, this home is the perfect canvas to express your personal style. Offering 3+2 beds and 3.5 baths, 3,365 finished square ft of living space. (2,130 main and 1,235 finished in lower level). Enveloped in quality steel cladding with stone accents. Luxury vinyl plank floors throughout - a durable, attractive product, the perfect answer to relaxed living, while ensuring visual appeal. The great room offers a modern propane fireplace, enjoyed from all points of the room. Within the great room, the dining room leads to the deck (pressure treated wood deck, to be completed with glass railing). Quartz countertops and a handsome kitchen are sure to impress. The main floor offers a foyer, mud room, separate laundry room, 2 pc bath, 4 pc bath, 5 pc ensuite, 3 beds. Primary suite is complete with built-in wardrobes, and a captivating ensuite with tile and glass shower, soaker tub and double vanity. The lower level is complete with 2 additional bedroom rooms, a 3 pc bathroom, and a generous recreation room with electric fireplace and ample natural light. This thoughtfully designed home is well suited to display beautiful art, enjoy the company of guests, and well-situated to venture to your favourite places in PEC. Visit today and you too can Call the County Home! Please note, this home is actively under construction - 48 hours notice kindly requested to accommodate viewings, thank you. (id:59911)
Keller Williams Energy Real Estate
77 Light Street
Woodstock, Ontario
This distinctive century home, ideally situated in the heart of Woodstock, offers an exceptional opportunity as a versatile live and work space or fully commercial property. Enjoy the convenience of living on-site while managing your business, all within a vibrant community. A prominent pylon street sign enhances visibility, ensuring your business stands out, while ample on-site parking accommodates up to 10 vehicles, with additional space for one indoors. The main level features three spacious offices and a smaller office, complemented by a convenient 2-piece washroom. The upper level currently functions as a residence, offering a generous living and dining area that can be easily converted back into two large offices, along with a full kitchen and bath. With soaring 11-foot ceilings on the main level and 9-foot 10-inch ceilings on the second floor, the interior is adorned with original details and elegant moldings that exude character. Step out onto the covered rear deck, which provides direct access to the backyard, and explore the potential of the third-floor loft space, complete with rough-in plumbing for an additional bathroom. This property is equipped with natural gas radiator heat and air conditioning throughout, ensuring comfort year-round. It also presents the flexibility to be divided into two separate spaces, making it adaptable to various business needs. The partially finished basement includes a full bathroom. This remarkable property seamlessly blends historic charm with modern functionality, making it an ideal investment for entrepreneurs and business owners looking to thrive in a dynamic environment. Don’t miss your chance to secure this unique opportunity! (id:59911)
Kindred Homes Realty Inc.
519 - 1936 Rymal Road E
Hamilton, Ontario
Welcome to PEAK Condos by Royal Living Development, located on Upper Stoney Creek Mountain, blending modern living with nature. Directly across from the Eramosa Karst Conservation Area. This premium top-floor unit offers unobstructed city and green space views, featuring a thoughtfully designed 2 bedroom + 2 full bath, 9 + ft ceilings, and over $8,000 in upgrades, including quartz countertops, an undermount sink, pot lights, vinyl plank flooring, glass doors to the tub, and in-suite laundry. Enjoy a modern kitchen with a stainless steel appliance package, a private balcony, owned underground parking, and a same-floor locker. Enjoy a host of amenities that include ample onsite parking, bicycle storage, fitness center, party room for celebrating special occasions, rooftop terrace with group seating, barbecues and dining areas, modern bright lobby entrance. Conveniently located, residents have easy access to stores, restaurants, shopping and transit. Move in Ready... (id:59911)
Royal LePage Realty Plus Oakville
650-688 Erb Street
Waterloo, Ontario
Discover a savory investment opportunity at 650-688 ERB Street W Unit #B11F009 in Waterloo! Presenting Panago Pizza, a renowned establishment nestled within this vibrant commercial property now available for sale. Boasting a delectable fusion of location and potential, this culinary gem offers not just a taste of exquisite pizzas but also a lucrative venture for savvy entrepreneurs. With an asking price of $199,000, seize the chance to savor the flavors of success in the heart of Waterloo's bustling landscape. Weekly sales is $10K-$12K and monthly sales $45K-$50K. Rent for the unit including TMI is $5960. (id:59911)
Exp Realty
1704 - 35 Kingsbridge Garden Circle
Mississauga, Ontario
Executive apartment In Prestigious Skymark. Condo unit features kitchen w/ breakfast counter, carpet free floor. Well appointed living room and walk out to large balcony with a great view of the City. Huge Primary Bedroom offering a full and mirrored walk-in closet. One of the most prestigious buildings in Mississauga, Tridels Luxury Skymark West Tower with full 24hr concierge, Bowling Lanes, Pool, Sauna, Badminton and Squash Courts, Golf and Aerobics Room, Cards Room, Library, Full Gym and much more! Lots Of Storage Space. Large Locker. Enjoy Skymarks Unique Bowling Alley, Virtual Golf & Outdoor Putting Grounds. Close to 403 and on LRT route. (id:59911)
Homelife/miracle Realty Ltd
23 Rectory Road
Toronto, Ontario
Bright & Spacious 3-Bedroom Bungalow with 4-Bedroom Basement Apartment on a Huge (30Ft X 230Ft) Lot Perfect for Large Families or Rental Income! Offering exceptional living space and investment potential! Situated in a desirable neighborhood, this home is perfect for multi-generational families or those looking for additional rental income. Three generously sized bedrooms with ample closet space. Bright and open-concept living and dining area. Modern kitchen with updated appliances and plenty of cabinet storage. Large windows providing natural light throughout. Basement Apartment Features:4 spacious bedrooms perfect for extended family or tenants. Separate entrance for privacy and convenience. Fully equipped kitchen & Much More. Shared driveway with ample parking space. Spacious backyard for outdoor activities. Just Steps To Ttc, 401 & Shopping. Few Minutes Away From Go Train To Pearson Airport & Union Station. Great investment opportunity with rental income potential. (id:59911)
RE/MAX Premier Inc.
5-208 - 15 Brownridge Road
Halton Hills, Ontario
Professional, Spacious, Furnished Office Space Available In A Business Center. Different Sizes Office Space Is Available. Good For Professionals Like Accountants, Lawyers, Insurance Agents, Realtors Etc. Very Conveniently Located Near Toronto Outlet Mall! Close To James Snow Parkway/Trafalgar/Hwy 401. Fronting On Steeles Ave W (id:59911)
New Age Real Estate Group Inc.
8768 Mississauga Road
Brampton, Ontario
Located On The 1.5 Acre Lot, right on Mississauga Rd in the High Demand Area of Brampton fully independent separate Cute furnished Annexure -->> Stainless Steel Appliances -->> Ensuite Laundry ->> Led Pot Lights --->>Flooring Carpet/ceramic/laminate Own Heating, Laundry And a Full Washroom. Situated in an addition to the main Detached house with separate entrance, shared use of the yard and common area Quiet residents in main part of the house. (id:59911)
RE/MAX Gold Realty Inc.
1604 - 39 Mary Street
Barrie, Ontario
Experience Luxury Waterfront Living! Stunning 1 Bed + Den, 2 Bath condo at Debut Residences with breathtaking, unobstructed views from the 16th floor. This brand-new suite features 9-ft ceilings, floor-to-ceiling windows, and wide-plank laminate flooring. The gourmet kitchen offers custom cabinetry, integrated appliances, a movable island, and solid surface countertops. The versatile den is perfect for a home office or guest space. Spa-inspired bathrooms with sleek vanities, frameless glass showers, and porcelain tile flooring. Unit comes with Extra Large parking space. Enjoy world-class amenities: an infinity pool, bar, fitness centre, yoga studio, entertainments paces, business centre, and concierge service.Steps to Lake Simcoe, waterfront trails, Centennial Beach, parks, and downtown Barries vibrant shops, restaurants, and cultural attractions. Easy transit access with Barrie Bus Terminal nearby. (id:59911)
RE/MAX Millennium Real Estate
B - 1443 Benson Street
Innisfil, Ontario
Welcome home to this beautiful 2-bedroom, 1-bath main floor unit in Alcona. This inviting unit offers a private entry, comfortable single floor living, with a bright and open layout. The modern kitchen with stainless steel appliances and ample cabinet space enhances the time spent in the kitchen. A cozy yet spacious living room and dining room area, that's great for relaxing or entertaining, with a walkout to a large deck. Conveniently located near shopping, restaurants, parks and schools. This unit combines the best of city living with a relaxed neighbourhood vibe. Tenant is responsible for all Utilities (Heat, Hydro, Water & HWT Rental). (id:59911)
Sutton Group Incentive Realty Inc.
366 Colborne Street
Bradford West Gwillimbury, Ontario
Welcome to this demand neighbourhood! A great place for first time buyers or a growing family, to get into a Detached home on a large lot! Pride of ownership shows in this charming, bright, raised bungalow that has been lovingly maintained by the original owners. Now it is your turn to add your touches to this solid brick house and call it 'Home'! For indoor living, the LR/DR combo is spacious and bright with a walk out to your deck. The sliding door blinds are easy to manage & were installed in the past year. The re-faced & neutral kitchen cupboards and ceramic backsplash allow you to enjoy this eat-in kitchen right away! 3 good sized bedrooms offer ample space for sleeping, home office &/or additional living space/den as needed. Downstairs you can get cozy with a stone gas fireplace in the family room. A large storage and utility space that is clean, dry and bright is available for your laundry and storage needs. You also have easy indoor access to an attached double garage with insulated doors. Ample parking in the double-wide driveway with no sidewalk. Enjoy the afternoon sun outdoors with your 2-level deck for barbeques and family gatherings. Or expand your fun onto the large, fenced back yard! The kitchen and main bathroom have had some updates. Some windows have been replaced. You will find schools, parks, shopping and transit all nearby for your convenience. Hwy 400 is nearby for easy commuting. This is a wonderful home and location! (id:59911)
Royal LePage Your Community Realty



