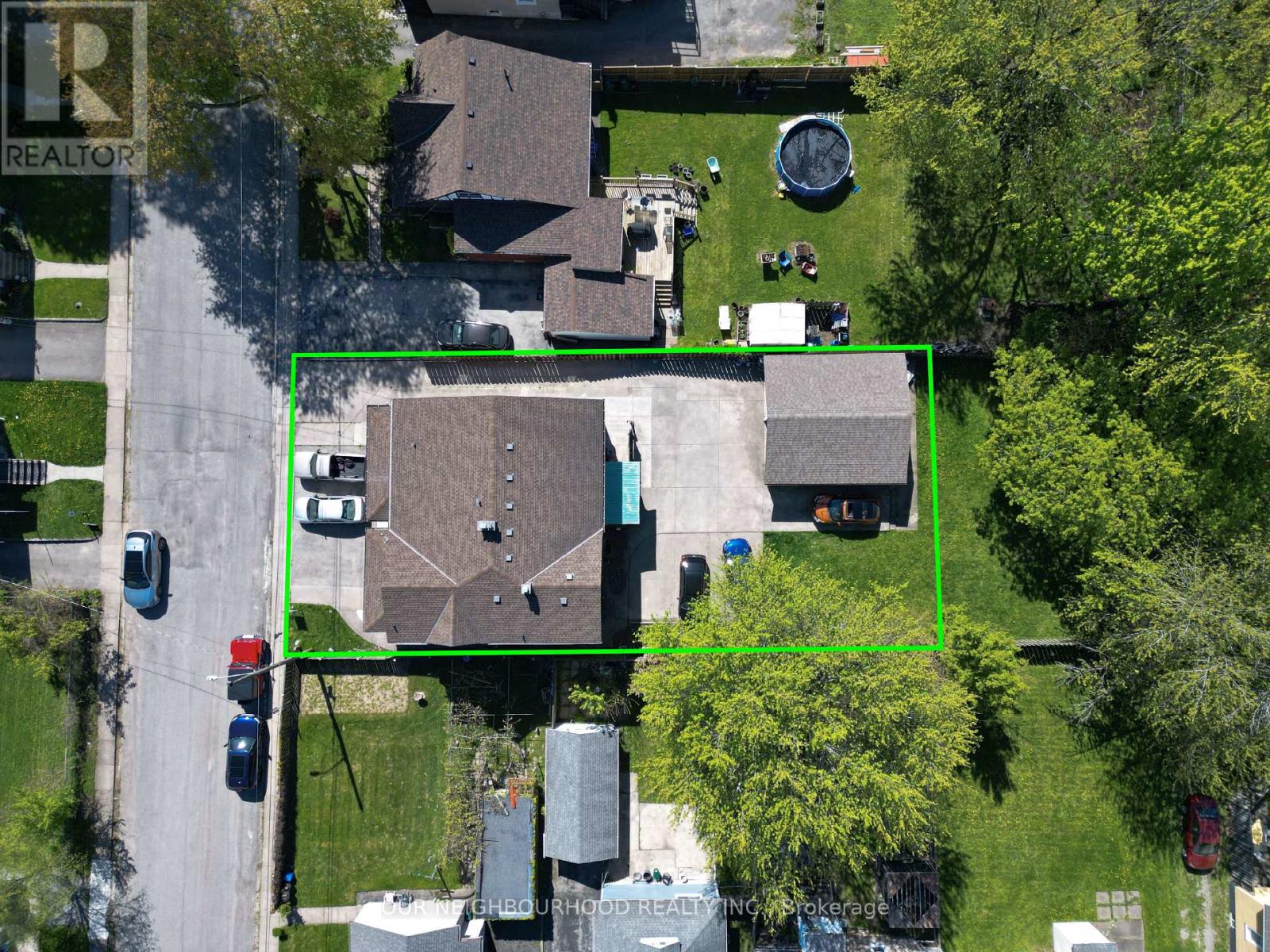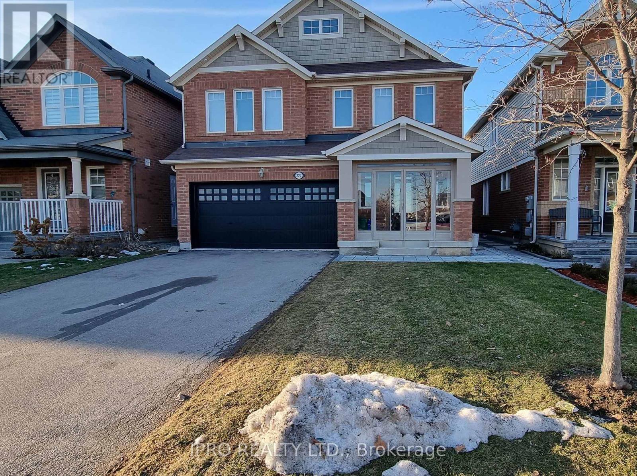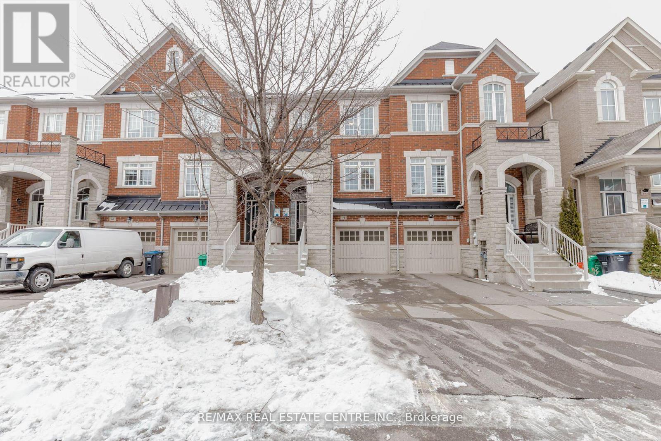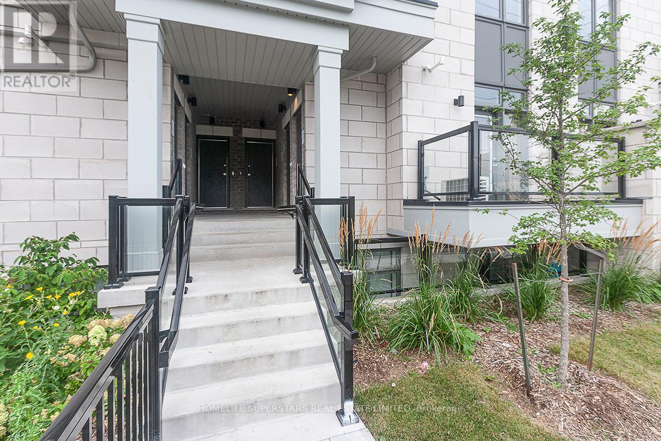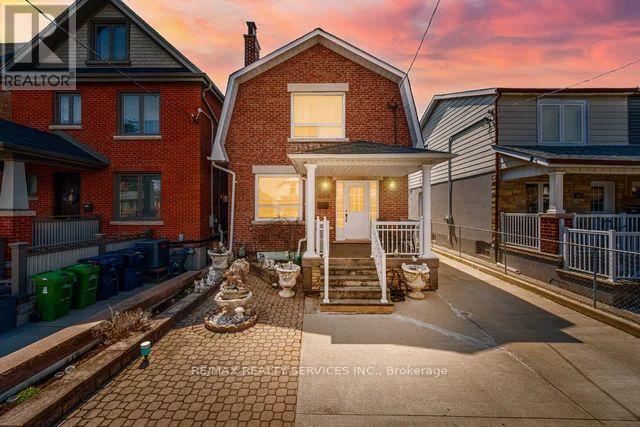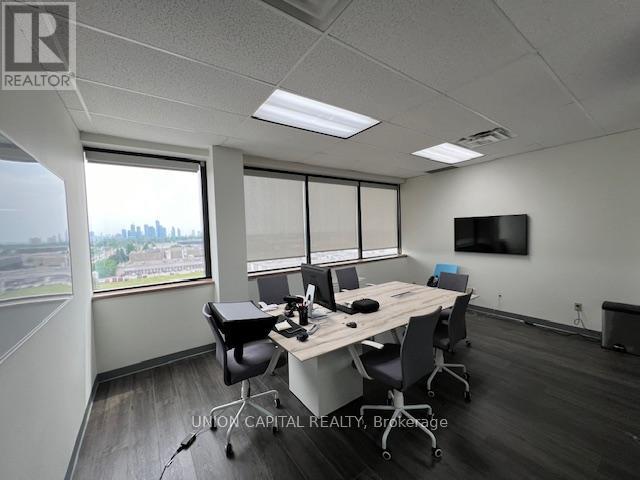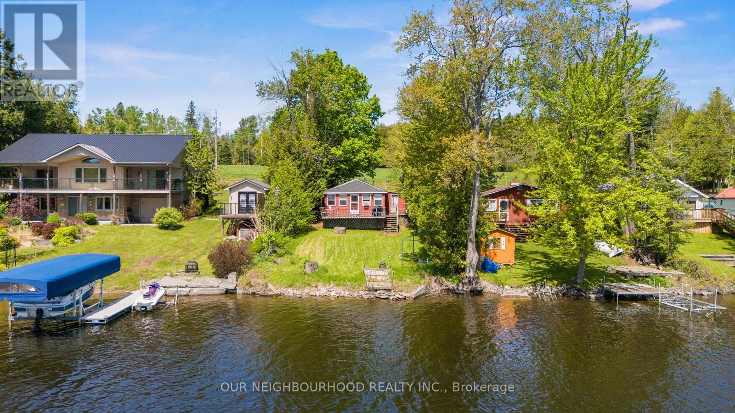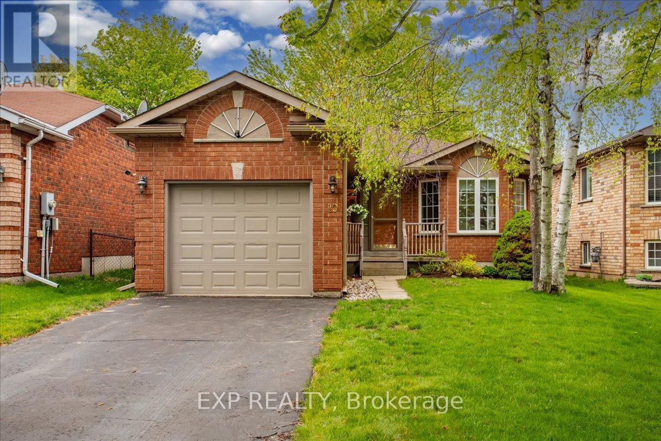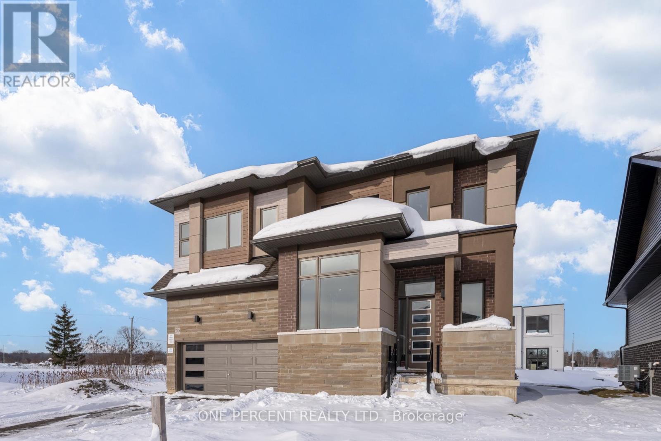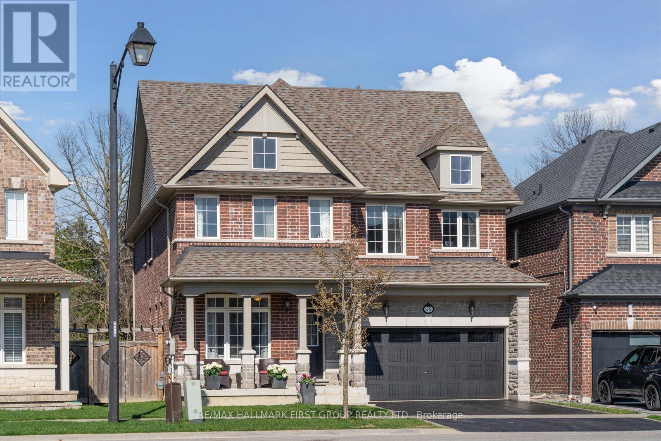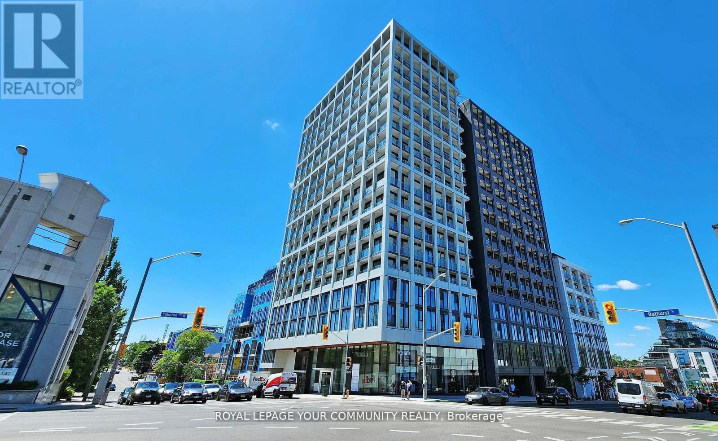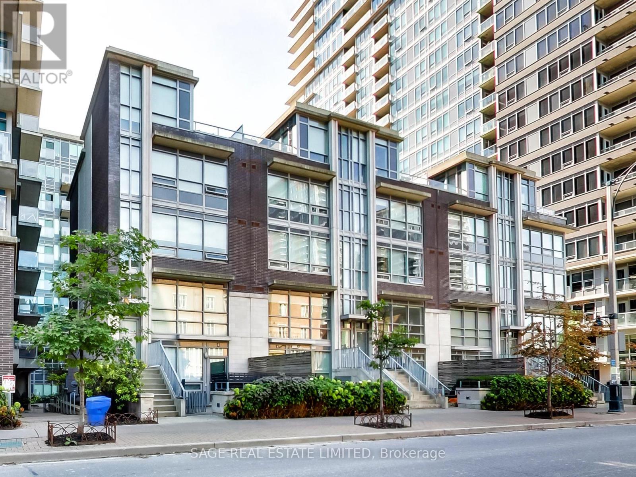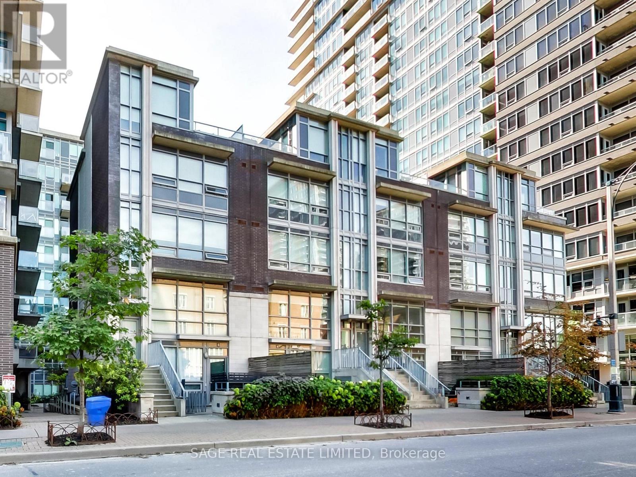5749 Summer Street
Niagara Falls, Ontario
Legal Non-Conforming 4-Plex + In-Law Suite. Prime Investment Opportunity! Impressive rental income featuring 5 x 2-bedroom units, including a lower-level 2-bedroom in-law suite with separate entrance. Set on a large 60.14 x 160.75 ft lot, this turnkey building includes a detached double garage, concrete driveway, and parking for all units. 4 units recently renovated with over $240K in upgrades, plus a brand-new coin-operated laundry room (2024). Additional updates: breaker panels, windows/doors, basement waterproofing, roofs (2011), boiler (2012), and bathroom upgrades across several units. Gross annual income approx: $97,086! with very desirable CAP rate of approx 7.72%. Located steps from the hospital, transit, and amenities. Development potential on an oversized lot in a high-demand location! (id:59911)
Our Neighbourhood Realty Inc.
493 Boyd Lane
Milton, Ontario
Mattamy Built Fully Upgraded Open Concept 2 Storey Detached House In Milton 9 Ft Smooth Ceiling On Main Floor.!Huge Primary Bedroom With 4 Piece Ensuite Bathroom And Big Walk In Closet. Big Size 2nd And 3rd Bedrooms. S/S Main Kitchen Appliances. Newer Washer And Dryer. A/C, Window Coverings. Walking Distance To Schools, Main Plazas, Amenities. 15 Min Driving To The Main Highway! Walking Distance To School Close To Velodrome Cycling Centre And Escarpment Easy Commute To Oakville Burlington Mississauga . (id:59911)
Cityscape Real Estate Ltd.
227 Leiterman Drive
Milton, Ontario
Indulge in refined living at this alluring 4 bedroom and 2.5 washroom home in wilmott. A charming covered porch welcomes you to over 2000 sqft of elegance, featuring an open concept family room connected to the kitchen and dining room areas. The kitchen boats quartz countertops, a beautiful backsplash, and freshly painted, ground level with vinyl and tile throughout. The backyard was resodded & upgraded. The house features brand new luxury vinyl flooring upstairs. The powder room has been upgraded. Anew patio was built in 2023! Includes 2 car parking, separate washer/ dryer on the second floor, second floor family room, proximity to schools, three banks, sobeys, community centre, highway, go station and laurier university (milton). This is a lifestyle of convenience. Welcome to 227 Leiterman Drive, your new home is calling! (id:59911)
Ipro Realty Ltd.
72 Rockman Crescent
Brampton, Ontario
Welcome to this beautifully maintained and spacious 3+1 bedroom, 2.5 bathroom freehold townhome, ideally located just minutes from the Mount Pleasant GO Station. Offering a perfect blend of comfort and convenience, this home is ideal for commuters and growing families alike. The open-concept main floor boasts elegant hardwood flooring, a bright living/dining area, and a modern eat-in kitchen featuring sleek stainless steel appliances and ample cabinetry. Perfect for entertaining or enjoying quiet family dinners. Upstairs, you'll find three generously sized bedrooms, including a luxurious primary suite with a large window, 4-piece ensuite, and a walk-in closet. The ground-level fourth bedroom features a walkout to the garage and can easily function as a home office, guest room, or additional living space, depending on your needs. Additional Features: Private garage access, Full-size laundry, Landlord seeking AAA tenants, Tenants responsible for 100% of utilities and hot water tank rental. Dont miss this opportunity to live in a vibrant, family-friendly neighbourhood with easy access to transit, schools, parks, and more. (id:59911)
RE/MAX Real Estate Centre Inc.
8 Bakewell Street
Brampton, Ontario
View 3D Virtual Tour & floor plans! Welcome to 8 Bakewell St! This beautiful 1521sqft 3-Story Townhouse with 3+1 bedroom, 3-bathroom townhouse, is conveniently located at the border of Mississauga and Brampton. This home offers a perfect blend of comfort and functionality, an ideal choice for young families or professionals. Main level has a finished den with its own ensuite 2pce bathroom, and a walk-out to the backyard. This space serve as a fourth bedroom, a family room, a home office, or even a guest suite perfect for adapting to your lifestyle needs. 2nd floor features a well-designed laundry, living, kitchen (complete with stainless steel appliances, sleek granite counter-tops, and a breakfast bar), dining area and 2-pc bathroom. 3rd floor has three generously sized bedrooms and one 4pc bathroom. Each room is bright, filled with natural light, and offers plenty of closet space. Nestled in a family-friendly neighborhood, this townhouse is just minutes from major highways, ensuring an easy commute to Mississauga, Brampton, Schools, parks, shopping centers, and other essential amenities are all within close reach, adding to the convenience of this prime location. Easy access to Highway 407 and 401. Don't miss the opportunity to make this wonderful townhouse your new home! (id:59911)
Ipro Realty Ltd.
110 - 20 Halliford Place E
Brampton, Ontario
Amazing property, very beautiful townhome in the heart of Brampton East community. Bright living and dining area with Balcony, large kitchen with island, stainless steal appliances, laminate and broadloom flooring, with 1 full washroom. Close to shopping, hospital, conservation area, schools, place of worship, public transit on the doorsteps. This beautiful property is on the intersection of Goreway Dr and Queen St East. **EXTRAS** All elf's, fridge, stove, dishwasher, washer & dryer (id:59911)
Homelife Superstars Real Estate Limited
520 - 1050 Main St Street E
Milton, Ontario
Modern 2+1 Bedroom Condo at 1050 Main St. E Prime Milton Location! Welcome to 1050 Main Street East, a bright and spacious 2-bedroom plus den condo offering a sleek open-concept layout in one of Miltons most desirable communities. The modern kitchen features stainless steel appliances and quartz countertops, flowing effortlessly into the living and dining area perfect for entertaining or relaxing in style. The primary bedroom includes a walk-in closet, a 4-piece ensuite, and a walk-out to the balcony, allowing you to enjoy fresh air right from your suite. The den provides versatile space for a home office or reading nook. A second full bathroom and in-suite laundry add to the functionality. Enjoy a private balcony plus access to a wonderful shared terrace space, ideal for gatherings or quiet evenings outdoors. The building offers premium amenities including a fitness centre, party room, rooftop terrace, pet spa, and visitor parking. Ideally situated across from the Milton Public Library, with soccer fields and baseball diamonds just steps away. You're minutes to the Milton GO Station, downtown shops and restaurants, schools, and highway access. (id:59911)
Century 21 Innovative Realty Inc.
1480 St Clair Avenue
Toronto, Ontario
Turnkey Restaurant Opportunity Fully Renovated & Ready for Business!Step into a modern, fully equipped restaurant, thoughtfully renovated and ready to operate. With a complete kitchen, a stylish bar, and LLBO licensing, this space is primed for success.? Corner Unit with Prime Exposure Large glass walls offer abundant natural light and high visibility on the quiet McRoberts Street.? Expansive Covered Patio 577.6 sq. ft. of outdoor dining space, perfect for an inviting ambiance.? Elegant Bar Setup Fully equipped with fridges and all essentials for seamless service.? Dedicated Private Room Ideal for VIP guests, private events, or additional storage.? Renovated Restrooms Stylish Ladies & Gentlemen facilities designed for comfort and convenience.? Fully Stocked & Operational From kitchen appliances to cookware, cutlery, and tableware, everything is in place for a smooth launch.This ready-to-open restaurant is a rare opportunity for a passionate entrepreneur to step in and start serving customers immediately. (id:59911)
RE/MAX Ultimate Realty Inc.
444 Maybank Avenue
Toronto, Ontario
Welcome to the Toronto's Desirable Junction Area This 2-storey detached Home Client Remarks Love to Host? THIS IS YOUR HOME! Chef's Kitchen with a Spacious open concept main floor loaded with natural light and a cozy family room with a charming fireplace, perfect for gatherings and relaxation. outdoor views from the solarium, a lovely space to unwind or entertain. This Unique Property has a Private Separate Basement with separate Entrance potential offering multiple streams of income opportunities from the ease of your home - making living in Toronto super affordable! Conveniently situated in the Junction. The backyard also features a Portuguese-style handmade oven. steps away from the Stockyards Village & near the Future Smart track Go Station this stunning property has it all! Located On A Quiet Tree-Lined Street, Short Drive to High Park, near all Amenities, Shops and Eateries this Beautiful Home is a Must See! **EXTRAS** Outdoor Pizza Oven, 2 Garage +Driveway at the front (id:59911)
RE/MAX Realty Services Inc.
607 - 365 Evans Avenue
Toronto, Ontario
365 Evans Ave offers excellent access to nearby amenities, transit and Highways 427 and QEW. Free onsite parking available. Corner suite with great views. Open space, private offices, conference room. Additional Rent Includes In-Suite Janitorial. Excellent Access To Transit With Ttc Stop In Front Of Building And Close To Highway 427, QEW, And Gardiner Expressway. (id:59911)
Union Capital Realty
21 Harpers Point Road
Trent Hills, Ontario
Packed with potential, this cozy 3-season cottage offers an opportunity to own waterfront on the beautiful Trent River. Ideal as a rustic summer retreat or a rewarding renovation project, this charming property features a large living room with southeast-facing windows that fill the space with natural light, a kitchen, 2 bedrooms, and 1 washroom. Enjoy serene river views, peaceful mornings, and direct water access for boating, fishing, or relaxing by the shore. Located just 10 minutes from Norwood and Havelock, and only 30 minutes to Peterborough, it's the perfect blend of escape and convenience. Dont miss your chance to transform this hidden gem into your dream getaway! (id:59911)
Our Neighbourhood Realty Inc.
3174 Mcdowell Drive
Mississauga, Ontario
Gorgeous 4 Bedrooms Home Good For A Big Family., Recently Renovated Top To Bottom, Hardwood Floors All Through The Ground And The 2nd Floor, Silhouette Window Coverings On Main Floor, California Shutters On 2nd Floor. Pot Lights, Crown Molding All Through The Ground Floor, Convenient 2nd Floor Laundry Room. Huge Backyard Deck For Summer Family Gatherings. Main Floor Office (id:59911)
Realty One Group Flagship
400 Newton Street
Tay, Ontario
Draft site plan has been agreed to by the municipality for the construction of 86 units in 11 buildings as well as a common room/office building. Draft site plan approval is pending. The property is zoned Institutional, I-2, Independent Retirement residence which allows for a wide range of uses including senior citizens residence, and retirement rental units. Attached is also a planners opinion of other alternatives that may be possible on this unique site Over 10+ acres of vacant land located within the Victoria Harbour Settlement Area and 10km east of the Town of Midland. The building envelope is surrounded by mature forest including oak, maple and beech trees. The Tay Trail, scenic Victoria Harbour, public beaches, and Georgian Bay are within easy walking distance if the property. 7 minutes to Waubaushene and 12 minutes to beautiful Port Severn. Easy access to major arteries and amenities! **Please see the attachments with two separate potential concept plans for options and consideration. The only other form of residential development currently not provided is a single mid rise apartment building.** (id:59911)
Sutton Group Incentive Realty Inc.
10 Wallwins Way
Barrie, Ontario
Tucked away on a quiet side street in one of Barrie's most desirable neighborhoods, 10 Wallwins Way is the perfect retreat for first-time buyers or those looking to downsize in comfort. This charming all-brick bungalow features 2+1 bedrooms and a 4-piece bathroom, and has been lovingly cared for by its original owner showcasing pride of ownership at every turn. Step into the sunlit, eat-in kitchen, where sliding doors lead to a private deck and a fully fenced yard backing onto a peaceful ravine, surrounded by mature trees. Whether you're sipping morning coffee or unwinding in the evening, this backyard oasis offers serenity and seclusion. Natural light pours through the bay window into the cozy living area, highlighting the home's clean, high-quality finishes. Downstairs, the partially finished basement includes a spacious, builder-installed bedroom complete with a closet and windows. With a rough-in for a second bathroom and generously sized living area, this home offers room to grow and tailor it to your lifestyle. Located just a 5-minute stroll to Lake Simcoe, and mere minutes from downtown Barrie and the Allandale GO Station, this home combines comfort, convenience, and charm. Your next chapter begins here... (id:59911)
Exp Realty
3769 Sunbank Crescent
Severn, Ontario
Welcome to 3769 Sunbank Crescent! Practically Brand New (2023) Never Lived in, Ugraded Detached 2 Story 2 Car Garage on a Premium Pie Shaped Lot, Boasting 4 Bedrooms, 3 Bathrooms Laid Over 2,764 Sf (as per builder plan) Of Bright, Modern, Airy & Chic Living Space Featuring **RARE**10 Foot Ceilings On the Main Floor! Modern Kitchen With Stone Counter Tops Overlooking Breakfast and Dining Room Areas! Huge Main Floor Office! 4 Generously Sized Bedrooms! Upgraded Glass Shower in Primary Bath! Huge Pie Shaped Lot Over 100 ft Deep & Wider at The Rear! **EXTRAS** Paradise By The Lake at Menoke, an exquisite Four-Season Residence Nestled in the Bosseini Living Community, Seamlessly Blending The Tranquility Of The Countryside W/ The Convenience & Connectivity Of City LivingEasy access to 400 and HWY 11. (id:59911)
One Percent Realty Ltd.
201 - 85 Oneida Crescent
Richmond Hill, Ontario
Yonge Parc 2 Towers by Pemberton! Corner Unit w/ 9 ft ceilings, Open Concept Layout, Laminated Floors Throughout, Stainless Steel Appliances, Quartz Countertops, B/I Pantry, 2 Parking Spots! in-suite washer/dryer and more! Building amenities include: 24 Hr Concierge, Full Gym, sauna, pet wash centre, visitor, parking. Great location steps away to public transit (viva transit/ Go station, Yrt), shopping, schools, restaurants, movie theatre (Cineplex Silvercity. Easy Access to Yonge, HWY 7 and 407. Enjoy condo living at it's finest in a sought-after location. (id:59911)
Bay Street Group Inc.
316 - 325 South Park Road
Markham, Ontario
Welcome To Eden Park Ii. Highly Sought After - Spacious South Facing 1 Plus Den Nestled In A Quiet Neighbourhood. Upgraded Ceiling Lights Throughout. Large Bedroom That Can Fit A King Bed With An Oversized Closet. Steps To Large Community Park, Soccer Field, Playground, Tennis Courts, Basketball Courts, Water Splash Pad. Close To - Hwy 7, Hwy 407, Hwy 404, Viva Leslie Station, Restaurants And Plazas (Walmart, Costco). (id:59911)
Keller Williams Referred Urban Realty
0 Pinecrest Road
Georgina, Ontario
Lovely Property For Nature Enthusiasts With 75 ft x 449 ft! Don't Miss This Fantastic Opportunity Steps from The Pefferlaw River. Located In A Great Neighbourhood, Close To Shopping, Swimming, Boating, & Fishing. (id:59911)
Royal LePage Connect Realty
103 - 3686 St Clair Avenue E
Toronto, Ontario
Impeccably maintained and upgraded stacked townhouse in Scarborough Junction. 1141 sqft of interior space and a 383 sqft south facing rooftop terrace perfect for those summer BBQ's entertaining guests or just relaxing in the sun. The inviting terrace is softscaped with turf, natural gas hookup & electricity. Inside the main living space features an upgraded kitchen with full-sized stainless appliances, kitchen island, powder room and open concept living and dining area. The over-sized south exposure windows allow fantastic light throughout the day. This home has been lovingly maintained and is a short walk to the Scarborough GO. Stop worried about weeding the garden and expensive home repairs and enjoy this turn-key opportunity. (id:59911)
Sage Real Estate Limited
62 Bignell Crescent
Ajax, Ontario
Welcome to an exceptional opportunity in one of Northeast Ajaxs most desirable neighbourhoods. Backing directly onto a peaceful ravine, this beautifully upgraded 4-bedroom, 4-bathroom home combines spacious design with modern comfort and natural beauty. From the moment you enter, you're greeted by rich hardwood floors and an open-concept layout tailored for todays family lifestyle. The heart of the home is the chef-inspired kitchen with a large centre island, stainless steel appliances, and a bright eat-in area with walkout to the deck, perfect for entertaining or simply enjoying the tranquil ravine views. The open living and dining area flows seamlessly for everyday living, while the spacious family room with a cozy gas fireplace offers the perfect space to unwind. A practical mudroom with direct access to the garage adds everyday convenience. Upstairs, the primary retreat overlooks the ravine and features a walk-in closet and a stylish 5-piece ensuite. The second bedroom offers its own private 4-piece ensuite, while the third and 4th bedrooms are connected by a shared Jack-and-Jill bathroom. The second-floor laundry room is a thoughtful touch that makes daily routines easier. Downstairs, the unspoiled walkout basement is brimming with potential ideal for a rec room, home office, or future in-law suite. Close to top-rated schools, parks, and everyday amenities, this home offers the perfect blend of space, style, and setting. (id:59911)
RE/MAX Hallmark First Group Realty Ltd.
10 Ingalls Avenue
Brantford, Ontario
Welcome to this stunning LIV-built home, completed in 2023! Located in a highly desirable West Brantford neighborhood, this beautifully crafted brick, stone and stucco residence offers exceptional modern living with four generously sized bedrooms and two and a half bathrooms. Step inside to a bright, open-concept main floor featuring rich hardwood flooring, an elegant oak staircase, and a spacious kitchen complete with stainless steel appliances, a breakfast nook, and a separate formal dining room—ideal for entertaining and everyday family living. Enjoy the outdoors in your great-sized, beautiful backyard—perfect for summer BBQs, playtime, or quiet relaxation. Nestled in an amazing family-friendly community, this home is just minutes away from top-rated schools, parks, and all essential amenities. The full-height basement offers endless potential for customization to suit your lifestyle. Don’t miss your chance to own this exceptional home in one of Brantford’s most welcoming neighborhoods! (id:59911)
Homelife Miracle Realty Mississauga
Homelife Miracle Realty Ltd
1911 - 2020 Bathurst Street
Toronto, Ontario
Welcome to the brand-new Forest Hill Condos, nestled in one of Torontos most prestigious neighborhoods! This bright studio features 9-ft ceilings, floor-to-ceiling windows, and astylish kitchen with stainless steel appliances. Be the first to live in this modern travel-convenient unit! Enjoy top-tier amenities, including a yoga studio, fitness center, outdoor terrace with BBQs, and 24/7 concierge. With direct transportation access within the building, you're steps from grocery stores, dining, and shopping. Close to Yorkdale Mall, quick access to Allen Road and Highway 401. For families, top private schools like Bishop Strachan and Upper Canada College are just minutes away. (id:59911)
Royal LePage Your Community Realty
214 - 57 East Liberty Street
Toronto, Ontario
Urban lifestyle at its best! Ground-floor loft-style studio townhouse in trendy Liberty Village. A fantastic opportunity for first-time home buyers or savvy investors. Private entrance at ground level, where you can step out into the vibrant neighbourhood of Liberty Village without waiting for the elevator. Fabulous kitchen with stainless steel appliances and granite countertops. Laminate flooring throughout. Enjoy an upscale urban lifestyle with everything you need right at your doorstep. Liberty Village boasts trendy restaurants, lively bars, boutique shops, health and wellness centers, and essential grocery stores, all within walking distance. The building enhances your living experience with an array of premium amenities, including a 24-hour concierge, gym, party room, guest suites, landscaped terrace, and visitor parking. Easily access your private parking spot by stairwell access to the garage directly by your suite. (id:59911)
Sage Real Estate Limited
214 - 57 East Liberty Street
Toronto, Ontario
Urban lifestyle at its best! Loft-style studio townhouse in trendy Liberty Village. Private entrance at ground level, where you can step out into the vibrant neighbourhood of Liberty Village without waiting for the elevator. Fabulous kitchen with stainless steel appliances and granite countertops. Laminate flooring throughout. Enjoy an upscale urban lifestyle with everything you need right at your doorstep. Liberty Village boasts trendy restaurants, lively bars, boutique shops, health and wellness centers, and essential grocery stores, all within walking distance. The building enhances your living experience with an array of premium amenities, including a 24-hour concierge, gym, party room, guest suites, landscaped terrace,and visitor parking. (id:59911)
Sage Real Estate Limited
