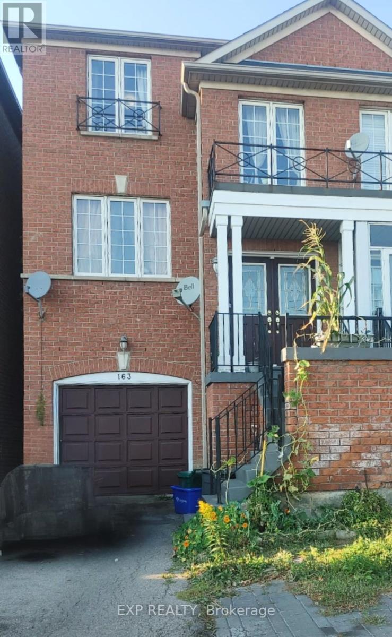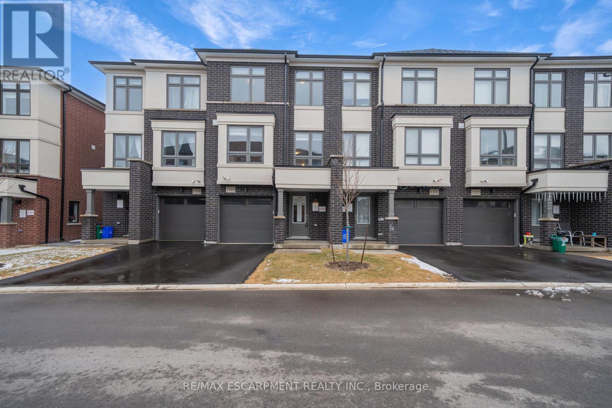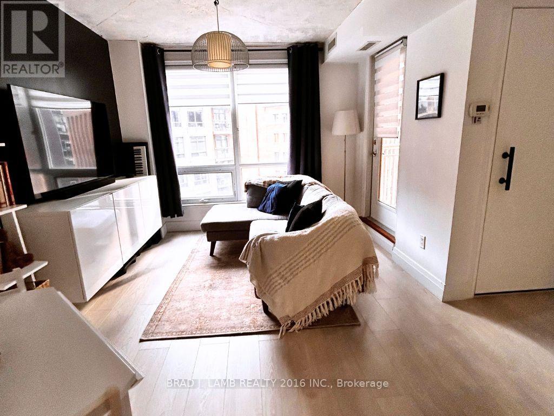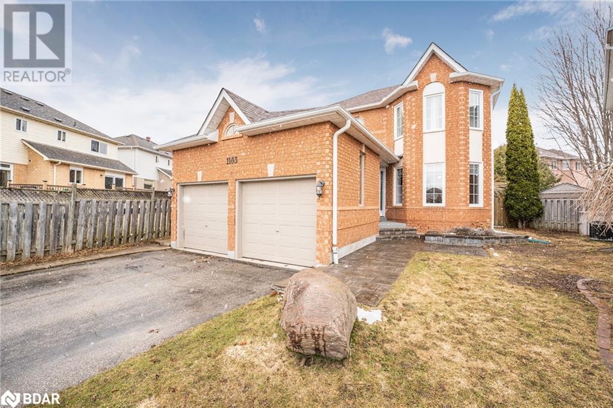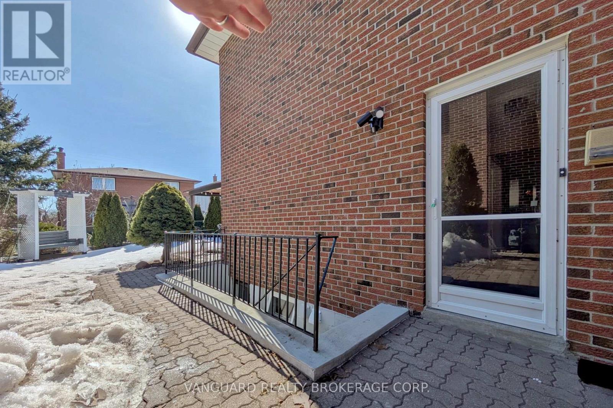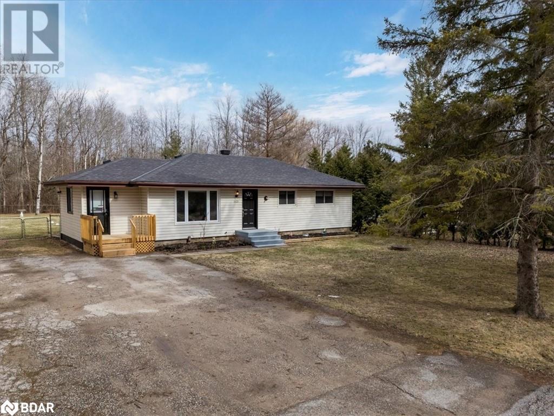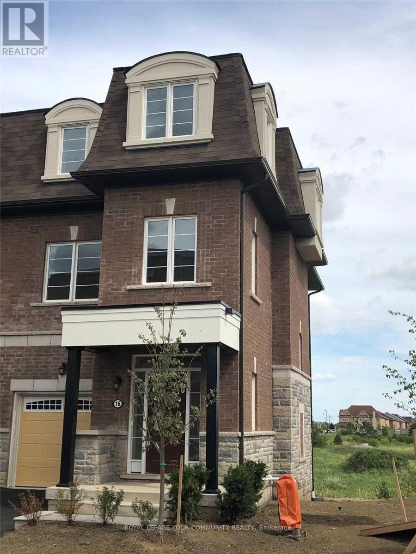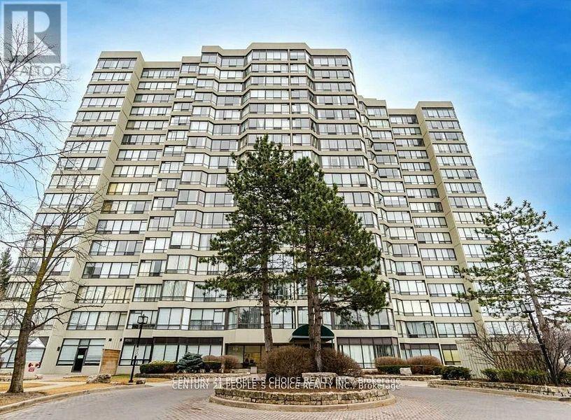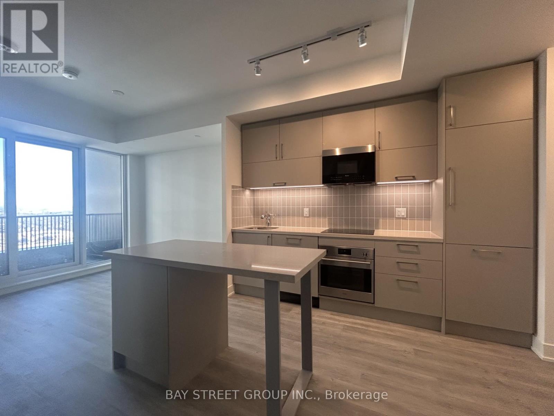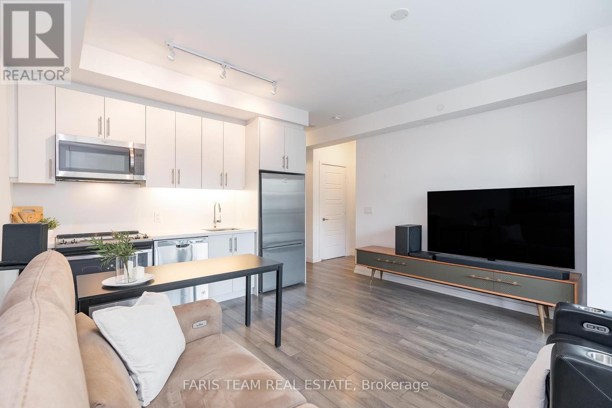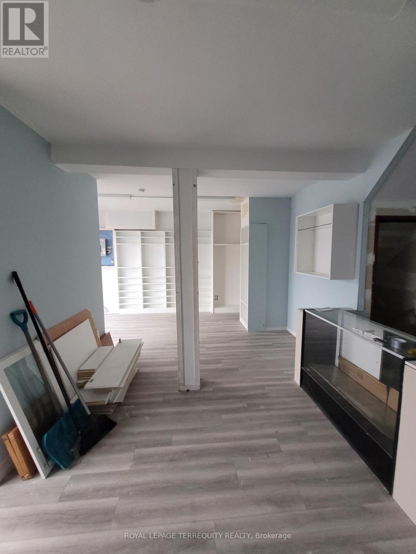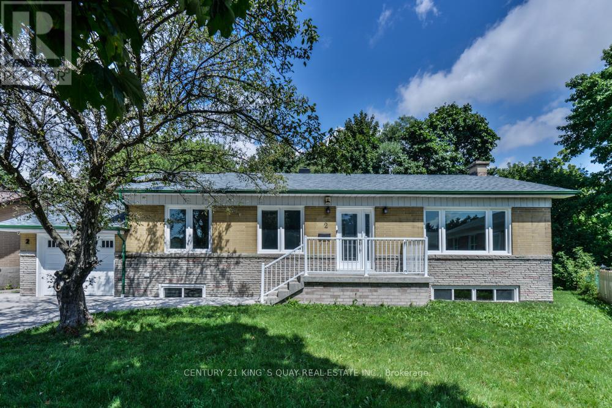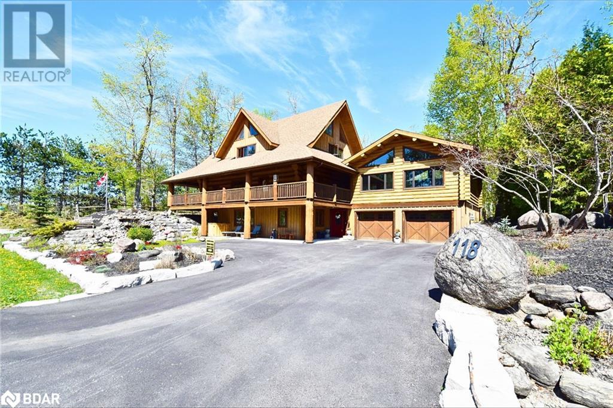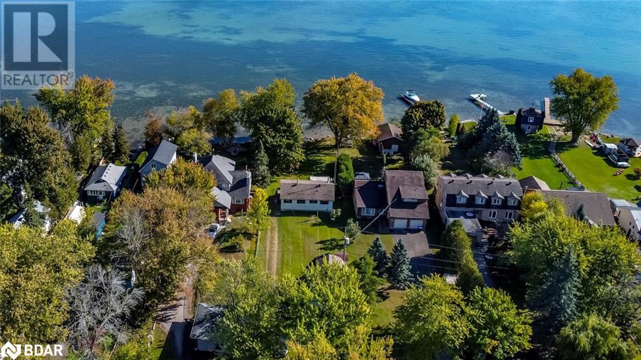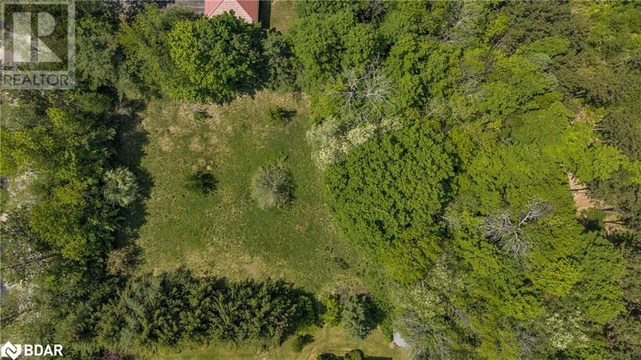75 Baywell Crescent
Aurora, Ontario
Beautiful, Bright, Spacious Townhouse, Located in a High Demand Community! This Home Features 3 bedroom 3 car parking, Finished walk out Basement to Gazeboed Sundeck,Fenced yard on a quiet crescent street amongst all the amenities of Aurora. Walking Trails, Schools, Parks, Splash pads, Restaurants and Go Train within walking Distance and a Short drive to Hwy 404 on ramps. Owners Have Taken great pride in updating the property to be Move in ready! New Carpet, Paint, Fixtures, Windows, Tons of storage. Book A Showing Today! (id:54662)
Main Street Realty Ltd.
163 Sassafras Circle
Vaughan, Ontario
Discover the perfect blend of family-friendly living and investment potential in this charming link house in the vibrant Thornhill Woods neighborhood. Boasting approximately 1,700 square feet of bright and airy living space, this residence is filled with natural light streaming through ample windows and offers a welcoming atmosphere that immediately feels like home. This house features three generously sized bedrooms and four well-appointed bathrooms. The primary bedroom, a serene retreat, includes a walk-in closet and a 3-piece ensuite, ensuring privacy and convenience. The additional bedrooms are perfect for family or guests, sharing access to a full bathroom. Step into the cozy living room, where a gas fireplace adds a touch of warmth and elegance, creating the ideal spot for relaxation and family gatherings. The culinary space is efficiently designed, allowing for enjoyable meal preparation and dining. A standout feature of this home is the fully finished walk-out basement apartment with a separate entrance and its own kitchen, presenting a fantastic opportunity for rental income or an independent living area for extended family members. (id:54662)
Exp Realty
37 Silk Oak Court
Vaughan, Ontario
This Elegant Property Is Nestled On A Cul-De-Sac, Sidewalk Free Lot In The Prestigious Enclave Of Patterson Community. This Stunning Home Features Over 4300 Sq Ft Living Space (3176 Sq Ft Above Grade), 5 Spacious Bedrooms, 5 Bathrooms, Modern Kitchen With Upgraded Black S/S Appliances and Extra Pantry in the Laundry Room For Additional Storage Space. Formal Dining Room, Living Room with Coffered Ceiling, Large Family Room With Gas Fireplace, Landscaped Backyard With Stoned Patio & Mature Trees For Great Privacy, 7 Parking Spaces. Finished Basement (Legal Secondary Suite) Is An Incredible Bonus, Featuring Two Large Bedrooms, Full Kitchen With Stainless Steel Appliances, Granite Countertops & Custom Cabinetry, Separate In-Suite Laundry And Full 3 PCs Bathroom; The Basement Unit Is Currently Leased For $2425 Plus Utilities With Parking. Tenants Will Be Vacating The Basement Unit. Steps to Maple Go, Bus Stop, Restaurants, Walmart, RONA And Many Other Amenities (Walk Score 76 Out of 100). This Unique Property Is A Must See That You Do Not Want to Miss!! (id:54662)
Cityscape Real Estate Ltd.
253 Bayshore Road
Innisfil, Ontario
WAKE UP TO STUNNING SUNRISES & ENDLESS WATERFRONT ADVENTURES ON LAKE SIMCOE! Welcome to your chance to create a dreamy Pinterest-worthy waterfront retreat on breathtaking Lake Simcoe! This expansive and private 60 x 276 ft lot with mature trees offers 62 ft of prime water frontage with stunning, unobstructed sunrise views and sights of Snake Island. Enjoy endless boating adventures with vast open waterways to explore and make memories from your private dock, perfect for swimming, fishing, and docking your boat for easy lake access. The bright, open-concept kitchen, dining, and living area boasts gorgeous waterfront views with a walkout to the porch, making every day feel like a getaway. With three generously sized bedrooms plus a detached garage featuring a spacious two-bedroom loft and bathroom, there is room for family and guests to gather and stay. This is a rare opportunity to reimagine and transform this cherished home into your dream waterfront retreat. Bring your vision to life with modern updates and personal touches. Proudly owned and well-maintained by the original owner, this property offers endless potential. Located in a welcoming lakeside community, enjoy boating access to Keswick, Barrie, and the surrounding waterways. With an easy commute to the GTA and proximity to local golf courses, Innisfil Beach Park, marinas, and year-round recreation, this is your chance to make Lake Simcoe living a reality! (id:54662)
RE/MAX Hallmark Peggy Hill Group Realty
28 Sweet Valerie Court
Vaughan, Ontario
A Stunning Executive Masterpiece Located In Prestigious Upper Thornhill Luxury Estates of Vaughan! Fully Upgraded W/Finest Quality, Aprx.7600 Sqft. Customized Dream Home By Country Wide On A Pie Shape 1/3 Acre Ravine Lot Nestled on a Quiet Cul-De-Sac. Home Features A Chef's Dream Kitchen W/Family Size Breakfast Area, High End Wolf/Miele Appliances,19' Ceiling Family Room W/ Fireplace & Floor To Ceiling Enlarged Windows, 6 Bedrooms with private ensuite. Fully Finished Basement Featuring A State Of The Art Temperature Controlled Wine Cellar. Two Large Gazebos Equipped with Heaters and Pot Lights. Don't Want To Miss!! **EXTRAS** Main; Fridge, Double Wall Oven, Gas Cooktop, Dshwshr, Washer, Dryer, Bsmt; Frdge, Stove, Dshwshr. Inground Sprinklers, 3 Grge Door Opnrs/Remote, Nest X Yale Locks, 2 Gazebos, Shed, Security System&Cameras, All Elfs, All Wndw Coverings, Cvac (id:54662)
Cityscape Real Estate Ltd.
1318 Bradenton Path
Oshawa, Ontario
Welcome To 1318 Bradenton Path, Nestled In The Sought After East Dale Neighbourhood. This Beautiful 4 Bedroom, 3 Bathroom Townhome Exudes Premium Living At An Affordable Price. This Stunning Home Offers A Classic Layout With Tons Of Natural Light, Ample Living Space And An Open Concept Design That Is Perfect For Entertaining. As You Make Your Way Inside, You Will Find A Tasteful Design That Is Carried Throughout With No Detail Overlooked. The First Floor Has Optimized All Space That Can Adapt To Your Lifestyle With a Bedroom And Private Office. Upstairs, Your Main Living Space Boasts A Convenient 2-Piece Powder Room And An Upgraded Kitchen That Leads You To Your Own Private Deck, Where You Can Enjoy Your Summer Days and Relaxation. The Third Level Holds 3 Generously Sized Bedrooms And Two Additional Bathrooms. The Expansive Primary Suite Includes a Walk-In Closet And A Beautiful Master Ensuite. Beyond The Property Lines, This Home is Nestled Amongst Beautiful Walking Trails and Parks, All While Being Conveniently Located Close To Major Transportation Routes, Top Rated Schools and Tons of Amenities. Don't Miss Your Chance to View This Gem! Taxes Estimated As Per City Website. Property is being sold under Power of Sale, sold as is, where is. (id:54662)
RE/MAX Escarpment Realty Inc.
612 - 100 Hayden Street
Toronto, Ontario
Experience the perfect blend of luxury, style, and value in this rarely offered corner suitefully renovated to impress! This stunning 1-bedroom upgraded flooring, modern fixtures, and sleek stainless steel appliances, all complemented by gorgeous quartz kitchen countertops. Nestled in a prime location on a quite Cal-Du-Sac. Enjoy peaceful city living just momentsfrom Yorkville, top-tier shopping, dining, and easy highway access. Premium building amenities - 24 hour concierge, state of the art security monitoring system, Board Room, Meeting Room, Ground Floor Pool, Whirl pool and Patio, One Level below the Health Spa and fitness centre with adjourning His and her steam rooms and change rooms. Comes With Tv Unit And Stylish Mirror In Living Room. Dont miss this exceptional opportunityschedule your viewing today! (id:54662)
Brad J. Lamb Realty 2016 Inc.
2206 - 955 Bay Street
Toronto, Ontario
Welcome to this sun-filled studio at the prestigious Britt Condos, located in the heart of downtownToronto. This well-appointed suite offers a south-facing view with a glimpse of the CN Tower through thewindow, and includes a fridge, dishwasher, cooktop, built-in stainless steel wall oven, microwave,slide-out exhaust hood, washer, and dryer. With a perfect Walk Score of 100, youre just steps fromWellesley Subway Station, a 24-hour supermarket, Shoppers Drug Mart, and minutes to U of T, TMU(Ryerson), major hospitals, shopping, dining, and the financial district. Residents enjoy access toresort-style amenities including an outdoor pool, gym, sauna, hot tub, library, rooftop patio, party room,theatre, lounge, and 24-hour concierge/security, plus underground visitor parking for guests. (id:54662)
Keller Williams Empowered Realty
21 Donwoods Drive
Toronto, Ontario
Welcome to 21 Donwoods, nestled in the heart of the prestigious Hogg's Hollow! This unique home offers the perfect blend of cottage charm and city living, situated on an exclusive, private ravine setting on a quiet no-exit laneway.Recently renovated from top to bottom (excluding kitchen cabinets), this bright and airy home features pot lights throughout, spacious rooms, and ample storage. The brand-new bathroom boasts high-end finishes, including upgraded tiles and a luxurious washlet toilet.Enjoy seamless indoor-outdoor living with walkouts to a large deck from both the living room and master bedroom. The lower level includes an additional bedroom, providing extra space and versatility.Upcoming Upgrades Prior to Occupancy: Smart doorbell installation Smart thermostat installation Widening of the driveway and entrance for added convenienceSteps to TTC, parks, and top-rated schools, with easy access to shopping and nearby golf clubs. Experience ultimate privacy in this serene retreat while enjoying all the conveniences of city life! **EXTRAS** Two Fridges, Two Washer & Dryer, Two Stoves, Two Built In Dishwashers, Hood Fan & Microwave Oven with exhaust fan (id:54662)
Royal LePage Signature Realty
801 - 33 Bay Street
Toronto, Ontario
Gorgeous 1Bed+1Den (665 Sqf+60 Sqf Balcony) In Demand DT Location. Spacious Unit With A Stunning View Of The City. Den with sliding door andcan be used as second bedroom. Openconcept design, Floor to ceiling windows. s/s appliances, granite countertop. 2 lockers! Steps to union stationfor GOTransits/Subway/PATH, Scotia Arena, lake Ontario and harbourfront. (Photos are took prior to current tenancy!) (id:54662)
First Class Realty Inc.
210e - 500 Queens Quay W
Toronto, Ontario
Welcome to this stunning 2-bedroom + den condo in Toronto's vibrant Harbourfront offering the perfect blend of city energy and lakeside tranquility. With 1,350 sq ft of thoughtfully designed space, this home is a rare alternative to a small house, ideal for professionals or small families. Step into a semi open-concept living and dining area, illuminated by floor-to-ceiling windows that frame spectacular views of the CN Tower and Lake Ontario. The updated, spacious kitchen with stainless steel appliances and new stone countertops is designed to impress. The ample bedrooms feature large closets, expansive windows with electronic blinds and blackout shades, and an updated ensuite in the primary suite for added comfort. The versatile den, complete with a closet, is perfect as a third bedroom or home office ideal for professionals or growing families. Step outside for a peaceful lakeside stroll or head to the Scotiabank Arena or the Rogers Centre. Enjoy easy access to the city's top restaurants and shops, parks, trails, culture and everything that makes city living exciting while still enjoying a sense of calm by the water. This home includes one parking space, one locker, and access to club-style amenities, such as 24-hour concierge and security, visitor parking, sauna, gym, hot tub, library, and more. This is a non-smoking building. (id:54662)
Ipro Realty Ltd.
642 - 15 Merchants' Wharf
Toronto, Ontario
Welcome to a rarely offered 3 bedroom, 2 bath corner unit in the infamous Uber-Modern & Picturesque Aqualina! This unit benefits from an exceptional natural light exposure in all areas, equipped with remote control double blinds on one of the only 2 floors with 10 foot high ceilings and an open concept Layout. While you are not in your spacious unit or relaxing with lake view from your balcony you can enjoy the incredible rooftop infinity pool/BBQ and patio with extraordinary panoramic lake and city views. The building is located in one of the best communities in town near all amenities, shopping, restaurants, public transit, harbour front, Boardwalk, Activities At Sugar Beach And Ferry Terminal. Its also only Steps Away From St. Laurence Market & The Distillery and just minutes drive to #404 with high walk score. (id:54662)
Forest Hill Real Estate Inc.
1802 - 1 Pemberton Avenue
Toronto, Ontario
It doesn't get better than this - Rarely available for lease - Large, Bright 1 + 1 Corner Unit with Balcony, Parking, Locker AND Exceptionally Located with Direct Underground Access to TTC Finch Subway (NO Coats or Boots required) ! Fully Renovated in 2025! be the first to appreciate this Never lived-in, Upgraded Unit: Brand New Whirlpool S/S Kitchen appliances, Quartz Countertops, Ceramic Backsplash, Shaker Cabinetry. Wide-Plank Vinyl Floors; 2' X 2' Ceramic Tiles (Kitchen, Washroom), (2' X 4' in Foyer). Brand new Hotel-Style 4-Piece Washroom. Stackbale Laundry and large Hallway Closet with mirrored doors. Very functional layout: Split Bedroom & Den allows for work @ Home; Wall to Wall, floor to ceiling windows for maximum Natural Light exposure. Enjoy Sunsets from you Private balcony. Ideal for Young Professional Singles or Couple. All Utilities are included in the Rent! Freshly painted in Neutral, Bright off-white. Designated Parking space on P1 near door; Private Storage Locker on same level. (id:54662)
Sutton Group-Admiral Realty Inc.
1802 - 48 Power Street
Toronto, Ontario
Luxurious downtown condo for lease 3 Bed + 2 Full Bath + 1 Locker & Rare ONE UNDERGROUND PARKING SPOT. Open-concept living room/dining room w/laminate flooring throughout. Floor-to-ceiling windows, modern kitchen w/brand new appliances. Amenities (16th Floor) Incl: Outdoor Pool, Gym, BBQ Area w/Fireplace, and community garden. Retail on Ground Floor. TTC at your doorstep. Close to universities, parks, and entertainment district. Double-height lobby w/24 HR concierge. Immediate possession available - Vacant possession. Tenant Pays: Cable TV, Hydro, Internet, Tenant Insurance, Water and Owner Pays: Heat, Parking. **EXTRAS** Parking #29 & Locker #207 on level B. Legal Disc: UNIT 3, LEVEL 17, TORONTO STANDARD CONDOMINIUM PLAN NO. 2910 AND ITS APPURTENANT INTEREST SUBJECT TO AND TOGETHER WITH EASEMENTS AS SET OUT IN SCHEDULE A AS IN AT6071994 CITY OF TORONTO (id:54662)
RE/MAX Escarpment Realty Inc.
1103 Ashley Court
Innisfil, Ontario
This beautifully renovated 4-bedroom, 4-bathroom, two-storey home is nestled on a premium, pie-shaped lot in a tranquil cul-de-sac, just a short distance from the picturesque shores of Lake Simcoe. Offering over 2,400 sq. ft. of refined living space, this home has been thoughtfully updated with modern decor and a stylish colour palette throughout. The spacious open-concept living and dining area provides a welcoming atmosphere, while the cozy family room features a gas fireplace, ideal for relaxing. The chef-inspired kitchen boasts stunning stone countertops, high-end stainless steel appliances, and a convenient walkout to a gorgeous deck overlooking a sprawling, fully fenced, and landscaped backyard. The upper level includes a spacious primary bedroom with a walk-in closet and a 4 piece ensuite, along with two additional bedrooms and a well-appointed 4-piece bathroom. The lower level offers a rec room, a fourth bedroom, a 4-piece bathroom, ample storage, and a dedicated office nook. This home is ideally located close to all amenities and showcases impeccable attention to detail, making it truly move-in ready. An exceptional find, this home is a must-see! (id:54662)
Sutton Group Incentive Realty Inc. Brokerage
Lower - 27 Laver Road
Toronto, Ontario
Nestled in a quiet, tree-lined neighborhood, this recently renovated and spacious 1-bedroom lower-level unit offers comfort and convenience. Featuring a private side entrance, ensuite laundry, and 1 parking space, this unit is designed for privacy and ease. The open-concept living/dining area boasts laminate flooring throughout, while the functional kitchen provides ample cabinetry and modern appliances. Large windows bring plenty of natural light. Enjoy close proximity to TTC, major highways (427, 401 & QEW), the airport, malls, and shopping. Nature lovers will appreciate the scenic trails to Centennial Park and access to golf course. (id:54662)
Vanguard Realty Brokerage Corp.
1121 Ferrier Avenue
Innisfil, Ontario
Welcome to 1121 Ferrier Avenue in the charming hamlet of Lefroy. This turnkey home is situated on a nearly half-acre lot at the end of a quiet dead-end road backing onto a beautiful forested area with only one neighbour, ensuring extra privacy! Inside, a bright, recently updated living room is complete with custom built-ins and a contemporary Napoleon electric fireplace, perfect for cozy nights with the family. The dining room offers a lovely view and walkout to the backyard. The newly renovated kitchen features a gleaming quartz counter, an island with a live-edge wood top, all stainless steel appliances, and a generous stainless steel sink overlooking the backyard. The combined mudroom and laundry area provide convenience, and three spacious bedrooms and a 4-piece bathroom complete the cozy interior. Further updates include new luxury vinyl plank flooring and freshly painted throughout. Enjoy the spacious, fully fenced country lot with a detached single-car garage and two storage sheds for all your tools and toys. The spacious deck is perfect for relaxing and observing the local wildlife, such as deer and turkey or even birds of prey such as bald eagles, and there is plenty of open sunny space for growing your own food or even a pool! Beautiful Lake Simcoe is just down the road, along with three different marinas, and the 400 is just a quick 15-minute drive for easy commuting. You're not just purchasing a house; you're embracing a lifestyle. Don't miss out on this amazing property loaded with potential and move-in ready! (id:54662)
Coldwell Banker The Real Estate Centre Brokerage
667156 20 Side Road
Mulmur, Ontario
Whether you are looking for a peaceful weekend retreat to unwind or a permanent place to call home, this beautiful country property will deliver just that! Boasting approx 4.3 treed acres with a large pond, walking paths, detached workshop (28x30') heated with 60 amp service, a super cute bunkie with hydro not to mention a charming 2 BR bungalow complete with fireplace, 5 appliances, high speed internet plus plus! Ideal property to "work from home". Easy drive from the GTA via Airport Rd.! West side of property offers a great area to build a secondary residence. Pond is fed by a tributary from the Pine River. **EXTRAS** Property is currently in the Conservation Tax Incentive Program (MNR Tax reduction) This is a yearly enrollement by the seller. (id:54662)
RE/MAX Hallmark Chay Realty
23 Sitler Street
Kitchener, Ontario
Welcome to 23 Sitler Street, Kitchener A Stunning Home in the Heart of Trussler West! Nestled in one of Kitcheners most sought-after communities, this remarkable Mattamy-built home is just a year old & boasts thousands of dollars in premium upgrades. Designed with modern elegance & everyday functionality in mind, this detached home offers 4 spacious bedrooms & 3 bathrooms. From the moment you arrive, the beautiful exterior & double-car garage set the tone for the sophistication inside. Step through the grand double-door entrance into a bright & airy home featuring 9-ft ceilings & engineered hardwood flooring throughout the main level. The thoughtfully designed open-concept layout is perfect for family life & entertaining. The heart of the home, kitchen is a chefs delight, complete with granite countertops, upgraded cabinetry & sleek modern fixtures. Whether preparing meals or hosting guests, this space seamlessly blends beauty with practicality. The adjacent living room, centered around a cozy fireplace, creates a warm & inviting atmosphere, while the dining area offers stunning backyard views, making every meal a delightful experience. A conveniently located 2pc bathroom enhances the functionality. Upstairs, the primary suite is a private retreat, offering generous space, a walk-in closet & a spa-like ensuite. The additional 3 oversized bedrooms provide comfort for family & guests alike, sharing a beautifully appointed 4pc bathroom with a shower/tub combo. Conveniently located on the upper level, the laundry room makes daily chores effortless. The unfinished basement presents endless possibilities. Beyond the home itself, Trussler West is a vibrant, family-friendly neighborhood with access to top-rated schools, scenic parks & trails. Also, quick access to major highways makes commuting a breeze. Opted transitional elevation, which came at an additional cost of approximately $25,000, This is more than just a home; its a lifestyle. Schedule a showing today! (id:54662)
RE/MAX Twin City Realty Inc.
900 Sidney Street N
Belleville, Ontario
Legal Description of property 1- PT LT 26-27 PL 22 LEMOINE AS IN QR579233; BELLEVILLE; COUNTY OF HASTINGS. Measurements: 135.59 t x 247.92 ft x 239.88 ft x 159.52 ft x 99.93 ft x 94.86 ft (As per Geowarehouse) 2- PT LT 27 PL 22 LEMOINE PT 1, 21R10050; BELLEVILLE; COUNTY OF HASTING. Measurements: 94.86 ft x 99.93 ft x 169.09 ft x 193.72 ft x 38.32 ft x 46.05 ft x 122.59 ft (As per Geowarehouse) Additional notes 1- Property has 2 fire hydrant (1 Cloverleaf drive & 1 on Sydney street) 2- 2 Gas line outlet observed (1 Cloverleaf drive & 1 on Sydney street) 3- Property is zoned as C1-8 Below are permissible A- Business, shall be limited X B- Administrative & Professional Offer C- A retail commercial establishment D- A Convenience store Taxes for 2024 are below 1- $4386.83 2- $3170.32 (id:54662)
Royal LePage Superstar Realty
16 Feldspar Gate
Brampton, Ontario
Like brand new home, 4 years old, bright corner, lot's of light, premium lot, back to pond and green area with amazing view, 3 bedroom, high ceiling, walking distance to primary & secondary school, minute drive to mount pleasant Go station, close to all amenities, shopping, bank, park & more. Two balconies, ventilation system, comfort & Secure for family & friends (id:54662)
Royal LePage Your Community Realty
1401 - 20 Mississauga Valley Boulevard
Mississauga, Ontario
Spacious and sun-filled 3-bedroom corner unit with stunning southwest exposure! This beautifully maintained home boasts fresh paint, an updated bathroom with a brand-new bathtub, and a sleek sliding glass door stand-up shower. Enjoy the convenience of ensuite laundry, a large storage room, two full washrooms, and an large balcony perfect for relaxing. Ideally located in the heart of Mississauga, just minutes from shopping, top-rated schools, transit, major highways, and all essential amenities. A perfect blend of comfort, style, and convenience. Pet Policy: 1 pet per unit, dogs 25lbs restriction----Don't miss out on this incredible opportunity! (id:54662)
Exp Realty
1410 - 10 Markbrook Lane
Toronto, Ontario
This spacious and well-maintained 2+ den, 2-bathroom condo unit offers lots of natural light. With laminate flooring throughout. The open-concept layout is ideal for both relaxation and entertaining, and the den can easily be used as an office or additional living space. The unit comes with 1 parking space and an ensuite locker. All utilities included in your rent. The condo also features its own ensuite laundry for convenience. Amenities including a fully equipped gym, indoor swimming pool, sauna, games room, and a party/rec room for social gatherings. Located at Kipling and Steeles with TTC access right at your doorstep, this condo is just a short drive to Humber College, York University, and major highways (401,427 and 400) (id:54662)
Century 21 Legacy Ltd.
3 Jody Court
Brampton, Ontario
Welcome to 3 Jody Court! Located in the highly sought-after family-friendly neighborhood of Northgate! This charming move-in ready home is being offered for sale for the first time and is perfect for first-time buyers or growing families. Featuring 3 spacious bedrooms and 1.5 bathrooms, the bright and airy main level boasts a sun-filled living and dining area with laminate flooring and a walkout to a fully fenced backyard with a deck ideal for entertaining or relaxing outdoors. The updated eat-in kitchen is complete with a stylish backsplash and double sink for added convenience. Upstairs, you will find three generously sized bedrooms and a full bathroom, providing ample space for the whole family. The finished open-concept basement with a separate entrance offers even more living space, making it perfect for recreation, entertainment, or a private retreat, complete with a 2-piece bathroom. A double-wide driveway ensures convenience. Located in an unbeatable family-friendly area, this home offers easy access to Chinguacousy Park, Professors Lake, libraries, recreation centers, top-ranking public /catholic schools, trails, parks, transit, Bramalea City Centre, Bramalea GO Station, major highways (410), hospitals, shopping, and so much more! Don't miss this fantastic opportunity- schedule your showing today! (id:54662)
RE/MAX Realty Services Inc.
103 - 26 Hanover Road
Brampton, Ontario
Welcome To Sierra- 2 BED ,2 BATH 2 PARKING !!!!!One Of Best Buildings In Brampton With Resort Like Amenities. Very Convenient Location. Well Kept Main Floor Unit. Very Functional Layout. 2 Bedroom With 2 Bath And Office. 2 Parking Spaces. (1 Underground And 1 Surface) Great Location With Walking Distance To Bramalea City Centre All Major Amenities!! Main Floor Unit With 2 Parking Spaces!!!! (id:54662)
Century 21 People's Choice Realty Inc.
2403 - 38 Andre De Grasse St. N
Markham, Ontario
Welcome to Gallery Square Condo, the newest luxury high-rise condo addition to Downtown Markham! Spacious 1+Den condo with an unobstructed view, modern kitchen, open-concept living/dining, and ensuite laundry. The prime location is steps from Viva Transit, the GO Station, York University, VIP Cineplex, restaurants, banks, and shops. Easy access to Highways 407 & 404. Don't miss this opportunity to call it home today. (id:54662)
Bay Street Group Inc.
Main Floor - 80 Trayborn Drive
Richmond Hill, Ontario
Conveniently located near Yonge Street, this residence boasts easy access to public transportation and local amenities, The friendly neighborhood. A newly renovated powder room with vanity and a modernized kitchen featuring a new island and lighting. New flooring, new bathroom with an updated shower, vanity and ceramic and tile finishes. New toilet, doors, and trim for an overall updated look. New stairs/railing for added functionality and aesthetics. New thermostat and SS appliances. North-facing, ensuring abundant natural light and sunshiny throughout the day no obstacles like large trees blocking sunlight. Shed at the corner of the yard for extra storage. Great-sized deck, perfect for relaxing or entertaining and barbeque, located in front of the family room. Large driveway for 2 car parking. Beautiful landscape with a few fruit trees. This property is a fantastic opportunity for anyone seeking a beautifully renovated, bright home that the Tenant enjoys. (id:54662)
Royal LePage Your Community Realty
Lower - 80 Trayborn Drive
Richmond Hill, Ontario
Conveniently located near Yonge Street, this residence boasts easy access to public transportation and local amenities. The friendly neighborhood, A newly Painting and some update and renewal in the Bathroom like Toilet, Shower. Fireplace decoration and wood wall in family room, new paint throughout, creating a clean, attractive place. Large driveway for 2 car parking and one Garage space. Cozy and beautiful units for couple or Bachelor. (id:54662)
Royal LePage Your Community Realty
718 Mika Street
Innisfil, Ontario
Top 5 Reasons You Will Love This Home: 1) Newly built, thoughtfully designed detached home perfectly blends modern elegance and everyday comfort with high-end finishes and a spacious, functional layout 2) The chefs kitchen is a true highlight, featuring quartz countertops, tall cabinetry, an oversized island with extra outlets, brand-new stainless-steel appliances including a gas range and stylish gold hardware, while its open plan design seamlessly connects to the living and dining areas, making it ideal for entertaining 3) Main level impresses with smooth 9' ceilings, hardwood flooring, and a bright living space with a gas fireplace and walkout to the backyard, a dedicated home office featuring a soaring 11' ceiling and expansive windows on two sides, filling the space with natural light and creating an airy, open feel, perfect for a productive workspace 4) Upstairs, four well-sized bedrooms offer ample space, including a luxurious primary suite with a coffered ceiling, a spacious walk-in closet, a beautifully finished ensuite, and a convenient upper level laundry with built-in cabinetry and brand-new washer and dryer that adds to the homes practicality 5) Thoughtfully designed with upscale touches, this home features custom California shutters, oversized doors, recessed lighting, and premium finishes, while nestled in a sought-after new community, with easy access to local amenities, parks, and lakeside recreation. 2,179 sq.ft. plus an unfinished basement. Visit our website for more detailed information. (id:54662)
Faris Team Real Estate
305 - 241 Sea Ray Avenue
Innisfil, Ontario
Top 5 Reasons You Will Love This Condo: 1) Discover the condo you've been dreaming of with incredible value, a stunning one-bedroom plus den with a thoughtfully curated layout and a private balcony, offering the perfect blend of indoor and outdoor living at Friday Harbour 2) A modern kitchen, featuring sleek white cabinetry and stainless-steel appliances, sets the stage for stylish living, seamlessly flowing into the spacious living room, ideal for relaxing or spending quality time with loved ones 3) Experience the lifestyle of Friday Harbour, a highly sought-after community, where you'll have access to a wide range of recreational activities, including boating, swimming, pristine beaches, golf, fine dining, and a state-of-the-art fitness centre, perfect for entertaining 4) Take in breathtaking views of Lake Simcoe from the expansive rooftop lounge at Harbour Flats, complete with cozy seating areas and a gas barbecue, this space is perfect for condo owners to socialize, relax, and enjoy the scenic surroundings 5) For added convenience, enjoy the in-suite laundry room with a full-sized washer and dryer and an underground parking space available, located just steps from the main garage entrance, perfect for easily unloading groceries into your unit, monthly fees include the condo fee of $547.49, a club fee of $182.01, a resort fee of $102, and a 2% fee plus HST, which is payable by the buyer . Age 8. Visit our website for more detailed information. (id:54662)
Faris Team Real Estate
1373 Benson Street
Innisfil, Ontario
Welcome To This Beautiful, Spacious Home Nestled On A Premium Corner Lot In The Heart Of Alcona. This 4 Bedroom, 3 Washroom Home Offers A Functional And Inviting Layout, With Plenty Of Natural Light. The Kitchen Is A Great Size, Featuring Stainless Steel Appliances And A Walkout To A Nice Deck, Leading To The Oversized Backyard, A Perfect Space For Relaxing, Entertaining Or Playing Sports. This Home Boasts A Generously Sized Family Room And A Separate Living Room, Providing Plenty Of Space For Everyday Living. The Primary Bedroom Is A True Retreat, Complete With Its Own Ensuite And A Private Balcony, Ideal For Enjoying Your Morning Coffee Or Evening Breeze. Adding To Its Charm, This Home Boasts A Spacious, Oversized Veranda, A Standout Feature That Enhances Both Curb Appeal And Outdoor Living. The Veranda Offers Ample Space To Sit, Relax, And Take In The Surroundings, Making It A Perfect Spot To Enjoy The Outdoors Through Rain Or Shine! Located Just Minutes From Innisfil Beach And Within Walking Distance To Shopping, Restaurants, Schools, Parks, And More, This Home Is Ideal For Growing Families, Or Anyone Looking To Settle Into The Vibrant And Family Friendly Community Of Alcona, Where Convenience And A Strong Sense Of Community Come Together. (id:54662)
RE/MAX Experts
39 Bowler Street
Aurora, Ontario
Meticulously maintained by its original owners, this charming freehold townhome is move-in ready! A rare gem in Aurora's prestigious Bayview Wellington community, this bright and inviting 2-bedroom, 1.5-bath home is filled with natural light. The partially finished basement offers a convenient 2-piece bathroom and a walkout to a beautifully landscaped backyard and patio. Whether you are starting out or downsizing, this delightful home is a perfect fit. Enjoy an unbeatable location just steps from the Aurora Community Arboretum and 100+ acres of parkland, with easy access to the GO Station and Highway 404. Dont miss this exceptional opportunity! (id:54662)
Coldwell Banker The Real Estate Centre
1010 Centre Street N
Whitby, Ontario
Beautiful, sought-after Whitby bungalow ready for your family! This well-maintained and cared-for 3-bedroom home features a fantastic layout that includes a large living and dining room, a spacious kitchen, and a separate entrance to the partially finished basement, which has potential for rental income. This property is perfect for first-time buyers or those looking to downsize, so dont miss out on this gem. It is conveniently located near all downtown and uptown Whitby amenities. (id:54662)
Home Choice Realty Inc.
308 - 18 Lee Centre Drive
Toronto, Ontario
Spacious 1-Bedroom plus Den with Parking in Prime Location. Experience modern living in this bright condo, featuring an open-concept kitchen. Located within walking distance to Scarborough Town Centre, TTC, and just minutes from Highway 401, GO Transit, and rapid transit, this condo offers exceptional convenience. The building boasts premium amenities, including an indoor swimming pool, gym, squash and badminton courts, a library, a game room, a party room, and a fitness center. Residents also benefit from 24-hour concierge service for added security and convenience. One parking space is included. No smoking and no pets allowed. Ideal for students and professionals, with easy access to Centennial College and the University of Toronto Scarborough Campus. (id:54662)
Homelife New World Realty Inc.
A - 555 Ritson Road S
Oshawa, Ontario
Great exposure to Ritson, with tons of foot and car traffic! Renovated unit with own parking spot in corner location! Located in Central Oshawa & surrounded by many homes and businesses. Neighbours include plazas, restaurants, gas stations and brand named fast food stores! PSC-A zoning allows many uses! This unit has great potential and is ready for your business! (id:54662)
Royal LePage Terrequity Realty
306 - 1238 Dundas Street E
Toronto, Ontario
Welcome To The Taylor Boutique Lofts Located In Leslieville. This Beautiful 2 Bedroom 2 Bathroom Unit Is South Facing With 9' Exposed Concrete Ceilings, Large Floor To Ceiling Windows For Ample Natural Sunlight And Faces A Tree Lined Street View From The Balcony. 1 Parking Spot And 1 Locker Included! Engineered Hardwood Floors, Quartz Counter Tops, Integrated Appliances, Gas BBQ, Sliding Glass Doors, Custom Lighting, Primary Bedroom With Ensuite Bathroom. This Location Is Steps Away From Fantastic Restaurants, Shops, Parks And TTC. (id:54662)
Right At Home Realty
2 Citadel Drive
Toronto, Ontario
Meticulously maintained all bricks 2+1 Bedroom Bungalow Sits On The Best Spot of a coveted & Private Cul-De-Sac, with widening rare pie-shaped lot (150 ft deep), in a Quiet and Family Friendly neighbourhood. Backs On To A Tributary Ravine With Mature Trees & Lush Grass. Superb Functional Floor Plan! Over-sized Primary bedroom (can easily be turned into 3 bedroom on above-grade). Freshly painted. Roof replaced in 2024! Upgraded & Modern windows & blinds. Separated Entrance to a spacious and Bright (above-graded windows) fully finished Basement ( Extra income potential!) with family room (Fireplace), recreation/gym room, bedroom, & an updated 3-piece bathroom. Custom-built attached garage with remote control doors open at the Front & Back. Professionally finished landscaping with generous use of Masonry. Upgraded glass insert Front door with sidelight and Back door. Close to the New Kennedy LRT station, public transit, restaurants, shops, schools, & much more! Move-in ready!! Great opportunity to stay for a few years then REBUILD a huge Mansion on such a rare Pie-Shaped Lot with Ravine in Toronto City!! (id:54662)
Century 21 King's Quay Real Estate Inc.
517 - 89 Mccaul Street
Toronto, Ontario
Arguably The Most Spacious 2 Bdrm, 1 Bath Downtown Toronto With All Utilities Included Is Available For You To Call Home! 1 Shared Bathroom & Rarely Available Ensuite Laundry. No Carpets, Open Balcony With Western Exposure Off Living Room With Great Sunsets. Kitchen With Large Sized Appliances. Bathroom With Renovated Vanity. Walk To The Best Queen West, Chinatown and Kensington Have To Offer. Steps From Both A G O & O C A D. Proximity To Park, Great PublicTransit. Amazing Food Court Below The Building For Cheap Fresh Eats! Excellent AmenitiesInclude Pool & Sauna. Rent Is All Inclusive (Hydro & Cable Too!). Enjoy All Which Downtown Living Has To Offer! Existing Tenants Willing To Donate Their Furniture (2 Bedframes & Matresses, 2 Desks, 1 DiningTable & 1 Grey Dresser) If Desired. Pictures from previous listing (id:54662)
Royal LePage Signature Realty
1408 - 2 Anndale Drive
Toronto, Ontario
Presenting an exquisite corner unit in the luxurious Tridel building, Hallmark Centre. This impressive residence features a generous 983 square feet of living space, ideal for family living. It includes two bedrooms and a den, making it perfect for additional space or a home office.The unit boasts L-shaped windows that deliver stunning panoramic views to the south-east, bathing the interior in natural light. The open-concept kitchen is designed for modern living, equipped with built-in appliances and stylish finishes, making it a great space for entertaining family and friends.and transportation. Residents can enjoy a wealth of recreational facilities including a steam sauna, billiard lounge, party room, theater, outdoor patio, BBQ area, swimming pool, whirlpool/hot tub, and a well-equipped fitness center, a 24-hour concierge service. (id:54662)
Anjia Realty
2002 - 99 Harbour Square
Toronto, Ontario
Rare Opportunity to Own an Unique Customized layout Condo with Stunning Lake Views. This eXceptional-2 bedroom, 2 bathroom Condo is located in the Prestigious Waterfront Community of Toronto. Situated in the Award Winning "Number One York Sq." at 99 Harbour Sq. named Building of the Year 2023, this Residence offers an unparalleled Living experience with World-Class Amenities and a Prime downtown-by-the-lake Location. Designed for Modern Living, this Spacious Unit Features High-end Finishes, Hardwood Floors and Floor-To-Ceiling Windows, that showcase breathtaking Southeast Lake Views. The Open-Concept Living and Dinning area is perfect for entertaining, while the luxurious Master Suite offers a 4 pieces, ensuite and ample Closet Space. The modified Open Kitchen concept added convenience, while a Mudroom was integrated with Laundry Space. Ceiling Pot Lights all throughout the unit with dimmers makes it Convenient and Cozy. This is a Renovated unit with TLC and upgrades. Building Amenities Include Concierge, Indoor/Outdoor Pool, Jacuzzi, Gym, Squash Courts, Guests Suits and Guests Parking, Restaurant on 10th floor, Party Room, and membership to many family programs, Movie Nights. Few Steps from the Lakefront, Entertainment, and top-tier Dining, this is a Rare Chance to Live In One Of Toronto's Most Coveted Locations! Don't Miss Out On This Incredible Opportunity !!! (id:54662)
Coldwell Banker The Real Estate Centre
622 - 8 Telegram Mews
Toronto, Ontario
Welcome to Luna Condos - The Ultimate Downtown Retreat! Step into Modern Luxury at 8 Telegram Mews #622 - a spacious 2 Bedroom and 2 Full Baths condo offering over 750 sq. ft. of total SQFT space, including a huge 115 sq. ft. Balcony. This gorgeous suite features dark laminate floors, sleek granite countertops, subway tile backsplash, and premium stainless steel appliances designed for both style and function. The Primary Bdrm has Private 4pc Ensuite, Large Double Closet & Floor to Ceiling Windows. The Slider-Door makes for that large roomy open concept feel. With a comforting West Exposure, Natural Light pours in from the Floor-to-Ceiling Windows to the Open-Concept Living Space, creating a bright & inviting atmosphere. The oversized Den is perfect for a Second Bedroom / Guest Space, Home Office or additional Lounge Area. There is even a Desk Nook space in the Foyer - perfect for Studying / Working / Internet Hub. Plus, enjoy the convenience of a private storage locker. This condo has an Unbeatable Location: CityPlace Waterfront - One of Torontos most sought-after downtown communities. Steps to Sobeys, TTC, Rogers Centre, CN Tower, The Well, Bars, Restaurants, Shops and Financial & Entertainment District. As well, Easy access to Gardiner Expressway & Lakeshore Blvd. Last but Not Least, World-Class Amenities Await you in the condo: GROUND FLOOR: 24/7 Concierge & Security, Lobby, Theatre Room, Steam Rooms, Gym / Fitness / Yoga. 3RD FLOOR: Kids Zone, Wifi Study Area, Billiard Lounge, Party Room Outdoor Terrace BBQ Area. 10TH FLOOR: Rooftop Pool, Jacuzzi, Tanning Deck, BBQ Dining Area. Guest Suites & Visitor Parking. This is downtown Toronto living at its Finest - with everything you need. Don't miss out on this incredible opportunity! (id:54662)
RE/MAX Realtron Turnkey Realty
131 Montrose Avenue
Toronto, Ontario
Located on a coveted street in the heart of Trinity Bellwoods, this charming Victorian semi-detached two-family home is bursting with potential! Whether you're a first-time buyer seeking extra income, an investor, or a family looking for the perfect multi-generational home, this well-maintained and versatile property is a rare find. Artistically renovated, including some funky design elements. Currently set up as two self-contained units, the main-floor one-bedroom is home to a tenant happy to stay, while the spacious two-level two-bedroom upper unit is vacant and ready to move into. A detached garage at the rear, accessible via a lane, adds even more convenience. Almost 10-foot ceiling height throughout! Sunny third floor primary bedroom with cathedral ceiling and two skylights. Enjoy the best of both worlds -- a quiet tree-lined street just one block from Toronto's hippest neighbourhood. Steps to Trinity Bellwoods Park (tennis courts, baseball diamonds, ice hockey rink) and the Thursday organic market. Steps to College Street cafes and nightlife, dining, shopping (e.g., 24-hour Metro supermarket) and transit, both College and Dundas streetcars, or 24-hour Ossington bus, each 2 minutes away. An exceptional opportunity. (id:54662)
Chestnut Park Real Estate Limited
118 Highland Drive
Oro-Medonte, Ontario
Welcome to 118 Highland Drive, Oro-Medonte. Discover the charm and craftsmanship of this stunning log home in the heart of Horseshoe Valley. Featured in the movie The Christmas Chronicles starring Kurt Russell, this home radiates warmth and comfort, complemented by award-winning landscaping and a breathtaking 3-tier pond—a tranquil highlight of the property. Step inside to a spacious foyer with tile flooring which leads into a cozy yet expansive rec room with rich hardwood floors. This level also features a beautiful wet bar, a comfortable bedroom, and a 4-piece bathroom, ideal for entertaining or hosting guests. The open-concept main floor is designed for modern living. The kitchen dazzles with granite countertops, stainless steel appliances, and a breakfast bar, flowing effortlessly into the dining and living room. A walk-in pantry with a built-in freezer and second fridge provides exceptional storage, while a stylish powder room completes this level. The second floor offers two generously sized bedrooms, each with its own ensuite. The primary suite boasts a walkout to a private balcony overlooking the backyard and includes a convenient laundry area. A bright office space and soaring cathedral ceilings with wood beams enhance the airy ambiance of the home. The heated garage, complete with an entertainment room above, blends utility with style. Outdoor living is equally impressive, with multiple walkouts to covered porches, including a wrap-around porch and private balconies—perfect for soaking in the peaceful surroundings. You will love the cleanliness and efficiency of the water radiators and in-floor heating, ensuring consistent warmth and a clean, comfortable atmosphere throughout. Situated just one minute from Vetta Nordic Spa, five minutes from Horseshoe Valley Resort, and close to Craighurst amenities and major highways, this property offers a harmonious blend of natural beauty and unmatched convenience. (id:54662)
RE/MAX Hallmark Chay Realty Brokerage
253 Bayshore Road
Innisfil, Ontario
WAKE UP TO STUNNING SUNRISES & ENDLESS WATERFRONT ADVENTURES ON LAKE SIMCOE! Welcome to your chance to create a dreamy Pinterest-worthy waterfront retreat on breathtaking Lake Simcoe! This expansive and private 60 x 276 ft lot with mature trees offers 62 ft of prime water frontage with stunning, unobstructed sunrise views and sights of Snake Island. Enjoy endless boating adventures with vast open waterways to explore and make memories from your private dock, perfect for swimming, fishing, and docking your boat for easy lake access. The bright, open-concept kitchen, dining, and living area boasts gorgeous waterfront views with a walkout to the porch, making every day feel like a getaway. With three generously sized bedrooms plus a detached garage featuring a spacious two-bedroom loft and bathroom, there is room for family and guests to gather and stay. This is a rare opportunity to reimagine and transform this cherished home into your dream waterfront retreat. Bring your vision to life with modern updates and personal touches. Proudly owned and well-maintained by the original owner, this property offers endless potential. Located in a welcoming lakeside community, enjoy boating access to Keswick, Barrie, and the surrounding waterways. With an easy commute to the GTA and proximity to local golf courses, Innisfil Beach Park, marinas, and year-round recreation, this is your chance to make Lake Simcoe living a reality! (id:54662)
RE/MAX Hallmark Peggy Hill Group Realty Brokerage
1907 - 68 Canterbury Place
Toronto, Ontario
Luxury Building "Celsius," Located In Heart Of North York , Close To All Amenities, Granite Countertops, backsplash; Large Balcony pwith unobstructed Panoramic West views, Laminate Floors Thru-Out, 9' Ceiling; freshly painted. Walk To 2 Subway Stations; Steps To Shopping, near Mel Lastman Square, School, Library, Restaurants, Banks, Drug Store, Park. Low maintenance fees. Party Room, Exercise Room, Gym,Yoga, 2 Guest Suites, Outdoor Bbq And Library in the Building. Pets Permitted, No pets restrictions . Please see video tour and broker remarks. **EXTRAS** 24 hour concierge, in suite security system, Guest suites; Exercise room (2nd floor); Party room; Bike storage; Roof top terrace with BBQ's (6th floor); lots of visitor parking. Property is leased for $2,050/mth, MLS listing C11973732, from April 7,2025. Buyer to assume the tenant. (id:54662)
Homelife Frontier Realty Inc.
Part 1 - 712 Mt St Louis Road W
Oro-Medonte, Ontario
Beautiful building lot. Border of trees around the property for privacy. Almost 1 Acre of sandy soil, great soil to build on. Services required natural gas, hydro, well and septic. Some conservation authority land on 1/4 of the way back side of property. House will require conservation authority approval but plenty of building space to build a grand home. See pictures for conservation boundaries. Developer fees the responsibility of the buyer. Nature at it's best, close to Copeland forest and Mt. St. Louis ski hill. (id:54662)
RE/MAX Hallmark Chay Realty Brokerage
121 Nipigon Avenue
Toronto, Ontario
**Fabulous Location(Convenient/Quiet Combined)------Executive Family Home-----Apx 3600Sf(1st/2nd Flrs as per mpac) + fully finished Walkout basement(Potential Rental Income Bsmt($$$)W/A Separate Entrance) In highly demand & family-oriented newtonbrook east neighbourhood------This Gorgeous & timeless floor plan of five(5) bedrooms residence gives the art of space in timeless elegance and natural light with soaring ceilings, dramatic/soaring 2storey-soaring open foyer & hi ceiling(main)---Well-appointed & spacious formal living & dining rooms & Gourmet/family size kitchen with a large breakfast/eat-in area with natural sunlights for your family enjoyment & well-connected family/friends gathering family room with sunny/south exposure-----Super spacious-sunny primary bedroom with a built-In make up vanity area leading into A 5pcs Ensuite--All principal bedrooms(super bright sun-filling bedrooms) with closets & Separate entrance to Potential income($$$) Basement(Spacious rec room--small kitchen--washroom & 2bedrooms)****Functional & Super Convenient location to all amenities******Potential rental income & Live your family's comfortable lifestyle here***** (id:54662)
Forest Hill Real Estate Inc.
4 Fifeshire Road
Toronto, Ontario
***Magnificent***chateau-inspired***an exclusive-gated entrance & circular driveway lead to the L-U-X-U-R-Y grand residence on a beautiful 100ftx206ft in the prestigious St. Andrew Estate---This estate residence offers over 10,000sf total living space of refined elegance(Apx 7000sf for 1st/2nd floors as per Mpac) & masterfully crafted, palatial interior finishing with sense of European opulence & the utmost in craftmanship & the art of natural sunlight**The main floor welcomes you with a double-soaring ceiling height draws your eye upward with featuring unique-cathedral/dome design with intricate moulding & a curved stairwell with an antique floral railings in timeless elegance. The chef's kitchen balances form of space & function, with a large centre island and breakfast area. The large terrace extends these living spaces outdoors. The family room forms the centre of this home, where family friends/family gathers--------The primary suite elevates daily life, featuring a living room or private library area, double sided fireplace & private terrace with stunning view of green & backyard for quiet moments alone---The expansive ensuite has exquisite materials feels like an European hotel------Thoughtfully designed 2nd primary bedroom offers spacious private spaces for family's senior member-------The rest of bedrooms have own privacy and endless natural lights----The lower level maintains spacious open area with a kitchen-wet bar-large rec room and movie theatre & lots of storage area & easy access to a private backyard*** (id:54662)
Forest Hill Real Estate Inc.

