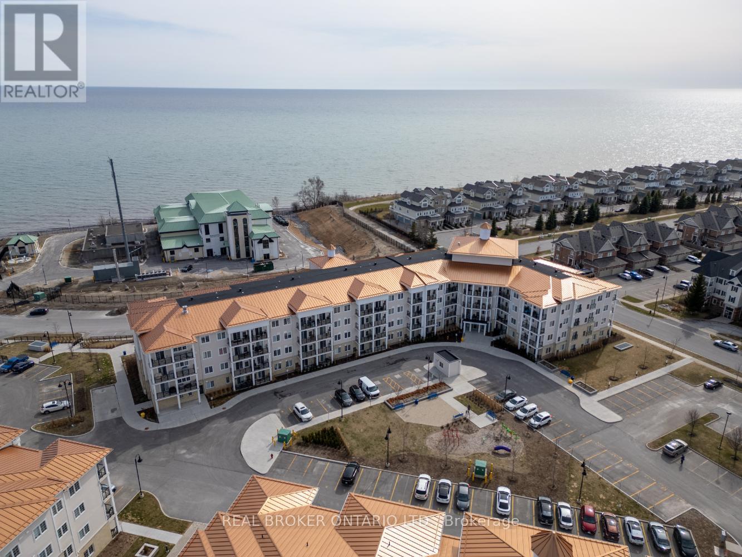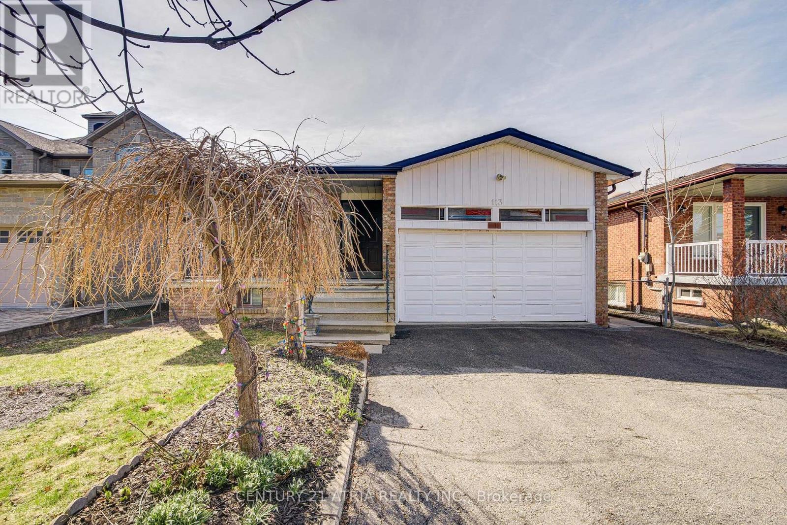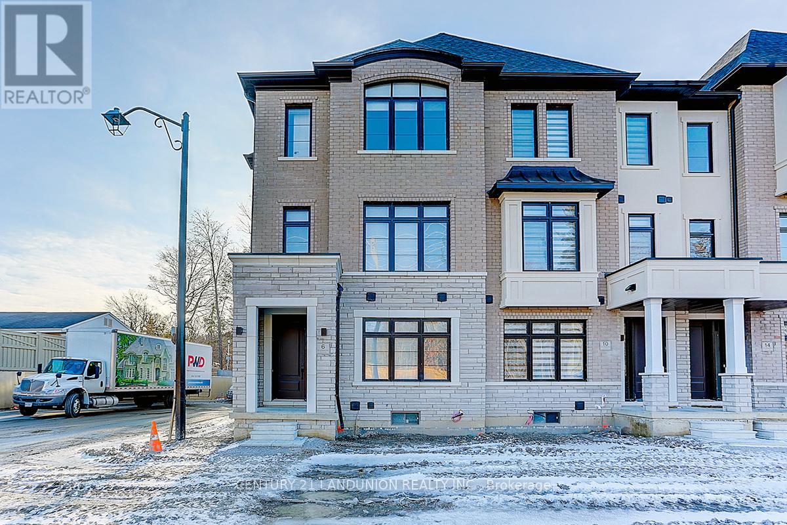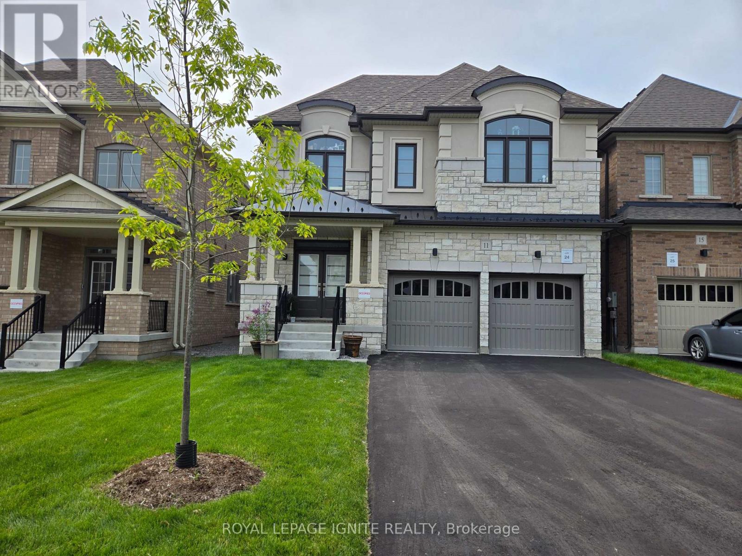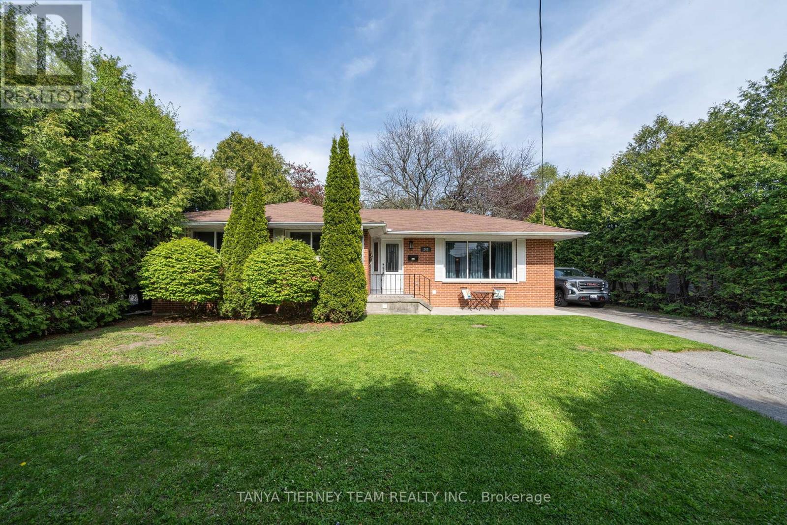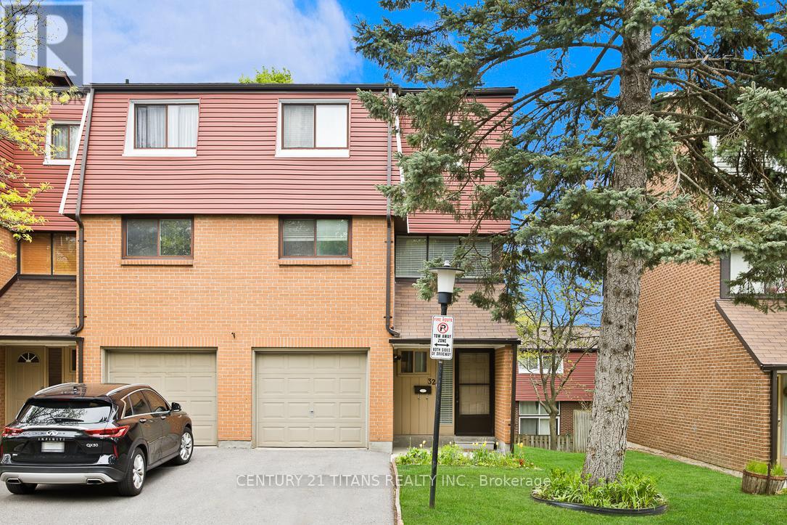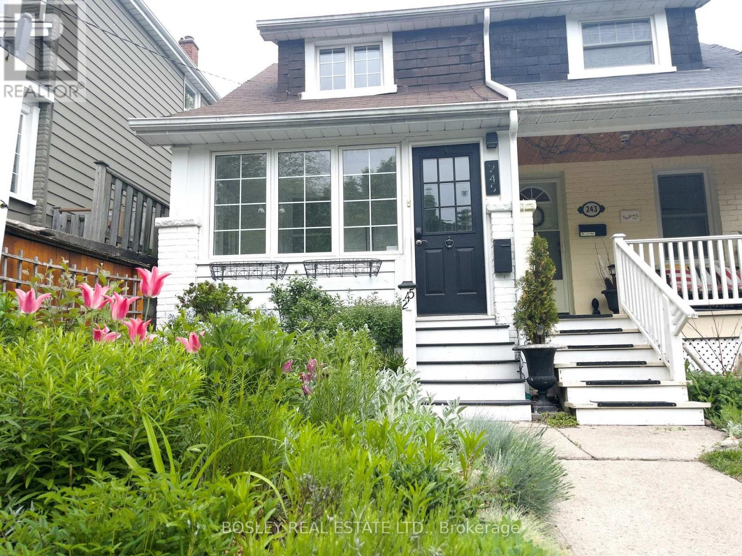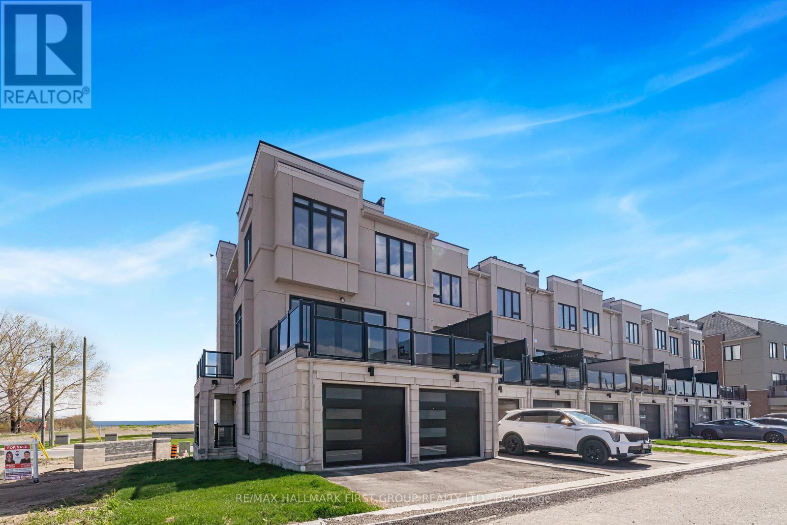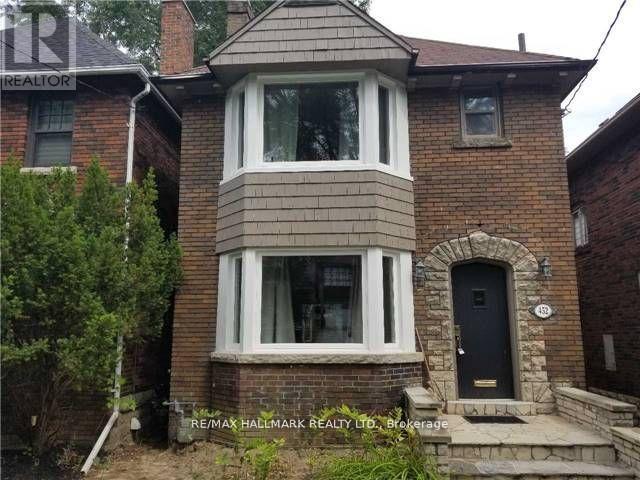427 - 50 Lakebreeze Drive
Clarington, Ontario
Offers anytime! This sought after TOP FLOOR unit is one of the largest units in the building with many high end updates $$ and has one underground parking spot, one locker for extra storage, and the convenience of two elevators in the building. Move right in to this beautifully upgraded, 2-bedroom condo offering modern elegance and functional design in the desirable Port of Newcastle waterfront community. Enjoy lakeside living with nearby parks, a marina, and scenic trails along the shores of Lake Ontario. The welcoming foyer features a double closet, leading to a sleek kitchen with quartz countertops, a stylish backsplash, and a large island with a waterfall-edge breakfast bar. Stainless steel appliances complete the space. The open-concept living area features luxury vinyl plank flooring and a walk-out to a spacious balcony. The primary bedroom is a serene retreat with a custom built-in headboard with shelving for extra storage, a walk-in closet with custom organizers and pull-out laundry hampers, plus a second double closet with custom organizer. The spa-like ensuite includes a walk-in shower with a glass door, tile floor and walls. The second bedroom includes a closet and a built-in desk, ideal for remote work or study. A convenient, in-suite laundry closet adds to the functionality. Enjoy access to the Admirals Clubhouse, offering an indoor pool, theatre room, exercise area and lounge. With high-end finishes, thoughtful upgrades, and a prime location, this condo offers the perfect balance of style and comfort, ready for you to move right in. (id:59911)
Real Broker Ontario Ltd.
165 Carlson Drive
Newmarket, Ontario
Multi-Family Detached Home In The Heart Of Newmarkets Sought-After Gorham-College Manor Community. Investors & Builders Special: **187.5 x 80 Ft** Oversized Corner Double Lot At 165 Carlson Drive. Two Parcels With City-Approved Severance And Development Plans For An Additional Modern 2-Storey, 2750+ Sqft Detached Home On The Vacant Lot. Surveys, Minor Variance & Consent Applications Approval, Draft R-Plan Are Available Upon Request. Endless Investment Possibilities: (1) Retain The Original Multi-Unit Home, Sever And Sell Or Build On The Vacant Lot. (2) Renovate The Existing Home, Live On The Upper Floors And Rent The Basement Apartment With Separate Entrance While Landbanking The Second Parcel. (3) Sever The Lot And Build Two Brand-New Detached Homes. (4) Keep The Double Lot Intact And Construct A 5000+ Sqft Estate Mansion. Surrounded By NEW Luxury Multi-Million Dollar Mansions. Prime Location: Steps From Top-Rated Schools (Sacred Heart) Parks, Major Amenities, Minutes To Highway 404. Asking Price Reflects Existing House Lot Only, Conditional Upon Severance Completion - Second Lot Can Be Purchased Together As One. *Crypto (BTC/USDT) Accepted*. Request A Copy Of Site-Plans And Book Your Tour Today! (id:59911)
Exp Realty
113 Oak Avenue
Richmond Hill, Ontario
Attention, Family, Builders, and Investors! An incredible opportunity has finally arrived in the prestigious South Richvale neighborhood, in the heart of Richmond Hill! This large **45 x 246.83 ft** lot is perfect for Living, investment, or building your dream custom home. The property features a fully renovated main floor with three bedrooms and a separate entrance leading to a spacious two-bedroom basement. Previously, the main floor was rented for $3,200/month, while the basement generated $2,200/month in rental income. Located in a luxury neighborhood, this property is just minutes from top-rated schools, a public library, shopping centers, Highway 407, and public transit, with easy access to downtown Richmond Hill. Don't miss out on this rare investment opportunity act fast! *Some pictures are virtual staged (id:59911)
Century 21 Atria Realty Inc.
6 De La Roche Drive
Vaughan, Ontario
Archetto town by Marlin Spring, END UNIT, Brand-New Luxury Townhome in Prime Woodbridge Location , at Pine Valley and Major Mackenzie, this brand-new end unit townhome offers the perfect blend of modern sophistication and natural tranquility. Over $50k premium upgrades from the builder, Over $20k S.S, Kitchen and Laundry appliances , this move-in-ready modern home is a rare opportunity to enjoy upscale living in a prime location. Step into a lovely oasis with soaring 10-foot ceilings on the main floor, smooth ceilings throughout, and elegant engineered light maple hardwood flooring. The fully upgraded kitchen is a wonderful showpiece, height cabinetry Sleek chimney hood fan and backsplash extending to the ceiling. Integrated fridge gables, a water line for the fridge, gas stove, Picture window in the kitchen and break first area overlooking the park look forest, the third floor boasts three bedrooms, The primary bedroom features a walk-in closet, and a spa-like ensuite with frameless glass shower. Ground floor has an enclosure office as a potential home office. (id:59911)
Century 21 Landunion Realty Inc.
7 Wolford Court
Georgina, Ontario
Exceptional opportunity to own a unic and private, nearly 1-acre property on a quiet, dead-end street in a prestigious York Region neighbourhood. Combination of total privacy and safety. Fully serviced by the city and surrounded by Lake, Park, Golf Club, Trails. This property offers the ideal blend of nature and convenience. A separate entrance leads to a converted livable space with unlimited potential: perfect for a home based business, live-in nanny suite, multi-generational living, or an entertainment area with stunning views. The 4+ car insulated, drive-through garage is ideal for a workshop, toy storage, or pulling a boat. With a variety of mature fruit trees, this lush, secure property is perfect for year-round living, a vacation home, or a flexible live/work lifestyle. **EXTRAS** Lake Simcoe Waterfront Access Through Community Private Swimming Dock, Walking Distance To Public Park With Water Access And Several Forest Trails. (id:59911)
International Realty Firm
1608 - 2627 Mccowan Road
Toronto, Ontario
Bright, Spacious, Unobstructed East view, 1Bedroom + Den, Laminate Throughout, 2 Parking Included, Close to Shopping, Hwy., & TTC, Great Layout & Amenities***AAA Tenants , NON Smoker, NO Pets*** Please submit ALL Documents along with the Offer, 36 Hours Irrevocable **** (id:59911)
Royal LePage Vision Realty
11 Ed Ewert Avenue
Clarington, Ontario
Entire House For Rent, Includes An Unfinished Walkout Basement. Excellent For A Large Family! Welcome To This Beautiful 4 Bedroom 4 Bathroom Detach Home In Newcastle. North Facing. Main Floor Offers Dining/living Combined, Study Room (Office), Family Room With Fireplace And A Large Breakfast Area. Upgraded With Porcelain Tile Throughout. Beautiful Open Kitchen With Tons Of Pantry Space. Upstairs Boasts For 4 Large Rooms With 3 Full Baths And 3 Rooms With Walk-in Closets. No Carpets On The 2ndLevel! Primary Bedroom Has A Massive Walk-in Closet With 5 Piece En-suite Bath. Currently Tenanted, Available September 2025. (id:59911)
Royal LePage Ignite Realty
243 Garrard Road
Whitby, Ontario
Stunning brick bungalow nestled on a mature 75x200 ft lot with detached insulated garage/workshop with hydro! Inviting curb appeal, driveway parking for 4, lush gardens including privacy cedars, 2 tier composite deck with built-in seating, custom garden shed plus additional garage with separate den area with sliding glass walk-out to the backyard oasis! Inside offers a sun filled open concept main floor plan featuring extensive crown moulding, pot lights, gleaming hardwood floors, & impressive great room with picture window overlooking the front gardens. Gourmet kitchen boasting butcher block counters, centre island with granite counters & breakfast bar, pantry & ceramic floors. Spacious dining area with custom sliding glass walk-out to the entertainers deck. 3 generous bedrooms, all with great closet space! Room to grow in the fully finished basement with above grade windows, 4th bedroom/office with built-in desk, 3pc bath, cold cellar & rec room with elegant wainscotting, cozy gas fireplace & beautiful built-in entertainment unit. Situated steps to schools, parks, big box stores, transits & more! Freshly painted in fresh neutral decor, this home truly exemplifies pride of ownership throughout! (id:59911)
Tanya Tierney Team Realty Inc.
2 - 2207 Queen Street E
Toronto, Ontario
Live Your Best Solo Life by the Beach! Welcome to your very own bachelor pad, perfectly designed for one. Tucked into the most vibrant pocket of the city, this junior 1-bed is ideal for anyone who's traded in couples' Costco trips for carefree strolls down Queen East, spontaneous patio hops, and late-night gelato with no one to ask permission from. Open-concept living, clean lines, and just the right amount of space for someone who doesnt need to share a closet (or the remote).Because honestly? Who needs we ~ when ME ~ gets to wake up steps from the lake, live clutter-free, and sleep diagonally! Just freedom, fresh air, and fun ~ all to yourself. (id:59911)
Right At Home Realty
#1 - 1800 Simcoe Street N
Oshawa, Ontario
Here's your chance to take over a fully built, beautifully designed restaurant with an LLBO license in one of North Oshawa's fastest-growing neighbourhoods. It's in a great spot right on a busy corner, surrounded by homes, condos, and tons of foot traffic. The space was recently built with quality finishes, fixtures, and everything you need to get started. It's got a smart, functional layout and is approved for a street-facing patio that's perfect for drawing people in and creating a great vibe. With a solid lease and a location that's hard to beat, this place is full of potential, whether you're a seasoned pro or bringing a brand-new concept to life. Close to Durham College and Ontario Tech University. Size: 2,061 sq. ft.. Seating Capacity: LLBO approved for 45 seats. Walkin cooler, Walkin Freezer Rent: $9,500/month (TMI & HST included) 4 years left plus 10 years option to renew. (id:59911)
Reon Homes Realty Inc.
2396 Annan Woods Drive
Pickering, Ontario
Nestled In A Peaceful Forest Setting, This Beautifully Updated Family Home Offers Both Privacy And Direct Access To A Network Of Scenic TrailsPerfect For Hiking And Biking Right From Your Doorstep. Ideal For Nature Lovers And Outdoor Enthusiasts Alike. The Main Level Features Spacious Living And Dining Areas, An Updated Kitchen With Stainless Steel Appliances And A Breakfast Area, And A Warm, Inviting Family Room Complete With A Fireplace And Walk-Out To A Large DeckGreat For Relaxing Or Entertaining Outdoors. Hardwood Flooring And Pot Lights Throughout The Main Level Add A Touch Of Elegance And Comfort. The Main Floor Also Includes A Convenient Laundry Room And Direct Access To The Garage. Upstairs, The Generous Primary Bedroom Includes A Walk-In Closet And A 4-Piece Ensuite Bath. Located Just Minutes From Top-Rated Schools Such As Valley Farm Public School, Nearby Parks Including Major Oaks Park And Centennial Park, And Natural Gems Like The Valley Farm Ravine And Seaton Trail. Youll Also Enjoy Quick Access To Shopping, Dining, Pickering Town Centre, Pickering GO Station, And Hwy 401. Only A 5-Minute Drive To Pickering Golf Club. Please Note: This Lease Is For The Main And Second Floors Only. Basement Not Included. (id:59911)
Avion Realty Inc.
3 - 1180 Simcoe Street N
Oshawa, Ontario
Incredible opportunity to own three popular food brands FANTASTIC SHAWARMA, RAJU OMLET, and Sweet Charlie's Hand Rolled Ice Cream all operating under one roof in a high-traffic, prime Oshawa location. This well-established business is surrounded by dense residential neighborhoods and commercial activity, ensuring consistent foot traffic and strong sales potential. The space offers modern finishes, 40+ indoor seats, and a welcoming layout ideal for families, casual dining, or private events. With a fully loaded kitchen, all owned equipment included, and approx. 1,700 sq. ft., this is a turnkey operation that's perfect for a ***family business or rebranding to your dream concept.*** ****** Rent is $5122.66 /month (including TMI, water, and HST) ****** with favorable lease terms and renewal options. The property boasts ample parking, excellent visibility, and easy access. Everything is already set up for smooth operations with high potential to grow. A rare chance to step into a profitable and well-maintained food business in a rapidly growing area just walk in and start serving! (id:59911)
Homelife/miracle Realty Ltd
32 - 1310 Fieldlight Boulevard
Pickering, Ontario
Beautiful Townhome In Quiet, Family-Friendly Neighbourhood, End Unit. Open Concept Living Room With Large Picture Window Providing Natural Light, The Cathedral Ceiling In The Living Room, The Separate Dining Room Overlooks The Living Room. Updated Kitchen With Granite Countertop, Updated Bathrooms. Ductless Air Conditioning/Dehumidifier And Gas Fireplace Provides Great Efficiency. Laminate Throughout. Finished Basement With Walkout To Private Patio. Fenced Backyard, Private Drive, Built-In Garage. Located In A Family-Friendly Community, Minutes To Pickering Town Centre, Hwy 401, A Large Park With Playground, Schools, And Go Transit. Close To Pickering Waterfront, Trendy Cafes, Shops, And More (id:59911)
Century 21 Titans Realty Inc.
26 Mclellan Drive
Clarington, Ontario
Welcome to 26 McLellan Dr., Courtice Nestled in a well-established, family-friendly neighbourhood, this charming brick home has been lovingly maintained by its original owner and is ready for the next chapter. Featuring a bright and cheerful atmosphere, the home offers a spacious and functional layout with plenty of room for the whole family whether you're entertaining guests or enjoying quiet evenings in. Step inside to a large, inviting foyer that sets the tone for the rest of the home. The updated kitchen boasts refreshed cabinetry and newer flooring, which extends into the dining room and breakfast area. The finished basement provides additional living space, ideal for a family room, home office, or recreation area. Enjoy the convenience of direct access from the double garage into the home. The backyard is fully fenced and private perfect for kids, pets, or weekend barbecues. Cozy up in the family room with the warmth of a wood-burning fireplace, which can easily be converted to gas if preferred. Don't miss your chance to create new memories in this beloved family home starting this spring and summer! (id:59911)
Solid Rock Realty
245 Kenilworth Avenue
Toronto, Ontario
OFFERS ANYTIME. Life In The Beach Offers The Best Of Both Worlds: City Life With All The Amenities, Cottage Feel With The Beach Just Steps Away! This Charming, Hygge-Filled Home Has Been Freshly Painted Top To Bottom, Front To Back And Is Perfect For Anyone Looking To Enjoy A Friendly Community With Great Schools (KEW BEACH JPS), Recreation, Transit And Shops Steps Away. The Updated Kitchen With Generous Storage, Stainless Steel Appliances And Large Island Is Open To The Family Room Making This Area Ideal For Family And Friends, Especially With The Large Deck And Landscaped, Terraced Yard Adding Plenty Of Options For Fun And Games. But Don't Overlook The Separate Living And Dining Areas For Gathering And Relaxing! And Of Course The Fully-Enclosed Front Porch With Built-In Bench Offers Secure Storage For Coats, Toys, Strollers.... Upstairs Are Two Charming Bedrooms With Hardwood Floors And A Stunning Bath With Separate Shower And Tub. The Basement Features A Bonus Den/Office/Guest Room That Serves Many Needs. There Is Also A Laundry Area And More Storage Options. The Front Garden Features A Stunning Perennial Garden And Custom Storage Shed For Bikes And Bins. The Rear Yard Is An Absolute Delight With Multiple Levels, Maintenance Free Turf, And A Second Entertaining Area With Pergola. (And Yes, More Storage Under The Deck!) This Home Has Been Maintained And Tuned Up To Offer You Ease Of Ownership. Ask For Details! Street Parking Is Readily Available, Friendly Neighbours, And A Welcoming Community Await Your Next Move! (id:59911)
Bosley Real Estate Ltd.
4 Blanchard Court
Whitby, Ontario
Well-Maintained Detached 3-Bedroom Home on a Quiet Court in a Desirable Family-Friendly Neighbourhood. Bright, Open-Concept Main Floor with Modern Finishes and Hardwood Throughout.Custon Kitchen with Quartz Counters, Undermount Sink, and Premium Stainless Steel Appliances.Large Driveway with No Sidewalk-Fits 4 Cars. Spacious Backyard with BBQ Deck, Interlock Front Patio, and Direct Garage Access. Stylishly Updated Bathrooms, Quality Upgrades Throughout.updated front and back sliding door also garage door, too many updates to mention. ** This is a linked property.** (id:59911)
Sutton Group-Admiral Realty Inc.
Bsmt - 92 Thickson Road N
Whitby, Ontario
Welcome to this beautifully updated basement apartment, offering both comfort and privacy with its own separate entrance. This bright and spacious unit features two generously sized bedrooms, a huge living room perfect for relaxing or entertaining, and a newly renovated kitchen complete with modern stainless steel appliances. The lease includes two parking spots and additional storage space in the garage, providing extra convenience. Tenants will also enjoy access to a large backyard, ideal for outdoor gatherings or quiet evenings. The tenant is responsible for 40% of the utilities. This is an ideal home for professionals or a small family seeking a well-maintained, move-in-ready space. (id:59911)
Century 21 Leading Edge Realty Inc.
285 Stephenson Point Road
Scugog, Ontario
Renovated, improved and lovingly cared for this property. Truly a unique home located on a deep, south facing, lot with 80' of water frontage. Easy enjoyment of fishing/boating/snowmobiling/ice hockey on a sheltered area of Lake Scugog. The custom compass star marks the heated portion on the driveway. Walk the landscaped entrance to the double front door of timeless design. The living room has wall-to-wall windows overlooking the lake and pool. The walkout to the balcony provides a sheltered spot for your morning coffee. The kitchen is spacious and renovated with high-end appliances & granite counters. Hardwood flrs throughout the main level. The primary bdrm has a 5pc ensuite with large steam shower. Walkout from the main fl family room to the covered BBQ entertainment area which also provides access to the 20x44 loft over the detached garage. The loft is perfect for work space or party room with built-in sound. The comfortable & family friendly walkout bsmt boasts a brick wood-burning fireplace and overlooks the inground pool and patio. A total of 5 fireplaces add warmth to this spacious home no matter what the weather. Outside the landscaped lot gently slopes down to the waterfront. Mature trees and cedars make it private. Two heated garages with 4 access doors & room for 5 cars will intrigue any car enthusiast. Truly worth a look as this home shows pride of ownership on all levels. Situated on a quiet dead-end street. Be in before summer to enjoy all this home has to offer! See attached list of improvements. (id:59911)
Sutton Group-Heritage Realty Inc.
835 Port Darlington Road
Clarington, Ontario
Luxury Lakeside Living at Its Finest! This extraordinary corner-unit estate boasts UNOBSTRUCTED LAKE VIEWS almost every angle, including a charming PORCH, spacious DECK, three private BALCONIES, and a spectacular ROOFTOP TERRACE perfect for entertaining or unwinding in serenity. Designed with elegance and comfort in mind, this home offers a PRIVITE ELEVATOR from the ground level to the rooftop, making every floor easily accessible. Inside, enjoy bright and expansive bedrooms, a sleek open-concept kitchen, and seamless flow through the dining and living room - Full of natural light. With TWO LAUNDRY areas (main and third floor). You'll enjoy direct access to scenic trails, lush parks, and breathtaking waterfront views. Just 1 minute from Highway 401, shopping, dining, and all essential amenities. (id:59911)
RE/MAX Hallmark First Group Realty Ltd.
57 Croxall Boulevard
Whitby, Ontario
This handsome & stately Victorian style home is turning heads for all the right reasons! Located in Brooklin on a sought after street & neighborhood, sits on a premium lot & oozes curb appeal with its charming front porch, professional landscaping & timeless architecture! This home has been meticulously cared for & has had many updates! Step inside to over 2500 sq ft of updated elegance featuring crown moulding, updated light fixtures, California shutters, updated door hardware & so much more! The heart of the home is a spacious, bright kitchen with a centre island, bkfst bar & sunny eat-in area, all overlooking a much coveted sunken FR that is perfect for relaxing whilst the formal LR & DR boast open & airy spaces ideal for entertaining! The kitchen cabinets to be refaced with white shaker cabinet doors (before closing) which will compliment the classic white backsplash & granite countertops! Convenient main floor laundry room has been updated with lots of cabinets, granite counter top, S/S sink so the chore of doing laundry is now a welcomed activity! 4 spacious bedrooms with newer laminate flooring! Primary bedroom offers an area ideal for a cozy retreat! The primary ensuite offers a spa like atmosphere with its large glass marble shower with built in bench, freestanding tub, & new vanity with marble counter! All bathrooms have been updated including raised toilets! The professionally finished basement design provides for various activity areas - exercise, games, TV & movie watching, wet bar, plus a separate room convenient as an office/study, + 3 pc bath & ample room for storage! The gated backyard provides lots of room for play or entertaining, + 17' Dynasty Swim Spa with Belagio package 2024! Furnace & A/C Dec. 2024, HWT Jan. 2025 (Owned), Roof Shingles (approx) 2017, New asphalt driveway Aug/24. Walking distance to great schools, parks & local amenities! Easy access to public transit, 407/412/401! (id:59911)
Royal Heritage Realty Ltd.
2 Taunus Court
Clarington, Ontario
Gorgeous Custom Bungaloft on 1.16 Acres in Prestigious Bowmanville Neighbourhood. Welcome to this exceptional, custom-built bungaloft, located on a court and serviced by natural gas. From the moment you arrive, the attention to detail is unmistakable. The exterior showcases timeless craftsmanship with custom stonework, copper accents, marble sills, and soaring rooflines that combine to create stunning curb appeal. Step inside to discover a bright and airy open-concept layout that perfectly balances elegance with comfort. The main living space features solid hardwood floors, recessed lighting, and a great room with cathedral ceiling and nat gas fireplace. The freshly renovated gourmet kitchen is a true centerpiece, complete with full-height glass cabinetry, Corian countertops, walk-in pantry, and stainless steel appliances. A sunny breakfast area opens to a charming sunroom, ideal for your morning coffee or a quiet retreat. Main floor also includes a beautifully updated laundry/mudroom and well-appointed bedrooms, each offering private or shared access to ensuite bathrooms for optimal convenience. Upstairs, the spacious loft is a standout feature, offering endless flexibility. With vaulted 10-foot ceilings, a skylight, gleaming hardwood floors, natural gas fireplace, and its own 3-piece ensuite. This large space is perfect as a family room, home office, or private in-law suite! Property offers ample space for children to play, room to build a shop or pool, gardening, or simply enjoying the outdoors. The covered patio provides a perfect spot for year-round entertaining. Freshly finished basement adds custom glass office, Wet bar, Engineered hardwood flooring, huge bedroom, and fitness space. Located just minutes from Bowmanville's vibrant urban center, two golf courses, and the Bowmanville Valley Conservation Area, this home offers the ideal balance of serenity and accessibility. Quick access to Highways 401 and 407/418. Roof 2018, Furnaces 2016, A/C 2019. (id:59911)
Comflex Realty Inc.
180 Main Street
Toronto, Ontario
Prime turnkey office/Retail space already built out. Main floor storefront. Convenient access to public transit. Perfect for businesses seeking a well-located, easily accessible workspace. Ideal for professionals, retail, or small businesses looking to establish themselves in a high-traffic area. (id:59911)
RE/MAX Professionals Inc.
2491 Gerrard Street E
Toronto, Ontario
One of a kind family gem in the Upper Beach. This large 3 bed, 2 bath, renovated home is fully furnished and turn-key - just move in! The home boasts a large kitchen with island, private gym, kids loft space, and parking! Newly renovated and very bright. The primary bedroom has soaring cathedral ceilings, storage space, and ensuite access to a beautiful jack and jill bathroom. Make your kids dreams come true with the loft play space off the second bedroom. While your kids enjoy the oversized backyard for playtime, you can use your main floor home office, or get your sweat on in your private gym, complete with treadmill, stationary bike, weights and rack, gym floor, yoga mats. Turnkey lifestyle, the home comes either unfurnished (but keep the private gym) or fully furnished for family relocating for work or renovation - dishes, linens, towels, internet & TV, a spacious backyard, private deck, and parking! Convenient access to grocery store, walking distance to bus, streetcar, subway. Short walk to all Kingston Rd Village has to offer, or walk to the Beach. **EXTRAS** Lovely long-term tenant in lower unit (a professional and very helpful). Backyard is shared, but deck is private to the upstairs tenant (this lease). (id:59911)
Rare Real Estate
452 St Clements Avenue
Toronto, Ontario
Great Upper Forest Hill Village Family Home That's Located In A Great Family Oriented Community On A Wonderful Tree Lined Street In The Allenby School District. This Wonderful Home Offers 3 +1 Bedrooms, Well Caped Rear Yard And Deck. Wood Burning Fireplace, Mechanically Updated-High Efficiency Gas Furnace. Close To Park And Eglinton/Ttc. In Prestigious Avenue Rd & Eglinton, ( 1/2 % FROM HALE OF MONTH RENT + HST REDUCTION TO COOPERATING BROKER COMMISSION IF Tenants SEE THE PROPERTY WITH LISTING AGENT. **EXTRAS** Fridge, Stove, Microwave/Hood Vent, Dishwasher, All Electric Light Fixtures, New Windows, All Window Covering (id:59911)
RE/MAX Hallmark Realty Ltd.
