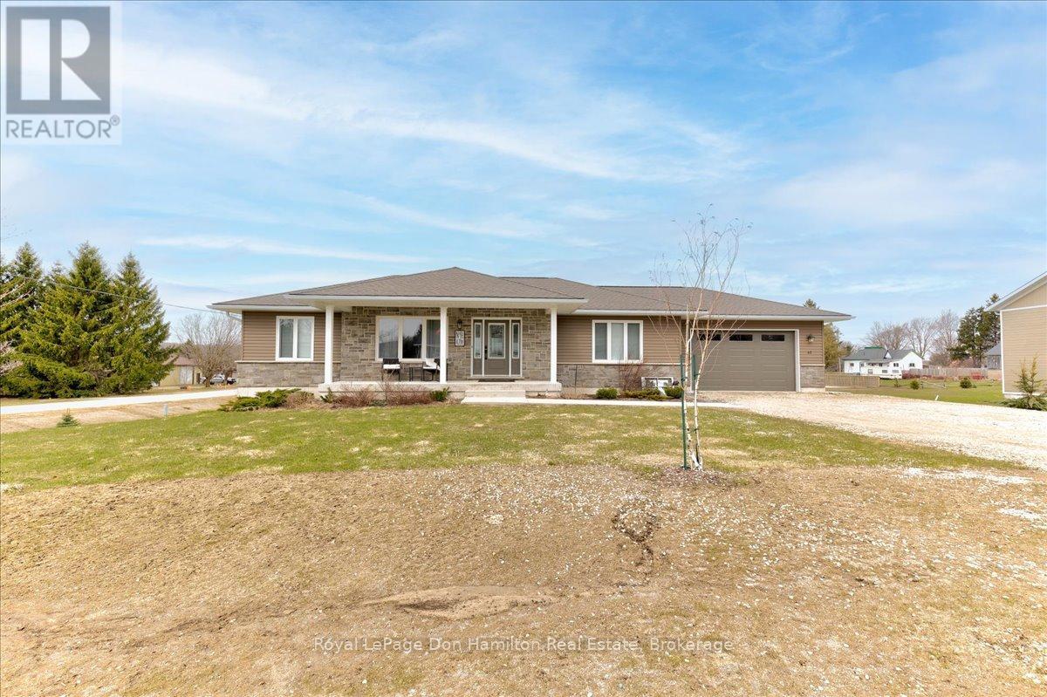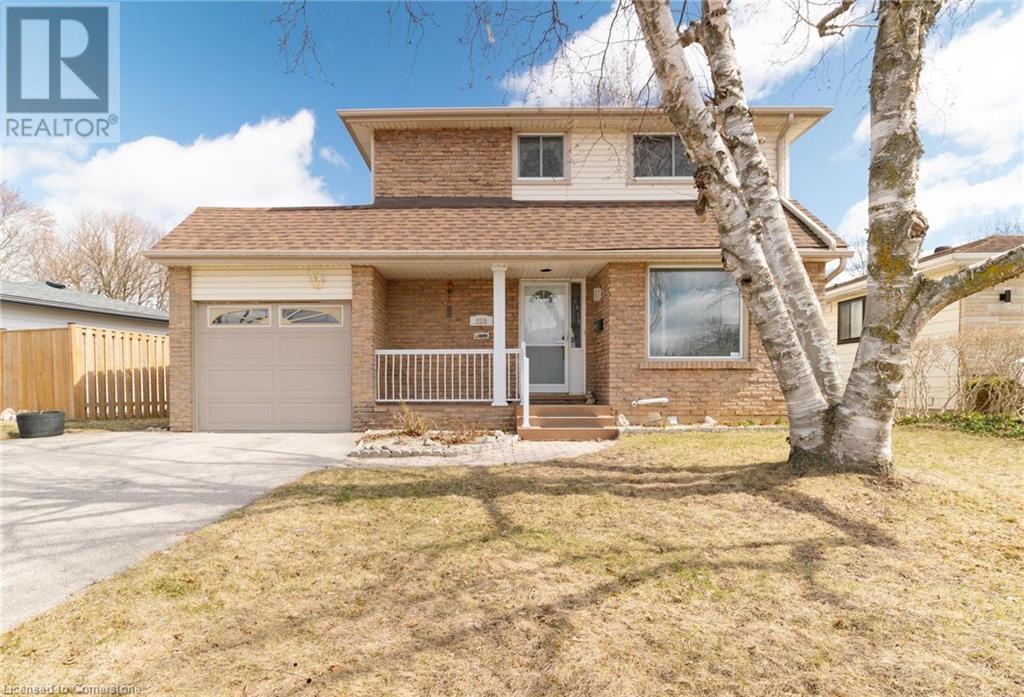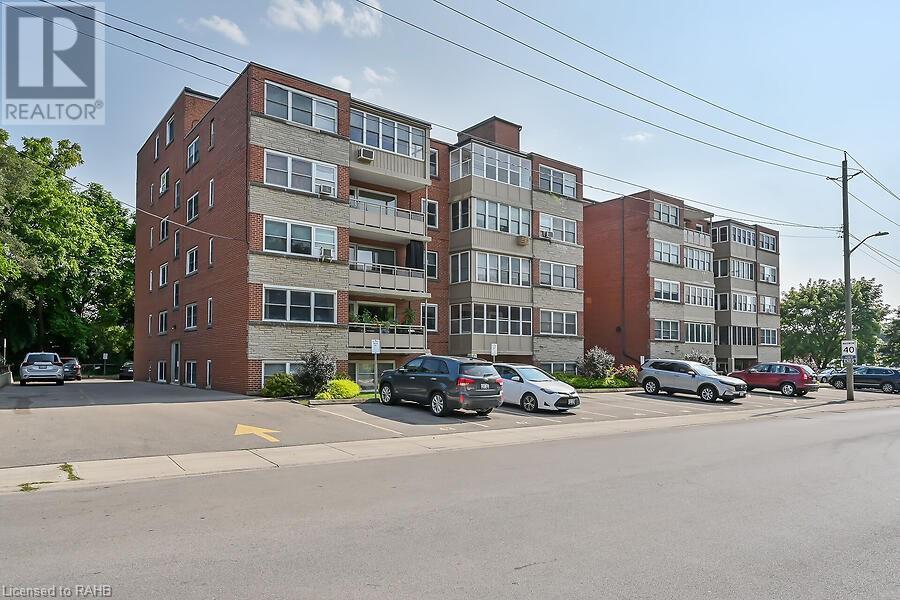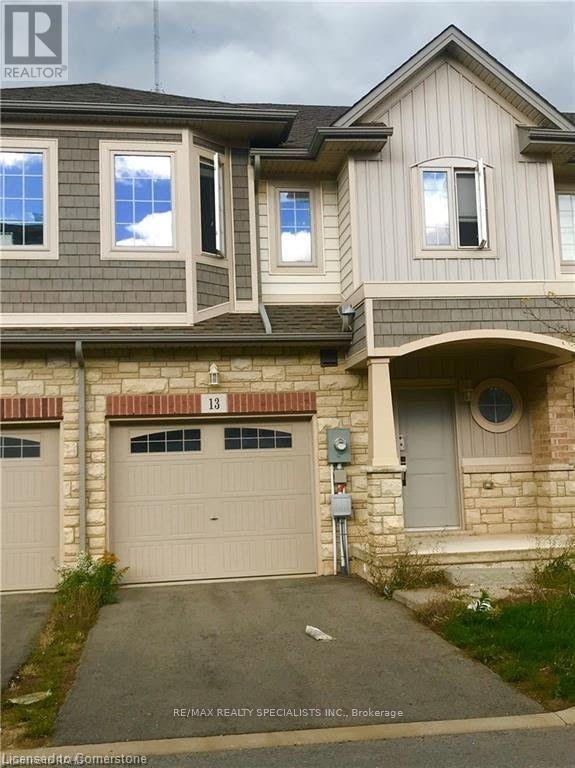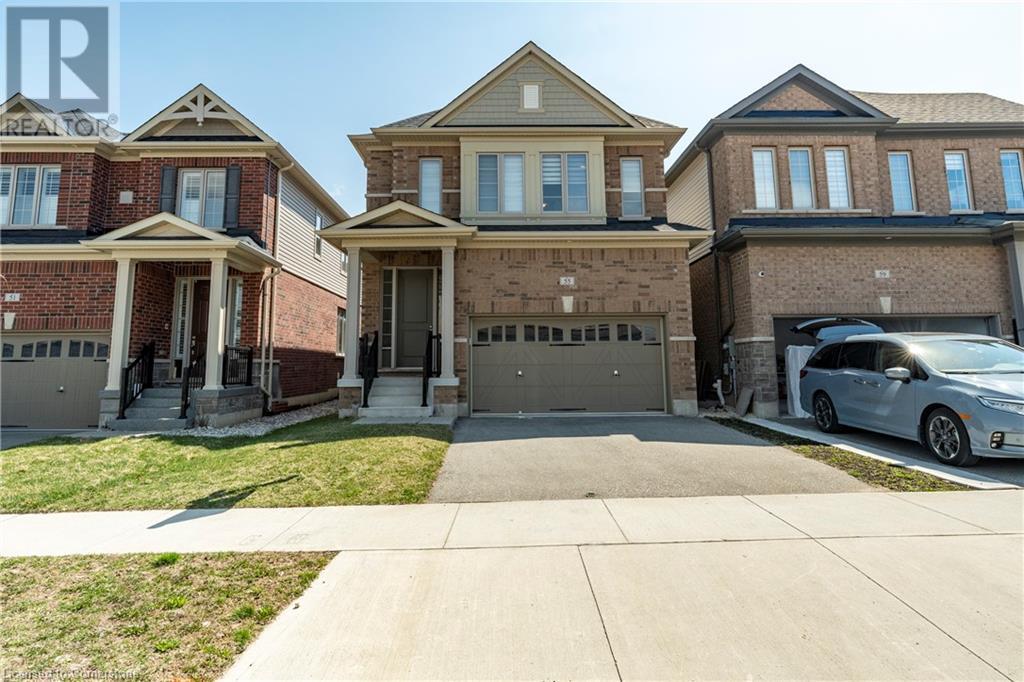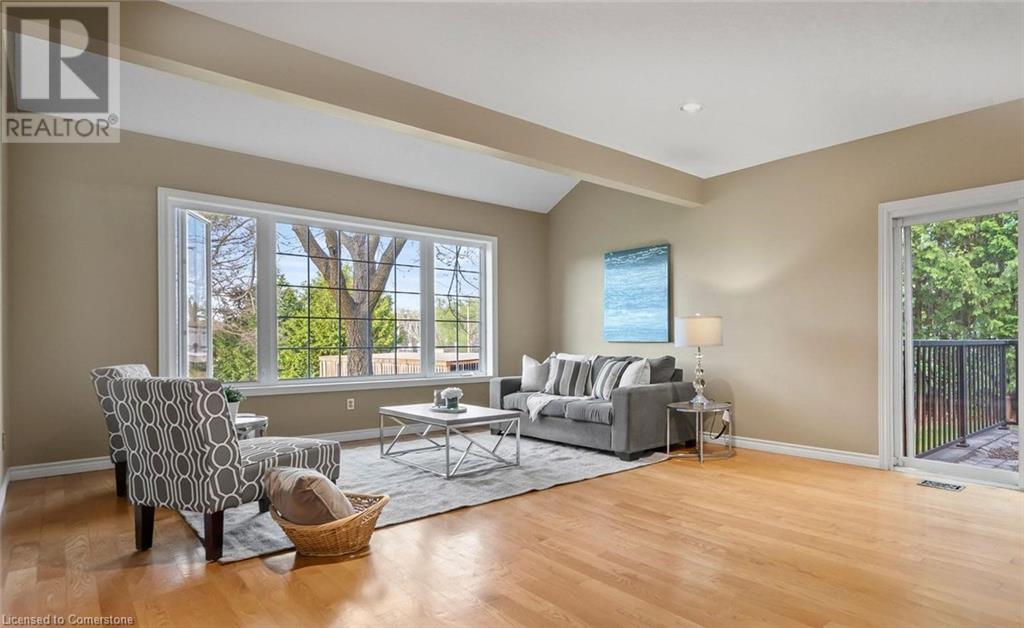47 Montrose Boulevard
Bradford West Gwillimbury, Ontario
Client Remarks Fabulous 3 Bed Town Home In Highly Demand Summerlyn Neighborhood. This Exceptional Home Showcases An Amazing Layout With Welcoming Foyer, Lots Of Natural Light! Open Concept Great Room and Dining Room. Harwood Floors, Modern Kitchen With quartz Countertop & stainless steel appliances. Master Bedroom W/ Ensuite + His/Her Walk-In closet, Basement with storage room and Lots Of Natural light. Amazing Opportunity To Live In A Beautiful Town Home. (id:59911)
RE/MAX Gold Realty Inc.
42 John Street
Morris Turnberry, Ontario
Welcome to this charming home nestled in the lovely town of Belgrave, offering comfort, space, and functionality for the whole family. Step inside to a bright and welcoming foyer that seamlessly flows into the open-concept living room, dining area, and kitchen - perfect for both everyday living and entertaining. The dining area features patio doors that lead out to a cozy back porch, ideal for morning coffees or evening relaxation.The main floor offers two comfortable bedrooms, serviced by a full 4pcs bathroom, and a primary bedroom with the convenience of a private 3pcs ensuite. The main floor also includes a handy laundry room with direct access to the attached 1.5 car garage. Downstairs, you'll find a spacious walkout basement designed for both relaxation and functionality. A generous rec room with a natural gas fireplace creates a warm and inviting atmosphere, with patio doors opening to the backyard. The lower level is complete with an additional bedroom, a home office, and a 3-piece bathroom, ideal for guests or extended family. Enjoy outdoor living with both upper and lower porches overlooking the backyard, plus a garden shed for all your outdoor storage needs. The home also features a double car driveway, providing plenty of parking. Located in the friendly community of Belgrave, this home offers small-town charm with easy access to local amenities. Don't miss the opportunity to make this wonderful property your own! (id:59911)
Royal LePage Don Hamilton Real Estate
220 Cedarwoods Crescent
Kitchener, Ontario
Welcome to 220 Cedarwoods Crescent, a well-cared-for two-storey home tucked into a quiet crescent in the heart of Kitchener. This home offers the best of both worlds: a peaceful setting with unbeatable convenience. You're just a short walk to nearby parks, Fairview Mall, and have quick, easy access to the highway—perfect for commuting or weekend escapes. Inside, you’ll find a home that’s been updated where it really counts. The roof was replaced in 2019, and the kitchen was refreshed in 2016, offering a solid foundation with room to make it your own. The fully fenced backyard was completed in 2021, ideal for pets, kids, or summer lounging. Major mechanicals are also taken care of, with a brand new heat pump and furnace installed in 2024, a tankless water heater added in 2021, and the attic reinsulated that same year for improved energy efficiency. The home also features a water softener and a reverse osmosis system, and unlike many homes, there are no rental contracts to take over—everything is owned and included. This is a move-in ready home that gives you peace of mind today and plenty of potential for tomorrow. (id:59911)
Exp Realty
9 Grant Boulevard Unit# 107
Dundas, Ontario
Fabulous University Gardens Dundas just steps to University Plaza . This rare two bedroom unit has been recently renovated with recent appliances (Over 60K)Updates include all lighting, kitchen cabinets and countertops and backsplash, mirrored closet doors in bedrooms, full bathroom reno including glass shower doors, vinyl flooring (No carpets throughout) Quick access to busses, groceries, Downtown Dundas, McMaster University, Hwy 403, West Hamilton & Ancaster for Costco & big box stores. reasonable monthly co-op fee includes co-op taxes, common elements, building maintenance and insurance, water, heating, cable TV, locker (#107) includes parking, wheel chair accessible, coin laundry and common areas. Property taxes are included in monthly fees. Buyer to verify all info! Book your appointment to view today. A must see!! (id:59911)
RE/MAX Real Estate Centre Inc.
7 Lakelawn Road Unit# 13
Grimsby, Ontario
WELCOME TO AZURE BY MARZ HOMES. YOU WILL ENJOY AN UNINTERRUPTED VIEW OF THE LAKE FROM THIS BEAUTIFUL ROW HOUSE. THE WINSTON NEIGHBOURHOOD IN GRIMSBY AND YOU WILL ENJOY SUMMER ACTIVITIES ALONG THE LAKE, BIKING, DINING AND ENTERTAINMENT. WITH CLOSE PROXIMITY TO THE QEW, YOU WILL HAVE EASY ACCESS TO YOUR COMMUTING ROUTE. THE UPCOMING GRIMSBY GO STATION IS ONLY 5 MINUTES AWAY. (id:59911)
RE/MAX Realty Specialists Inc.
873 Fairway Road N Unit# C-9
Kitchener, Ontario
Exclusive use - ice cream shop. Welcome to Unit C-9 at 873 Fairway Road in Kitchener — an exciting opportunity to launch or grow your business in a newly developed, professionally designed commercial plaza. Ideally positioned directly across from Chicopee Hills Public School, this location benefits from strong daily foot and vehicle traffic, offering excellent exposure and visibility within the community. This unit has the exclusive use of ice cream shop. Tenants and customers alike will enjoy the convenience of ample on-site parking and easy access to public transportation via GRT. The property is also just minutes away from major transportation routes, including Highway 8, Highway 401, and the Waterloo Regional Airport. Premium pylon and fascia signage opportunities are available, ensuring outstanding visibility to passing traffic. Don’t miss your chance to become part of this vibrant and growing commercial hub — schedule your showing today! (id:59911)
Century 21 Right Time Real Estate Inc.
70 Victoria Avenue S Unit# 4
Hamilton, Ontario
Bright and modern studio apartment ideally located near downtown Hamilton. This thoughtfully renovated unit features sleek flooring, a contemporary kitchen with stainless steel appliances, and a stylish bathroom with updated fixtures. Open-concept layout maximizes space and natural light, while in-unit appliances offer added convenience. Situated in a well-maintained building close to transit, parks, shops, and cafes. (id:59911)
Exp Realty
55 William Dunlop Street
Kitchener, Ontario
Stunning Modern Home in Desirable Kitchener Neighbourhood Welcome to 55 William Dunlop Street, a beautifully designed and meticulously maintained 2-storey home located in one of Kitchener’s most sought-after neighbourhoods. Boasting approx. 2,177 sq ft of above-grade living space, this impressive property combines contemporary style with practical functionality, offering a perfect blend of comfort and sophistication. Step inside and be welcomed by a bright, open-concept main floor featuring 9-ft ceilings, modern flooring, and large windows that flood the space with natural light. The gourmet kitchen is a chef’s delight, offering stone countertops, sleek cabinetry, and a spacious island perfect for entertaining. The second floor features a luxurious primary suite complete with a spa-like ensuite bathroom and a walk-in closet. Three additional well-sized bedrooms and a convenient upper-level laundry room complete the space. The unfinished basement offers excellent potential for additional living space or a home gym—ready to be customized to your needs. Located in a family-friendly community with excellent access to schools, parks, shopping, and transit, this home provides the lifestyle you’ve been looking for. (id:59911)
RE/MAX Twin City Realty Inc.
102 Carrville Woods Circle
Vaughan, Ontario
Absolutely Gorgeous Family Home Backing Onto Green Space in Sought-After Carville Woods! Welcome to this beautifully designed and meticulously maintained home offering 2,955 sq. ft. of luxurious living space (as per builders plan), perfectly situated in a family-friendly neighborhood. This stunning property features:1) Bright & spacious layout with a huge family room, elegant dining area, and a dedicated office on the main level ideal for remote work or study 2) 10 ceilings on the main floor and 9 ceilings on upper and lower levels create an airy, open feel throughout.3) Upgraded kitchen with premium cabinetry, perfect for entertaining or everyday family meals, 4) Hardwood flooring on the main level adds warmth and sophistication 5)Generously sized bedrooms upstairs, including a luxurious primary suite 6) Finished rec room on the ground level, complete with wet bar and 2-piece washroom great for hosting guests or relaxing evenings 7) Frameless glass shower and other upscale finishes throughout 8) South-facing backyard with tranquil views, backing onto green space for added privacy and a touch of nature**Enjoy the convenience of being close to top-rated schools, Lebovic Campus, scenic parks and trails, vibrant shopping plazas, and with easy access to highways and GO Station commuting is a breeze!!!**This home checks all the boxes for comfort, style, and location** Don't miss your chance to own a gem in this beautiful and upscale neighborhood** (id:59911)
Bay Street Group Inc.
4 Brock Road N
Puslinch, Ontario
4-bdrm CMU zoned home set on 0.7-acre lot W/unbeatable combination of location, charm & potential! Perfectly positioned 5-min from 401 & from South Guelph’s thriving retail, dining & service hub, this home offers incredible visibility & access for both residents & business owners. Zoned CMU (Commercial Mixed Use) W/Holding Provision 5, this property opens the door to multitude of future opportunities—S/T municipal approval—ranging from medical or professional office, personal service estab, retail store, daycare, art gallery, restaurant & more! Detached garage/workshop has heat, electricity, water & features partially finished upper loft & spacious deck-for those dreaming of a home-based business, the live-work potential is unmatched. Entrepreneurs, tradespeople, creatives & investors will see the value in being able to operate just steps from where they live-keeping overhead low & convenience high. Home is rich W/character boasting red brick exterior & ample parking for family, guests or future clientele. Inside you'll find open-concept main floor bathed in natural light thanks to expansive windows & sliding doors that open to lush backyard. Solid hardwood floors run through the spacious living room. Kitchen features generous counter & cupboard space, backsplash & window over dbl sink. French doors leads to bonus room that offers perfect space for home office, dining room, creative studio, theatre room or family lounge. Generously sized bdrm & 2pc bath complete main level. Upstairs primary suite offers W/I closet & 4pc ensuite W/corner tub & sep shower. 2 add'l bdrms offer ample closet space & large windows making them ideal for kids & guests. Large layout supports a range of living situations & gives you flexibility to scale your household or commercial needs over time. Whether you're a small business owner looking for a strategic visible location, family in need of space & versatility or investor seeking zoning-backed potential, this property truly adapts to you! (id:59911)
RE/MAX Real Estate Centre Inc.
520 Baldwin Crescent
Woodstock, Ontario
Welcome to this expansive end-unit, double-car garage, freehold townhome bungalow! Boasting 1,735 square feet of main-level living space and an approximate total of 3,400 square feet, this generous home offers an abundance of room to live, work, and entertain. Featuring 2 spacious bedrooms, 2 bathrooms, and a versatile office, the open-concept eat-in kitchen flows seamlessly into the airy and bright living area, complete with a cozy fireplace—perfect for relaxing or hosting guests. Flooded with natural light, the entire upper level is warm and inviting. The fully fenced backyard ensures peace of mind, offering a safe space for children and pets to play without worry. (id:59911)
RE/MAX Real Estate Centre Inc. Brokerage-3
RE/MAX Real Estate Centre Inc.
469 Duke Street
Cambridge, Ontario
Attention Professional Renovators and Handymen. What an opportunity! This classic Victorian home highlights many distinctive exterior features, including a steep metal roof, ornate gables and trim, intricate millwork, rooftop iron finials, elaborate porches, all of which ass to the overall Victorian facade. This home is a project, and needs to be renovated to bring it back to it's original beauty and character. When you enter you notice the traditional checkered tile floor, and stained glass window over the bright red front door, leading to multi purpose rooms with high, high ceilings, a decorative ornamental fireplace, and separated by pocket doors. This home is currently Duplexed, but hasn't been used that way for many, many years, but offers separate entrances, 2 kitchens and 2 bathrooms. The basement is unfinished but does offer a walk-up. The home is located on a good sized lot, with private fenced yard, pond, Victorian designed shed and birdhouse. The home is conveniently located one block from downtown Preston, close to schools, shopping, recreation center and Riverside Park. (id:59911)
RE/MAX Solid Gold Realty (Ii) Ltd.

