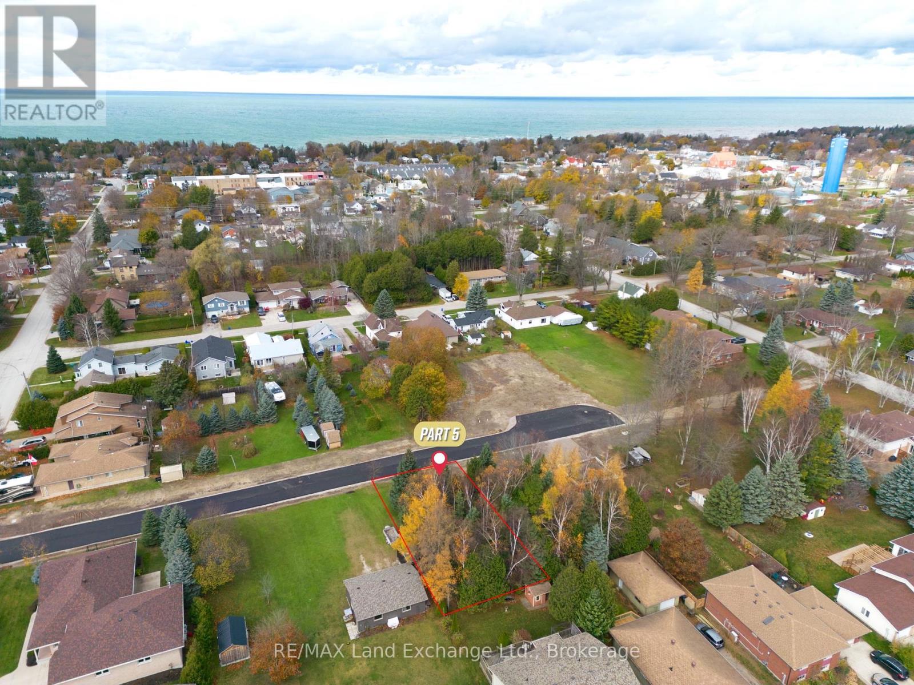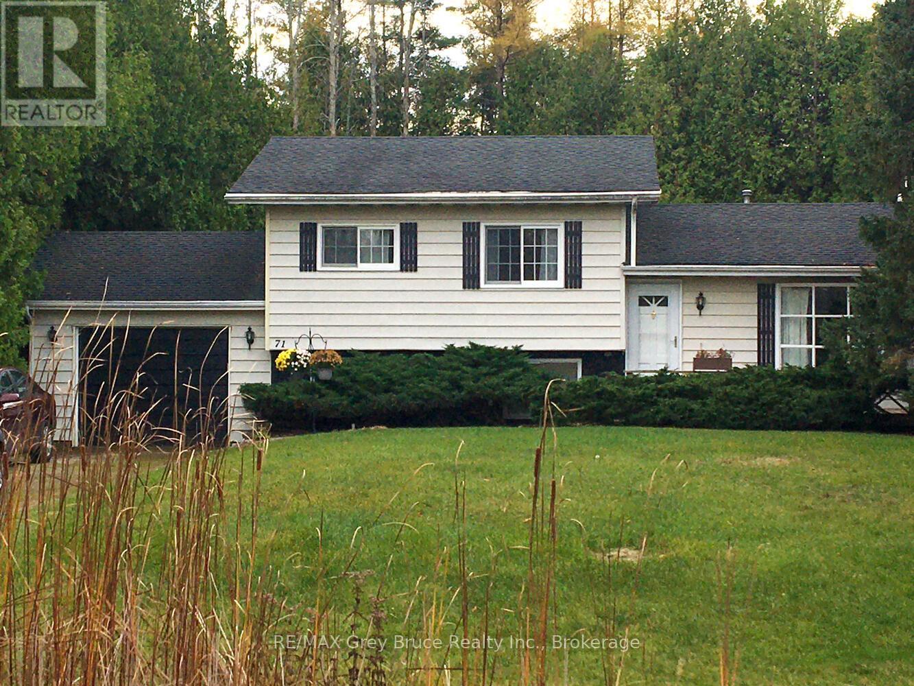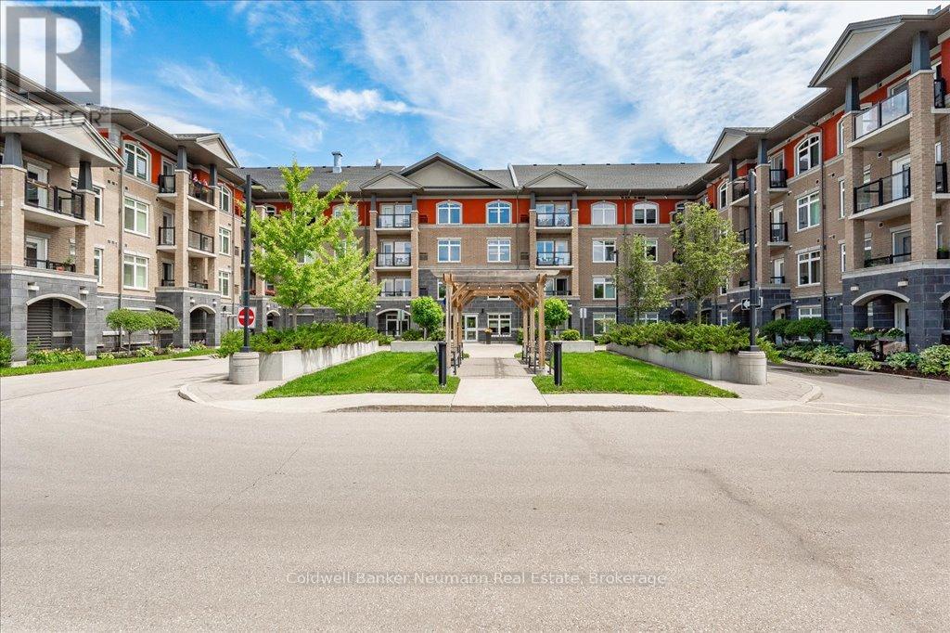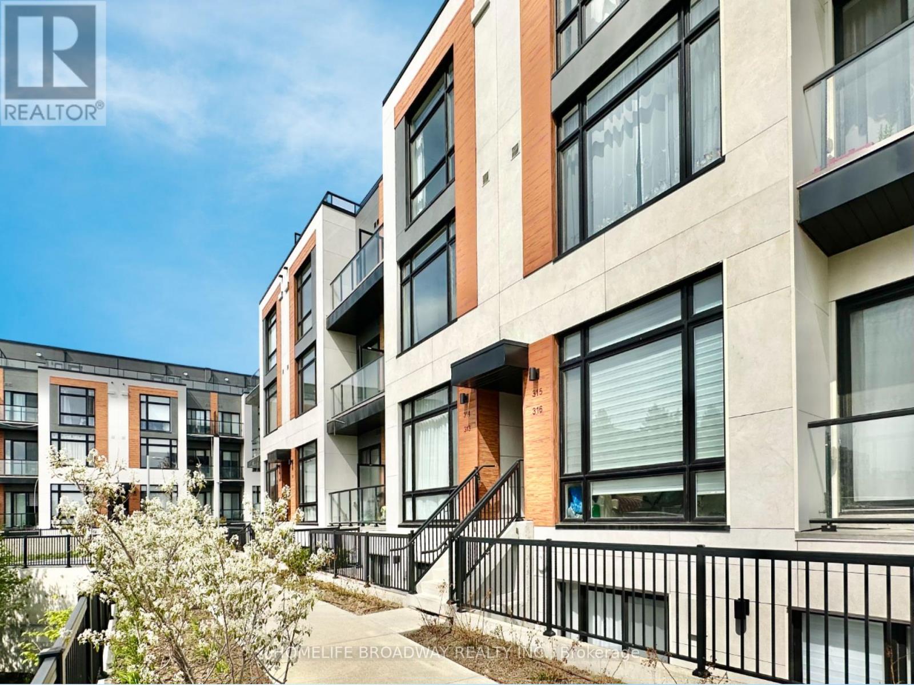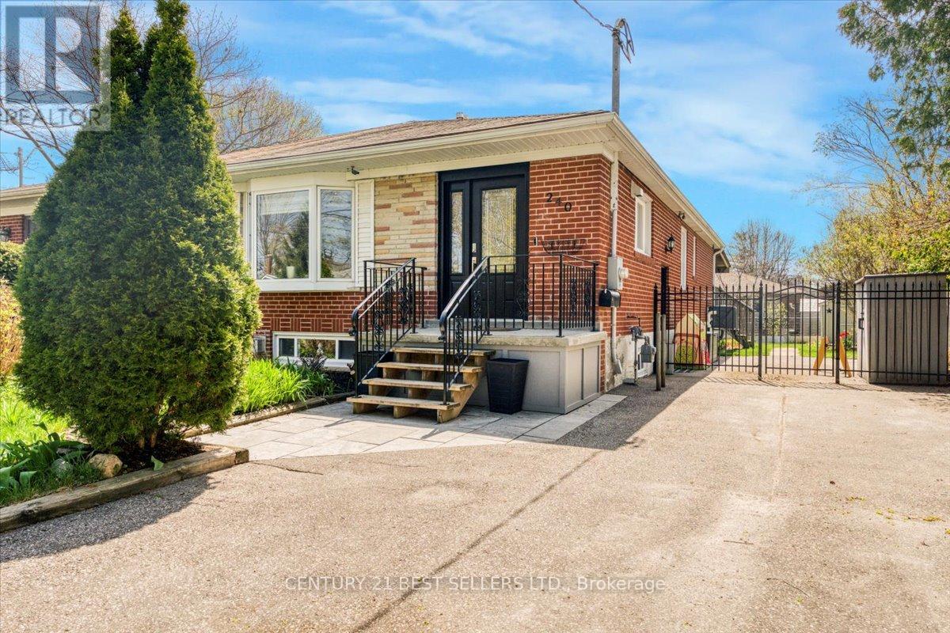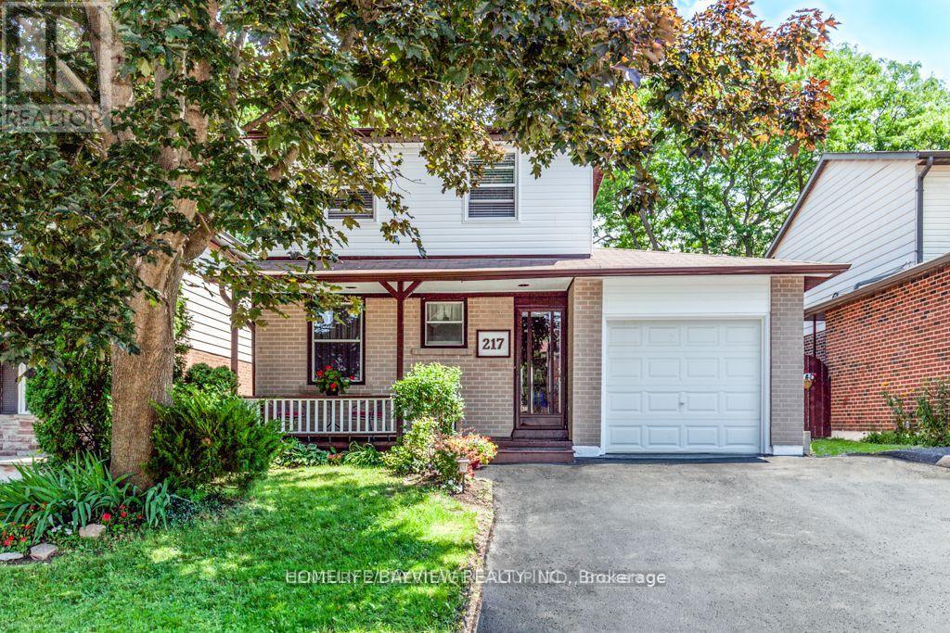Part 5 Pt Of Lot 22 W Of Grey Street
Saugeen Shores, Ontario
Nicely treed lot now available on a new cul de sac in Southampton. Explore the possibilities with the builderof your preference. Full services are scheduled to be at the lot line. This will be a year-round municipalroad. All information in the listing is based on current use of the property and is being provided forinformation purposes only. Buyer/agent to do due diligence on any government requirements that couldaffect a buyer's specific proposed use of the property. Development charges and building permit fees will be applicable. (id:59911)
RE/MAX Land Exchange Ltd.
Lot 1 Esig Lane
Lake Of Bays, Ontario
Newly created residential/cottage building lot on pristine and peaceful Rebecca Lake - Muskoka! This spectacular lot offers 401 ft of lake frontage and 11.4 acres of land assuring you privacy from the neighboring properties. Wide open lake views, a sand and rock shoreline with shallow areas for water activities and deeper sections for boats and your dock. The building site is level, with a slope to the water, great for a walkout basement. Access is by a seasonal municipal road which is kept open year-round by owners on the road. The last portion of the road is a private right-of-way which can be kept open by owners on the road. The "Shore Road Allowance" is included, a large savings on this size of lot. With over 13 kms of shoreline on Rebecca Lake and access by boat into Bella Lake which offers 14 kms of shoreline for hours of boating enjoyment. Both lakes are known for their crystal-clear waters, fishing, and peaceful environment. This is a rare opportunity to find a lot of this size on a fantastic lake system. In the area you will find many other lakes to explore, 1000's of acres of Crown land, the Limberlost Forest offering miles of hiking trails and activities. Algonquin Provincial Park is roughly 20 minutes away and the Town of Huntsville is roughly 20 minutes away which offers restaurants, shopping, and many activities. Great location for your home or cottage. A place you and your family will cherish for years! Driveway has been roughed into a cleared building site. Hydro installed to the lot and building site, saving your thousands of dollars and time! Great lot in a great location and ready to build. (id:59911)
Sutton Group Muskoka Realty Inc.
71 William Court
South Bruce Peninsula, Ontario
harming 4-Season Retreat in Oliphant on the Bruce Peninsula. Discover the quaint lakeside community of Oliphant, just 10 minutes north of Sauble Beach. This sought-after destination offers excellent boating, fishing, swimming, sandy beaches, and breathtaking sunsets right in your neighbourhood.This well-maintained 2-bedroom side-split sits on a quiet, no-exit street just one block from the lake. The bright country kitchen features ample cupboard space and countertops, while the dining area overlooks a cozy living room with an airtight fireplace, perfect for relaxing evenings. The home also has a forced-air furnace for efficient heating and cooling.The lower level walkout leads to a beautifully landscaped backyard and deck & gazebo, offering a private retreat. Lower level hosts laundry room and very bright and sunny family room. A single attached garage provides convenience and storage.This solid home is ready for your fresh beach-house touches. Don't miss this opportunity to own a piece of paradise on the Bruce Peninsula! (id:59911)
RE/MAX Grey Bruce Realty Inc.
48 Jay Street
Saugeen Shores, Ontario
Great location in Gobles Grove just south of Port Elgin. Short walk to a gorgeous sandy beach. Property is being sold AS IS, value is in the land, not the building. Treed lot measuring 96 x 157; septic required, status of current septic is unknown, natural gas and municipal water are available. On the lot there is a 1375sqft double wide home in very poor repair, the home will NOT be emptied out on closing; contents and the car in the driveway are included. The estate makes no representations or warranties surrounding the home or property. Buyers are advised to perform their own due diligence with the Municipality & the Saugeen Valley Conservation Authority. (id:59911)
RE/MAX Land Exchange Ltd.
112 - 106 Bard Boulevard
Guelph, Ontario
Welcome to Suite 112 a beautifully maintained 2-bedroom, 2-bathroom condo offering 1,052 square feet of comfortable, stylish living in one of Guelphs most desirable south-end communities.This thoughtfully designed main floor unit features an open-concept layout with a bright kitchen, stainless steel appliances, ample cabinetry, and a breakfast bar that flows into the spacious living and dining area. Step out to your private patio perfect for morning coffee or a quiet evening unwind. The primary suite includes lots of closet space and private ensuite, while the second bedroom and full bathroom add flexibility for guests or a home office. Ground-level living here is all about ease and accessibility:Skip the elevator, you're just steps from the mail room, gym, and recycling/garbage room. No elevator wait times for visitors or deliveries. Located on the quiet side of the building, away from Victoria Road and the party room. Enjoy peaceful surroundings and easy outdoor access to the community gardens and walking paths.This is a move-in ready unit with new mechanicals, including furnace, A/C, washer, dryer, and water heater. Condo fees are under $500/month, and you'll also benefit from underground parking and a beautifully maintained building with strong community appeal.Whether you're looking to downsize, invest, or embrace a simplified lifestyle, Suite 112 offers the perfect combination of comfort, convenience, and calm. (id:59911)
Coldwell Banker Neumann Real Estate
6 - 647 Welham Road
Barrie, Ontario
Welcome to 647 Welham Rd. in Barrie's Industrial Basin. Business thrives here with many other complimentary and diverse businesses operating in the area. Why Lease when you can benefit from the control your own space. 1650 Sqft of space with ample room for so many opportunities and permitted uses with G1 (General Industrial) Zoning. The open concept space can be accessed from the Huge 14' x 12' Roll up Drive in Door as well as a Man Door in the back as well as an entrance in the front to the reception area with a kitchenette. 4 Parking spots (2 in the front and 2 in the back), as well as 600 Volt Service, 18' ceilings, and only 1.5Km to Hwy 400. Visit the virtual tour for additional information, floor plans, Matterport, and so much more. (id:59911)
Century 21 Heritage Group Ltd.
314 - 6 Steckley House Lane
Richmond Hill, Ontario
***REGISTERED, not an assignment (no occupancy fees!)*** Discover this bright, west-facing 2-storey condo townhome in the newly built Elgin East complex part of a newly developing neighbourhood in Richmond Hill. This modern residence offers the perfect combination of design, comfort, and future potential. Enjoy 1,268 sq. ft. of interior living space, plus a 364 sq. ft. private rooftop terrace (with BBQ gas line!) and two additional balconies, ideal for entertaining or quiet evenings at home. The units unobstructed west-facing views provide incredible natural light and spectacular sunsets throughout the year. The open-concept main floor features 10-ft ceilings, vinyl flooring, and a sleek kitchen with quartz countertops, under-cabinet lighting, and integrated appliances. Thoughtful upgrades include a custom vanity in the powder room, stained staircase and railings, and custom blinds on the main floor for privacy and light control. Upstairs, you'll find two generously sized bedrooms including a primary suite with a private balcony, a 4-piece ensuite bath, and ample storage. A second full bathroom and in-unit laundry offer added convenience. Located close to Richmond Green Park, GO Transit, Highway 404, top-rated schools, and emerging retail and dining options, this home offers stylish living in an exciting new community. (id:59911)
Homelife Broadway Realty Inc.
305 Sunset Main Level Boulevard
Whitchurch-Stouffville, Ontario
Huge Lot 60x180Feet. Renovated On Main Floor. Separated Laundry , Walking Distance to Go Station and Main Street . (id:59911)
Master's Trust Realty Inc.
240 Elka Drive
Richmond Hill, Ontario
Discover the perfect blend of charm, functionality, and opportunity in this thoughtfully renovated 3-bedroom semi-detached bungalow, ideally located in one of Richmond Hill's most sought-after, family-friendly enclaves.Step inside and be greeted by light-filled interiors, warm finishes, and a seamless layout designed for modern family living. Every inch of this home has been lovingly maintained, ready to welcome its next chapter. Downstairs, a private separate-entry suite offers incredible versatility. Whether you are envisioning a multi-generational setup, a private guest quarters, or a valuable income-generating rental, this level delivers with a full kitchen, fireplace, spacious bedroom, and 3-piece bathroom. Outdoors, the backyard transforms into a personal sanctuary: an expansive green lawn for play and relaxation, a large deck for al fresco dining, and mature landscaping ideal for any gardening enthusiast. An extra-long driveway and wide gated side entrance ensure both convenience and privacy. Moments from big box shopping, beautiful parks, and York Region's highest-ranked schools, this is a property that offers more than just a home. Discover the endless potential of 240 Elka Drive. (id:59911)
Century 21 Best Sellers Ltd.
Peak Prime Realty Inc.
202 - 66 John Street W
Bradford West Gwillimbury, Ontario
Bright and modern 2-bedroom unit in boutique building in the heart of Bradford. Enjoy contemporary, clean finishes and an open-concept layout designed for comfortable living. Conveniently located steps from charming local shops, dining, and essential amenities, with easy access to parks, schools, and GO Transit. A perfect blend of style and convenience in a growing community! *Note Photos used from another unit. Unit is the reverse of photos. Unit to be freshly painted before occupancy* (id:59911)
Royal LePage Signature Realty
155 Caroline Street Unit# 603
Waterloo, Ontario
Premium and spacious 1 bedroom condo for sale in the sought after Caroline Street Private Residences. Suite 603 offers south eastern views of Uptown Waterloo/Bauer District and is steps to everything needed for your new condo lifestyle. Immediately upon entry you will notice the attention to detail. In pristine condition, this owner occupied condo comes equipped with an upgraded kitchener featuring granite countertops, large kitchen island with base cabinets, white subway tile backsplash, and stainless steel appliances. With engineered hardwood flooring through the open concept kitchen and living room, you will be able to enjoy the perfectly appointed interior living space or entertain on your private balcony overlooking the city. The bathroom features ceramic tiled flooring and surround tiled tub. 1 underground parking space and locker are included along with in suite laundry. Amenities include a concierge, fitness centre, guest suite, massive outdoor terrace with barbeques and a putting green, and media room. Enjoy being steps from grocery stores including Vincenzo’s, upscale restaurants, public transportation, Waterloo Park, and Waterloo square. Call today for your private showing. (id:59911)
Condo Culture
217 Thoms Crescent
Newmarket, Ontario
Welcome to This Beautiful 3-Bedroom Detached Home in Central Newmarket! Located in a highly sought-after, family-friendly neighborhood, this charming two-storey home is a perfect opportunity for first-time buyers, investors, or downsizers. Step into a warm and inviting living/dining area featuring gleaming laminate floors and a stylish electric fireplace, with a walkout to a lovely landscaped backyard and deck a perfect space for outdoor entertaining or relaxing. The second floor is bright and spacious, offering a large primary bedroom and two well-sized bedrooms, ideal for a growing family. The finished basement features a separate entrance, a large recreation room with a 3-piece bathroom, and ample storage . Enjoy your morning coffee on the welcoming front porch, adding charm and functionality to the homes curb appeal. Conveniently located close to schools, parks, shopping, great restaurants, public transit, Southlake Hospital, and so much more! This is an incredible opportunity to own a move-in-ready home in one of Newmarkets most convenient and desirable communities. (id:59911)
Homelife/bayview Realty Inc.
