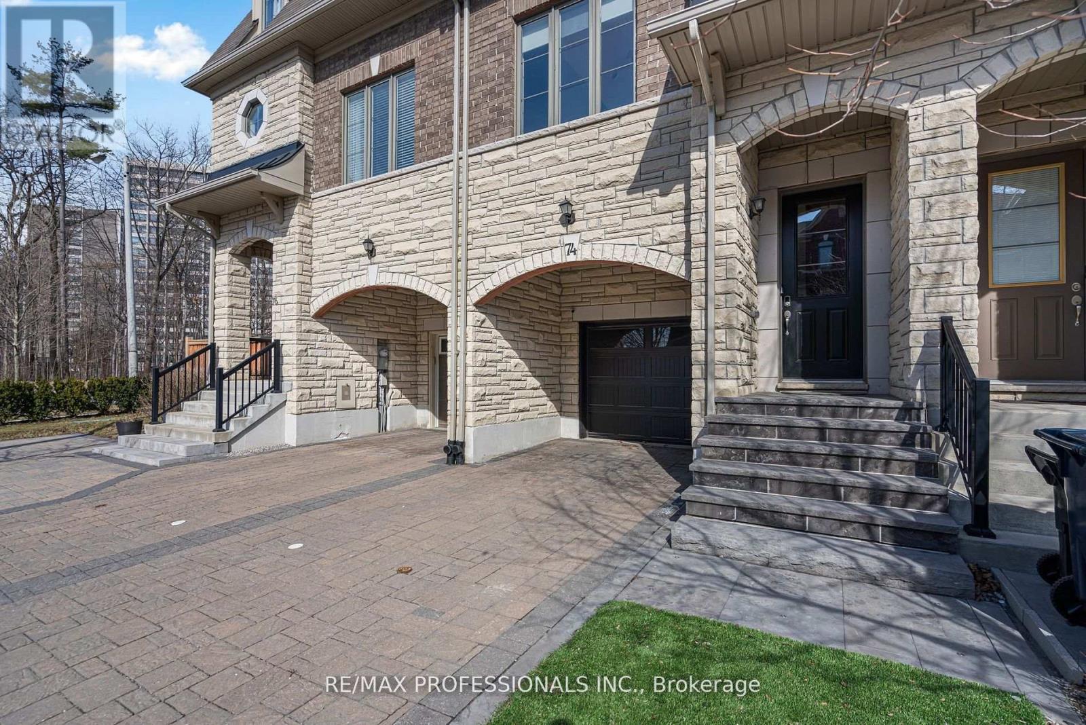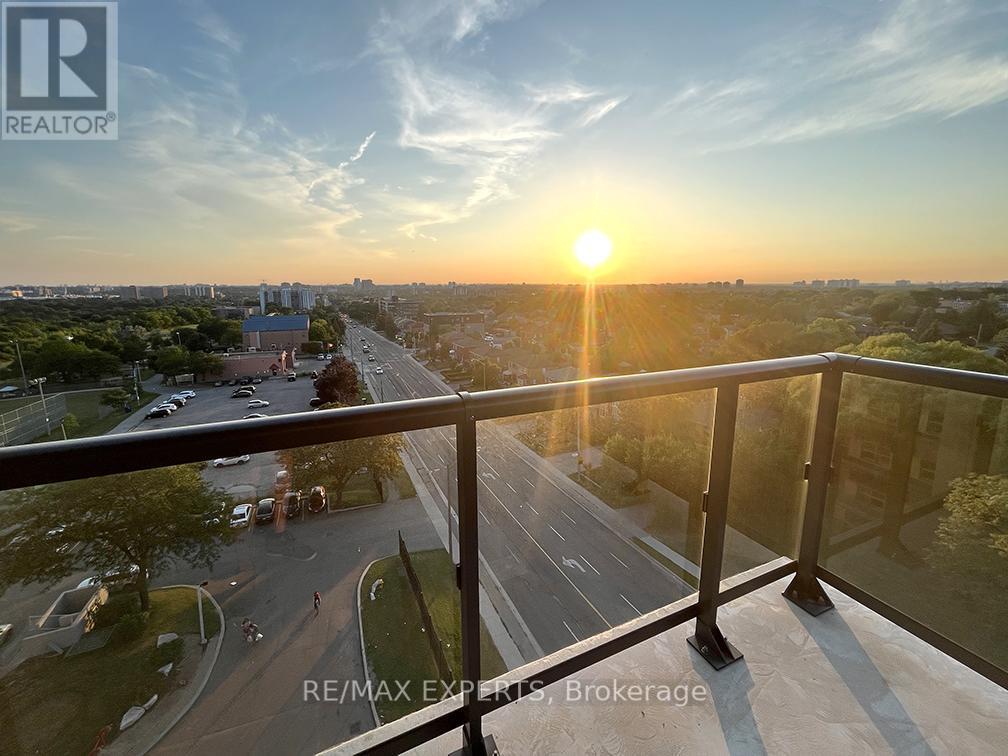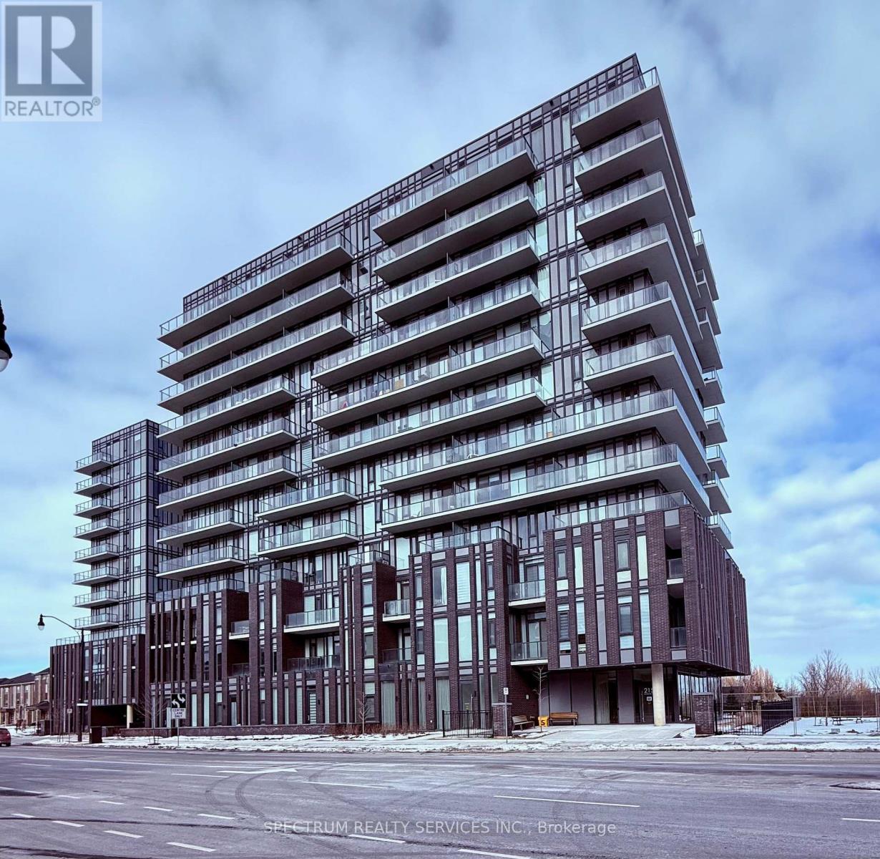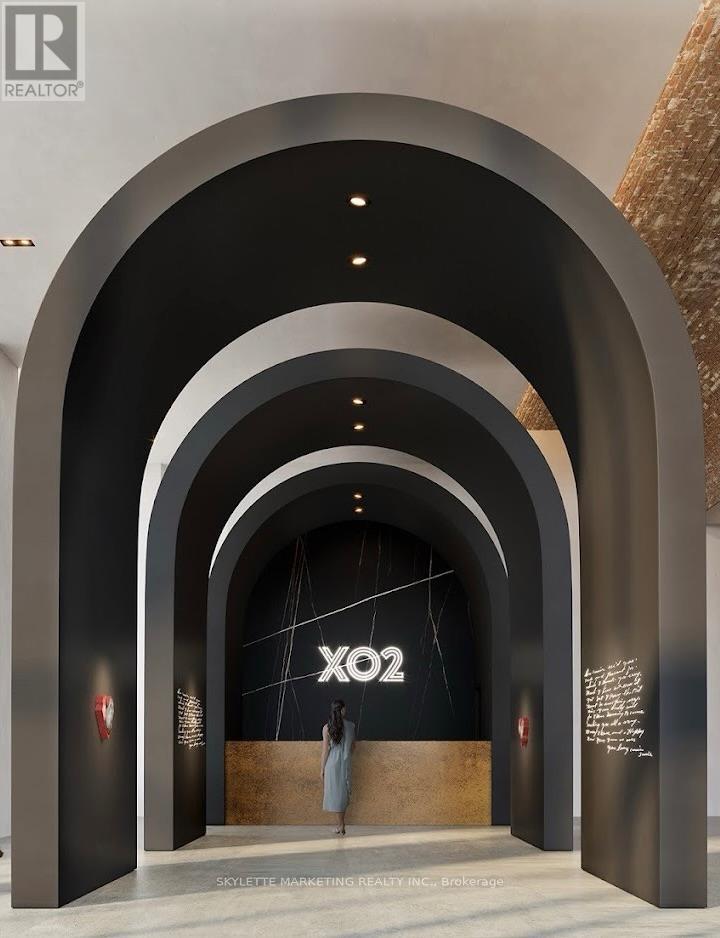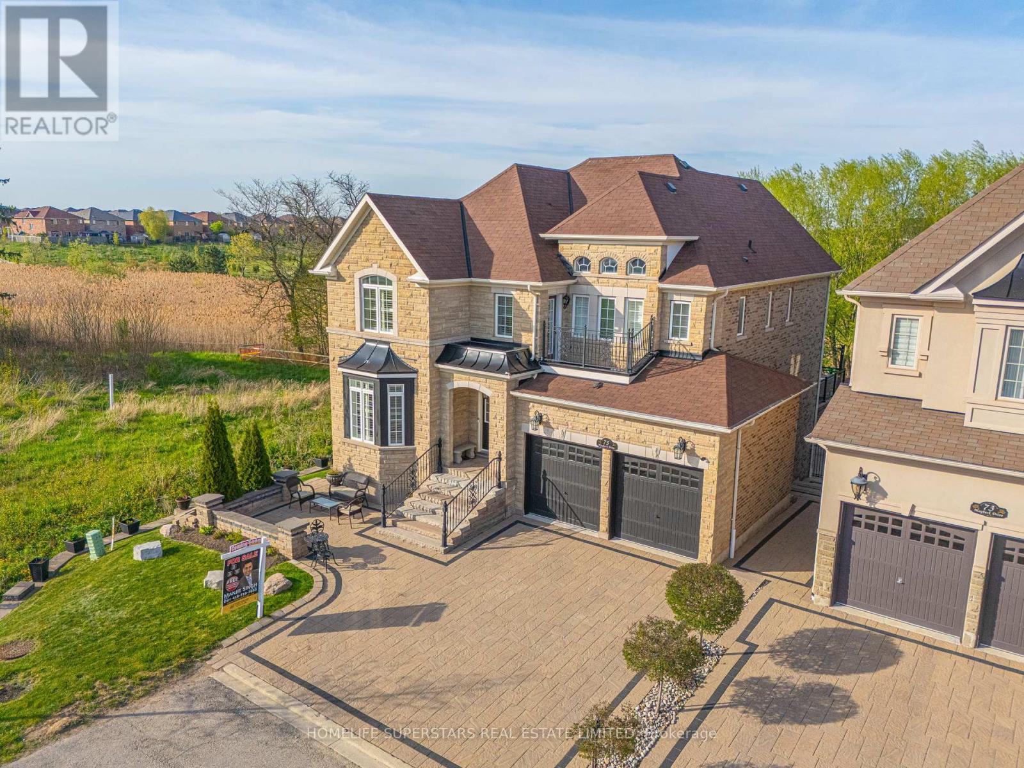2a - 867 Wilson Avenue
Toronto, Ontario
Experience urban living in the heart of Yorkdale Village! Boasting 883 sq ft of living space and a stunning 260 sq ft terrace, this bright and airy condo townhouse features 1 bedroom plus den and 2 bath. With its open-concept layout, 9-foot ceilings, and an abundance of natural light, this home offers both comfort and style. The generously sized den easily functions as a second bedroom, nursery, or home office. The sun-filled kitchen features stainless steel appliances, upgraded countertops, modern backsplash, and a large centre island with breakfast bar. Noteworthy is the expansive terrace, offering unobstructed city views and a convenient gas hook-up, perfect for enjoying summer BBQs and outdoor entertaining. Enjoy the convenience of an ensuite laundry, 1 underground parking spot, and ample visitors parking! Enjoy effortless commuting with quick access to TTC, Wilson Station, Downsview Park, HWY 401, Yorkdale Shopping Mall, schools, and the Humber River Hospital. Local businesses, coffee shops, and day to day amenities can be found right at your doorstep! Don't miss this incredible opportunity to live in one of North York's most desirable communities. Whether you're a first-time buyer, growing family, or an investor adding to your real estate portfolio, this unit offers incredible value and flexibility. Too much to mention!!... View the Virtual Tour! (id:59911)
Exp Realty
3990 Skyview Street
Mississauga, Ontario
Beautiful Fully Renovated - Semi-Detached In Churchill Meadows Community. , Quartz counter top in Kitchen and Bathroom. W/ Breakfast Area W/O to fenced Backyard, Generous Size Living/Dining. 2nd Floor Contains Spacious 3 Bed, 3 Parking Spaces, Vinyl Floors, Blackout Curtains. Master Bedroom & W/4 Pc Ensuite. Laundry in Basement. Close to parks, shopping, hwy and school. No sidewalk, 2 cars on driveway, huge Backyard, 2 mins walk to ridgeway plaza (food street). 5 minutes to the new Churchill Meadows Community Centre, public transit, and Credit Valley Hospital. (id:59911)
Royal LePage Signature Realty
18 Armadale Avenue
Toronto, Ontario
Welcome to 18 Armadale Avenue A Rare Opportunity in the Heart of Swansea! Lovingly maintained by the same owner for over 25 years, this updated home offers comfort, functionality, and charm in one of Toronto's most sought-after neighbourhoods. The main floor features a spacious living and dining area, two well-sized bedrooms, a beautifully appointed 4-piece bathroom with a jetted Jacuzzi tub, a 2-piece powder room, and an updated kitchen with granite countertops. The garage has been converted into additional living space, providing flexible use for families as a 3rd bedroom or work-from-home space. The lower level features a fully finished recreation room with heated flooring, a second kitchen (also with granite countertops), a 4-piecebathroom, and a separate entrance ideal for in-laws or guests. (id:59911)
Royal LePage Your Community Realty
74 Dryden Way
Toronto, Ontario
Luxury 3 Bedroom townhouse, beautifully renovated with a fantastic extra large private backyard Oasis includes a wet bar. 2 magnificent TV/Fireplace walls. Insulated heated garage, top of the line security system with cameras. Professional Privacy shutter in the backyard....See Upgrades sheet attached. (id:59911)
RE/MAX Professionals Inc.
2819 Duncairn Drive
Mississauga, Ontario
Welcome to 2819 Duncairn Drive... the home you've been looking for! This meticulously maintained 3,100 square foot, 3 car garage, 4 bedroom, 4 bathroom home shows true pride of ownership. As you walk in through the front door, you are met with a cathedral ceiling that allows natural light to flood the space. Main floor features hardwood flooring, large dining room, living room and spacious family room with a gas fireplace. Large kitchen with granite counter tops and a separate eating area leading to a walk-out to a professionally landscaped, private and fenced backyard. Enjoy the ability of year round use of the backyard which features a hot tub with pergola and custom built outdoor stone fireplace. Property also features in-ground sprinkler system. On the second floor of the home you will find the a spacious primary bedroom retreat featuring a walk in closet and 5 piece ensuite. Hardwood flooring throughout the second floor along with 3 more good size bedrooms with access to a full 5 piece bathroom. Den/office on second floor can easily be converted to a 5th bedroom. As you walk to the basement you will find an entertainers dream or the possibility of converting to a separate in-law suite for extended family or income purposes. Featuring a games room with pool table and wet bar, Rec room with custom built cabinets, full kitchen, 3 piece bathroom, bedroom with walk in closet and separate entrance through the 2 car garage. Located in the desirable Central Erin Mills neighborhood with easy access to high ranked schools, Credit Valley Hospital, Erin Mills Town Centre, walking trails, Highways 403, 401, 407 and more! Don't miss out, visit today! (id:59911)
Royal LePage Supreme Realty
802 - 1461 Lawrence Avenue W
Toronto, Ontario
Pristine condition 2 bedroom, 2 bathroom over-700 sq ft CORNER unit condo at 7 On The Park Condos (940 sq ft including balcony)! As soon as you walk in, you are greeted by a private entrance foyer - a rarity in most condos. Bask in the sun and enjoy beautiful sunsets from the 230 square foot west-facing wrap-around balcony! Tons of natural light inside from floor-to-ceiling windows. Featuring a clean, bright decor with white kitchen and quartz countertop with undermount sink, ceramic backsplash and stainless steel appliances, engineered laminate floors and 9 foot high ceilings. Full size washer and dryer in unit. 1 Underground parking and 1 locker included! Amazing amenities in the building: games room, beautiful party room, outdoor patio and bbq's, exercise room, pet spa, bike storage, visitor parking, car wash station and security guard on-site. Within walking distance of daily-use amenities such as Metro Grocery, Walmart ,Amesbury Park and Public Transit at your doorstep! Conveniently located close to Hwy 401,Humber River Hospital and Yorkdale Shopping Mall. Start packing your bags - this unit is move-in ready! (id:59911)
RE/MAX Experts
1106 Bloor Street W
Toronto, Ontario
Turnkey Halal Shawarma Restaurant in Prime Bloorcourt Location 1106 Bloor Street West, Toronto. Step into a fully operational restaurant in the dynamic heart of Toronto's Bloorcourt neighborhood. Located at 1106 Bloor Street West, this well-established turnkey opportunity isideal for anyone looking to capitalize on the areas vibrant foot traffic, eclectic food scene,and loyal local customer base.Currently outfitted for a high-performing shawarma operation, the space features a fully equipped commercial kitchen with a powerful exhaust hood, refrigeration units, multiple prep stations, and a modern front-service counter designed for efficient service and customer engagement. The restaurants open-concept layout offers a warm and inviting environment, ideal for both quick bites and casual dine-in experiences. Though currently operating as a shawarma restaurant, the adaptable layout and comprehensive infrastructure make this space equally well-suited for a variety of culinary concepts including Indian street food, Korean BBQ,Vietnamese pho, Mexican taqueria, or a gourmet burger joint.The open-concept interior allows for flexible reconfiguration to match your brand identity, andthe location benefits from constant foot traffic due to its proximity to the subway,residential zones, and local businesses. Whether you're an experienced restaurateur or a savvy entrepreneur, this space offers the perfect foundation to bring your culinary vision to life in one of Toronto's most eclectic and food-savvy districts. (id:59911)
Royal LePage Signature Realty
510 - 215 Veterans Drive
Brampton, Ontario
Luxurious 1 bedroom plus den, bright and spacious unit. Features 2 full bathrooms, floor-to-ceiling windows, 9' ceilings, Kitchen with all appliances, spacious covered balcony with glass/aluminum railings and Ensuite laundry. The unit includes a parking space and locker on the same level. Enjoy modern amenities: a state-of-the-art gym, party room with a private bar, landscaped patio, BBQ area, and Wi-Fi lounge. The flooring is modern laminate, and bathrooms are spa-inspired with quartz countertops. Located minutes from Mount Pleasant GO Station, Shopping, Entertainment, Hospital and all Amenities. A Perfect Blend of Style & Convenience. (id:59911)
Spectrum Realty Services Inc.
222 Howard Crescent
Orangeville, Ontario
Stunning Renovated Home Backing onto Nature Over 3800 Sq Ft of Living Space! Welcome to your dream home in one of Orangeville's most sought-after family neighbourhoods! This beautifully remodeled 4+1 bedroom, 3.5 bath detached home offers over 3,800 square feet of meticulously finished living space, perfect for growing or multi-generational families. Step inside to discover a home that has been renovated top-to-bottom with high-end finishes throughout (see attached list of upgrades). The spacious, light-filled layout includes a split primary bedroom design for added privacy, and all bedrooms and bathrooms are generously sized. Enjoy stunning views and ultimate privacy with no rear neighbours, as the home backs onto a tranquil wooded oasis filled with wildlife. Entertain or unwind from the upper-level deck with sleek glass railings, or head down to the covered lower patio featuring a hot tub, ideal for year-round relaxation. The walk-out basement offers excellent potential for income generation or an in-law suite, and the home's layout is flexible enough to accommodate a main-floor bedroom, perfect for extended families or guests. Located just minutes from top-rated schools, the hospital, Island Lake Conservation Area, and vibrant downtown Orangeville, this home is a commuter's dream with easy access to two highways. Don't miss your chance to own this rare gem where luxury, nature, and convenience come together. (id:59911)
Streetcity Realty Inc.
906 - 285 Dufferin Street
Toronto, Ontario
Welcome to your dream home at Dufferin & King a brand new, beautifully designed 3-bedroom, 2-bathroom condo in one of Torontos most dynamic and sought-after neighborhoods. This elegant residence offers the perfect fusion of style, comfort, and location, appealing to professionals, families, and investors alike. Step inside and be greeted by an open-concept living space flooded with natural light, featuring soaring ceilings, wide-plank flooring, and floor-to-ceiling windows that showcase breathtaking city views. The gourmet kitchen is a chefs delight, outfitted with quartz countertops, sleek cabinetry, and top-of-the-line stainless steel appliances. Whether youre hosting dinner parties or enjoying quiet mornings with coffee, the space flows seamlessly into the living and dining areas for ultimate flexibility. The primary suite is a true retreat, complete with a spacious walk-in closet and frameless glass shower, and luxury fixtures. Two additional bedrooms offer the ideal setup for children, guests, or a home office, while the second full bathroom ensures convenience and privacy for all. Outside your door, the Dufferin & King neighborhood pulses with energy and charm. Walk to trendy restaurants, cafes, shops, parks, and galleries. With public transit at your doorstep and quick access to major routes, commuting is effortless whether youre heading downtown, to the waterfront, or out of the city. Excellent schools and community centers nearby make this location as practical as it is vibrant. Residents also enjoy access to exclusive building amenities, including a fully equipped fitness center, rooftop terrace with BBQs, co-working lounge, 24-hour concierge, and secure underground parking. Whether youre looking for the perfect place to raise a family, invest in a high-demand area, or simply enjoy the best of Toronto living, this condo at Dufferin & King offers an unmatched lifestyle opportunity. Move in, and make it yours. (id:59911)
Skylette Marketing Realty Inc.
75 Maybeck Drive
Brampton, Ontario
Wow! Your Search Ends Right Here With This Truly Show Stopper Home Sweet Home ! Absolutely Stunning. A Simply Luxurious Home Sweet Home !!!! Wow Wow Wow Is The Only Word To Describe This 3400 Sq. Ft./ Owner With Walk Out / Ravine/ Creek Beauty !!!! Huge Wall To Wall One Of The Biggest Composite Decks In The Neighbourhood. This House Comes With All Da Bells & Whistles ! Stone Driveway + Stone Backyard ------ No Walkway On Driveway!!!! Stone Decorative Walls In Front Yard And Backyard--- Every Corner Is Beautifully Decorated Inside and Out !!!! One Of The Best locations In The City. Once in A Lifetime Opportunity. !! Better Than A Model Home !! Luxurious Home + Very Attractive And Practical Lay Out !!!!Amazing Beauty & Long Awaiting House, U Can Call Ur Home ~ Fully Loaded With Upgrades~~ Lots To Mention,U Better Go & Check Out By Urself~ Seeing Is Believing~ If U Snooze Definitely~~ U Lose- Now You Know What 2 Do Friends~ Yes~~~~LOOKING AT THE POND! VERY SCENIC VIEWS! Absolutely Stunning SHINING LIKE A STAR !!!! Super Clean With Lots Of Wow Effects-List Goes On & On- Must Check Out Physically- Absolutely No Disappointments- Please Note It Is 1 Of The Great Models- (id:59911)
Homelife Superstars Real Estate Limited
Unit C - 116 Medland Street
Toronto, Ontario
Welcome to 116 Medland Street, a spacious 3 bedroom 2 bathroom apartment spread across the second and third floors of a charming detached home. The main level features a bright, open concept living and dining area with plenty of natural light, a modern kitchen with lots of counter space and a walk-out to a private balcony (to be rebuilt at a later date), a 4 piece bathroom with ensuite laundry, and a versatile bedroom. Upstairs, you will find two more family sized bedrooms and a convenient 3 piece bathroom with custom shower enclosure. This unit includes front pad parking and access to a shared backyard that's enjoyed with the main floor and basement tenants. Located just steps from the Junction and High Park, you're in one of the west end's most sought-after neighbourhoods. (id:59911)
Royal LePage Connect Realty



