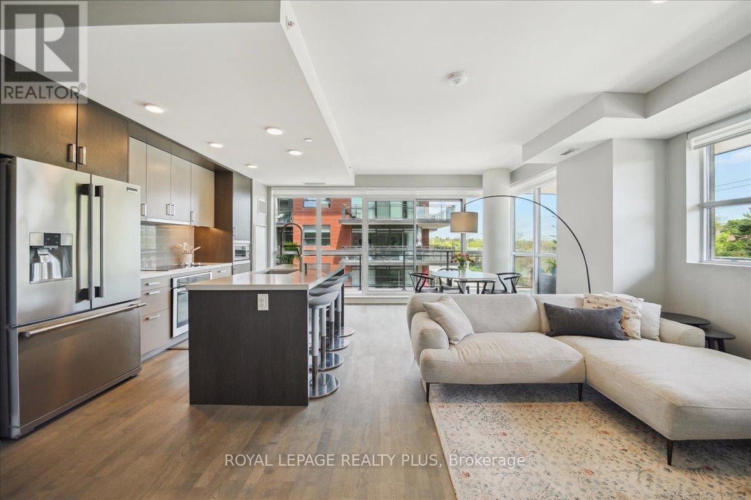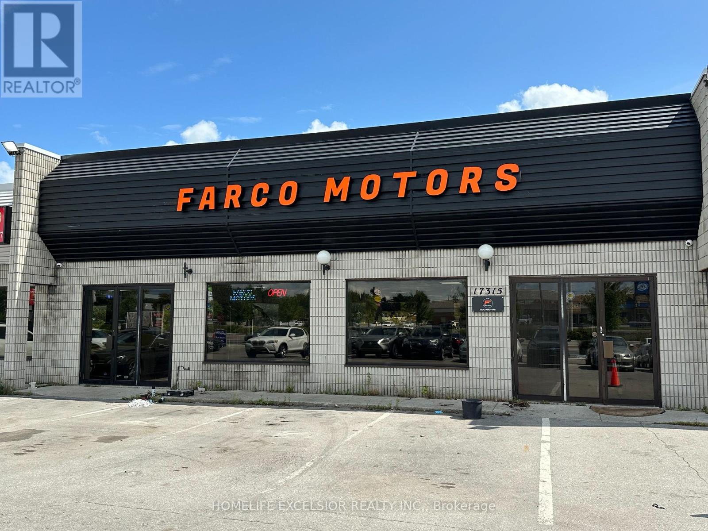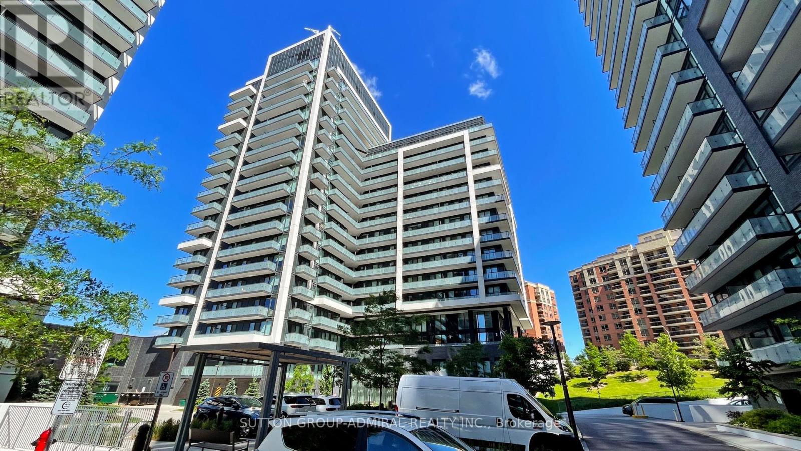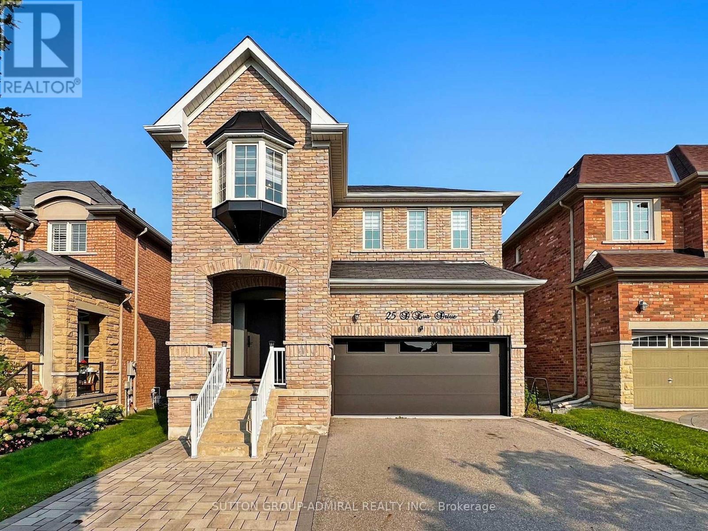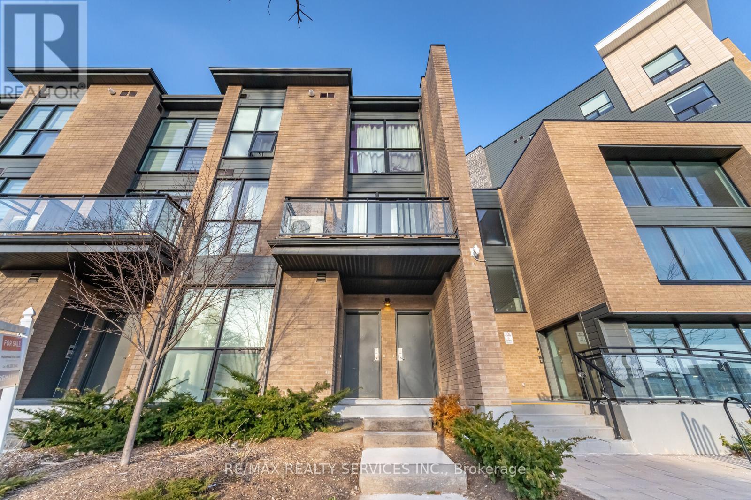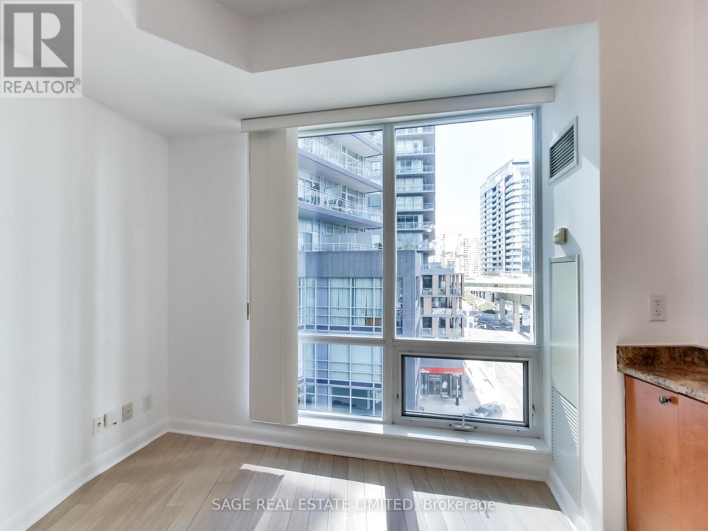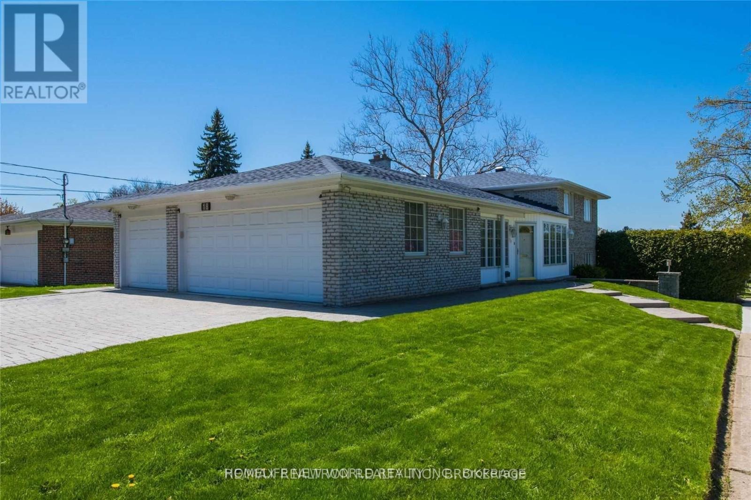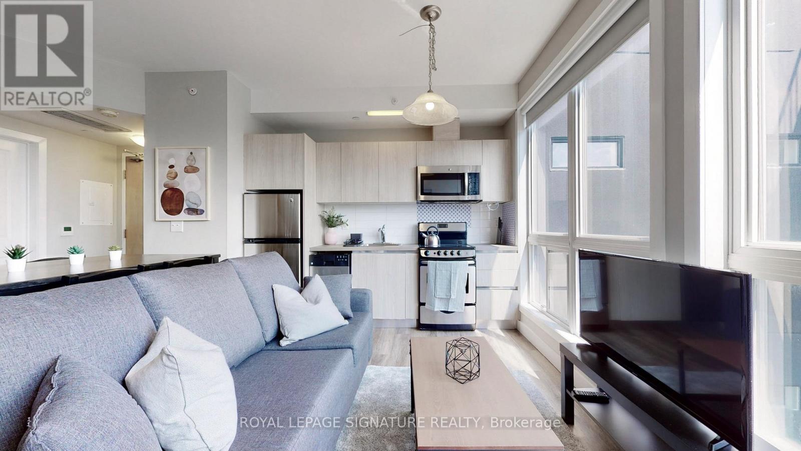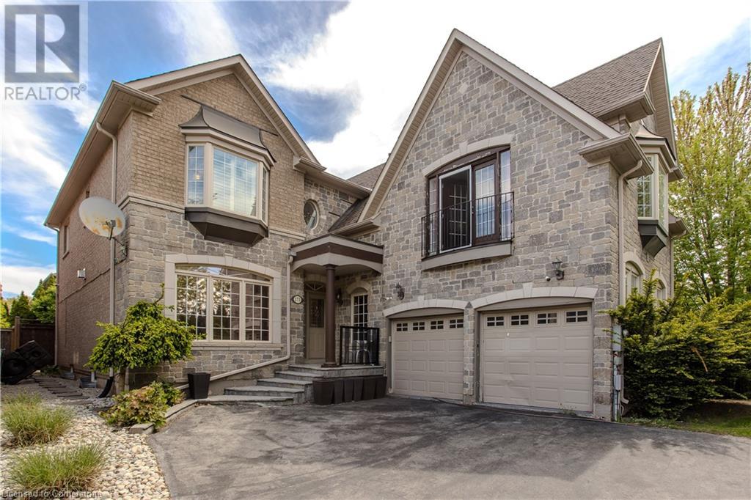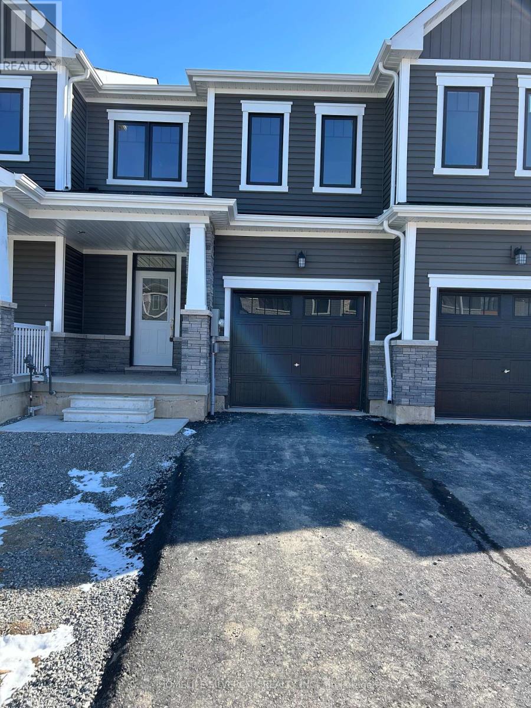705 - 460 Dundas Street E
Hamilton, Ontario
Experience luxury living in this exquisite 2-bed, 2-bath corner suite located in the highly sought-after TREND 2, a premier condominium development by the award-winning New Horizon Group in Waterdown. Spanning 880SF, this bright and spacious unit offers an open-concept layout, enhanced by floor-to-ceiling windows that fill the space with natural light, creating a warm and inviting atmosphere. Enjoy stunning, unobstructed views from your French balcony, the perfect spot to unwind. Step into a kitchen that will impress, boasting sleek white cabinetry, quartz countertops & SS appliances. The large breakfast counter, illuminated by custom pendant lighting, offers an ideal space for casual dining or entertaining guests. Every inch thoughtfully upgraded to ensure maximum comfort & style. The primary bedroom is a tranquil retreat, featuring an ensuite bath w luxurious glass shower and a spacious walk-in closet. Throughout the unit, modern zebra blinds add an elegant touch, while the state-of-the-art geothermal heating & cooling system ensures energy-efficient, year-round comfort. This suite also comes with 2 parking spots & same-floor locker. TREND 2 offers residents a host of fantastic amenities, incl fully-equipped gym, rooftop terrace & chic party room for social gatherings. Conveniently located just mins from highways, the GO Station, schools, parks, and shopping, this home truly offers it all. Seize the opportunity to live in one of Waterdown's most coveted communities! (id:59911)
Royal LePage Burloak Real Estate Services
348 - 1575 Lakeshore Road W
Mississauga, Ontario
Corner suites are something special & this one is no different. Windows throughout the space take full advantage of suite 348's southern exposure & the oversized L-shaped balcony provides ample outdoor space & endless entertaining options. Inside, there's almost 1,100 sq ft of versatile living, with a thoughtful layout containing open sightlines & loads of room for kitchen, living, dining & work from home spaces. The open concept kitchen has integrated appliances & boasts a 7-ft long island with breakfast bar seating for four, plus there's plenty of space in the dining room to seat a table of four more. Each window in the suite is equipped with remote-operated blinds & the lighting has also been upgraded with several integrated pot lights throughout the living space. Other luxury finishes include engineered hardwood flooring, quartz countertops, porcelain tiles, shaker style interior doors & more. The elongated primary bedroom is a secluded retreat, with a large walk-in closet & 3-piece ensuite complete with a full-sized walk-in shower & finished with Kohler bathroom fixtures. The suites' split bedroom design means guests will have the utmost privacy & the second bathroom is conveniently located right next door. The hallway has a bonus nook providing extra work from home space & the laundry & front hall closets in the foyer provide additional storage within the suite. Located in a private wing in the building with only four other units, suite 348 feels as secluded as it does convenient. It's just steps from the elevator & a short ride down to building amenities like the gym, party room, & additional entry points into the building. The locker is just down the hall & the oversized side-by-side parking spots are directly below the unit in the underground parking garage, making for quick & convenient departures & arrivals. Even though the Craftsman is a large condominium, the privacy & convenience of this location mean it doesn't feel like it when living at suite 348. (id:59911)
Royal LePage Realty Plus
103 - 200 Malta Avenue W
Brampton, Ontario
Freshly Painted *Stunning Corner Unit 3 Bedrooms + Den Immediate Occupancy This spacious and upgraded corner unit features 3 large bedrooms plus a den, offering plenty of natural light through huge windows and a sleek, modern design. Located in a brand-new community at Steeles & Hurontario, it boasts 9' ceilings on the main and primary bedroom levels, underground parking, and a large private rooftop terrace- perfect for relaxing or entertaining.Enjoy the convenience of walking to Sheridan College, Shoppers World, Gateway Terminal, and many more. Surrounded by green space, with a conservation area and ravine trails just steps away perfect for outdoor enthusiasts.The condo offers snow removal and landscaping services for a truly low-maintenance lifestyle, along with visitor parking in the courtyard.Let me know if you'd like it condensed or formatted differently! (id:59911)
Royal LePage Signature Realty
3378 Putnam Road
Putnam, Ontario
FOR LEASE: 40–50 secure truck parking stalls with 1,500 SF of dispatch office space, located on a 4.858-acre fully fenced and gated C-TPAT truck terminal with full visibility from Hwy 401. The yard features electronic gate access, security cameras, fleet heater plugs, yard drains, and a densely compacted, partially paved surface. Just 1 minute from the Hwy 401 exit and UPI fuel station, this location is central to London and Woodstock, with quick access to Hwy 402 & 403 interchanges. Immediate possession available. Short-term leases considered. A separate repair shop facility with bays sized for 53 ft trailers is also available. (id:59911)
RE/MAX Real Estate Centre Inc. Brokerage-3
RE/MAX Real Estate Centre Inc.
201 - 50 Kaitting Trail
Oakville, Ontario
Welcome to this exquisite 1-bedroom, 1-bath condo in the heart of Oakville, boasting a myriad of features tailored to modern living. This open-concept unit showcases 9' ceilings, large windows, and an abundance of natural light, creating an inviting and spacious atmosphere. The upgraded kitchen, complete with quartz countertops, tile backsplash, stainless steel appliances, and a center island, is perfect for entertaining guests or enjoying a meal with loved ones. Step out onto the large balcony to enjoy stunning west-facing views and breathe in the fresh air. With carpet-free flooring throughout, in-suite laundry, and smart home technology including keyless entry, this unit prioritizes both comfort and convenience. Located at the prime intersection of Dundas and 6th Line, you'll find yourself just steps away from schools, parks, and transit, making this condo ideally situated for those seeking a seamless urban lifestyle. This remarkable property also includes 1 underground parking spot and 1 storage locker, providing you with additional convenience and peace of mind. The building itself offers an array of amenities, such as secure entrances, elevators, party rooms, an exercise room, and a stunning rooftop terrace with gorgeous views of the surrounding area. You'll also be just moments away from highways, shopping, hospitals, and other essential amenities, further adding to the appeal of this must-see unit. Don't miss the opportunity to call this beautifully designed and ideally located condo your new home. Schedule a viewing today and discover all that this exceptional property has to offer! (id:59911)
Exp Realty
111 Sandyshores Drive W
Brampton, Ontario
Available from July 1st. Exquisite 3 bedroom townhouse, walking distance from Trinity commons, all public transport and schools. Large master bedroom with walking closet and ensuite 4pc bathroom. Laminate flooring throughout the second floor, carpet on the main floor and ceramic floor in the kitchen and breakfast area. Exclusive use of the backyard and all parts of the home. Large unfinished basement for laundry and storage. Two parking spots on the driveway. All utilities paid by the tenant. (id:59911)
RE/MAX Paramount Realty
17315 Yonge Street
Newmarket, Ontario
Rare Opportunity To Lease A Office and 15 Parking Space for Auto Dealership In A Prime Location, Direct Frontage On Yonge Street. High Traffic & Busy Commercial service And Automotive Retail Area. Upscaled Modern Renovated Used Car Dealership Space. Large Signage. (id:59911)
Homelife Excelsior Realty Inc.
111 Sagewood Avenue
Barrie, Ontario
{{Welcome To This Beautiful Semi Detached In a Master planned Ventura South Community in South Barrie | 2023 Built | 1589 Sq ft | 3 Bedrooms and 3 Washrooms | {{Incredible Location}} Conveniently Located Near SOUTH BARRIE GO-STATION, Hwy 400, Schools, Trails, Shopping & Recreational Facilities | Open Foyer With High Ceiling and Lot’s of Windows For Natural Light | Incredible Floor Plan Features 9 Ft Ceiling On The Main Floor | Modern Floor Plan With Premium Upgrades Features Huge Living, Dining & Breakfast Area | Kitchen With Upgraded Cabinets, Stainless Steel Appliances & Centre Island | Open Concept Main Floor Plan With Upgraded Laminate Floors | Laundry Room With Side By Side Washer & Dryer Conveniently Located on The Main Floor With Extra Cabinets & Clothing Rod | Access From The Good Sized 1 Car Garage Into The House | Lots of Windows and Tons of Natural Light In The House Throughout The Day | Zebra Blinds Throughout The House | Upgraded Stairs Leads To The Upper Floor That Features 3 Bedrooms and 2 Full Washrooms | Huge Primary Bedroom With 4pc-ensuite & Walk-in Closet | Primary Bedroom Ensuite Comes With Huge Standing Shower and Upgraded Cabinets | Upgraded Doors & Handles Throughout The House | Two Excellent Size Bedrooms and 4 pc Washroom With Tub | Unspoiled Basement Awaiting Endless Possibilities For Customizations According To Your Taste | Lot Depth 93 Foot & Backyard With Deck | Large Egress Windows in The Basement | {{Seeing is Believing}} [[Shows A++++++++++]] {{Won’t Last Long}} (id:59911)
RE/MAX Millennium Real Estate
37 Pope John Paul Ii Square
Markham, Ontario
Stunning Absolute Freehold Townhouse Award Winning Monarch Built In Prestigious Cathedraltown! Rarely offered 4 Bdrm with 2 Ensuite with One Ensuite on the Main Floor. Over-Sized Double Car Garage. 9' Ceiling on the Main Floor. Functional Open Concept layout with Large Windows and Tons of Natural Light. Spacious Kitchen features Granite Counters, Tall Cabinets, Breakfast bar and a Huge Custom Built-in Pantry with Ample Storage Space. Pot lights, Newly Painted, LED light fixtures, Gas Fireplace. Enjoy Private Balconies with Unobstructed CN Tower View From the Primary Bedroom and the Family Room. Professionally landscaped front yard with mature trees and interlock patios. Minutes To Top-ranked Nokiidaa Elementary School, French Immersion Schools, Richmond Green S.S, St Augustine Catholic School, Bayview S.S, Victoria Square PS. Steps To Parks And Trails Including Frisby Park With Tennis Courts & Playground | YR Transit & Shopping - T&T Supermarket, Kings Square Shopping Mall, Shoppers Drug Mart, Canadian Tire, Costco, Restaurants, Cafes, few minutes drive to Hwy 404 & 407. (id:59911)
Right At Home Realty
815 - 85 Oneida Crescent
Richmond Hill, Ontario
Welcome to Yonge Parc 2 where style meets convenience in the heart of Richmond Hill! This bright and spacious 2-bedroom, 2-bathroom condo features a modern open-concept layout, soaring 9-ft ceilings, and wide plank flooring throughout. The sleek kitchen boasts quartz countertops, stainless steel appliances, and a central island perfect for entertaining. Step out onto an oversized southwest-facing balcony, accessible from both the living room and the primary bedroom - ideal for morning coffee or evening sunsets! Includes 1 parking and 1 locker. Enjoy top-tier building amenities and unbeatable proximity to Yonge St, Hwy 7, GO/Viva transit, shopping, restaurants, and more. (id:59911)
Sutton Group-Admiral Realty Inc.
317 - 11 Townsgate Drive
Vaughan, Ontario
Welcome to this turn-key, renovated, bright, and inviting 2-bedroom, 2-bath condo offering nearly 1,000 sq.ft. of comfortable living space at an unbeatable price. Enjoy southeast exposure, a sunny open balcony, and a smart split-bedroom layout that ensures privacy. The kitchen features granite countertops, stainless steel appliances, a large pantry, and has been recently renovated for modern living. Unique built-in closets and a large mirrored glass closet are included in the price. The spacious primary bedroom boasts its own ensuite and a walk-in closet with mirrored sliding doors. A premium Kinetico water filtration system is included, and the seller is also willing to include any additional furniture upon the buyers request. Maintenance fees cover all utilities, Rogers high-speed internet, and cable. This well-managed building offers top-tier amenities: an indoor pool and sauna, indoor summer garden, gym, party room, tennis courts, squash, and beautifully landscaped grounds with benches and gazebos. A 24/7 concierge ensures peace of mind. Located just steps from transit, shopping, parks, and places of worship right at the border of Toronto and Vaughan. Ideal for downsizers, professionals, or anyone seeking tranquility in a well-cared-for community. Balcony and windows face a serene park with mature trees imagine waking up every morning to birds singing. (id:59911)
Sutton Group-Admiral Realty Inc.
300 Manitoba Street
Bracebridge, Ontario
Located within walking distance to the downtown core, golf course, and sports complex, this 1.5 story home sits on over an acre of ravine land, offering a rare blend of convenience and natural beauty. While the home requires some attention and updates, it presents a unique opportunity to either restore its original charm or rebuild to your preferences. (id:59911)
Royal LePage State Realty
25 D'eva Drive
Vaughan, Ontario
Beautifully renovated, bright, and modern family home in prime Thornhill Woods. Located on a quiet, child-friendly street, this home features 4 bedrooms, 5 bathrooms, and a finished basement. Highlights include hardwood floors, pot lights, porcelain tiles, quartz countertops, built-ins, and California shutters throughout. Outside, enjoy the extended interlock driveway, no sidewalk, interlocked backyard, and custom front door. A must-seebook your private showing today! (id:59911)
Sutton Group-Admiral Realty Inc.
C-3 Falaise Road
Toronto, Ontario
Look no further! Don't miss this gem in the neighborhood. **Location, location, location!** This beautiful, stacked townhouse is move-in ready and situated in a desirable area. It features a spacious layout with large, sun-filled windows throughout, a family-size kitchen, and generously size 3 bedrooms and two full baths. The kitchen is equipped with stainless steel appliances. Additional amenities include underground parking, a gym, a reading area, and a locker. The TTC is just a 2 minute-walk away, and you'll be very close to other amenities, including the University of Toronto, Centennial College, shopping plazas, and the GO station. This place is a must-see! (id:59911)
RE/MAX Realty Services Inc.
1253 Highway No. 6
Millgrove, Ontario
RARE opportunity to own a one-of-a-kind Pan-Abode log home nestled in the heart of Flamborough. Set on a picturesque 4.63-acre lot, this 3-bedroom retreat offers rustic charm and lodge-like feel - while soaring vaulted ceilings make the space feel spacious and bright. The 4-pc bathroom has been tastefully updated (2025), blending style and functionality. Toward the rear of the home, is your cozy family room featuring a propane gas fireplace and sliding doors that lead to your private patio - complete with a gazebo, perfect for relaxing or entertaining. The large unfinished basement with separate entrance offers a world of possibilities. Car enthusiasts and hobbyists will love the massive detached garage, offering space for 4+ vehicles or storage. A truly rare opportunity to own a private, serene slice of the countryside - just minutes from amenities, parks, and highway access. Don’t miss it! (id:59911)
Keller Williams Edge Realty
702 - 600 Fleet Street
Toronto, Ontario
This Spacious Studio Offers A Fantastic Opportunity To Live In The Heart Of The Waterfront. Step Into A Bright And Airy Living Space Featuring A Functional Layout And North Exposure. The Open-Concept Design Ensures Maximum Use Of The Condo Providing Comfort And Convenience Enjoy An Upscale Urban Lifestyle With Everything You Need Right At Your Doorstep. Trendy Restaurants, Lively Bars, Boutique Shops, Health And Wellness, Loblaws & Lcbo And Billy Bishop Airport, All Within Walking Distance. The Building Enhances Your Living Experience With A Rooftop Terrace With Sun Chairs & BBQ Offering Lake And City Views, A Conference Room For Professional Meetings And Remote Work, Friendly 24hr Concierge To Receive Your Package And Greet Your Guests, Gym, Indoor Pool/Sauna, Billiards Room, Party Room, Guest Suites And Visitor Parking. (id:59911)
Sage Real Estate Limited
248 Florence Avenue
Toronto, Ontario
Situated on a select rectangular lot this all brick detached bungalow has been lovingly enjoyed for 65 years. It is nestled in the high demand area of Lansing-Westgate, in a choice location South of Sheppard & West of Yonge. An area that is ripe with multi-million dollar custom homes and new builds, and the only street in the neighbourhood with sidewalks on both sides, making the property a prime transformation opportunity. The draw to the area are features such as the convenience of being just steps to the Sheppard Yonge subway station, having parks, hospital & hi-rated schools nearby, easy major HWY access, and much more. Don't miss out on a chance to establish yourself in one of Toronto's most desirable communities. (id:59911)
Royal LePage Burloak Real Estate Services
18 Olsen Drive
Toronto, Ontario
Wonderful Bright Corner Home On Olsen Dr. Professional Gourmet Kitchen Loaded With Miele Appliances. Double Car Garage With Epoxy Floor. Hollywood-Style Soundproof Media/Theatre Room With Fireplace And Walkout To Yard. Pella Windows With Built-In Blinds. Easy access to DVP & 401. (id:59911)
Homelife New World Realty Inc.
324 - 20 O'neill Road
Toronto, Ontario
Prime Location - 1Bed + Den/ 1 Bath Unit At Rodeo 2 Condos. Perfect For A Single Person Or Young Couple! Spacious Layout With Lots Of Natural Sunlight And Huge Balcony. Conveniently Located Steps Away From Shops At Don Mills, Fairview Mall, Ttc, Don Mills Subway Station, Eglinton Lrt, Hwy 401, 404 & Dvp. 1 Parking & 1 Locker Included! (id:59911)
RE/MAX Realty Services Inc.
511 - 30 Ordnance Street
Toronto, Ontario
Enjoy Breathtaking CN Tower & City Views from Your Own Large Private Terrace! This beautifully designed unit features a spacious balcony with unobstructed panoramic views of the CN Tower and Toronto skyline. Inside, you'll find a modern kitchen with built-in appliances, sleek laminate flooring throughout, and a thoughtfully laid-out floor plan that maximizes space and comfort. The building offers resort-style amenities including an outdoor pool, gym, jacuzzi, sauna, guest suites, and more. Perfectly situated within walking distance to parks, restaurants, grocery stores, and public transit, this is city living at its finest. ** Living room and bedroom images have been virtual staged for illustration purposes only. (id:59911)
RE/MAX Realtron Jim Mo Realty
306 - 335 College Street
Toronto, Ontario
Studio unit available. Private balcony. Security cameras within hallways and outside the building. Bike room available. Coin-operated laundry machines in building. Ideal location in Downtown Toronto and next to Kensington Market and Chinatown. Walking distance to plethora of restaurants, the University of Toronto, museums, libraries and hospitals. Public transit available right outside. Heat and water included, tenant only has to pay for hydro! Students and newcomers welcomed. (id:59911)
Royal LePage Signature Realty
403 - 335 College Street
Toronto, Ontario
Furnished, open concept two bedroom 2-floor loft. Furnished with King Bed in the Primary Bedroom and Queen bed in the second bedroom. Open-Concept living room and kitchen with TV, couch, bar table and more. Oversized rooftop terrace. Security system and cameras within and around the building. Bike room available. Coin-Operated laundry machines in building OR tenants can use public laundromat around the corner. Ideal location in Downtown Toronto and next to Kensington Market and Chinatown. Walking distance to plethora of restaurants, the University of Toronto, museums, libraries and hospitals. Public transit available right outside. Heat and water included, Tenant only has to pay for Hydro. Property will be professional cleaned. (id:59911)
Royal LePage Signature Realty
373 Burloak Drive
Oakville, Ontario
Nestled on a beautifully landscaped corner lot in the coveted Lakeshore Woods community, this exquisite residence blends timeless elegance with modern family living. Surrounded by mature trees and just mins from lakefront parks, trails, and schools, this home offers a lifestyle of comfort and convenience on a quiet, family-friendly street—with easy highway access for commuters. From the moment you arrive, curb appeal abounds with a stately stone and brick façade, lush gardens, and large driveway. Step inside to a bright, open main floor adorned with rich hardwood flooring and sophisticated architectural details. The formal dining room impresses with a floor-to-ceiling window, tray ceiling, and French doors, while the inviting living room features a gas fireplace. At the heart of the home, the chef-inspired kitchen combines style and function with granite countertops, SS appliances, island, a walk-in pantry, coffee bar, and ornate wainscoting. A sunlit family room with a second fireplace and striking 3-panel floor-to-ceiling window offers the ideal gathering space. A sleek 2-pc powder room with a stone tile feature wall completes the main level. Upstairs, multiple bedroom/bathroom suites offer convenience for large or multi-generational families or live-in nanny. The spacious primary retreat features a large walk-in closet and a spa-like 5pc ensuite with a soaker tub, glass walk-in shower, and double vanity. Four additional generously sized bedrooms offer large closets and ensuite privileges, with one boasting Juliet balcony access. The private office is framed by an elegant arched window. The fully finished lower level adds versatile living space with an expansive recreation area, 3pc bath, and two additional bedrooms. The private backyard is an entertainer’s dream with an interlock patio, wood deck with gazebo, storage shed, and ample lawn space—beautifully bordered by mature trees for added privacy. Don’t miss this exceptional home. (id:59911)
Royal LePage Burloak Real Estate Services
B229-05 - 52 Ever Sweet Way
Thorold, Ontario
Brand new 3 bedroom and 3 washroom Townhouse for lease in Thorold. 15 Mins drive to Niagara falls. (id:59911)
Homelife Silvercity Realty Inc.

