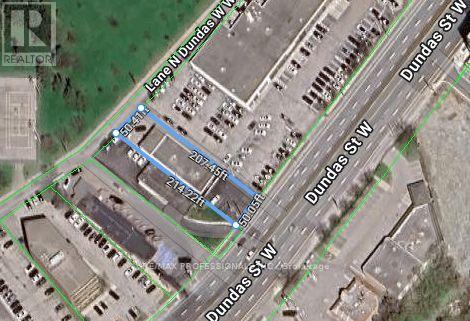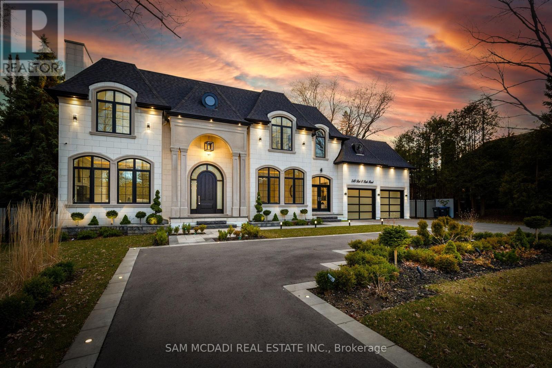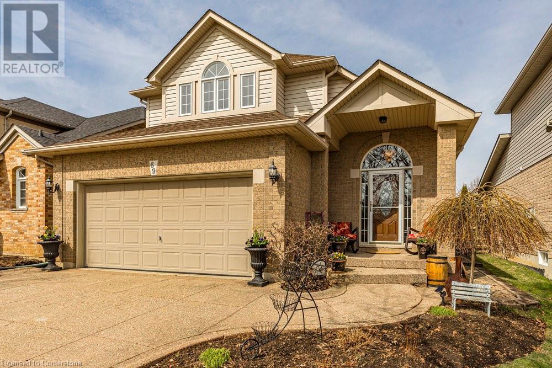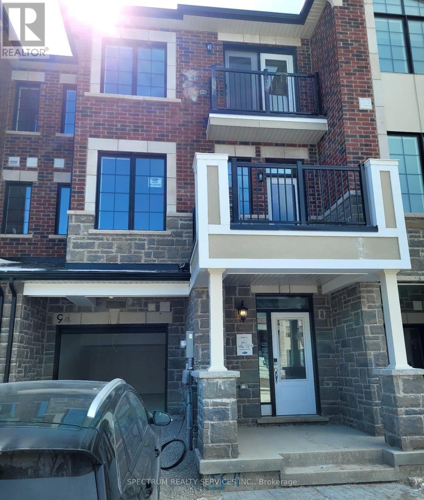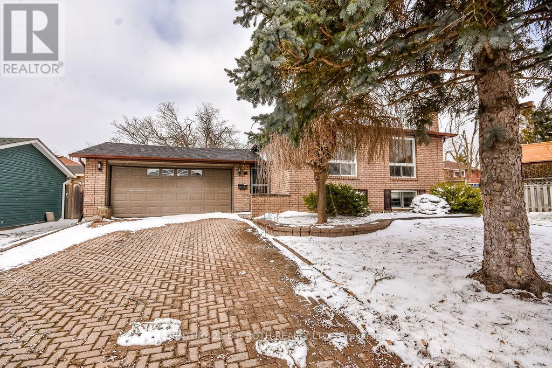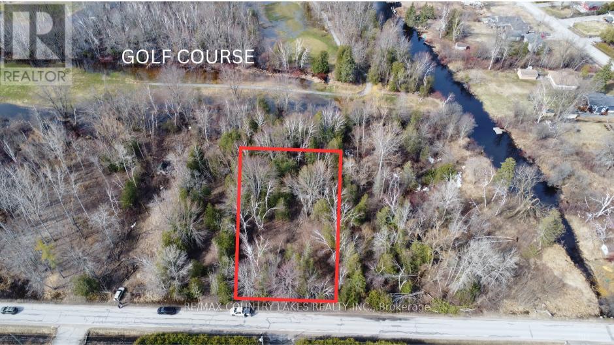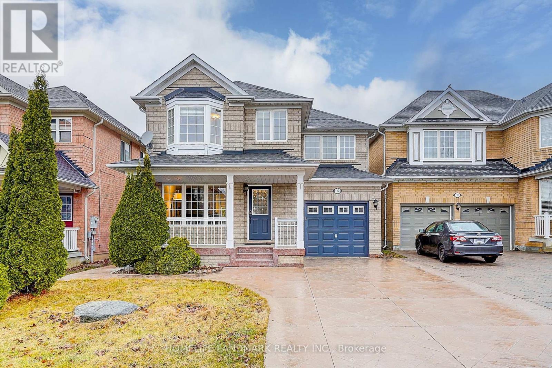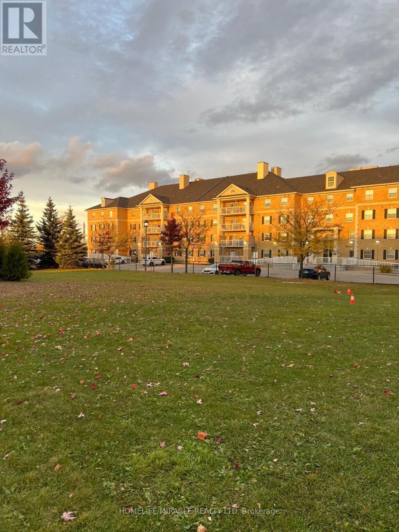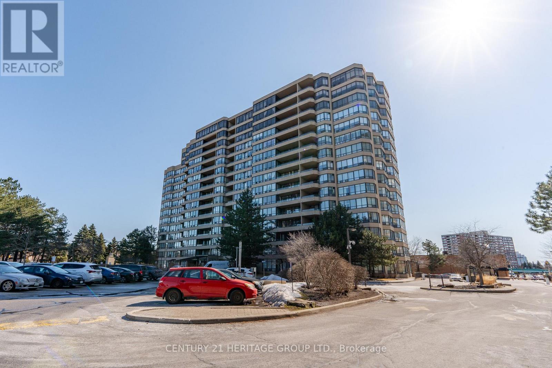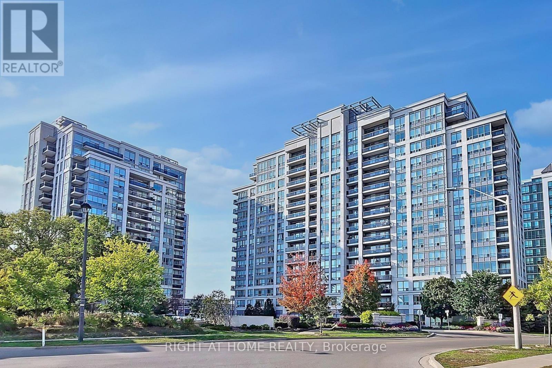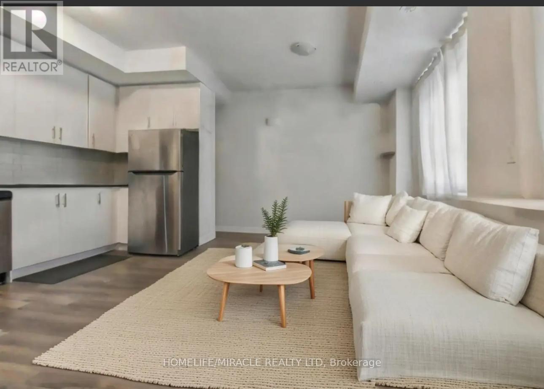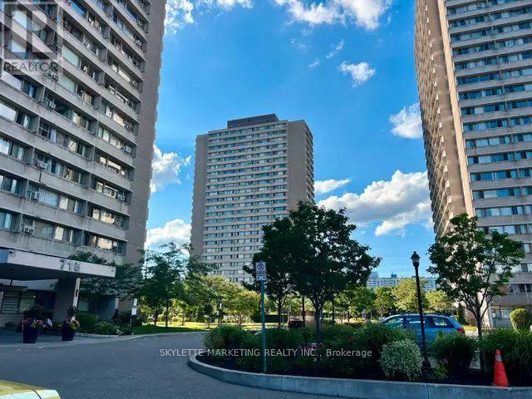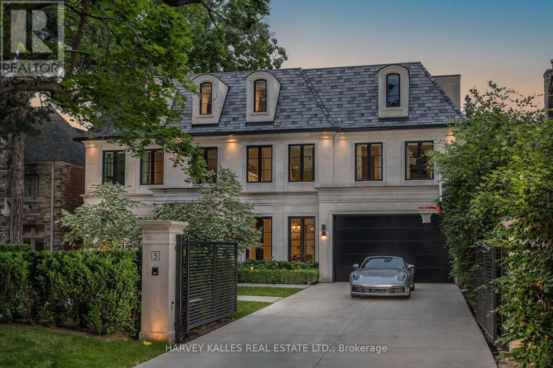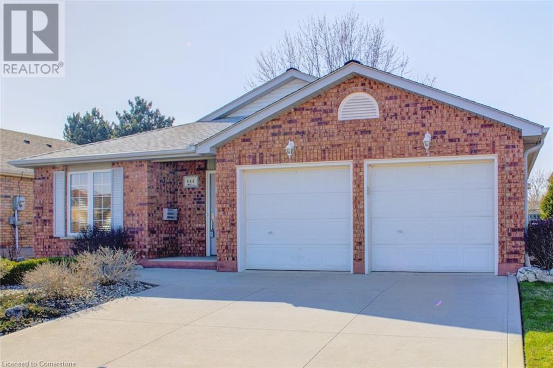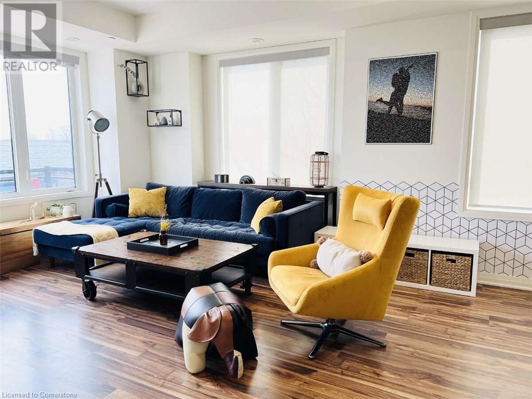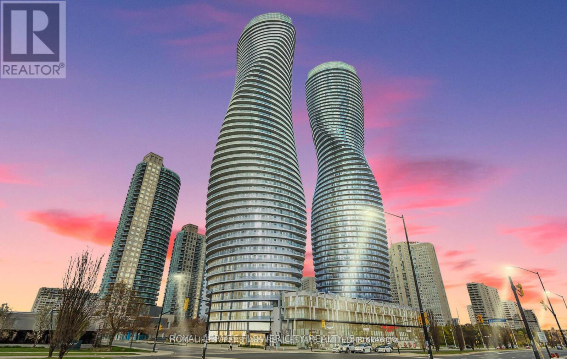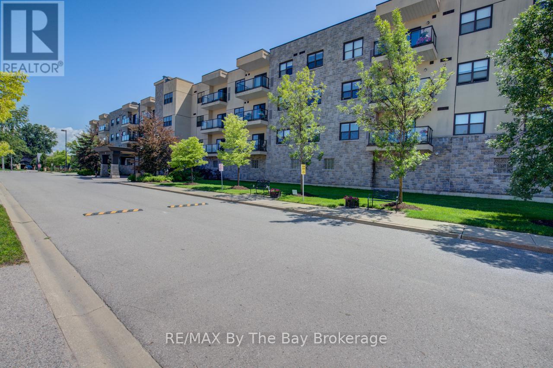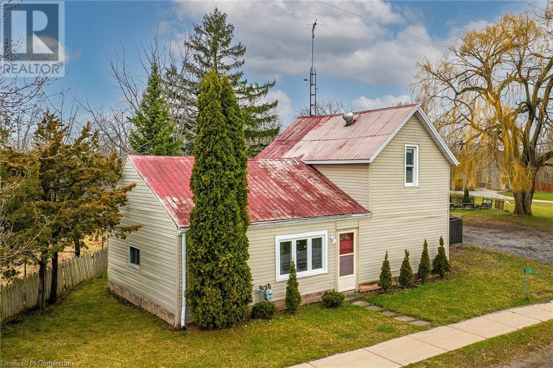1046 Concession 6 Road W
Hamilton, Ontario
Discover a remarkable 98-acre estate offering unparalleled versatility, luxury, and opportunity. At its core stands a newly renovated, custom-built 2-story home with a spacious loft, encompassing over 5,500 square feet. Boasting 6 bedrooms and 7 bathrooms, this residence harmoniously combines grand entertaining spaces with everyday comfort.The fully finished, walkout basement is a showstopper, designed for entertaining or as an in-law suite. It features high-end, floor-to-ceiling upgrades, a spacious living area, a kitchenette, a full bathroom, and private access, making it a perfect self-contained space for extended family or guests. Whether hosting gatherings or providing a comfortable retreat for loved ones, this basement is as functional as it is luxurious.The estate is a haven of natural beauty, with panoramic views of rolling farmland, a serene pond, woodlands, lush grasslands, and scenic trails perfect for exploration on foot or horseback.Equipped for excellence, the property features a premier training facility designed and built by the renowned Coon Brothers, with two professionally crafted Standardbred training tracksa 5/8-mile track and a 1/3-mile track. The facility includes 9 barns, 175 stalls, and 31 paddocks, offering exceptional income potential and flexibility under P8, P7, and A2 zoning.With 45,000+ square feet of indoor space, the barns and additional buildings provide unmatched versatility and can be tailored for a variety of uses, including office spaces, storage, automotive workshops, or rental dwellings. This unique functionality makes the estate an extraordinary investment opportunity for various business ventures.This exceptional property offers a rare blend of luxury, natural beauty, and business potential. Don't miss your chance to own this one-of-a-kind estate, where the possibilities are truly endless. (id:59911)
Sam Mcdadi Real Estate Inc.
2310 - 235 Sherway Gardens Road
Toronto, Ontario
Modern Residential 2 Bedrooms with 2 bathrooms, located directly across from Sherway Gardens Mall, Convenient access to shopping, dining and entertainment. Unit is freshly painted thruout, New installed floors in two bedrooms, New dishwasher, New shower heads. Unobstructed View of the City. Bright and Comfy. (id:59911)
Right At Home Realty
5454 Dundas Street W
Toronto, Ontario
Well Maintained Free-Standing Building in a Fast Re-Developing Area. Great Location with Excellent Main Street Exposure and Ample Parking. (id:59911)
RE/MAX Professionals Inc.
45 Folcroft Street
Brampton, Ontario
Introducing your Brand New Home, a stunning and contemporary townhome in a prime location. This 3-bedroom, 3 bathroom residence offers a perfect blend of style and functionality while backing onto a Beautiful Private Ravine. With Several Upgrades throughout, the open-concept main floor features expansive living and dining areas, highlighted by large windows that flood the home with natural light. The gourmet kitchen, equipped with high-end stainless steel appliances and a spacious center island, is a chef's delight. The lower floor also features a flexible den that can serve as a home office or an extra living space, with direct access to a private backyard that overlooks a tranquil ravine- ideal for unwinding with a cup of coffee or enjoying quiet evenings. Upstairs, the generously sized bedrooms provide ample storage, with the primary suite offering a spa-like ensuite and a walk-in closet. Situated in a family-friendly neighborhood, this townhome is just minutes from top-rated schools, family-friendly parks, bustling shopping centers, and easy access to the GO station. Whether you're a growing family or a professional looking for a stylish and convenient living space, this move-in-ready home is designed for comfort and modern living. (id:59911)
Sam Mcdadi Real Estate Inc.
733-735 Lakeshore Road E
Mississauga, Ontario
A prime opportunity awaits in the desirable Lakeview community of Mississauga! This versatile zoned property, situated on a generous 66x162 lot, presents a wealth of possibilities for builders, investors, and end users. The main level is currently designed as a restaurant, featuring a bar, kitchen, and seating area ready for your reimagining. Get creative in this space, and transform it to match your business endeavors! The bar area could be transformed into a trendy social hub, while the spacious kitchen is equipped to support various food service concepts. Beyond restaurant use, the main floor's layout lends itself to a range of possibilities. Consider repurposing the space into a boutique retail shop, a co-working space, or an event venue. Its high-traffic location along Lakeshore Rd E provides excellent visibility and foot traffic for various commercial ventures. Upstairs, two spacious 3-bedroom apartments offer a lucrative rental income opportunity, each with its own closet, kitchen and 4-piece bath. This space is ideal for consistent monthly income, whether you choose to lease long-term or short term. This property is primed for commercial and mixed-use opportunities. The flexibility of the space makes it a strategic investment in a high-demand area, whether you envision a thriving restaurant or a complete redevelopment. (id:59911)
Sam Mcdadi Real Estate Inc.
540 Bob O Link Road
Mississauga, Ontario
Meticulously designed on a sprawling 100' x 180' lot in renowned Rattray Park Estates is this modern palatial beauty w/ the utmost attention to detail. Well manicured grounds encircle this home offering 9,300 sf total w/ natural light radiating thru expansive windows/skylights. The open concept flr plan fts prodigious living areas w/ soaring ceiling heights elevated w/ surround sound & illuminated LED lighting, hardwood & porcelain flrs & a Cambridge elevator that is accessible on all levels. Step into your gourmet kitchen designed w/ a lg centre island, honed porcelain counters, high-end appls & a butlers servery station w/ w/i pantry. Elegant family room draws your eyes up via the porcelain gas fireplace, adding an intriguing sophisticated touch. Main flr primary suite ft a 5pc ensuite w/ heated flrs, lg w/i closet & w/o to your private patio. 4 well-appointed bdrms upstairs w/ w/i closets & ensuites. This remarkable smart home also boasts: an office, a nanny & guest suite, a 3-tier **EXTRAS** theatre, radiant heated flrs in the bsmt, a 2nd kitchen, a control4 security system, 400amp electrical panel, a hot tub, multiple balconies, 12 car driveway & more! Beautifully landscaped pool size bckyard! (id:59911)
Sam Mcdadi Real Estate Inc.
69 Brookheath Lane
Mount Hope, Ontario
Welcome to 69 Brookheath Lane and this charming, well maintained 2-storey home in a quaint convenient community of Glanbrook, just minutes from Hamilton and all amenities you want nearby . This beautifully maintained property features three spacious bedrooms and a fully finished basement, complete with a cozy gas fireplace—perfect for relaxing evenings or entertaining guests. Step into the bright eat-in kitchen, outfitted with sleek stainless steel appliances and offering a walk-out to the fully fenced backyard—an ideal space for outdoor dining, play, or quiet morning coffee. The main floor also includes a warm and inviting family room, centered around a second gas fireplace that adds to the home’s comfort and character. A grand staircase leads to the upper level, where you'll find three generously sized bedrooms. The primary suite boasts a luxurious four-piece ensuite with a deep soaker tub, providing the perfect retreat at the end of the day. The backyard offers a safe and private outdoor setting, perfect for families, pets, or weekend gatherings. With its blend of comfort, space, and convenience, this home is an ideal choice for those seeking peaceful suburban living with quick access to the city. (id:59911)
Royal LePage State Realty
94 Ennerdale Street
Barrie, Ontario
Welcome To This Brand New 3 Bedroom, 2.5 Bathroom Townhouse In Barrie! This Beautiful and Bright Home Features Hardwood Flooring Throughout. Open Floor Plan With Kitchen Which Has Island and Quartz Countertops. Multiple Balconies To Take Advantage Of The Fresh Air Outside. 10 Minutes To Walmart, Costco, Groceries, Restaurants etc. 20 Minutes To Centennial Beach. A Great Location For Families and Nature Lovers! (id:59911)
Spectrum Realty Services Inc.
21 Wells Crescent
Barrie, Ontario
Enormous Lot (12,195 ft2; 1/4-acre) in a family neighbourhood on a quiet cres close to everything! This brick bungalow has so much room for a large family with 3 bedrooms up and 1 bedroom down with room to make more bedrooms from the extra large laundry room or reworking the smaller craft room. Features large living/dining area, huge rec room, 2 full baths and unistone drive and patio. (id:59911)
Century 21 B.j. Roth Realty Ltd.
122-123 Riverview Beach Road
Georgina, Ontario
Don't Miss This Rare Opportunity To Build The Home You've Always Envisioned! Nestled In A Serene And Desirable Location, this Spacious Double Lot 120FT x 250FT Backing On To The Pines Of Georgina Golf Club and Offers The Perfect Canvas to Build Your Dream Home. Located on a Quiet Street, a Short Walk to Lake Simcoe Public Park Access, Close to Marina's, Beaches, Community Centre, Trails, Schools, Parks and Amenities. Don't Miss This Incredible Chance to Turn Your Dream Into Reality. (id:59911)
RE/MAX Country Lakes Realty Inc.
16 Eakin Mill Road
Markham, Ontario
*Nestled In The Sought-After Wismer Neighborhood Of Markham.*Spacious And Bright 4 Bedrooms Detached .*Open Concept With A Large Eat In Kitchen And Walk Out To A Premium Backyard. *Hardwood Flooring Throughout The Main And 2nd Floor,.*Upgrade Kitchen And Washroom W/Granite Counter Top. *Patterned Concrete Interlocking Thru To Backyard. *Walking Distance to John McCrae P.S and Fred Varley P.S, and Close to Top-Ranking Bur Oak S.S, Steps to Parks.*Close To All Amenities! (id:59911)
Homelife Landmark Realty Inc.
201 - 7428 Markham Road
Markham, Ontario
Experience the ultimate blend of style, comfort, and convenience in this stunning 2-bedroom, 2-bathroom condo. Nestled in a prime neighbourhood, this beautiful unit boasts an open-concept living and dining area bathed in natural light, creating a warm and welcoming atmosphere. The sleek, modern kitchen is perfect for culinary enthusiasts, featuring sleek appliances and sample counter space. The spacious master bedroom offers the added luxury of an ensuite bathroom, while the second bedroom is generously sized and conveniently located near the second full bathroom. A versatile space provides the perfect space for a home office, reading nook, or extra storage. Step outside onto your private balcony and enjoy the fresh air and scenic views of the surrounding area. Excellent location with accessibility to almost all Canadian big box stores and banks. Top high school in Toronto and highly rated elementary school just opposite to the building. Opposite to Costco, Canadian Tire with Gas station, Home Depot, Staples, McDonalds, TD, RBC, Shoppers Drug mart with Canada Post, Petro Canada, Restaurants, Grocery and all types of shops. All amenities at walking distance and no need of Car and near 407 and Highway 7 for easy access to any location. Access to York transit and TTC with bus stops next to the building. Big park with walking track, children play ground, and pet friendly area. This incredible condo offers the perfect combination of functional living space, contemporary design, and unbeatable location making it the ultimate place to call home. (id:59911)
Homelife/miracle Realty Ltd
1520 - 32 Clarissa Drive
Richmond Hill, Ontario
BUNGALOW IN THE SKY - Fabulous 2 bedroom, 2 bathroom condo in one of the most desirable buildings in Richmond Hill. Huge terrace (approx 500 sq ft)to allow for outside entertaining all summer long. Stunning hardwood floors in living room, dining room, primary bedroom and bedroom #2, crown moulding in the living room and dining room and hallway. California shutters in living room, kitchen and dining room and silhouette blinds in Primary and vertical blinds in second bedroom. Baseboards replaced in entire unit five years ago. Tons of closet space, mirrored walk-in closet and mirrored double closet in the primary bedroom and a mirrored triple closet in bedroom 2, huge mirrored closet in the hallway between bedroom 2 and bathroom and another mirrored closet at the front door. Extra large laundry room with built in cupboards. This condo was built for entertaining. Shows like a model. A pleasure to show. Close to shopping and public transit. 2 underground parking spots. Lots of visitor parking. (id:59911)
Century 21 Heritage Group Ltd.
1202 - 60 Disera Drive
Vaughan, Ontario
Two split bedrooms apartment with 2 full washrooms, Conveniently located within area of Thornhill City Centre,Corner 2 bdm apartment with split bedrooms,Walking distance to Promenade Mall, Walmart,Restaurants,Transportation. Minutes to HWY 7,407,404,400.Great amenities include pool,sauna,guest rooms,security.Sabbath elevator.Open balcony with two sided view.Please remove shoes. Property is professionally cleaned. (id:59911)
Right At Home Realty
1206 - 2635 William Jackson Drive
Pickering, Ontario
Welcome To Your Dream Home In Prime Pickering! This Stunning Stacked Townhouse Features 2 Spacious Bedrooms plus , 2 Modern Baths, And Premium Finishes. Enjoy Picturesque Views of The Golf Course And Conservation Area, With Quick Access To Highways And Retail Stores. Everything You Need Is At Your Fingertips. Don't Miss Out On This Opportunity To Call This Beautiful Property Your New Home! Parking And Locker Included. Close To Schools, Transit, Shops And Entertainment. (id:59911)
Homelife/miracle Realty Ltd
245b Gerrard Street E
Toronto, Ontario
Former Holistic Spa for Lease in the Heart of Moss Park/Cabbagetown. 5 Treatment Rooms With Private Showers and Sinks in Each Room, Laundry & Reception, Bathroom & Office. Existing Spa Tables Chairs & Equipment can be Included in Lease. Steps Leading Downstairs right off Gerrard St. Signage Available on Gerrard on Wall on Steps Going to Unit. Tenant to pay own Hydro & 40% of Water. (id:59911)
Royal LePage Your Community Realty
604 - 715 Don Mills Road
Toronto, Ontario
Beautiful condo in prime location. Close to park, schools, shopping malls, places of workship, close to DVP and TTC at door. Indoor swimming pool, sauna, exercise room, party room, 1 underground parking and outdoor visitor parking. Fridge, stove microwave and dishwasher included. Also high speed internet included in maintenance fee. Den is enclosed and can be used as an office, Hurry! Won't last! (id:59911)
Skylette Marketing Realty Inc.
5 Dewbourne Avenue
Toronto, Ontario
Welcome to 5 Dewbourne Avenue - a Lorne Rose - designed architectural masterpiece completed in 2023, nestled in the prestigious enclave of Forest Hill. This bespoke contemporary estate on 63 ft south lot offers a seamless fusion of modern luxury and timeless sophistication, encompassing over 7800 sqft. of impeccably crafted living space with 10-15ft ceiling heights throughout. Featuring 5+1 BR with custom Poliform closets and 6 opulent bathrooms, the home is complete with a private home theatre, fitness studio, & mudroom, all thoughtfully distributed across four spectacular levels & accessible by private elevator. A heated driveway with electric gate accommodates up to 6 vehicles, in addition to a heated2-car garage.Floor-to-ceiling glass walls invite nature indoors, creating a seamless blend of light, space, & natural beauty. At the heart of the home lies a state-of-the-art Scavolini kitchen imported from Italy, paired with Gaggenau appliances & elegant Laminam porcelain surfaces-a chef's dream blending form & function. Thoughtfully designed interiors feature Rimadesio sliding glass doors, expansive windows, creating bright, airy spaces that flow effortlessly.Step outside to your own private resort: a professionally landscaped backyard oasis with a heated saltwater pool and spa, a covered terrace with Bromic radiant heating, integrated surround sound, and a fully equipped Urban Bonfire, outdoor kitchen and bar-ideal for entertaining or quiet relaxation.Additional highlights include fully integrated Control4 smart system, Radiant in-floor heating on the main and lower levels, heated bathroom floors, Hunter Douglas automated shades, 2 Lennox HVAC systems, Generac generator, & an automated irrigation system.Located just steps from Forest Hill Village & some of Toronto's top private and public schools, including UCC, BSS, & Forest Hill Collegiate, this residence is a rare offering in one of the city's most coveted neighbourhoods. (id:59911)
Harvey Kalles Real Estate Ltd.
399 Glendale Avenue
St. Catharines, Ontario
Welcome to 399 Glendale Avenue, located in the desirable Merritton neighborhood of St. Catharines. This stunning 3-bedroom bungalow is the perfect home you've been searching for! Featuring soaring cathedral ceilings and an open-concept layout that seamlessly blends the living, dining, and kitchen areas, this home exudes charm and spaciousness. The kitchen is a chef’s dream, with wraparound cabinetry, a convenient breakfast bar, and high-quality stainless steel appliances. The main floor also boasts a beautifully renovated bathroom with elegant tile work, along with two generously-sized bedrooms. The fully finished basement offers a cozy living area and a separate entrance, providing the potential for additional living space or a rental unit. Thanks to the property’s R2 zoning, you could easily create an in-law suite with minimal effort and cost. The home’s curb appeal is enhanced by a double concrete driveway, offering plenty of parking. Ideally situated, you'll be just a short walk from major convenience stores, making daily errands a breeze. Plus, with quick access to the highway, commuting is a breeze, saving you time every day. This property truly has it all—come see it for yourself! (id:59911)
Century 21 Right Time Real Estate Inc.
RE/MAX Real Estate Centre Inc.
868 Fairway Crescent
Kitchener, Ontario
Welcome to 868 Fairway Crescent! The perfect blend of comfort, convenience, and style in this beautiful 3-bedroom, 2-bathroom open concept bungalow. A rare opportunity for true single-floor living with no stairs! Ideal for anyone seeking easy mobility and main-floor convenience, this home has everything you need on one accessible level, including main floor laundry. Located in one of Kitchener's most desirable neighbourhoods, close to the Chicopee ski resort and tube park, and offering quick access to Hwy 8 and Hwy 401, while being nestled on a quiet low-traffic street. Surrounded by great schools, parks, recreational trails, the Grand River, and only minutes from Fairway mall and all the amenities Kitchener-Waterloo has to offer. Step inside to an open-concept layout that flows effortlessly from the spacious eat-in kitchen into the inviting living room which includes a cozy gas fireplace and a built-in wall unit. The home features a main 3-piece bathroom with a walk-in shower for added comfort and accessibility, a spacious primary bedroom with private 4-piece ensuite bathroom, and abundant closet space. Large sliding doors lead out from the living room to your private patio, complete with a retractable awning - perfect for outdoor relaxation, rain or shine. The partially fenced backyard offers just the right balance of space and privacy, and the oversized 2-car garage adds both convenience and extra storage. Whether you’re downsizing, looking for a mobility-friendly space, or just want the ease of everything on one level, this beautiful bungalow is a rare find. All appliances included: washer and dryer, dishwasher, stove, and fridge. Flexible possession, with immediate possession available. Viewed by appointment only - no open houses. Schedule your private showing today! (id:59911)
RE/MAX Twin City Realty Inc.
2255 Mcnab Lane Unit# 9
Mississauga, Ontario
For more info on this property, please click the Brochure button. Stunning Contemporary Corner Townhome Available in the Prestigious Clarkson Community of South Mississauga! Just a 5 min Walk To Clarkson GO (20 min to Union Station). South-facing Natural Light throughout, The Bright & Open Layout Boasts 1942 sf. Potentially the largest At 'Southdown Towns'! Like New, It's In Flawless Condition. One of the best townhouse in the complex with one-of-a-kind options - waterfall quartz kitchen island, quartz counters throughout, Glass railing staircases, custom stained stairs, custom backsplash and tiling, motorized blinds, custom luxury closets throughout. 3 Levels Plus Rooftop Patio, & Full Of Upgrades. Main Fl W 9' Ceilings & An Open Concept Plan W Large Modern Kitchen & Quartz Waterfall Island. Walk-In Pantry Of Your Dreams! The 2nd Fl Has 2 Spacious Bedrooms & Custom Closets, Office Nook, Linen, Laundry Rm &4pc Bathroom. The 3rd Fl Has A Big Primary Bedroom WA Patio, WIC & 4-Pc Ensuite. Roof Terrace W Gas BBQ Ln, Panoramic Views! Upgraded additional Potlights & Light Fixtures throughout. Private Huge Storage Unit Beside Underground Secure Parking. Steps To Schools, Lake, Parks, Trails, Restaurants & Shops. Only one of its kind in the area. Don't Miss Out! Extras: 2 Parking Spots Underground W 1 Large Storage Room. Stainless Steel 36 Double Door Fridge, Stove, Dishwasher, Stacked Washer & Dryer. All Lighting Fixtures, Window Blinds, Doorbell included. Ample Visitor Parking and Private Park for Community. (id:59911)
Easy List Realty Ltd.
3907 - 50 Absolute Avenue E
Mississauga, Ontario
Welcome To Award Winning Landmark Building located near City Centre Mississauga, Directly Across From Square One Shopping Centre, walking distance to Sheridan College . This Beautiful Bright newly Renovated Premium 39th Floor South Facing 1 Bedroom Condo In Excellent ready to move in Condition. Clean Neutral Colors With Laminate Floors & 9 Ft Ceilings, Featuring A Modern Kitchen With S/S Appliances, new Quartz countertop Spacious Living/Dining Area With Walk/out To Expansive Balcony, & Bedroom With Floor To Ceiling Windows/Walkout. Soak In Amazing Unobstructed Views From The Balcony.In-Suite Laundry With Stacking Washer & Dryer. Unit Includes 1 Underground Parking Spot and Locker. Wonderful Building Amenities Include 24/7 Concierge, Recreation Centre With A Party Room, Guest Suites, Indoor & Outdoor Pools, Gym, Basketball Crt, Squash Crt, Theatre ,48th floor lounge,Paw spa an Amazing Place To Call this as Home. Included Common Elements, Parking, Water, Water Heater, Building Insurance. (id:59911)
Homelife Superstars Real Estate Limited
201 - 91 Raglan Avenue
Collingwood, Ontario
Welcome to carefree, upscale living in this beautifully appointed two-bedroom plus den suite, located in a sought-after retirement condominium community. Designed with comfort, convenience, and style in mind, this elegant condo offers the perfect blend of modern features and low-maintenance living for those looking to enjoy their next chapter. The spacious open-concept layout is anchored by a stylish island kitchen with sleek finishes, perfect for casual meals or entertaining. The living and dining areas flow effortlessly, filled with natural light and featuring patio doors that lead to a private balcony a perfect spot for morning coffee or evening relaxation. The two generously sized bedrooms provide peaceful retreats, including a primary suite with a private ensuite bathroom featuring a walk-in shower for added comfort and ease. The versatile den offers flexible space for a home office, reading nook, or hobby area. Additional features include underground parking, a private storage unit, and access to a range of building amenities tailored to comfortable retirement living. This secure and professionally managed building offers peace of mind along with a warm, community-oriented atmosphere. Located close to shopping, dining, medical services, and recreational amenities, this condo offers everything you need just moments from your door. Don't miss the opportunity to enjoy a refined and relaxed lifestyle in one of the areas premier retirement residences. (id:59911)
RE/MAX By The Bay Brokerage
2374 St Anns Road
St. Anns, Ontario
Welcome to an exceptional opportunity in the picturesque hamlet of St. Ann’s! This charming century home, nestled on over half an acre of scenic countryside, is brimming with possibilities. Whether you're a first-time homebuyer seeking a peaceful rural lifestyle or a savvy investor with an eye for transformation, this property offers the perfect canvas to create something truly special. Set on a generous lot with an impressive 245.65 ft frontage and 132.31 ft depth, the 1.5-storey home features 2 cozy bedrooms—ideal for a small family, weekend retreat, or future development. The detached garage/workshop provides ample space for hobbies, storage, or expansion. Imagine the potential to renovate, rebuild, or reimagine this space into your dream rural escape. Surrounded by nature and just steps from the serene Twenty Mile Creek—perfect for fishing or quiet reflection—this property is the essence of country living. And while you'll enjoy peace and privacy, you're still just a short drive to Smithville, where all your shopping, dining, and daily essentials are easily within reach. Don't miss your chance to own a slice of rustic paradise. Set your GPS to 2374 St. Anns Rd and enjoy the scenic drive to your future country haven. Book your private tour today and envision the possibilities! (id:59911)
Royal LePage Macro Realty


