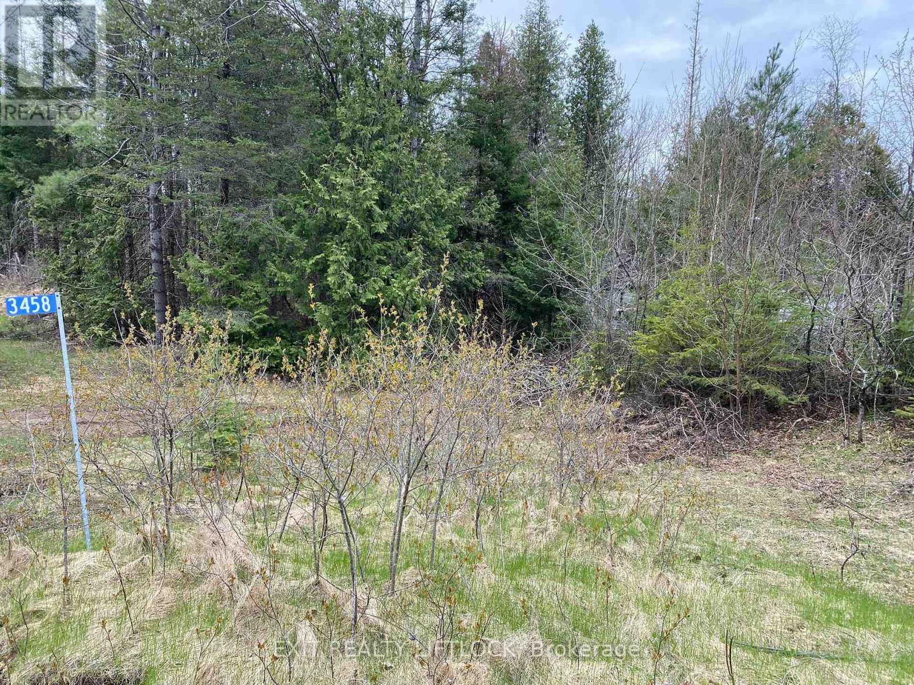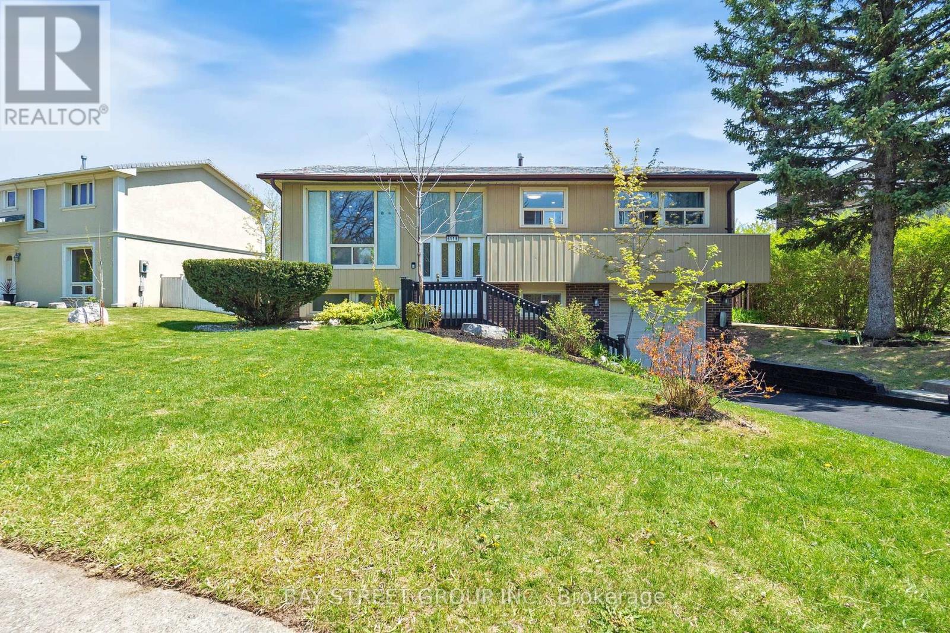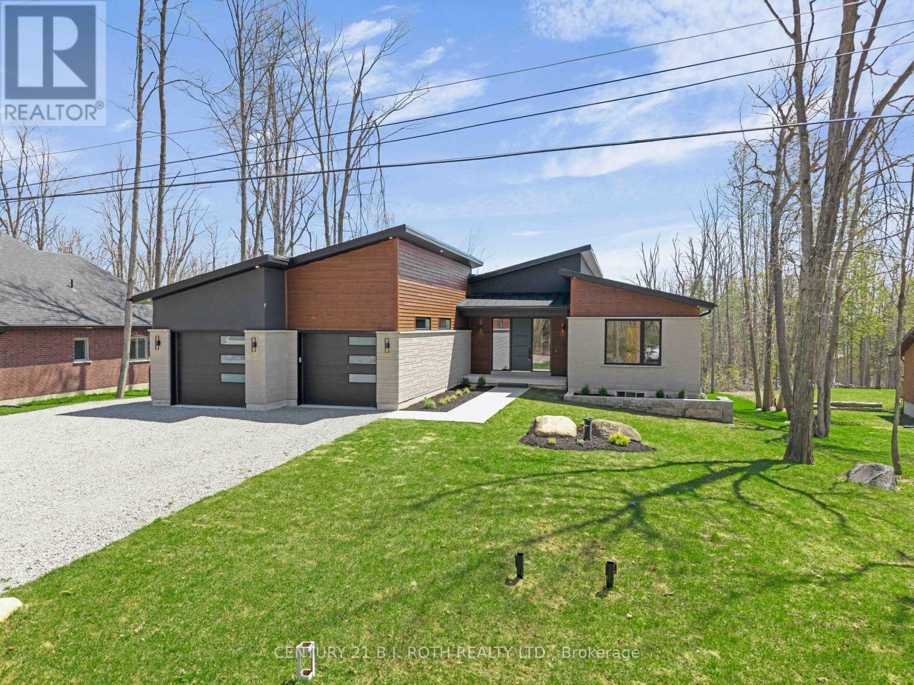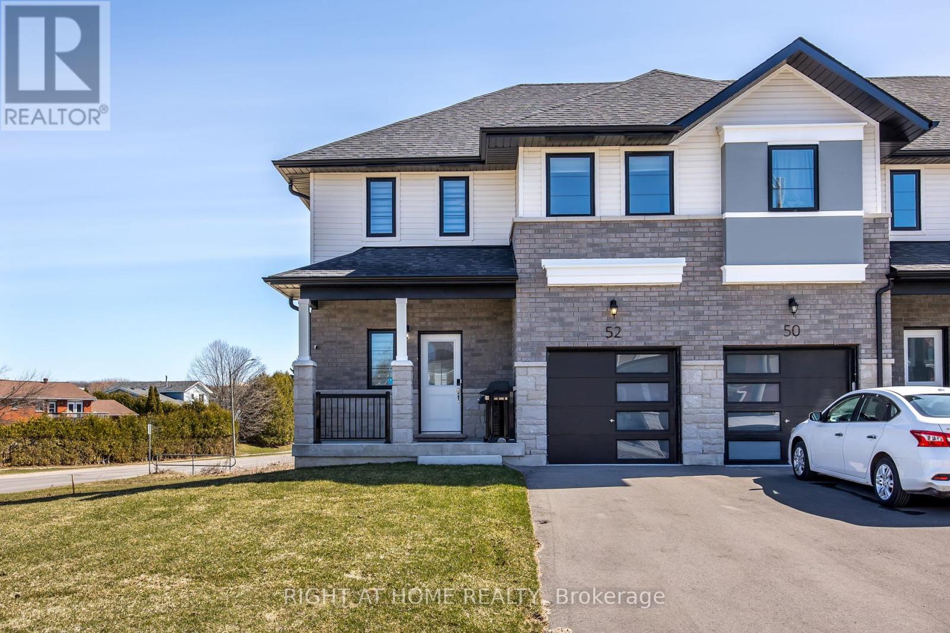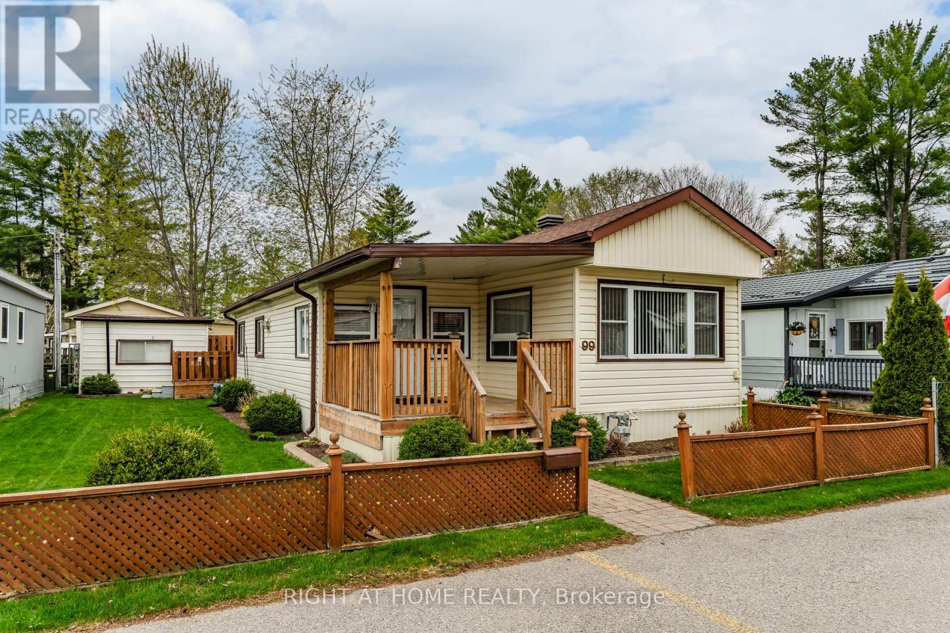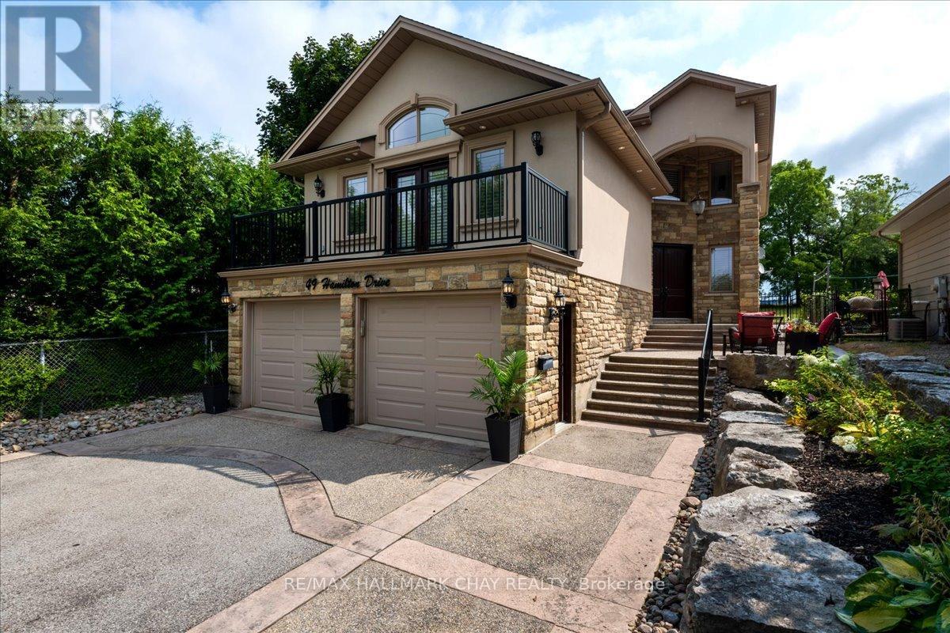4007 County 6 Road
North Kawartha, Ontario
Discover "The Log Cabin" at 4007 County Rd 6, North Kawartha - a unique property blending rustic charm with modern convenience. Boasting a convenience store, gas bar, and inviting sandwich shop, this versatile space is perfect for entrepreneurs. The cozy log cabin aesthetic creates a warm atmosphere. Ideal for those seeking a turnkey business opportunity in a picturesque setting. With snowmobilers stopping by in winter, cottagers flocking in summer, and local contractors, this property promises a steady stream of customers year-round. Don't miss this chance to own a distinctive property with excellent net operating income. Store has been significantly renovated and there is a residential unit on site (allowable under the zoning). (id:59911)
Ball Real Estate Inc.
3458 Old Hastings Road
Wollaston, Ontario
25-acre parcel located just 15 minutes from Coe Hill and Woolaston Lake with direct frontage on a year-round municipal road. This diverse property features a mix of mature trees and marshland, offering incredible privacy and natural beauty. Backing onto Crown land, its perfect for hunters, nature lovers, and recreational enthusiasts. With hydro available at the road it's perfect for a private getaway or cabin. Don't miss this opportunity to own a large tract of land with great outdoor potential. (id:59911)
Exit Realty Liftlock
6119 Wabukayne Court
Mississauga, Ontario
Welcome Home to this Elegant Raised 3+1 Bed, 2 Bath, 2-Kitchen Bungalow. Situated on a quiet, traffic-free court in one of Mississaugas most sought-after neighbourhoods, this home blends style, comfort, and flexibility. Bright, sun-filled windows and an open-concept living/dining area with gleaming hardwood floors(2025) create a warm, sophisticated atmosphere. The gourmet kitchen boasts stainless steel appliances and generous cabinetry ideal for both daily living and entertaining. The main floor offers a spacious primary bedroom plus two additional well-sized bedrooms. The finished basement provides exceptional value, featuring a large rec room, second kitchen, additional bedroom, and a 3-piece bath perfect as an in-law suite with private garage entrance. Backyard is an orchard/garden with many mature fruit trees and lots of perennials for easy maintenance. Additional highlights include a built-in garage and proximity to top-rated schools, shopping, major highways (401, 403, 407), scenic trails, and Lake Wabukayne.Move-in ready and ideal for young families. A must-see opportunity! (id:59911)
Bay Street Group Inc.
1483 Varelas Passage
Oakville, Ontario
This spacious family home in Oakvilles Glenorchy neighbourhood offers the perfect layout for comfortable, modern living. With a generous open-concept design, hardwood flooring throughout the main living areas, and California shutters, the home blends style and practicality in every room. The main floor features a formal dining room, a family room with a gas fireplace, and a sleek modern kitchen complete with two-tone cabinetry, stainless steel appliances, quartz countertops, a waterfall island with breakfast bar, backsplash, and walkout access to yard from the breakfast area. A great room offers additional living space with two garden doors leading to a balconyperfect for relaxing or entertaining. Upstairs, the primary bedroom includes a large walk-in closet and a spa-like ensuite with double sinks, glass shower, soaker tub, and private water closet. Three additional bedrooms are served by both a 4-piece main bath and an additional 3-piece bath. Other features include a main floor powder room, laundry, and a double car garage with inside entry. Ideally located close to schools, parks, rec centres, shopping, transit, and major highways, this home offers everything a growing family needs in a welcoming, convenient neighbourhood. (id:59911)
Century 21 Miller Real Estate Ltd.
112 Strathnairn Avenue
Toronto, Ontario
Recently Renovated - this cozy basement studio apartment is located in a quiet neighborhood. Very private. Separate entrance to your very own spacious bachelor pad. Open concept layout with above grade windows. Full 4 piece washroom. Separate kitchen overlooking great room. Fabulous location - a short stroll to the new LRT on Eglinton, TTC, shopping, schools and other amenities. Path to park just 3 homes away! Close to Black Creek/HWY 400/401. You will enjoy living here! (id:59911)
Sutton Group-Admiral Realty Inc.
59 - 6650 Falconer Drive
Mississauga, Ontario
Stunning and immaculately upgraded 3+1 bedroom end-unit townhouse is situated in a desirable, family-oriented neighborhood.It is one of the largest models in the complex! The superb location is close to Heartland and the highway. This stunning home has been upgraded with a new kitchen that features an island and quartz countertops. The large living room overlooks a fully fenced private backyard. The primary bedroom is generously sized, and there is a beautifully upgraded bathroom on the second floor. The finished basement adds to the home's appeal, including an extra bedroom, a 3-piece bathroom, and a spacious great room that is ideal for family gatherings and entertainment. There is plenty of storage space. Enjoy the swimming pool and basketball court! Maintenance includes high-speed internet, cable TV, and water. Complex features include a pool, three parks,access to a basketball court, tennis court, party room, and visitor parking. The location is close to the Credit River, parks and trails, shopping, restaurants, salons, Heartland Shopping Centre, and the amenities of Streetsville! Ample visitor parking is available. Don't miss this beautiful home! (id:59911)
Royal LePage Signature Realty
853 Mcnair Circle
Milton, Ontario
Welcome to this bright and spacious 3-bedroom semi-detached home, nestled in a highly desirable, family-friendly Milton neighbourhood. Boasting a functional layout with seamless flow between rooms, this home is designed for modern living and entertaining. It offers 3generous bedrooms (ideal for families or home offices), a beautifully landscaped yard perfect for summer BBQs, playtime, or quiet relaxation, an open & practical layout great for daily living and hosting gatherings. Plus a full finished basement with versatile space for a rec room, home gym, or office! A prime location in a Peaceful, family-oriented community, close to top-rated schools, parks, trails, and amenities and easy access to highways, shopping, and transit. Parking for 3 cars. Heat, hydro, water- not included. (id:59911)
Royal LePage Signature Realty
2612 - 3900 Confederation Parkway
Mississauga, Ontario
Stunning Unobstructed City Views from the 26th Floor! This modern one-bedroom condo is located in the heart of Mississauga's thriving City Center. The M City Condo boasts a sleek, white kitchen with top-of-the-line appliances, a spacious open-concept living area, and a bright bedroom with plenty of natural light and a balcony. The bathroom features elegant, contemporary finishes. Residents have access to fantastic amenities, including a state-of-the-art gym, a refreshing swimming pool, sauna, and concierge services. The prime location offers unbeatable convenience, with shopping, dining, entertainment, and green spaces just steps away. Ideal for young professionals, students, or couples looking to live in luxury in one of Mississauga's most desirable areas. (id:59911)
Exp Realty
27 Poplar Crescent
Oro-Medonte, Ontario
Some homes check every box. This one rewrites the list. This 6 bed, 5 bath luxury bungalow with walk-out basement & fully separate in-law suite, is designed for those who demand privacy, uncompromising quality, & a lifestyle statement. This isn't just a home-it's a statement of how well you live. With Architectural Excellence & Unmatched Craftsmanship. The stunning exterior blends stone, stucco, & Cape Cod wood siding-a timeless, avante-garde, curated aesthetic. Engineered truss roof & premium architectural shingles, resilient channel as quality assurance & covered porches. Expansive 100 x 200 lot with walk-out and peaceful Lake Simcoe views. A 14x15 covered porch overlooking the serene yard-perfect for morning coffee or evening entertaining. Luxury Finishes That Define Refined Living. 10ft foyer & 12ft great room ceilings are flooded with natural light through ENERGY STAR casement windows. European Oak engineered hardwood flows through main living spaces. Gourmet kitchen with oversized island, quartz counters, custom cabs, & smart appliances. 2 fully equipped kitchens-ideal for multi-generational living, effortless entertaining, or also renting to offset monthly expenses. Gas fireplace with floor-to-ceiling cultured stone is a Napoleon Ascent for cozy sophistication. Heated ensuite floors, frameless glass showers of spa-like indulgence.The Ultimate In-Law Suite (With Income Potential), fully soundproofed with double drywall, private living space, perfect for guests, extended family, or rental income. Separate laundry, kitchen, & entrance offer total independence. 200-amp service, central vac, HRV, central A/C. Pre-wired for security cameras, home theater & has a whole-property sprinkler system.Oversized 2-car garage with 8 ft doors & extended driveway (room for boat/RV). This is more than a home-it's a legacy property for those who refuse to compromise. If you understand the value of true craftsmanship, privacy, & a lake view that inspires, then you already know. (id:59911)
Century 21 B.j. Roth Realty Ltd.
52 Lahey Crescent
Penetanguishene, Ontario
Perfect Get-away home and Destination approximately 100km from Toronto, Steps to Lakes, Nature and Unforgettable Experiences.Welcome to this Tastefully Decorated and Upgraded Home - Oversized Irregular Corner Lot (36.02 ft Front - 65ft at the Back) backing onto Green Space/Ravine. Extra Deep Driveway for Two Cars; Covered Porch; Wooden deck and Gas BBQ Hook-up at the Backyard; East Facing Side-Yard Offering Shade in the Hot Summer days.More than $20 000 spent in Builders upgrades Large Foyer, Engineered Hrdwd on Main Floor and Second Floor Hallway; Gleaming Hrdwd Staircase with Iron Pickets; Designers Led Light Fixtures Throughout the House; Main Fl. Offers 9ft. Ceilings, Large Foyer, 2pc Powder Rm, Dining Room, Living Room with Wall Mounted TV, Open to The Modern Kitchen with Upgraded S/S Appliances, Oversized Island with Quartz Countertop, Modern Pendant Lights & Double Sink; Stylish Backsplash; Walk-out to Sun Drained Deck overlooking Pictures Ravine. Gleaming Hrdwd Staircase with Iron Pickets are leading to the Functional and Inviting Sitting Area/Office on the Second Fl. Stunning Designed Primary Bedroom with 4 pc Ensuite Bath, upgraded with Quartz Countertop; Functional Walk-in closet. Great Size 2nd and 3rd bedrooms offers Comfort and Warmth, Complimented by Upgraded Main 4pc. Bath. Convenient Laundry Closet on Second Floor with Front Loader Washer and Dryer.Unspoiled High Ceiling Basement with large window and rough-in bath offer additional space for your future projects. Pride of Ownership, just move and enjoy. Conveniently located in walking distance from Penetag arena, Rotary Champlain Park and marina, Short Drives to Beaches, Blue Mountain Resort and Muscoka... (id:59911)
Right At Home Realty
99 8th Street
Essa, Ontario
Welcome to this beautifully maintained and spacious 2 bedroom, 1 bath mobile home located in the desirable community of Angus. Immaculately kept and move in ready, this 949 Sq ft home offers a warm and inviting atmosphere with a layout perfect for comfortable living. Step inside through a large mudroom off the brand new front deck-ideal for seasonal transitions and extra storage. The home features a bright and spacious eat-in kitchen, a separate dining area, and a generous living pace perfect for relaxing or entertaining. Enjoy outdoor living with a decent back deck offering plenty of privacy, a storage shed, and a convenient gas BBQ hookup. The lot is nicely landscaped, creating great curb appeal and a serene setting to call home. Additional features include: In-home laundry, Central Vac, All major appliances included and owned, clean and well maintained throughout, park amenities just steps away, including community center and in-ground pool. Park fees are affordable covering property taxes, snow removal, garbage collection, use of the rec center, pool and community maintenance. Fees are $184/month (Jan-Oct) and $145/month (Nov-Dec). Don't miss this opportunity to own a turnkey home in a friendly and convenient community. Schedule your showing today! (id:59911)
Right At Home Realty
49 Hamilton Drive
Newmarket, Ontario
IMPRESSIVE CUSTOM-BUILT HOME IN NEWMARKET! Beautiful 4 Bed, 5 Bath, Approx 4031 Fin Sqft Home On A Huge In-Town Lot! Main Level Boasts A Grand Foyer, Den/Office, Formal Living & Dining Rm, Gorgeous Eat-In Kitchen w/Granite Counters, Built-In SS Appliances, Giant Island + A Coffee/Wine Bar! Up A Few Stairs Youll Find A Large Family & Powder Rm. Upstairs 4 Big Bedrooms Await, Highlighted By The Primary Suite w/Ensuite Bath & Walk-In Closet. 2 Of The 3 Spare Bedrooms Have Their Own Ensuite Baths & Laundry! Downstairs Features An Above Grade Laundry Rm, A Massive Rec Rm & Full Bathroom. KEY FEATURES: Stone, Brick & Stucco Ext. 6 Car Driveway. Extra-Deep Double Garage w/Inside Entry. Front Balcony. Armour Stone. Concrete Walkways & Patio. Vaulted Ceilings. Travertine Tiles. Int/Ext Pot Lighting. Wainscotting. Wood Staircase w/Iron Spindles. Custom Built-Ins & Cabinetry. Sought-After Location Close To All Amenities & Hwy 404. A MUST SEE! (id:59911)
RE/MAX Hallmark Chay Realty

