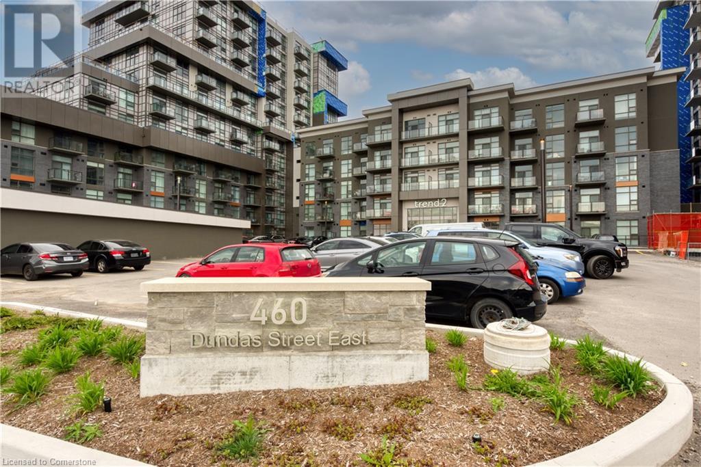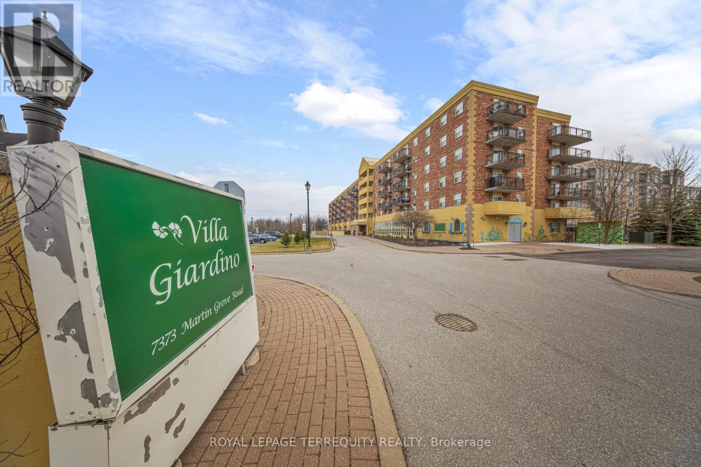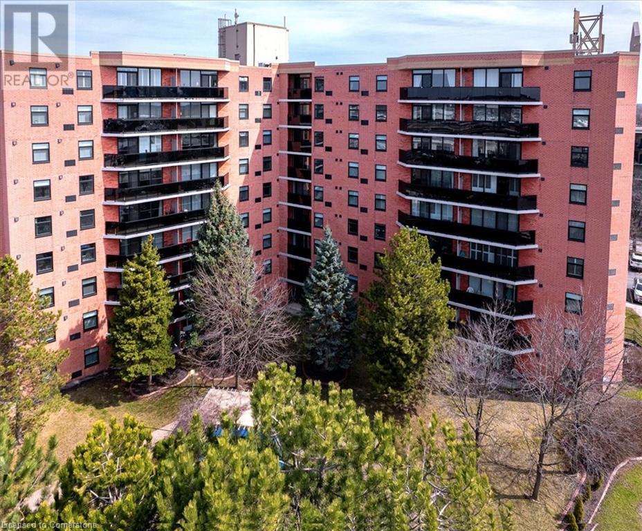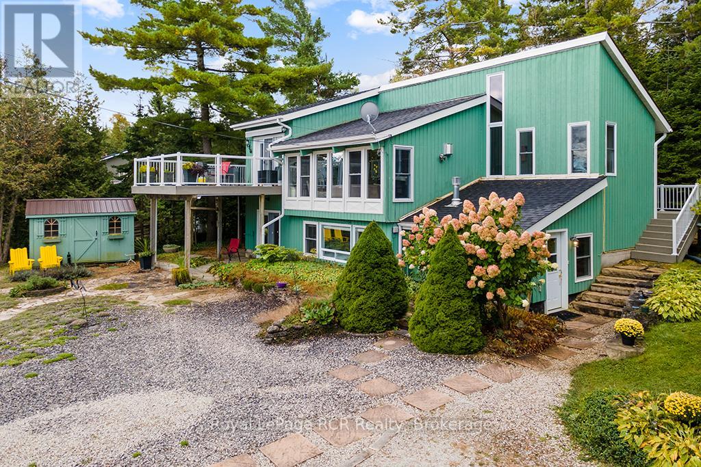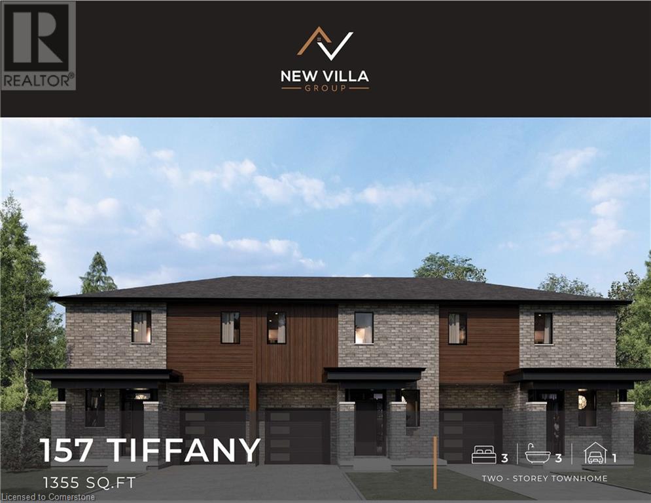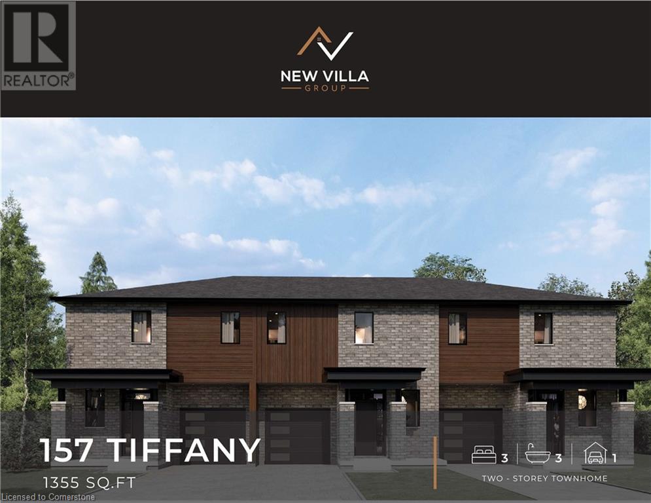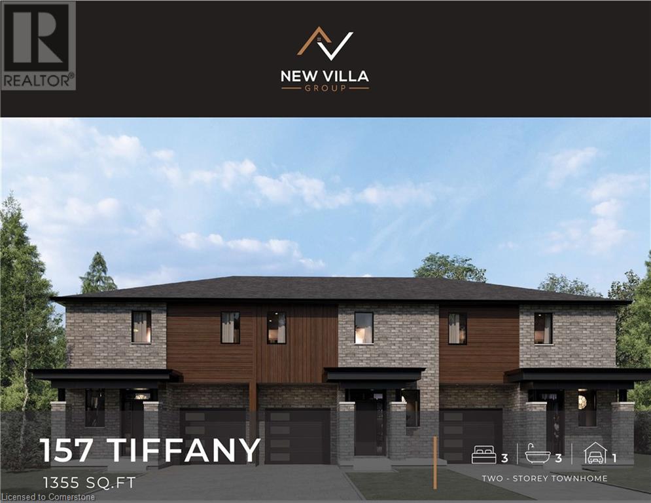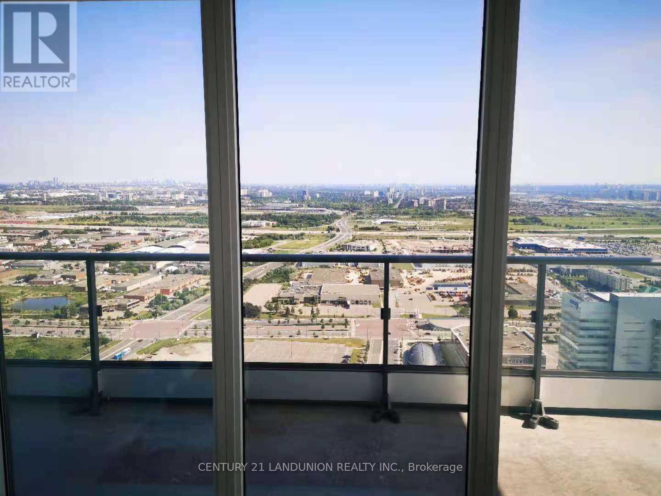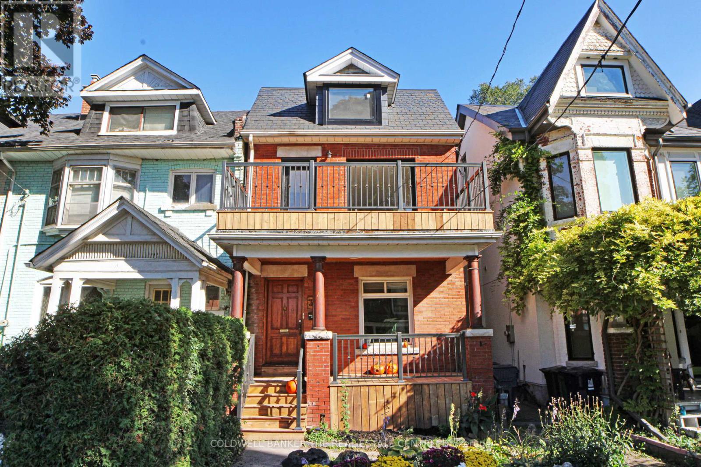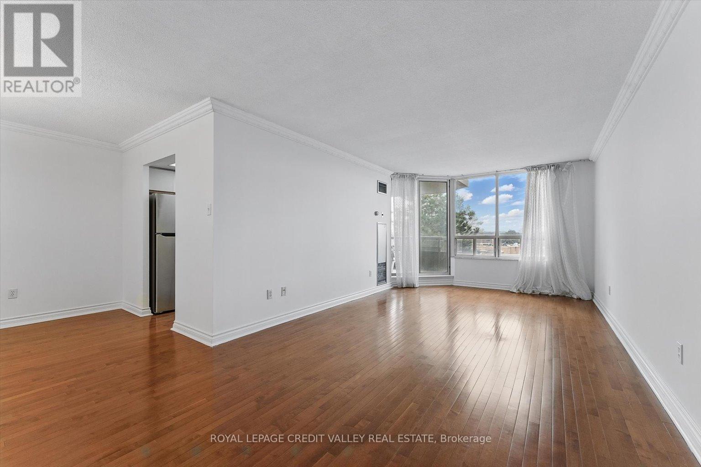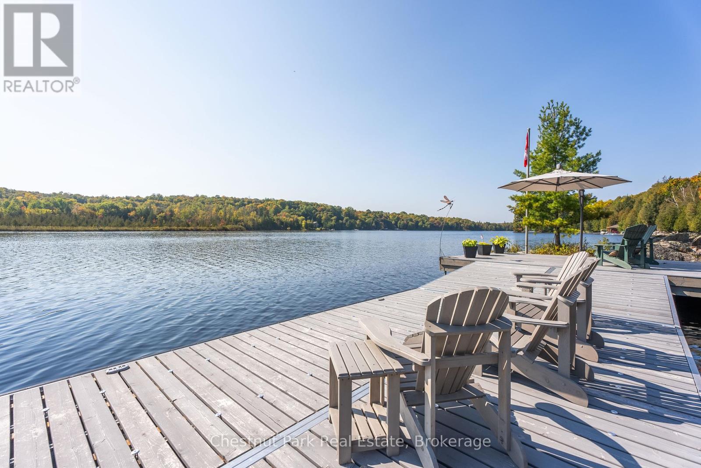3532 Joan Drive
Mississauga, Ontario
Stunning Detached Home in Prestigious Neighborhood: Renovate, Build, or Invest The Choice is Yours! This 4+1 bedroom backsplit-detached home sits on an impressive 60.09 x 200.55-foot lot in an exclusive neighborhood, offering endless potential for renovation, custom building, or investment. Prime Location Situated in a highly desirable area with top-tier schools, quiet streets, and amenities nearby, this property supports high-end custom homes and offers the perfect foundation to create your dream home. Spacious Custom Build The backsplit design makes excellent use of space, featuring spacious rooms and a main floor bedroom, ideal for guests or multi-generational living. Expansive Lot for Backyard Dreams The large lot provides room for a pool, garden suite, or outdoor oasis, with ample space for future expansion or new structures. Basement with Separate Living Potential The spacious basement is ideal for creating a rental unit, in-law suite, or extra bedrooms. The basement also provides ample storage or can be reimagined as additional living space. Ample Parking The large driveway offers plenty of parking for family gatherings or events. Renovate, Build, or Invest Whether you choose to renovate, custom-build, or invest, this property provides flexibility and potential. The solid structure is ready for updates, and the lot supports new construction or future development. Dont miss this opportunity to own a 4+1 bedroom home on a prime lot in one of the city's most sought-after neighborhoods. Schedule your viewing today and take the first step toward making this house your forever home. Custom Built Smoker. (id:59911)
Sam Mcdadi Real Estate Inc.
Basement - 441 Faith Drive
Mississauga, Ontario
Welcome To This Stunning, Newly Constructed, Legal 2-Bedroom, 2-Full-Bathroom Basement Unit! This Modern And Spacious Unit Features A Private, Separate Entrance For Your Convenience. The Bright, Open-Concept Kitchen Is Equipped With Gorgeous White Cabinetry, Quartz Countertops, Stainless Steel Appliances, And Elegant Backsplash Finishes. A Standout Feature Is The Extra-Large Kitchen Window, Allowing An Abundance Of Natural Sunlight To Flood The Space, Creating A Warm And Inviting Atmosphere A Rare Find In Basement Units! The Living Area Showcases Pot Lights And Premium Laminate Flooring Throughout, Providing A Cozy Yet Contemporary Feel. Both Bedrooms Are Generously Sized, With Mirrored Closets Offering Plenty Of Storage Space. The Bathrooms Are Beautifully Designed With High-End Tiles, Modern Fixtures, And Glass-Enclosed Showers. Enjoy The Convenience Of Ensuite Laundry And One Private Parking Space (With The Option To Arrange An Additional Parking Spot If Needed). This Beautiful Basement Apartment Is Ideally Located Near Heartland Town Centre, Where You'll Have Access To A Wide Variety Of Shopping, Dining, And Everyday Conveniences Just Minutes Away! Heartland Is Home To Popular Retailers Like Walmart, Costco, Loblaws, LCBO, Home Depot, Best Buy, And Winners Along With Restaurants And Cafes To Satisfy Every Craving! For Golf Enthusiasts, BraeBen Golf Course Is Just A Short Drive Away, Offering A Scenic And Challenging Course To Enjoy The Outdoors. Commuting Is A Breeze With Easy Access To Major Highways, Including Hwy 401, Hwy 403, And Hwy 410. Public Transit Is Also Conveniently Accessible, With Nearby Bus Routes Connecting You Effortlessly To The City And Beyond. Plus, The Closest GO Station, Streetsville GO Station, Is Conveniently Located, Providing Further Commuting Options. Schedule A Viewing Today To See This Beautiful Unit It Might Be The Perfect Place To Call Home! (id:59911)
Right At Home Realty
460 Dundas Street E Unit# 331
Waterdown, Ontario
TREND 2 condo located in trendy hot spot of Waterdown. Built by Award Winning NHDG. Living steps away from upscale boutiques, antique shops and super centre with major stores, that will satisfy any shopping fanatic. Grand Entrance will give you first impression of stylish interiors and elegant lobby. Enjoy a fresh cup of coffee while you bask in sunshine on your rooftop patio. During cooler days, take the festivities indoors to your fully furnished party room. Say goodbye to gym membership with a fully equipped facility at your disposal. Stunning one of LARGEST 1 BEDROOM condos, features open concept kitchen, along with your living space that exudes both comfort and style spacious interiors that provides endless opportunities to create unique lifestyle. Quality upgrades through out includes stylish tiles, bath mirror, bath accessories, upgraded ample kitchen cabinetry, interior doors/handles, vinyl plank flooring, light fixtures, faucets and zebra blinds. In-suite laundry. Experience the convenience of condo living with 1 UG PARK, bike storage, & your own personal locker. Single/non shared balcony with unobstructed view. GeoThermal Heat/Cool. Minutes to Aldershot GO Station, downtown Burlington and Hamilton. RSA (id:59911)
RE/MAX Escarpment Realty Inc
307 Chatfield Drive
Vaughan, Ontario
Bright And Cozy One Bedroom Apartment On The Main Level With Separate Entrance. Own Laundry, Large Windows And All Utilities Are Included. One Parking Spot on The Driveway. AAA Tenants Are Welcome!!! (id:59911)
Sutton Group-Admiral Realty Inc.
615 - 7373 Martin Grove Road
Vaughan, Ontario
Welcome to the Tranquil Villa Giardino Condo in the heart of Woodbridge, a medium-rise building surrounded by the well-manicured greenery and an inviting courtyard offering park benches, a water fountain, BBQ area overlooking a vast conservation area. The inviting common lounge with fireplace and bar is the hub for social events and activities. The full party room can sit up to 150 people while the Library can be a serene space for one. A mass is celebrated every Saturday and starting soon there will be Friday bus excursion days to nearby shopping. This spacious, open concept, 2 BD, 2 full WR condo with ensuite laundry is carpet free and boasts 9 ft ceilings. The eat-in kitchen has ceramic floor and includes 4 appliances. The primary BD has a large walk-in closet and 4 pc ensuite WR. The living room with parquet floor has sliding glass doors opening up to the balcony. Both washrooms have ceramic floors and are equipped with safety features. Extra storage in a huge approx. 8 ft by 3.5 ft locker in the basement. Low maintenance fees (include all utilities, building insurance, common elements) and low property taxes offer hassle-free living for those that might want to down-size and relinquish responsibilities that come with other home-ownerships. Close to all amenities, Hwy 400/427, public transportation, a sports complex, restaurants and schools. Visitor parking has ample spaces. One outdoor surface level parking space is available to residents that do not have underground parking space. SOLD "AS, IS WHERE IS" A perfect place to call home for first time home buyers, families or seniors. "SOLD AS IS , WHERE IS". ALL ARE WELCOME AT VILLA GIARDINO. Some pictures are virtually staged. (id:59911)
Royal LePage Terrequity Realty
9 Bonheur Court Unit# 606
Brantford, Ontario
Welcome to your new home in Brantford's popular Lynden Hills neighbourhood! Conveniently located just minutes away from grocery stores, pharmacies, Lynden Park Mall and Costco. Great for commuters this building is also close to the 403. This 1-bedroom, 1-bathroom condo offers the perfect blend of comfort and convenience. Step inside to discover updated vinyl flooring throughout, creating a modern and cohesive feel in every room. The kitchen has been thoughtfully refreshed with sleek countertops and a new sink, offering a clean, contemporary space for cooking and entertaining as well as plenty of cupboard space for storage. The bathroom features an updated vanity that adds a touch of elegance and practicality. Located in a well-maintained, secure building, this condo is part of a vibrant community known for its friendly atmosphere and active social calendar. Residents enjoy access to a welcoming party room that regularly hosts events—perfect for meeting neighbors and making new friends. For those focused on health and wellness, the on-site exercise room is an added bonus. Step outside and unwind in the beautifully landscaped greenspace, featuring a serene fish pond that offers a peaceful retreat from the everyday hustle. Whether you're a first-time buyer, downsizer, or investor, this condo is a fantastic opportunity to enjoy comfortable living in a prime location. Don’t miss your chance to be part of this warm and lively community! (id:59911)
RE/MAX Erie Shores Realty Inc. Brokerage
103 - 161 Roehampton Avenue
Toronto, Ontario
Luxury Living In Unit 103 At 161 Roehampton Ave At The Heart Of Vibrant Yonge And Eglinton. Spacious And Rare Townhouse Boasting Two Well Appointed Floors Totaling Approximately 1,378 Square Feet Of Living Space. Enjoy Full Size Dining Room, Convenient And Comfortable Main Floor Living Room, Stylish Kitchen With Large Island, Two Entrances With Full Closets And Organizers, Second Floor Family Room Or Office, Walk In Laundry Room With Storage, Full Bathroom On Second Floor, Second Bedroom With Double Door Closet, Primary Ensuite With His/Her Walk-In Closets And Primary Ensuite - This Unit Has It All. This Unit Is Perfect For All Buyers And Has Incredible Space For Any/All Lifestyles. Conveniently Located Close To TTC Public Transit, Top Rated Schools, High End Retail, Local Shops, Restaurants, Bars, Coffee Shops And Parks - This Location Can't Be Beat! Enjoy World Class Amenities Including Outdoor Pool And Lounge Area, Rooftop Terrace And BBQ's, Party Room And Games Room, First Class Gym, Dog Wash, Concierge And More. "Walker's Paradise" Walk Score Of 97%. Let's Get You Home To Unit 103 At 161 Roehampton Ave. (id:59911)
Forest Hill Real Estate Inc.
7 Elise Terrace
Toronto, Ontario
Discover a beautifully maintained and exceptionally spacious 4-bedroom home located in one of North York's most convenient neighborhoods. This residence combines comfort, practicality, and charm, offering a perfect setting for families or professionals seeking a vibrant and accessible community. The main and second floors boast laminate and hardwood flooring T/O, paired with large windows that flood the space with natural light. The heart of the home is the oversized eat-in kitchen, featuring quartz countertops, ample cabinet and counter space, stainless steel appliances, pot lights, and a picturesque window overlooking the backyard. Step out onto the deck, perfect for barbecues, and enjoy the large backyard shaded by mature trees- an ideal spot for entertaining or unwinding. The finished basement adds incredible value, offering two additional bedrooms with above-grade windows, a full bathroom, a second kitchen, a laundry room, and a utility room. This flexible space is perfect for extended family, guests, or even a private suite. Practicality is further enhanced with a spacious, wide driveway accommodating up to three cars. The homes location is second to none: mere steps from public transportation, Steeles Ave, and Bathurst St. One bus ride will take you directly to York U, while nearby amenities include Centre Point Mall, grocery stores, restaurants, playgrounds, top-ranking schools, and much more. This prime North York location offers unmatched convenience, with quick access to TTC transit stops, subway, Yonge St and major highways like the 401. Nearby attractions include the Toronto Centre for the Arts, parks, trails, and places of worship. Its proximity to Vaughan and Markham adds even more variety, with additional parkland, shops, and amenities just a short drive away. This residence offers a rare blend of comfort, functionality, and a vibrant community setting. Don't miss your chance to make this exceptional property your next home. (id:59911)
The Key Market Inc.
177 Isthmus Bay Road
Northern Bruce Peninsula, Ontario
CUSTOM CONTEMPORARY home with STUNNING GEORGIAN BAY WATER VIEWS is a MUST SEE to fully appreciate the high quality finishes throughout! Minutes from the quaint Village of Lions Head, this 2,169 SQ FT MODERN home has been RENOVATED & UPDATED TOP-TO-BOTTOM including - NEW Custom White Kitchen with Quartz Counters (2020) & stainless steel appliances, NEW Living room LINEAR FIREPLACE + built-ins (2020), Complete Interior Paint (2023), NEWEngineered Hardwood Flooring (2014), NEW Roof (2023), NEW Stone & Zen-like Landscaping (2021), NEW Composite Decking with Glass Railings (2015), NEW Furnace/Central-Air (2015), NEW Windows (2014-2019), New Retractable Deck Awning (2019), 440 sq ft Elevated Decking, 3 Sheds and much more! Large main floor SUITE with OUTSIDE ENTRY offers PROFESSIONAL Home Office or Bed & Breakfast options. BONUS - PURCHASE price INCLUDES SEPARATELY TITLED ADJACENT BUILDING LOT allowing OPTION to sell the lot, BUILD a 2ND HOME or LARGE GARAGE, or just enjoy the wide 150FT of FRONTAGE on PRESTIGIOUS ISTHMUS BAY RD! Georgian Bay Water access 4 lots away, Located on famous Bruce Trail System, Stunning Niagara Escarpment, make this an INCREDIBLE LOCATION for a PERMANENT HOME or 4-SEASON COTTAGE on the Bruce Peninsula. 5mins to Lions Head offering shopping, restaurants, sandy beach, marina, library, post office & Hospital w/24hr Emerg! 25mins to Tobermory & GROTTO, 30mins to Wiarton, and just 3 hours from the GTA & Southern Ontario. (id:59911)
Royal LePage Rcr Realty
2184 Haldimand 17 Road
Cayuga, Ontario
This extensively updated 3+1 bedroom bungalow is situated on a 5.78-acre property, perfect for a horse/hobby farm and nestled in a picturesque setting, surrounded by serene fields and forest landscapes. The property is rich in features, including a 24'x21' double garage, a sturdy 55'x29' hip roof barn with hay loft, and an attached 40'x19' single-story north section. Additional structures include an 18'x55' lean-to, a 10'x12' shed, a silo, a pond, and more. The charming brick bungalow has a spacious family room with a wood-burning fireplace, a living room with rustic wood ceiling and new flooring, a bright kitchen with granite countertops, main floor laundry and an updated full bathroom. Basement offers the family even more living space with multiple storage spaces, partially finished rec room, and additional bedroom. This is a value packed package for someone looking for space/hobby farm. (id:59911)
RE/MAX Escarpment Realty Inc.
2184 Haldimand 17 Road
Cayuga, Ontario
This extensively updated 3+1 bedroom bungalow is situated on a 5.78-acre property, perfect for a horse/hobby farm and nestled in a picturesque setting, surrounded by serene fields and forest landscapes. The property is rich in features, including a 24'x21' double garage, a sturdy 55'x29' hip roof barn with hay loft, and an attached 40'x19' single-story north section. Additional structures include an 18'x55' lean-to, a 10'x12' shed, a silo, a pond, and more. The charming brick bungalow has a spacious family room with a wood- burning fireplace, a living room with rustic wood ceiling, new flooring and propane fireplace, a bright kitchen with granite countertops, main floor laundry and an updated full bathroom. Basement offers the family even more living space with multiple storage spaces, partially finished rec room, and additional bedroom. This is a value packed package for someone looking for space/hobby farm. (id:59911)
RE/MAX Escarpment Realty Inc.
165 Tiffany Street
Cambridge, Ontario
EXCEPTIONAL VALUE END UNIT! Luxury at a price point everyone can afford! The Tiffany Towns quality built by New Villa Group. These modern FREEHOLD townhomes are located in a mature location close to schools, shopping and quick 401 access. These home feature 9 foot main floor ceilings, 8 foot interior doors, Engineered hardwood flooring throughout the main floor. Quality custom kitchens with quartz countertops. The second floor does not dissapoint featuring a large primary bedroom with a full 5 piece ensuite and walk in closet. Second floor laundry room. This unit also comes complete with a separate side entrance to the basement. All New Villa Group homes come complete with a full 7 year Tarion warranty to ensure years of carefree living. (id:59911)
RE/MAX Twin City Realty Inc. Brokerage-2
161 Tiffany Street
Cambridge, Ontario
EXCEPTIONAL VALUE!! Luxury at a price point everyone can afford! The Tiffany Towns quality built by New Villa Group. These modern FREEHOLD townhomes are located in a mature location close to schools, shopping and quick 401 access. These home feature 9 foot main floor ceilings, 8 foot interior doors, Engineered hardwood flooring throughout the main floor. Quality custom kitchens with quartz countertops. The second floor does not dissapoint featuring a large primary bedroom with a full 5 piece ensuite and walk in closet. Second floor laundry room. All New Villa Group homes come complete with a full 7 year Tarion warranty to ensure years of carefree living. (id:59911)
RE/MAX Twin City Realty Inc. Brokerage-2
157 Tiffany Street
Cambridge, Ontario
EXCEPTIONAL VALUE END UNIT! Luxury at a price point everyone can afford! The Tiffany Towns quality built by New Villa Group. These modern FREEHOLD townhomes are located in a mature location close to schools, shopping and quick 401 access. These home feature 9 foot main floor ceilings, 8 foot interior doors, Engineered hardwood flooring throughout the main floor. Quality custom kitchens with quartz countertops. The second floor does not dissapoint featuring a large primary bedroom with a full 5 piece ensuite and walk in closet. Second floor laundry room. This unit also comes complete with a separate side entrance to the basement. All New Villa Group homes come complete with a full 7 year Tarion warranty to ensure years of carefree living. (id:59911)
RE/MAX Twin City Realty Inc. Brokerage-2
407 - 1201 Lackner Boulevard
Kitchener, Ontario
Welcome to this stunning 1 Bed + Den, 740 sq ft top-floor suite in the highly desired Lackner Ridge community. This open-concept gem features a chefs kitchen with stainless steel appliances, stone countertops, and a spacious layout perfect for entertaining. Enjoy laminate flooring throughout, a bright and airy living space, and a large balcony with a private, serene tree view. The generously sized bedroom offers comfort and tranquility, while the den provides ideal space for a home office or guest area. Complete with in-suite laundry, this beautifully finished unit blends style and convenience in a vibrant, master-planned neighbourhood. This highly sought after unit comes with one parking spot and one locker. (id:59911)
Eleven Eleven Real Estate Services Inc.
905 - 158 King Street N
Waterloo, Ontario
Location! Location! Convenience and comfort corner unit beautiful view 2 Bedroom and 2 Washroom. Master Room Ensuite washroom. Walking distance to both universities Laurier university 2 Mins walk & University f Waterloo 15 Mins walk. Walk in Bus Stop front of the apartment building amenities include Gym meeting Room, Party Room, Modern Kitchen. Fully furnished unit, quality laminate floor through out,including Gym, meeting Room, Party Room, Bus Stop, Located at Front of the Apartment. (id:59911)
Homelife Silvercity Realty Inc.
221 - 7777 Weston Road
Vaughan, Ontario
Prime office space available for rent in the highly sought-after Centro Square, a vibrant mixed-use community at Weston Road & Highway 7. This 10x10 private office is situated within a professional office setting, offering an ideal workspace for entrepreneurs, startups, or professionals.Enjoy unparalleled convenience with VIVA transit at your doorstep, providing quick access to the Vaughan Subway. Major highways (Hwy 7, 400, 407, 401, and 427) are just minutes away,ensuring seamless connectivity. Ample covered parking offers year-round protected access for you and your clients.Don't miss this opportunity to establish your business in a premium location without the commitment of escalating lease costs! (id:59911)
RE/MAX Millennium Real Estate
Bsmt - 30 Horsedreamer Lane
Whitchurch-Stouffville, Ontario
Recently Renovated Open Concept, Spacious Walk Out Basement For Lease In A Quiet Neighborhood. Walk Out Separated Entrance, Laminated Floor Throughout The Unit. Separate Laundry. One Driveway Parking Included, Large Windows With Lots Of Natural Lights. Spacious Living Room. Minutest O Go Station, 2 Minutes Walk To Bus Stop. Centrally Located Home, Close To Schools, Parks, Shopping And All Amenities. (id:59911)
Homelife/future Realty Inc.
4809 - 950 Portage Parkway
Vaughan, Ontario
Transit 3 Brand New Luxury Condo. . Steps To Metropolitan Subway Station, Bus Station, Ymca, Mins To Hwy 400/407/7. High 48 Floor With Gorgeous South View To City. Featuring 2 Bedrooms & 2 Bathrooms. 770 Sqft Plus 317 Sqft Balcony (id:59911)
Century 21 Landunion Realty Inc.
Main - 149 Haileybury Drive
Toronto, Ontario
Beautiful Solid Brick 3+1 Bungalow in Bendale Community. Premium Lot. *All Brick Exterior* Very Spacious. Hardwood & Parquet Floors. Large Entry Foyer with Closet. Sun Filled Open Concept Living Room & Dining Room with Gas Fireplace & Parquet Flooring. Retro Eat-In Kitchen. 3 Good Size Bedrooms with 4Pc Bath for Lease. (id:59911)
RE/MAX Ace Realty Inc.
113 Vail Meadows Crescent
Clarington, Ontario
Located in a quiet family oriented community, this bright 3-bedroom townhouse is situated on a larger than average lot. Pride of ownership is apparent, home is very well maintained - just move in and enjoy your new dwelling. Minutes from the highway, several area amenities, schools and green space. (id:59911)
Real Estate Homeward
351 Clinton Street
Toronto, Ontario
A rare opportunity to own a legal triplex in the heart of Palmerston-little Italy, steps away for Christie Park, Christy subway station, vibrant Bloor St. and local schools, shopping and dining. The house was renovated in 2022 with high-end finishes and impeccable craftsmanship and attention to details. Custom large windows throughout and high ceilings create bright and modern space that combine style and comfort. Each unit has its own separate entrance and en-suite laundry and ample storage, offering convenience and privacy. The main floor unit is a one bedroom with an open-concept kitchen and living area, perfect for entertaining or working from home. The upper unit spans the second and third floors, with two bedrooms & den, two luxurious bathrooms, and a huge sunny balcony ideal for outdoor gatherings. Foam insulated exterior walls leading to lower heating & AC bills. Brand new pressure treated wood and metal railing in balcony and veranda The lower-level unit is a one bedroom and one bathroom. The house has 2 parking spaces and great potential for a laneway suite. This is a Versatile property ideal for investors and end-users with potential to convert back into a single-family home. (id:59911)
Coldwell Banker The Real Estate Centre
507 - 1200 Don Mills Road
Toronto, Ontario
Offering close to 1,200 square feet, this thoughtfully laid-out condo provides a comfortable and functional space that suits a range of lifestyles. Whether you're downsizing or looking for more room, the open layout and generous proportions make daily living easy. Well-maintained building offers a great selection of amenities, including a fitness room, hot tub, sauna, squash courts, games room and outdoor pool. Quiet, established community with a focus on convenience and comfort. Located just minutes from the Shops at Don Mills, you'll have access to a variety of restaurants, cafes, and everyday essentials. Nearby green spaces like Edwards Gardens and the Don Valley trails offer a welcome escape into nature. Easy commuting with close access to DVP, 401 and TTC routes. A great opportunity in a sought-after neighbourhood, your future home offers the right mix of space, amenities, and location! (id:59911)
Royal LePage Credit Valley Real Estate
276 Wurm Road
Magnetawan, Ontario
Incredible privacy on 262' of South West facing frontage displaying all day sun, sunsets and stunning views across to unadorned, zoned EP, lands. Mixed shoreline with sand beach plus a rare private, owned, island oasis connected to the property via footbridge presents a unique extension of the property. Thoughtfully appointed, meticulously maintained, fully winterized 2,200+ sq. ft., 4 bed, 2 bath home or cottage features hardwood flooring, wood lined cathedral ceilinged living room, open concept to dining and kitchen with walkouts to ample decking plus main floor primary bedroom, all with lake views. Attention to detail is evident throughout with granite countertops, high end appliances and Jotul propane stove. Lower level provides family room, walk out to lake, 2 additional bedrooms, bath, wood lined Muskoka room and heated attached garage. The home benefits from a drilled well, propane furnace, air exchanger, central A/C, generator, and many more special features. The entire property presents a nature lover's paradise with a pine tree dotted landscape featuring lush gardens of mature perennials, extremely gentle land and sand beach entry with deep water off the dock. The Georgian Bay replica exclusive private island is breathtaking with granite rock outcroppings, wild blueberries and extensive dock system. Lake Cecebe is sought after by water enthusiasts given it's connection to the Magnetawan River and Ahmic Lake offering over 40 miles of boating. Easy access to amenities via boat or car including marinas, LCBO, Farmer's Market, Grill and Grocer, Algonquin Fine Foods, Pizzeria and more. Ideally situated on a year round municipally maintained road with over 150 kms of snowmobile trails nearby this is an A+ package with too many special attributes to list! (id:59911)
Chestnut Park Real Estate


