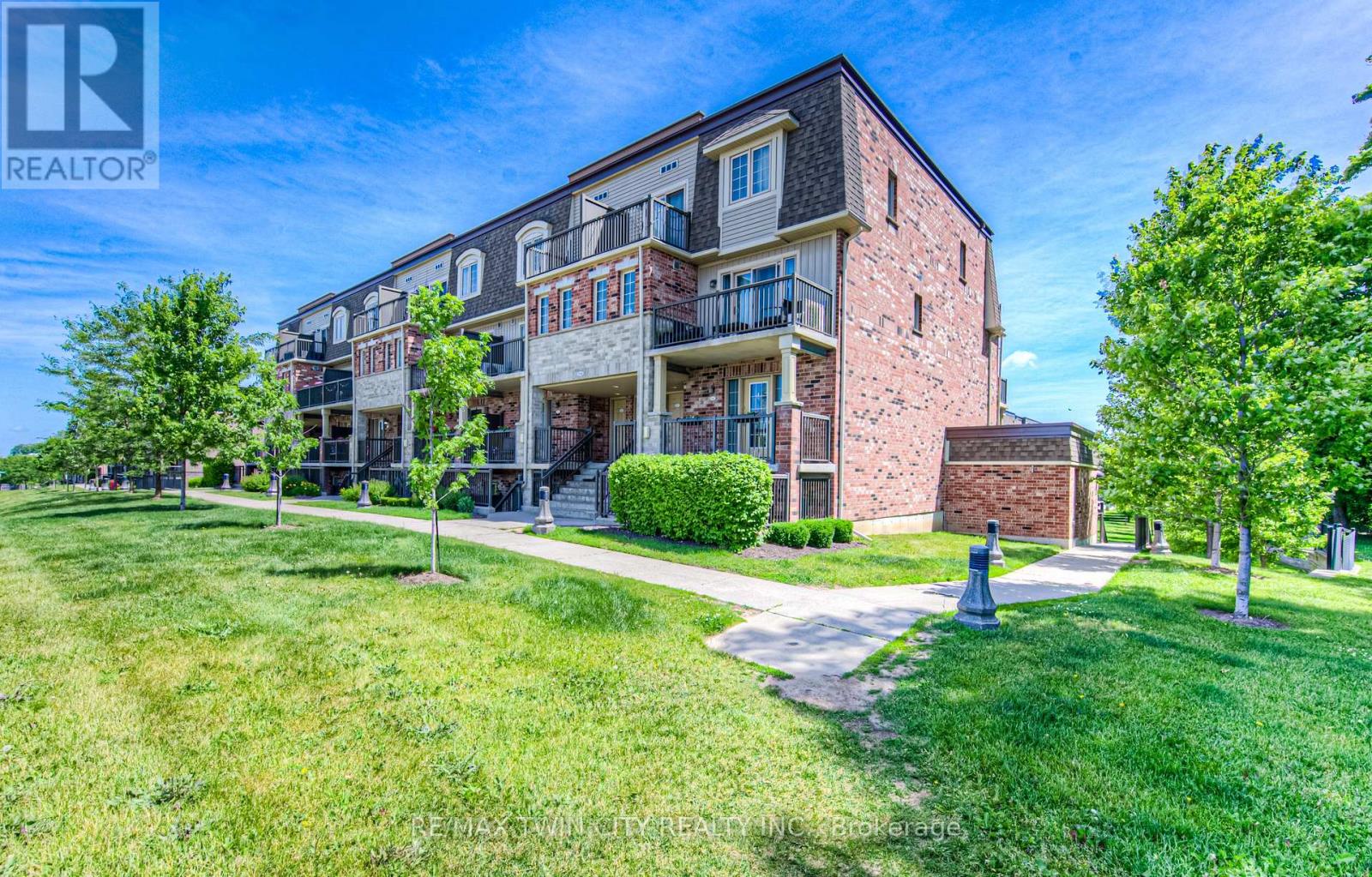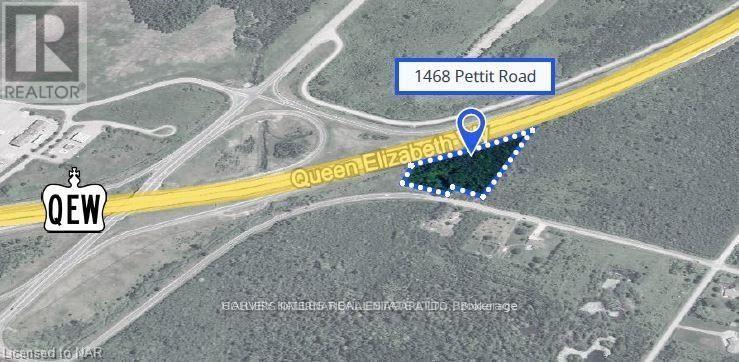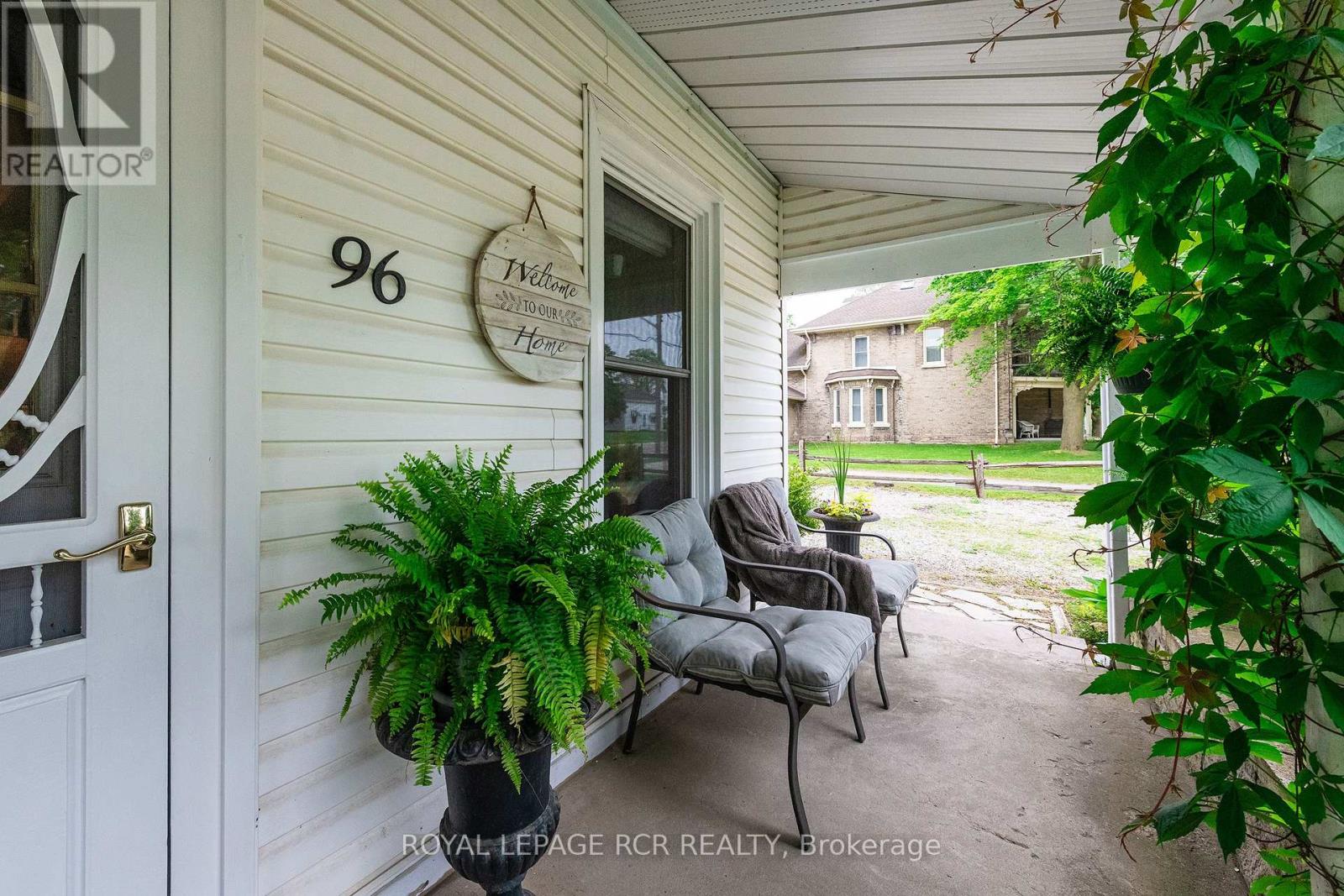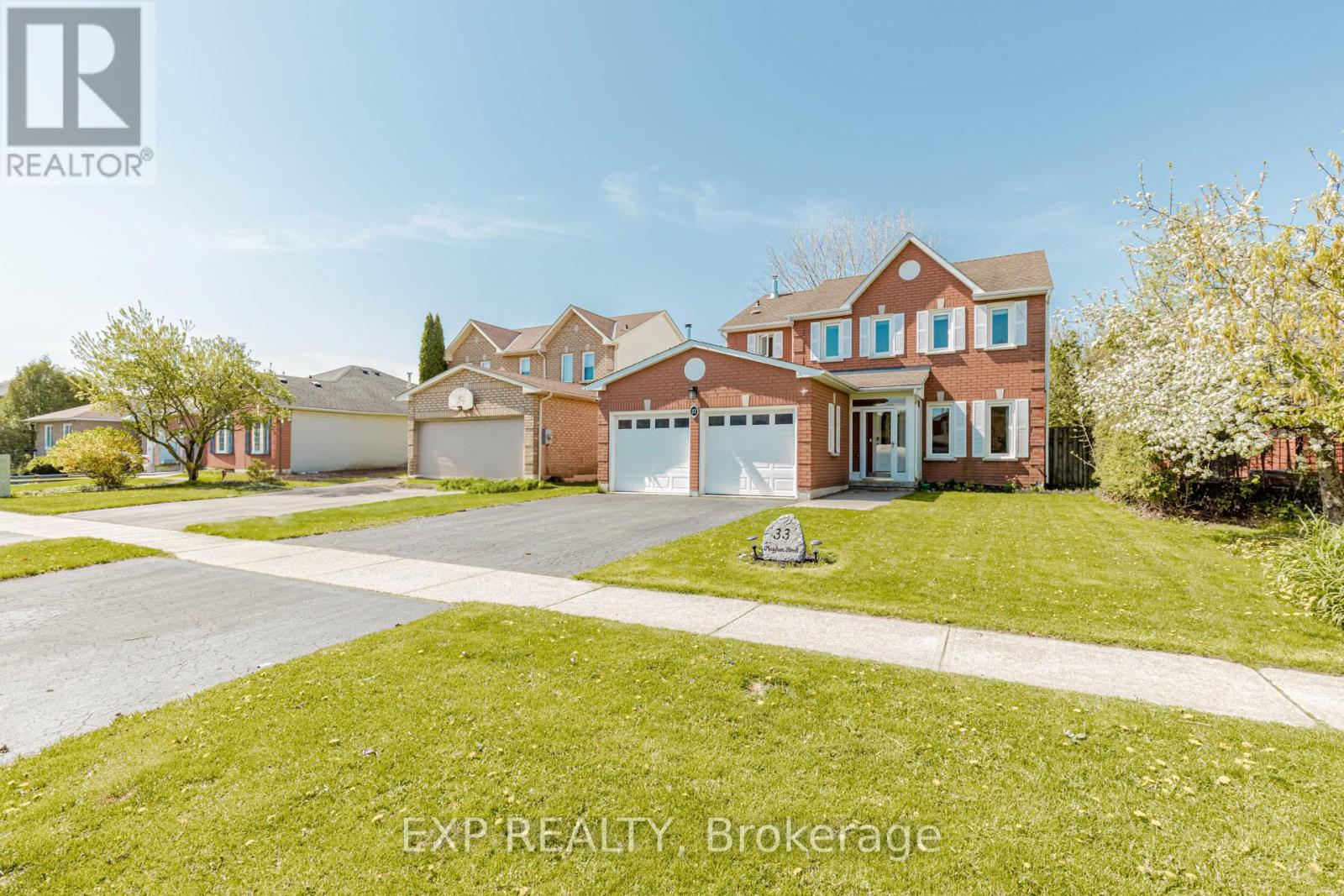Basement - 24 Mcgarry Drive
Kitchener, Ontario
Basement apartment that perfectly combines comfort and practicality. This unit features two spacious bedrooms and a modern, well-designed washroom, making it an excellent choice for professionals, couples, or small families. The kitchen comes fully furnished with essential appliances, including a stove, fridge, and microwave, ensuring a hassle-free cooking experience. You'll also enjoy the ease of private in-unit laundry with your own washer and dryer. Large windows allow plenty of natural light to brighten up the space, creating a warm and airy atmosphere. The apartment includes one designated parking spot on the driveway. This is a city-approved legal basement, newly constructed and available for immediate occupancy. (id:59911)
Housesigma Inc.
H - 1694 Fischer Hallman Road
Kitchener, Ontario
OPEN HOUSE SATURDAY JUNE 28, 2025 11:00AM-1:00PM. ATTENTION FIRST TIME HOME BUYERS AND INVESTORS!! Welcome to the 2-bedroom condo you've been waiting for in one of Kitcheners most desirable communities - Huron Village! This stylish, open-concept, one-level unit offers nearly 1,000 sq. ft. of beautifully finished living space. The kitchen features dark custom cabinetry, an upgraded island with granite countertops, and flows seamlessly into the dining and living room with elegant laminate flooring. Enjoy the convenience of in-suite laundry, a modern bath with ceramic tile, and custom California shutters. Additional highlights include central air, a front patio, assigned parking spot, and stainless steel appliances. Low condo fees and a fantastic location close to schools, parks, shopping, and the Expressway make this a smart and stylish choice. Book your private showing today! (id:59911)
RE/MAX Twin City Realty Inc.
751 Blackacres Boulevard
London North, Ontario
Located in NW London's highly desirable HYDE PARK WOODS this stunning custom built former model home embodies elegance and functionality in perfect harmony! With a spacious layout featuring 3+1 bedrooms and 3.5 bathrooms, this recently painted (2022) 2-storey gem is packed with luxurious upgrades. Upon entering, you are greeted by a grand foyer that sets the tone for the entire home. The open concept main level w/ 9ft ceilings is bathed in natural light that creates an inviting atmosphere. The rich hardwood floors lead you through a comfortable living space, where a cozy gas insert fireplace beckons for intimate gatherings and cherished family moments. The heart of the home is the well-appointed kitchen, boasting upgraded cabinetry, undermount lighting, SS appliances, gorgeous backsplash and granite countertops that seamlessly blend style and function. A thoughtfully designed laundry area provides easy access to the double car garage as well as to the recently finished lower level. This versatile space, completed in 2021, features a second kitchen, rec room, an additional bedroom, and a convenient 3-piece bathroom perfect for multigenerational living or generating extra income. Ascend the elegant staircase to discover a grandiose family room and three generously sized bedrooms. The Primary Bedroom is a true sanctuary, featuring a walk-in closet, a stunning tray ceiling, and an ensuite bathroom complete with a glass and tile shower, offering a spa-hotel-like experience at home. The backyard is fully fenced and the outdoor spaces are a horticulturist's dream. A custom 10'X7' shed complements the beautifully landscaped and serene yard, where a stone patio invites you to unwind amidst an enchanting display of perennials and vibrant blooms such as elegant Roses to juicy Raspberries and stunning Tiger Lilies. Conveniently located 9 minutes from Western U., walking distance to Walmart, schools and nestled between two parks and a small wooded trail. See virtual tour! (id:59911)
Ipro Realty Ltd
1468 Pettit Road
Fort Erie, Ontario
4.36 acres Vacant INDUSTRIAL LAND available. Zoned Prestige Industrial and located along the QEW Highway at Pettit Road with EXCELLENT QEW Highway exposure in Fort Erie, ON. Great location just minutes from the USA border at Peace Bridge. PI zoning allows many permitted uses including industrial warehousing, light manufacturing, self-storage, and more. The property is serviced with hydro-electric. Buyer to complete own due diligence for gas, water/cistern & sewer/septic bed services. Incredible opportunity to build or hold for future development. (id:59911)
Harvey Kalles Real Estate Ltd.
121 Brock Street
Kitchener, Ontario
With a perfect blend of character, this charming residence is ideal for anyone seeking convenience and tranquility. The inviting front porch is perfect for savouring your morning coffee or unwinding in the evening. Step inside to discover an open-concept main floor featuring a cozy living room with an electric fireplace, followed by a bright dining area that opens to the large backyard. On the second floor, you'll find a 4 piece bathroom, along with a spacious primary bedroom complete with its own fireplace (electric), and a charming second bedroom. The partially finished basement features new flooring and offers practical laundry, utility, and storage spaces. Recent upgrades enhance the property, including upgraded electrical service, fresh new sod in the backyard, and an electric vehicle charging cable with a 240V plug in the garage. Outside, the fully fenced backyard ensures your privacy, while the oversized insulated garage provides ample space for your vehicles & storage. Don't miss this incredible opportunity! (id:59911)
RE/MAX Real Estate Centre Inc.
196 Sheldon Avenue N
Kitchener, Ontario
Premium Lot!! Located On One Of Downtown Kitcheners Most Coveted, Tree-Lined Streets, 196 SheldonAvenue North Is A Updated Charming Detached Home Just Steps To Montgomery Park. Offering Over 1,500SQFT Of Finished Living Space, This Thoughtfully Designed 1 1/2 Storey Features An Open-Concept MainFloor With A Spacious Living And Dining Area, Ideal For Entertaining. The Custom IKEA Kitchen Boasts Soft-Close Cabinetry, Built-In Appliances, Apron Sink, And A Large Front-Facing Window That Fills The SpaceWith Natural Light + Bonus Pantry. Main Floor Bedroom And Stylish 4-Piece Bath Add Functionality To TheLayout. Upstairs, The Primary Suite Impresses With Rounded Character Ceilings And Double Closets, WhileA Third Bedroom Provides Additional Space. There is Also A Deep Linen Closet That Could Be Turned Into A2-Piece Bath! Finished Basement With Large Rec Room And Office Nook. There Is Also Enough Room To AddA 3-Piece Bath If Desired! Outside, A Detached Garage With Electricity And A Six-Car Driveway Offer Ample Parking. The Fully Fenced, 2-Tiered Backyard Is A Rare Urban Retreat With Mature Trees, A Vegetable Garden, And A Patio Area For Outdoor Gatherings. Close To Restaurants, Shopping, Schools Like The Renowned McMaster University (WRC) And Major Highways, This Home Delivers Downtown Convenience InA Neighbourhood Known For Its Character And Community. Dont Miss Your Opportunity To Own A Piece Of This Beloved Street! (id:59911)
Keller Williams Real Estate Associates
18 - 29 Heritage Drive
Hamilton, Ontario
Welcome to 29 Heritage drive unit 18. Nicely updated 3+1 bedroom **end unit** townhome situated in a quiet, safe and family friendly neighbourhood. This bright and spacious end unit boasts lots of upgrades and is equipped with an updated eat-in kitchen with walk out to a sun-filled deck, has an open concept dining and living room w/ cozy wood burning fireplace and french doors that walk-out to a fenced-in backyard and stone patio with nice garden. King sized primary bedroom with his and hers closets and an extra built in cabinet, spacious 4 piece main bathroom and 2 more good sized bedrooms on the second floor. The lower level is equipped with a rec room area, perfect for a 4th bed/office space/family room, a 2pc bathroom and inside access from the garage. Low condo fees covers: roof, windows, doors, decks, fence, lawn and exterior maintenance. Location is golden being close to plazas, schools, transit, trails, parks, restaurants, museum, Dewitt Falls, Hwy 8 and the QEW. THE PERFECT HOME TO JUST MOVE IN AND ENJOY! (id:59911)
Royal LePage NRC Realty
96 Dundas Street W
Blandford-Blenheim, Ontario
Welcome to the charming hamlet of Princeton, Ontario! This delightful 1/3-acre property offers the perfect blend of small-town tranquility and commuter convenience, ideally situated between Woodstock and Paris with easy access to the 401 and 403.This lovingly cared for home is perfect for first-time buyers or those looking to downsize. It features two comfortable bedrooms, with the exciting possibility of a small third. Enjoy the ease of main floor laundry and cozy up by the gas fireplace in the living room. Step outside to discover an array of private outdoor spaces designed for relaxation and entertainment. A welcoming covered porch invites you to unwind, while the patio and deck offer ideal spots for al fresco dining or enjoying your morning coffee. The expansive yard provides ample room to grow your own vegetables or plenty of room to play. For the hobbyist or those needing extra space, this property truly shines with its three fantastic outbuildings. The standout is a 16' x 16.5' detached shop/mancave, complete with 220v power and a cozy wood stove - perfect for projects or a dedicated retreat. You'll also find a 15.5' x 8' storage shed for all your tools and equipment, and a 6.5' x 6.5' 'pool' shed, ready to house your pool supplies or provide additional storage. This home offers a unique opportunity to embrace a relaxed lifestyle without sacrificing convenience. Don't miss your chance to own this versatile property in a sought-after location! (id:59911)
Royal LePage Rcr Realty
156 Eddystone Road
Alnwick/haldimand, Ontario
Perched atop a gentle rise on a picturesque 2.79-acre wooded lot, this stately Georgian home combines timeless architecture, exceptional quality, and complete privacy. Built to superior specifications and offered for the first time, it sits proudly at the end of a paved, tree-lined drive, where a classic red brick faade, black shutters, and covered portico create an unforgettable first impression. This beautifully maintained property includes a detached three-bay brick garage one bay insulated and heated plus a charming greenhouse with running water. The landscaped grounds feature terraced gardens, stone retaining walls, and a meandering creek, with a rare flat side yard offering potential for a pool, expansive gardens, or luxurious outdoor living. Inside, a centre-hall layout provides classic symmetry and flow. The sunlit living room features a wood-burning fireplace and walkout to an awning-covered deck, ideal for relaxing or entertaining. A formal dining room connects seamlessly to the warm, functional kitchen with peninsula seating and convenient side entry. A discreet powder room completes the main floor. Upstairs, three generously sized bedrooms offer comfort and natural light. The primary suite includes a private four-piece ensuite with Jacuzzi tub and separate shower, while the additional bedrooms share a full family bath with timeless finishes throughout. The lower level expands the living space with a custom bar, games area, large rec room with hardwood floors, two-piece bath, laundry/utility room, and spacious walkup perfect for active families and seasonal ease. A rare offering, this is more than just a home its a legacy estate built to stand the test of time and be cherished for generations. (id:59911)
Royal LePage Proalliance Realty
33 Meaghan Street
Hamilton, Ontario
Open House Sunday, June 29th 2-4pm. Welcome to this beautifully maintained 4-bedroom, 3-bath brick home in highly desirable Waterdown West! Located on a quiet, family-friendly street, this spacious home features formal living/dining rooms, a bright kitchen with stainless steel appliances and eat-in area, and a cozy family room with a gas fireplace. Large windows overlook the private backyard with an in-ground pool and hot tub perfect for summer entertaining! Upstairs you'll find four generous bedrooms, including a primary suite with space for a sitting area or home office. Additional features include a double garage with inside access, a combined laundry/mudroom with side entrance, and plenty of natural light throughout. A fantastic opportunity in a great neighbourhood! (id:59911)
Exp Realty
30 Sinclair Court
Barrie, Ontario
Newly renovated and move-in ready, this detached home sits on a deep lot in a highly sought-after, quiet and family-friendly neighbourhood. Flooded with natural light, the bright and modern open-concept main floor features an eat-in kitchen, inviting living area, unique office space and double doors leading to a large fenced yard. A brand new wood staircase leads to the upper level with three spacious bedrooms, each with ample closet space, and a beautifully upgraded 4-piece bathroom. The fully finished basement offers additional rec/living space plus a large utility room for added functionality. Parking for 4 cars and garage storage. Only steps to the Georgian Shopping Mall with all local favourite restaurants and amenities near by. Tastefully and beautifully renovated, this home is move-in ready! (id:59911)
Keller Williams Energy Real Estate
2154 Concession Rd 10
Clarington, Ontario
Welcome to your private retreat set on approx. 2 acres and surrounded by mature trees. this beautifully maintained 5+1 bedroom, 2-storey home offers space, character, and absolute serenity. Tucked away from the road, this property blends warmth and comfort with timeless charm. Step inside and feel instantly at home. The main level features a cozy family room with a vaulted ceiling and walkout to the back deck, plus convenient access to the mudroom and double garage. The sun-filled living room offers broadloom flooring, large windows, and a propane fireplace with a brick surround, perfect for quiet evenings. A formal dining room connects the space with ease, leading into the spacious eat-in kitchen with hardwood floors, two pantry cupboards, undercabinet lighting, and a peek-through into one of the home's most breathtaking features, the sunroom. Magnificent, wall-to-wall windows overlook the peaceful, wooded backyard making the sunroom a true year-round haven. With three skylights, a propane fireplace, and walkout to the deck, it's the perfect place to enjoy morning coffee, a good book, or a quiet moment with nature as every season brings a new view. The main level also features a 2-pc powder room and a generous, primary bedroom with walk-in closet and 3-pc ensuite. Upstairs, you'll find four more bright bedrooms, all with hardwood floors. One features a sliding door look-out, its own 3-pc ensuite, and a walk-through to an adjoining room ideal as a nursery, home office, or creative space. The partially finished basement adds even more versatility with a large rec room, an additional bedroom, laundry, and a spacious storage area with four closets. Enjoy The large back deck, flagstone patio, and an approx. 10x16 ft storage shed all surrounded by mature trees that offer unmatched privacy and calm. This is more than a home, it's your personal escape. (id:59911)
Real Broker Ontario Ltd.











