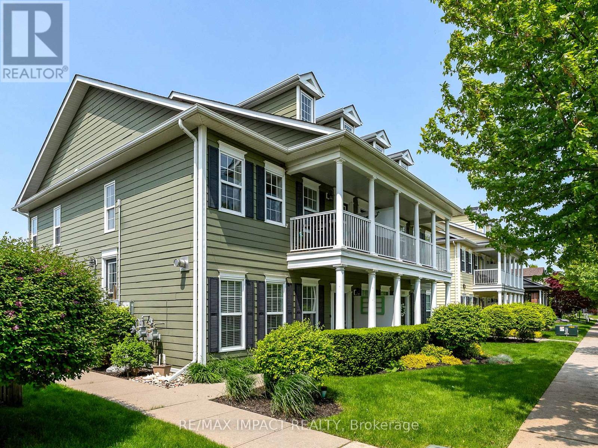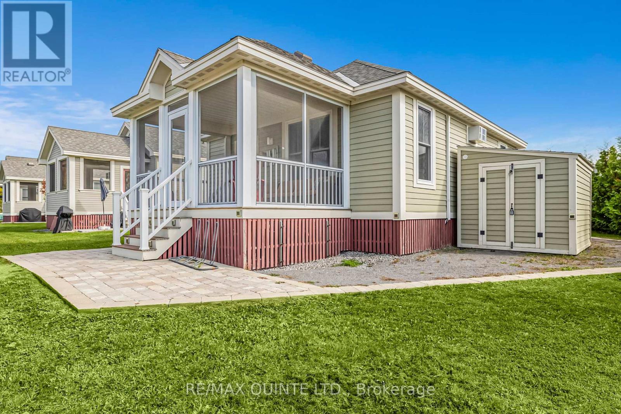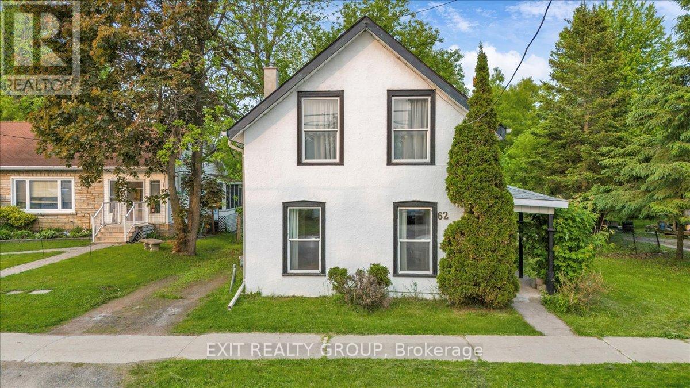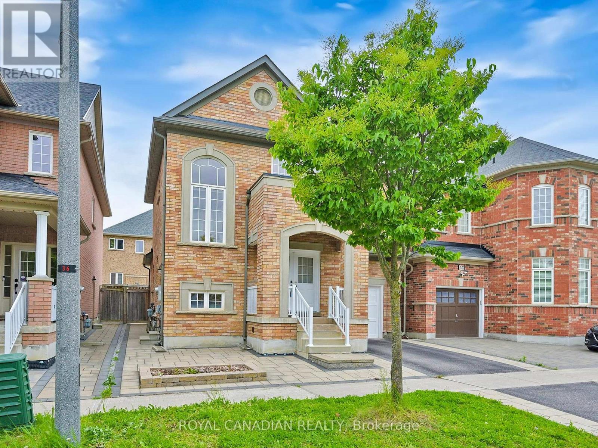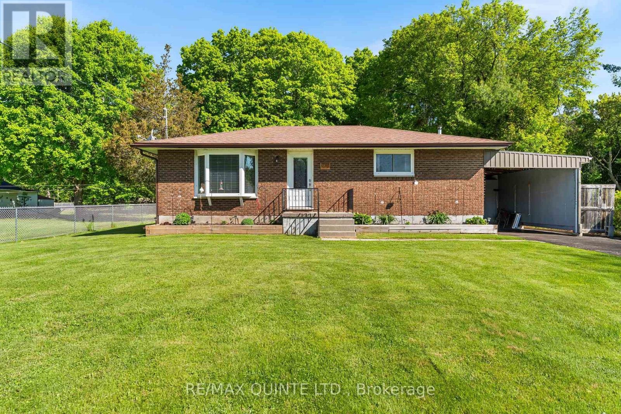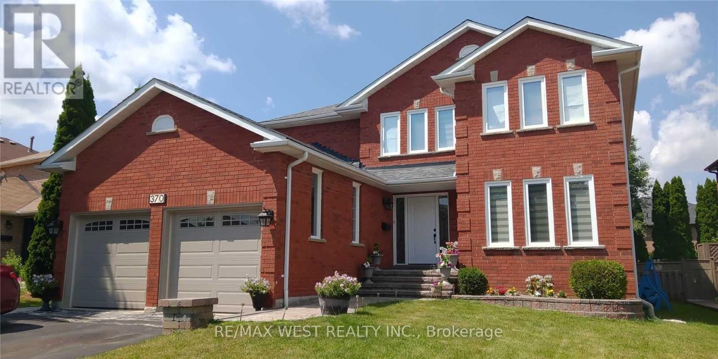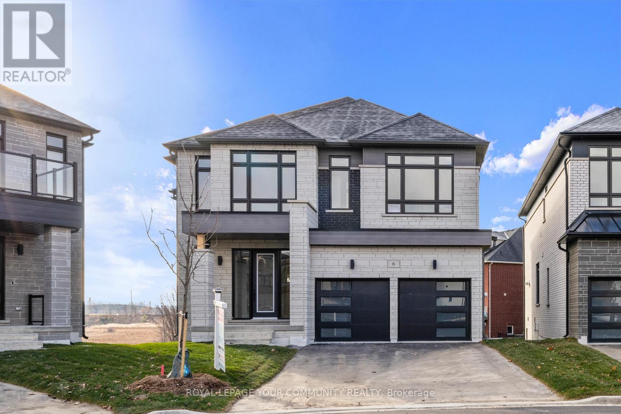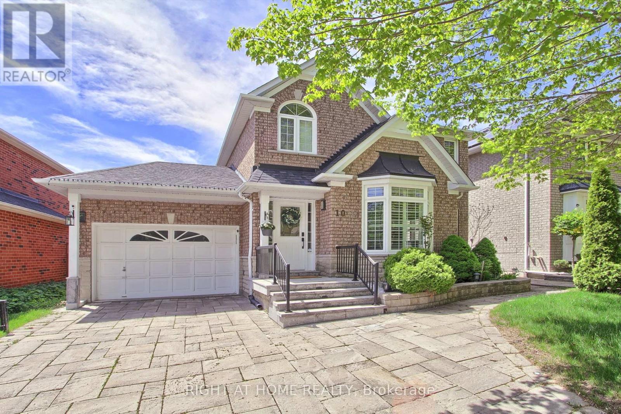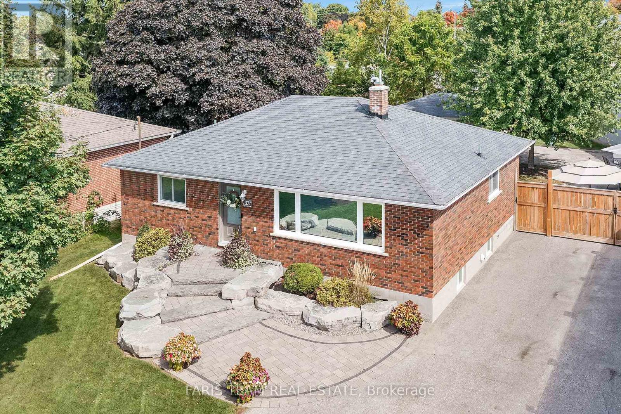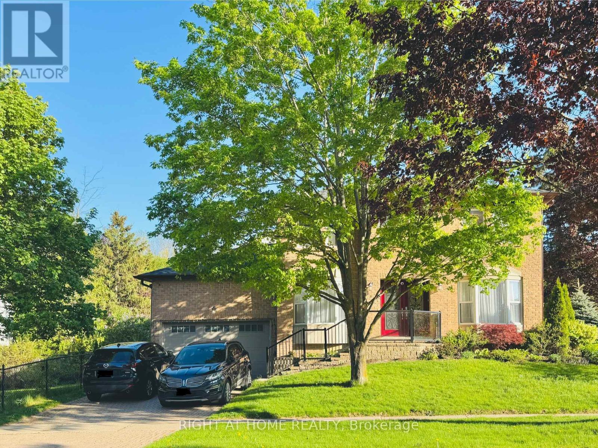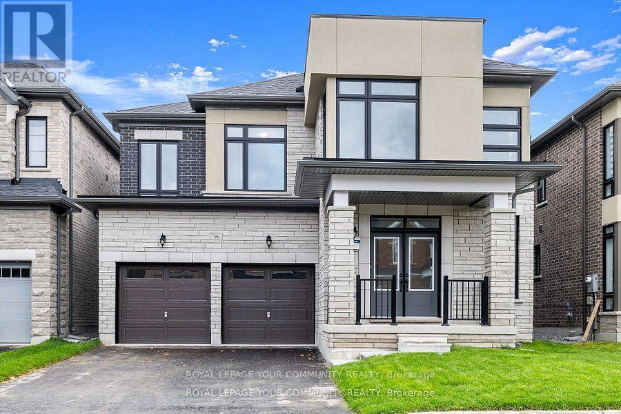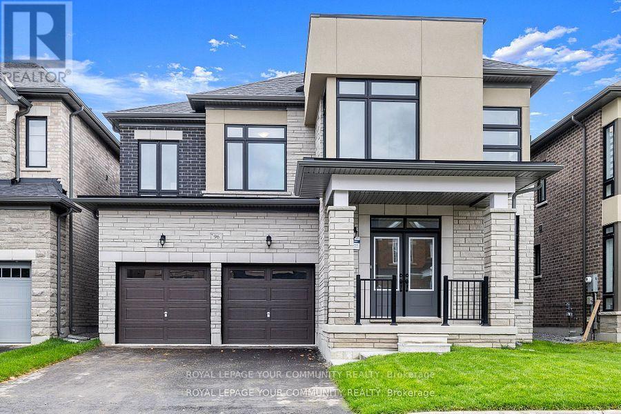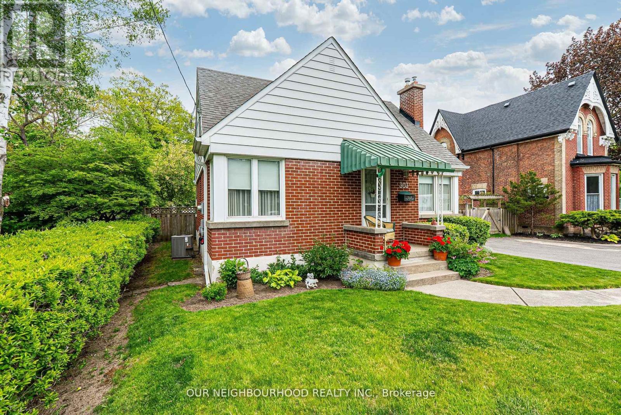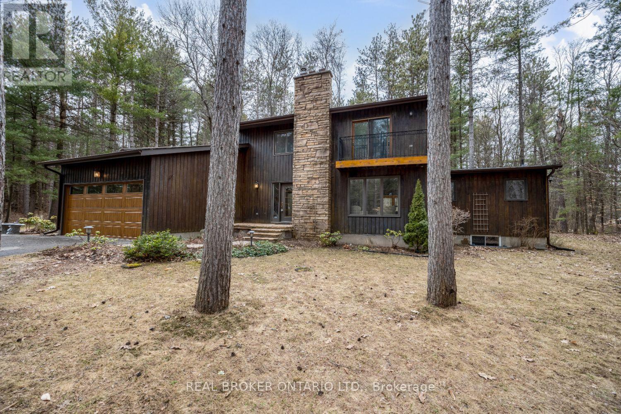103 - 845 Smith Road
Cobourg, Ontario
Welcome to easy, elegant living in the desirable New Amherst neighbourhood. This bright and stylish 2 bedroom, 2 bathroom condo offers the perfect blend of comfort, convenience and modern design all in a location you'll love. Step inside to an open-concept layout with generous natural light, a spacious kitchen with ample storage, and a cozy living area that opens to your own covered balcony which is ideal for relaxing mornings or quiet evenings. The primary bedroom features a full ensuite and walk-in closet, while the second bedroom is perfect for guests, a home office or personal retreat. Enjoy the added bonus of your own garage parking space, a dedicated storage locker, and the peace of mind that comes with low-maintenance condo living. All this, just minutes from Cobourg's shops, parks, cafes and a short drive to Cobourg's fantastic waterfront. Whether you're downsizing, starting fresh, or simply looking to simplify life in a great neighbourhood, this ones a must-see. (id:59911)
RE/MAX Impact Realty
16 Butternut Lane
Prince Edward County, Ontario
Experience the Canadian Dream with affordable Cottage Ownership in Prince Edward County! At East Lake Shores, you own the land and your cottage and have access to the stunning array of amenities. Situated near popular Sandbanks Provincial Park, and close to all the local attractions, this 80-acre waterfront community offers a perfect retreat for you and your loved ones. Resort-Style living with low maintenance! Whether you desire a peaceful escape or a fun-filled adventure, this three-season cottage promises unforgettable memories. Resort Amenities include: 2 Pools (one overlooks the Lake and is Adults Only!), waterfront on East Lake with water equipment available, tennis courts, basketball courts, fitness centre, walking trails, dog park and so much more! This cozy cottage features 2 bedrooms, a 4-piece bathroom plus an additional 2-piece Ensuite bath, stackable laundry area, screened porch, extra-large shed, 2 private parking spaces, ductless air conditioning system with units in living room and primary bedroom, beautiful furnishings (all included). This cottage location also provides privacy created with trees and prime lot. Create beautiful memories with family and friends at this charming resort. Enjoy the essence of resort living in the heart of The County. Season runs from April to November. Enjoy the whole season or elect to join the rental program to make an income on your investment. This cottage is already furnished and open for the season. Come and see for yourself what East Lake Shores has to offer. **Condo fees are 669.70/month and include high-speed internet, TV, water, sewer, common elements maintenance and and property management.** (id:59911)
RE/MAX Quinte Ltd.
62 Forsyth Street
Marmora And Lake, Ontario
Prime Location - This 1.5 storey 3 bedroom, 2 bathroom home with 2 garden sheds on a large county lot close to all the town's amenities. Step inside and enjoy the timeless charm and modern comfort of an updated home. The sun-filled main floor welcomes you with an open-concept layout and gleaming hardwood floors that flow through the living room, dining area, and foyer. Large windows flood the space with natural light, creating a warm and inviting atmosphere. You'll also find a stylishly updated eat-in kitchen featuring porcelain tile, a movable central island and the option to connect a cook stove to complete the modern yet traditional inspired look. This level includes a convenient main-floor bedroom/office, laundry room, and a sleek two-piece bath. Upstairs, a generous landing leads to 2 light filled bedrooms, a versatile den or office space, and an updated 4-piece bathroom. Situated on a generous 66 by 165 in-town lot, this charming home features a freshly repainted exterior and covered porch area that enhances its curb appeal. Enjoy municipal services and an unbeatable location just a short stroll to the Crowe River, where you'll find a sandy beach, swimming area, scenic park, and baseball diamond. Surrounded by boutique shops, delightful restaurants, and everyday amenities, this home offers the perfect blend of small-town charm and modern living. (id:59911)
Exit Realty Group
1320 Heights Road
Kawartha Lakes, Ontario
Step into history with this beautifully converted 4-bedroom, 2-bathroom brick schoolhouse, originally built in 1911 and thoughtfully updated for modern living. Nestled on a picturesque 1-acre lot, this one-of-a-kind property offers the perfect blend of country charm and modern convenience, just a short drive east of Lindsay. A spacious addition provides room for the whole family, while the original architecture retains its unique character. Enjoy multiple covered porches and expansive decks, ideal for entertaining or relaxing among the mature trees and peaceful surroundings. Inside, youll find a cozy den/bonus room, perfect for a home office or playroom. The detached double car garage, ample parking, and a wood-burning furnace add practicality and rustic appeal. Whether youre sipping coffee on the porch or enjoying the warmth of the bonfire on a Summer evening, this property offers a truly special lifestyle. This is more than a homeits a piece of history, lovingly maintained and ready for its next chapter. (id:59911)
Royale Town And Country Realty Inc.
38 Hammersly Boulevard
Markham, Ontario
House for Rent in Markham 3+2 Bedroom Detached Home in Top-Ranked Wismer School Zone. Now available for rent in one of Markhams most sought-after family communities 38 Hammersly Blvd, Wismer! This spacious and upgraded 3+2 bedroom, 4-bathroom detached house is located just steps from Bur Oak Secondary School, Wismer Public School, Mount Joy GO Station, and top local amenities including grocery stores, restaurants, and parks. Main floor features 9-foot ceilings, pot lights, hardwood floors, and a modern kitchen with walkout to a private backyard. The upper level offers 3 generously sized bedrooms including a primary suite with ensuite bath and his-and-hers closets. The two bedroom finished basement with washroom ideal for extended family, a nanny suite, or remote work setup. Includes built-in garage and private driveway with 2 total parking spots. (id:59911)
Royal Canadian Realty
Pt Lt 22 Con 3 Cavan Pt 1
Cavan Monaghan, Ontario
Set your sights on this beautiful approx. 1 acre lot, the perfect place to build the home you've always dreamed of. Located in the peaceful countryside of Cavan Monaghan, this generous parcel offers the ideal blend of privacy, natural beauty, and small-town charm. Surrounded by rolling hills and farmland, you'll enjoy tranquil rural living while still being just a short drive to Millbrook, Peterborough, and Hwy 115 for easy commuting. Whether you're envisioning a country retreat or a custom family home, this property is ready to bring your vision to life. Don't miss this chance to create your own slice of paradise in one of the most picturesque parts of Ontario. (id:59911)
Real Broker Ontario Ltd.
1120 English Circle
Highlands East, Ontario
Modest in size, this charming cottage has everything you need for a restful weekend escape, or vacation. No chores, no fuss, just time to unwind, breathe in the pine-scented air, and soak up the slow pace of cottage life. And when the snow falls? Its all set for winter adventures too. With deeded waterfront access, you can dip your toes off the dock, cast a line and reel in the day's catch, or paddle out as the sun sets in a golden glow. A private, peaceful retreat where memories are made one splash at a time. Set on 1.7 acres of nature, this cottage is wrapped in trees and the peaceful hush of the forest. There's plenty of open space for crackling campfires, lazy afternoon lawn games, and soaking up the simple pleasures of cottage life. With two cozy bedrooms and one bath, this cottage features a welcoming open-concept kitchen and living area perfect for gathering after a day outdoors. Step out onto the spacious deck that looks out over the firepit below, where evenings are made for stargazing and s'mores. Almost forgot to tell you about Tamarack Lake! This is a delightful, smaller body of water that prohibits motorized boats, so you can paddle at all hours of the day. Reach out for a link to the property storybook. (id:59911)
Kawartha Waterfront Realty Inc.
91 Hoskin Road
Belleville, Ontario
Step into the joy of homeownership with this beautifully maintained bungalow, the perfect choice for first-time buyers! Nestled in a quiet, friendly neighborhood, this 3 bedroom, 2 bathroom gem combines comfort, charm, and practicality. Enjoy natural light-filled living space just off of the large eat-in kitchen ready for home-cooked meals or hosting your first dinner party. The spacious backyard is ideal for pets, gardening, or weekend barbecues, while the welcoming sunroom is perfect for morning coffee or evening relaxation. As you head down to the basement you will find an additional bathroom, an office space, storage and generous size family room perfect for those relaxing movie nights. This is more than just a house its the beginning of your next chapter. Move-in ready and full of potential, this is the perfect opportunity to build lasting memories. Lets make your homeownership dreams come true schedule a showing today! (id:59911)
RE/MAX Quinte Ltd.
370 Savage Road
Newmarket, Ontario
Fully upgraded 4 Bdrm Executive Home on Huge Pool Sized Lot. Exuding Elegance Granduwe &Opulence.3450 Sq Ft As Per Builder + Finished Bsmt, w/Gas F/P & Bonus 3 pc. Oversized MBRM Suite W/Large Sitting area, Gorgeous 5pc Ensuite & Large His & Hers Closet. Crown Moulding Upgraded Hrdwd Flr & New Porcelain Tiles Thu-Out. Stunning Family Size Kitchen W/Breakfast Bar, Magnificent Fam Rm W/Gas F/P. Elegant Entrance W/Breathtaking Staircase, MF Laundry W/Access to 2 Car Garage. AAA Location. (id:59911)
RE/MAX West Realty Inc.
803 - 138 Saint Helens Avenue
Toronto, Ontario
Enigma on the Park! A Rare Blend of Luxury, Light, and Lifestyle. Welcome to Penthouse 3, a truly exceptional residence in one of Torontos most vibrant and well-connected neighbourhoods. Nestled atop 138 St Helens, this multi-level penthouse offers an elevated urban lifestyle with high-end finishes and thoughtful design throughout. Lovingly maintained by the original owners since it was built in 2019, this home is in pristine, move-in ready condition. From the moment you enter, you'll be impressed by the professionally painted interiors, custom blinds, and Canadian hardwood flooring that exude warmth and quality craftsmanship.The modern kitchen is built to impress, featuring high-end European appliances, including a Porter & Charles 5-burner gas range, AEG oven, and a built-in panelled Liebherr refrigerator. Kohler faucets, a full-size washer & dryer, and a NEST smart temperature control system with sensors further elevate the comfort and convenience of this home. Enjoy two private terraces with expansive city views perfect for morning coffee or evening drinks, and a west-facing balcony that captures breathtaking sunsets. All with unobstructed views, each offering a unique outdoor experience. Gas and water lines available on the terrace, you're set for grilling, gardening, and unwinding in style. Upstairs, the light-filled layout is enhanced by a staircase skylight, while the primary ensuite bathroom offers a spa-like retreat with a deep soaker tub perfect for relaxing after a busy day. Located just a 5-minute walk to restaurants, coffee shops & grocery options, dining in or out is superb. Commuting is a breeze with Lansdowne Station, Dundas College streetcar, UP Express and a future GO station all within a 10 minute walk. This home also includes a deeded parking spot, storage locker, and two bike slips - a rare convenience in the city. Opportunities like this don't come around often. Don't miss your chance to own one of the most desirable penthouses in Toronto. (id:59911)
Century 21 Miller Real Estate Ltd.
International Realty Firm
428 - 80 Burns Boulevard
King, Ontario
Welcome to Residences of Spring Hill. A distinguished residence in one of King City's most coveted boutique communities. Nestled beside 20 acres of protected conservation land and overlooking a naturalized pond, the Residences of Spring Hill offer country charm and modern luxury in perfect harmony. This top-floor suite spans over 1,000 sq. ft. and features a thoughtfully designed split-bedroom layout with 2 bedrooms and 2 bathrooms. The gourmet kitchen by Nima Kitchens includes cabinetry imported from Milan's ARAN Cucine, while custom wainscotting, marble counters, and a stunning stone fireplace with bespoke built-ins elevate the homes timeless appeal.Entertain with grace beneath the coffered ceiling in the dining room, or enjoy a quiet moment on the private balcony. The den has been converted into a luxurious walk-in pantry by Organized Interiors. The second bedroom, equipped with a custom Murphy bed, functions beautifully as a guest room or home office.Additional touches include a Murano chandelier in the primary bedroom, closet organizers throughout, and exquisite trim work that speaks to the craftsmanship behind every finish.Practicality meets luxury with a built-in central vacuum, one underground parking space, and two storage units: a 10 x 5 cold storage locker and a 5 x 7 unit for added convenience.5 Start Amenities include Car Wash Service, Indoor Pool, Gym, Party Room Guest Suites, Games Room and Meeting Room.Just minutes from Highway 400, the King City GO Station, shops, and restaurants, this residence is ideal for those seeking refined, resort-style living in the heart of nature. (id:59911)
Intercity Realty Inc.
6 Bunn Court
Aurora, Ontario
Breathtaking Transitional Custom Built 5 Bedroom Home. Brand New, Never Lived In. Located in Aurora's Most Esteemed Location. Exceptional Open Concept Floor Plan W/10 ft Ceilings On The Main Floor, W/ Chef Inspired Modern Kitchen W/ Servery W/ Integrated Appliances, Stone Countertops, 5 Bathrooms, 3 Car Garage Tandem, Walk-Out Basement, Pie Shaped Premium Lot On A Private Tranquil Court With A Breathtaking View. A True Custom Home. Extras: 7 inch Eng. Hardwood Flooring, Over 88 Pot Lights, Walk-out Basement, Stone Countertops, 24x48 Tiles, S/S Appliances W/ Washer & Dryer, Premium Pie Shaped Lot, 9ft Ceilings 2nd Floor & Basement, 2nd Laundry Room, Tarion Warranty, Approx. 4,000 Sq Ft Too Much To List Must Be Seen. Premium Pie Shaped Lot Area 11,937 SQ FT (see Survey for Lot Measurements) (id:59911)
Royal LePage Your Community Realty
Mehome Realty (Ontario) Inc.
10 Juneberry Avenue
Markham, Ontario
Welcome To This Beautiful Home In The Heart Of Legacy, surrounded by Rouge Valley trails, top-ranked schools, golf courses, and just minutes to shopping, groceries, amenities like fire station, police station, hospital, and major highways for commuters. This home features an open concept layout with hardwood floors throughout, an oak staircase, and a refreshed kitchen (2021) complete with quartz countertops, backsplash, and stainless steel appliances. The spacious primary bedroom includes a walk-in closet and 3-piece ensuite bathroom, and both upstairs bathrooms were fully renovated with modern quartz finishes and updated fixtures (2023). The finished basement offers a full second kitchen, 3-piece bathroom, and flexible space for a rec room or in-law suite. Major upgrades have all been completed: windows and roof replaced in 2019, furnace and A/C brand new in 2023, and the electrical panel in the garage upgraded from 100 amps to 200 amps to support EV charging. The panel switches and timers were also professionally replaced and upgraded. BONUS: HWT OWNED. Exterior features include interlocking in the front, side, and backyard (2020), an upgraded front staircase, and full professional landscaping maintained since 2020 with an automatic sprinkler system and double isolation. Freshly painted throughout in 2025, this home is completely move-in ready and located just steps from parks, trails, schools, and community centres, with quick access to grocery stores, professional services, schools, and Highway 407. Literally steps to the closest elementary school and transportation (yrt bust stop). Whether you're a growing family, a couple looking to settle in a vibrant neighbourhood, or an investor seeking a well-maintained property in a prime location, this home offers the space, updates, and flexibility to fit your needs. (id:59911)
Right At Home Realty
33 Fairview Avenue
Whitchurch-Stouffville, Ontario
Top 5 Reasons You Will Love This Home: 1) Nestled in a prime location in a sought-after, family-friendly Stouffville neighbourhood, this 3+1 bedroom all brick bungalow offers the perfect blend of comfort and convenience, with a fully finished basement and a layout designed for modern living 2) Step inside to find stylish updates throughout, such as sleek new flooring, fresh paint, quartz kitchen countertops, and contemporary recessed lighting, all coming together to create a bright, welcoming space 3) The fully finished basement features its own entrance and includes a kitchen, bathroom, and an additional bedroom/office, ideal for extended family, guests, or as a private in-law suite 4) Outdoors, the charm continues with a fully fenced yard featuring a newer deck, a gas line ready for summer barbeques, a newly built shed on a concrete pad, coupled with a WiFi controlled irrigation system in the front yard, detached garage equipped with electricity and EV charging, paved driveway, and a newer central air unit 5) Turn-key living just moments from local schools, restaurants, shops, and the Stouffville GO Station, delivering the best of both worlds, peaceful residential living with all the amenities of town life. 1,107 above grade sq.ft. plus a finished basement. Visit our website for more detailed information. (id:59911)
Faris Team Real Estate
10 Carrville Woods Circle
Vaughan, Ontario
Luxurious F-R-E--E-H-O-L-D Modern Townhouse In High Demand Valleys Of Thornhill. TWH Built By Fernbrook With Highest Standard, Greatest Attention To Details And Finest Materials. The Thoughtfully Designed Layout Provides Ample Counter Space. 10Ft Ceiling On Main Floor, 9Ft On Ground & Upper Floors. The Main Floor Greets You With an Open-Concept Layout, Perfect For Entertaining. Modern Kitchen Featuring Quartz Countertops, Kitchen Island, Custom Backsplash, Upgraded Kitchen Cabinets, Custom Under Cabinet Lighting And Walk Out To Huge Terrace The Perfect Setting For Outdoor BBQ. Pot-Lights And Upgraded Light Fixtures Throughout. Large Primary Bedroom With 4-Pc Bath, Offering Modern Tiles, Double Sink, Frameless Glass Shower And His & Hers Closets. Upgraded Bathrooms And Custom Closet Organizers. The Family Room Could Be Used As A 4th Bedroom. Bright Home W/Lots Of Windows. Direct Access To Garage. Rare DOUBLE Car Garage With Oversized Driveway. Parks 4 Cars Total*** TWH Originally Occupied By Just One Couple. Quiet And Family Oriented Neighborhood With Minutes To Top Reputable Schools. Walking Distance to Parks, Lebovic Comm. Center, No Frills, Medical Centre/Health Services, Plazas, Public Transportation. Easy access to HWY 7 & 407, GO Train. Superb Location Is Providing A Comfortable And Convenient Lifestyle. Immaculate Condition! Move In Ready! (id:59911)
Right At Home Realty
354 Bexhill Road
Newmarket, Ontario
You cant beat this location in a safe and family friendly neighbourhood. Your daily needs are within a short walking distance including GO station, schools, trails and bicycle paths, fine restaurants on historic Main Street, clinics, and much more. A fully renovated house with a functional layout in move-in ready condition with quality finishes. The ground floor contains a formal dining room, a living room with gas fireplace, an eat-in kitchen with quartz countertops and solid wood cabinets, an office that can be used as a bedroom, a powder room, and a laundry room. The second floor provides three generous sized bedrooms including a master bedroom with ensuite and walk-in closet, complemented by a 4-piece bathroom. The professionally finished open concept basement is currently used as recreational and gym space complemented by a 3-piece bathroom. Lots of recent year upgrades including roof shingles, gutters, decks, bathrooms, flooring, entrance door, fireplace, garage door, basement and much more. See the attachment for a long list of the upgrades. Natural gas hook up and a three tiered deck in the backyard will bring you many enjoyable summer days with the family and friends. Two large side yards are professionally landscaped offering beautiful flowers and blossoms from early spring till late fall. A 111-foot frontage offers great privacy and potential of future addition. Come and see what this house has to offer that you will cherish as a home. Offers Welcome Anytime! (id:59911)
Right At Home Realty
K - 209 North Park Street
Belleville, Ontario
Quick possession on this 2 storey, 4 bedrooms, 2 bath, end unit suite. This unit is quietly tucked away in the corner of the complex overlooking Green-space. This unit boasts a walkout to inviting quiet patio. Only steps away to Riverside park, waterfront trail, playground, splash pad and public transit. Conveniently located to Quinte Mall, Hwy 401, Quinte Sports Centre, Regional shopping and restaurants. A great investment or first time buyers property. Parking for this unit is very close to suite entrance for convenience. The patio walk-out makes for easy entry/exit for your pet or child to some green space and you can watch while they play. Bring your decorating ideas and then build some sweat equity here! **EXTRAS** This end unit contains a sump pump for this bank of units. The Property Management issues a small yearly cheque to reimburse for electricity used. (id:59911)
Royal LePage Proalliance Realty
96 Weslock Crescent
Aurora, Ontario
Brand New Never Lived In 4Bed, 5 Bath Home With 2 Car Garage. Prestigious New Development - Aurora Trails Built By Paradise Homes. Stunning Modern Elevation Situated On A 42 Ft. Lot, Fabulous Floor Plan Featuring Over 3100 Sq. Ft. Of Living Space. 9ft Ceilings On Main & 2nd Floors. Main Floor Den, Formal Dining Room, Huge Kitchen - Extended Height Upper Cabinets, Centre Island, Pantry Wall & Breakfast Area, Bright & Spacious Great Room Overlooks Kitchen. Main Floor Laundry Room with Laundry Tub & Front Load Washer & Dryer. Mudroom with Closet & Service Entrance to Garage With Easy Access to Kitchen. Numerous Upgrades Include Hardwood & Porcelain Flooring Thru-Out, Quartz/Granite Countertops in Kitchen & Baths. Frameless Glass Showers, Dark Stained Oak Stairs Leads to 2nd Floor Featuring 4 Generous Sized Bedrooms Each With Ensuite Bath. Cold Room in Basement. Walking Distance To Numerous Amenities. Minutes to Hwy. 404. The Perfect Place to Call Home! (id:59911)
Royal LePage Your Community Realty
96 Weslock Crescent
Aurora, Ontario
Brand New Never Lived In 4Bed, 5 Bath Home With 2 Car Garage. Prestigious New Development - Aurora Trails Built By Paradise Homes. Stunning Modern Elevation Situated On A 42 Ft. Lot, Fabulous Floor Plan Featuring Over 3100 Sq. Ft. Of Living Space. 9ft Ceilings On Main & 2nd Floors. Main Floor Den, Formal Dining Room, Huge Kitchen - Extended Height Upper Cabinets, Centre Island, Pantry Wall & Breakfast Area, Bright & Spacious Great Room Overlooks Kitchen. Main Floor Laundry Room with Laundry Tub & Front Load Washer & Dryer. Mudroom with Closet & Service Entrance to Garage With Easy Access to Kitchen. Numerous Upgrades Include Hardwood & Porcelain Flooring Thru-Out, Quartz/Granite Countertops in Kitchen & Baths. Frameless Glass Showers, Dark Stained Oak Stairs Leads to 2nd Floor Featuring 4 Generous Sized Bedrooms Each With Ensuite Bath. Cold Room in Basement. Walking Distance To Numerous Amenities. Minutes to Hwy. 404. The Perfect Place to Call Home! Monthly Rental + Utilities in Tenant's Name, Liability Insurance A Must! Tenant Responsible for Mowing Lawn & Snow Shovelling. (id:59911)
Royal LePage Your Community Realty
87 Flamingo Crescent
Brampton, Ontario
Pride of ownership is evident in this beautifully maintained 3-bedroom, 3-bathroom home, centrally located with easy access to all amenities. Thoughtful updates and a functional layout make this home truly stand out. Large windows fill the home with natural light, creating a bright and welcoming atmosphere. The main floor flows effortlessly into a spacious, finished basement rec room perfect for a home gym, play area, or media room. Upstairs, you'll find a generous full bathroom, along with a private 3-piece ensuite in the primary bedroom, offering added comfort and convenience. Step outside to a peaceful backyard retreat featuring no rear neighbours, a noise barrier wall, and a large deck thats perfect for entertaining. Notable updates include front and back doors (2023), garage door (2024), interior doors (2022), and a new roof (2021). Additional improvements in 2024 include updated windows, roof and attic with energy testing, as well as a new heat pump and furnace installed in 2023. Located with easy access to Highways 410 & 407, a short drive to the airport, walking distance to transit, and just 5 minutes from a major shopping mall, this move-in-ready home offers comfort, privacy, and a prime location. Don't miss your opportunity to make it yours! (id:59911)
Our Neighbourhood Realty Inc.
303 Byron Street N
Whitby, Ontario
Welcome to this delightful 1.5-storey home nestled in one of Whitby's most charming and established neighbourhoods. Perfectly suited for first-time home buyers or those looking to downsize without sacrificing comfort, this inviting property offers the perfect blend of character, space, and functionality. Step inside to find a warm and welcoming layout, featuring four spacious bedrooms, ideal for families, guests, or a home office setup. The main floor boasts bright living spaces with cozy charm, while the upper level provides added privacy with additional bedrooms and storage. Outside, enjoy a peaceful backyard retreat ideal for gardening, relaxing, or hosting family barbecues. Close to parks, schools, transit, and all the amenities that make Whitby living so desirable, this is a wonderful opportunity to get into the market or simplify your lifestyle in a home full of heart. (id:59911)
Our Neighbourhood Realty Inc.
38 Apple Blossom Boulevard
Clarington, Ontario
Meticulously maintained and move-in ready, this stunning 4-bedroom home shows true pride of ownership inside and out. Located in a family-friendly neighbourhood, it features a beautifully landscaped front yard with an interlock walkway, lush gardens, and a welcoming covered front porch. The attached 2-car garage includes interior access, spray-foam insulated ceiling, and central vac. Step inside to a spacious foyer with double closet. The bright living room boasts engineered hardwood flooring, crown moulding, and a bay window, and flows into the dining area with matching finishes and a large picture window. The updated kitchen is a chef's dream with quartz countertops, custom backsplash, ample cabinetry, center island with breakfast bar, and a walk-out to the backyard patio. The cozy family room features laminate flooring, a gas fireplace, and a large window. A laundry room and 2-pc powder room complete this level. Upstairs, the oversized primary bedroom offers large windows, a built-in electric fireplace with stone surround and live edge mantle, walk-in closet plus his & hers closets, and a luxurious 3-pc ensuite with heated tile flooring and a tiled walk-in shower. Three additional bedrooms all offer generous closet space, ceiling fans, and large windows. A 5-pc main bath completes the upper level. The finished basement is a show stopper, ideal for entertaining or relaxing. The large rec/games room features laminate flooring, pot lights, above-grade windows, and a built-in electric fireplace. The pool table area flows into a fully equipped wet bar with tile flooring, cabinetry, and bar seating. There's also a dedicated workshop for hobbies and a convenient 2-pc bathroom. Outside, enjoy a full fenced, beautifully landscaped backyard with interlock patio, gazebo, mature maple tree, lush gardens, and a powered shed with workbench, perfect for both entertaining and tinkering. (id:59911)
Real Broker Ontario Ltd.
42 Liberty Street N
Clarington, Ontario
Step into timeless charm with this century home, ideally located within walking distance to downtown Bowmanville and quick and easy access to Hwy 401. This unique property offers both character and versatility, featuring a legal, in-home apartment, perfect for multi-generational living, rental income, or easy conversion back to a single-family residence, simply by opening the already existing door between the units. The main unit welcomes you with an inviting, updated eat-in kitchen, showcasing quartz countertops, sleek stainless steel appliances, a pantry cupboard, and easy-care laminate flooring. The spacious living room, with laminate flooring, is warm and bright, offering comfort and functionality. The 4-piece bathroom highlights a classic clawfoot soaker tub, ideal for relaxing after a long day. Upstairs, you will find two generous sized bedrooms and the added convenience of a second-floor laundry. The separate apartment offers a private mudroom entry, a welcoming living room, a bedroom with a bonus sitting area, an eat-in kitchen with a walk-out to the backyard, its own laundry, and a modern 3-piece bath, providing everything needed for comfortable, independent living. Outdoors, discover a true oasis in the expansive, Zen-inspired backyard. Mature trees, perennial gardens, a tranquil pond with waterfall, and a spacious patio, set the scene for unforgettable entertaining or just for unwinding. With two separate driveways and proximity to schools, shopping, restaurants, transit, the hospital, and more, this home blends old-world charm with modern convenience. (id:59911)
Real Broker Ontario Ltd.
2154 Concession Rd 10
Clarington, Ontario
Welcome to your private retreat set on approx. 2 acres and surrounded by mature trees. this beautifully maintained 5+1 bedroom, 2-storey home offers space, character, and absolute serenity. Tucked away from the road, this property blends warmth and comfort with timeless charm. Step inside and feel instantly at home. The main level features a cozy family room with a vaulted ceiling and walkout to the back deck, plus convenient access to the mudroom and double garage. The sun-filled living room offers broadloom flooring, large windows, and a propane fireplace with a brick surround, perfect for quiet evenings. A formal dining room connects the space with ease, leading into the spacious eat-in kitchen with hardwood floors, two pantry cupboards, undercabinet lighting, and a peek-through into one of the home's most breathtaking features, the sunroom. Magnificent, wall-to-wall windows overlook the peaceful, wooded backyard making the sunroom a true year-round haven. With three skylights, a propane fireplace, and walkout to the deck, it's the perfect place to enjoy morning coffee, a good book, or a quiet moment with nature as every season brings a new view. The main level also features a 2-pc powder room and a generous, primary bedroom with walk-in closet and 3-pc ensuite. Upstairs, you'll find four more bright bedrooms, all with hardwood floors. One features a sliding door look-out, its own 3-pc ensuite, and a walk-through to an adjoining room ideal as a nursery, home office, or creative space. The partially finished basement adds even more versatility with a large rec room, an additional bedroom, laundry, and a spacious storage area with four closets. Enjoy The large back deck, flagstone patio, and an approx. 10x16 ft storage shed all surrounded by mature trees that offer unmatched privacy and calm. This is more than a home, it's your personal escape. (id:59911)
Real Broker Ontario Ltd.
