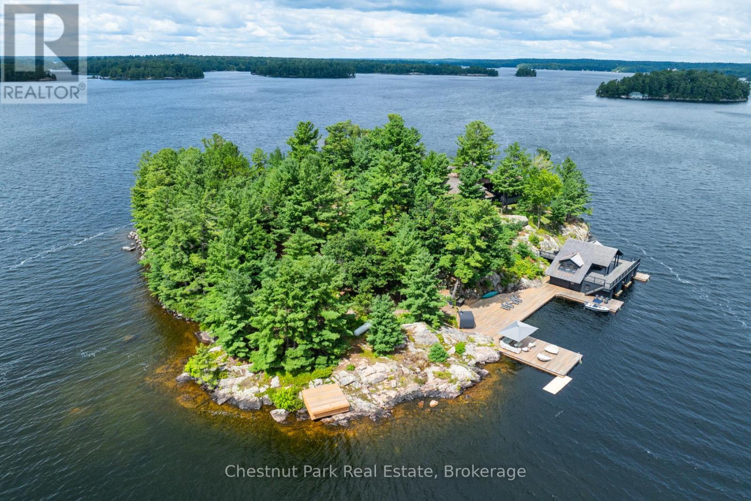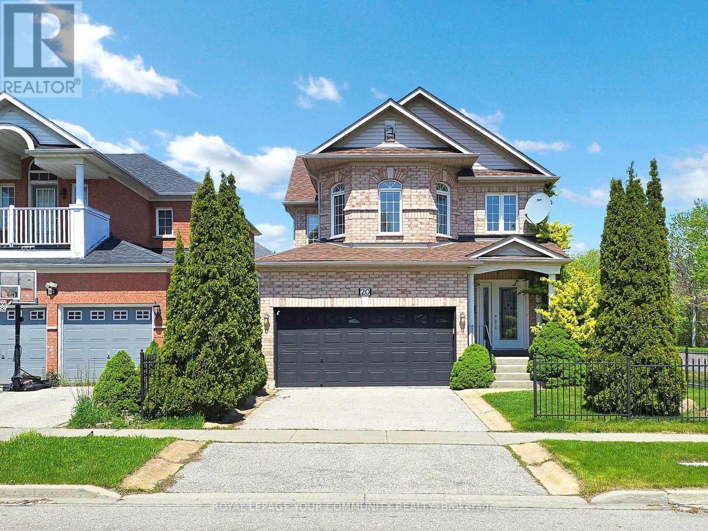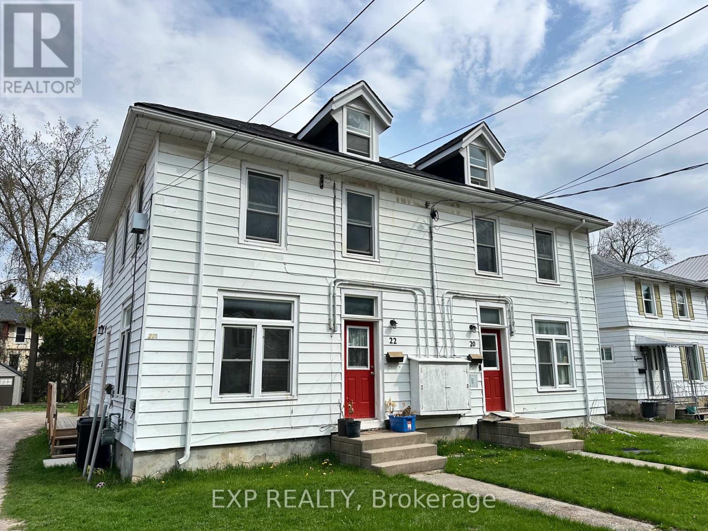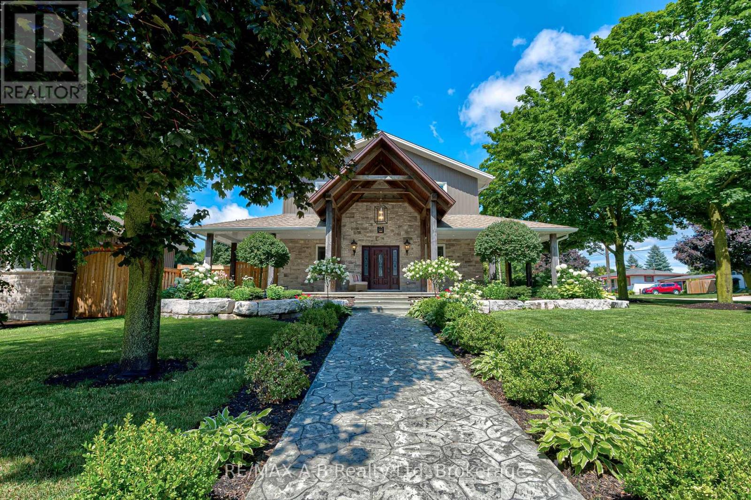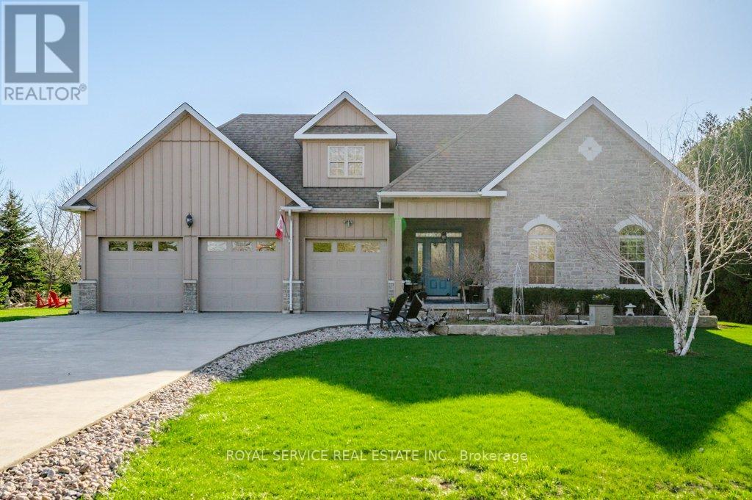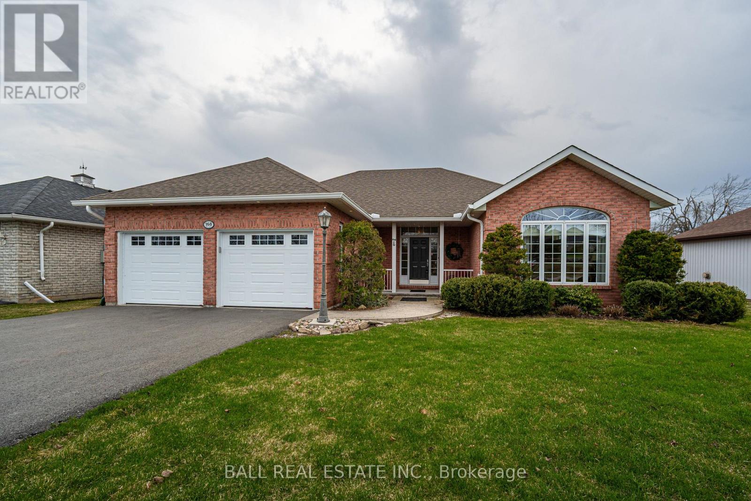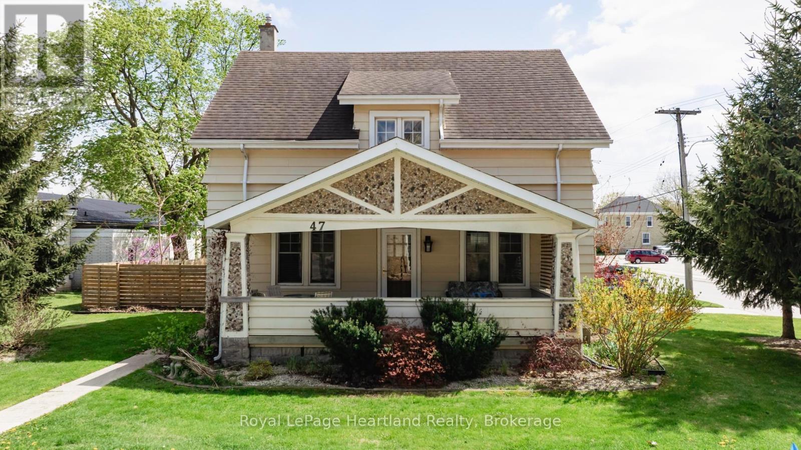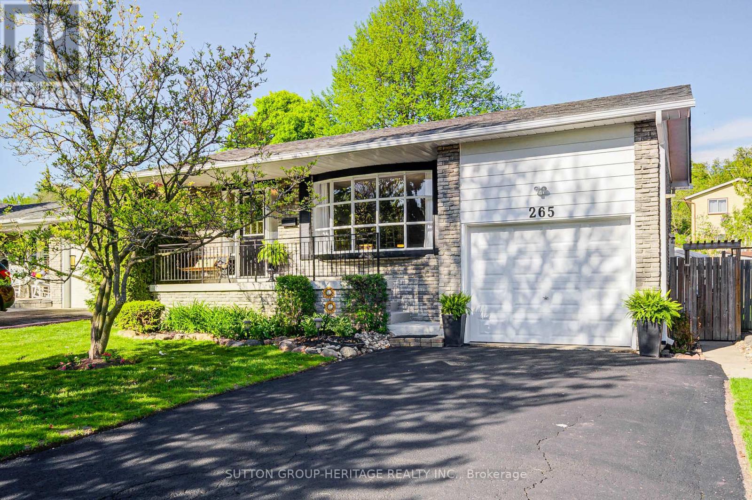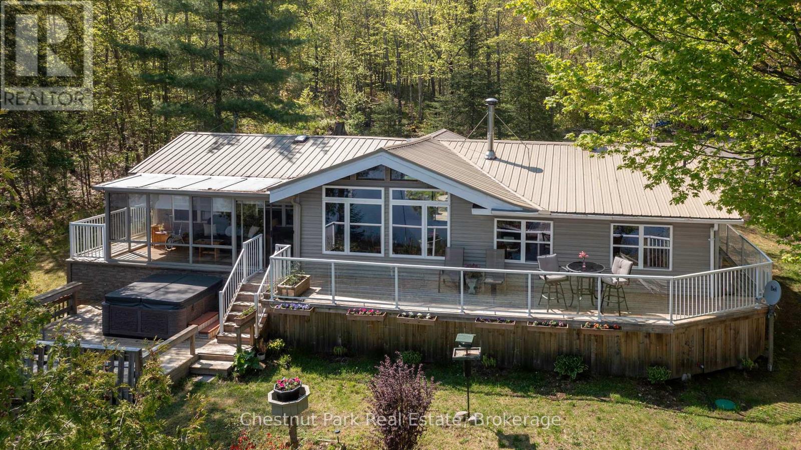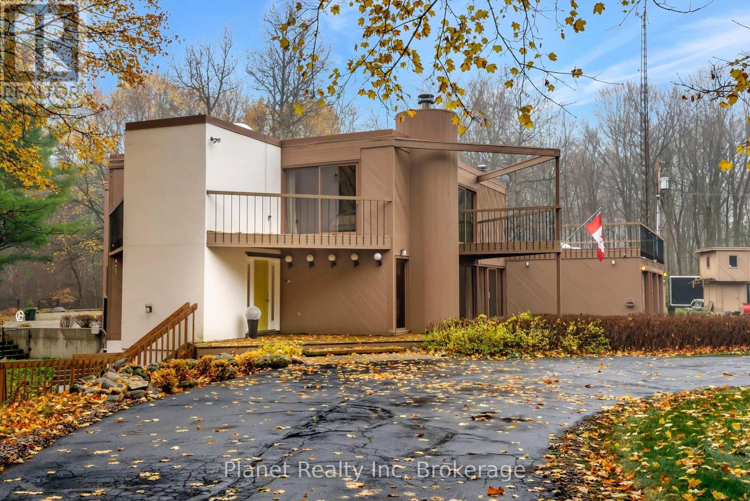8 - 645 Whitaker Street
Peterborough East, Ontario
Looking for a well maintained, community oriented condo? This is it! Located in sought after East City, this charming condo offers the perfect blend of convenience , comfort and connection. Just steps away from Rotary Greenway Trail, you're minutes from the vibrant Ashburnham village center where you'll find restaurants, grocery, bakery, pharmacy, banks, schools, churches, theater and more including the beloved Rogers Cove beach on Little Lake. This property borders the scenic Otonabee River and offers easy access to the Peterborough Golf and Country Club walk there in minutes. This unit itself feels spacious with approximately 850 sq. ft. of living space. It features, a large primary bedroom, a generous den that easily doubles as a home office or guest room, eat-in kitchen with tons of cabinets, laundry room with plenty of storage and a private, ground level patio with easy outdoor access. This well established condo community is known for its friendly, supportive atmosphere, where neighbours often become lifelong friends. Condo fees include water, sewer, snow removal, and exterior maintenance. Major updates include new exterior windows and doors (2022). Don't miss your chance to become part of this welcoming and walkable community! (id:59911)
Royal LePage Frank Real Estate
1 Island R21 Island
Muskoka Lakes, Ontario
Discover the rare magic of Onaway Island, an iconic private retreat in the heart of Muskoka. Encompassing over 2 acres and an astounding 1,320 feet of pristine shoreline, this island sanctuary offers an unrivalled blend of classic Canadian lodge craftsmanship and timeless Americana charm.The main four-bedroom cottage is a work of artwhere bark-stripped columns, exposed rafter tails, and a hand-laid stone fireplace evoke the character and warmth of a bygone era. Expansive lake views fill every room and porch, while a Muskoka room and a private master wing with ensuite elevate the living experience with comfort and privacy.Outdoors, enjoy breathtaking sunrises and sunsets, explore scenic island trails, and spend your days swimming in hidden coves or leaping from sun-soaked rocks. The oversized three-slip boathouse includes second-storey living space and extensive docking, offering room for guests and watercraft alike. Arrive with ease by boat or by airyour private helipad awaits.With a bocce court nestled on the western side, winding pathways, and panoramic vistas in every direction, Onaway Island is more than a propertyits a lifestyle of heritage, tranquility, and refined recreation. Offered fully turnkey, this once-in-a-generation offering invites you to live Muskoka at its most memorable. (id:59911)
Chestnut Park Real Estate
23 South Church Street
Belleville, Ontario
Experience luxury lakeside living in Bellevilles most exclusive neighbourhood. This custom-built masterpiece offers sleek modern design, soaring vaulted ceilings, and premium upgrades throughout. The master wing boasts dual walk-in closets, a spa-like ensuite with a steam shower, and private deck access. The open-concept kitchen and great room feature an oversized island, Euroline cabinetry, quartz countertops, and top-tier appliances, flowing into a bright dining area and expansive deck.Two additional bedrooms, each with ensuite baths, a stunning home office, a climate-controlled wine cellar, and an oversized elevator complete the home. Enjoy multiple outdoor spaces, custom landscaping, and a 4-car heated garage with epoxy floors. Additional features include a built-in home sound system, irrigation system, heated driveway and walkway, and hydronic in-floor heating on the ground level and in the garage. Glass railings, a Marquis Epic hot tub, and breathtaking views elevate the experience even further. Far below replacement value you couldn't build it for this price today. Steps from the marina and walking trails, this spectacular home is truly a must-see! (id:59911)
Royal LePage Proalliance Realty
174 Linden Avenue
Toronto, Ontario
Welcome to this charming and beautiful bungalow nestled in a quiet, family-friendly east-end Toronto neighborhood! Recently and extensively updated, including new windows, doors, furnace, and more. This detached 3-bedroom home blends comfort, functionality, and style. The bright and airy main floor features a thoughtfully renovated kitchen with modern cabinetry, updated appliances, and ample counter space making it a joy for cooking and entertaining. The refreshed 4-piece main bathroom adds a contemporary touch, while the home's neutral palette and natural light create a warm, inviting atmosphere throughout. The flexible main-floor layout includes three generously sized bedrooms (one with an option for main floor laundry), one of which can be used as a formal dining room, home office, or den offering adaptability to suit your lifestyle. A separate side entrance leads to a fully finished basement, expanding your living space with incredible versatility. The basement features a self-contained 1-bedroom unit complete with its own living room, galley-style kitchen, 4-piece bathroom, and two closets ideal for family, in-laws, or rental income. In addition to the basement suite, there is also a spacious recreation room with a coffee station/wet bar and 3-piece bathroom perfect for hosting guests, setting up a home office, gym, or media room. Outside, you'll find a generous backyard with space for children to play, summer barbecues, gardening, or simply relaxing in your private oasis. A private driveway offers parking for three vehicles. Located near great schools, beautiful parks, shopping, and public transit, this home offers easy access to everything a busy household needs. Whether you're moving up from a condo, growing your family, sharing space with extended family, or buying your first home, this move-in-ready property with income potential is packed with value. (id:59911)
Royal LePage Terrequity Sw Realty
20 May Apple Terrace
Toronto, Ontario
Welcome to this beautifully upgraded and move-in ready home, ideally situated in a highly desirable, family-friendly neighborhood. This spacious property offers exceptional curb appeal and modern comforts throughout. Stunning Home on Premium Lot with 2-Bed separate entrance Basement Apartment! Beautifully upgraded and move-in ready, this spacious home is located in a desirable, family-friendly subdivision. Featuring a bright high ceiling foyer, main floor family room, and convenient main floor laundry with direct garage access. Enjoy designer finishes throughout including kitchen counter, hardwood and ceramic floors, staircase, and a beautiful kitchen with range hood and ceramic backsplash. outside, the premium lot features a well-maintained lawn complete with a sprinkler system, adding ease and beauty to your outdoor living. Don't miss this incredible opportunity to own a home that offers space, style, and income potential-all in one perfect package. (id:59911)
Royal LePage Your Community Realty
22a Charlotte Street
Belleville, Ontario
Available immediately. Charming 2 bed, 1 bath ground-level unit in a 4plex, ideal for those wanting a cozy, compact home. Includes one parking space and coin laundry in the building. Conveniently located near Albert College, Giant Tiger, Tim Hortons, Shoppers Drug Mart, and vibrant downtown Belleville, offering easy access to shopping, dining, and local amenities. Tenant pays hydro. Water included. Electric baseboard for heat. One parking space. (id:59911)
Exp Realty
197 Trafalgar Street N
West Perth, Ontario
Welcome to 197 Trafalgar Street, Micthell, where elegance meets comfort in this stunning 4-bedroom, 3-bathroom home. Situated on a spacious 0.33 acre corner lot, this residence offers luxurious upgraes and thoughtful amenities, making it a haven for modern living. Completley renovated in 2016. Step into the heart of the home, where an open concept kitchen and living area awaits. Perfect for everyday living and entertaining, the kitchen features modern appliances, hard surface countertops, and ample cabinet space. The living area integrates with the dining space, creating a warm and inviting atmosphere for gatherings with family and friends. Upstairs, the primary suite excludes luxury with its jet soaker tub, seperate shower, and elegant finishes. Three additional well-appointed bedrooms provide comfort and privacy for all family members or guests. Each room is designed with style and functionality in mind, offering ample space and natural light. Outside, indulge in the ultimate relaxation with a new in-ground salt water heated pool featuring smart controls and a serene lighted fountain. The expansive wrap-around covered porch offers a perfect retreat for enjoying the outdoors, rain or shine. Gemstone lighting on the house enhances its curb appeal, creating a welcoming ambiance day and night. This home is equipped with a Generator for uninterrupted power supply, ensuring peace of mind during any weather conditions. An added bonus is a stunning 25 x 27 garage with in-floor heating, two overhead doors, and a convenient washroom perfect for hobbyists or additonal storage needs. Conveniently located near shopping, schools, and a golf course, this property offers the perfect balance of luxury, functionallity, and prime location. Schedule your visit today to experience firsthand the allure and sophistication of this exceptional home! (id:59911)
RE/MAX A-B Realty Ltd
10 Barnes Drive
Ajax, Ontario
This Beautifully Renovated Home Offers A Perfect Blend Of Modern Updates And Comfortable Living Spaces. The Main Floor Features Beautiful Hardwood Flooring, A Warm And Inviting Family Room With A Cozy Gas Fireplace And Spacious Separate Living And Dining Rooms. A Fully Renovated Kitchen (2019) Features Real Wood Cabinetry With Soft Close Doors, Under Cabinet Lighting, Top-Of-The -Line Quartz Countertops, Pot Lights, Stainless Steel Appliances And Elegant Stone Backsplash. Triple-Pane Windows Throughout The Home Feature Open From The Inside For Easy Cleaning, Filling The Home With Natural Light. Upstairs You'll Find A Spacious Primary Bedroom With A Newly Renovated Ensuite (2025) With Jacuzzi Tub, A Spacious Walk In Closet, As Well As An Updated Second Bathroom (2019). With Large Bedrooms, Generous Closet Space, And Practical Layout Throughout, This Home Is Designed For Everyday Comfort And Entertaining Alike. The Fully Finished Basement (2019) Features Vinyl Flooring, Pot Lights, A Wet Bar With Soft Close Doors, Granite Counters, Separate Island With Quartz Counters, An Additional Bedroom, And Ample Storage - Offering Great Potential For A Separate Apartment. The Main Floor Laundry Room Includes Convenient Access From The Side Yard. Step Outside To A Fully Fenced Backyard Surrounded By Thoughtfully Maintained Gardens And A New Interlocking Patio With Gazebo - A Peaceful Outdoor Retreat. Newly Interlocked, Extra Wide Driveway (2024) And Newer Windows & Garage Door Completes The Stunning Curb Appeal Of This Home And Is Located On A Quiet Street Just Minutes From The 401, Ajax Go Station, Shopping, Dining, And Amenities. This Is A Home You Won't Want To Miss! (id:59911)
RE/MAX Hallmark First Group Realty Ltd.
2932 Cornish Hollow Road
Hamilton Township, Ontario
Welcome to this exceptional property nestled in the serene landscape of rural Cobourg, offering a harmonious blend of luxury and functionality. This distinguished residence boasts a meticulously designed living space, featuring 3 main bedrooms plus 2 additional sleeping areas and 4 beautifully designed bathrooms.The estate stands apart with its impressive three-car garage, perfect for automobile enthusiasts or those who appreciate ample storage. Inside, the open concept layout creates a seamless flow between living spaces, bathed in natural light that cascades through strategically placed windows. The sunroom provides a tranquil retreat where one can contemplate the changing seasons while enjoying morning coffee.Culinary aficionados will delight in the gourmet kitchen equipped with an industrialized refrigerator and separate bar area ideal for both intimate gatherings and grand entertaining. For movie buffs, the media room in the basement offers a private sanctuary for cinematic experiences.The master retreat deserves special mention, with panoramic views from every window that frame the picturesque surroundings like living artwork. Each morning brings a new canvas of natural beauty to appreciate. Situated on a generous lot with thoughtfully designed outdoor spaces, this property allows for both peaceful reflection and vibrant social activities. The robust construction reflects superior craftsmanship throughout, ensuring longevity and minimal maintenance. Conveniently located near Cobourg's shopping amenities and the 401 highway, residents enjoy the perfect balance of rural tranquility and urban accessibility. This isn't just a house it's where sophisticated living finds its true expression. (id:59911)
Royal Service Real Estate Inc.
83440 Lucknow Line
Ashfield-Colborne-Wawanosh, Ontario
101 acre farm with 92 acres workable more or less. Approx 67 acres are tiled systematically and soil consists of Huron Silt Loam and Listowel Silt loam. Buildings include a 3 bedroom bungalow farm house with country kitchen. Outbuildings consist of 60'X140' former dairy barn with 30'X24' milk house, a 50'X50' bank barn and 96'X68' machine shed. 2 additional parcels for sale for 238 package available. (id:59911)
Culligan Real Estate Limited
1312 Michael Crescent
Cambridge, Ontario
STOP THE CAR!! This gorgeous, jaw dropping 3 bed 2 bath 3 level back-split home is an absolute show stopper inside & out, & pride of ownership is evident! Located on a quiet crescent across from beautiful Brent Park, this charming home has great curb appeal w/dbl. wide asphalt drive (4 cars) w/single garage (2014) & man door, dual concrete walkways & porch that are adorned by magnificent perennial gardens. Inside, be amazed by the lux. vinyl flooring (2024), pot lights, updated white kitchen (2022) w/backsplash, quartz counters w/sit-up breakfast bar & S.S. fridge/stove, micro-range & dishwasher (2019) w/updated lighting & California shutters on most windows throughout & there is a nicely updated 2 pc bath! The nice size living room features a classic stone faux f/p w/mantel w/oversize windows looking over that park we mentioned. Upstairs find a good sized principle bedroom w/fully updated 4 pc bath (2022) and two more perfectly sized bedrooms. Downstairs find a large rec-room area (currently used as 4th bedroom) that includes a faux f/p w/stone fascia & mantel as well as more pot lighting & barn door to a walk-in closet! There is also a laundry room w/plenty of storage under the stairs & a massive crawl space for all your extra holiday seasonal items etc.. The backyard features a permanent awning (12 x 16) that covers the maintenance free concrete patio while keeping you cool/dry on those hot/rainy days! However if you're looking to catch some rays or feel like watching shooting stars then feel free to enjoy it from the bonus interlock patio (11 x 13) perfect for your dancing & dining pleasure! Got kids/grandkids then the yard will be a perfect fit to play catch or kick a ball around in your fenced yard (2024) & when done just put away those toys in your storage shed (7.6 x 9.6) on a poured 10 x 10 concrete pad. Updates incl. Roof 2014, Furnace & A/C 2014, Hepa filter, Tankless HWT & Water softener 2021 as well as windows & exterior doors! (id:59911)
RE/MAX Real Estate Centre Inc.
168 Bick Street
Kawartha Lakes, Ontario
168 Bick Street is waiting for its new family to move in and enjoy all it has to offer. 4 bedrooms, 3 bathrooms, and a beautiful enclosed porch for you to sit and enjoy your morning coffee. The kitchen is the perfect size for creating great meals and the open concept allows for a nice spacious area that will be perfect when you have company over. The master bedroom has a walk in closet and ensuite which offers a nice cozy walk in bathtub with head rest for extra comfort. The finished basement is a great space for family time, or in-law potential with a French door as well as a new electric awning that will keep you dry on wet days or offer you shade when it's too sunny. Many new upgrades over the past couple of years for worry free living, including alarm system, Generator (and who doesn't need one of those) new air conditioner, a brand new sump pump, new garage doors with remote, new flooring in basement recreational area, new furnace (2022) etc. etc. This home is beautiful, clean and ready for you to move in and make your own lasting memories. (id:59911)
Ball Real Estate Inc.
47 James Street
South Huron, Ontario
Step into the charm of yesteryear with modern convenience at 47 James Street in Exeter! This delightful detached single-family home boasts 4 bedrooms and 3 bathrooms, offering a wonderful blend of early 1900s character and recent updates. Enjoy the spacious, fully fenced backyard with perennial gardens perfect for family fun and outdoor gatherings. A thoughtful rear addition, completed in recent years, provides a convenient rear entry, a bathroom, and a versatile room ideal as a 5th bedroom or home office. The lower level of this addition also presents exciting potential for further finishing. Located just a short stroll from Exeter's downtown and schools, 47 James Street is an excellent opportunity for first-time homebuyers or growing families seeking a home with character and space. (id:59911)
Royal LePage Heartland Realty
890 Birchview Road
Douro-Dummer, Ontario
The most exceptional property on coveted Clear Lake... Unparalleled, iconic luxury: Breathtaking lakehouse with a private elevator to the renowned multi-level boathouse, offering front-row seats to legendary Clear Lake sunsets. The award winning double wetslip boathouse was built into the limestone ridge with a green rooftop terrace to blend into the natural landscape. With sparkling, deep clean waterfront and a double-wide private lot, there is 1.44 acres of wooded privacy and 205' of prime swimming. Enter off prestigious Birchview Road and wind through a secluded treed entrance to this magnificent year-round residence with oversized triple garage. Experience ultimate lakeside living with vaulted beamed ceilings and floor-to-ceiling stone fireplace overlooking sweeping lakeview windows. Commanding kitchen with granite counters & luxurious finishes, open to lakeview turret dining, screened lakeside patio and formal dining room with adjacent wine cellar. Over 7000sqft of total finished living space, 5 bedrooms, 6 full bathrooms & 2 half bathrooms with heated floors, all finished to the nines. Private elevator connects the main residence to the boathouse and the waterfront. Enjoy epic panoramic views from the boathouse lounge with bar, full bathroom and expansive entertainment space leading to dream waterfront patio with glass railings that make you feel as if you're floating on the lake. Take the elevator to the lower level with double wetslips, marine lifts, and lift docks for premium swimming, fishing, and boating across Clear and Stoney Lake, the most desirable lakes on the Trent Severn Waterway. Soak in spectacular western sunsets from the gently terraced patios, landscaped to perfection with incredible treed privacy. Enjoy your own home theatre, games room, gym area, walk-in pantry, private primary wing, guest wing with kitchenette & wet bar, sound & lighting systems, sprinkler system, generator, bunkie & more. A once-in-a-lifetime legacy lakehouse... (id:59911)
Ball Real Estate Inc.
265 Viewmount Street
Oshawa, Ontario
Spacious 4-Level Home with Income Potential in a Sought-After Oshawa Neighbourhood. Welcome to this beautifully updated, versatile 4-level home offering exceptional space, functionality, and charm in one of Oshawa's most desirable and quiet neighbourhoods. This home features up to 4 bedrooms and multiple living areas, making it perfect for families or those who love to entertain. Upper Level : Three bright and wonderful bedrooms. Main Level: A spacious living and dining area with a great kitchen overlooking the lower level family room. Lower Level: A huge family room with a walkout to the backyard, plus a comforting sitting room that can easily be converted back into a bedroom. Basement Level: A large recreation room and an additional room perfect as a bedroom, office, or even a private suite. With a separate entrance, the basement offers income potential or in-law suite possibilities. Enjoy beautiful natural light throughout the home, especially through the large bow window in the living room. Step outside to your private backyard oasis, featuring a heated pool, pergola, and inviting landscaping, perfect for relaxing or entertaining in the summer months. The charming front porch is ideal for enjoying peaceful evenings. Located just minutes from schools, shopping, Ontario Tech University, Durham College, and with easy access to Highway 401, this home offers convenience and comfort. Recent upgrades and updates throughout add even more value to this move-in-ready property. Don't miss the opportunity to live in this flexible, functional, and beautifully maintained home in one of Oshawa's best family-friendly neighbourhoods! (id:59911)
Sutton Group-Heritage Realty Inc.
8 Cannonball Lane
Minden Hills, Ontario
SPRING-FED WILEY LAKE. Fabulous wilderness setting assures privacy for the discerning buyer looking for a small lake setting tucked away in the wilds of Haliburton County. Full north-west exposure and hard-packed sandy beach. 140 feet of waterfront and 1.2 acres on Wiley Lake, a spring-fed lake loaded with bass. 70% of the shoreline touches Crown Land. Unusually low cottage density. Not part of the Trent Canal supply chain. This gem is just off the beaten path and one of only 22 cottages/lots on the lake. The existing off-grid storage shed & old bunkie are a perfect place to start planning your future cottage dreams. 2 docks ready for your use. A Gazebo shell is ready for new canvas. This lot has loads of character and is easily polished up. Being sold in as-is, where-is condition. Lots of room for a cottage or retirement home. Hydro/bell at lot line. Plenty of room for a garage. Year-round access on a private road. Just over 2.5 hours from GTA. 10 minutes to Irondale and 30 minutes to Minden, Kinmount or Bobcaygeon. ATV trails nearby. (id:59911)
Royal LePage Lakes Of Haliburton
322 Kuno Road
Carlow/mayo, Ontario
VERSATILE 29-ACRE RETREAT FOR FAMILY LIVING OR INCOME DREAMS, this property offers endless potential. Its a family haven lived-in across the two buildings, and it's brimming with potential for more, with plumbing for two future kitchens.MAIN RESIDENCE: Renovated in 2017, this open-concept home features soaring ceilings, hand-hewn beams, and hardwood floors. A sunroom and five decks invite relaxation, while two bedrooms, a spacious upstairs retreat and a cozy downstairs room provide comfort. A full bathroom, cozy woodstove, cookstove, and heat pump ensure warmth. Upgraded insulation, electrical, and a steel roof add efficiency, and a fenced backyard with a beautiful gazebo, offers pet-friendly space.EXPANDED LIVING SPACE: Built in 2015, this second building includes two large bedrooms with ensuites and balconies (one with a walk-in closet), a full bathroom, and two recreation rooms pool table/TV/darts. Roughed-in for 2 kitchens, it's ideal for guests or rentals. Baseboard heating and a woodstove.OUTDOOR OASIS: Enjoy perennial gardens, raised beds, fruit trees and a greenhouse. A firepit on gently sloping land is perfect for quiet evenings. Outbuildings include a woodshed, storage shed(s) and a large storage unit. Property is teaming with wildlife.EVERYDAY EASE: Two septic systems, a deep well, and a year-round road (school bus route) ensure convenience. Starlink included!LOCATION: Minutes from rivers, a skate rink, beach, playground, and trails, perfect for outdoor enthusiasts. This property is ready for family life or investment. Schedule a tour today! (id:59911)
Century 21 Granite Realty Group Inc.
1260 Winders Bay Road
Lake Of Bays, Ontario
Nestled just minutes from the quaint town of Baysville, 1260 Winders Bay Rd offers an incredible lakeside escape, ready to be enjoyed just as it is or transformed with your personal touch and vision. Set on a generous double lot with 232 feet of southern exposure waterfront on Echo Lake, this four-season cottage presents spectacular views and a tranquil atmosphere. With solid bones and a welcoming charm, this property invites your ideas to create something truly special. Inside, the home features three cozy bedrooms, two bathrooms, and a bright sunroom that bathes in natural light, offering a peaceful place to unwind. The inviting wood-burning fireplace adds a touch of warmth, while the expansive deck and hot tub create a perfect outdoor retreat to relax after a day of adventuring. The dock and calm waters of Echo Lake are perfect for docking your pontoon boat, kayaks, or enjoying water activities right at your doorstep. Echo Lake is a picturesque, spring-fed lake steeped in history. Named after an early surveyors discovery of seven spots where a clear echo could be heard, this charming lake has delighted generations. Echo Lake is known for its serene waters and natural beauty, making it perfect for a variety of water activities like boating, swimming, and fishing. The large backyard of the property is ideal for gathering around a bonfire by the lake, under a starlit sky. A double-car garage and outbuilding provide ample storage and space for guests. Just minutes from Baysville, known for its vibrant community spirit, this property offers the perfect blend of tranquility and connection. Plus, with Huntsville and Algonquin Park just a short drive away, you'll have access to year-round adventure whether its dining, shopping, hiking, or exploring the great outdoors. Whether you're seeking a getaway or a rental opportunity, don't miss your chance to own this Muskoka gem! (id:59911)
Chestnut Park Real Estate
851 Ballyduff Road
Kawartha Lakes, Ontario
Offered for the first time, the Ballyduff Homestead is now available. More than a home, this is a lifestyle opportunity to live and experience a significant conservation project in Ontario. Surrounded by hundreds of acres of protected lands, this 34 acre parcel comprises meadows, hardwood forest, a tallgrass prairies ecosystem, and hiking trails connecting to the Ballyduff Trails, offering 10 kms of nature to explore. This comfortable home was strategically built 30 years ago from squared and dovetailed white pine logs. Designed to offer the maximum natural light and easterly views of the 1,100 acres of protected lands. The upper level features 3 bedrooms and 2 full baths, with pine floors and large windows. The main level living space is anchored with beautiful cherry floors. The living room expands the width of the home, with east and west facing windows, and the hand hewed beams add a stunning architectural detail. A Rumford wood burning fireplace adds a beautiful ambiance. The kitchen and dining area surround a wood burning air-tight stove, and offer functional and pleasing space to prepare and enjoy meals while taking in the surrounding views. The main floor also offers a powder room and laundry. Two large north and south decks provide additional living space to enjoy the outdoors. The lower level offers a walkout to the back property, and a generous guest suite with expansive windows, and 3 piece bath. There is a two car attached garage, as well as a 1 car detached garage. This property appreciates a tax benefit under the Managed Forest Tax Incentive Plan. The owners embrace alternative energy. The home is heated and cooled by a geothermal system. The property generates a substantial passive income from solar panels and a wind turbine, both on transferrable contracts. (id:59911)
RE/MAX Rouge River Realty Ltd.
84 Galea Drive
Ajax, Ontario
Welcome to the Largest Model on the Block Over 4,200 Sq Ft of Living Space! This stunning all-brick home offers incredible space, natural light, high ceilings and thoughtful upgrades throughout. Boasting 4 spacious bedrooms, 4 bathrooms, and a good-sized main floor office, there's plenty of room for the whole family to live, work, and entertain. The bright open-concept layout features large windows, high ceilings, an oversized living room, a generous dining area, and an expansive family room connected to the updated kitchen truly an entertainers dream. Enjoy cooking in your upgraded kitchen with brand new quartz countertops, a stylish backsplash, and new flooring. Bathrooms also feature new countertops and modern fixtures. Freshly painted and updated with new baseboards throughout, this home is move-in ready. The finished walk-out basement includes a second kitchen, full bathroom, and opens to a large private patio with built-in benches. Additional highlights: Upper-level laundry, new furnace (Feb 2025), roof (2018), no sidewalk fits 4 cars on driveway + 2 in garage. Close to Hwy, top-rated schools, Lifetime Fitness, shopping, and transit. Don't miss your chance to own this spacious and beautifully maintained home in a highly desirable neighbourhood! (id:59911)
Century 21 Percy Fulton Ltd.
Lower - 393 Milverton Boulevard
Toronto, Ontario
Perfect Opportunity To Live In A Renovated Basement Apt In A Fantastic Location With Separate Entrance And Separate Baseboard Heating For Comfort In the Winter. Only A 6 Min Walk To Coxwell Subway Stn. Beautiful Modern Design With Open Concept Kitchen, Large Bedroom W/ 4Pc Ensuite Bathroom,. Features: Modern Vinyl Floors Thru-Out, Extra Large Cold Room, Shared Laundry, New Appliances. Tons Of Storage. (id:59911)
Royal LePage Signature Realty
2 Fenton Lane
Port Hope, Ontario
Fabulous Bungaloft in The Lakeside Community of Penryn Village in Port Hope. Relish the carefree lifestyle with proximity to the golf course and Lake Ontario. Gracious and spacious, this house has it all. Open floor plan with soaring ceiling in family room open to a dream kitchen with granite counters. Main floor primary bedroom with FP(!), walk in closet and luxury ensuite with walkin shower, soaker tub and double sinks. Upstairs is complete with separate guest quarters comprising a bedroom, sitting room and 4 piece bath.Maintenance includes Grass cutting , snow removal and water.!! Step outside and check out all the grass that you don't have to cut!! (id:59911)
Royal Service Real Estate Inc.
1047 Lazier Road
Tyendinaga, Ontario
A beautiful, spacious home nestled into almost 90 acres just north of Belleville. Enjoy the great outdoors with lots of wildlife, deer, turkey, rabbits and birds of all kinds. Plenty of walking and ATV trails. Areas of beautiful hardwood trees, open fields and a small marsh. Put your toys in the double attached garage or in the insulated 3 bay detached garage, or in the large wooden garden shed. The solid brick bungalow has an open concept kitchen (granite countertops), dining area, living room and family room. The lower level has a full walkout with in-law potential and a home office. Enjoy the cozy woodstove on those cold winter nights. Three and a half bathrooms, 5 bedrooms, hardwood floors, back-up Generator, main floor laundry, security system, large deck overlooking the Wentworth landscaping. Kitchen updated and new appliances in 2019, new shingles in 2016, new AC in 2016. (id:59911)
Exit Realty Group
7011 Concession 4 Concession
Puslinch, Ontario
Set upon nearly 6 acres of parkland & forest, this architectural marvel seamlessly blends rural serenity with modern art. With nearly 500' feet of frontage, you'll be enamoured from your arrival down the lamplit, tree-lined drive to your front door. Meticulously designed to bring nature indoors, striking windows take the place of walls wherever possible, affording you a perpetual connection with the outdoors. From the front windows along the length of your great room, to the soaring two-storey dining room with windows floor-to-ceiling looking out over your yard & pool, you & your guests are constantly reminded of the magic of this property. Upon your arrival, your eyes are immediately drawn to the 3-level spiral staircase, taking you upstairs to its 3 bedrooms, including a master suite featuring a renovated ensuite bath w/heated floors, walk-in closet, fireplace & walkout to a private rooftop terrace. It's the perfect place to wake up with a morning espresso or indulge in a night cap, looking up at the glow of the constellations uninterrupted by the city lights. 2 large bedrooms- each with their own balcony- share another renovated bathroom on this level that also features a laundry room & loft overlooking the living & dining below. The main floor offers 3 distinct living areas, along with two dining areas, all surrounding a central kitchen complete with a stainless steel appliance suite & induction cooktop. The kitchen includes a second wing with infinite storage- plus a prep space, mess sink & 2 wall ovens. The walkout basement is comprised of a huge rec room, wet bar, bonus room & abundant storage and workshop space. Walking out to your backyard, the large deck lends itself fittingly to a conversation set & BBQ, while the stone surrounding the striking, lagoon-inspired pool, is perfect for alfresco dining all summer long. Not to be outdone, the oversized triple garage offers room for a shop, and a host of toys that make country life the absolute best it can be! (id:59911)
Planet Realty Inc

