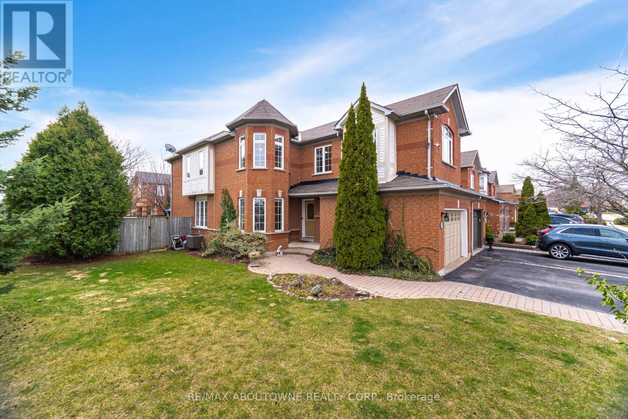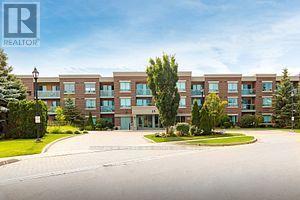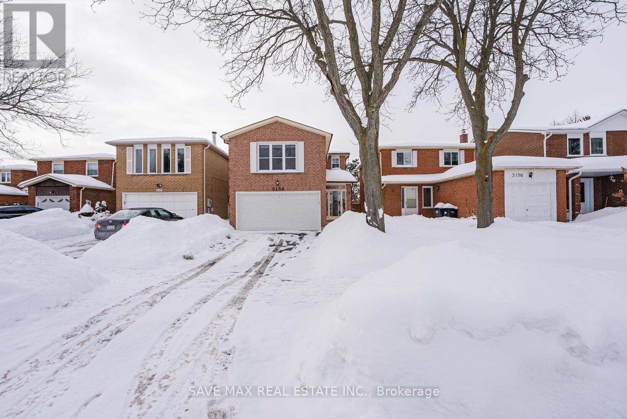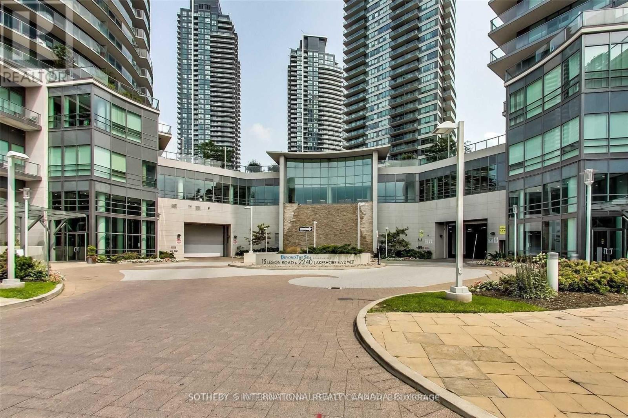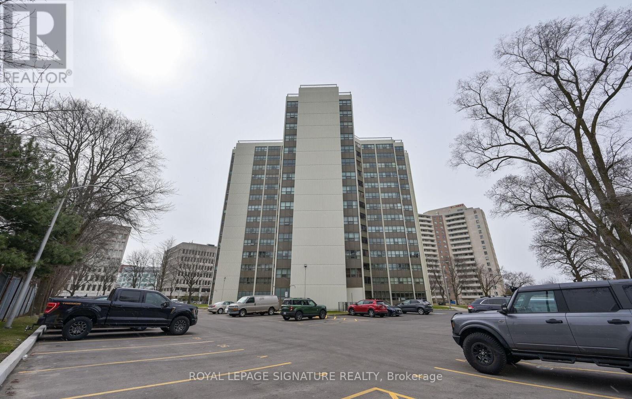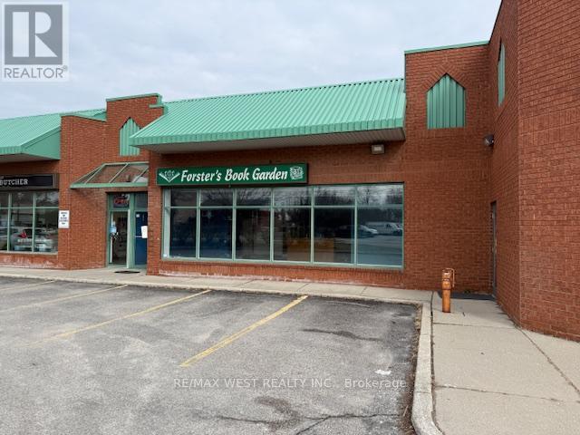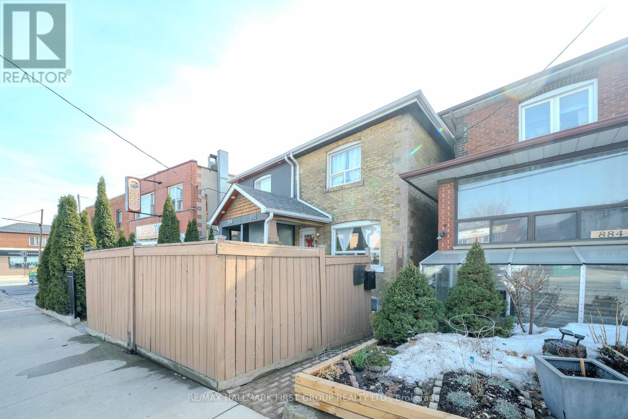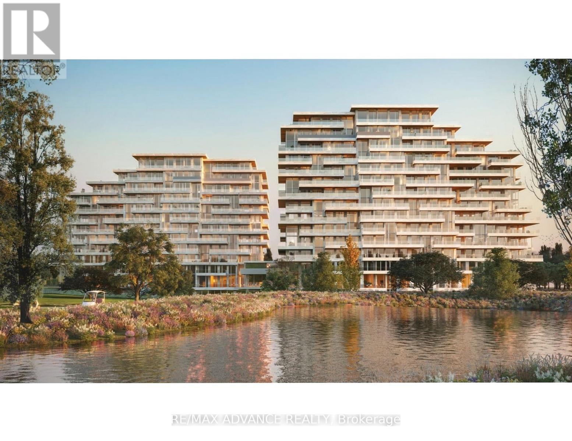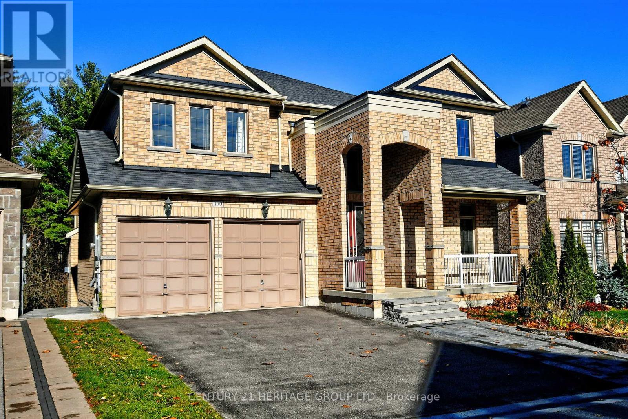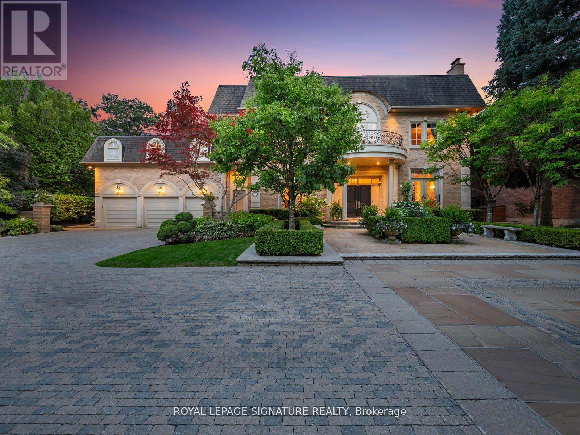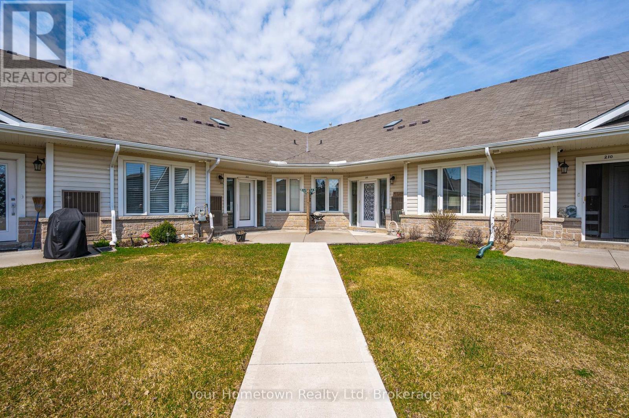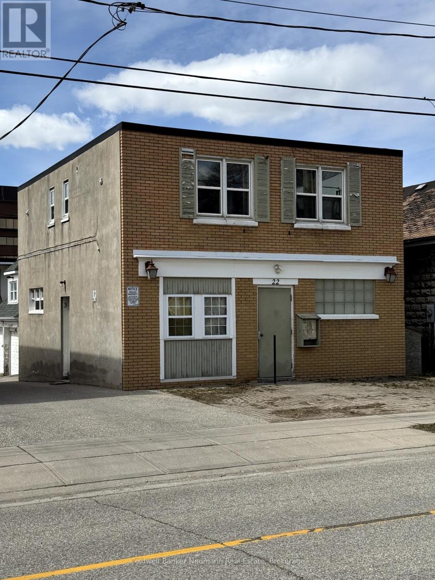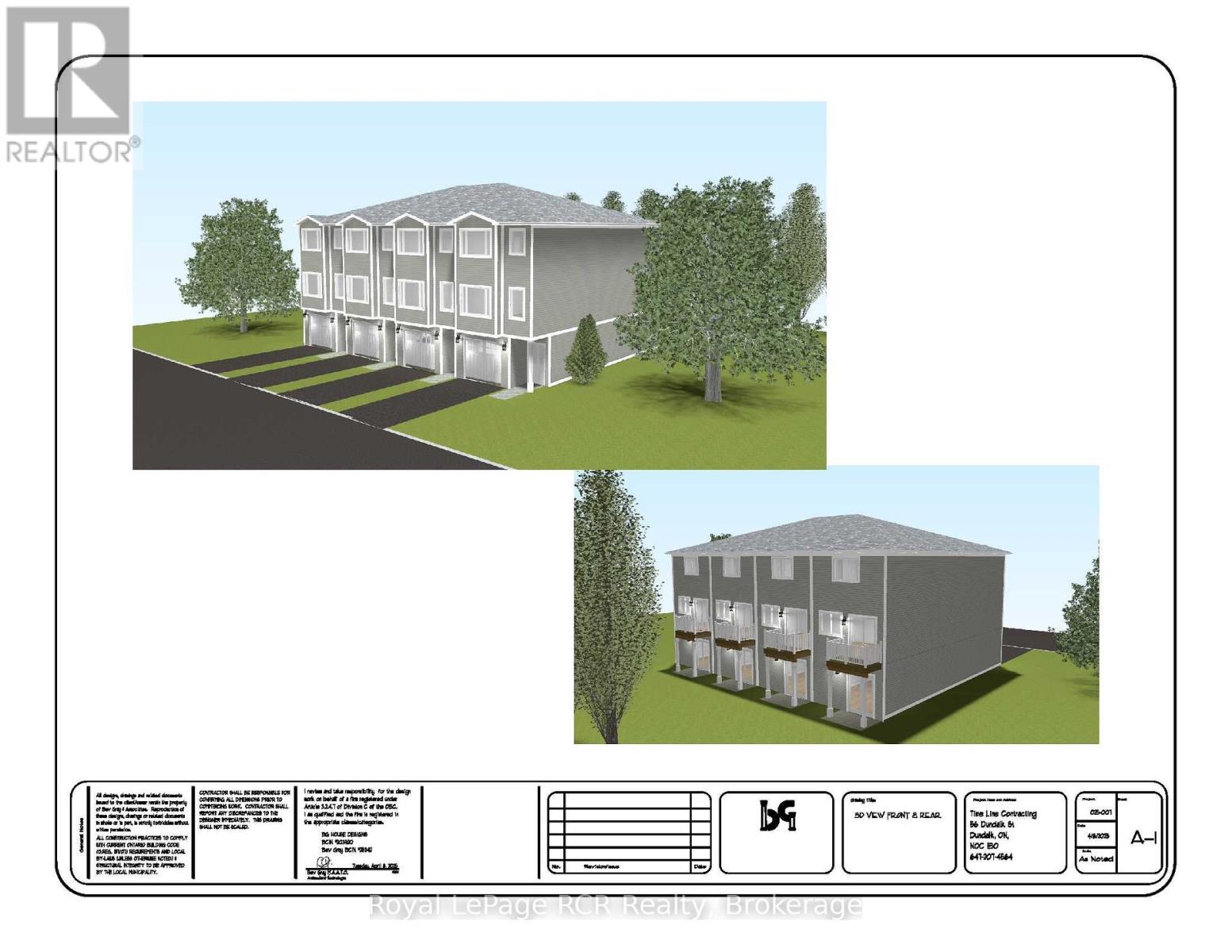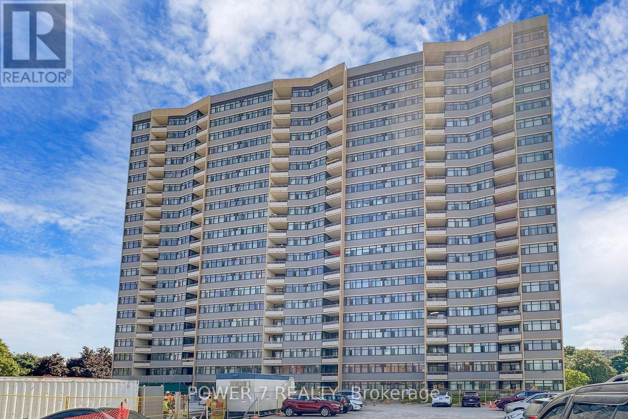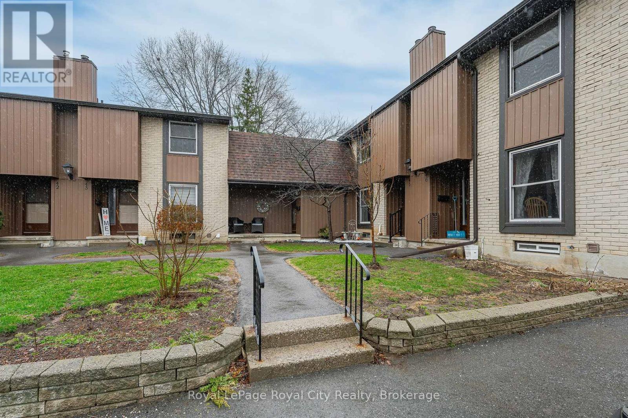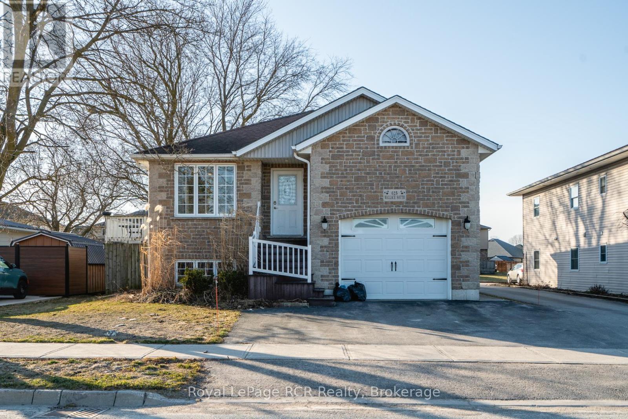2010 Atkinson Drive
Burlington, Ontario
Welcome to your new home in sought after Millcroft! This spacious FREEHOLD end unit townhome offers over 2,000 sq ft of living space and is linked only at the garage , it feels more like a semi, and bonus NO condo fees to worry about. Located within the Millcroft school boundary and just minutes from Millcroft Golf Course, you will love the blend of comfort and convenience this family home offers.Walking inside the home you will appreciate the beautiful mainfloor with hardwood floors in the formal living dining areas , and the family room. The family room and kitchen occupy the back of the home where it lends itself to a great open-concept layout with fireplace and lots of space perfect for family enjoyment and entertaining. Walk out from the kitchen to a finished patio and enjoy a backyard thats truly something special: pool-sized, private, surrounded by trees, and no neighbour on one side! Upstairs has 3 roomy bedrooms, including a large primary with both a soaker tub and a separate shower. Also you will appreciate the upper-level laundry that is super convenient! The finished basement has warm grey laminate flooring throughout and the added finished space gives you extra room for whatever you need ,recreation room, private office, or even a home gym. This home has many updates/upgrades including freshly painted bannisters, stairs and kitchen cabs, stainless steel appliances, quartz counters, kitchen backsplash, lighting, powder room, bathroom flooring and tub surround primary and a finished basement just to name a few! Interlock walk way and ample parking for 3 cars with a double driveway and the 1.5-car garage with inside entry provides lots of extra storage space thats easy to access. This prime location is close access to Tansley Woods Rec Centre, Bronte Provincial Park , public transit, restaurants, shops, highways and Appleby GO for an easy city commute. With all the boxes checked this home is Move-in ready and waiting for you! (id:59911)
RE/MAX Aboutowne Realty Corp.
316 - 25 Via Rosedale Way
Brampton, Ontario
****Beautiful condo unit**** very well maintained, with an oversized balcony, & two spacious rooms. Stainless Steel appliances. This beautiful gated & secured village offers a luxury adult Lifestyle, with many activities & resort style amenities. An Indoor Pool, 9 Hole Golf Court, Gathering room & Much More ! (id:59911)
Century 21 Skylark Real Estate Ltd.
3154 Bracknell Crescent
Mississauga, Ontario
Absolute Show Stopper!!! Immaculate 3 Bedroom 3 Bathroom Detached Home In One Of The Demanding Neighborhood Close To Meadowvale Town Centre In Mississauga, This House Offer Combined Living/Dining Room With W/O Deck To Fully Fenced Backyard To Entertain Big Gathering, Upgraded Gourmet Kitchen With Pot Light/Backsplash/S/S Appliances Combined With Breakfast Area, Second Floor Offers Cozy Family Room With Large Window & Fireplace, Master Bedroom With Double Closet & 2 Pc Ensuite, The Other Two Good Size Bedroom With Double Closet & Windows, This Home Is Conveniently Located Minutes Between Both Highway 401 & 403, Meadowvale Town Center, Close To Schools, Parks, Shops, Restaurants And Transit All Within Minutes Of Your Front Door. (id:59911)
Save Max Real Estate Inc.
2007 - 15 Legion Road
Toronto, Ontario
Absolutely Stunning Waterfront Condo, Fully Renovated with One of the Best Layouts in the Building! Don't miss this rare opportunity to own a completely upgraded 2-bedroom, 2-bath suite in the highly sought after Beyond the Sea Condos. This beautifully reimagined unit blends luxury, comfort, and convenience with the backdrop of Lake Ontario. Inside, enjoy sun drenched, open-concept living spaces with floor-to-ceiling windows, Large balcony, and pot lights throughout for added ambiance. The totally renovated kitchen is a chefs dream, featuring brand-new cabinets, stylish quartz countertops, a designer backsplash, stainless steel appliances, and a huge built-in pantry. The kitchen breakfast bar comes complete with bar stools, ready for casual meals or entertaining. The primary bedroom offers a true retreat with balcony access, serene lake views, and a luxurious ensuite. Both bedrooms include customized closets, while the entire unit is finished with sleek hardwood floors and modern touches throughout. Enjoy added extras like a full-size washer/dryer, TV with soundbar and subwoofer included, and one of the larger storage lockers in the building. Plus, your premium parking spot is located directly in front of the building entrance convenient and secure. Residents have access to top-tier amenities: indoor pool, hot tub, sauna, fully equipped gym, yoga/cardio rooms, BBQ area, and more, all within a meticulously managed building. Easy access to TTC, GO Train, Gardiner Expressway, Hwy 427, and Hwy 401. This isn't just a condo, its a complete lifestyle upgrade. With one of the best layouts in the building, this unit is truly a standout. Act fast this showstopper won't last ! (id:59911)
Sotheby's International Realty Canada
1207 - 2323 Confederation Parkway
Mississauga, Ontario
This spacious 3-bedroom plus den, 2-bathroom condominium is situated in a highly sought-after area of Mississauga. The unit features expansive windows and multiple walkouts, ensuring an abundance of natural light throughout the day. Enjoy outdoor living with two private balconies. The primary bedroom offers a double closet alongside a walk-in closet and has been updated with a modern 2-pieceensuite bathroom. Additional storage is available in the laundry room, complemented by an extra walk-in pantry. The maintenance fee is all-inclusive, covering hydro, water, heating, building insurance, and parking. Conveniently located near Trillium Hospital, schools, parks, public transit, major highways, Square One Shopping Centre, and various malls, this condo offers both comfort and accessibility. (id:59911)
Royal LePage Signature Realty
2 - 256 Queen Street S
Caledon, Ontario
High Exposure 1320 SF Retail Unit in Prime Bolton Location!Outstanding opportunity to Lease a highly visible retail unit directly on Highway #50.Open Concept space totalling with tons of windows and ample parking and easy access for pedestrians and vehicular traffic. (id:59911)
RE/MAX West Realty Inc.
15 Lord Simcoe Drive
Brampton, Ontario
Spacious 4 Bedroom Detached Home for Lease in Prime Brampton Location! Well-maintained by owner on a premium deep lot. Features include a large primary bedroom with ensuite & walk-in closet, 3 upgraded marble bathrooms, separate living/dining rooms, family room, Office, and 2 walkouts to a beautiful 2-tiered deck. parking for 3 ( 1 indoor & 2 outdoor) , main floor laundry. Steps to schools, parks, shopping, transit & Hwy 410. Basement is not included. (id:59911)
Century 21 People's Choice Realty Inc.
882 Weston Road
Toronto, Ontario
Welcome to this cozy well maintained freehold semi detached home that is perfect for first-time buyers in the heart of Toronto. It offers everything you need and more, including a rare 2-car garage and 1 car driveway! This home is ideally situated just minutes from schools, parks, places of worship, and recreation centres, making it perfect for families or those seeking easy access to essential amenities. This home has a bright and open concept, 3 spacious bedrooms, a finished basement apartment with kitchen, bath, and a large bedroom! The backyard can host large parties with a bonus space above the detached garage! Enjoy the convenience of Stockyards Shopping Centre, where you'll find a variety of shops, and restaurants, and services. Commuting is a breeze with TTC right at your doorstep, Major Highways 400 and 401 just a short drive away, offering easy access. With its unbeatable location, spacious layout, and rare 2 car garage, this home is an excellent opportunity for anyone looking to start their homeownership journey. Don't miss out on this incredible find! (id:59911)
RE/MAX Hallmark First Group Realty Ltd.
190 Cundles Road E Unit# 104
Barrie, Ontario
The Atrium Professional Centre stands as a beacon of sophistication and efficiency in Barrie's bustling landscape. This 3 storey building is situated at the vibrant crossroads of Cundles Road East and St. Vincent Street, this esteemed establishment enjoys the constant hum of activity, making it an unparalleled hub for professionals and visitors alike. Abundant on-site parking ensures stress-free arrivals, while the grand lobby welcomes guests with its welcoming ambiance. Housing a diverse array of medical and professional tenants, fostering an environment where excellence thrives. (id:59911)
Royal LePage First Contact Realty Brokerage
1074 River Road E
Wasaga Beach, Ontario
View This Cozy Bungalow, With New Kitchen Cabinets and Stone Counter Tile Backsplash with New Stainless-Steel Appliances & Hood Fan. New 3 Pc Washroom, Tiled Shower & Floors Between Bathroom & Kitchen, Laminated Flooring Thru-Out. Wonderful Water Views and Exceptional Sunsets. A Must See. **EXTRAS** All Electrical Light Fixtures, Window Coverings, New Appliances Fridge, Stove (Gas), Dishwasher. Washer & Dryer Stackable. All Furniture, Gas Furnace & Air Conditioner. Vendor motivated, Present all offers. (id:59911)
Intercity Realty Inc.
Gl17 - 399 Royal Orchard Boulevard
Markham, Ontario
Experience luxury living with Tridel's exclusive residences in Thornhill, offering breathtaking views of the prestigious Ladies' Golf Club of Toronto. This exquisitely designed suite blends modern serenity with upscale amenities, including an indoor swimming pool, gym, saunas, and party room. Tentative occupancy in Jan 2026. This unit features 3 bedrooms with ensuite baths and walk-in closets and a powder room. (id:59911)
RE/MAX Advance Realty
3 - 260 Eagle Street
Newmarket, Ontario
Welcome to 260 Eagle Street, where modern luxury meets convenience in the heart of Newmarket. With multiple stunning townhomes available for occupancy on April 15th, these homes offer 3 spacious bedrooms, 4 beautifully finished bathrooms, and a third-floor laundry room for added practicality. The oversized garage provides ample space for parking and storage. The photos in this listing showcase a finished unit, highlighting the premium finishes throughout, including high-end flooring, stylish kitchen designs, and luxurious bathroom details. Each home is equipped with a 200-amp electrical panel to support modern living needs. Located just minutes from shops, restaurants, parks, and public transit, these townhomes offer the perfect balance of urban accessibility and suburban tranquility. (id:59911)
Century 21 B.j. Roth Realty Ltd.
Lower Level - 170 Art West Avenue
Newmarket, Ontario
Opportunity to Rent a WALK -OUT Basement Apartment. This bright and spacious basement apartmentis located in a desirable, family-friendly neighborhood, offers modern comfort and style. Theunit features large windows that flood the space with natural light, creating a warm andwelcoming atmosphere. The open-concept layout features a modern kitchen with a centre islandand a breakfast area, perfect for everyday living. The spacious primary bedroom provides a cozyretreat, and the contemporary 3-piece bathroom adds a touch of luxury. Enjoy the convenience ofan ensuite washer and dryer. one spot parking included.very convenient location: walking distance to shopping, upper Canada mall. Minutes to gotrain, bus terminal and Hwy 404/400. (id:59911)
Century 21 Heritage Group Ltd.
9 Trillium Drive
Aurora, Ontario
Welcome To This Beautifully Maintained, Spacious 4-Bedroom Home With A Rare 60+ Wide Frontage, Perfectly Situated On One Of Aurora Highlands Most Desirable Streets In Aurora! Ideal For Investors Or A Growing Family, This Well-Kept Gem Is A Lucky Find. The Home Features A Generous Center Hall Design, An Updated Kitchen With A Breakfast Island That Flows Seamlessly To A Walkout Deck Overlooking A Private Backyard. The Family Room Exudes Warmth With Its Inviting Fireplace, Ideal For Cozy Nights In. A Newly Finished Basement With A 3-Piece Bathroom Adds Extra Comfort And Value, While A Separate Side Entrance Enhances Convenience. Located Near Top-Ranked Elementary And High Schools, Including Aurora High School And Dr. G.W. Williams School With Its IB Program, This Home Is Just Steps From Yonge Street, Parks, Shops, Amenities, And More. Enjoy The Flexibility Of A Closing Date Tailored To Your Needs! (id:59911)
Homelife Broadway Realty Inc.
51 Renaissance Court
Vaughan, Ontario
Experience Opulence In This Stunning Custom Built Home In Sought After Pocket*Aprox. 10000 sqft of Finished UltimateLiving*Luxurious Finishes On All Levels*Open Concept Design, Large Windows W/Ample Natural Light*Classic Traditional Style Blend With Present Day's Touch*Soaring 10 Ft Ceilings MFl*9 F 2nd/Bsmnt* Fantastic Flow*Chef's Inspired Kitchen W/ Cntre Island/Pantry &W/O To Bckyrd*Gorg Prim Bdrm W 2 Custom W/I Clst/Exquisite 6Pc Ensuite*Resort Style Backyard With Salt WaterPool/Jacuzzi/Cabana/Shower/Bar*A Stunning Appr 100f by 229 f South Facing Bkyard* Covered Veranda With Interlock Patio/BBQ Station*Walk To Parks, Schools, Synagogues, Public Transit, Shopping, HWY's*Downtown & Midtown within Your FingerTips* **EXTRAS** Butler room, Steam room, Nanny Quarter, Top Of The Line Appliances (id:59911)
Royal LePage Signature Realty
212 - 760 Woodhill Drive
Centre Wellington, Ontario
Welcome to Woodhill Gardens in North Fergus. This adult condominium community offers the most affordable opportunity to downsize in town. This floor plan offers 1060 sqft of bungalow style, open concept living space. Features include, master suite with 3pc bath, large great room, kitchen with island and all appliances, den and 2pc powder room. Take advantage of such amenities as the atrium and the community entertaining areas. Don't drive? No problem..all conveniences are within walking distance. This is a great opportunity to maintain independent living and your equity! (id:59911)
Your Hometown Realty Ltd
22 Cambridge Street
Cambridge, Ontario
Discover a rare opportunity to own a versatile triplex in a prime Cambridge location, just moments from the scenic Grand River and all the city's top amenities. This property offers exceptional potential for both residential and commercial use, making it ideal for investors, entrepreneurs, or live-work lifestyle seekers.The building features two self-contained studio apartments on the second level and a spacious two-bedroom unit ideal for owner occupancy or steady rental income. Zoned for mixed-use, the property also presents incredible commercial potential with street-level visibility, ideal for a small business, boutique, office space, or service-based operation. (id:59911)
Coldwell Banker Neumann Real Estate
56 Dundalk Street
Southgate, Ontario
Approvals Almost Complete For a Total Of 4 Semi-Detached Homes On This Property.. Plans And approvals Available. Municipal Water & Sewer & Gas Available. Approvals May Allow 4 Separate Titles. Call for Details. (id:59911)
Royal LePage Rcr Realty
805 - 2050 Bridletowne Circle
Toronto, Ontario
Location, Location, Location! $$$ New Renovated And Spacious 3 Bedrooms Corner Unit. Updated Kitchen With Quartz Countertops And Breakfast Area. Brand New Appliances. Large Primary Bedroom With Updated Ensuite Washroom And Walk-In Closet. Large Balcony with Open View. Ensuite Laundry And Plenty Of Insuite Locker Room. Security, Outdoor Pool, Gym And Party Room. Minutes To Hwy 401/404, Transit, Schools, Hospital, Shopping Mall, Library, Parks. (id:59911)
Power 7 Realty
10 Harringay Crescent
Toronto, Ontario
Spacious 2-bedroom basement unit with private entrance in prime Scarborough location (Warden & Huntingwood). 1150 sq ft of living space featuring large bedrooms, full kitchen, newly renovated bathroom, and in-unit laundry. Fully furnished, utilities and internet included. Quiet neighborhood with direct bus access to STC, Fairview Mall, and major highways (401/404). Walking distance to supermarkets, plazas, gym, library, and more. Close to UTSC, Centennial, and Seneca. Ideal for students or working professionals. (id:59911)
Exp Realty
44 - 215 Glamis Road
Cambridge, Ontario
A rare offering - finally an affordable 2-bedroom, bright and spacious bungalow townhome! Easily accessible in the south east end of Cambridge, just off of Franklin. Updated kitchen appliances, freshly decorated and painted, neutral decor, with a large living room, dining area and handy working kitchen. Bedrooms are a good size, and the basement has a finished rec room, a laundry area with updated washer and dryer, and storage. Private fenced patio which can be accessed through sliders. Another feature of this complex is it has a large amount of visitor parking spaces, and the unit comes with 2 visitor passes. On a transit route and near Greenway Park, schools and shopping! (id:59911)
Royal LePage Royal City Realty
Upper - 2 Bryant Avenue
Toronto, Ontario
Exceptional Lease Opportunity In Crescent Town!! This 3-Bedroom,1.5-Storey House Is Conveniently Located Just Steps Away From Victoria Park Station And The Danforth. Main Level Features A Spacious Living Area With Natural Light From Large Window. Fully Equipped Kitchen Features Everything You Need With Fridge, Stove, Microwave, Dishwasher And Lots Of Storage Space. Two Comfortable Bedrooms On The Main Floor And 2nd Floor Dedicated Solely To The Primary Bedroom With Ensuite 2pc Washroom. Tenant Responsible For 60% Of Utilities. (id:59911)
Royal LePage Signature Realty
625 Wallace Avenue S
North Perth, Ontario
Discover this detached home with an accessory dwelling unit in the charming town of Listowel! Built in 2005, this well-maintained property features a paved driveway and a single-car garage with convenient storage above. The main floor offers a spacious layout with three bedrooms and two bathrooms, including a primary bedroom with a four-piece ensuite. The open-concept kitchen and living room boast engineered hardwood and ceramic flooring, beautiful maple cabinetry, a double sink, a stylish backsplash, and a full appliance package, with a side deck. The lower level unit has three bedrooms, one bathroom, an open kitchen and living area, a sitting room, a utility room, and a full set of appliances. This home can easily be converted back to a single-family residence if desired. In-floor heating on both floors.The exterior showcases durable vinyl siding and Shouldice brick. Currently tenant-occupied. This is a great opportunity for investors or homeowners looking for additional income potential. R4 zoning, no rentals, Wightman fibre internet, boiler replaced approximately 10 years ago. (id:59911)
Royal LePage Rcr Realty
63 Midland Avenue
Toronto, Ontario
Nestled in the heart of tranquil Cliffside Village, this charming brick bungalow boasts 3 generously sized bdrms that offer ample space for comfortable living. The bungalow sits on a sprawling lot measuring an impressive 50 feet x 157 Irregular feet backing onto Ravine providing a perfect retreat for anyone who values privacy. Upon entering, you will be greeted with a warm & inviting atmosphere, complete with hardwood floors. The sunroom is a delightful addition that offers extra interior space while allowing you to soak in the beauty of nature outside your window. The finished basement provides extra living space, allowing you to accommodate additional family members with a kitchen, bedroom, fireplace & 4pc washroom. Conveniently located near parks, TTC, Cliffside Plaza, and the iconic Scarborough Bluffs, this home is also within the coveted Chine Drive P.S. and R.H. King Academy school districts.** Lot size: 26.02 ft x 157.52 ft x 50.46 ft x 167.27 ft Irregular* (id:59911)
Century 21 Percy Fulton Ltd.
