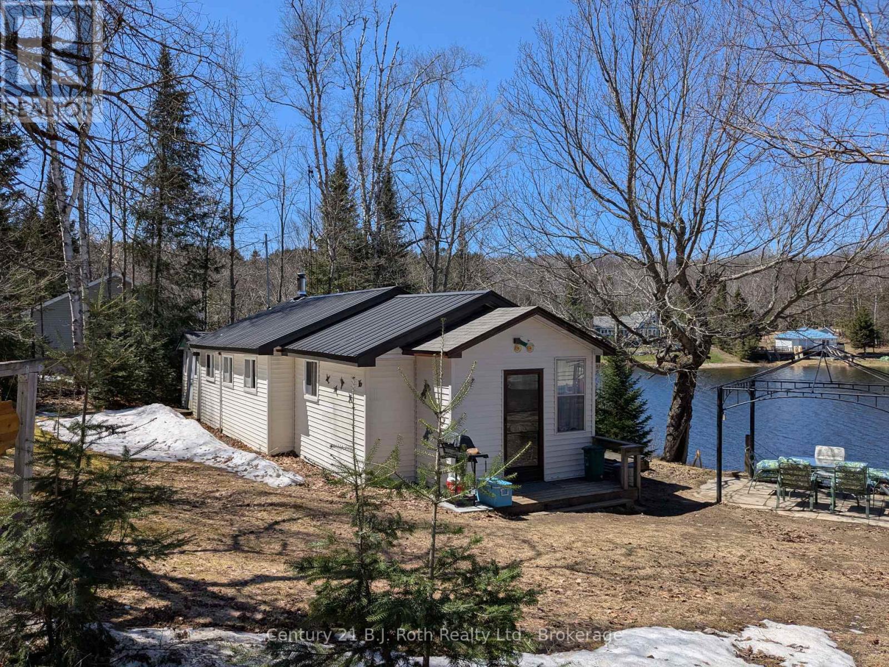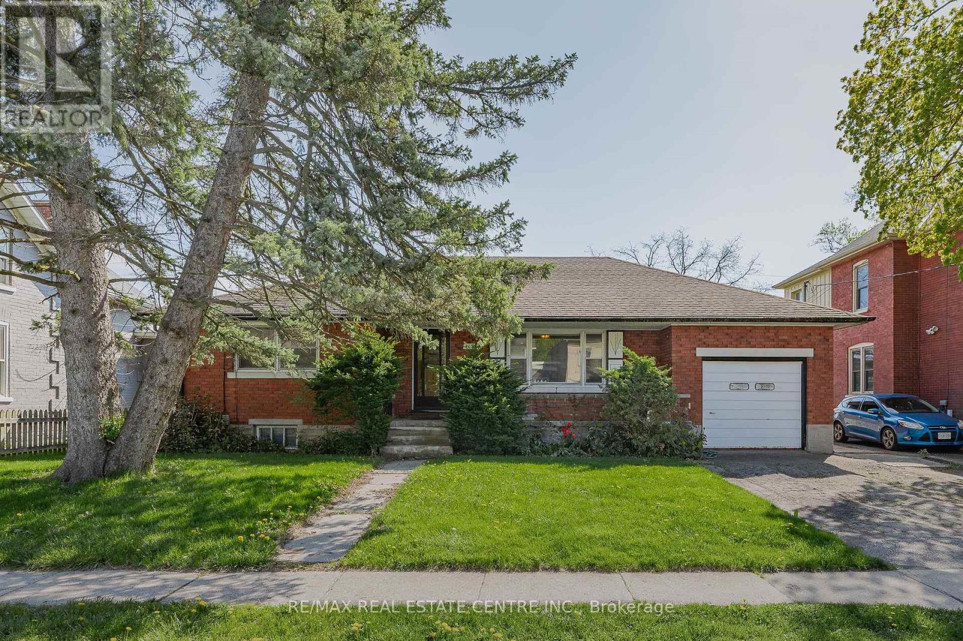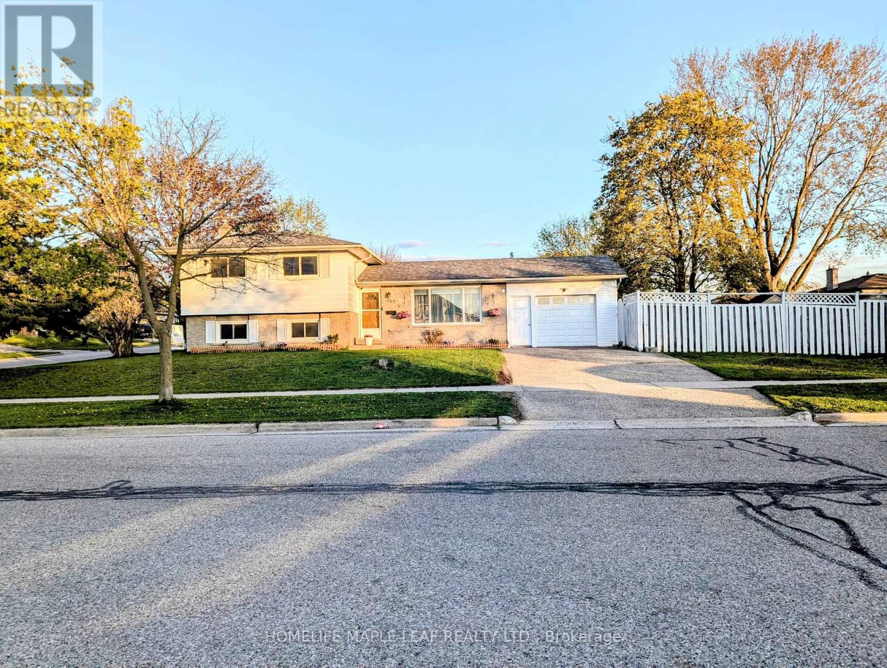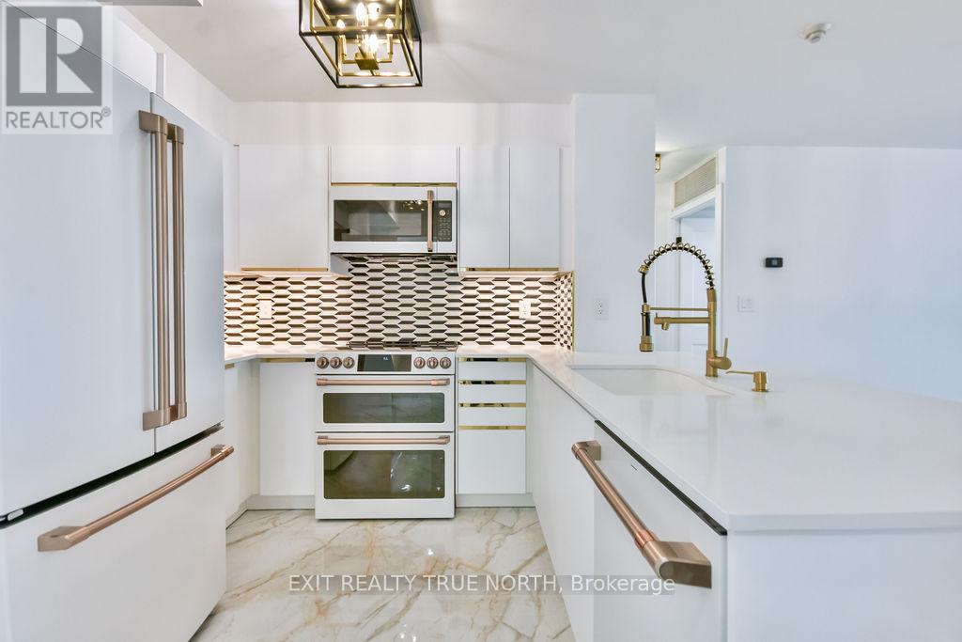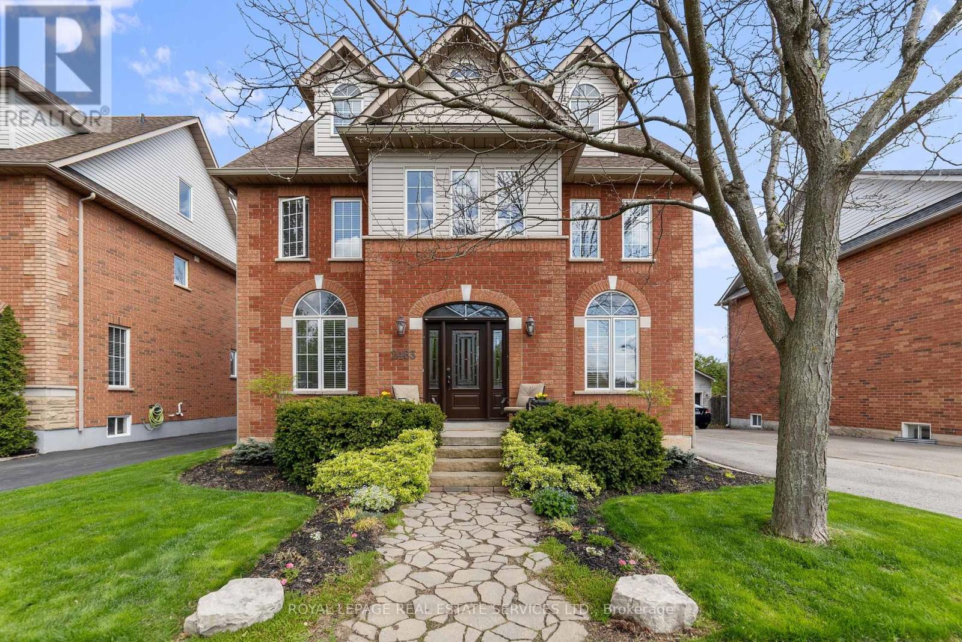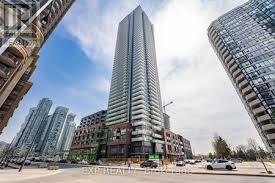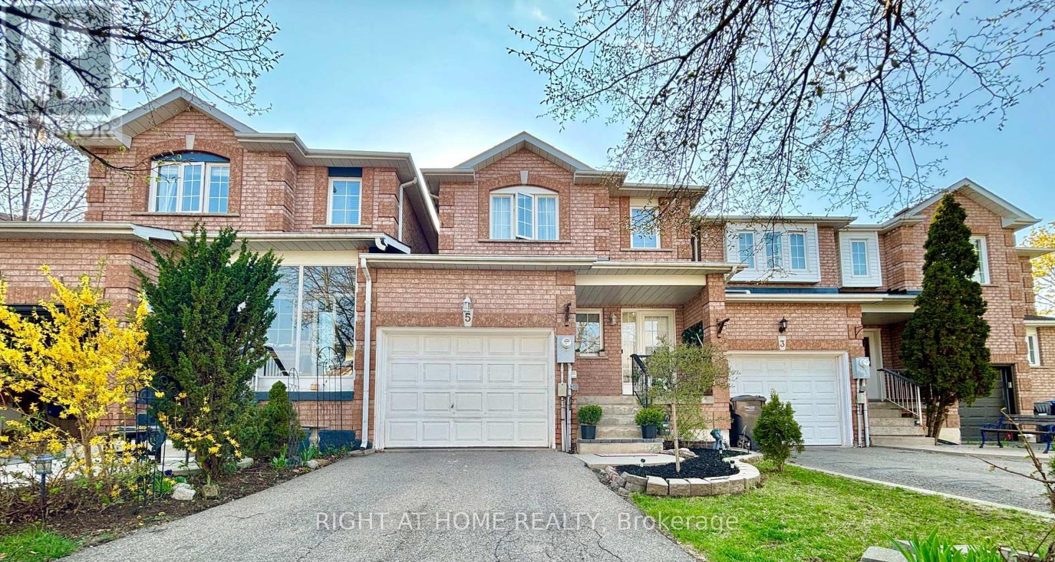16 Machar Point
South River, Ontario
Desirable Eagle Lake 2 Bedroom Plus Den and Nostalgic 425 sq. ft Bunkie in Retro Decor for Extra Guests. Great for Teen Visitors! Amazing New Docking System 8 sections of 4'x8' Docking for Summer Fun and Dock O'Clock Refreshments. Metal Roof Main Cottage & Shingled Roof Bunkie (2017), Septic and Water System with UV Filtration. Heated by Newer Electric Baseboard Heaters and Woodstove (WETT 2019). Newer Plumbing and Electrical in Kitchen. Ideally located on a Quiet Cul de Sac with Little Traffic for Your Little People Visitors. Year Round Municipal Road. Flexible Possession. Most Furnishings Included. Attractive Price Point. (id:59911)
Century 21 B.j. Roth Realty Ltd.
211 James Street
Oshawa, Ontario
Welcome to this charming four-bedroom, one-bathroom detached home in central Oshawa. This home features a spacious backyard with a rear deck, perfect for entertaining. Inside, you'll find an eat-in kitchen with a walkout to the back deck and a fenced-in yard. Laminate flooring throughout most of the house ensures easy cleaning and maintenance. You'll also appreciate the fully waterproofed basement, which comes with a lifetime transferable warranty providing peace of mind for years to come. The large, unfinished basement with a separate entrance offers great investment potential. Freshly painted and located on a quiet street, this home is perfect for first-time homebuyers or investors. Conveniently located near public transit and shopping. Don't miss out on this fantastic opportunity! (id:59911)
RE/MAX Impact Realty
413 Middle Street
Cambridge, Ontario
Discover the opportunity to transform this charming bungalow into the home or investment property of your dreams. Nestled in the sought-after community of Preston, this home sits on a generous lot and offers a rare combination of character, location, and untapped potential. Inside, you'll find a classic layout and vintage charm waiting to be brought back to life. Step outside to a private backyard oasis complete with an in-ground pool and a detached coach house, ideal for a guest suite, income property, or creative workspace. Perfectly positioned on a quiet street just minutes from schools, parks, shops, and transit, this property is a rare find for renovators, investors, or buyers ready to personalize a home in one of Preston's most desirable neighborhoods. Bring your imagination and your contractor - this one won't last! (id:59911)
RE/MAX Real Estate Centre Inc.
261 Overlea Drive
Kitchener, Ontario
Great Start Home, very Well maintained, excellent location, Close to Highways, Stores, Hospital with all other amenities and transportation. Large upgraded eat in kitchen and private fenced backyard. Kitchen upgraded in 2022, Quartz countertop, backsplash, new cabinets and finished basement in 2022. Lots of Pot lights. Non-retrofitted Basement. (id:59911)
Homelife Maple Leaf Realty Ltd.
92 Margaret Avenue N
Waterloo, Ontario
Fabulous 4 bedroom home with IN-GROUND POOL and HUGE PRIVATE TREED LOT! Vacation in your own backyard this summer right in the desirable Lincoln Heights neighbourhood! Meticulously maintained house and lot with 20X40 ft salt water pool and full mature trees! Yards like this don't come up often! Updated multi-level deck with dining and seating area, as well as gas line for barbeque. Pool parties will be at your place! So much privacy, plus lots of room for your kids and pets to play. Bright living room with gorgeous fireplace feature wall. Updated kitchen with lots of cabinets, granite countertops, and undermount double sink. You'll love the large kitchen island with space to eat, work, and socialize. Gorgeous sunroom addition with vaulted ceiling, large span of windows, and cozy gas stove. Relax and enjoy the view! Upstairs features 4 spacious bedrooms with lots of storage. Lots of updates, while maintaining so much charm and character! And save on heating bills - new heat pump, A/C and triple pain windows in 2023! Main bath features glass shower, heated floors, & large jetted soaker tub--a spa experience at home. Lower level mudroom convenient for kids, pets, and general family traffic. Downstairs bathroom has a shower right off the pool entrance-- rinse off after a swim, or use the hand held attachment to easily clean up Fido before he tracks mud through the house! Finished basement has a great rec room for teens to have their own space - or work from home away from the hustle. Basement has 3 additional storage areas. Garage is long--enough room to store bikes and tools in addition to the car! Amazing location: close to schools (incl. Ecole L'Harmonie French school, and Ecole Mere-Elisabeth-Bruyere), parks, walking & bike trails, Moses Springer Community Centre. Walkable to shopping, Uptown Waterloo & Bridgeport Plaza. Easy expressway access too! This home has it all--just move in! (id:59911)
RE/MAX Twin City Realty Inc.
710 - 190 Manitoba Street
Toronto, Ontario
This is THE ONE! Fully renovated 2-bed 2-bath condo offering luxury living in one of Etobicokes most desirable communities. An open-concept layout showcases high-end finishes, including wide-plank flooring, designer lighting & a stunning modern aesthetic--every detail carefully curated. Upon entry expect to be wowed by the chef-inspired GE Café kitchen that blends style & performance featuring a Matte White appliance suite with SmartHQ connectivity, including French Door Refrigerator, Air Fry Microwave, Smart Dishwasher & True European Convection Range, all with smart control & voice activation. The continuous monolithic kitchen floor tiles flow through the foyer into the main bathroom & meets a precision envelope-cut shower base before continuing up the spa-inspired shower wall, creating a dramatic vertical effect. The stunning vanity with quartz countertop serves as a statement piece to complete this gorgeous bathroom; not to mention the sleek shower offering ultimate relaxation with top of the line brushed brass fixtures. The primary bedroom comfortably fits a king sized bed & boasts an extra-wide armoire with mirrored, soft-closing sliding doors & automatic interior lighting. A 4-piece ensuite that is sure to impress features contrasting porcelain slabs that are bold and chic! The 2nd bedroom is a versatile space, ideal for guests, child's room or stylish home office. Additionally the spacious laundry closet houses a GE Profile 2-in-1 washer/dryer with smart technology & storage space for added convenience.Located in a beautifully maintained building with only 104 units, this condo offers an intimate, community-oriented feel. 24-hour gated security adds peace of mind, making it a great fit for young families, solo professionals, or downsizers. Enjoy living minutes to Mimico GO station, Gardiner Expressway & Queensway making commuting a breeze. Plus, you're a short stroll to the lake & Humber Bay Park. This is more than just a condo, it's a lifestyle upgrade! (id:59911)
Exit Realty True North
425 - 412 Silver Maple Road E
Oakville, Ontario
A brand new marvelous open concept designed 9' height suite with 1 Spacious, bright bedroom and generous closet space, East View, Private Balcony, features a sleek kitchen with quartz countertops and stainless steel appliances. Private underground parking locker and elevator. Elevate your lifestyle with exceptional building amenities, including a concierge, rooftop terrace, dining and party room, fitness and yoga studio, and pet grooming room. "Commuters will appreciate the exceptional accessibility of this location, with immediate access to Hwy 403, 407 & QEW, and the GO Train. Residents also benefit from the proximity to Oakville Trafalgar Hospital, Sheridan College, top-rated schools, and an array of shopping, dining, and parkland." (id:59911)
Ipro Realty Ltd.
2483 Sunnyhurst Close
Oakville, Ontario
Nestled on a small quiet crescent next to a beautiful park this large home in River Oaks with a pool sized lot is the perfect location. Sunny North West/South East exposure. With 5 bedrooms, 3 full bathrooms plus a powder room spread across 3 stories, this home has 3,118 square feet of comfortable living space just a short walk to great schools, parks, trails and more. Spacious living room and separate formal dining room with kitchen access through a handy Butlers Pantry. Updated eat-in kitchen with sleek quartz countertops, built-in beverage station with fridge and additional storage, stainless steel appliances and walk-out from breakfast area to the deck, yard and hot tub. Kitchen opens to the pleasant family room with 2-sided gas fireplace, beautiful hard wood floors and access to the laundry room with another walk-out to the yard. 2nd level with 4 spacious bedrooms including primary suite with 5 piece ensuite bathroom and walk-in closet! The third floor boasts 1 bedroom and a 4pc bath - perfect as a nanny/in-law/teen suite retreat! Plus a large loft area with full bar with dishwasher, fridge and sink; great for entertaining. The fully finished basement features a large rec room, 3 piece bathroom another 2 bedrooms and plenty of storage spaces. All the 'big ticket' items such as roof, furnace & A/C have been updated! Easy access to shopping, 2 recreation centres, restaurants, transit, major highways and so much more! You will LOVE this great family home! **EXTRAS** Fisher Paykal Fridge, 2 dishwashers, 2 bar fridges, gas stove, washer and dryer, garage door opener, window coverings, electrical light fixtures, hot tub (id:59911)
Royal LePage Real Estate Services Ltd.
465 Drummerhill Crescent
Waterloo, Ontario
Welcome to this very well-loved and updated backsplit detached home on a family-friendly cresent in Westvale Waterloo, walking distance to parks, playground, school and YMCA daycare, minutes away from multiple grocery stores including Costco and the Boardwalk. This lovely home features 3 good-size bedrooms and a full 4-piece bathroom on the upper level; on the main floor, living, dining and kitchen with a door leading to the recently finished deck, which is a great space for you to host your guests and family. The lower level provides you with a 2-piece bathroom, a well-planned family room where family bond and friendship are deepened and productive works are carried out. Spacious storage on the 4th level with laundry and rough-in. Fenced backyard. This is a definitely a move-in ready home you do not want to miss! (id:59911)
2 Percent Realty
3204 - 430 Square One Drive
Mississauga, Ontario
Welcome to Avia 1. Brand new never lived One Bedroom Features Laminate Flooring Throughout. Modern Kitchen with Modern Appliances. Open Concept Living /Dining walk out to a large Balcony with breathtaking views of the city including one parking & one locker. Building offers world-class amenities Sun Terrace, BBQ and Dining, Outdoor Lounge, Kids Outdoor Play Area, Exercise Room, Yoga Studio & much more. Location offers easy access to premier shopping, dining, and entertainment, including Square One Shopping Centre, Living Arts Centre, Sheridan College, Whole Foods, Crate and Barrel, Celebration Square, Central Library, YMCA & so much more. Short drive to access HWY 403, 401 & QEW & steps to access Mississauga Transit. (id:59911)
Homelife Top Star Realty Inc.
5 Torada Court
Brampton, Ontario
Affordable Luxury on a Premium Lot in Brampton! Welcome to your family's dream home perfectly situated on a premium lot backing onto a serene park, offering both privacy and picturesque views. This beautifully updated property blends style, function, and comfort in one of Brampton's most desirable family-friendly neighborhoods. Step inside to a warm and inviting main floor featuring elegant wainscoting, rich hardwood flooring, and a modern open-concept layout ideal for entertaining or spending quality time with the family. The custom kitchen is a true showstopper, complete with stylish cabinetry, quartz countertops, a central island for casual meals, and sleek stainless steel appliances. Upstairs, you'll find spacious bedrooms with durable laminate flooring and a luxurious primary suite with its own 3-piece ensuite bath. The wood staircase and upper hall add a touch of sophistication and continuity throughout the home. Step outside to a fully fenced backyard oasis, complete with a brand new 14x12 deck perfect for summer BBQs, playtime with the kids, or peaceful evenings overlooking your landscaped garden. Mature trees and perennial plantings provide natural beauty and privacy year-round. With designer light fixtures, and thoughtful upgrades throughout, this home is truly move-in ready. Don't miss your chance to own affordable luxury with premium outdoor space your ideal family home awaits! (id:59911)
Right At Home Realty
228 Jessica Crescent Unit# A
Kitchener, Ontario
Stylish One-Bedroom Stacked Townhouse in a Prime Location! Welcome to this beautifully maintained one-bedroom stacked townhouse offering a smart, functional layout with 750 sq ft of carpet-free living space. This bright and inviting unit features brand-new laminate flooring (installed in 2025), an open-concept living room and kitchen, and large windows that fill the space with natural light. The modern white kitchen boasts ample counter space, an island with a breakfast bar, and stainless steel appliances—perfect for cooking and entertaining. The spacious primary bedroom includes generous closet space and easy access to a 4-piece bathroom with a newly installed vanity (2025). Additional storage is conveniently located under the staircase. Step outside to enjoy your private patio, ideal for relaxing or summer BBQs. Located within walking distance to Longo’s, Shoppers Drug Mart, Tim Hortons, restaurants, parks, sport complex, scenic trails and the Huron Conservation Area. You’ll also love the quick access to Conestoga College, Highway 401, and more! (id:59911)
RE/MAX Twin City Realty Inc.
