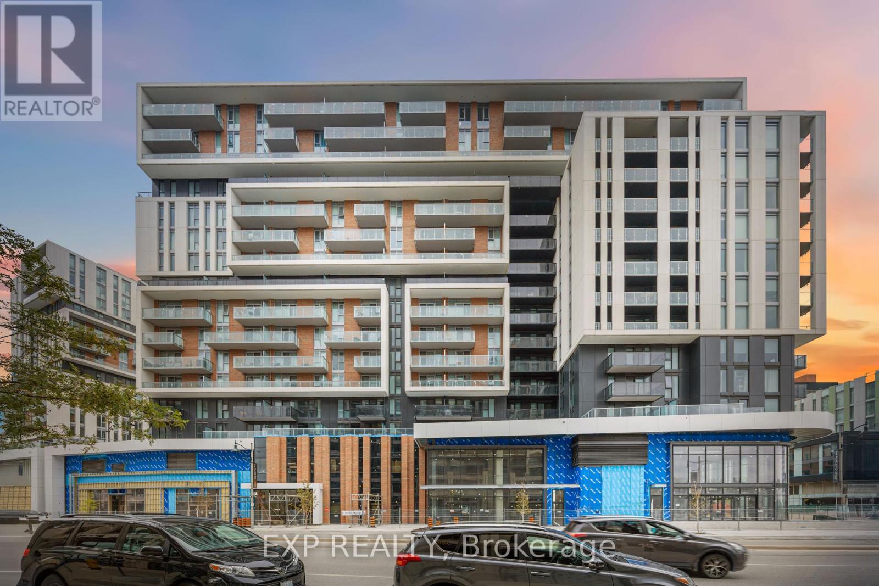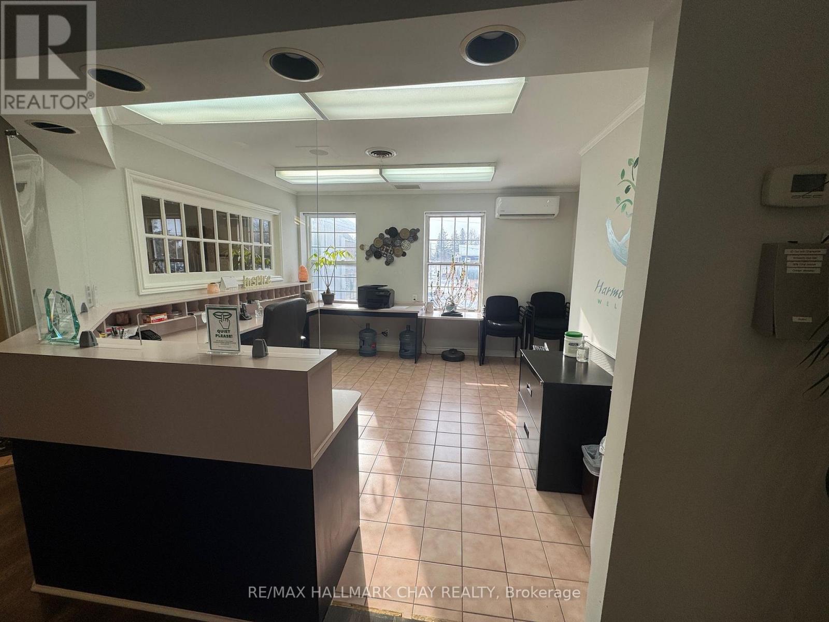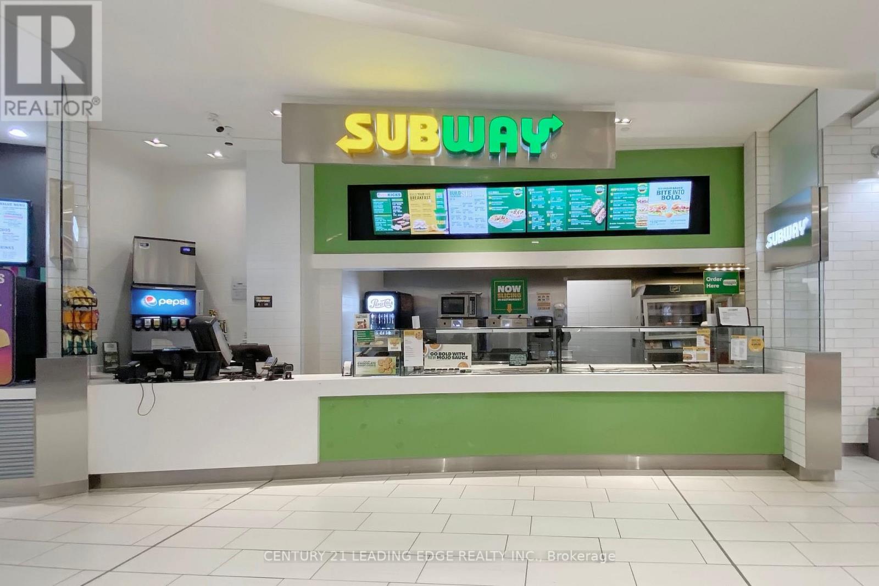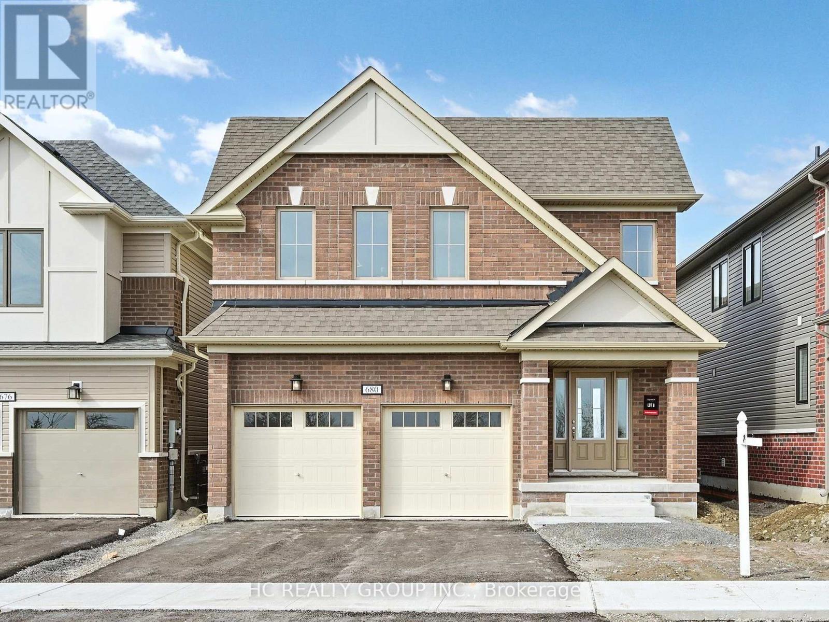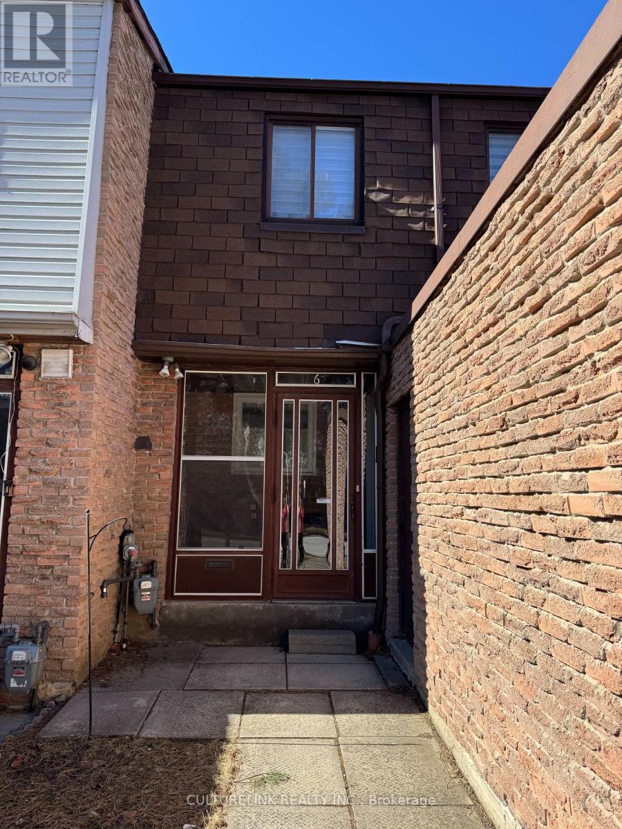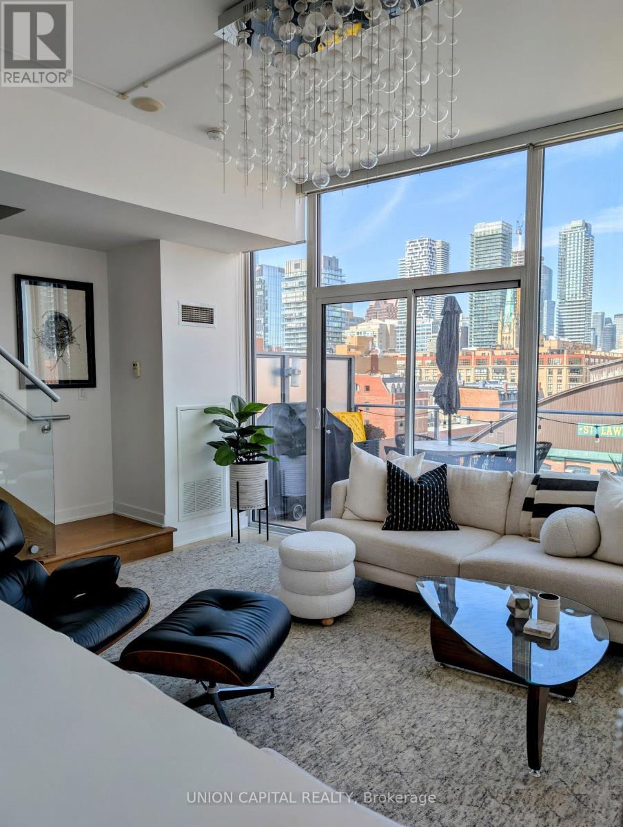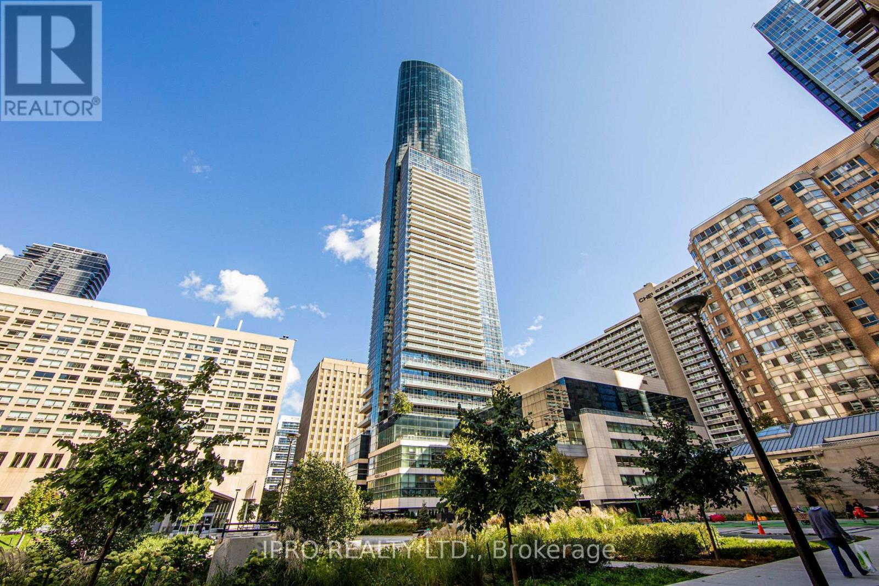10 Scott Street
Penetanguishene, Ontario
Nestled in the heart of Penetanguishene, this delightful 1.5-storey home offers the perfect blend of character and modern updates. Just steps from Main Street and the vibrant city core, youll enjoy stunning views of the harbour and easy access to the waterfront park, splash pad, playground, and OFSC trail system. Inside, this inviting home features warm wood floors, a bright white kitchen with a walkout to the expansive yard, and a formal dining room with built-in cabinetry. With three bedrooms, some updated windows, very little is needed for move-in ready. Dont miss this opportunity to experience the best of Penetanguishene living. (id:54662)
RE/MAX Hallmark Corbo & Kelos Group Realty Ltd.
118 Highland Drive
Oro-Medonte, Ontario
Welcome to 118 Highland Drive, Oro-Medonte. Discover the charm and craftsmanship of this stunning log home in the heart of Horseshoe Valley. Featured in the movie The Christmas Chronicles starring Kurt Russell, this home radiates warmth and comfort, complemented by award-winning landscaping and a breathtaking 3-tier pond a tranquil highlight of the property. Step inside to a spacious foyer with tile flooring which leads into a cozy yet expansive rec room with rich hardwood floors. This level also features a beautiful wet bar, a comfortable bedroom, and a 4-piece bathroom, ideal for entertaining or hosting guests.The open-concept main floor is designed for modern living. The kitchen dazzles with granite countertops, stainless steel appliances, and a breakfast bar, flowing effortlessly into the dining and living room. A walk-in pantry with a built-in freezer and second fridge provides exceptional storage, while a stylish powder room completes this level.The second floor offers two generously sized bedrooms, each with its own ensuite. The primary suite boasts a walkout to a private balcony overlooking the backyard and includes a convenient laundry area. A bright office space and soaring cathedral ceilings with wood beams enhance the airy ambiance of the home.The heated garage, complete with an entertainment room above, blends utility with style. Outdoor living is equally impressive, with multiple walkouts to covered porches, including a wrap-around porch and private balconiesperfect for soaking in the peaceful surroundings. You will love the cleanliness and efficiency of the water radiators and in-floor heating, ensuring consistent warmth and a clean, comfortable atmosphere throughout.Situated just one minute from Vetta Nordic Spa, five minutes from Horseshoe Valley Resort, and close to Craighurst amenities and major highways, this property offers a harmonious blend of natural beauty and unmatched convenience. (id:54662)
RE/MAX Hallmark Chay Realty
1806 - 8119 Birchmount Road
Markham, Ontario
Step into luxury living with this brand-new 2 bedroom + den, 2 bathroom condo in the heart of Downtown Markham! At 1260 sq ft and 10-foot smooth ceilings makes it feel very spacious with an abundance of natural light. This corner unit offers stunning South and West exposure with unobstructed views perfect to enjoy on your private balcony. The modern kitchen is a showstopper with sleek quartz countertops, high-end built-in appliances, centre island and top-tier upgrades throughout. Located steps away from everything you needYork University, YMCA, GoodLife Fitness, VIP Cineplex, restaurants, and shops. Plus, easy access to Hwy 404/407, Viva Transit, and the GO Station. Enjoy the convenience of 1 parking space and a locker. Dont miss this incredible opportunity to live in one of Markhams most vibrant communities! **EXTRAS** Built in appliances including glass cook-top, convection oven, exhaust fan, dishwasher & refrigerator. Full size front loading washer & dryer. (id:54662)
Exp Realty
71 Alpine Crescent
Richmond Hill, Ontario
Client RemarksThis Gorgeous Detached House on quiet street and clear view In Rouge Woods Community. Functional Layout, new-Renovated Kitchen W/Breakfast Area. Bright & Spacious 4 Beds And 3 Baths In The Upper Level. Master With Ensuite & Walk-In Closet.Finished Basement w/one Bedroom & Washroom. Walking Distance To High Rank Schools (Richmond Rose P.S. & Bayview S.S.), Parks & Recreation, Dining, Transit, Costco, Minutes To Highway 404 & Go Station. (id:54662)
Nu Stream Realty (Toronto) Inc.
65 Lookout Street
Essa, Ontario
Immaculately Renovated Townhome with Contemporary, High-Quality Updates. This Professionally Designed Living Space Features Premium Finishes Throughout. The Main Floor is adorned With High-Quality Laminate Flooring, and complemented by new carpeting on the Second Floor. The New Kitchen is Fully Updated, including Stainless Steel Appliances and Elegant Quartz Countertops. Brand New Custom Vanities are Also Included. The Main Floor Offers a Spacious, Open-Concept Layout, with Direct Access to the Garage and a Fully Fenced Backyard. The Second Floor includes Three Generously Sized Bedrooms. The Unfinished Lookout Basement provides Ample Potential for Customization, with Plenty of Room for Storage. An Extended Driveway accommodates up to 4 Vehicles, in addition To the Garage. No Sidewalk in Front of the Property. Ideally Located in the Sought-After 5th Line Area of Angus, Offering Easy Access for Commuters to Barrie, Alliston, and Borden. (id:54662)
Homelife/bayview Realty Inc.
2124 - 9000 Jane Street
Vaughan, Ontario
Come and experience luxurious living in this beautiful corner suite at Charisma Condos. Two spacious bedrooms, two full bathrooms, impressive upgrades, nine foot ceilings and incredible unobstructed north east views for miles. Features include high quality full sized stainless steel appliances, laminate flooring, upgraded quartz countertops in the kitchen, upgraded extended island with 1 1/2" edge, upgraded pull-out recycle bin in the island, upgraded vanity height in the primary ensuite bathroom, upgraded ceramic tile flooring in both bathrooms, instant hot water/water filter and soap dispenser in kitchen, upgraded shower slide bar and rain head assembly in primary ensuite, upgraded rain head in second bathroom, upgraded toilets, full sized washer and dryer. Indulge in top notch amenities including a two storey grand lobby, 24 hour concierge, gym, outdoor pool w/terrace, pool lounge, bocce courts, billiard room, theatre room, roof top patio with BBQ's and more **EXTRAS** A superb location with easy access to major highways, Vaughan Mills Shopping Centre, transit,restaurants, schools and a front row seat to Canada's Wonderlands Fireworks! (id:54662)
Royal LePage Signature Realty
71 Alpine Crescent
Richmond Hill, Ontario
Walking Distance To Top Ranking Schools: Richmond Rose P. S. & Bayview S. S. With IB Program. Total 2,649Sq.ft above ground. 4+1 Spacious Bedrooms And 5 Bathrooms With an Office on Ground floor. Sunroom with full of sunshine, Towering 2 Story Foyer, New Hardwood Floor on 2nd Floor. Newly Upgraded Windows. Custom Reno'd Kitchen & Ceramic floor. Open Layout Living/Dining Rooms. Finished Basement Including 1 Bedroom And 1 Bathroom. Close To Hwy 404 & 407, GO Station And Bus Routes. Surrounded By Various Shopping Centers, Major Banks, LCBO And Tim Hortons! (id:54662)
Nu Stream Realty (Toronto) Inc.
603 - 5 Buttermill Avenue
Vaughan, Ontario
Calling All First-Time Buyers and Young Professionals! Now is your chance to own a home! This must-see unit offers an open-concept layout with 9-ft ceilings, floor-to-ceiling windows, laminate flooring, and a modern kitchen with stainless steel appliances and a cozy breakfast area. The bedroom features a sliding door for direct access to the spacious balcony. With front-door access to the bus terminal and subway station, the location is unbeatable, putting you just steps from restaurants, shopping, the YMCA, and a childcare centre. Enjoy a short subway ride to downtown Toronto and quick access to Hwy 400, Canada's Wonderland, and Vaughan Mills Mall. Don't wait book your showing today! (id:54662)
RE/MAX Premier Inc.
207 B - 38 Gandhi Lane
Markham, Ontario
Take this rare opportunity to acquire this stunning 3 + 1, 3 bathrooms, 1380 SQ unit. The extra large den is perfect for a home office, dedicated nursery or additional entertainment space. The open concept living, dining and kitchen area is fantastic for entertaining family and guests. The unit features floor to ceiling windows facing south to allow ample natural light to start the day. The large balcony with finished wood flooring and glass railing offer a soft and comfortable unobstructed relaxing view . Stainless steel appliances finish this chef style kitchen with an oversized upgraded island/breakfast bar with bright quartz counter tops. Pavilia Towers has created an unprecedented resort-style atmosphere. Amenities, Including A Fully Equipped Fitness Center, Indoor Pool, Library, Billiards, Ping Pong, Party Room, Children's Play Room, Yoga Studio. Great care has been taken to provide clean, artfully landscaped grounds, perfect for an afternoon stroll or a morning jog. A beautiful common private courtyard provides BBQ access, along with shaded lounge areas perfect to unwind after a stressful day. Steps away from Viva transit and minutes from 404 and 407 and GO transit. Extremely low property management fees and within school boundaries for the TOP schools in Ontario for St Robert Catholic High School, top1 high school in Ontario and Thornlea Secondary School, the top20 in Ontario, Doncrest Public School, score 9.2 ranking 68/3021. Walking distance for to a large array of near by restaurants and shops. One of the most sought after locations. Have it all at your fingertips today (id:54662)
Bay Street Group Inc.
50 Turnbridge Road
Aurora, Ontario
Welcome to 50 Turnbridge Rd! Bayview-Greens "Arista Homes" and first time for sale by original owners! This home has been meticulously maintained and tastefully upgraded throughout the years. As you approach this home, you will notice how well manicured the property is, with a beautiful landscape, a newer oversized garage door and double front entryway doors. The main floor, recently painted with neutral tones, features a coffered-ceiling dining room, potlights, a natural wood-toned kitchen with stainless steel appliances and an eat-in area open to a soaring 17ft two-storey family room with a gas fireplace. On the second floor, the primary bedroom suite has a walk-in closet and a convenient 4-pc ensuite bathroom with a soaker tub and a separate shower. The finished basement creates even more living space with a rec room/family room, home office nook with fibre optics internet (best in the area), 3-pc bathroom, and 3 walk-in-style storage rooms. The fully fenced backyard is perfect for entertaining with its oversized deck and offers little to no maintenance. This home was built in 2003, and the total living square footage is 2250 sq. ft. You won't find a home this well-loved and cared for in the most convenient neighbourhoods in all of Aurora in one of the best school districts!!! (id:54662)
Real Broker Ontario Ltd.
1103 Ashley Court
Innisfil, Ontario
This beautifully renovated 4-bedroom, 4-bathroom, two-storey home is nestled on a premium, pie-shaped lot in a tranquil cul-de-sac, just a short distance from the picturesque shores of Lake Simcoe. Offering over 2,400 sq. ft. of refined living space, this home has been thoughtfully updated with modern decor and a stylish colour palette throughout. The spacious open-concept living and dining area provides a welcoming atmosphere, while the cozy family room features a gas fireplace, ideal for relaxing. The chef-inspired kitchen boasts stunning stone countertops, high-end stainless steel appliances, and a convenient walkout to a gorgeous deck overlooking a sprawling, fully fenced, and landscaped backyard. The upper level includes a spacious primary bedroom with a walk-in closet and a 4 piece ensuite, along with two additional bedrooms and a well-appointed 4-piece bathroom. The lower level offers a rec room, a fourth bedroom, a 4-piece bathroom, ample storage, and a dedicated office nook. This home is ideally located close to all amenities and showcases impeccable attention to detail, making it truly move-in ready. An exceptional find, this home is a must-see! (id:54662)
Sutton Group Incentive Realty Inc.
1441 Davis Loop Circle
Innisfil, Ontario
Exceptional Opportunity by the Beach! This exquisite 3,075 SQFT home by Ballymore Homes offers an unparalleled blend of modern luxury and functional living in a peaceful, family-friendly neighbourhood just moments from the water. Thoughtfully designed with premium upgrades, the open-concept layout creates an inviting atmosphere perfect for relaxation and entertaining. The gourmet kitchen boasts quartz countertops, a large breakfast bar, and a walk-in pantry with a severy. The main floor also has a library, while upgraded oak hardwood floors and an elegant oak staircase add timeless charm. The cozy family room with a gas fireplace provides the perfect gathering space. The primary retreat features a tray ceiling, a spacious walk-in closet, and a luxurious 5-piece ensuite. At the same time, the second bedroom has an attached three pc bath and bedrooms 3 and 4 have a Jack and Jill bath, a second-floor laundry room, a sunken mudroom, and a basement with a cold cellar for extra storage. Located just a short stroll from the lake, marina, and stunning beaches, this home offers easy access to Innisfil Beach, Friday Harbour, golf courses, parks, and various shops and dining options. Major highways are minutes away, ensuring seamless connectivity. As the community grows with exciting future developments, this home presents an incredible investment opportunity with strong potential for appreciation. Whether you are seeking a luxurious residence by the water or a strategic real estate investment, this property is the perfect blend of tranquillity, convenience, and future growth. Don't miss your chance to own this spectacular home. (id:54662)
Save Max Superstars
20697 Highway 48 Highway
East Gwillimbury, Ontario
Power of Sale Opportunity Approx 50 acres level vacant land west of railway and fronting on Hwy 48, located at 20697 Highway 48 in East Gwillimbury just north of Mount Albert. 824' x 2,400' ++. Selling both PIN's 034550055 legally described as "PT LT 22 CON 8 EAST GWILLIMBURY AS IN R478496 EXCEPT PT 3, 65R780; LYING W OF THE RAILWAY ; EAST GWILLIMBURY" AND 034550065 legally described as "PT LT 22 CON 8 EAST GWILLIMBURY AS IN R478496 (FIFTHLY) LYING E OF THE RAILWAY ; EAST GWILLIMBURY" GeoWarehouse has total acreage at 65.472 acres? Extra opportunity? Permitted uses in RU zoning include Agricultural, Institutional, Personal and Business Services (low scale) and Residential (low density) Official Plan suggests possible for Institutional, Commercial/Industrial, and Recreational Uses. See attached Zoning, Official Plan and Lake Simcoe Conservation documents. The Lake Simcoe is regarding existing creek at back of property (no construction within 30 m's) All offers will be received on a first come first served basis. Please attach Sch B and include 24 hours irrevocable. Seller Makes No Representations Or Warranties. Property being sold Under Power of Sale. (id:54662)
Right At Home Realty
707 John Cole Court
Newmarket, Ontario
Welcome To 707 John Cole, A Stunning Ravine Lot Featuring A Bright Approx 1,400 Sq.Ft. 3+1 Bed, 4 Bath Home with 3 Driveway Parking Spots + 1 Car Garage, With Finished Walk Out Basement (2022) Featuring a Full 3 Pc Bath, Full Kitchen **Bachelor/Studio Style Suite**, Recessed LED Lighting, and A Separate Walkout Entrance, Ideal As An In-Law Suite / Potential Rental Income. 9' Ceilings on Main, Hardwood Floors Throughout, Hunter Douglas California Shutters, Upgraded Kitchen With Quartz Countertops, Tall Kitchen Cabinets & More! The Exterior Is Just As Impressive, With Interlocking Side Steps And Entrance/Landscaping - Completed In 2022. Three-Car Parking With No Sidewalk, Situated In A Quiet And Child Friendly Court! Close To The GO Station, Southlake Hospital, And French Immersion Schools (walking distance to Prince Charles Elementary Public School ) & Many More! **EXTRAS** One of the Largest Lots in this Subdivison! (id:54662)
One Percent Realty Ltd.
618 - 9 Clegg Road
Markham, Ontario
Luxury French-style condo in Markham Centre at Warden & Hwy 7! This 2-bedroom unit features a functional layout with separated bedrooms, an open-concept living space, and elegant finishes. Enjoy top-tier amenities, steps to Downtown Markham, shops, dining, transit, and top schools. Easy access to Hwy 404/407 & GO Station. Dont miss this rare opportunity! (id:54662)
Homelife Landmark Realty Inc.
110 Snowy Meadow Avenue
Richmond Hill, Ontario
Situated on a charming street in Oak Ridges and overlooking a peaceful ravine, this impressive detached home features an expansive, open-concept layout with soaring cathedral ceilings on the main floor. At its heart is a modern kitchen with stainless steel appliances and elegant quartz countertopsideal for both culinary enthusiasts and those who enjoy entertaining. The property also includes a fully finished 1-bedroom basement, providing a flexible space for an in-law suite, rental unit, or guest area, complete with room for an additional laundry, bath, and kitchen.The spacious primary suite offers a tranquil retreat with a walk-in closet and private bathroom. Start each morning on the second-floor terrace, savoring coffee and scenic ravine views. Additional highlights include a double garage, two extra parking spots, and a fenced backyard with a storage shed. Located within top-rated school districts, this family-friendly home is close to Yonge Street, Lake Wilcox, and nearby trails, catering to outdoor enthusiasts. With easy access to the GO station, highways 404 & 400, and Major Mack hospital, this home combines tranquility with convenience. Dont miss out on this outstanding opportunity to make it your own! **EXTRAS** All Elfs & Window Coverings, S/S Fridge, S/S Stove, S/S Dishwasher, S/S Microwave, Washer & Dryer (id:54662)
Homelife/bayview Realty Inc.
11 - 7 Phelps Lane
Richmond Hill, Ontario
Introducing this nearly new, south-facing condo townhome in the highly desirable Oak Ridges neighborhood, where luxury, functionality, and location come together seamlessly. With over 30k in upgrades, this home stands out, offering breathtaking, unobstructed views of green space. It includes 2 balconies with clear south views & a rooftop terrace, 2 remote control blinds in living room and master bedroom, Floor-to-ceiling windows flood the home with natural light, creating a bright, inviting atmosphere. Inside, you will find 9-foot smooth ceiling, elegant stained stairs, and durable laminate flooring throughout. The open-concept layout features an upgraded modern kitchen with central island breakfast bar, quartz countertop, stylish backsplash, and stainless steel appliances. The spacious Living/Dining area leads to a walk-out balcony-perfect for entertaining or enjoying peaceful moments with a stunning view. The spacious primary bedroom boasts a luxurious ensuite with a frameless shower, while the second bedroom also enjoys its own private balcony. A conveniently located laundry room is situated on the upper floor. The private rooftop terrace (381 sq ft) is an entertainer's dream, featuring a gas hookup for your BBQ. Additionally, a large utility/storage room is located on the top floor. With easy access to Yonge Street, public transit, Lake Wilcox, parks, and trails, this home offers the ultimate in convince and comfort. Don't miss this exceptional opportunity! Schedule your viewing today! **EXTRAS** POTL $210.72/m to cover Waste & Snow Removal, Landscaping, Road Maintenance & Parking (id:54662)
Century 21 Heritage Group Ltd.
3086 Paperbirch Trail
Pickering, Ontario
Beautifully Upgraded 4 Bedroom, 3 Bathroom Home Located In A Family Friendly Neighbourhood In Pickering. This Home Features Double Door Entry, Hardwood Floor On The Main Floor And Second Floor Hallway, Open Concept Layout, 9 Ft Ceilings On The Main Floor, Oak Staircase, Large Open Concept Living Room With A Gas Fireplace Accent Wall. Upgraded Kitchen With Quartz Counter, Stainless Steel Appliances & Large Island With A Breakfast Bar. Family Room With High Ceilings In Between Main And Second Floor With A Walkout To A Large Balcony. Primary Bedroom With 3Pc Ensuite With A Glass Stand Shower & His And Hers Walk- In Closets. Laundry On Main Floor, Direct Access From The Garage To The House. Basement Has Lots Of Storage Space. Located Minutes To Major Highways - 401/407/412 & Pickering GO Station And Much More!! **EXTRAS** S/S Gas Stove, S/S Fridge, S/S Dishwasher, Washer, Dryer, California Shutters & CAC. Hot water tank is rental. (id:54662)
RE/MAX Realtron Ad Team Realty
65 Hartleywood Drive
Toronto, Ontario
Rarely Offered Family Home in High-Demand Top-Ranking Iroquois Junior PS Neighbourhood @Finch/McCowan. Bright House With 4 Bdrm+3.5 Bathroom. Hardwood Floor throughout Main and Upper Level. Up-to-Date Renovated Kitchen featuring Gas Stove, Quartz Counter-Top, Central Island and Eat-in Area. Upgraded Main Entrance Door. Finished basement with full bathroom and large entertainment area brings lots of potentials. And enjoy Maintenance-Free interlock backyard with Shed and Gazebo All Seasons. Close To All Amenities Including Schools, Shopping, Park, & TTC. (id:54662)
RE/MAX Imperial Realty Inc.
626 - 138 Bonis Avenue
Toronto, Ontario
Tridel Luxury Tam O'shanter Condo. Freshly Painted With Approximatly 1903 Sq.Ft. + Balcony Area. Included hobby room approximatly 180 sq.ft, locker and 2 side-by-side parking spots. Bright & Immaculate Unobstructed Views. Excellent Ammenities, Indoor/Outdoor Pool, Guest Suite, Exercise/Recreation Rm, Sauna, Squash Court, Party/Meeting Rm. 24 Hr Security Guard. Prime Location Close To Agincourt Mall, Library, Supermarkets, Hwy 401, School & Ttc. (id:54662)
Real Estate Homeward
Fc-03 - 300 Borough Drive
Toronto, Ontario
Take advantage of a prime opportunity to own a Subway franchise in the bustling Scarborough Town Centre! Located in one of the busiest shopping destinations in the area, this location benefits from high foot traffic, ensuring a steady flow of potential customers. With easy access to public transit and ample parking, this Subway offers an excellent investment in a vibrant, high demand retail environment. Whether you're a seasoned operator or a first time business owner, this is the perfect spot to tap into the thriving local market. Don't miss out on this exceptional opportunity to own a well established franchise in an excellent location! (id:54662)
Century 21 Leading Edge Realty Inc.
544 Luple Avenue
Oshawa, Ontario
Presenting this Stunning Detached Home with Finished Basement in North Oshawa! Bright, spacious and move-in ready. This beautifully maintained home includes new modern improvements, features an open concept kitchen with updated stainless steel appliances, flowing into a sunlit dining area with walkout - perfect for summer BBQs! Relax in the cozy living room with a gas fireplace and backyard views. The finished basement offers endless possibilities - home theater, office or recreation area, including a 3 piece washroom. The Primary suite boasts a walk-in closet & ensuite bathroom, while tow additional bedrooms provide flexible space for family or guests. Improvements include: New Roof (2024), Garage Door, Front Door, New Kitchen Appliances, Washer, Dryer, New Walkway and Patio, Interlock, Pot lights (inside and outside), new toilets, Lighted Bathroom Mirrors, Popcorn ceiling removal in living room. Prime location near Ontario Tech, Durham College, parks, schools, restaurants, shopping, transit and more! Don't miss this one - book your showing today! (id:54662)
Trustwell Realty Inc.
680 Grand Ridge Avenue
Oshawa, Ontario
**Brand New Home** Step into luxury and comfort with this exquisite modern detached home, nestled in the highly sought-after Grand Ridge North community. Boasting a double-car garage, , a thoughtfully crafted layout, this home is bathed in natural light and designed for effortless living. Open-concept design living and dining room with Gas fireplace- **Gourmet Kitchen:**A chefs dream, fully equipped with appliances, sleek countertops, and ample storage - **Hardwood Floors Throughout Main Floors** Adds elegance and durability to the living spaces. - **Luxurious Master Suite:** Your private sanctuary, featuring a spa-like ensuite and a walk-in closet for ultimate relaxation and convenience. - **Generously Sized Bedrooms:** Three additional bedrooms designed to accommodate modern lifestyles, offering flexibility for family time, entertaining, or quiet moments. Situated in a vibrant neighborhood, just minutes from schools, parks, trails, shopping centers, dining options, and recreational facilities. (id:54662)
Hc Realty Group Inc.
6 L'amoreaux Drive
Toronto, Ontario
* Looking For New Home Owners To Add Their Personal Touch To This Charming 3 Bedroom Freehold Townhouse * 1322 sqft as per Mpac. With A Little TLC And Some Creativity, You Can Transform This Property Into Your Perfect Home * Located In A Friendly, Highly Sought-After Neighborhood * This Town Home Offers Lovely Park Views Right From Your Doorstep. Newer Windows and Doors on First Floor (2018) * Just Few Minutes To Major Highways 401/404 And Steps To TTC * Conveniently Located Near Bridlewood Mall, Schools, Hospitals, Libraries, Restaurants, Supermarkets, Plaza And More! * (id:54662)
Culturelink Realty Inc.
707 - 1350 Ellesmere Road
Toronto, Ontario
Newly Built Luxury Elle Condo, 1 Bed + Den with 2 Baths (more than 600 SFT )+ 87 SFT Balcony. Stylish and modern interior with laminate floors 9' ceiling throughout. Stone counters, &stainless steel appliances. . Spacious bedroom with large window. Enclosed Den that can be used as a 2nd bedroom. Walking distance to Scarborough Town Centre, Minutes driving to Ellesmere subway stations, Hwy 401, Scarborough General Hospital. TTC at the doorsteps. (id:54662)
RE/MAX President Realty
909 - 21 Lawren Harris Square
Toronto, Ontario
Bright & Spacious Corner Unit with Stunning Toronto Skyline Views. Welcome to this gorgeous corner unit in the highly sought-after River City community, offering breathtaking wraparound views of the Toronto skyline. Flooded with natural light from floor-to-ceiling windows, this space is designed to impress. The 10-foot exposed concrete ceilings and a striking concrete feature wall create a modern, industrial-chic aesthetic. The sleek, open-concept kitchen boasts a built-in stainless steel appliance package and an extended island, perfect for cooking and entertaining. The enclosed den offers flexibility as a third bedroom, home office, or private retreat, adding versatility to the layout. Step onto the cozy balcony to enjoy your morning coffee or unwind with a glass of wine while soaking in the mesmerizing city lights. World-class building amenities include a children's playroom, yoga studio, gym, guest suite, and an outdoor terrace. Situated just steps from Corktown Commons Park with walking trails and a playground, and only minutes from King St. Easts vibrant bars, restaurants, shopping, TTC, and easy access to the DVP, this unit offers the perfect blend of urban convenience and nature. (id:54662)
RE/MAX Plus City Team Inc.
2111 - 2191 Yonge Street
Toronto, Ontario
Bright & Spacious 2 Bed, 2 Bath Corner Unit. Open Concept Floorplan W/ Amazing Layout. Premium & Modern Finishes. Stunning Kitchen Featuring A Centre Island, Granite Counters, Backsplash & Stainless Steel Appliances. Combined Living/Dining Spaces W/ Wrap-Around Windows, Brand New Porcelain Floors, W/O To Balcony & Small Nook - Perfect For Desk & Working From Home. 2 Large Bedrooms Feature W/I Closet, 4 Pc Ensuite & Large Windows. Well Maintained. Move-In Rdy. (id:54662)
Highgate Property Investments Brokerage Inc.
1937 W - 135 Lower Sherbourne Street
Toronto, Ontario
Welcome To Time & Space By Pemberton! Prime Location On Front St E & Sherbourne - Steps To Distillery District, TTC, St Lawrence Mkt & Waterfront! Furniture included except bed. Upgraded finishes and lights available in each room+ den. Excess Of Amenities Including Infinity-edge Pool, Rooftop Cabanas, Outdoor Bbq Area, Games Room, Gym, Yoga Studio, Party Room And More! Functional 1+Den, 2 Bath W/ Balcony! East Exposure. Parking & Locker Included. (id:54662)
First Class Realty Inc.
819 - 5 Rosehill Avenue
Toronto, Ontario
An absolute gem! Corner suite (2 suites combined by builder). Just under 2,000 sq. ft. of luxurious living space in quaint boutique building just steps to the shops of Summerhill, subway at St Clair & Summerhill, the David A Balfour park & trail. Fabulously renovated with an artistic flair throughout! Newly engineered hardwood floors spanning the entire condo, gourmet kitchen (eat-in with granite countertops, several fabulous upper & lower cabinets, stainless steel appliances), great outdoor terrace with gas BBQ hookup & wonderful views to the east. It is like living in a bungalow in the sky!! Includes 2 side by side parking spaces & 2 side by side lockers. Don't miss out on this stunning home! **EXTRAS** Upgraded features include brand new engineered hardwood flooring, custom designer doors throughout, artistic lighting, window coverings, central vacuum system and much more! Floor plan is attached to the listing; terrace views east!! (id:54662)
Chestnut Park Real Estate Limited
909 - 21 Lawren Harris Square
Toronto, Ontario
Welcome to this bright and spacious corner unit in the highly sought-after River City community! Boasting breathtaking wraparound views of the Toronto skyline, this unit is filled with natural light from its floor-to-ceiling windows. The 10 high exposed concrete ceilings and concrete feature wall create a modern, industrial-chic aesthetic. The sleek, open-concept kitchen features a built-in stainless steel appliance package and an extended island, perfect for cooking and entertaining. The enclosed den offers flexibility as a third bedroom, home office, or private retreat. Step onto the cozy balcony and enjoy your morning coffee or unwind with a glass of wine while taking in the city lights. World-class building amenities include a children's playroom, yoga studio, gym, guest suite, and an outdoor terrace. Located just steps from Corktown Commons Park, with walking trails and a playground, and only minutes to King St. East's vibrant bars, restaurants, shopping, TTC, and DVP access, this unit offers the perfect balance of urban convenience and nature. (id:54662)
RE/MAX Plus City Team Inc.
2707 - 7 Grenville Street
Toronto, Ontario
Welcome to YC Condos, Suite 2707! This bright and airy 1-bedroom + den, 2-bathroom suite offers 668 sqft of sophisticated living in a prime downtown location. The versatile den, enclosed with sliding doors, is perfect as a home office or 2nd bedroom. Floor-to-ceiling windows in the bedroom, living room, and den provide stunning clear city views, filling the unit with abundant natural light. Enjoy 9-ft ceilings, a modern design with integrated appliances, quartz countertops, a functional island, and ample storage. Engineered Hardwood flooring throughout and a locker is included for your convenience. Nestled in a state-of-the-art building, YC Condos features luxury amenities including Aqua 66, the jaw-dropping infinity pool on the 66th floor, along with over 4,400 sqft of premium offerings: a fitness center, yoga studio, private dining areas, and a BBQ-equipped outdoor terrace with lounges. Easy access to transit, top universities, world-class shopping, hospitals, and the financial district. **EXTRAS** Existing light fixtures, window coverings, storage units, stacked washer/dryer, and integrated kitchen appliances. (id:54662)
Century 21 Leading Edge Condosdeal Realty
6710 - 10 York Street
Toronto, Ontario
Iconic Ten York by Tridel - Luxury Living at the Waterfront Welcome to Ten York, Tridel's iconic residence that redefines downtown luxury living. This 2,551 sq. ft. Southwest corner unit boasts breathtaking, unobstructed views of Lake Ontario through floor-to-ceiling panoramic windows, flooding the space with natural light and showcasing the best of Toronto's waterfront. This expansive suite features 3 spacious bedrooms, 4 luxurious bathrooms, 2 parking spaces, and 2 lockers. The thoughtfully designed open-concept layout seamlessly blends modern elegance with urban sophistication. A sleek, top-of-the-line built-in kitchen flows into the living and dining areas, perfect for entertaining or quiet evenings at home. Keyless entry adds an extra level of privacy and convenience. Residents of Ten York enjoy resort-style amenities, including a grand 3-storey lobby, fully equipped gym, yoga and spinning studios, spa studio, games centre, billiards room, theatre, party room, outdoor infinity pool, and sauna. Situated in the heart of downtown Toronto, you're just steps to the Waterfront, Union Station, Scotiabank Arena, Rogers Centre, CN Tower, and the Financial District. Walk to supermarkets, fine dining, trendy boutiques, and the subway-all at your doorstep. This isn't just a condo-it's a statement of lifestyle, location, and luxury. Experience city living at its finest at Ten York. (id:54662)
Forest Hill Real Estate Inc.
1511 - 70 Temperance Street
Toronto, Ontario
***PRICED TO SELL - INCREDIBLE VALUE*** Welcome to the epitome of urban living at 70Temperance St, INDX Condos, in the heart of Toronto's Financial District. This exquisite,south-west facing condo is your gateway to a luxurious lifestyle, boasting modern finishes andunparalleled amenities. The unit features two spacious bedrooms and a large open-conceptliving area, accented with high-end finishes, offering a seamless flow perfect forentertaining or unwinding. Located steps away from Toronto's vibrant city life, you're at thedoorstep to top-rated restaurants, chic cafes, and world-class shopping. This is not just acondo; it's a lifestyle choice for those who want to live, work, and play in the heart of thecity. Make this dream your reality and experience luxury living at its finest. (id:54662)
Property.ca Inc.
128 - 120 Dallimore Circle
Toronto, Ontario
Discover the perfect blend of space, style & convenience in this rare ground-floor 2-bedroom condo in prime Don Mills! Featuring soaring ceilings that create an open, airy feel, this unit boasts a200 sq. ft. private patio with BBQ perfect for entertaining! The owned locker is just across the hall, making storage effortless, like having a walk-in pantry. Enjoy the ultimate convenience with all amenities on the same floor no need for elevators! Located in a well-managed building, steps from shops, transit & green spaces. A must-see! (id:54662)
Century 21 Leading Edge Realty Inc.
2705 - 89 Church Street
Toronto, Ontario
Bright & Beautiful Studio Unit In the heart of Downtown at The Saint Condos! Grand Lobby w/ state of the art amenities. Laminate FloorsThroughout. Floor to ceiling Windows. Modern Kitchen W/ Built-In Appliances. Steps To Subway, Financial District,St James Park, St Lawrence Market, Restaurants, Shops & More! Amenities include an outdoor BBQ area, 24-hour concierge, state-of-the-art gym, yoga and spin studios, games room, indoor/ outdoor Zen garden, resident's lounge, media room, library, kids' playroom, grand two-story lobby, rooftop terrace, and more. (id:54662)
Homelife Landmark Realty Inc.
805 - 11 Bogert Avenue
Toronto, Ontario
Discover this spacious and rare 1+1 condo with 2 Washroom ( The separate den, complete with a door and floor-to-ceiling window, is perfect as a second bedroom) in a luxury building at Yonge & Sheppard, boasting breathtaking unobstructed west views and floor-to-ceiling windows in every room that flood the space with natural light. The sleek modern kitchen features built-in appliances and a stylish island, combining functionality with elegance. Plus, enjoy the convenience of a front-load washer and dryer. Experience ultimate ease with direct indoor access to two subway lines and premier shopping at Whole Foods, LCBO, Food Basics, and more all just steps away. With quick access to Hwy 401, 1 parking space, and 1 locker included, this unit is a rare find. Indulge in luxury amenities, including a gym, indoor pool, party room, guest suite, outdoor patio, and 24/7 concierge. (id:54662)
Homelife New World Realty Inc.
2204 - 5 St Joseph Street
Toronto, Ontario
*** Fantastic Location--Bay/Yonge/Bloor! Over 600 Sq Ft.***Enjoy This Unobstructed South View Unit In Luxurious Modern Condo - 9' Ceiling, Functional Layout,Open Concept,Floor To Ceiling Windows, Natural Sunlight, Large Balcony,Centre Island,Quartz Countertop Hardwood Flooring Throughout; **Min To All The Great Downtown Hospitals, U Of T** Subway,Fantastic Shopping-Dining & Night Life! Amazing Amenities:Gym,Party Rm,Roof Top Garden,Thermal Pool,Billiards*** (id:54662)
RE/MAX Excel Realty Ltd.
3311 - 88 Harbour Street
Toronto, Ontario
* Luxurious Harbour Plaza Furnished Studio * High Quality Built Finishes * Bright Lake/City View * Balcony * Nicely Layout * Laminate Flooring * Direct Access To The Path, Union Station, Ttc, Cn Tower, Financial/Entertainment District, Harbourfront, Rogers Centre & Much More * Unbeatable Location * See 3D Virtual Tour Before Booking Appointment. (id:54662)
Exp Realty
3 - 156 Dovercourt Road
Toronto, Ontario
Charming 3 bed, 3 bath unit in the heart of Queen West. This spacious 2-storey Victorian home features exposed brick and approximately 1400 sq ft of living space, plus outdoor areas! Enjoy two large west-facing terraces with plenty of sunlight pouring in through expansive windows and a skylight. Highlights include 9 ft. ceilings, a sleek modern kitchen, ensuite laundry, and more. Located just minutes from top restaurants, trendy shops, the Ossington strip, West Queen West, Dundas West, Trinity Bellwoods, Badiali's and newly renovated Osler Park. Perfect for urban living! (id:54662)
Union Capital Realty
33 Madison Avenue
Toronto, Ontario
Located in the heart of Toronto's iconic neighbourhood, The Annex.CR MIXED USE ZONING PRESENTS A WIDE RANGE OF USE OPTIONS. FOR THE RESIDENTIAL BUYER - FROM RENOVATION OF EXISTING BUILDING TO REDEVELOPMENT OR NEW BUILD OF MULTIPLE HOUSING TYPES. This well-maintained property, 33 Madison Avenue presents a unique opportunity for an investor or owner occupier providing approx. 2,500 square feet of commercial office space over three levels, ideal for a commercial office for a variety of professional or personal services. Zoning Commercial Mixed Use, including residential. Major Transit Station Area. Potential to convert back to residential. Survey dated Sept.1978 available. 33 Madison Avenue has frontage of 28.1-feet and total lot area of 3,702.78 SF, as per Geo Warehouse. On-site parking is available for up to 6-7 vehicles. Transit connectivity is excellent with the Bloor Street subway, Spadina Station within a 350 meter walk around the corner. (id:54662)
Royal LePage Real Estate Services Ltd.
33 Madison Avenue
Toronto, Ontario
Located in the heart of Torontos iconic neighborhood, The Annex.This well-maintained commercial property, 33 Madison Avenue presents a unique opportunity for an investor or owner occupier providing approx. 2,500 square feet of commercial office space over three levels, ideal for a commercial office for a variety of professional or personalservices. Zoning Commercial Mixed Use (including residential), Major Transit Station Area. Potential to convert back to residential, as per Geowarehouse. Survey dated Sept.1978 available.CR Mixed Use zoning presents a wide range of use options. For the residential buyer, from renovation of the existing building to redevelopment or new build of multiple housing types. For the commercial use buyer, a broad variety of specific commercial use development permitted. 33 Madison Avenue has frontage of 28.1-feet and total lot area of 3,702.78 SF, as per Geowarehouse. On-site parking is available for up to 6-7 vehicles. Transit connectivity is excellent with the Bloor Street subway, Spadina Station within a 350 meter walk around the corner. (id:54662)
Royal LePage Real Estate Services Ltd.
2207 - 55 Ontario Street
Toronto, Ontario
Bright and sophisticated 1-Bedroom + Den, ideal for a home ofce, with stunning unobstructed south-facing views and rare 10 ft concrete ceilings! Featuring luxury fnishes throughout, including hardwood foors, a sleek modern kitchen with stainless steel appliances, stone countertops, and a gas cooktop. The spa-like bathroom boasts elegant marble flooring and shower walls, completing this chic urban retreat. Balcony Has Gas Hookup For Bbq. Walking Distance To Transit, Restaurants, Cafes, St. Lawrence Market, King Streetcars, George Brown College, Etc. Easy Access To Hwy. *EXTRAS* Bldg Amenities Include Concierge, Large Rooftop Terrace, Outdoor Pool, Gym & Party Rm. (id:54662)
Royal LePage Signature Realty
608 - 3 Market Street
Toronto, Ontario
Live in the Heart of St. Lawrence Market - Welcome to 3 Market St #608*. This rare 2-storey corner penthouse, harmonizes style and functionality, boasting 10ft floor-to-ceiling windows and a sprawling 150+ sqft terrace overlooking views of the city's culinary hub - the historic St. Lawrence Market. This bright townhouse-style suite features 2 bedrooms, 2 bathrooms, and a spacious walk-in closet in the primary bedroom. Exquisite finishes, stainless steel appliances, custom blinds, and built-in organizers make it feel like home from day one. Market Wharf offers boutique-style living at its finest with just 6 floors, no crowded elevators, and the convenience of amenities right on your floor, including a fitness center, yoga studio, steam room, and guest suites. And the location? This location is more than just an address; it embodies a lifestyle. Wake up to the vibrant sights and sounds of this iconic neighbourhood filled with parks, the nearby Farmers Market, and the Distillery District. Indulge in a morning coffee at a local café, and explore some of the city's best restaurants and green spaces, all steps from your door. With Union Station, the subway, and the Gardiner Expressway just minutes away, getting anywhere in the city is effortless. If you're looking for a home that seamlessly blends historic charm with modern city living, this is it! (id:54662)
Union Capital Realty
708 - 386 Yonge Street
Toronto, Ontario
Downtown location with direct indoor access to 24-hour groceries, restaurants, and College subway. Steps to the Eaton Centre, the Path system, universities and hospitals. Access to Higher Ground Health Club. Terrace with barbecues, loungers, party room, meeting, and theater rooms. Next door park with playground area and winter skating trail. The unit features upgraded quality laminate throughout and a decent-sized den that can be used as a second bedroom/office. Parking and locker included (id:54662)
Ipro Realty Ltd.
C - 123 Roselawn Avenue
Toronto, Ontario
Welcome to 123C Roselawn Ave, a stunning, turn-key townhome in North Toronto's vibrant community. This 3+1 bedroom, 3.5 bath home is a tranquil oasis, tucked away in a quiet courtyard just steps from Yonge and Eglinton. The open-concept layout boasts hardwood floors throughout, soaring floor-to-ceiling windows w/electric blinds, & an upgraded kitchen with a breakfast bar and pantry. The fully finished basement features a skylight & 3-piece bathroom, while the garage is equipped with an electric car charger. The luxurious master suite offers his-and-her walk-in closets and a spa-like ensuite. Upstairs, find two additional bedrooms, a bathroom, and a private deck. Entertain in your spacious backyard, complete with a gas line for BBQs. This home offers urban luxury in one of the city's most sought-after locations. Don't miss out on this exceptional opportunity! (id:54662)
Royal LePage Terrequity Realty
9 Brett Avenue
Toronto, Ontario
Located in the highly sought-after Clanton Park neighbourhood, this 3-level side-split has 1600+ above ground sqft and sits on a spacious 50' x 121' lot. It features a modern kitchen with stainless steel appliances and an open concept combined living and dining room, this home offers three generously sized bedrooms above ground, including a private upper-level primary suite. A separate side entrance leads to a fully finished basement with two bedrooms, a full kitchen, and laundry perfect for an in-law suite or potential rental income. Walking distance to schools, parks, and places of worship. A fantastic opportunity! (id:54662)
RE/MAX Realtron David Soberano Group
2410 - 65 Harbour Square W
Toronto, Ontario
Luxury Waterfront Living at 65 Harbour Square - Step into one of Torontos most sought-after waterfront communities. This one-of-a-kind residence offers breathtaking panoramic views-gaze out at the serene waters and islands from one side, while enjoying the city skyline from all three bedrooms on the other. Originally built in the 1970s, when developers focused on creating spacious "homes in the sky", this expansive 2,000+ sq. ft. condo offers a layout rarely found today. The foyer welcomes you into a thoughtfully designed space featuring a separate kitchen, formal dining room, and an open living area perfect for hosting. The south-facing floor-to-ceiling windows bathe the home in natural light, enhancing its airy and elegant atmosphere. 65 Harbour Square offers resort-style amenities, including a state-of-the-art gym, large indoor pool, outdoor BBQ area, and direct access to the waterfront boardwalk-perfect for a scenic stroll along the lake. Ideally located in the heart of downtown, you're just steps from UnionStation, the GO Train, the Gardner & the DVP. Plus, enjoy the exclusive, complimentary building shuttle service, providing VIP transportation to multiple destinations across the city. Don't miss this rare opportunity to own a luxurious waterfront retreat in the heart of Toronto. (id:54662)
Revel Realty Inc.


