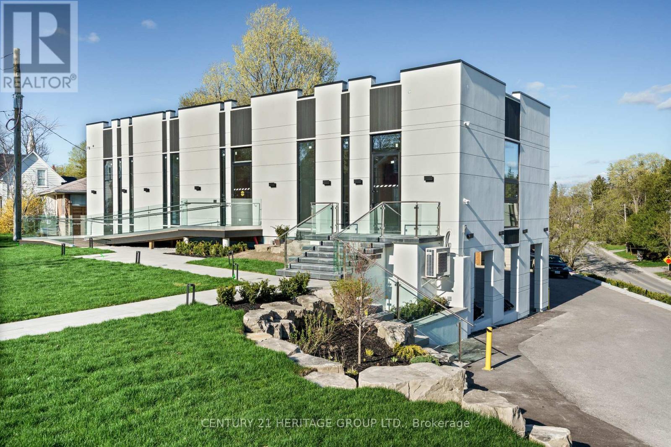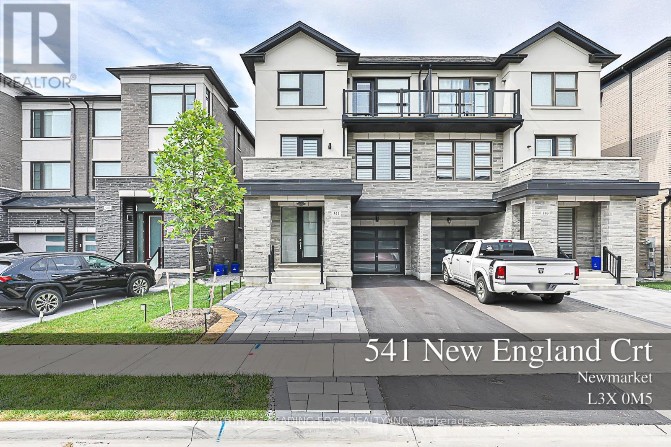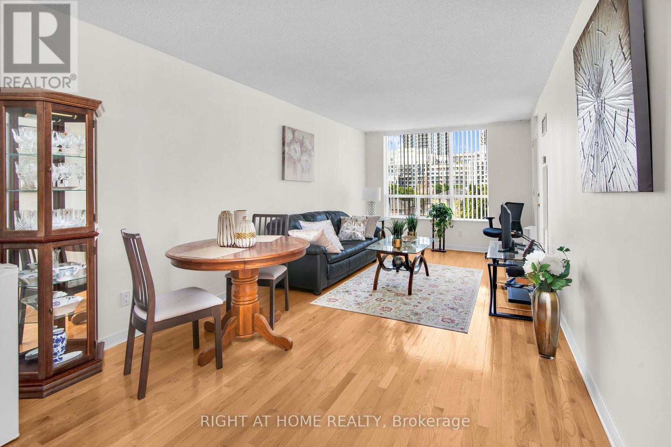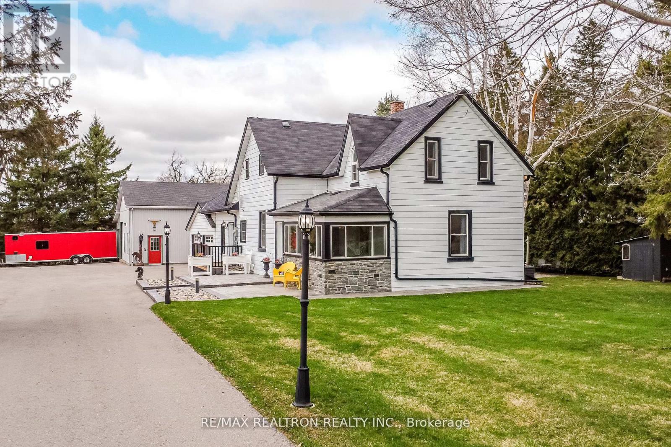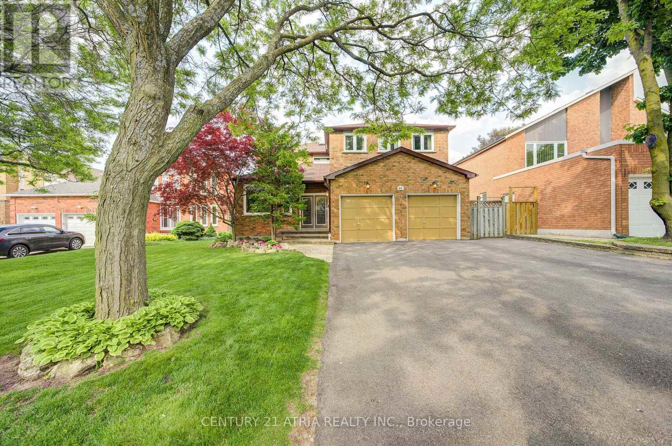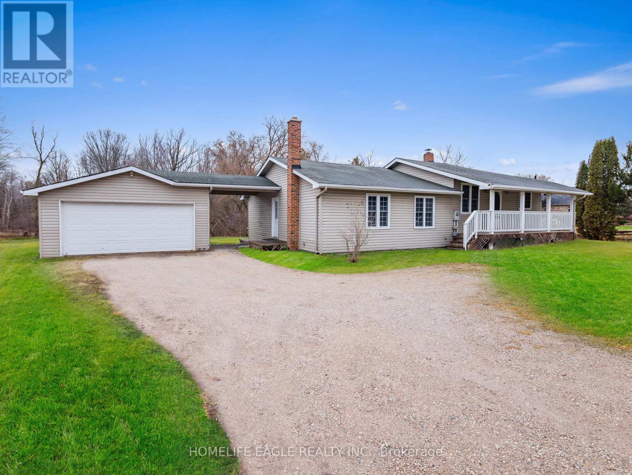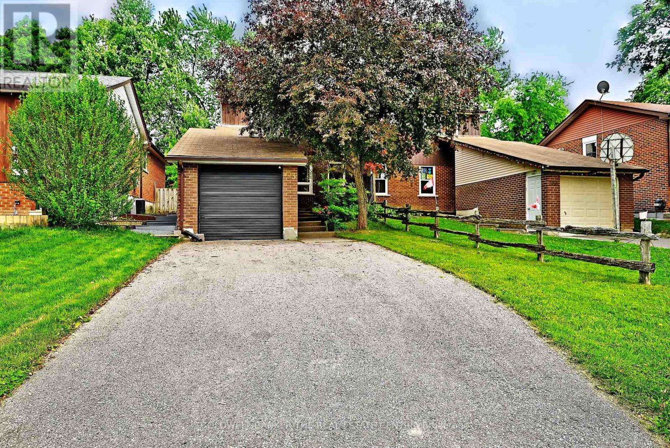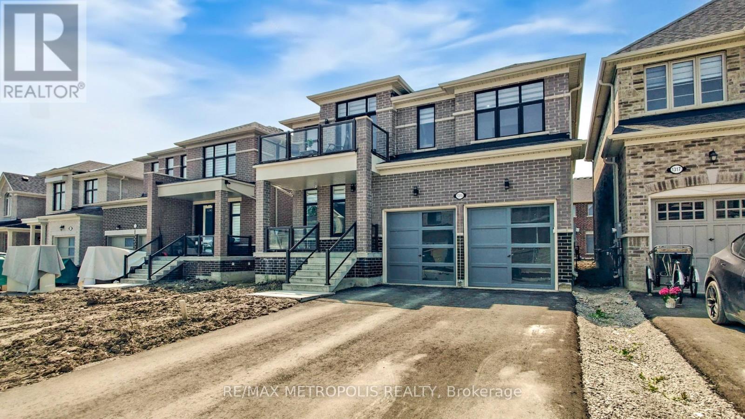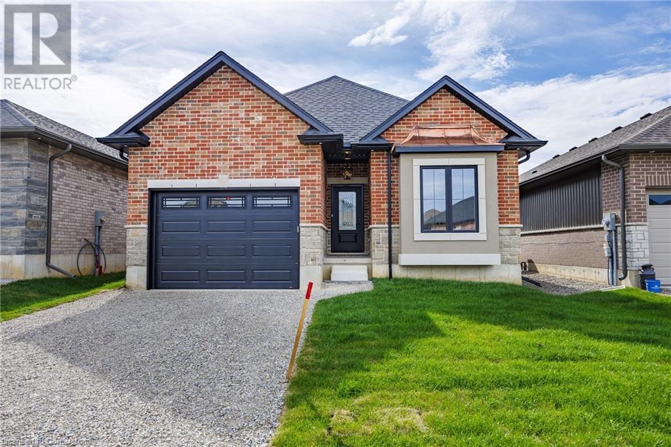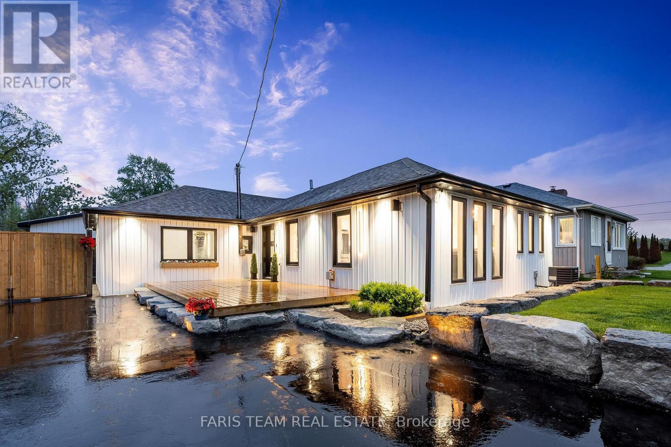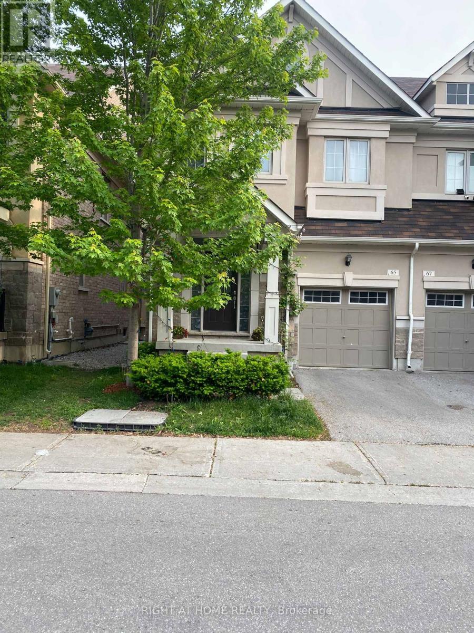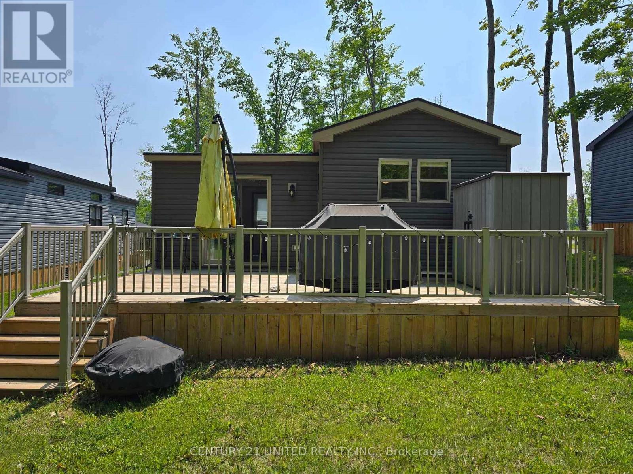107 Toronto Street
Uxbridge, Ontario
For Sale: Premium Dental/Medical Building in Downtown Uxbridge. Now available a brand new, architecturally designed two-storey medical/dental facility, ideally located in the downtown core of Uxbridge. This free-standing, purpose-built building offers a perfect blend of high-end design, optimal functionality, and long-term value for medical and dental professionals. Designed with sophistication inside and out, the building features premium interior finishes, custom lighting, and fully barrier-free access, including a heated wheelchair ramp and universal washrooms. Its professionally landscaped exterior and striking curb appeal make it a standout in the neighborhood. Exceptional Feature: On-Site Private Parking. What truly sets this property apart is the inclusion of dedicated on-site private parking a rare and highly sought-after feature in the downtown Uxbridge core. In an area where parking is scarce, this amenity provides unmatched convenience and value for both practitioners and clients. For medical uses, especially, private parking is a significant advantage and often a deciding factor for patients. The upper level is tailored for a fully operational or expanding dental practice, while the lower level offers a self-contained suite, ideal for additional medical professionals or other business tenants. Each unit is fully independent, with separate entrances and proper fire separation allowing for flexible usage and potential rental income. We welcome third-party appraisals for leasehold improvements and equipment, and are happy to provide detailed floor plans, zoning information, or investment analysis upon request. Don't miss this opportunity to own a premium medical property with features that are increasingly rare especially private parking in the downtown core. (id:59911)
Century 21 Heritage Group Ltd.
Lower - 145 Edmund Seager Drive
Vaughan, Ontario
Rarely Available: New, Stunning, Large 1+1 Bedroom Lower-Level Apartment. Plank Laminate Floors,Freshly Painted In Neutrals Colors. Very Bright: Windows,Potlights,Open Concept&High Ceilings.Smooth Ceilings,High Baseboards,Accent Hardware.Great Location In Central Thornhill. Quiet,Safe Neighborhood.Walk To Shops,Parks, Shuls.Transit At Corner Of The Street.Minutes To Highway 7&407/Etr. Completely Private,Separate Entry From Side-Door. (id:59911)
Sutton Group-Admiral Realty Inc.
541 New England Court
Newmarket, Ontario
!!SIMPLY STUNNING!! Discover upscale living in this beautifully upgraded semi-detached home, built in 2022 and located in the sought-after Shining Hill community at Yonge & St. Johnson the border of Newmarket and Aurora. Offering 2,766 sq ft of refined living space, this executive home features soaring 10-ft smooth ceilings, wide-plank hardwood floors, a show-stopping gourmet kitchen with an oversized island and stone counters, motorized blinds, elegant lighting, and two fireplaces for added warmth and charm. The open-concept layout is designed for both comfort and sophistication, with premium finishes throughout. Step outside to multiple balconies and a private, fully fenced backyard. Ideally situated close to all amenities, this exceptional home combines luxury, convenience, and modern style. Separate basement entry permit has been obtained for future rental income potential. Schedule a visit today and come experience it for yourself! (id:59911)
Century 21 Leading Edge Realty Inc.
27 Mcgurran Lane
Richmond Hill, Ontario
Within the boundaries of Many Top Fraser Ranking schools, including St. Robert Catholic High School(IB), Alexander Mackenzie High School, Doncrest Public School, Christ the King Catholic Elementary School, etc. Excellent Location In The Heart Of Central Richmond Hill. About 6-Year New Luxury Semi-Detached with Top to bottom, $$$$$ of high-end RENO/Upgrades, A Must See! Fresh Painting throughout, 9' Ceiling On Main & Upper Floors. New Ceiling Lights & Pot Lights Throughout. Modern Gourmet Kitchen w/ Quartz Countertop, S/S Appl. Large Waterfall Centre Island w/ Breakfast Bar. Quartz Vanity Top in All Baths. Large Open Concept Area with Family/Kitchen/Dining on the 2nd Floor. Master w/5 Pcs Ensuite & W/I Closet. The 4th Bdrm w/Kitchenette, Open Office & 3 Pcs Bath. Peaceful South-Facing Backyard Receives a Lot of Natural Sunlight. Steps To Public Transit, Parks & Plaza. Min To Supermarket, Hwy 404, 407, Golf, Shopping & More! **EXTRAS** The Ground-Floor in-law Suite with a separate entrance and kitchenette can be a professional office, such as a Dentist or doctor's office (the buyer and the buyer's agent must verify). (id:59911)
RE/MAX Imperial Realty Inc.
6972 Concession Road 2
Adjala-Tosorontio, Ontario
Top 5 Reasons You Will Love This Home: 1) Welcome to your dream property, featuring a massive 34'x60' workshop and a spacious three-car garage, making this the ultimate setup for hobbyists, tinkerers, or anyone with a collection of toys and tools, whether you're into woodworking, automotive projects, or simply need ample storage, this space is ready to exceed your expectations 2) Settled on over 3-acres of picturesque land, the property backs onto serene, wooded landscapes, perfect for nature lovers and outdoor adventurers, alongside access to very their own backyard trails, ideal for enjoying the tranquility, or creating unforgettable family memories in a setting that feels like a private retreat 3) Step inside to discover a home that has been meticulously maintained with tasteful, modern updates throughout, from the moment you enter, you'll appreciate the thoughtful finishes and move-in-ready condition, ideal for those seeking comfort without compromise 4) Downstairs, you'll find the walkout basement with its own separate entrance through the garage, offering excellent multi-generational living potential or an ideal space for a home business, in-law suite, or rental opportunity 5) Beautifully maintained turn-key property with mindful updates, and ready for you to move in and enjoy from day one, with close proximity to Barrie, Alliston, and Base Borden, offering the perfect balance of rural serenity and urban convenience. 1,661 above grade sq.ft. plus a finished basement. Visit our website for more detailed information. (id:59911)
Faris Team Real Estate
404 - 19 Northern Heights Drive
Richmond Hill, Ontario
Welcome Home! Move into this prestigious condo complex in the heart of Richmond Hill! This bright one-bedroom that faces the cozy and peaceful side of the complex offers serene views of a spectacular cul-de-sac and landscaped greenery. Enjoy an open-concept layout with a nearly 700 sq ft floor plan, a spacious kitchen, and a combined huge living room and dining room with hardwood floors. Floor-to-ceiling windows allow abundant natural light to flood the rooms throughout the day. Enjoy your morning coffee or evening relaxation on your private covered balcony. Large closet in the bedroom. Freshly painted in natural colour. The building has 24-hour Gatehouse Security and a very dedicated management team. As a resident, you will have access to lifestyle amenities including an indoor pool, sauna, jacuzzi, lounge area, fully equipped gym, party room, gazebo, kids playground, tennis court, and visitor parking. The prime location offers the convenience of Yonge Street and Hillcrest Mall, as well as South Hill shopping plaza, supermarkets, shops, restaurants, big-box stores, movie theatres, parks, schools, libraries, and hospitals. Major transportation routes include Hwy 7, Hwy 407, Viva Buses and York Region Transit. The Langstaff GO train station is a 5-minute drive. All utilities, as well as TV cable and high-speed internet, are covered by the condo fees; you will have no surprisesjust a comfortable, worry-free lifestyle. (id:59911)
Right At Home Realty
5872 Yonge Street
Innisfil, Ontario
A Rare Find - Updated Century Home PLUS HUGE SHOP**** Farmhouse Charm & Business Potential! This beautifully updated century home perfectly blends timeless farmhouse charm with modern convenience and incredible potential for a home-based business. Equipped with 200-amp service and situated on a gated, mature property with a newer paved driveway, outdoor lighting, and a peaceful creek, this lovingly maintained home offers privacy, natural beauty, and easy access to nearby amenities. Inside, you'll find a stunning new kitchen that complements the homes original character, as well as main floor laundry and a walkout to the backyard. Large windows invite views of wildlife and lush surroundings. Upstairs, the primary bedroom includes a walk-in closet & gorgeous 4-piece ensuite, and two additional bedrooms on the upper level give space for the whole family. The main floor offers a spacious formal dining room, large living room and a sun-room that invites you to relax and enjoy! Ideal for entrepreneurs, the property features an over 2900 sq. ft. shop with heat & AC connected by a breezeway equipped with a brand new 3-piece bathroom, a kitchenette and mezzanine providing optimum exposure and versatility for a wide range of uses including workshops, studios, hobbies or small business operations. Additional notable features include attached 2-car garage, new panel in shop, updated main floor 3-pc bathroom, and additional storage shed. With mature trees, serene views, and a setting that feels worlds away yet close to everything, this property is ideal for anyone looking to enjoy the charm of country life without sacrificing modern comforts or entrepreneurial opportunities. A rare find that's been truly cared for and is ready to welcome its next chapter. (id:59911)
RE/MAX Realtron Realty Inc.
Exit Realty True North
17 Credit Lane
Richmond Hill, Ontario
End Unit Townhouse ,Brand New renovated Basement- One of the few townhouse in the entire community that comes with basement, the Living area is approximately 2500 Sqft , Executive Urban Townhome Inside Richmond Hills Latest & Greatest Neighbourhood! Plenty Of Space To Grow! The Chef Lover Kitchen. Lrg Pantry, Exteded Cabinet And Counter To Host A Large Family Gathering.Top Notch S/S Apps, Incl Gas Stove/French Dr Frdg/Freezer & Ext Quartz Islnd! Wd Flring, Oak Stairs, Cascading Ceilings (10' On 2nd/9' On 3rd) & An Abundance Of Natural Light (Flr To C Windows Where It Counts) Create A Warm & Inviting Sanctuary...Inside & Out! Lots Of Pot Lights, Smooth Ceiling , Hdwood Floor Through Out.Stone Counter Top, Frameless Glass Shore. Enjoy Your Morning Coff/Read On The Sunny Balc Off The Kit Area! In The Eve...Bbq On Your Priv Rooftp Terrace.. And 2 Walk Out Terraces From The Kitchen And The Living Room, . Extnsv List Of Upgrades Included. Dbl Garage, Mudroom, 10' Ceil On 2nd Lvl & 9' On 3rd, Upper Lvl Laundry, Etc... Mins To 401/Go/Shopping/Trails & Parks. Excellent Pub & Prv Schools. (id:59911)
RE/MAX Excel Realty Ltd.
714 - 330 Red Maple Road
Richmond Hill, Ontario
Luxury Vineyard Condo. Stunning Bright Bedroom. 1 Parking Space/ 1 Locker, In The Heart Of Richmond Hill. 24 Hr Gatehouse Security. Fabulous Glub Chateau Recreation Centre With Indoor Pool, Sauna, Whirlpool, Tennis Court, Bbq Area Rooftop Patio. Close To Transit, Go Train, Highways, Restaurants, Shopping, Movie Theatre & Schools. (id:59911)
Century 21 Heritage Group Ltd.
61 Brooklyn Crescent
Markham, Ontario
Welcome To This Unionville Home. Walking Distance to Highly Rated Markville Secondary School, Markville Mall, Go Train and Transit. Over 3200 Square Feet with Finished Basement. Large Principal Rooms. Main floor Den with French Doors and Crown Moulding. Living Room with French Doors, Hardwood Floors, Pot Lights and Crown Moulding. Skylight in Main Entrance. Large Dining Room with Hardwood Floors and Crown Moulding. Open Concept Kitchen and Family Room. Large Eat-in Kitchen with Granite Centre Island and Countertops, Hardwood Floors, Wine Rack, Pot Lights, Under Cabinet lights, Large Pantry and Walk-out to Inground Swimming Pool. Family Room with Hardwood Floors, Pot Lights, Electric Fireplace, Crown Moulding, Wired for Surround Sound and Walk-out to Yard. Main Floor Laundry Room with Custom Cabinets, Laundry Chute, Walkout to Garage and Side Yard. Master Ensuite has a Two Person Jetted Air Bathtub, Marble Floors and Shower, Heat Lamp and Double Sinks. Custom Cabinets with Pull-out Drawer. Thermo-Balance Temperature Controlled Shower with Rain Shower Head, Hand Shower and Body Jets. Main Washroom has Marble Flooring, Shower and Thermo-Balance Controlled Shower with Rain Shower Head, Hand Shower, Granite Countertop with Double Sinks, Heat Lamp, Laundry Chute and Double Linen Closet. Finished Basement with One Bedroom, Living Area and Three Piece Washroom. Backyard has an Inground Pool, Interlocked Walkway and a Custom Gazebo. Extras Include: New 2023: Roof, Eavestrough, Lennox High Efficiency Furnace and Paved Driveway. PVC Window Casings, Central Vacuum, Central Air Conditioning, Security Cameras, All Electric Light Fixtures, All Window Blinds and Curtains, Two Garage Door Openers, Furnace Humidifier and Hot Water Tank. 6 Car Parking. No Sidewalks. (id:59911)
Century 21 Atria Realty Inc.
92 Boake Trail
Richmond Hill, Ontario
Location! Location! Location! Discover a Rare Opportunity on a Premium Side Ravine Lot 77.12 x 151.12 Ft!Experience elegant living on one of the most prestigious and tranquil streets in Bayview Hill, Richmond Hills most sought-after community. This sun-filled, south-facing residence sits on premium lot offers over 7,100 sqft of luxurious living space.Step into the gourmet chefs kitchen, featuring stainless steel appliances and thoughtfully designed for both everyday use and entertaining. The home boasts five spacious bedrooms, 3 private ensuite bathrooms, two bedrooms shared 1 bathroom.providing comfort and privacy for the entire family. The primary suite includes a custom-built walk-in closet, offering both style and function.The professionally finished walk-out basement includes a wet bar, an additional bedroom, and a dedicated home office,perfect for todays work-from-home lifestyle.Custom Deck with great size.Recently renovated and meticulously maintained, this move-in ready home features:3 car garage,Walk-out basement,Brand new paint throughout,Professional deep cleaning completed.Two sets of furnaces and A/C units for maximum comfort.Irrigation system for effortless lawn care, sprinkers.This is your chance to own a truly exceptional home in one of the area's most exclusive neighborhoods. Don't miss it! (id:59911)
Homelife New World Realty Inc.
4566 Lloydtown-Aurora Road
King, Ontario
Perfect 3 Bedroom Bungalow on a rare 1-acre lot in Kings family-friendly Pottageville community * Open concept layout * Freshly painted throughout * Modern flooring * Smooth ceilings * Pot lights * Upgraded bathroom with stylish finishes * Spacious living & dining room * Kitchen with peninsula, extended cabinets, glass doors & custom backsplash * Wood stove * Primary bedroom walks out to sundeck * Large windows with beautiful natural light * Move-in ready with great future build potential an incredible opportunity to live now and build later in one of the areas most sought-after pockets, among custom multi-million dollar homes * Double car garage with ample storage * Lovely views of private outdoor oasis * Mature trees & peaceful pond * Just minutes from Hwy 400, Hwy 27, shopping & top local amenities * Must see! Don't miss! (id:59911)
Homelife Eagle Realty Inc.
353 Maplegrove Avenue
Bradford West Gwillimbury, Ontario
Welcome to this charming, well maintained and upgraded semi-detached home, located on a mature fenced lot and featuring a fabulous floorplan with spacious room sizes. The windows were replaced in 2018, furnace replaced 2021, waterguard interior drainage system with Thermal dry membrane on the exterior walls underground and a Supersump water removal system was installed in 2019. Shopping, good schools, parks and excellent rec centre all close by. Excellent family neighbourhood. (id:59911)
Coldwell Banker The Real Estate Centre
1315 Davis Loop
Innisfil, Ontario
Welcome to this exquisite Laguna Model (Elevation B) by Ballymore Homes, offering 3,088 sq. ft. of refined living space above ground. From the grand 8-ft entry door to the soaring 9-ft ceilings on the main level, every detail reflects modern elegance. The gourmet kitchen is a chefs dream, featuring granite countertops, designer backsplash, soft-close cabinetry, a spacious breakfast island, and a built-in pull-out waste bin. Contemporary lighting flows throughout the main and upper levels, complemented by stylish zebra blinds. The main floor features a private library with elegant French doors, perfect for a home office or reading retreat. Enjoy the convenience of a Tesla EV charger and ample parking for up to 6 vehicles. Ideally located just minutes from Innisfill Beach, shopping mall, and both Public and Catholic school. This is luxury living at its finest designed for those who appreciate comfort and quality. Don't miss on a great opportunity to call this your home. (id:59911)
RE/MAX Metropolis Realty
51 Rogers Street
Jarvis, Ontario
Welcome to 51 Rogers Street....All brick and stone three bedroom, two bath bungalow located in Jarvis Meadows. Open concept kitchen, dining/living room with 9-foot ceilings, modern trim, kitchen includes an island and built in microwave, quartz counter tops, backsplash and undercounter lighting.The primary bedroom has a walk-in closet and 3- piece ensuite with tiled shower. Main floor laundry. Garage has hot and cold water with insulate garage door and belt drive opener. Book an appointment with our sales centre to find out more. (id:59911)
RE/MAX Erie Shores Realty Inc. Brokerage
606 - 2908 Highway 7 Road
Vaughan, Ontario
Rarely available spacious one bedroom plus den condo, freshly 9-foot ceilings, floor to ceiling windows, high quality laminate floor, double mirror closet-doors and an upgraded kitchen with quartz counter top and backsplash. Enjoy the beautiful view from the balcony. Just steps away from the subway and close to all Vaughan amenities. Fantastic building amenities. Including indoor pool, security, exercise room, sauna, guest suite + party room. ****Extras: One owned parking spot and one owned locker. (id:59911)
Royal LePage Security Real Estate
1004 - 9075 Jane Street
Vaughan, Ontario
Welcome to Unit 1004 at the highly sought-after Park Avenue Condos in Vaughan! This beautifully maintained 2-bedroom + den suite is available for lease. With a spacious and functional layout, it's perfect for young families or empty nesters seeking extra comfort in their new home.(2000 characters)Upon entry, you're greeted by an oversized den, ideal for a home office or additional living space. The primary bedroom boasts a meticulously kept 3-piece ensuite, while the secondary bedroom features a generous double closet. The unit is complete with in-suite laundry and sleek hardwood flooring throughout, enhancing the modern aesthetic. The kitchen is designed for both style and function, featuring built-in stainless steel appliances and an upgraded eat-in island, perfect for quick meals or extra prep space. The living room extends seamlessly to your private solarium, offering beautiful South-facing views. Enjoy the convenience of one parking space and one locker, plus unbeatable access to local amenities. Steps from Vaughan Mills Mall, minutes to Highway 400 & 407, Cortellucci Vaughan Hospital, shopping, dining, public transit, and more! Don't miss this incredible opportunity-schedule a viewing today! (id:59911)
RE/MAX Experts
61 Nadine Crescent
Markham, Ontario
***Great One Bedroom on the Second floor For Rent Shared Kitchen And Bathroom*** Prime Corner Lot In High Demand Markham Area!Over 3000Sf House,7-Car Interlock Driveway,3-Car Garage Direct Access! One Of The Kind In The Neighbourhood W/Enclosed Finished Porch, Marble Foyer Thru Laundry & Kitchen Walkout Private Deck. Skylight & Moulding Over Circular Oak Stair, W/Living/Dining, Kitchen, Bathrm&Laundry. Prestigious Unionville Area, Walk To Top Public School, St. Justin Martyr Catholic Public, Unionville High School. Outdoor Parking. Steps To Prominent Schools, Town Centre, Public Transit, Hwy Etc. (id:59911)
RE/MAX Excel Realty Ltd.
1135 Poplar Drive
Innisfil, Ontario
Top 5 Reasons You Will Love This Home: 1) Adore this recently updated 3 bedroom bungalow nestled in commuter-friendly Gilford 2) Spacious primary bedroom complete with a walk-in closet and a luxurious 4-piece ensuite, offering the perfect space to unwind 3) Enjoy peace of mind with a host of new upgrades, including a reshingled roof, windows, hot water heater, furnace, and central air unit, all recently replaced for your comfort and security 4) Step outside to beautifully revamped landscaping, a new fence, a detached two car garage, a freshly paved driveway with inground lighting, and an inground sprinkler system ensuring easy maintenance for a lush, vibrant yard 5) This home is loaded with extras, featuring all-new appliances, interior and exterior speaker systems, a Ring doorbell camera, and so much more. 1,293 above grade sq.ft. Visit our website for more detailed information. (id:59911)
Faris Team Real Estate
65 Ruffle Lane
Richmond Hill, Ontario
Location! Location! One Bedroom& One Bat ,With Open Concept Kitchen & Ensuite Laundry With Large Sliding Door To A Private Backyard . Separate Entrance From The Of the side of house. (id:59911)
Right At Home Realty
243a Andy Crescent
Vaughan, Ontario
Welcome To This Stunning, Upgraded Residence Perfectly Situated On An Extra-Deep, Pie-Shaped Lot In The Heart Of West Woodbridge. Thoughtfully Designed And Beautifully Finished, This Home Showcases A Spacious Open-Concept Floor Plan Enhanced By 10-Foot Ceilings On The Main Level, 9-Foot Ceilings On The Upper, And Elegant Waffle Ceilings That Elevate The Living Space. The Chef-Inspired Kitchen is Equipped With Premium Finishes And Overlooks The Expansive Family Room, Where Full-Size Windows Flood The Space With Natural Light, Creating A Warm And Inviting Atmosphere. Perfect For Everyday Living And Entertaining, The Fully Fenced Backyard Offers Both Privacy And Functionality. Featuring Four Generously Sized Bedrooms And Four Bedrooms, This Home Combines Luxury And Comfort In Every Detail. Ideally Located Close to Highways, Schools, Shopping, Community Centres, And Transit, This Is A Rare Opportunity To Own A Truly Special Property In A Highly Sought-After Neighbourhood. A Must-See Home That Checks Every Box. (id:59911)
Royal LePage Your Community Realty
383 Hewitt Circle
Newmarket, Ontario
Video is a MUST watch! WELCOME to 383 Hewitt Circle in Summerhill Estates, one of Newmarket's most sought-after family-centric communities. Beautifully upgraded Acorn-built home offers an abundance of living space with three bedrooms, 2+ baths - attention to detail, high-end finishes, functional design at every turn. From the welcoming entryway, enter this stunning home to experience the graceful foyer, 9-foot ceilings, elegant crown moulding, updated staircase railings, tile flooring, and a remarkable home automation system that controls 90% of home functions. Tasteful neutral decor throughout the open floor plan creates an easy environment for busy household, with an abundance of space for entertaining. Chef of the family will appreciate the updated eat in kitchen that checks all the boxes - ss appliances, quartz countertops, updated white cabinetry with under lighting, under mount sink, plenty of prep space and storage. Open kitchen flows effortlessly into the spacious upper family room - a cozy retreat with upgraded finishes, gas fireplace, abundance of natural light. Private family zone with three comfortable bedrooms, main bath. Primary suite with spa-like ensuite. Attention to detail continues to the finished lower level - entertainment zone, beverage centre, home gym. Extend your living space outdoors - walk out from kitchen to rear deck for al fresco dining on a summer day, where you will enjoy the landscaped gardens, extensive stonework, and privacy offered by green-space to the rear. Top tier attached garage with interior access, epoxy flooring, fully drywalled and insulated - complete with 4-car private driveway. This home has been meticulously maintained and presents very well with leading edge design and finishes. This home truly is a move in ready gem! Key amenities nearby. Just a few minutes to parks, trails, top-rated schools, shopping, and commuter routes. Welcome Home! (id:59911)
RE/MAX Hallmark Chay Realty
303 - 2185 Walker Avenue
Peterborough East, Ontario
This bright and spacious 2-bedroom condo at 303-2185 Walker Ave truly stands out. Boasting nearly 1200 sq ft, this well-maintained unit features a functional layout and modern conveniences, enhanced by a skylight and numerous windows that fill the space with natural light. The carpet-free main living area provides an open and airy atmosphere, ideal for both relaxing and entertaining in the combined living and dining rooms. The kitchen is well-equipped with a built-in dishwasher, a breakfast island with seating for two, and a rare and convenient addition of two refrigerators. The primary bedroom offers a comfortable retreat with carpeting, a 3-piece ensuite, and a walk-in closet. The second bedroom is also carpeted. A delightful enclosed balcony provides a versatile space to enjoy year-round, perfect for your morning coffee. For added convenience, the condo includes in-suite laundry with a recently installed (two months old) washer and dryer. Located in a secure building, this condo offers quick access to Highway 115, making it an excellent choice for commuters or those looking to downsize without compromising accessibility. The location is also incredibly convenient, with close proximity to public transit, shopping centers, parks, trails, and the renowned Peterborough Liftlocks. Don't miss the opportunity to experience this exceptional condo firsthand. I encourage you to book a personal visit before it's gone! (id:59911)
Mincom Kawartha Lakes Realty Inc.
46 - 1235 Villiers Line
Otonabee-South Monaghan, Ontario
Welcome to Bellmere Winds Golf Resort on Rice Lake, where resort living meets relaxation! This 2020 Northlander Clearwater park model (36' x 12') offers open-concept living / dining and kitchen area, 2 bedrooms and the added bonus of a 12' x 12 addition and two large decks perfect for outdoor living and entertaining. You also have waterfront access to Rice lake. This pet-friendly resort offers a carefree lifestyle, the Resort amenities include: 18-hole Bellmere Winds Golf Club (membership for 6 people included in annual resort fees) with stunning lake views, two swimming pools, splashpad, beach, and water activities and boat slips (additional charge). It is a Family-friendly resort with many events designed for children. Nearby, enjoy hiking trails, farm-fresh markets, shopping, and excellent local dining. This well-equipped cottage comes with a propane furnace, hot water on demand, air conditioning, electric fireplace, full-size appliances, all furniture and contents. High-speed fibre internet is available. Occupancy runs May 1 to October 31. Its move-in ready, enjoy the 2025 summer season in your own vacation spot by the lake! (id:59911)
Century 21 United Realty Inc.
