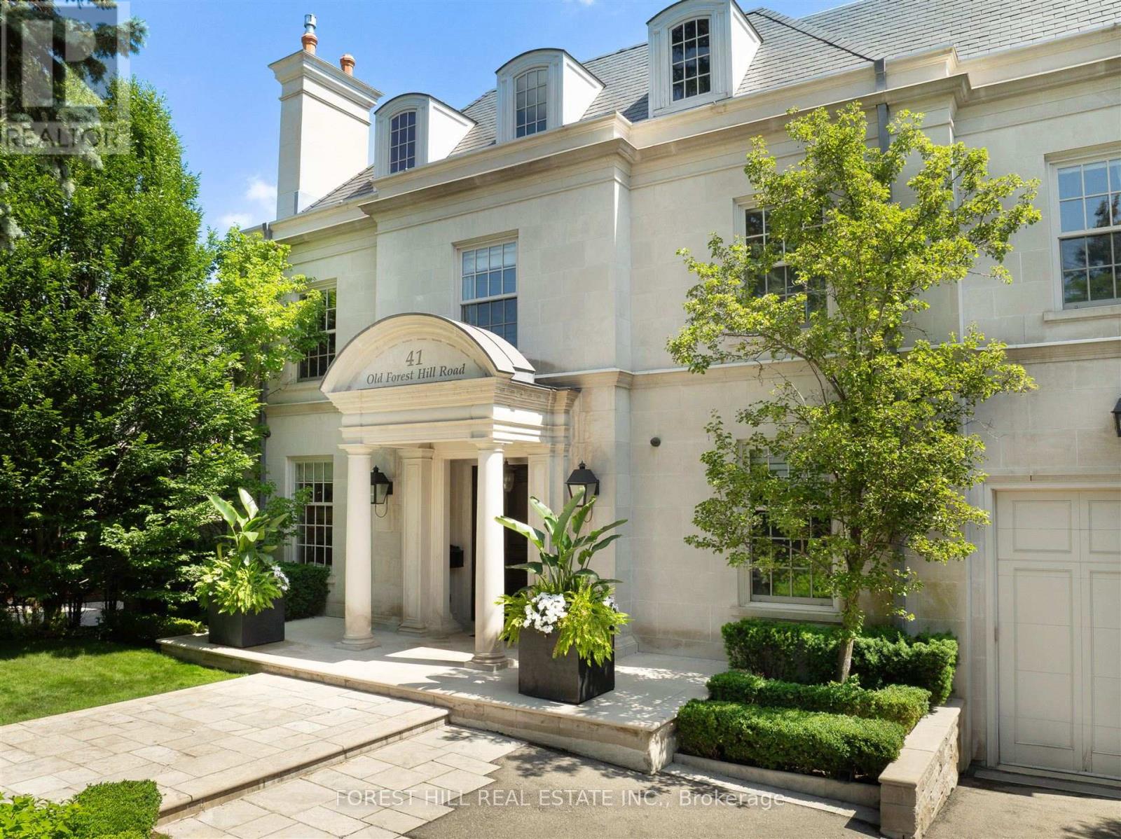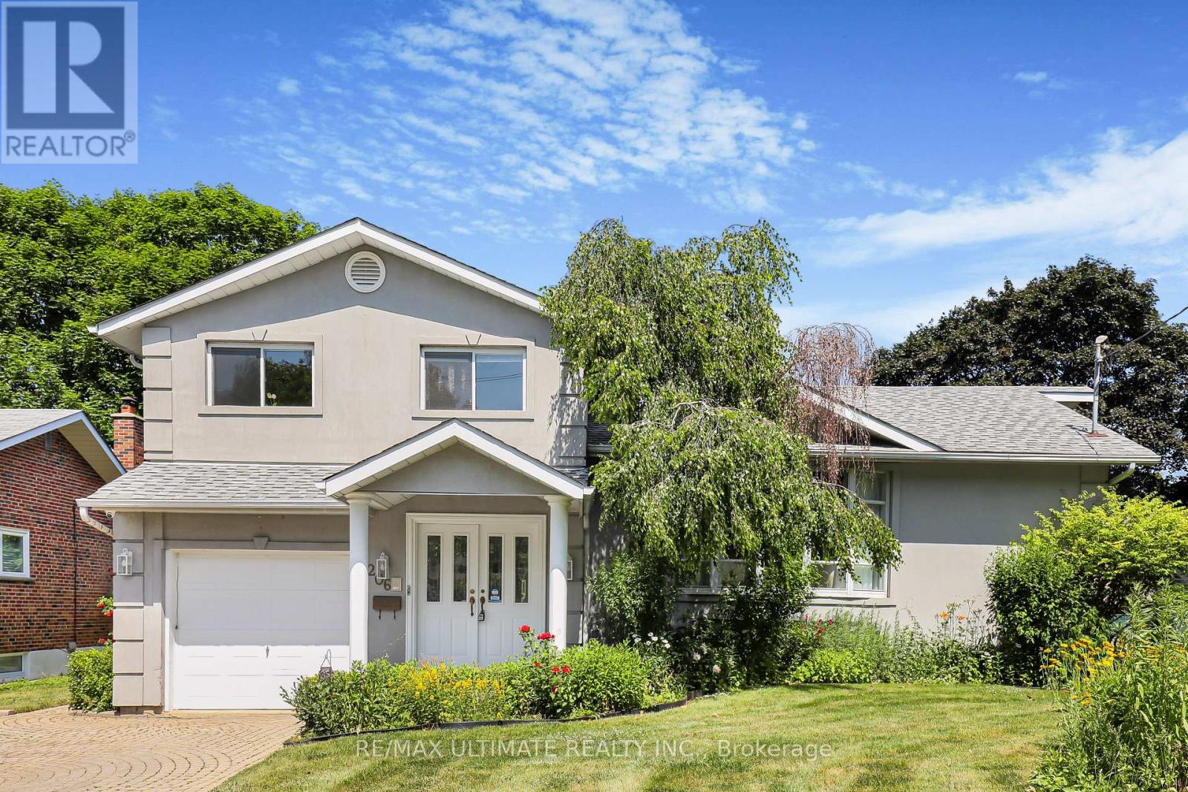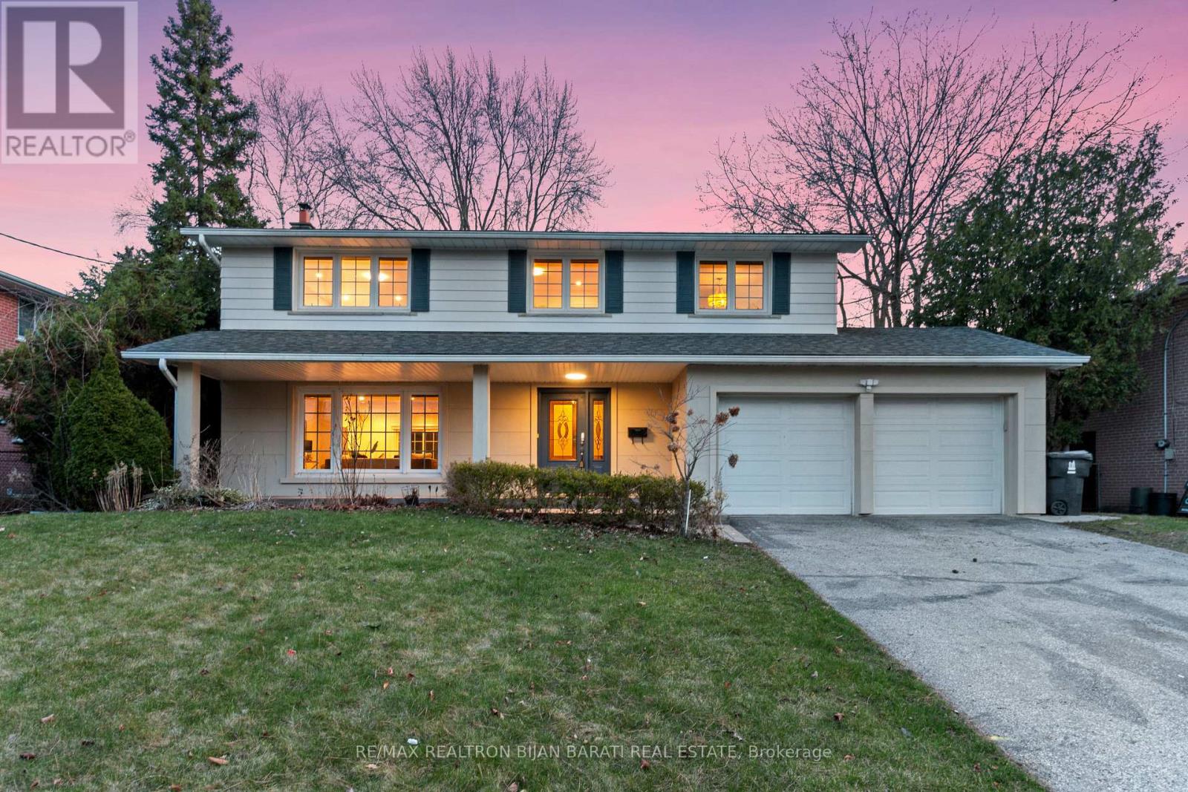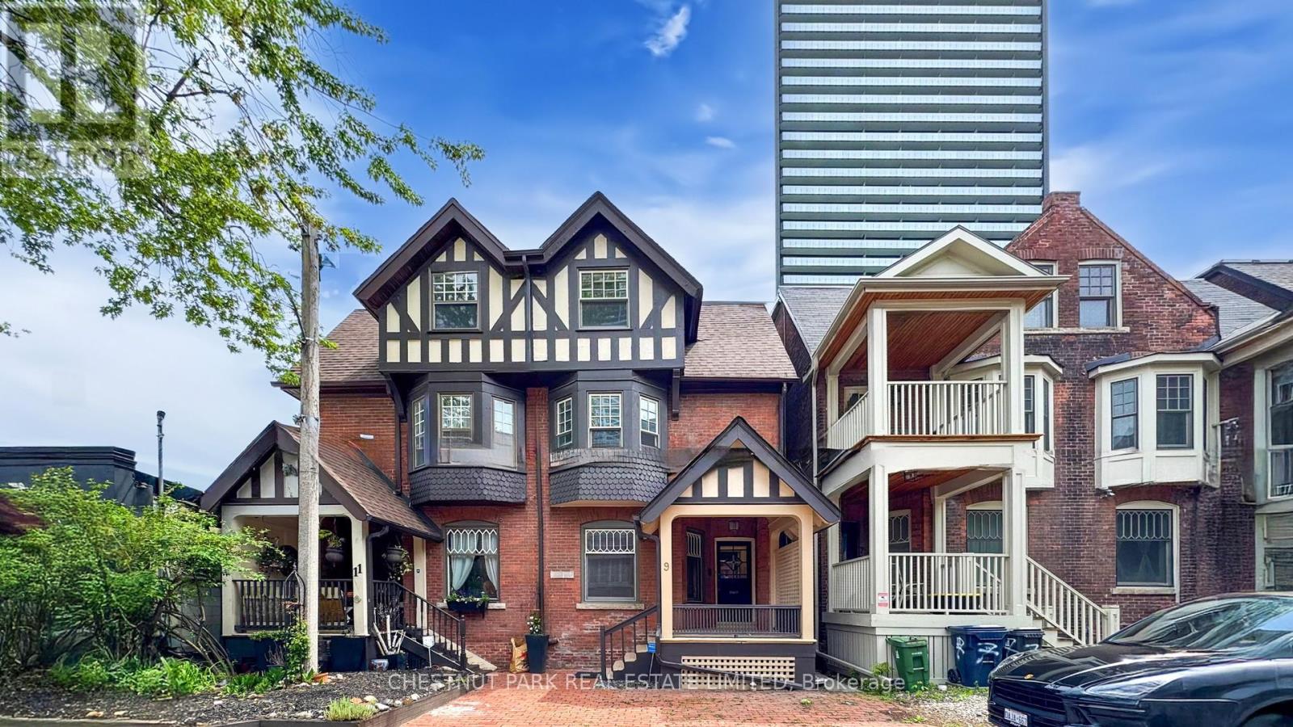2613 - 108 Peter Street N
Toronto, Ontario
Live Above It All at 108 Peter St Suite 2613 Step into style and sophistication in this upgraded, never-lived-in 2 Bedroom + Den, 2 Bathroom end unit in the heart of Toronto's vibrant Entertainment District. Perched high on the 26th floor, this sleek corner suite boasts panoramic northwestern views through floor-to-ceiling windows, flooding the 746 sq ft interior with natural light. Enjoy contemporary finishes throughout, including wide plank laminate flooring, 9 ft smooth ceilings, and a modern designer kitchen featuring quartz countertops, matching backsplash, and built-in appliances. The open-concept living area showcases a stylish accent wall and decorative column, adding character and charm that complements any modern décor. Both bedrooms offer privacy and function, with a spacious primary suite and a flexible den that can serve as a home office or reading nook. Step out onto your private balcony and soak in the stunning, unobstructed skyline views. A generous walk-in laundry closet adds to the convenience of this well-designed layout. Live in luxury with resort-style amenities: 24-hr Concierge Outdoor Pool & Lounge Indoor & Outdoor Fitness Centre Infrared Sauna & Treatment Rooms Business Centre & Co-working Spaces Yoga/Movement Studio Games Room & Party Room Outdoor Dining & BBQ Area Located steps from the city's top restaurants, nightlife, transit, and cultural attractions this is downtown living at its finest. Don't miss your chance to rent this standout suite in a premier downtown location! (id:59911)
Century 21 Percy Fulton Ltd.
2210 - 7 Bishop Avenue
Toronto, Ontario
Welcome to 7 Bishop Avenue, a truly rare opportunity to own a beautifully maintained, generously sized unit in one of North York's most coveted and transit-connected buildings- offering unmatched convenience, luxury, and value! Enjoy direct underground access to the Finch TTC Subway right from the P1 level- walk from your suite to the subway without ever stepping outside! Your parking is on the same level as the TTC access- talk about convenience! This home is perfectly situated for commuters and transit users, with future connectivity to the Yonge North Subway, which will link you to Richmond Hill GO, as well as easy connection to Finch West LRT that brings you to Humber College. This location is set to become one of the most connected transit hubs in the GTA. Inside this sun-filled 2-bedroom + large den and sunroom suite, you'll find unobstructed and sunlit views of the city skyline and treetops from every bdrm and sunroom. The extra-large primary bdrm includes two separate closets, a private lounge/reading area, a 4pc ensuite and direct access to the sunroom- perfect for relaxing with a view. The enclosed oversized den, with its own door & privacy, can be easily used as a third bedroom, dining area, family room & office. The eat-in kitchen features ample counter space and generous cabinetry. Thoughtfully updated, the unit includes an ensuite storage room, a large coat closet, and is impeccably maintained- just bring your luggage and move in! The building features a rare large indoor swimming pool, as well as luxurious amenities including a sauna, fitness centre, basketball/badminton courts, ping pong, rooftop jacuzzi and deck, guest suites, party room, BBQs, EV charging stations, and car wash. You will also enjoy a large air-conditioned locker rm with enclosed walls & door for added privacy/security. Low condo fees cover all utilities! Don't miss your chance to live in this unbeatable combination of comfort, lifestyle, convenience and future growth potential! (id:59911)
The Key Market Inc.
632 - 89 Dunfield Avenue
Toronto, Ontario
Welcome To Madison Condos At Yonge & Eglinton! This Open Concept And Modern One Bedroom Suite Features 9 Ft. Ceilings, Open Balcony Overlooking Courtyard, Granite Counters & Stainless Steel Appliances. Spacious Primary Bedroom Features A Double Closet & Floor-To-Ceiling Windows. Incredible Building Amenities: Pool, Visitor Parking, Media Room, Yoga Studio, Gym, Bbq Terrace, Party & Meeting Room, Concierge & Guest Suites. (id:59911)
On The Block
41 Old Forest Hill Road
Toronto, Ontario
This extraordinary Forest Hill Home is in one of the most prestigious neighbourhood in the country designed by award winning Architect Richard Wengle and nominated for Luxury Home of the year, stately custom built residence on Landmark street with 7,300 Sq.ft of finish interior space and recently crafted to meticulous bespoke standards endless list of the finest details and finishes: Slate tile roofing, Indiana Limestone exterior finishes, in ground pool with landscaping and gas fireplace with natural stone mantle, plaster mouldings and Trims, Chefs kitchen by world renowned Designer 'Clive Christian' from Scotland, 6 car underground garage with heated driveway, 4+1 bedrooms, 6 bathroom, automated irrigation system, outdoor gas fireplace and mantle. Wine Cellar trophy room with brick floor, tasting area and temperature Humidity controlled. Exercise room, Built-in Speaker, Security System and Tv Monitor. English style panelled office on the main floor with build-in shelves. Convenient yet extremely private location just minutes to Yorkville, our finest restaurants and shopping, Private Schools and gorgeous parks, trails, and walkways. A truly breathtaking estate in Toronto's premier community of Forest Hill. (id:59911)
Forest Hill Real Estate Inc.
206 Sloane Avenue
Toronto, Ontario
Spectacular, architecturally designed 4 bedroom, 4 bath home in desirable Victoria Village! Boasting an impressive 3,838 sq ft of living space on an expansive 48 x 127.85 ft lot. This bright, immaculate home features oak hardwood floors, soaring ceilings accentuated by 2 skylights. Recent updates include modernized bathrooms, fresh paint and LED pot lights throughout. Spacious living and dining rooms. Dedicated gourmet kitchen is equipped with two ovens, centre island, ample storage and counter space. Great breakfast area with multiple windows. Main floor family room with gas fireplace and walkout to patio & large backyard. Powder room. Primary bedroom features 5-pc ensuite with Jacuzzi tub & charming Juliette balcony. Another 4-pc bath on 2nd level. Recently renovated basement provides additional storage space with 4 cedar closets and many above-grade windows. Bright rec room. Office has 3-pc ensuite bath. This home offers so many terrific features for family living and entertaining. It must be seen! Please see attached FULL LIST of FEATURES. (id:59911)
RE/MAX Ultimate Realty Inc.
3142 Bayview Avenue
Toronto, Ontario
Solid-Built & Well-Maintained 2Storey Hm On 65Ft Frontage *Well-Reno'd/Perfectly Move-In Condition & Functional Family Hm*Newer Kit+S-S Appl/C-Island,Newer Washrooms,Newer Hardwood Flr*Side Entrance To Main Flr Or Access To Finished Bsmt**Suitable 4 End-Users/Family Or Investors Or Builder (id:59911)
Forest Hill Real Estate Inc.
3802 - 1 Concord Cityplace Way
Toronto, Ontario
Spectacular Brand New Landmark Condos in Toronto's Waterfront Communities! Welcome to Concord Canada House, a place you will be proud to call home. Conveniently located next city's iconic attractions including Rogers Centre, CN Tower, Ripleys Aquarium, and Railway Musume at Roundhouse Park. Only a few minutes walk to the lake, parks, trandy restaurants, public transit and finacial district. Everything you need is just steps away. This suite features a sunfilled west facing unit with gorgeous city views. Premium built-in Miele appliances. Huge open balcony finished with a ceiling light and heater perfect for year-round enjoyment. You can enjoy world-class amenities including an indoor pool, fitness centre, sauna, theater in the nearly future! (id:59911)
Prompton Real Estate Services Corp.
1402 - 110 Charles Street E
Toronto, Ontario
Luxury Living Downtown At The X Condo, Near Bloor/Jarvis! Sun-Filled 2Br 2 Baths, Wall-To-Ceiling Windows, Corner Unit With Split Bedroom Design. Thousands Spent On Upgrades! Steps To Transit, Shopping And Restaurants. Close To Uoft, Ryerson, Ocad And George Brown. Easy Access To Hwys. (id:59911)
Century 21 Atria Realty Inc.
5102 - 3 Concord Cityplace Way
Toronto, Ontario
Spectacular Brand New Landmark Condos in Toronto's Waterfront Communities! Welcome to Concord Canada House, a place you will be proud to call home. Conveniently located next city's iconic attractions including Rogers Centre, CN Tower, Ripleys Aquarium, and Railway Musume at Roundhouse Park. Only a few minutes walk to the lake, parks, trendy restaurants, public transit and financial district. Everything you need is just steps away. This suite features a sunfilled west facing unit with gorgeous city and lake views. Premium built-in Miele appliances. Huge open balcony finished with a ceiling light and heater perfect for year-round enjoyment. You can enjoy world-class amenities including an indoor pool, fitness centre, sauna, theatre in the nearly future! (id:59911)
Prompton Real Estate Services Corp.
4 Robinter Drive
Toronto, Ontario
Upgraded and Renovated Sun-Filled 2-Storey Family Home on A Wide Lot In Prime Newtonbrook East Area! It Features: A Large Renovated Living Room and Dining Room Walk-Out to Patio with Poured Patterned Concrete Floor, Awning Above, and a Private Backyard. Custom New Kitchen with Quartz Countertops, Marble Backsplash, Stainless Steel Appliances, Breakfast Area Walk-Out to Side Patio! New Engineered Hardwood Floor, New Led Potlights, New Baseboards & Casings, New Doors & Hardware Throughout Main & 2nd Floor! New Main Staircase and Railing & Hand Railing! Main Laundry with Brand New F/L Washer & Dryer! Renovated Two Bathrooms in 2nd Floor! Facade with New Stucco. Huge Beautiful Welcoming Veranda in Front! Fully Renovated Finished Apartment Basement Includes: New Walk-Out Access, New Two Bedrooms, Living Room, New 2nd Kitchen with Brand New Appliances, and Own Laundry! Upgraded 200 Amps Electric Service. Much Sought-After Neighbourhood. Good Schools, Steps to Ravine, Parks, Ttc, and All Amenities. Easy Access to Hwy 404 & 401. Must See to Believe!!! (id:59911)
RE/MAX Realtron Bijan Barati Real Estate
2508 - 45 Charles Street E
Toronto, Ontario
Enjoy Luxury Living at the Chaz! Living in the heart of Toronto has never been more stylish or effortless. Situated on the 25th floor, this spacious 1-bed, 1-bath unit offers exceptional soundproofing, creating a peaceful retreat from the city's energy just outside your door. With 9-ft smooth ceilings, this sophisticated, barely lived-in suite has been freshly painted and professionally detailed so you can move in with ease! Floor-to-ceiling windows flood the space with natural light. Designed for both style and function, the chef-inspired kitchen features Cecconi Simone cabinetry, European appliances, and Corian countertops with an integrated sink. The spa-like bathroom, also by Cecconi Simone, includes a wall-mounted faucet, under-sink storage, and a custom six-foot-high recessed medicine cabinet. Frosted privacy doors ensure bedroom privacy while maintaining an open-concept flow. Relax on your spacious balcony and take in the views. Don't miss your chance to own a stunning home in one of Torontos most sought-after locations! Steps from Yorkville, enjoy world-class shopping, dining, and grocery stores with an unbeatable walk score. Close to Bloor Street Subway Station and TTC, providing quick access across the city. The building offers top-tier amenities, including a 24-hour Concierge, a welcoming Living Room-style Lobby, a Games Room, a Fitness Room with a Steam Room, and a BBQ Area for al fresco dining.The exclusive Chaz Club on Levels 31 and 32 is your personal sky-high retreat, featuring an Open Terrace, Lounge Room, and Bar with panoramic downtown views, making it the perfect place for entertaining. Additional amenities include a 5-Star Dining Room with a Catering Kitchen for private events, a Stylish Outdoor Lounge, a Conference Room, Guest Suites for visitors, and a Self-Serve Pet Spa for your furry friends! (id:59911)
Sage Real Estate Limited
9 Edgedale Road
Toronto, Ontario
*** Live-Work Flexible Space *** Discover a hidden treasure in this Victorian semi-detached home, perfectly situated on a private street in the vibrant downtown core of Bloor St East and the Howard Street Neighborhood. Here, historic charm meets contemporary convenience, surrounded by modern residential condos that enhance the areas appeal. Spanning three stories, this remarkable residence features three spacious bedrooms and four bathrooms, with the main floor effortlessly transitioning into a cozy office space. Thoughtfully and thoroughly renovated in 2004, this home strikes a beautiful balance between its storied past and the comforts of modern live-work flex space. With a fantastic walk score of 94, youll have easy access to the nearby TTC Sherbourne Subway Station, an Asian supermarket at Via Bloor Condos, No Frills, and Freshco, making it a breeze to explore everything the city has to offer. This Victorian gem is not just a home; its an exceptional opportunity for anyone looking to blend living and work in the heart of downtown Toronto. Minimum One unassigned street parking space available on Edgedale Road. Total 3,054 sq ft of living space. (id:59911)
Chestnut Park Real Estate Limited











