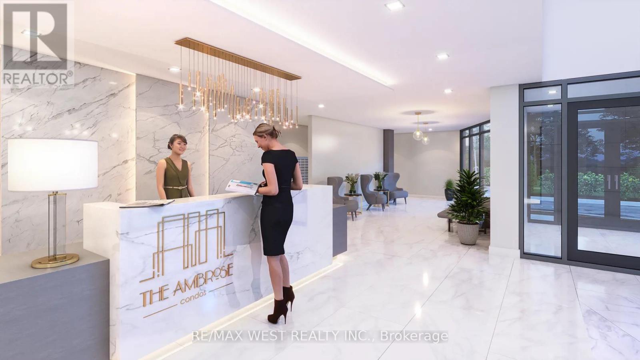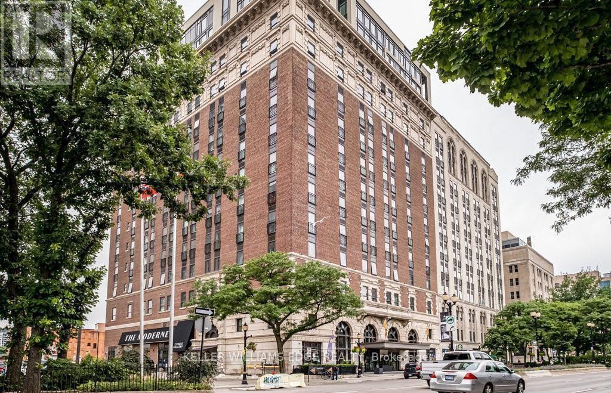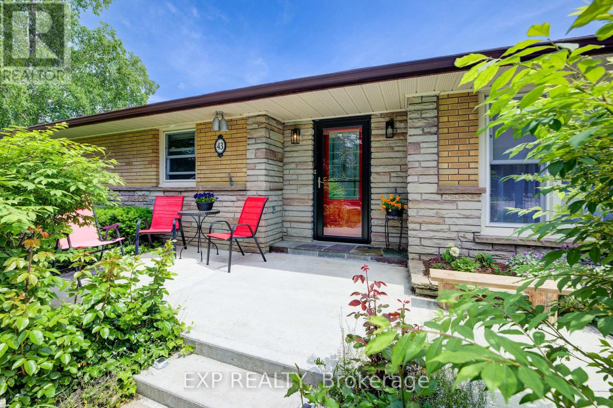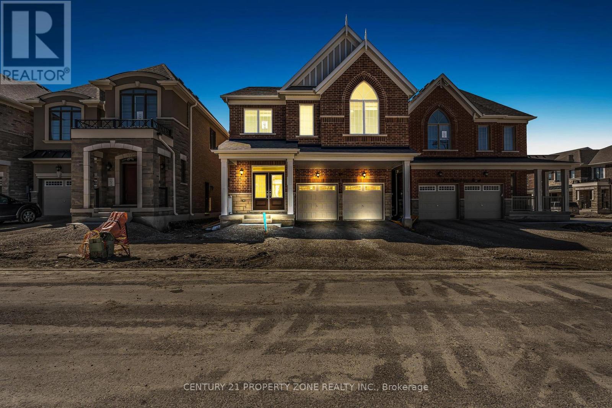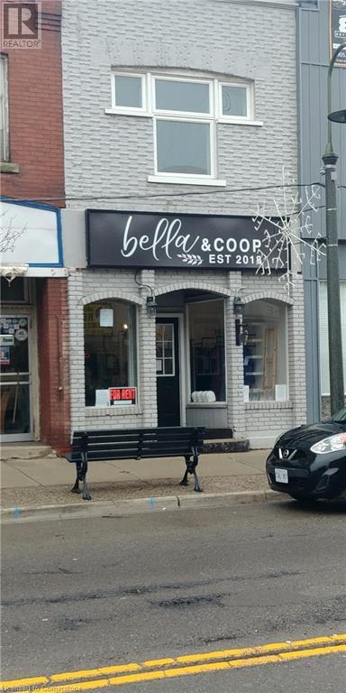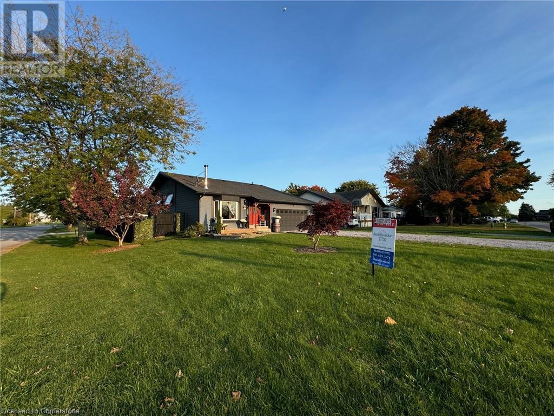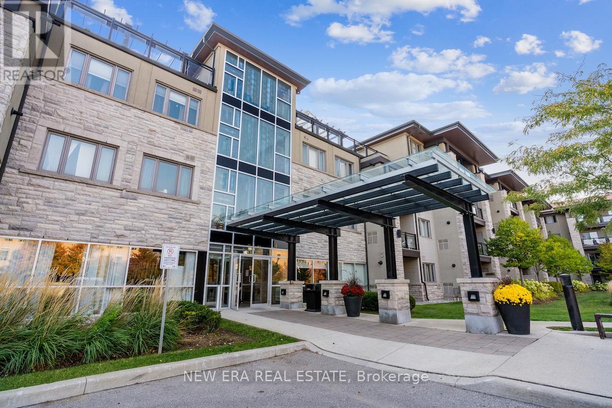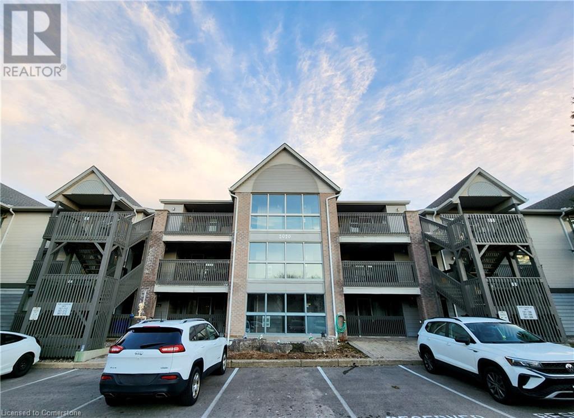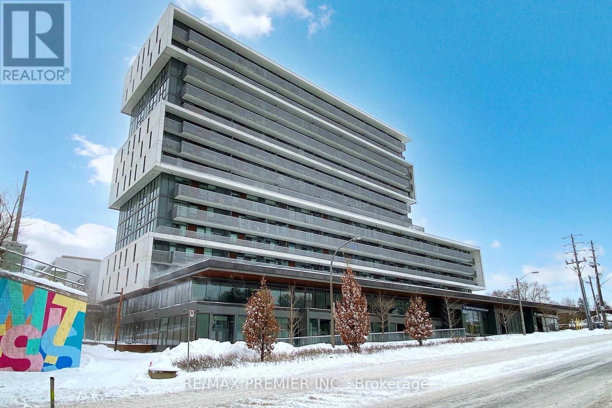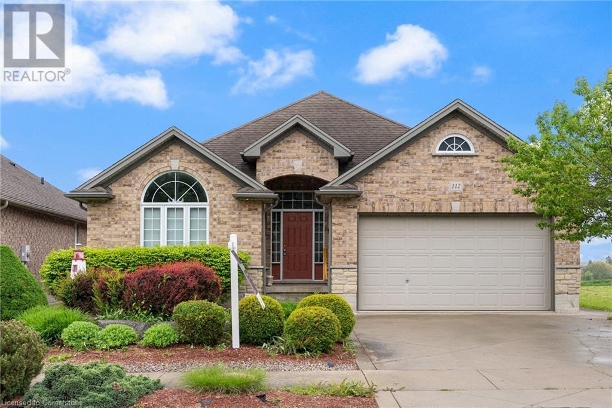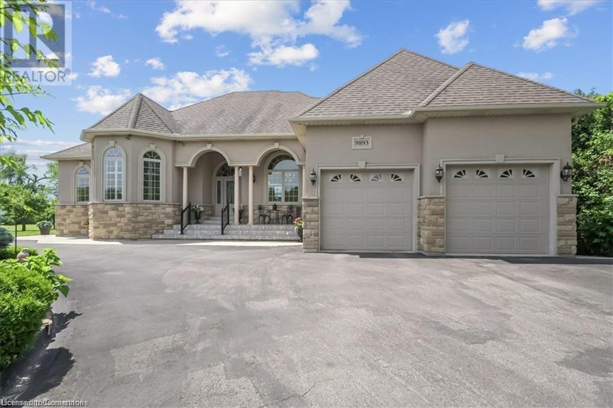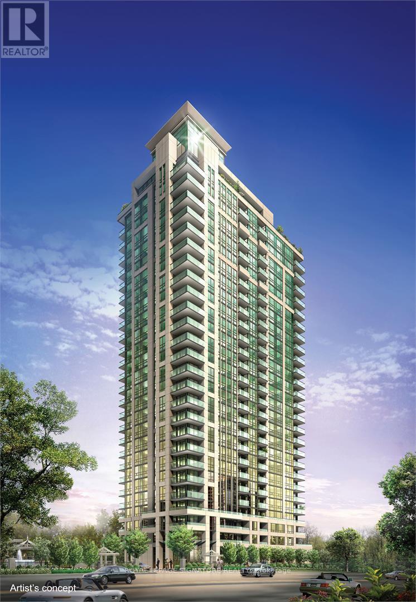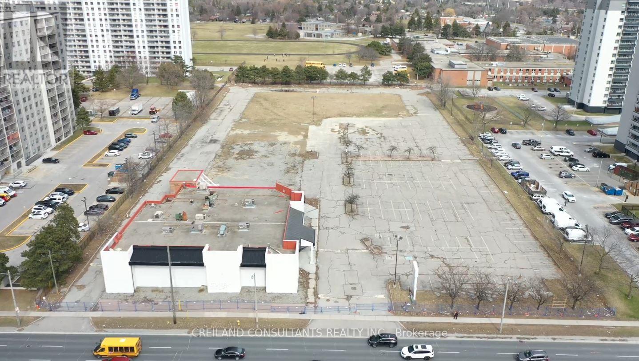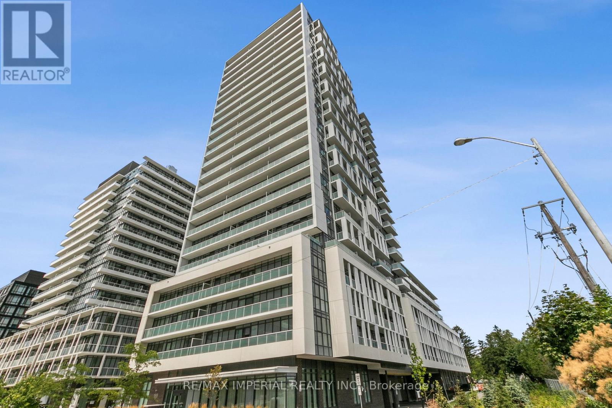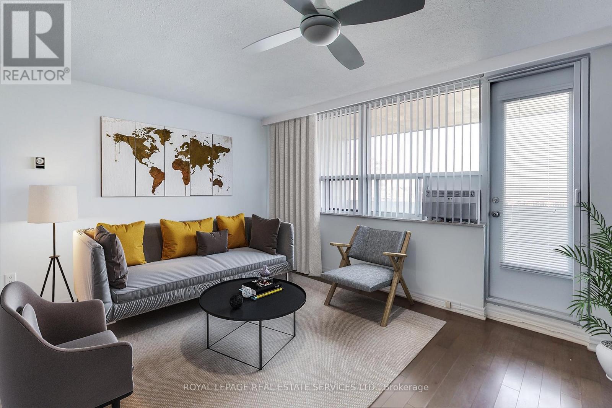G03 - 401 Shellard Lane
Brantford, Ontario
Fantastic opportunity for first-time home buyers or investors in the beautiful and growing city of Brantford! This assignment sale at 401 Shellard Lane features a well-designed 1-bedroom + den + study layout, offering flexible space ideal for remote work, guests, or extra living areas. The unit includes one parking spot and a locker for added convenience. Located in a vibrant community close to schools, parks, shopping, and essential amenities, this brand-new condo is perfect for those looking to enter the market or expand their investment portfolio. Dont miss your chance to own in one of Brantfords most anticipated developments! (id:59911)
RE/MAX West Realty Inc.
410 - 112 King Street E
Hamilton, Ontario
The Royal Connaught is a wonderful mixture of modern amenities and old school pizazz. This Studio apartment brings the term Open Concept to a new level with 629 square feet of open space and no dividing walls and murphy bed. The California shutters compliment the floor to ceiling windows and bring in an abundance of natural light. You can access the seldom offered terrace from your living space and enjoy the fresh air and sunlight Hamilton has to offer. The unit comes with an underground parking space and a locker. From the Royal Connaught you have easy access to many of the features of Downtown Hamilton including shopping, restaurants, Gore Park, Bay Front Park, hiking trails. (id:59911)
Keller Williams Edge Realty
6429 Royal Magnolia Avenue
London, Ontario
New Detached Home In A Quiet Neighbourhood With Easy Access To All Amenities 402 & 401. Upon Entry, A Grand Open -To -Above Foyer Fills The Space With Natural Light And Open Concept Lay Out With Modern ,Upgraded Kitchen With Stainless Steel Appliances, Quarts Counter Top, White Cabinets and Centre Island. Dining & Living Areas With Gleaming Harwood Flooring , Natural Bright Light, Spot Lights With Cozy Fire Place. The Primary Bedroom Comes With Own Ensuite, Closet & Windows And Two Spacious Bright Bedrooms & Laundry Is Located In Second Floor For Your Convenience. Bonus Space On The Second Floor For An Office. Basement not included. Tenant To Pay 70% Utilities. (id:59911)
Century 21 Heritage Group Ltd.
43 George Street S
Minto, Ontario
This stunning custom-built 4-bedroom bungalow in Harriston offers an incredible blend of privacy, modern comfort, and scenic views, backing onto peaceful pastures with no rear neighbours. Designed for todays lifestyle, the home features multiple work-from-home spaces and two spacious living areas, perfect for functionality and relaxation alike at any stage of life! With numerous updates throughout, this home is truly move-in ready. The kitchen offers soft-close cabinetry, a pot filler, granite countertops, and a premium appliance package. Beautiful 2x2' tile throughout the main living area. At the back of the home is the impressive 24x23' family room, complete with in-floor heatinga cozy space perfect for gatherings and creating lasting memories. Step outside to enjoy your own private retreat. The screened-in porch is ideal for quiet mornings or evening entertaining, while the heated saltwater above-ground pool adds a touch of resort-style living during the summer months. Beautifully landscaped grounds enhance the curb appeal, making this home a standout. The detached workshop and two attached garage bays provide ample space for hobbies and projects, with parking for up to 10 vehicles ensuring convenience for you and your guests. Additional features include an invisible fence to keep pets safe and a backup generator for added peace of mind. This exceptional property, truly one of a kind, combines privacy, comfort, and convenience in a serene and picturesque setting. Dont miss your chance to make this home yoursschedule your private showing today! (id:59911)
Exp Realty
1009 - 625 The West Mall
Toronto, Ontario
Spacious, open-concept condo in Etobicoke has been meticulously maintained and fully renovated, offering a modern and stylish living space with beautiful crown mouldings throughout. The kitchen features high-end stainless steel appliances, and the unit includes a fully enclosed balcony, 1 parking space, and 1 locker for added convenience. Located just minutes from Highway 427, 401, and the Gardiner/QEW, this condo offers easy access to major highways, schools, parks, trails, and Sherway Gardens Mall for shopping and dining. Don't miss the opportunity to own this stunning unit in a prime location (id:59911)
RE/MAX West Realty Inc.
5 - 15 Thomas Riley Road
Toronto, Ontario
Welcome To The Stunning 1+1 Corner Town house under Power of Sale Unit Located At Dundas/Kipling. Bright & Spacious Unit Offering Huge Windows. Just Steps To Kipling Subway, Go & Bus Terminal. Easy Access To Major Highways Including The 427, Qew, Gardiner, And 401. Just Minutes Away From Schools, Stores, Coffee Shops, Groceries, Banks, Restaurants, Etc. One Parking Included. **EXTRAS** Fridge, Stove, Dishwasher, Washer/Dryer, Light Fixtures, Window coverings. one lockers One Parking Included. (id:59911)
Homelife Superstars Real Estate Limited
18 Cloudberry Street
Caledon, Ontario
Stunning 5-bedroom detached home with double car garage, located in the prestigious Caledon area near Mayfield and Chinguacousy Rd. This modern home in a brand-new neighborhood boasts a stylish elevation and premium finishes throughout. Upon entering through the double doors, you're greeted by 9-foot ceilings on both the main and upper levels, with high-end hardwood flooring and custom 8-foot doors throughout. The chefs kitchen features upgraded cabinets, custom backsplash, and a large waterfall quartz island, complemented by stainless steel appliances and designer light fixtures. The spacious family room includes a custom feature wall, perfect for relaxation or entertaining. Oak stairs lead to the upper floor where you'll find 5 generously sized bedrooms, including a luxurious primary suite with a walk-in closet and 5-piece ensuite. The second and third bedrooms share a chic semi-ensuite, and the upper level also includes convenient laundry. The unfinished basement with a separate side entrance offers endless potential for a recreation room, home office, or additional living space. Conveniently located near major intersections, this home is close to all amenities, schools, and parks. A must-see in the highly sought-after Caledon community! (id:59911)
Century 21 Property Zone Realty Inc.
17 Argyle Street N
Caledonia, Ontario
Convenient Main Street location in downtown Caledonia. Lots of parking available nearby. Perfect for retail store or professional office. (id:59911)
Realty Network
24 Woodhouse Avenue
Port Dover, Ontario
Woodhouse Acres Detached Multi level open concept home - comes with your own deeded access to the private beach area for this neighbourhood- No need to fight crowds at the public beaches with your private beach access! Fully fenced backyard with Decks off the Kitchen & Main Bedroom- Hot Tub, Firepit & space to watch the lake sunrises & sunsets! Great room with cathedral ceiling & newer gas stove- a few steps up to formal separate dining area overlooking the Great Room area- timeless solid Oak kitchen with island, breakfast nook & pantry closet- Oversized Main bedroom with convenient 4 piece ensuite & patio doors to a private custom covered outdoor living space with vault ceilings, shutters, gated stairs to enjoy the lake breeze- thoughtful Upper level laundry- 2nd full 4 piece bathroom plus 2 additional spacious bedrooms- Lower level with large Rec Room- bonus 4th Bedroom- in-law suite potential with the -inside access/ separate entrance to the insulated Double Garage- This opportunity is a must see for those who want lake & beach lifestyle with the privacy of your own beach and only a short walk to enjoy the vibrant Port Dover beach strip & character filled town! (id:59911)
RE/MAX Escarpment Realty Inc.
413 - 570 Lolita Gardens
Mississauga, Ontario
THIS IS THE CONDO YOU'VE BEEN WAITING FOR!! Gorgeous thousand square foot two bedroom family home in the heart of Mississauga Valley. Tastefully finished, open concept. Huge family/dining area with walkout to gorgeous wraparound balcony. Fabulous, sprawling windows shower this special space with an abundance of natural light. Enjoy BBQing while you take in the clear panoramic views to the south & east and woodlands to the north.Feels like Muskoka in the city! Granite countertops, huge island, stainless steel appliances.King sized master bedroom with organized walk-in closet and upgraded ensuite. Second bedroom for kids, office or guests. Ensuite laundry. Resort-like living with modern gym, party room, rooftop terrace, underground parking spot near elevator, storage locker on same floor...only steps from your unit. Great neighbours who show pride of ownership. Perfect central location where all your needs are within walking distance. Quiet, pet-friendly setting, lots of large windows with abundance of natural light. On-Demand hot water. Building was recently renovated and boasts upgraded security systems & low condo fees. This is your chance to own the nicest unit in the nicest building in the area! (id:59911)
New Era Real Estate
26 Jubilee Crescent
Toronto, Ontario
Opportunity knocks welcome home to this wonderful home in a great neighborhood in a safe North York humberlae Pelmo-area sought after area, property is located around all your amenities schools, parks, public transit, shopping, places of worship, community centres, hwy 401,400, close to humber river hospital, close to airport, home features fantastic functional layout 3 plus 1 bedrooms 2 baths, very well maintained potential in lawsuit or rental basement with separate entrance, wet bar, generously size area of the kitchen and dining room for entertaining, fully fenced back yard with lots of room closed in sunroom over looking the yard from rainy days to enjoy your morning coffee, this property has pride of ownership, fabulous location to raise your family, property sold as is condition, no warranty. Backyard Pool Filled In 30 Years Ago. (id:59911)
Spectrum Realty Services Inc.
2020 Cleaver Avenue Unit# 212
Burlington, Ontario
Completely and professionally updated, this very spacious 2-bedroom open-concept stacked townhouse condo is in Burlington's prime and mature Headon Forest community. Large windows, generous room sizes and carpet-free living. Renovated eat-in kitchen features quartz countertop with breakfast bar, touchless faucet, and stainless steel appliances. Main bathroom has modern double vanities, and offers european-style separated area with toilet, newer walk-in shower and separate large soaker tub. In-suite laundry with upgraded stacked machines. King-sized master bedroom features double windows, walk-in closet and includes the electric fireplace, while the second bedroom enjoys a bay window and generous closet space. The expansive living room offers endless options, includes the TV and sound system, and leads to your private, covered balcony with included BBQ! Quiet, private and well-managed complex. Covered, owned parking spot and locker. Truly turn-key living. (id:59911)
Apex Results Realty Inc.
1217 - 160 Flemington Road
Toronto, Ontario
Yorkdale 1 bedroom condo with a large balcony. 1 parking and locker included. Open concept kitchen with granite countertop. Close to all amenities, Easy access to GO Train, York University, U of T , Ryerson / Toronto Metropolitan University and downtown Toronto with the TTC Subway station at your doorstep. Spacious master bedroom. With open living area created for both entertaining and everyday living. Minutes to highway 401 and Allen Expressway. Minutes to Shopping at Yorkdale Mall. Great opportunity to acquire your first condo or empty nesters. Facing west on to a quiet residential street with a great view from the 12th floor. Lots of visitor parking in the underground. Parking(P2- 129) and Locker (P2 452) are owned.********** From the Yorkdale subway stop a few steps from your front door you can ride the subway north and be at York University in just ten minutes. The same distance south takes you to countless destinations in Torontos downtown core. Located just 5 minutes south, the future Eglinton crosstown LRT line will even further enhance your connectivity to the rest of the city. The Yorkdale Condos give you the chance to enjoy the best of residential living in mid Toronto. Enjoy gourmet restaurants, exciting entertainment and unbeatable urban convenience with TTC Subway, Allen Road, Hwy. 401 and the many shops of Lawrence Avenue all right at your front door. *Amenities include Fitness Centre, Cardio Room, Locker Room, Party Room & Guest Suites. The winning combination of excellent transit connections, a location in a new master-planned community and easy access to one of the GTAs premier shopping centres is expected to yield a high resale value for condo units in the Yorkdale area. (id:59911)
RE/MAX Premier Inc.
112 Willowdale Crescent
Port Dover, Ontario
Located at the end of a quiet cul-de-sac in one of Port Dover’s most desirable neighbourhoods, this solid brick bungalow offers the perfect blend of peaceful countryside living with the convenience of nearby amenities. Built in 2007 and lovingly maintained by its original owner, this 1,750 sq ft home is a rare find. This property boasts privacy and scenic views. The spacious paved driveway fits four vehicles and leads to a large attached garage with direct access to both the main floor and basement walk-up. Inside, you'll find gleaming hardwood floors, abundant natural light from large windows, and a thoughtfully designed layout. The main floor features a generously sized primary bedroom with a walk-in closet and full ensuite bath. A second bedroom has been converted into a cozy den/sitting room—perfect for relaxing or working from home. The main level also includes a laundry room, electric fireplace, and plenty of storage. Downstairs, the full-height (8') basement is ready for your finishing touches. One bedroom is already complete, and there’s a separate walk-up to the garage—ideal for a potential in-law suite or extended living space. Enjoy all the charm of Port Dover from your doorstep—just a few minutes from schools, grocery stores, restaurants, scenic trails, and the fabulous Port Dover Beach, yet tucked away on the outskirts for added tranquility. Don't miss this unique opportunity to own a meticulously cared-for home in a truly special location. (id:59911)
Voortman Realty Inc.
9893 Dickenson Road W
Hamilton, Ontario
Luxury custom Bungalow on 2 acres of manicured grounds, with the serene setting of fruit trees and grape vines. This 2062sqft home features 4+1 beds and 3.5 baths. The main area impresses with a grand entrance, 12ft ceilings, and open concept living on the main level. This home was made for entertaining. The master bedroom offers an ensuite with walk-in closet, and private access to outdoor balcony. The fully finished basement and in law suite offers 8 ft ceilings and includes a kitchen, dining room, living room, bedroom, and bathroom. Also ample storage area, and the utility room is roughed in for laundry should the new owner wish to add that. Separate entrance to the basement allows for convenience and a great opportunity for multi-generational living. The detached garage/shop is the perfect mancave, made for hosting gatherings, storing all your outdoor toys, or as extra storage. The note worthy opportunities of the M11 must be mentioned as a new Buyer could explore the uses. Embrace this custom bungalow with landscaped acreage, outdoor green house, garden beds, chicken coop, and fruit trees. Minutes from Ancaster and so many city amenities, yet enjoy all the luxuries of the privacy and land. (id:59911)
Keller Williams Edge Realty
43 Griffith Street
Aurora, Ontario
*Brand new* End & Corner 3-Storey Townhome. Over $30,000 completed in upgrades. No carpet T/O, gas line installed on balcony, bathroom rough-in & cold cellar in basement, floor to ceiling windows for stunning natural light, upgraded wrought iron pickets & oak staircase, upgraded hardware T/O, soft close cabinetry and upgraded vanity/countertops T/O, nest thermostat, etc. Steps from prestigious Magna Golf Course. Centrally-located and well connected at Wellington Street East and Mavrinac Boulevard, Aurora Trails is minutes to phenomenal schools, parks, trails, golfing, shopping, Aurora GO Train, HWY 404 & superb dining. Enjoy this stunning and well appointed community to call home. (id:59911)
Intercity Realty Inc.
3 - 1221 Markham Road
Toronto, Ontario
Positioned along Markham Road just north of Ellesmere Road, this retail pad opportunity offers excellent visibility and access in a high-traffic Toronto corridor. Surrounded by major retailers and residential neighborhoods, the site features ample parking, excellent vehicular and pedestrian flow, and close proximity to Highway 401. Offering outstanding visibility and a prime location, this space is an excellent opportunity for retailers aiming to grow or establish their presence in a vibrant, in-demand Toronto market. (id:59911)
Creiland Consultants Realty Inc.
2310 - 88 Grangeway Avenue
Toronto, Ontario
Bright and well-kept 1-bedroom condo situated on a high floor with unobstructed city views, this unit features a functional open-concept layout, laminate flooring throughout, and a modern kitchen with stainless steel appliances and ample cabinet space. The spacious bedroom offers a large closet and plenty of natural light. Enjoy a private balcony perfect for relaxing or taking in the skyline. Located just steps from Scarborough Town Centre, McCowan Subway Station, TTC, grocery stores, parks, and dining. Ideal for professionals or students seeking comfort and convenience in a prime location. (id:59911)
Royal LePage Signature Realty
1 - 1221 Markham Road
Toronto, Ontario
Positioned along Markham Road just north of Ellesmere Road, this retail opportunity offers excellent visibility and access in a high-traffic Toronto corridor. Surrounded by major retailers and residential neighborhoods, the site features ample parking, excellent vehicular and pedestrian flow, and close proximity to Highway 401. Offering outstanding visibility and a prime location, this space is an excellent opportunity for retailers aiming to grow or establish their presence in a vibrant, in-demand Toronto market. (id:59911)
Creiland Consultants Realty Inc.
2 - 1221 Markham Road
Toronto, Ontario
Positioned along Markham Road just north of Ellesmere Road, this retail opportunity offers excellent visibility and access in a high-traffic Toronto corridor. Surrounded by major retailers and residential neighborhoods, the site features ample parking, excellent vehicular and pedestrian flow, and close proximity to Highway 401. Offering outstanding visibility and a prime location, this space is an excellent opportunity for retailers aiming to grow or establish their presence in a vibrant, in-demand Toronto market. (id:59911)
Creiland Consultants Realty Inc.
2230 Highway 24 South
Simcoe, Ontario
Prime Commercial Lease Opportunity on Highway 24 S – Norfolk County Excellent opportunity to establish your business without a lot of capital invested. Test the waters at this high-visibility location on Highway 24 South, Simcoe, in the heart of beautiful Norfolk County. This 3600+ sq. ft. space offers exceptional exposure and functionality, ideal for a variety of business operations & can be split into 2 separate spaces. Key features include: * Six bays, each equipped with 4, 10’x12’ overhead doors & 2, 10'x10' overhead doors. * Spacious parts/storage room for inventory and supplies * Three-person office space for administrative needs * Two washrooms * Ample customer and employee parking Available for lease on a Triple Net (NNN) basis. 4 Bays, 1 washroom, parts room/office $2600 2 Bays, 1 washroom, parts room/office $1600 or lease all in for $3,900 (id:59911)
RE/MAX Erie Shores Realty Inc. Brokerage
303 - 650 Gordon Street
Whitby, Ontario
Step into luxury with this spectacular open-concept 1+1 bedroom condo located in the sought after harbourside community in Whitby Shores. The sleek kitchen features quartz countertops, a stylish breakfast bar, and top-of-the-line stainless steel appliances, making it a chef's dream. Enjoy the bright and airy living and dining area, complete with laminate flooring, pot lights and an inviting electric fireplace that adds warmth and charm. Step outside to your private balcony, ideal for morning coffee or evening relaxation. The master bedroom features a spacious walk-in closet with custom organizers, making it easy to keep your wardrobe tidy. The den is a versatile space, perfect for a home office or accommodating guests. Plus, your just steps away from the lake, waterfront trails, and the Whitby Yacht Club, offering a wonderful lifestyle with outdoor activities at your doorstep! This condo combines contemporary design with comfort and convenience. Don't miss out on this incredible opportunity schedule your viewing today! (id:59911)
Century 21 Property Zone Realty Inc.
722 - 188 Fairview Mall Drive
Toronto, Ontario
24 hr Concierge Brand new Condo, Steps to Fairview Mall and Don Mills Station. Close to T&T Supermarket. Bright And Spacious Brand New One Bedroom Plus Den, 9 Feet Ceiling, Full Washrooms, Minutes To Seneca, Fairview Mall, Public Transit. Minutes from a noteworthy Mobility Hub: Don Mills Station. TTC Bus Rapid Transit, York Region Rapid Transit and the future Light Rail Transit. 404, 401 and the DVP are minutes from Verde. Low Maintenance Fee. Residents of this condo can enjoy amenities like a Business Centre (WiFi), Bike Storage, Billiards / Table Tennis Room, along with a Yoga Studio, Dining Room, Parking Garage, Rooftop Deck, Pet Spa, Meeting Room, Gym, Outdoor Patio, Indoor Child Play Area, Guest Suites and Party Room. **EXTRAS** 1 Locker Unit Included (id:59911)
RE/MAX Imperial Realty Inc.
1412 - 40 Homewood Avenue
Toronto, Ontario
Welcome to this tastefully renovated bright condo at 40 Homewood - a prime location for quality downtown living! You are minutes from TMU (formerly Ryerson University), U of T, The Eaton Centre, Loblaws' Flagship store on Carlton, TTC streetcars and the College Street subway. Enter into an open concept kitchen/dining/living with a walkout to a spacious balcony (6 ft x 15 ft) that embraces the East. Sit and sip your coffee as the sun rises and Lake Ontario sparkles. A view that goes on forever over treed residential neighbourhoods with condo buildings that light up at night. Your upgraded kitchen with an abundance of well-designed cupboards makes meal preparation a breeze. And there's a Breakfast Bar for 2 for the on-the-go meals or the quick coffee chat. The updated bathroom with a walk-in spacious shower in forest green tiles and a Rain Forest shower head will get you ready for your day. Sunny bedroom with California shutters to let the light in and shut it right out, as needed. You'll love the extra-large clothes closet with shelves and a large built-in bookcase with cupboards offers even more space for your TV, books, photos, decorations. Still not enough space? There's a large locker included! Very low maintenance fees with great amenities- indoor pool, sauna, gym, guest suites, bike storage, electrical charging station, visitor parking, library, meeting/party room, and all your utilities are included! Parking is available for a monthly rental fee of $100.Considered one of the best-managed buildings in downtown; and the concierge is always super pleasant and helpful. Make this one your Home on Homewood! The bedroom, living/dining room and balcony have been virtually staged. (id:59911)
Royal LePage Real Estate Services Ltd.
