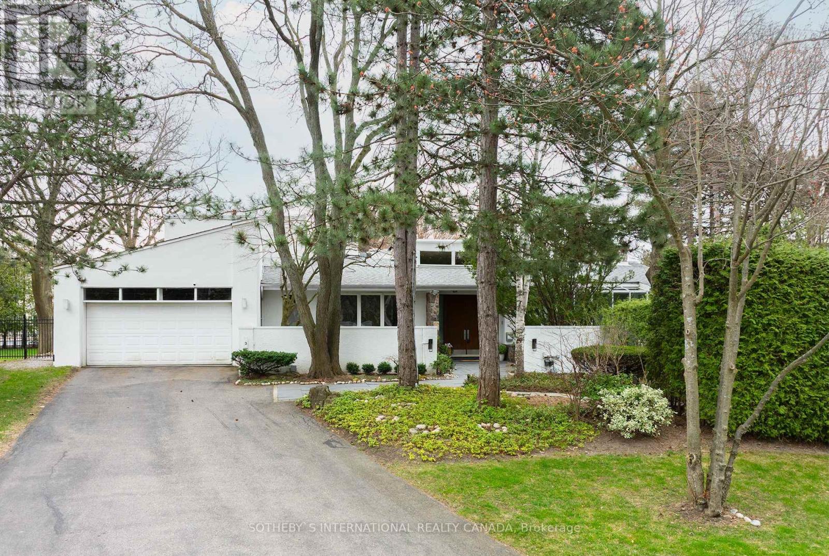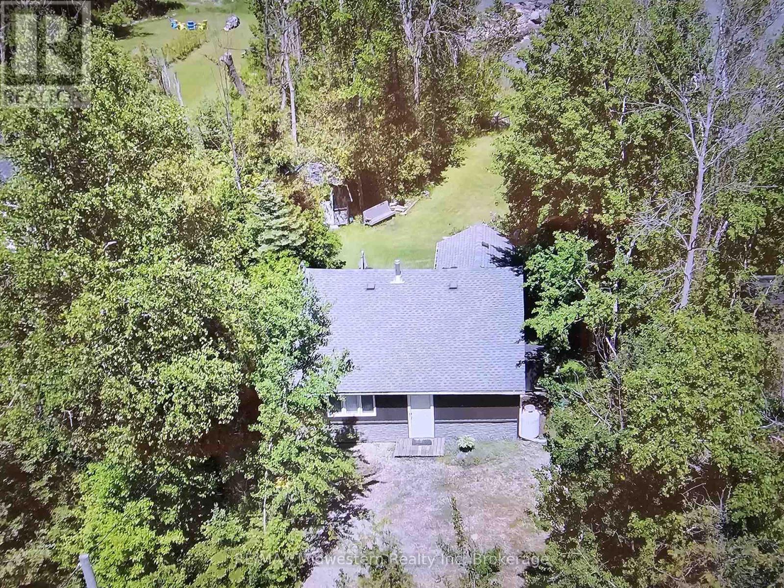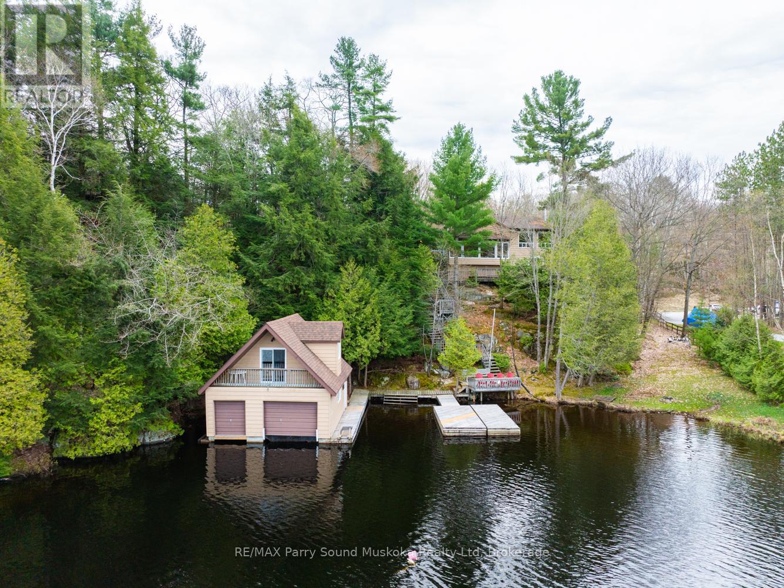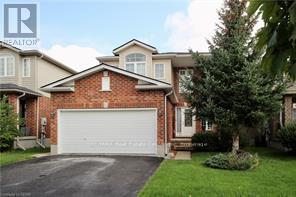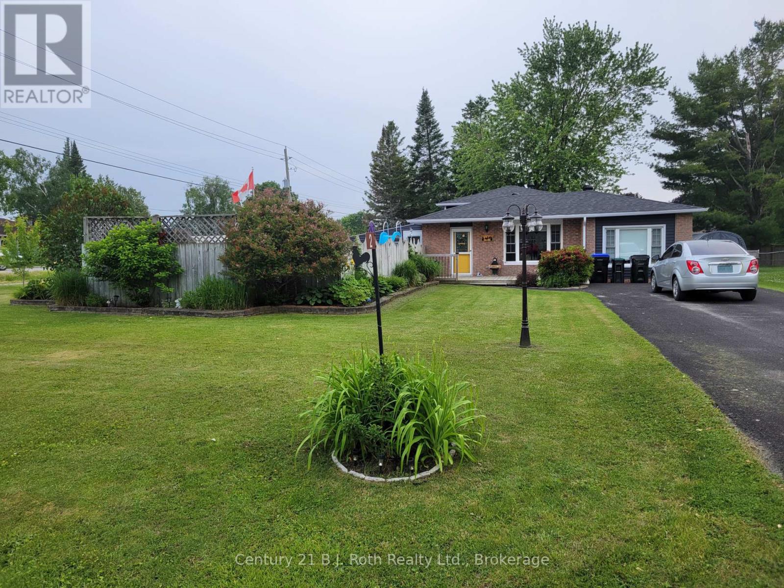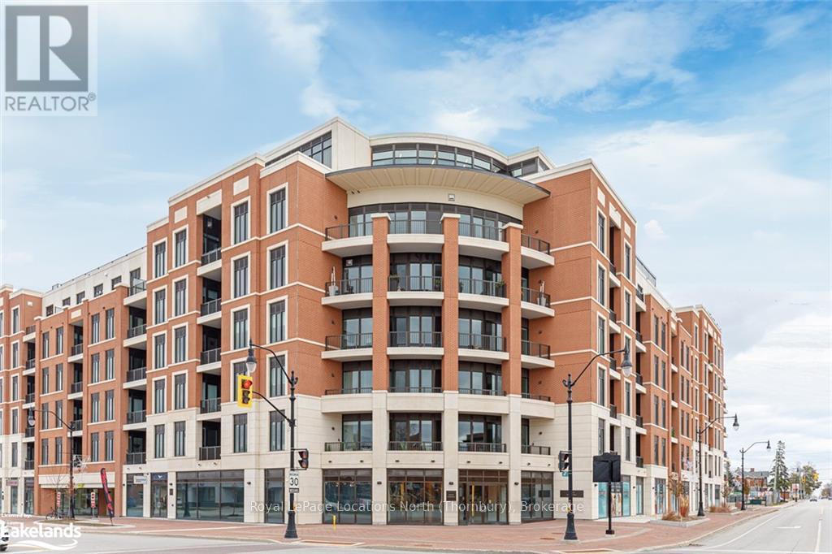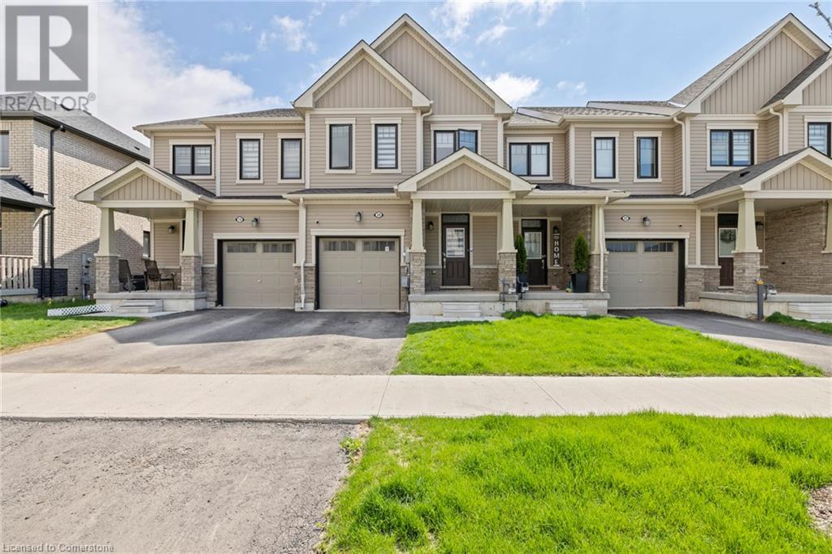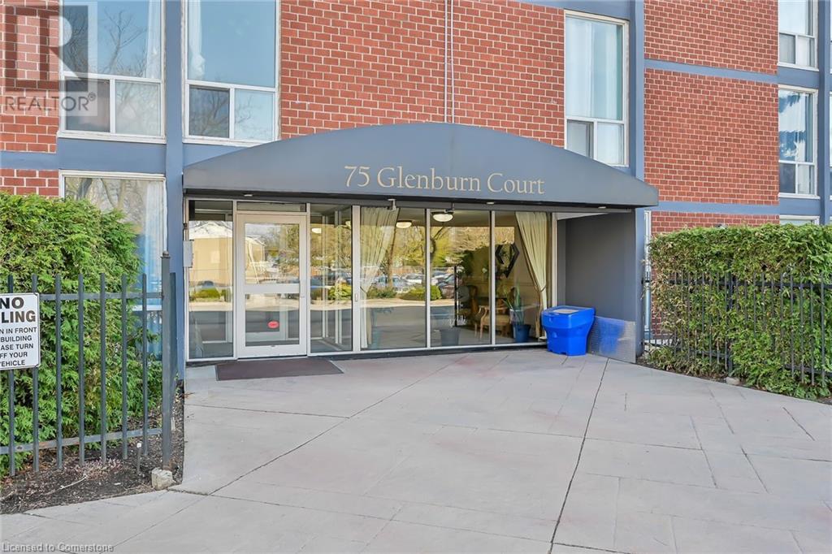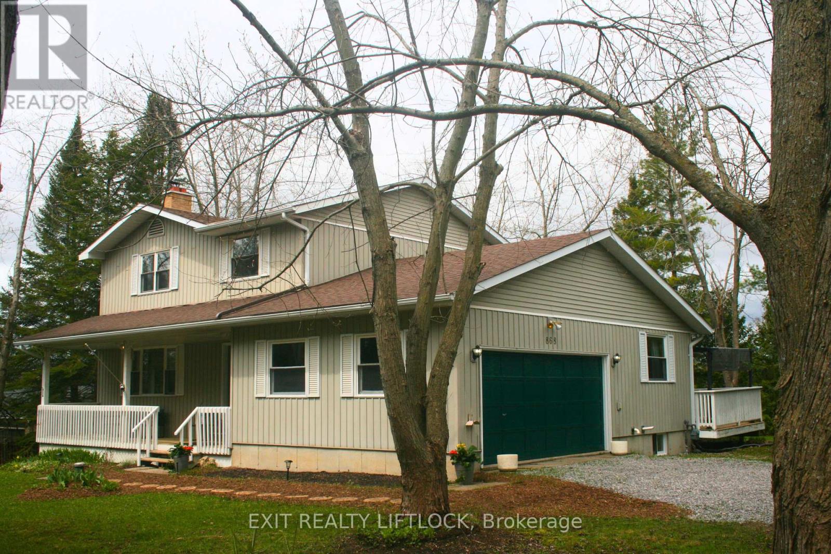3 Bluejay Place
Toronto, Ontario
The Jewel Of Bluejay Place - A Truly Remarkable Mid-Century Modern Residence Nestled On A Coveted Cul-De-Sac In The Exclusive Bayview/York Mills Enclave. Set On Nearly One Acre Of Lush, Manicured Gardens, This Rare Opportunity Offers Unparalleled Tranquility In A Prestigious Neighbourhood. This Expansive Home Spans Over 10,000 Sqft Across Three Levels, Offering 4+2 Bedrooms, 8 Bathrooms, An Indoor Pool, And The Perfect Park-Like Setting For Indoor And Outdoor Living. The Property's Serene And Harmonious Atmosphere Is Enhanced By Abundant Windows And Skylights Throughout. Enjoy The Convenience Of An ELEVATOR Providing Seamless Accessibility To Each Floor. The Main Level Features A Spacious Formal Living And Dining Area, Wood-Burning Fireplaces, Wet Bar, A Sun-Drenched Family Room, And An Above-Grade Recreation Room With Direct Access To The Indoor Pool. A Guest Bedroom Or Home Office With Ensuite, Along With The Primary Suite Tucked Away In A Private Wing Overlooking The Rear Garden, Complete The Main Floor. The Upper Level Boasts Two Generously Sized Bedrooms, Each With Ensuite Baths And Ample Closet Space. The Lower Level Offers A Vast Entertainment Room With A Wood-Burning Fireplace, Two Additional Bedrooms With Ensuites, Sauna And Direct Access To The Indoor Pool. There Is Even An Outdoor Powder Room Making It More Convenient To Host Alfresco Summer Gatherings. The Front Garden Is Elegantly Landscaped, Complemented By A 4-Car Driveway And A 2-Car Garage With Direct Entry Into A Spacious Mudroom. With A Premier Location Just North Of The Bridle Path, You Are Steps Away From The York Mills Arena, Windfields Park Trail, And Minutes To The Granite Club, Rosedale Golf Course, Crescent School, TFS, And Major Amenities Including Public Transit, Highway 401, And Bayview Village Shops. This Magnificent Home Presents Endless Possibilities. Move In And Enjoy The Splendor Of This Home Or Create Your Own Dream Estate On One Of The Most Serene Streets In The Neighbourhood. (id:59911)
Sotheby's International Realty Canada
467 Bruce Road 13 Road
Native Leased Lands, Ontario
This 3 bedroom cottage offers room to have friends and family stay the weekend or for a week of rest and relaxation. Sit on your deck or around the firepit and enjoy your view of Lake Huron and it's sunsets. This turnkey cottage has tons of updates including, septic (2020), siding (2020), Roof (2019), Hydro service (2021), Propane fireplace/heating stove (2017), water pressure system (2023) and laundry to name a few. (id:59911)
RE/MAX Midwestern Realty Inc
17 Tapatoo Trail
Seguin, Ontario
Welcome to your next chapter on Otter Lake, one of the most sought-after lakes in the Parry Sound area. This fully winterized 3-bedroom, 2-bathroom cottage (or year-round home, if that's your vibe) sits on 253 feet of clean, classic shoreline with an extensive dock system ready for your boat, your coffee, or both. Inside, you've got a warm and inviting living space anchored by a wood-burning fireplace, where stories get told and memories get made. Outside? A 2-slip wet boathouse with a bunkie above it that's just begging for friends, grandkids, or a quiet escape with a good book and a glass of wine. You're just 2 hours from the GTA and 15 minutes to Parry Sound, but it'll feel like a world away once you're here. Otter Lake is known for its clear waters, full-service marina, and kilometres of boating all at your doorstep. Whether you're looking for a summer getaway, a winter escape, or your forever cottage, this one checks every box. (id:59911)
RE/MAX Parry Sound Muskoka Realty Ltd
Basement Unit - 7 Coutts Court
Guelph, Ontario
RemarksPublic: Surrounded by walking trails, and all of the amenities the vibrant south end of Guelph has to offer, you will find this beautifully designed, one bedroom apartment. Backing into the trails, this home is perfect, with a spacious kitchen and dinette, sun-filled living room, bedroom, a 3 pc bath, and in suite laundry. There is parking for one vehicle, and if needed, public transit is just steps away! (id:59911)
RE/MAX Real Estate Centre Inc
2 Lynn Street
Tiny, Ontario
Welcome to 2 Lynn Street in charming Perkinsfield. This cute back-split home is brimming with potential. Featuring 4 bedrooms and 3 bathrooms, this home offers a functional layout with plenty of room for the whole family. The bright living space is ready for your personal touch, making it the perfect opportunity for a savvy buyer looking to build equity. Step outside to a large backyard complete with an in-ground heated pool and pool shed perfect for summer relaxation and entertaining. Solid bones and fantastic location make it worthwhile. Enjoy the best of small-town living with nearby parks, schools, and local amenities, all while being just a short 7 minute drive to Midland for added convenience. If you're ready to bring your vision to life, this is the perfect place to call home. (id:59911)
Century 21 B.j. Roth Realty Ltd.
211 - 1 Hume Street
Collingwood, Ontario
Experience the epitome of luxury living at the heart of Downtown Collingwood in the "Monaco," a sophisticated one-year-old residence. Enter through the doors of this professionally designed and decorated haven, greeted by a spacious foyer that sets the stage for refined living. Enjoy the convenience of strolling to Collingwood's charming boutiques and diverse restaurants, all within easy walking distance. This meticulously crafted 3-bedroom, 2-bathroom residence spans 1441 square feet, providing an open and luminous ambiance. The interior is adorned with tasteful finishes, upgraded flooring, tall doors, and high ceilings, amplifying the stylish allure of the condo. The main living area, featuring a Livingroom, and Primary Bedroom, boasts floor-to-ceiling windows, flooding the space with natural light, and a walk-out to a balcony, seamlessly blending indoor and outdoor living. The contemporary kitchen, a focal point of the home, showcases Quartz counters, upgraded cabinets, and a peninsula breakfast bar for casual dining. The generously sized Primary Bedroom includes an oversized walk-in closet and a spa-like ensuite with double sinks and a spacious glassed shower. Marvel at breathtaking Escarpment Views from the landscaped rooftop terrace, equipped with outdoor seating and BBQ areas. Indoors, a bar area and a large professional gym provide additional spaces to unwind while taking in panoramic vistas. Heat, hot water and water included in the condo fee. Two underground parking spaces, an exclusive locker, and a double bicycle rack add convenience to your upscale living experience. Furnishings negotiable and the option to purchase fully furnished, ensures a seamless transition to this luxurious lifestyle. (id:59911)
Royal LePage Locations North
20 Daisy Lane
Thorold, Ontario
Beautiful town house, at one of the newer communities in Welland, make this beautiful little gem your future home. open concept, inviting living area with modern kitchen, new appliances, 3 full bedrooms, with large master room and its own Ensuit bath. second floor Laundry. easy access to the highway, brand new heat pump to save on your monthly bills and lots more. (id:59911)
Realty Network
75 Glenburn Court Unit# 116
Hamilton, Ontario
Welcome to the desirable East end of Hamilton. This updated in 2024/2025 condo is a rare Ground Floor 2 storey unit. When inside it feels like you are walking into a townhouse. Updates Include: Painting 2023/2025, Main level Living & dining room floors 2019 upper level 2024. The front hall closet under stairs offers Storage area. Two entrances into the unit. Ground level + 2nd floor access door leads to hallway & elevators great for moving furniture in. Convenient In- Suite Laundry. Sliding glass doors from the dining room leads to the Large private patio area perfect for those warm summer nights. Includes 1 parking spot #92 and Locker room #3 - # 86. Amenities Gym, Sauna, Visitors Parking. A must see on your list. Close to schools, shopping, parks, highway & transit plus more! (id:59911)
Royal LePage Burloak Real Estate Services
868 Lily Lake Road
Peterborough North, Ontario
Welcome to 868 Lily Lake Rd, a charming custom-built farm-style home that offers the perfect blend of privacy, nature, and convenience in the peaceful Selwyn Township. Situated on nearly half an acre, this one-owner, two-story home combines rural character with modern comfort. The classic vinyl board-and-batten exterior and covered front porch create an inviting atmosphere, curb appeal. Inside, you'll find a cozy living area with a wood fireplace, an updated kitchen with 4 new stainless steel appliances, a 3-piece bathroom, and a large family room with views of the serene backyard. The main floor also features an open dining room, perfect for easy entertaining. Upstairs, there are four spacious bedrooms and a 4-piece bathroom. The partially finished basement offers over 900 sq. ft. of potential living space, including a large laundry room, workshop, and utility room, with a rough-in for a second wood fireplace and a central vacuum system. The 2-car attached garage provides convenient access to both the home and the front porch, making it easy to bring in groceries and enjoy outdoor living. The ceramic tile entryway adds both style and functionality, while large windows flood the home with natural light, enhancing its spacious feel. The property is economical to operate and is zoned Urban Fringe TYPE A, suitable for administrative home-based businesses such as bookkeeping, accounting, and counseling. Located just 1 hour from Toronto and 3 hours from Ottawa, this property is ideal for entrepreneurs, families, and outdoor enthusiasts. Situated in one of Canada's safest communities, it offers easy access to excellent schools, medical facilities, and convenient connections to major highways. With nearby lakes, the Trans Canada Trail, and a variety of recreational activities, 868 Lily Lake Rd. provides tranquility, convenience, and affordable living in one perfect package. Make it yours today! (id:59911)
Exit Realty Liftlock
152 Essling Avenue
Hamilton, Ontario
Welcome to 152 Essling Ave a beautifully maintained, turnkey freehold townhome in a highly sought-after, family-friendly neighbourhood on Hamilton Mountain. This 3-bedroom, 2.5-bath home offers high-end finishes, including granite countertops in the kitchen and bathrooms (2021), a fully renovated kitchen with stainless steel smart appliances (2021), updated bathrooms and vanities (2021), laminate flooring throughout (2021), steel garage door (2021), and new roof (2021).Enjoy a clean, painted 1-car garage with indoor entry and an oversized driveway with 4-car capacity. The finished basement features extra storage and a cold cellar. Major upgrades include a full window replacement by Nordik Windows (2022, with 25-year warranty), new extra-wide front door and sliding patio door (2022), and a fully landscaped, maintenance-free backyard (2022) with 6ft fence, interlock patio, artificial turf, and XL custom garden beds ideal for vegetables or flowers. Additional features: new AC unit (2022, owned), hot water tank (2022), Aprilaire humidifier (2022), duct cleaning (2023), fresh neutral paint (2022), Rogers & Bell fibre optic wiring (2023), gas fireplace, stainless steel BBQ, finished basement, and smart thermostat & video doorbell (2024).Convenient location: 5-min walk to Rymal Square plaza (groceries, pharmacy, dentist, eye doctor), steps to public transit, 15-min drive to Hamilton GO. Quick access to Limeridge Mall (3 min), Fortinos (5 min), Upper James shops (5 min), and Heritage Greene Centre (10 min) (id:59911)
Royal LePage Meadowtowne Realty
136 Secord Street
Haldimand, Ontario
Immaculate raised ranch plus detached 32x24ft shop on 0.63 acre lot in desirable Byng area - just outside of the friendly town of Dunnville. Fully updated and fully finished on both levels - the house offers 3+1 bedrooms, and 2 full baths - an attached garage plus workshop. The main level ftrs living room with bright front window, dining area with patio door walk out to side deck, functional kitchen, three bedrooms and a four piece bath - this level sports scraped hardwood floors throughout. Recently updated spacious lower level includes a rec room with cozy wood burning stove, large games room, an additional bedroom, a full four piece bath and of course a laundry and storage room. New carpeting throughout the lower level. Great work shop at the back of the lot (potential to put a driveway there) has concrete floor, 220 volt power and is ready for any mechanic/hobbyist to finish! Updates to the property include: roof 2021, n/gas furnace and central air replaced in 2022, all vinyl windows, sewage ejector pump installed 2019, new sump pump, new tankless water pump, generac automatic generator installed in 2024, N/gas BBQ hook up outside, updated lower level bathroom shower 2025 - and so much more! Independent septic system in the front yard, massive water cistern for potable water. Quiet area, but so close to town! (id:59911)
RE/MAX Escarpment Realty Inc.
1 - 118 Main Street W
Shelburne, Ontario
Commercial Retail Unit For Lease. High-exposure location on Main street in the rapidly growing town of Shelburne. Surrounded by a diverse assortment of shops, services, and eateries. Unit is currently divided Into three sections, plus a two-piece washroom. Approximately 1000 square feet. Dedicated entrance. Suitable for office space, hair and nail salon, health & wellness, and many more. Shipping doors at back of unit. Parking included. Monthly rent is inclusive of TMI. Hydro is additional. Available June 1, 2025. (id:59911)
RE/MAX Real Estate Centre Inc.
