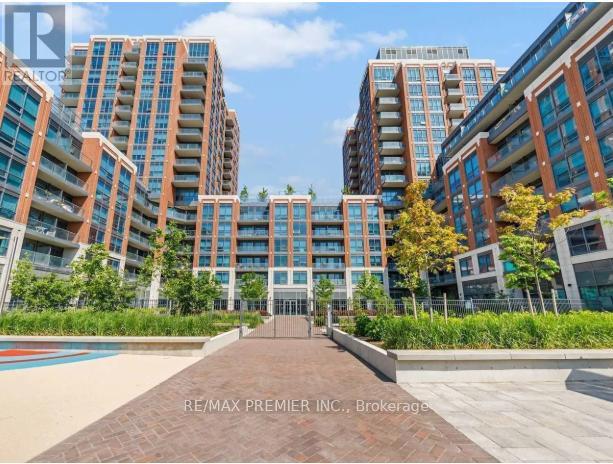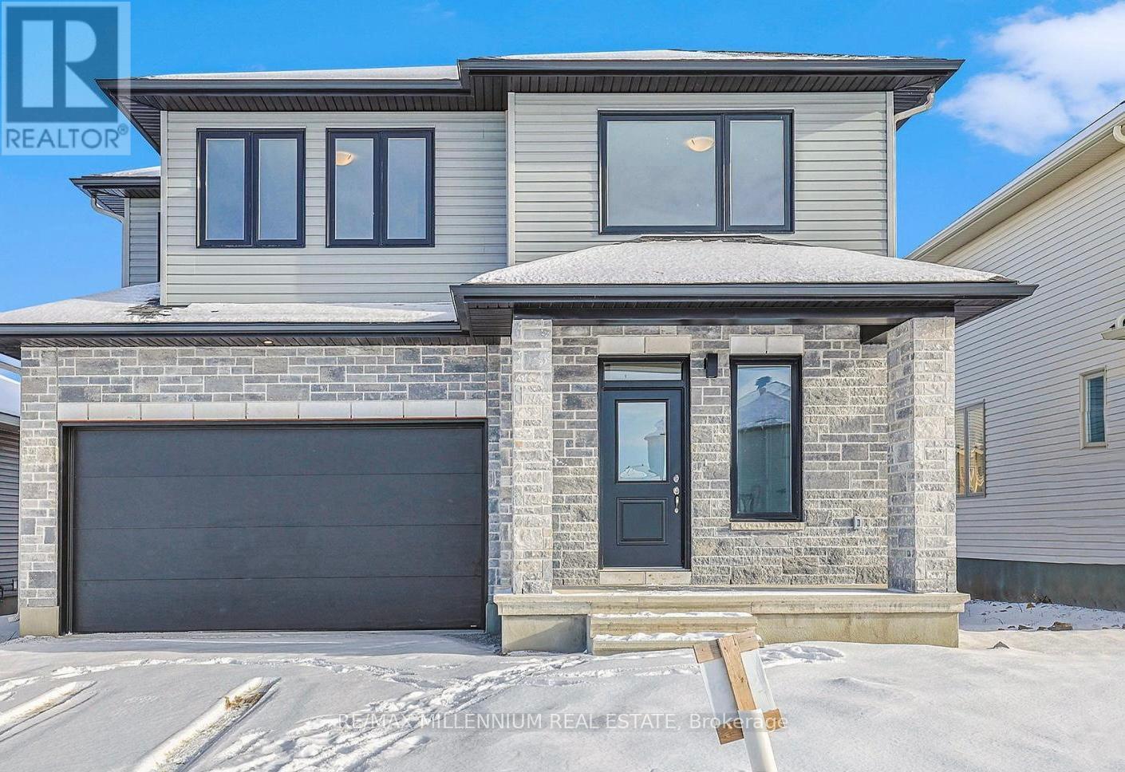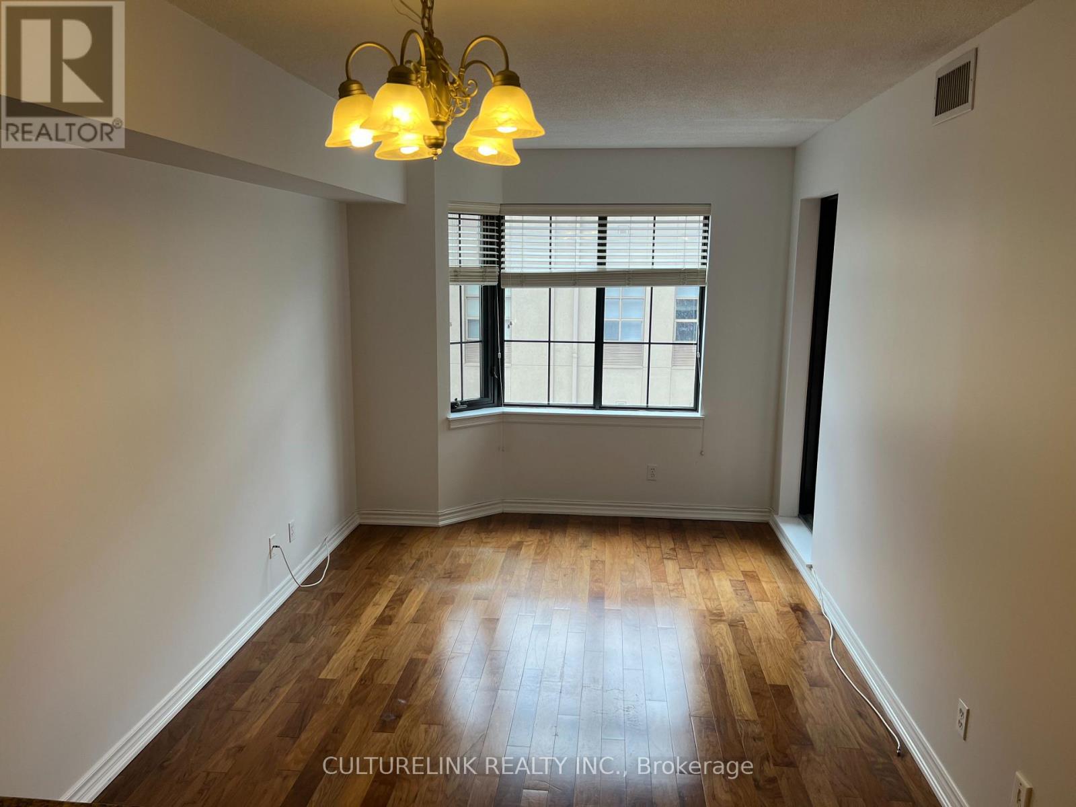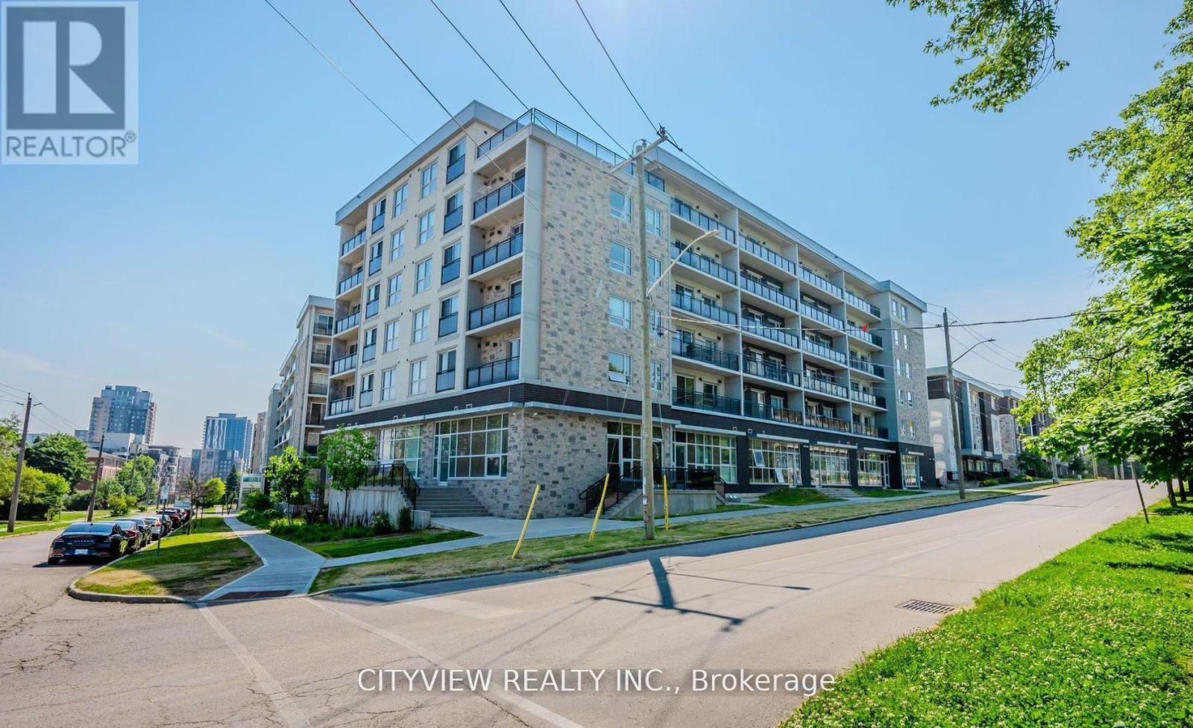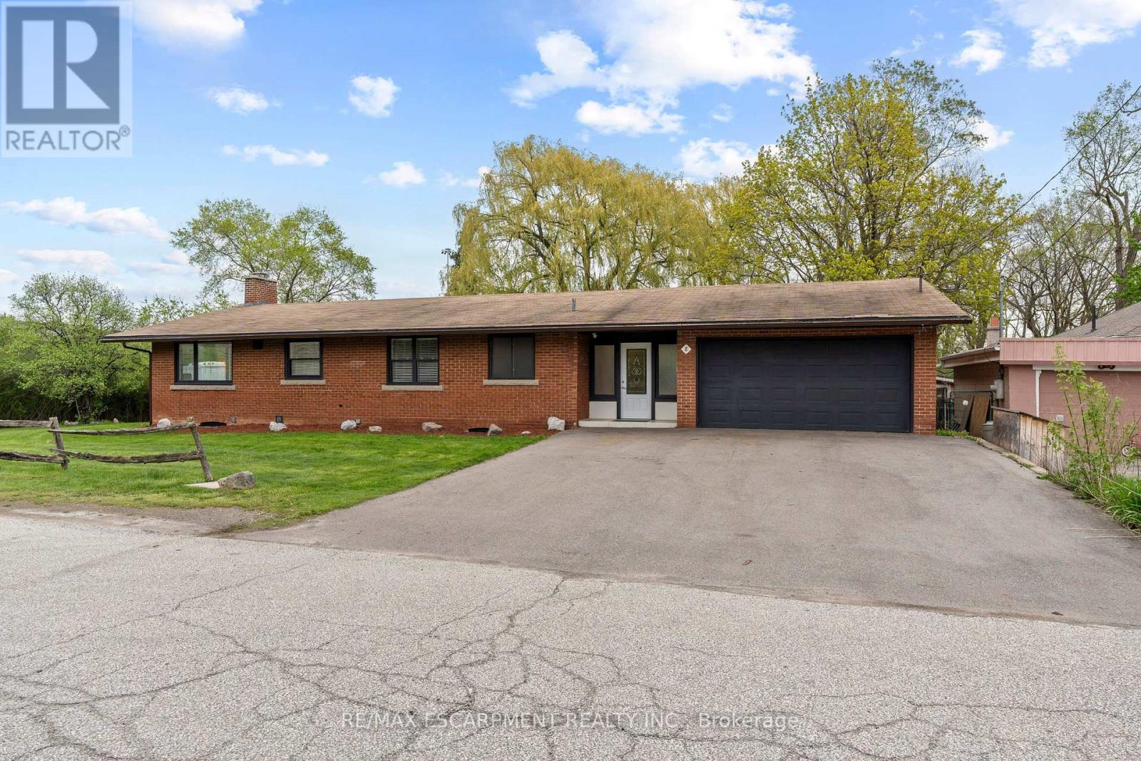2807 - 16 Yonge Street
Toronto, Ontario
Welcome To Sought After Pinnacle Center! Spacious 1+1 Unit With 1 Parking, Den can be Used as the 2nd Bedroom. 9 Ft Ceiling & 2 Full Washrooms Located In The Heart Of Downtown Toronto!! Stunning East Views! A Functional Layout With Large Living/Dining Space, Equipped W/ A Modern Kitchen, Granite Counters And Breakfast Bar. Master Bedroom Complete W/Ensuite Bath. Steps To Union Station, Restaurants, Lakefront, Path System & More! Heat, Hydro, Water & Parking Included. (id:59911)
Bay Street Integrity Realty Inc.
1207 - 31 Tippet Road
Toronto, Ontario
Welcome to the SouthSide condo. A modern urban living situated in an excellent location that close to all amenities, you don't need a car to travel around here. Short walking distance to Wilson subway station, Close travel distance to Downsview Park, Costco, Home Depot, Best Buy, Michaels, Restaurants, Yorkdale Mall, York University, Humber river hospital, University of Toronto, downtown & more. Well maintained and bright unit has 1 bedroom (563 sf) + den that can use as a 2nd Bedroom, Open balcony (40 sf) facing a beautiful view, 9 feet ceiling. Modern kitchen with quartz counter top, central island & stainless steel appliances. full size bathroom with linen storage. Ensuite laundry equipped. Condo amenities include: Outdoor swimming pool, party room, Pet spa, Party Lounge & Dining Room, Kids playroom, BBQ area, Guest Suites, Library, Wifi Study/meeting Lounge, Card/Game room, Steam Room, Gym, Visitor parking & 24-hour concierge. (id:59911)
RE/MAX Premier Inc.
707 - 110 Charles Street E
Toronto, Ontario
Luxury Living At One Of Toronto's Premier Addresses, The X! Ultra Modern Two Bedroom Corner Plan With Floor To Ceiling Windows! Unit Is Meticulously Finished & Includes A Custom Kitchen With Pull Out Dining Room Table, Custom Lighting & Wood Floors Throughout + Overlooking The Sleek Outdoor Pool Deck. Walk To All The Conveniences Of Dt Living With Shops, Restaurants, Markets & TTC Nearby + Resort Style Amenities & 24Hr Concierge! Parking Included! (id:59911)
Royal LePage Terrequity Sw Realty
35 Turtle Path
Brechin, Ontario
Renovated Brick Waterfront Home With High End Finishes In Lagoon City! Private Boat Mooring. Direct Access To Lake Simcoe & Trent/Severn System. Kitchen Combined With Dining & Open Concept Living Room With Propane Fireplace & Cathedral Ceiling, 2 Patio Walkouts To Deck/Hottub/Water, 2 Full Bathrooms, Laundry Room With Walkout To Yard. So Many Windows Bringing In Natural Light. New Hardwood & Tile Floors Throughout, New Stairs & Railings, All New Appliances, New Baseboards, Each Room Individual Temp Control. Lagoon City Features 4 Season Living With 2 Private Resident Sandy Beaches. Marina, Restaurants, Community Centre, Yacht Club, Racquet Club & Trails, Close To Ofsc Trails & Ice Fishing. Municipal Services & High Speed Internet. Local Area Include Groceries, Gas, Restaurants, Lcbo/Beer, Post Office, Dog Park, Walk In Clinic, Pharmacy, Elementary Schools, Library Places of Worship Etc. Gta Is Only 1.5 Hours. (id:59911)
Pine Tree Real Estate Brokerage Inc.
29 Elliott Drive
Selwyn, Ontario
SPRAWLING ESTATE ON 2 ACRES! Over 3,400 sqft on the main floor! 5+1 bedroom all-brick bungalow nestled on a quiet, 2-acre lot in a highly sought-after estate subdivision. This custom-built home features five massive main-floor bedrooms, three full bathrooms, a partially finished basement, and an attached 2-car garage. The property offers privacy, peacefulness, and plenty of room to roam, relax, or gather -- perfect for family activities, outdoor play, or entertaining guests. Ideally located just minutes from local amenities, scenic trails, and community conveniences, with easy access to major routes for commuters. This property offers a space and seclusion that's nearly impossible to find this close to the city. This rare opportunity won't last, book your private showing today! (id:59911)
Century 21 United Realty Inc.
12 Goulding Lane
Mono, Ontario
Tucked away on a quiet country lane, this meticulously crafted custom home sits on ~5.5 acres of lawns and forest offering the perfect blend of privacy, practicality, and charm. Handsome European architecture and design influence is seen in the two levels of thoughtfully planned living space. A gorgeous sweeping staircase takes you to the upper open-concept living area which enjoys unhindered views of the surrounding landscape. The beautiful customized kitchen with high-end features, includes walk-out to an entertaining deck, built-in office area and easy access to the laundry room. The living room and dining room are bright and spacious. The primary suite with spa-like ensuite, a second bedroom and a full bathroom completes this level. The ground level features a cozy family room with a stone fireplace, 2 additional bedrooms (one currently used as a games room), bathroom with steam shower, a gym (also easily repurposed to a 5th bedroom) and a utility/storage room. And finally, a spacious solarium / mudroom with custom cabinetry providing the ideal bonus environment for those who work from home or a creative studio. Outdoors, enjoy a relaxing in-ground solar heated pool with a cabana, multiple patios for both sun and shade creating an entertainers dream. An attached extra deep three-car garage, well-established perennial gardens, and proximity to the Bruce Trail complete this charming property, making it the perfect retreat for those seeking both space and style. 45 mins to Pearson Airport, 10 minutes to Orangeville and 1 hour to Collingwood (for skiing enthusiasts). (id:59911)
Chestnut Park Real Estate Limited
264 O'donovan Drive
Carleton Place, Ontario
A brand-new rental home is now available in Carleton Place. The main level offers an open-concept design, ideal for entertaining and social gatherings. The kitchen is designed with a spacious island, quartz countertops, an undermount sink, an upgraded faucet, under-cabinet lighting, pot-and-pan drawers, and stylish crown molding, creating a modern aesthetic. The property includes four generous bedrooms, along with a primary suite that features a luxurious three-piece ensuite with a glass shower door. Additional highlights include air conditioning, luxury vinyl plank flooring, and quartz countertops in all bathrooms. This home is conveniently located near Highway 7, schools, parks, grocery stores, and recreational facilities. Dont miss the opportunity to book your showing today! (id:59911)
RE/MAX Millennium Real Estate
306 - 47 Caroline Street N
Hamilton, Ontario
Beautifully maintained one bedroom unit in downtown Hamilton. Close to shopping, restaurants. clinic, transit, and hospital. This building is popular for medical profession. Spacious lay-out with ensuite laundry. Unit comes with one underground parking and one locker. Hot water tank is owned by the Landlord. No smoking nor Vaping is allowed in the unit. Tenant pays hydro, heat, cable and internet. (id:59911)
Culturelink Realty Inc.
B603 - 275 Larch Street
Waterloo, Ontario
Motivated Seller! Perfect investment property in much sought after building walking distance to University. Fully Furnished move in ready one bedroom condo with laminate flooring throughout open concept living/dining room. Modern kitchen with stainless steel appliances. Spacious primary bedroom with laminate flooring. Walking distance to Wilfred Laurier University and University of Waterloo, Schools Grocery and more. (id:59911)
Cityview Realty Inc.
8 Northcliffe Avenue
Hamilton, Ontario
This charming bungalow offers cozy, one-storey living with quick access to Hwy 403, making commuting a breeze. Step inside to a spacious foyer featuring terrazzo flooring and a wall of windows providing tons of natural light. This inviting 3-bedroom, 1.5-bathroom home perfectly balances comfort and functionality. The main bathroom is a standout feature, offering a luxurious steam shower your own personal spa experience at home! Enjoy this custom Gravelle kitchen with soft close cabinetry, Indian Marble Counters and Stainless Steel appliances including a Gas Stove/Oven with overhead Range Hood. Beyond the kitchen is a sizeable Living Room with Hardwood Floors, Electric Fireplace and a walkout to a bright Sunroom overlooking a private yard that backs onto tranquil greenspace the perfect retreat. The lower level features a recently finished recreation room complete with laminate flooring, potlights and endless possibilities for an in-law suite. The oversized garage is ideal for double parking and extra room for hobbyists or professionals. This charming home offers the perfect blend of small-town living and commuter convenience, just minutes from Highway 403 for easy access to Hamilton, Burlington, and beyond. Enjoy the natural beauty of Dundas Valley, nearby trails, parks, and local shops, all while being connected to major routes. Whether you're commuting or looking to enjoy an established neighbourhood tucked away from it all, this home delivers on lifestyle and location. (id:59911)
RE/MAX Escarpment Realty Inc.
288 Steepleridge Street
Kitchener, Ontario
Welcome to your private retreat in the heart of Doon South! This stunning Eastforest Energy Star home is tucked away on a quiet crescent and backs onto a lush greenbelt with forest and pond views…offering peace, privacy, and breathtaking sunsets right from your deck. You’ll love the premium lot and the tranquil setting, where it truly feels like cottage living in the city. Whether you're sipping morning coffee or unwinding with a glass of wine, the upper and lower decks are the perfect places to relax and take in the wildlife, blue herons, owls, finches, cardinals, and more call this place home. The main floor features a welcoming double-door entry and an open-concept layout with a formal dining room, cozy family room and a spacious kitchen that includes a walk-in pantry and gas stove. Upstairs, enjoy four bedrooms plus a family room….plenty of space for work, rest, and play. The walkout basement is bright and full of potential, thanks to oversized, upgraded windows and enhanced insulation….ideal for future finishing. Located just minutes to the 401, Conestoga College, Costco, and all major shopping in Kitchener and Cambridge. You’re also walking distance to Groh Public School and have a bus stop right at the end of the street. Surrounded by community walking trails and immersed in nature, this home is a rare find, offering the best of both worlds: a peaceful, natural setting with all the conveniences of city life. (id:59911)
Chestnut Park Realty Southwestern Ontario Ltd.
2407 Brown Line
Cavan Monaghan, Ontario
* This tastefully restored 3 storey red brick century (Circa 1915) farm home is nestled on a very private one acre country lot which is surrounded by farmers fields * It is the perfect home for a young family or a retiring couple with grandchildren * This residence enjoys a prime location on a very quiet street in sought after Cavan on the south/west outskirts of Peterborough * You will be impressed with the light filled rooms, large windows, beautiful original trim throughout, hardwood floors, high ceilings, modern fresh decor, open farm kitchen, spacious family room with fireplace, large living/dining room, four bedrooms and two bathrooms on the second floor and a fully finished loft attic * The children use the loft as an oversized playroom * It also boasts a huge mud room off the kitchen with stairs to the adjacent oversized 2 car+ attached drive-shed/garage * The basement is totally unfinished with good height and a ground level walk-out - amazing potential * It Is In total 2,887 Sq Ft On 3 Levels Plus Basement * Paul Galvin (a very respected local home inspector) inspected the property and gave it a clean bill of health **** EXTRAS: Metal Roof * Spay Foam Insulation 3rd Level * Gutter Guard Eavestrough System* 16W Generator * 200 AMP Service * Dual Heating Systems - 2 High Efficiency Forced Air Propane Furnaces With Central Air Conditioning Service All 4 Levels *PLUS* Radiators On The 1st and 2nd Floors Heated By A Hot Water Oil Boiler (2016) * As mentioned, this wonderful home enjoys a premium location with easy access to both HWY 7 & HWY 115 and is only a 10 minute drive to COSTCO in Peterborough and a 60 minute drive to the GTA * It is a turn-key residence providing country living at its best ***** THE SELLER WILL CONSIDER AN OFFER CONDITIONAL ON THE SALE OF THE PURCHASER'S PROPERTY ***** (id:59911)
Royal LePage/j & D Division

