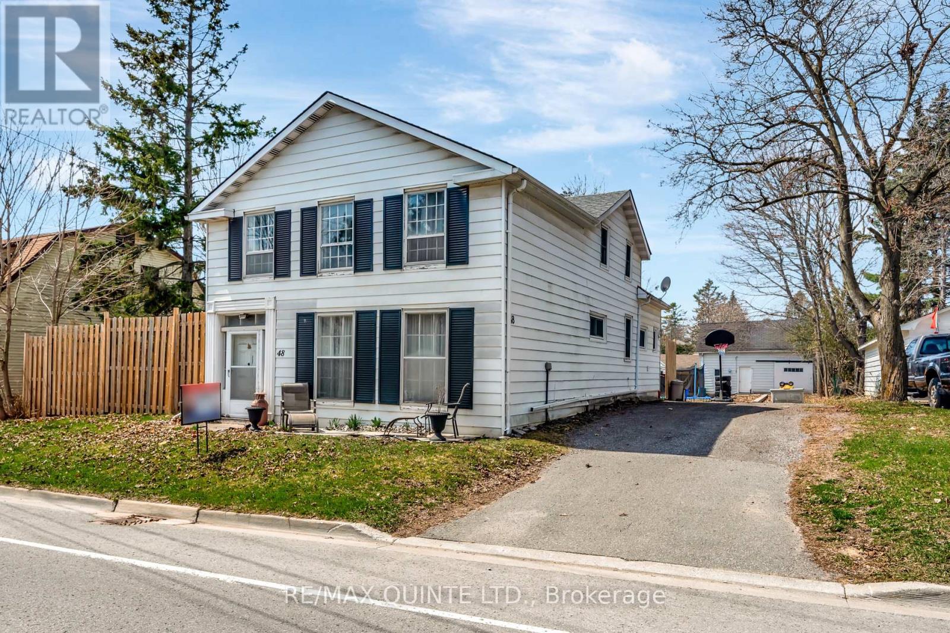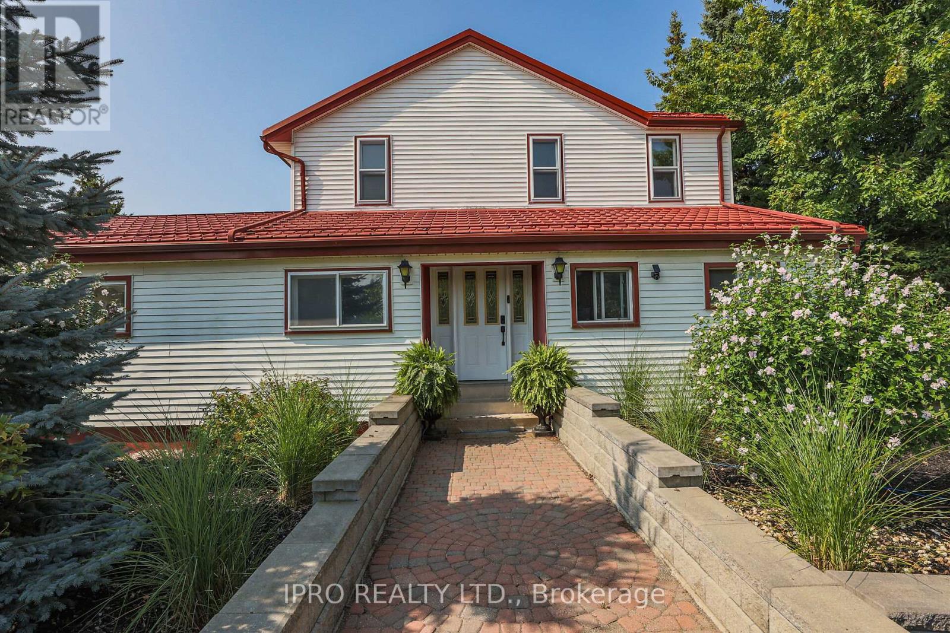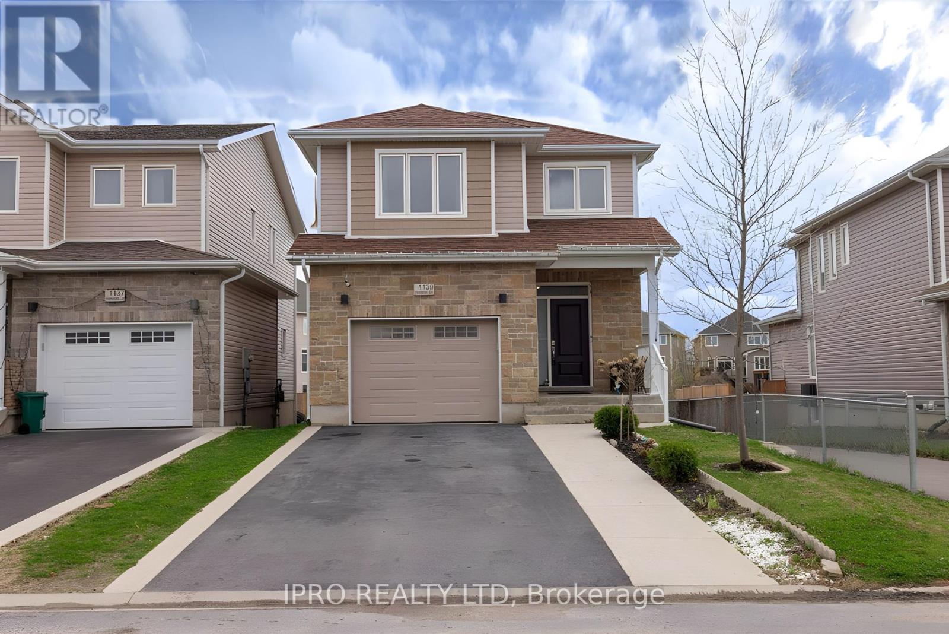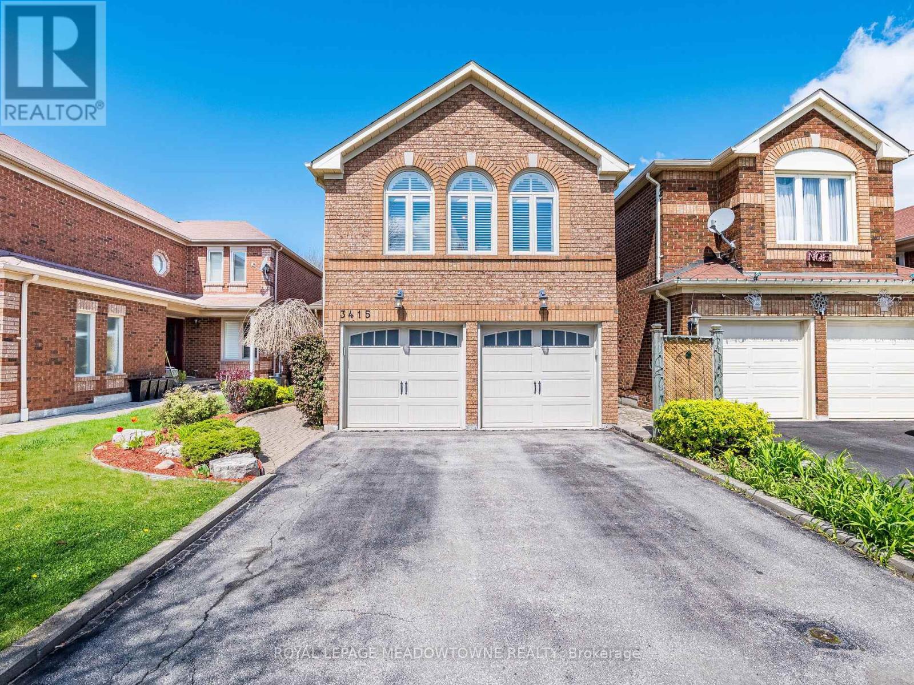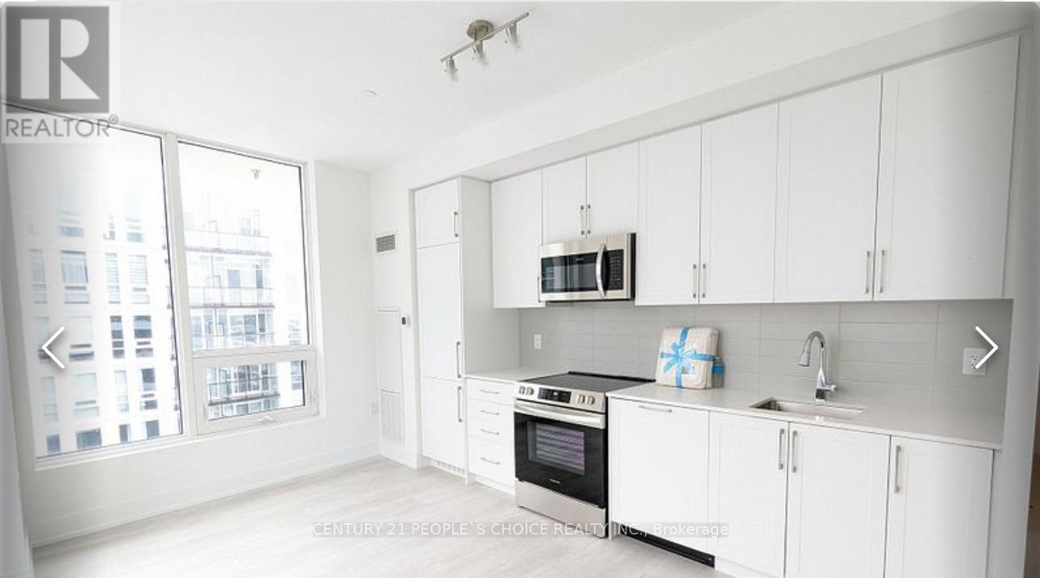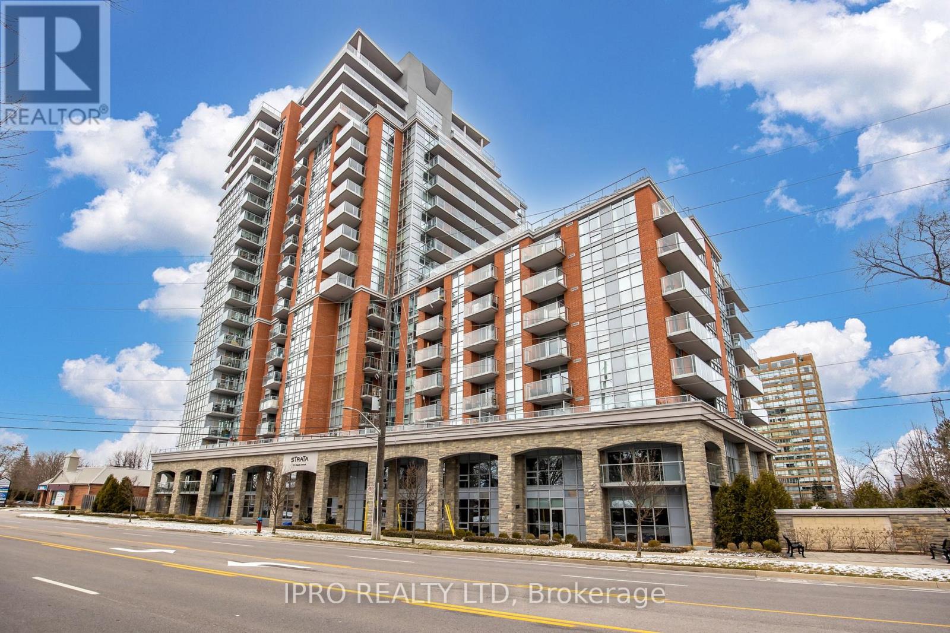1414 - 7 Carlton Street
Toronto, Ontario
Spacious 1 Bedroom Plus Den Located At Yonge & College - The Ellington. Steps To College Subway Station, Walk To U Of T, Ryerson, College Park, Eaton Centre, Loblaws, Hospitals & All Amenities. Excellent Indoor Facilities Include Gym With Running Track, Sauna, Party Room, Rooftop Terrace, Etc.. (id:59911)
T.o. Condos Realty Inc.
48 Young Street
Brighton, Ontario
Wow, This spacious family two storey has room for the whole family, situated on a oversized lot with large workshop/ barn. The Main floor features hardwood floors, beautiful dining room, renovated 5 pc. bath with double vanity, main floor laundry, large living room and spacious family room, plus a main floor den or 5th bedroom. Upper level features a large master bedroom plus 3 more bedrooms and an unfinished attic space off the 2nd bedroom could make a great walk in closet, office or bonus room. New natural gas radiant heat in 2022. This property would also lend well to being converted to a DUPLEX or main floor living space for an IN-LAW Suite. Walking distance to beautiful downtown Brighton shops and restaurants. Brighton features Presquile Park and easy access to the 401 (id:59911)
RE/MAX Quinte Ltd.
1027 Niagara Stone Road
Niagara-On-The-Lake, Ontario
Work, Play, Live 1027 Niagara Stone Road, where history meets modern luxury in the heart of Niagara-on-the-Lakes scenic wine country. This exceptional property is perfectly situated along the renowned Niagara Wine Route, offering an unparalleled blend of tranquil countryside living and easy access to vibrant urban amenities. Step inside to discover a meticulously maintained home featuring a durable 8-year-old steel Hygrade roof and the warmth of three gas fireplaces. The versatile layout includes two spacious bedrooms on the main floor. The second floor offers an additional bedroom, a second kitchen, and a cozy family room perfect for multi-generational living or providing guests with their private retreat. Embrace every season in the expansive four-season sunroom, or indulge your passion for outdoor activities with your 35 x 70 outdoor hockey arena, complete with a concrete floor, making it ideal for year-round recreation. Boasting two impressive workshops: a 24 x 32 shop with a 14 door and an office and a large 25 x 75 facility with two floors, providing space for storage, hobbies, or even a creative studio. Entertain in style at the 20 x 12 party bar, equipped with hot and cold water, or unwind in the charming change house. High-efficiency heat pumps provide heating and air conditioning in every building, ensuring endless possibilities for this unique property year-round. Whether you envision an art studio, a trades workshop, an event venue, a Fitness studio, a Spiritual retreat, a yoga studio, or an antique store, this property offers the flexibility to bring your dreams to life. Also, a licensed Airbnb is an income-generating second floor of the main house. Don't miss out on this rare opportunity to own a unique Niagara-on-the-Lakes picturesque landscape perfect for those seeking a work, play, and relaxation lifestyle in one of Ontario's most desirable locations. Schedule your private viewing today! (id:59911)
Ipro Realty Ltd.
9 Molnar Crescent
Brantford, Ontario
Experience luxurious living in this spacious 1,940 sq. ft. corner townhouse, thoughtfully designed for comfort and style. The main floor features a bright and inviting family room with a cozy fireplace and abundant natural light. The contemporary kitchen is equipped with stainless steel appliances, granite countertops, a stylish backsplash, and a central island, with direct access to the backyard. Adjacent to the kitchen is a breakfast area, ideal for family meals. A separate living room (parlor) with a large window provides additional space for entertaining. This level is completed by elegant 9-ft ceilings, hardwood flooring, hardwood stairs, and a convenient powder room. California shutters are installed throughout the home, adding a touch of elegance and ensuring privacy. The second floor boasts a smart and functional layout with four generously sized bedrooms and two modern bathrooms. The primary bedroom includes a spacious walk-in closet and a 3-piece ensuite. The other three bedrooms are bright, with large windows and ample closet space. An upper-level laundry room adds convenience to everyday living. This home includes an attached single-car garage and an additional driveway parking space. Conveniently located in a prime Brantford neighborhood, the property is close to grocery stores, schools, parks, and public transit, with easy access to Hwy 403. This modern and family-friendly home offers a unique opportunity to enjoy comfort and convenience in a thriving community. (id:59911)
Century 21 Leading Edge Realty Inc.
1139 Horizon Drive
Kingston, Ontario
Welcome To This Beautifully Maintained, 6-Year-New North-Facing Home Located In One Of Kingston's Most Desirable Neighbourhoods. Situated On A Premium Ravine Lot With No Sidewalk And Stunning Scenic Pond Views, This 3-Bedroom, 3-Bath Home Offers The Perfect Blend Of Comfort, Style, And Convenience. The Main Floor Features 9-Foot Ceilings, Hardwood Flooring, And Large Windows That Flood The Space With Natural Light. The Upgraded Kitchen Is A Chefs Dream, Boasting Quartz Countertops, A Spacious Island, And A Walk-In Pantry, All Enhanced By Elegant Light Fixtures And Pot Lights. A Wide Front Porch, Extended Driveway, And Deeper Lot Add To The Homes Curb Appeal And Practicality. Upstairs, You'll Find Three Generously Sized Bedrooms With Great Closet Space And A Convenient Second-Floor Laundry Room. The Finished Basement Offers A Spacious Hall Area Ideal For Kids Play, Parties, Family Gatherings, Or Even Temporary Stays, And Also Includes A Rough-In For A Bathroom, Giving You The Option To Further Customize The Space To Suit Your Needs. Perfect For Families And Entertaining, This Sun-Filled Home Is Just Minutes From Highway 401, Public Transit, Top-Rated Schools, And Major Shopping Destinations Like Walmart, Costco, And Local Shopping Centres. This Is A Rare Opportunity To Own A Turnkey Property In A Prime Kingston LocationSchedule Your Private Tour Today! (id:59911)
Ipro Realty Ltd
102 Benadir Avenue
Caledon, Ontario
Wow, this home sounds absolutely stunning! The grand double door entry and spacious double-height ceiling with chandelier in the foyer sound very impressive. The Wow, this home sounds absolutely stunning! The grand double door entry and spacious double-height ceiling with chandelier in the foyer sound very impressive. The open concept layout with separate living/dining and family room with a fireplace and smooth ceilings sounds perfect for entertaining guests. The extended kitchen with a 10 feet long breakfast island with waterfall countertops and matching backsplash sounds gorgeous, and the built-in appliances and large storage room in the kitchen sound very convenient. The newly upgraded hardwood flooring on the main and second floor, including all bedrooms, sounds like a great feature. The second floor with 4 large bedrooms and 3 full baths, including a primary bedroom with a 5 pc ensuite, rain shower, freestanding tub, and His/Hers walk-in closets, sounds very luxurious. The laundry on the main floor and all other rooms having attached washrooms and walk-in closets sound like great added features. The builder-provided side entrance to the basement sounds very convenient, and the close proximity to Hwy 410 and other amenities make this home a must-see in the area. *** The said property, ONLY main and 2nd floor for lease, The renovation of the basement will be take place during the occupancy. Once the renovation is complete, the basement will be rented separately by the landlord. (id:59911)
Homelife/champions Realty Inc.
4510 - 430 Square One Drive
Mississauga, Ontario
680 Square Feet, 1 Bedroom Plus Den. Soleil Model Elevated Living At Avia | 430 Square One Dr, Unit 3910, Mississauga. Welcome To The Soleil Model At Avia, A Brand-New, Never-Lived-In 1-Bedroom Plus Den Suite That Embodies Modern Elegance And Urban Sophistication. Perched On The 39th Floor, This Residence Offers Breathtaking Panoramic Views Of Mississauga's Skyline, Providing A Serene Backdrop To Your Daily Life. Suite Features: Spacious Layout: Open-Concept Design Seamlessly Connects The Living, Dining, & Kitchen Areas, Creating An Inviting Atmosphere For Relaxation And Entertainment. Modern Kitchen: Equipped With Sleek Stainless-Steel Appliances, A Center Island, And Contemporary Finishes, Perfect For Culinary Enthusiasts.Private Balcony: Step Out To Enjoy Fresh Air And Stunning City Vistas, Ideal For Morning Coffees Or Evening Unwinding. Primary Bedroom: Generously Sized With North-Facing Views, Offering A Peaceful Retreat. Versatile Den: Open-Concept Space Suitable For A Second Bedroom, Home Office, Or Study. Premium Flooring: Laminate Flooring Throughout Enhances The Suite's Modern Aesthetic. Conveniences: In-Suite Laundry, One Underground Parking Spot, And A Storage Locker Included. Building Amenities: 24-Hour Concierge Service. State-Of-The-Art Fitness Center And Yoga Studio. Party Room And Media Lounge. Outdoor Patio & Sun Terrace With BBQs. Children's Play Areas (Indoor And Outdoor). Gaming Lounge And Theatre Room. Chef's Kitchen And Multi-Purpose SpacesPrime Location: Situated In The Heart Of Mississauga's Vibrant Parkside Village, You're Just Steps Away From: Square One Shopping Centre. Sheridan College And Mohawk College. Celebration Square & The Living Arts Centre, An Array Of Restaurants, Bars, & Entertainment Options. Mississauga Bus Terminal And Major Highways (401, 403, QEW) For Easy Commuting. Additional Perks: High-Speed Internet Included In Rent. Food Basics Supermarket Conveniently Located Within The Building. (id:59911)
Royal LePage Real Estate Services Ltd.
1126 Bonin Crescent
Milton, Ontario
Welcome this stunning family home! This is 3 + 1 bedroom gem is freehold townhouse in a family neighborhood has open concept main floor area with recently renovated gourmet kitchen, flooring, Hardwood and appliances. Owners occupied, freshly painted with recently updated second floor, flooring. Finished basement with extra space in open rec. area or kids can play. Fully maintained backyard with access to garage. Close to Milton Go Station, promises both convenience and accessibility. Conveniently located, steps away from Schools, Highways, Grocery Stores, Plazas. Must see! (id:59911)
Century 21 Leading Edge Realty Inc.
3415 Forrestdale Circle
Mississauga, Ontario
Welcome to Your Dream Home in the Heart of Mississauga! Nestled on a quiet, family-friendly street in the highly sought-after Lisgar community, this beautifully renovated 4+1 bedroom, 4-bathroom home offers exceptional living inside and out. Step onto the charming covered front porch and into a spacious main floor featuring a formal living and dining room, ideal for entertaining. The stunning galley-style eat-in kitchen boasts quartz countertops, custom cabinetry with ample storage, and expansive prep space on all sides. Two staircases lead to a cozy family room above the garage, complete with vaulted ceilings and a corner fireplace perfect for relaxing evenings. Upstairs, you'll find four generously sized bedrooms, including a luxurious primary suite with a fully renovated ensuite. The basement offers fantastic versatility with oversized windows, a large rec room, second kitchen, additional bedroom and full bath ideal for use as an in-law suite. Additional highlights include a full 2-car garage with interior access to the laundry/mud room, upgraded lighting throughout and side entrance to the Laundry room. Enjoy close proximity to scenic trails like Lisgar Meadow Brook Trail and Osprey Marsh, perfect for walking, cycling, and birdwatching. Convenient access to Lisgar GO Station makes commuting a breeze. Don't miss your chance to own this exceptional home in one of Mississauga's top communities. (id:59911)
Royal LePage Meadowtowne Realty
71 - 400 Mississauga Valley Boulevard
Mississauga, Ontario
Welcome to this charming low-rise condo Townhome at 400 Mississauga Valley Blvd, in the heart of Mississauga! This spacious unit features **4+1 bedrooms** and**3 washrooms**, offering the perfect combination of comfort and convenience. Freshly Painted Throughout! The Main Level Offers you a Desirable Layout with an Open Concept Living, Dining and Kitchen, a 2 piece Power Room and a Walkout to a Fully Fenced in Backyard. 2nd Floor Offers 4 Very Spacious Bedrooms and a 4 piece Bathroom! Need More Space, Come Down to a Fully Finished Basement that has a Open Concept Rec/Family Space and Full 3 piece Bath Located in a sought-after neighborhood, this condo provides easy access to shopping, dining, schools, and transit options. Whether you're a first-time buyer, downsizing, or looking for a fantastic investment opportunity, this home is ready for you to move in and enjoy. Don't miss out schedule your private showing today! (id:59911)
Royal LePage Signature Realty
630 - 2450 Old Bronte Road
Oakville, Ontario
Stunning 2 Bed, 2 Bath Corner Suite at The Branch Condos in Oakville! Bright, spacious, move-in ready unit featuring open-concept living, modern kitchen, upgraded finishes. Prime location near to Transit, Grocery, Sheridan College, Hospital & major highways (407/403/QEW).Exceptional amenities: landscaped courtyard w/ BBQs, gym, yoga studio, indoor pool, sauna,rain room, party rooms & 24hr concierge. Steps to scenic trails. A must-see in a sought-after community! (id:59911)
Century 21 People's Choice Realty Inc.
814 - 551 Maple Avenue
Burlington, Ontario
* * * UNLOCK A LIFE OF LUXURY IN THIS STUNNING 2-BEDROOM CONDO * * * Welcome To Your Dream Home!! A Breathtaking 2-Bed, 1-Bath Retreat Offering *897* Sq Ft Of Modern Elegance. Designed For Comfort And Style, This Condo Blends Sophistication With Everyday Ease. ELEVATE YOUR LIFESTYLE WITH PREMIUM AMENITIES: 24-Hour Concierge For Security And Peace Of Mind. Indoor Rooftop Pool & Sauna. Your Personal Haven To Unwind. Top-Tier Fitness Center & Yoga Studio To Inspire Wellness. Business Center With Free Wi-Fi For Work-From-Home Needs. BBQ Area & Party Room, Perfect For Hosting Unforgettable Events. Zen Garden, A Serene Escape For Quiet Reflection. ADDED PERKS: Two Storage Lockers, Parking On Level Two, And An On-Site Car Wash Make Life Effortless. PRIME BURLINGTON LOCATION: Steps From Stunning Lakeshores And Parks, Enjoy Easy Access To Mapleview Shopping Centre, Maple Park, And Spencer Smith Park. Public Transit Is At Your Door, With Schools And Joseph Brant Hospital Just 2 Minutes Away. A 5-Minute Walk Leads To Waterfront Park. Think Scenic Bike Trails And Free Summer Concerts. Burlingtons Vibrant Downtown, With Its Dining, Shopping, And Entertainment, Is A Short Stroll Away.YOUR LUXURY OASIS AWAITS: This Isn't Just A Condo. It's A Lifestyle Upgrade. With Every Convenience And Natural Beauty At Your Fingertips, This Rare Gem Won't Last. Act Now! Book Your Private Tour Today And Step Into A World Of Comfort, Luxury, And Endless Possibilities. Your New Chapter Starts Here!! (id:59911)
Ipro Realty Ltd

