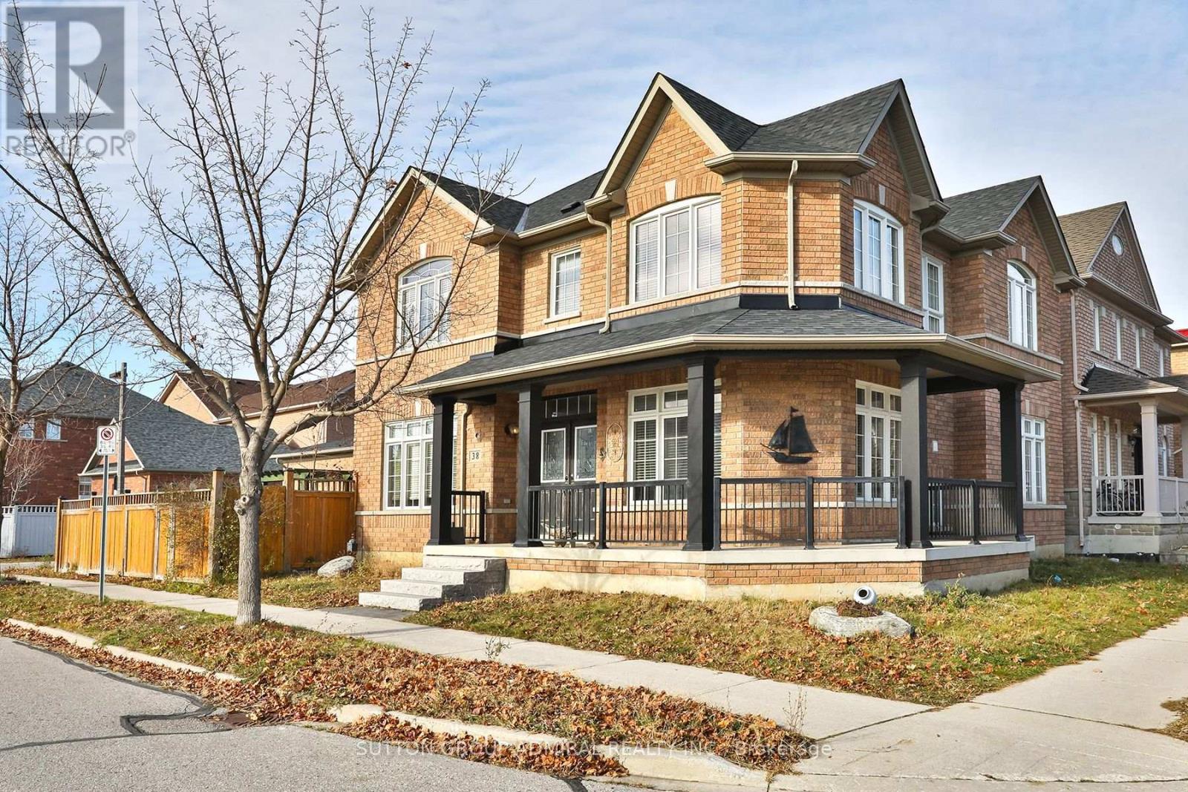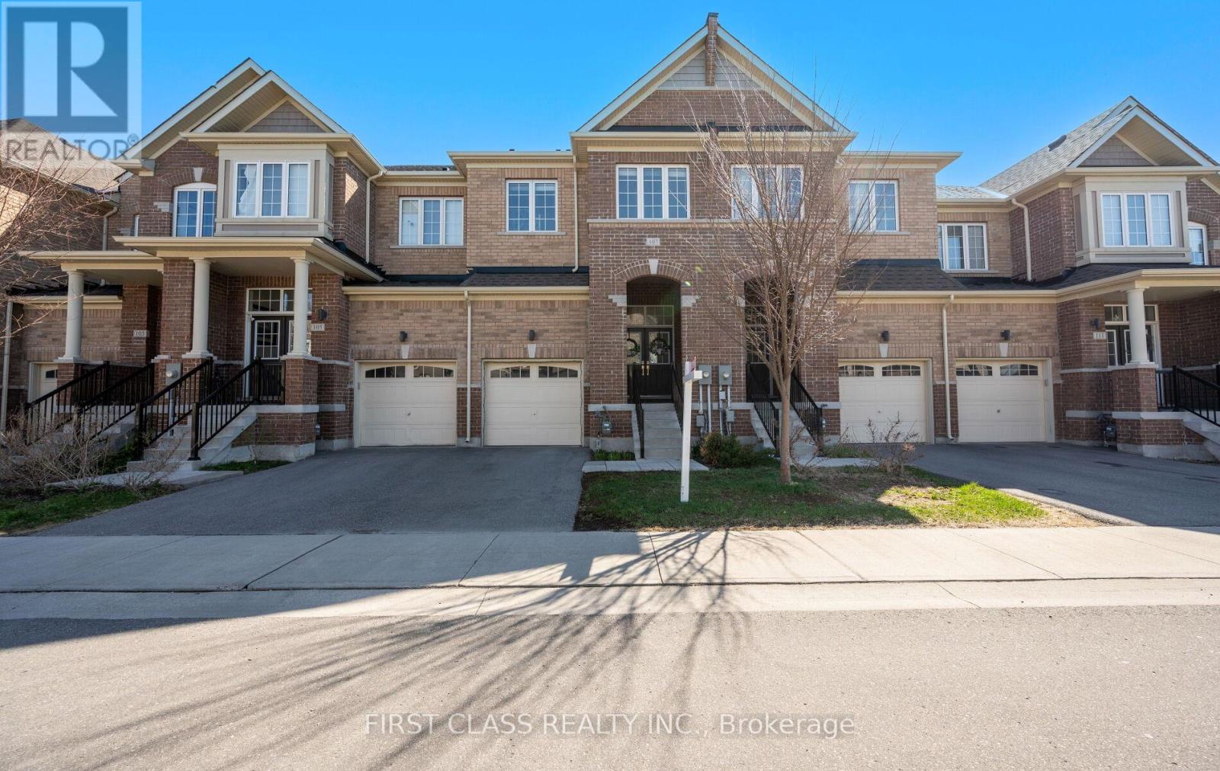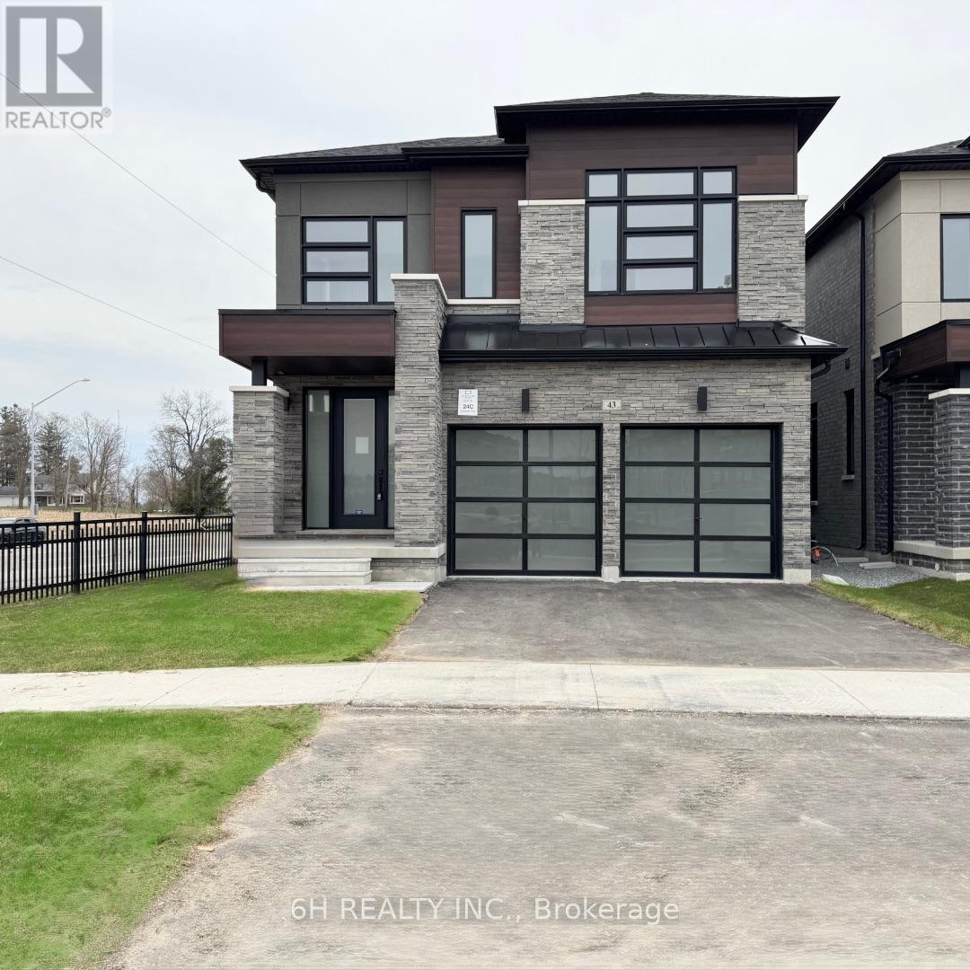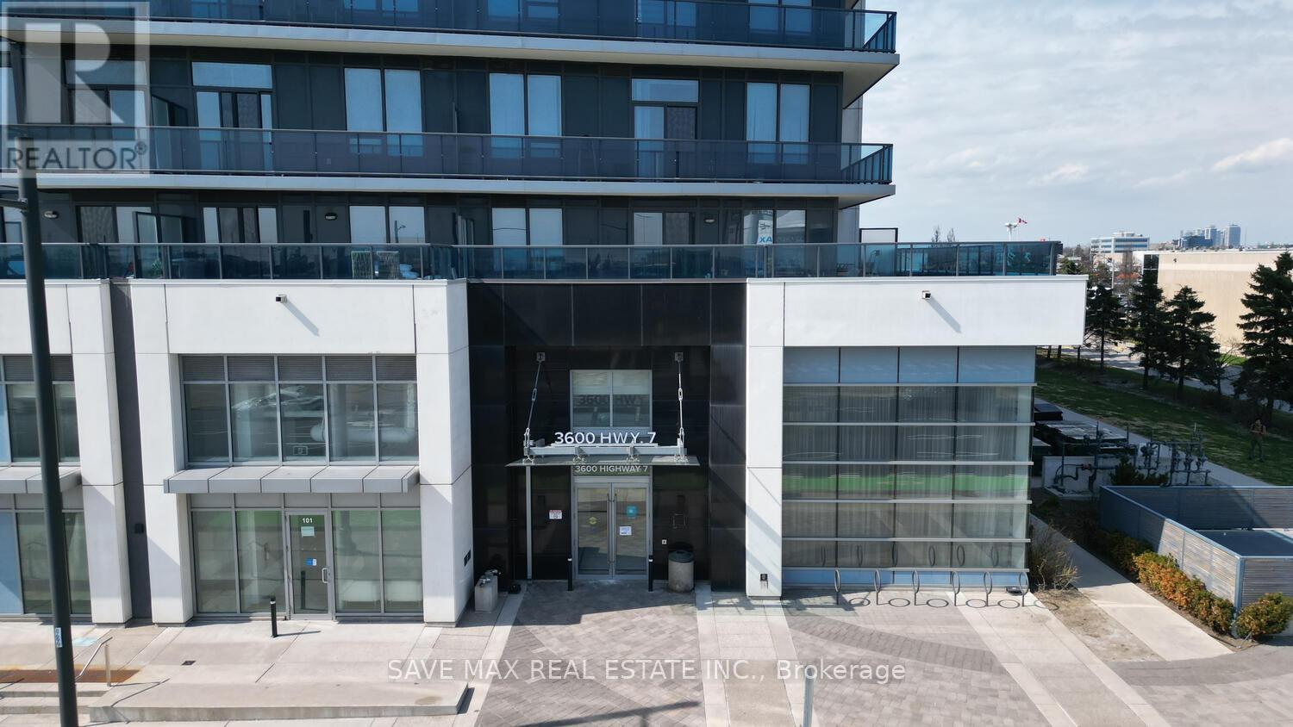23 Parnham Crescent
East Gwillimbury, Ontario
Refined Living in the Heart of Sharon. Nestled on a breathtaking 100 x 190 ft lot, this fully renovated 4 bedroom, 5 bathroom estate offers over 3,600 sq ft of beautifully finished space - perfect for elegant entertaining & everyday family life. From the grand entryway to the bright great room with soaring ceilings & oversized windows, natural light fills every corner. Picture cozy nights by the fire, unforgettable holiday gatherings, or peaceful evenings unwinding at home. The heart of the home is the stunning, fully renovated kitchen with high-end finishes, sleek countertops & top-tier appliances. An open-concept layout seamlessly connects the kitchen, dining & living spaces, making entertaining effortless. Step outside to the covered porch for year-round enjoyment - your morning coffee spot or evening retreat under the stars. With 4 spacious bedrooms, theres room for everyone. The primary suite is a true sanctuary, offering a tranquil escape, while the 3 additional bedrooms are ideal for family, guests, or a home office. The primary ensuite is fully roughed in, ready for the new owners finishing touch. Practicality meets luxury with a 4-car garage providing ample space for vehicles, storage, or a home gym. The expansive backyard is a blank canvas - imagine a pool, play area, or garden retreat. Located in the prestigious community of Sharon, just minutes from Highway 404 and Newmarket, this home blends luxury with convenience. Known for its estate-style living, highly regarded schools, and a welcoming community, Sharon offers the perfect balance of tranquility and accessibility. Whether you're commuting to the city or looking for a place to put down roots, this home is the perfect backdrop for the next chapter of your family's story. (id:59911)
Lander Realty Inc.
38 Shady Oaks Avenue
Markham, Ontario
Welcome To 38 Shady Oaks Avenue. Double Door, Stunning Four Bedroom Detached Home With Double Garage Situated In One Of Markham's Most Sought-After Neighbourhoods. Premium Corner Lot. An Abundance Of Windows Fills The Space With Natural Light. Spacious Eat-In Kitchen Featuring A Center Island And Granite Countertops Complemented By A Separate Breakfast Area That Seamlessly Flows Into A Large Family Room With A Cozy Fireplace. Large Open Concept Living And Dining, Perfect For Entertaining. Office/Library Conveniently Located On Main Floor. The Master Bedroom Features A Generous Relaxing Sitting Area And 5 Pc Ensuite. This Home Is Ideal For Families, Offering Ample Living Space And Modern Conveniences. A True Beacon Of Comfort And Joy Amidst The City Landscape. Several Steps To Black Walnut Park And Cornell Rouge Woods Park Playground. 3 Mins Drive To Bill Hogarth Secondary School. Close To Banks, Groceries, Restaurants, Gym, Bakeries, Public Transport, Plazas And All Amenities. Dont Miss OutSchedule A Viewing Today (id:59911)
Sutton Group-Admiral Realty Inc.
24 Harper Hill Road
Markham, Ontario
Welcome to this beautifully maintained detached bungalow nestled in one of Markham's most prestigious neighborhoods, backing directly onto the renowned Angus Glen Golf Course. This rare gem offers the convenience of single-level living with a thoughtfully designed open-concept layout, perfect for both growing families and downsizers alike. This house has approximately 2010 square feet, and a total living space of 3940 featuring 2 spacious bedrooms on the main floor, each offers its own private ensuite bathroom, this home provides comfort and privacy. The oversized open concept living and dining room is flooded with natural light from many large windows and seamlessly flows into the stunning great room with soaring vaulted ceilings, a cozy fireplace, and a gourmet kitchen designed for entertaining. Enjoy morning coffee in the breakfast area with a walkout to a serene backyard oasis, surrounded by lush greenery, private view of the golf course, and ideal for outdoor living.The fully finished basement adds incredible value with a second kitchen, ample space for recreation and entertaining family and friends, and a versatile guest room that can easily serve as a home gym, office, or additional media lounge.Additional features include a 2-car garage, 4-car driveway, central vacuum for easy maintenance, recently completed fresh paint throughout, and professional cleaning truly a move-in ready home! Enjoy easy access to top-ranked and high demand schools like Pierre Elliott Trudeau High School and Milliken Mills High School (IB Program), Angus Glen Community Centre, trails, parks, Markville Mall, and major transit options including the GO Train, Highway 7, and 407 ETR. Dont miss your chance to own this rare bungalow offering the perfect blend of luxury, convenience, and lifestyle in the heart of Markham! (id:59911)
RE/MAX Hallmark Realty Ltd.
107 Knott End Crescent
Newmarket, Ontario
Welcome to 107 Knott End Crescent, a beautifully maintained freehold townhome in the heart of Newmarkets sought-after Glenway Estates. Built by Andrin Homes in 2019, this 3-bedroom, 3-bathroom home features a beautiful grand double door entryway, a bright open-concept main floor with 9-foot ceilings, a modern kitchen with stainless steel appliances and granite countertops, and an elegant oak staircase with iron pickets. Enjoy direct garage access, a private driveway, and all the conveniences of urban living just a stones throw from Upper Canada Mall, transit, parks, schools, and highways 400 and 404. Property is tenanted with the same excellent tenant since new tenant is willing to stay or vacate with proper notice. (id:59911)
First Class Realty Inc.
86 Forest Lane Drive
Vaughan, Ontario
Welcome to this beautiful, spacious 4-bedroom, 4 bathroom renovated family home located in the desirable Beverly Glen neighborhood. This home has been meticulously maintained by its sole owner. This home offers open concept living- a seamless flow from the bright living room to the dining room, making it perfect for family gatherings and hosting guests. The chef-inspired kitchen includes lux stainless steel appliances, cabinetry, and an island that opens to the large family room. The primary bedroom has a large walk-in closet and a newly renovated 5-piece spa-like ensuite. The second and third bedrooms have large windows and closets. The fourth bedroom has two large closets and a bay window. The basement offers a large open rec room, with a nanny room/office. This home offers the perfect blend of elegance and functionality, making it a dream for growing families or anyone seeking a high-quality lifestyle. Don't miss the chance to make this your forever home. (id:59911)
Chestnut Park Real Estate Limited
73 Poplar Crescent
Aurora, Ontario
Experience stylish living in this exceptional 4+1 bedroom end-unit townhome nestled on a premium corner lot in the prestigious Aurora Highlands community. Surrounded by mature, towering pine trees and set on a fenced lot, this residence offers an unparalleled sense of privacy and tranquility - blending the charm of nature with the convenience of urban living. Spanning over 2,000 square feet, the interior reveals an elegant and thoughtfully updated design. The primary bedroom is a true retreat, featuring custom His & Hers closets and a newly renovated ensuite (2023) adorned with a luxurious custom shower and cleverly concealed storage. Recent upgrades throughout the home include a newer furnace, air conditioning, stove, dishwasher, and hot water tank - providing both comfort and peace of mind. The newly installed washer and dryer (2021), sleek zebra blinds (2024), and a modern motorized garage door opener further enhance the home's contemporary appeal. The sunlit walk-out office, complete with its own private street access, presents a versatile opportunity for a home office, guest suite, or inspiring creative studio. Garage access to the interior adds daily convenience, while the setting within a well-maintained, family-oriented enclave offers a serene escape with exclusive use of an outdoor swimming pool, abundant visitor parking, and beautifully tree-lined streets. Ideally located just steps from Yonge Street, residents will enjoy effortless access to public transit, the local library, grocery stores, charming boutiques, restaurants, and the nearby GO Station. With future window replacements already scheduled for 2026-2027 and low maintenance fees, this is a rare opportunity to own a luxurious and low-maintenance home in one of Aurora's most sought-after neighbourhoods.This is more than a home - it's a lifestyle. (id:59911)
Keller Williams Realty Centres
491 Plantation Gate
Newmarket, Ontario
Ideal family home nestled in sought-after Summerhill Estates * Set on a private lot featuring a 2-year-old built-in above-ground pool - your own backyard oasis! * 4+1 spacious bedrooms & 4 washrooms * Double car garage with newer GDO/garage door * Beautiful hardwood floors on main level * Brand new windows for modern efficiency and abundant natural light * 2023 kitchen renovation * Updated furnace and roof * Bright, well-designed floor plan * Open living room offers versatile space, ideal for a combined living/dining setup or an oversized entertaining zone * Separate family room with cozy fireplace, perfectly positioned to overlook serene & private backyard * Family-sized eat-in kitchen incl newer stainless steel appliances & kitchen island * Sunlit breakfast area with walk-out to new deck and integrated pool - perfect for summer BBQs & outdoor lounging * Four great-sized upstairs bedrooms, including a spacious primary retreat with walk-in closet and 4-piece ensuite bath * Finished basement with oversized recreation room, 2-piece bath plus Den - perfect 5th bedroom or home office * Roughed-in plumbing for a future wet bar offers even more potential! * Fully-fenced, private backyard * Just minutes from Upper Canada Mall, Southlake Hospital, Historic downtown Newmarket, grocery, restaurants, golf, recreation centers and so much more! * Just Steps to parks, great schools, tons of walking trails, conservation areas * And easy access to transit, Go Station and Hwys 404 & 400! (id:59911)
Century 21 Heritage Group Ltd.
43 Kesterfarm Place
Whitchurch-Stouffville, Ontario
Brand New & Loaded: Experience unparalleled luxury in this brand-new, never-lived-in masterpiece by OPUS Homes, low-rise builder of the year for 2021 and 2024.This stunning 2,525 sq.ft. residence boasts an extensive list of upgrades designed to elevate your lifestyle. Soaring 10' ceilings and smooth finishes throughout create a light and airy feel. Step inside through the grand 8' entry door and be greeted by a functional layout also featuring an 8' entry door! The chef-inspired kitchen showcases custom Level 3 cabinetry, a 30" chimney hood fan, a deep upper cabinet, and stunning white Arabesque countertops.High-end finishes extend to the bathrooms, boasting upgraded tile, vanities, and a luxurious frameless glass shower in the master ensuite. This exceptional residence is not only stylish but also highly energy-efficient, thanks to OPUS Homes' Go Green Features. These include Energy Star Certified homes, an electronic programmable thermostat controlling an Energy Star high-efficiency furnace, and exterior rigid insulation sheathing for added insulation. The home also features triple glaze windows for extra insulation and noise reduction, sealed ducts, windows, and doors to prevent heat loss, and LED light bulbs to conserve energy. Additionally, the property incorporates a Fresh Home Air Exchanger, low VOC paints, and Green Label Plus certified carpets to promote clean indoor air. Water conservation is enhanced with plumbing fixtures and faucets designed to reduce water usage. The home is also equipped with a water filtration system that turns ordinary tap water into high-quality drinking water and includes a rough-in for an electric car charger, catering to environmentally conscious buyers.This residence offers the perfect blend of style, functionality, and comfort, all backed by a 7-Year Tarion Warranty. Don't miss your chance to own this one-of-a-kind masterpiece that combines luxury living with sustainable and energy-efficient features. **EXTRAS** Central A/C (id:59911)
6h Realty Inc.
309 Boundary Boulevard
Whitchurch-Stouffville, Ontario
OPUS Homes, Low-Rise Builder of The Year, presents this Brand New, Never Lived In Beauty that's luxurious and eco-friendly. As an Energy Star Certified home, it offers superior energy efficiency, potentially reducing utility costs and environmental impact. Elevate your lifestyle with a grand entrance featuring an upgraded double door and a stunning foyer with upgraded tiles. Unwind in your spa-inspired master ensuite with a framed glass shower, soaker tub, and bevelled mirrors throughout. Entertain in-style with a gourmet kitchen featuring upgraded cabinets, a chimney hood, a pull-out spice rack, a backsplash, and a faucet. Enjoy open living with smooth ceilings on the main floor, a raised tray ceiling in the master bedroom, and gleaming 5" white oak hardwood from sustainable forests throughout the family room, dining room, and upper hallway. This home boasts an electric fireplace, an 8' sliding patio door with a screen for seamless indoor-outdoor living, a stained staircase with elegant wrought iron pickets, and a walk-up basement with upgraded windows for added light. The triple-glazed windows provide extra insulation and noise reduction, enhancing comfort and energy efficiency.Prepare for the future with a rough-in for an electric car charger catering to eco-conscious homeowners. The home also includes rough-ins for an alarm system, central vacuum, AC unit, and a convenient cold cellar in the basement. With 200 AMP service for all your electrical needs and energy-efficient LED light bulbs throughout, this home combines luxury with sustainability. Enjoy peace of mind with a 7-Year Tarion Warranty and OPUS Homes' comprehensive Go Green Features, making this an ideal choice for those seeking both comfort and environmental responsibility. **EXTRAS** Central A/C (id:59911)
6h Realty Inc.
507 - 3600 Highway 7 Road
Vaughan, Ontario
Welcome to Unit 507 at Centro Square Condos where comfort meets convenience in the heart of Vaughan! This beautifully maintained 1 bed + den, 1 bath suite offers a spacious open-concept layout with modern finishes throughout. Enjoy a stylish kitchen with stainless steel appliances and granite countertops, a bright living area with floor-to-ceiling windows, and a large den perfect for a home office or guest space. Step out onto your private balcony and take in the west-facing views. Laminate Floors Throughout, A Functional Large Laundry Room, Large Spacious Balcony, Separate Elevator For Sub Tower, Walking Distance To Shops, Restaurants, Groceries, Costco, Metro, Cineplex, Goodlife Gym. Quick & Easy Access To Hwy 400 And Public Transit To The New TTC Subway. Residents enjoy premium amenities including a gym, indoor pool, concierge, and rooftop terrace. Located steps from shopping, dining, public transit, and major highways - this is urban living at its finest. (id:59911)
Save Max Real Estate Inc.
259 Pleasant Boulevard
Georgina, Ontario
Lakefront Living! This custom-built 3-bedroom, 1.5-bathroom home offers breathtaking year-round sunsets and direct lake access in your backyard. Enjoy spacious, light-filled living and dining areas with stunning water views and a walk-out to the expansive back deck. The updated kitchen (2018) features stainless steel appliances, quartz countertops, and a walk-out to the deck, perfect for outdoor dining. A cozy family room with hardwood floors and a gas fireplace completes the main floor. Upstairs, the king-sized primary bedroom boasts a walk-in closet and lake views, while two additional bedrooms share an updated 4-piece bath (2017). The property offers ample parking, a detached garage, and walking distance to a public boat launch and marina ideal for boating and fishing. Located minutes from schools, shopping, and the 404, this home is just an hour from Toronto, blending city convenience with lakeside living. Recent updates include roof (2019), appliances (2018), and hot water heater (2018). (id:59911)
Keller Williams Referred Urban Realty
695 Candaras Street
Innisfil, Ontario
Welcome to this beautifully updated two-story home, perfectly situated in a quiet, family-friendly neighborhood just minutes from beaches and parks. Offering three spacious bedrooms and one and a half bathrooms, this home has been thoughtfully renovated throughout to blend modern comfort with everyday functionality. Inside, you'll find newer flooring, a stylishly updated kitchen, refreshed bathrooms, and a fresh coat of paint throughout, creating a bright and inviting atmosphere. The layout is ideal for families, with comfortable living spaces and natural light pouring in from the updated windows. One of the standout features of this property is the second legal driveway, providing extra parking for multiple vehicles, a boat, RV, or trailer, perfect for those who need a little more space for their lifestyle. Enjoy peaceful walks to nearby green spaces and quick access to the shoreline, while being close to local schools, amenities, and everything your family needs. This move-in ready home is a rare find in a prime location. (id:59911)
Century 21 B.j. Roth Realty Ltd.











