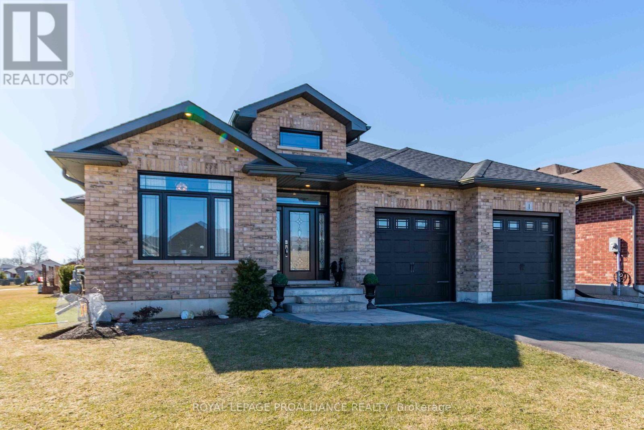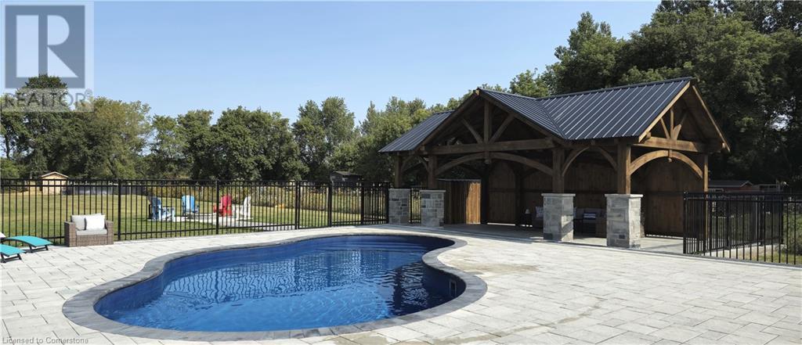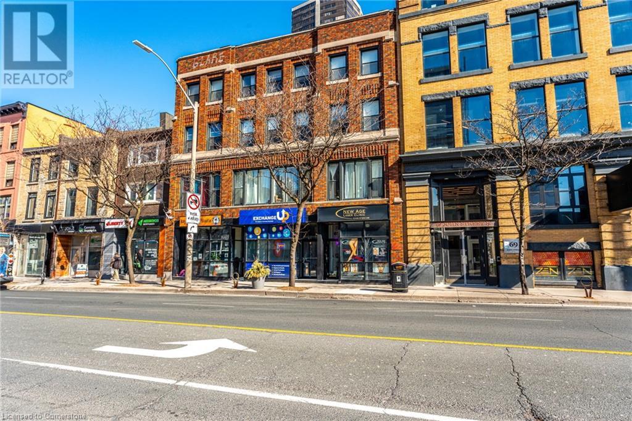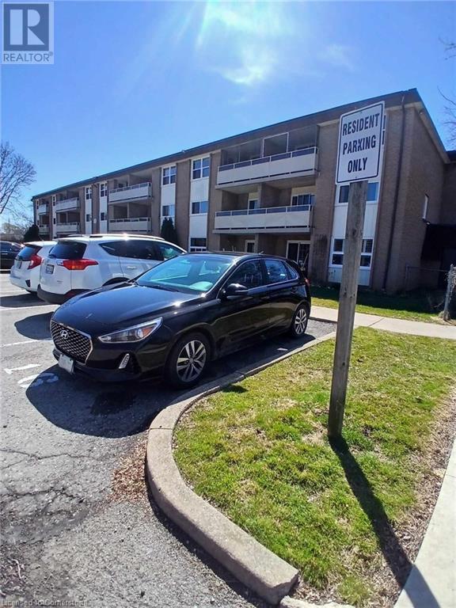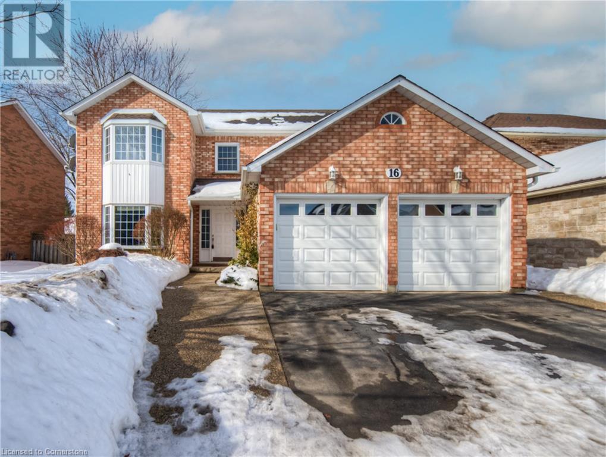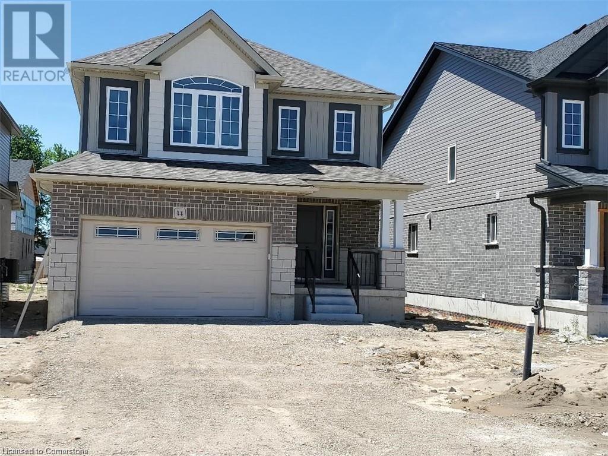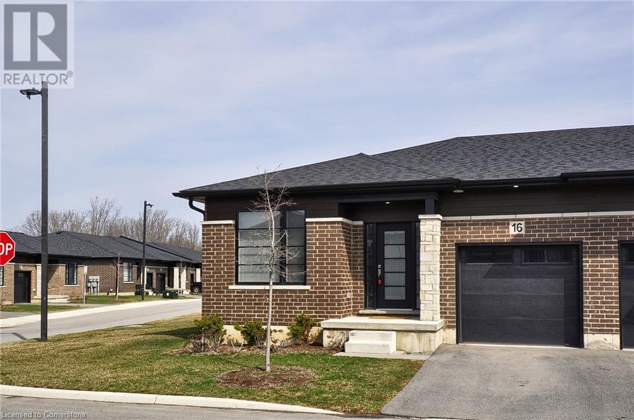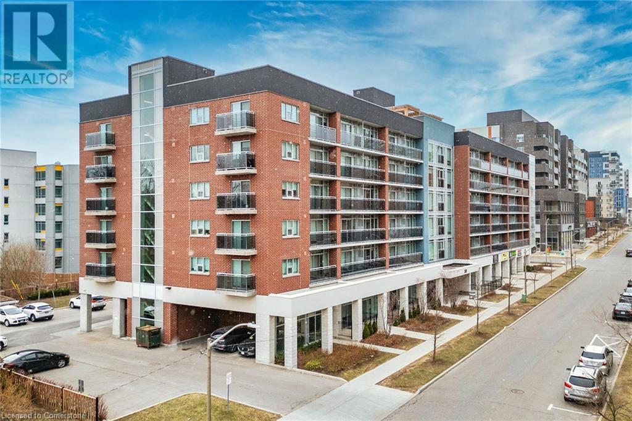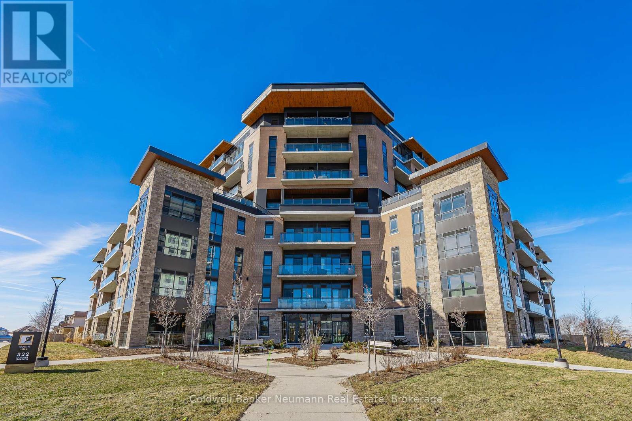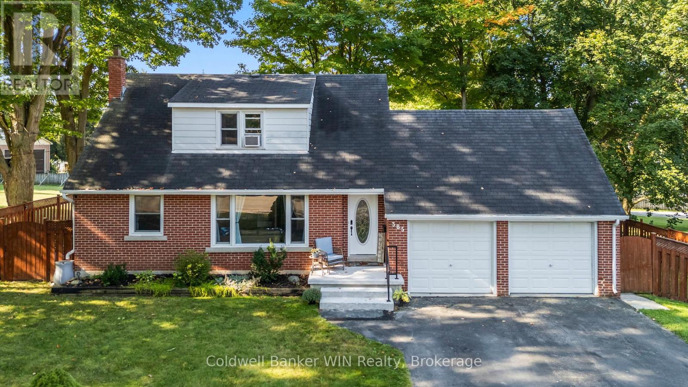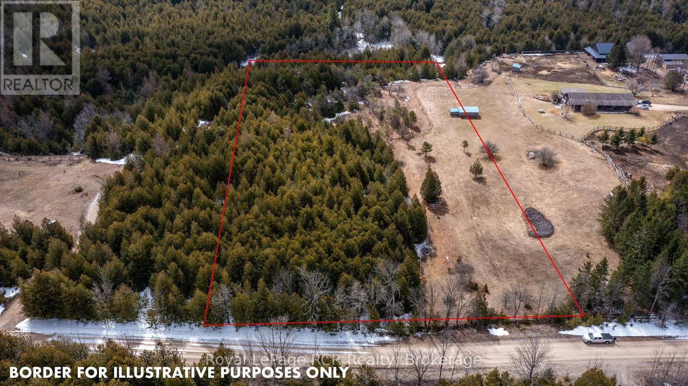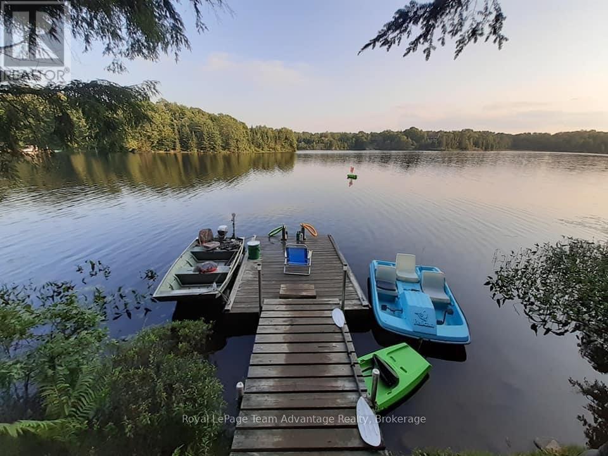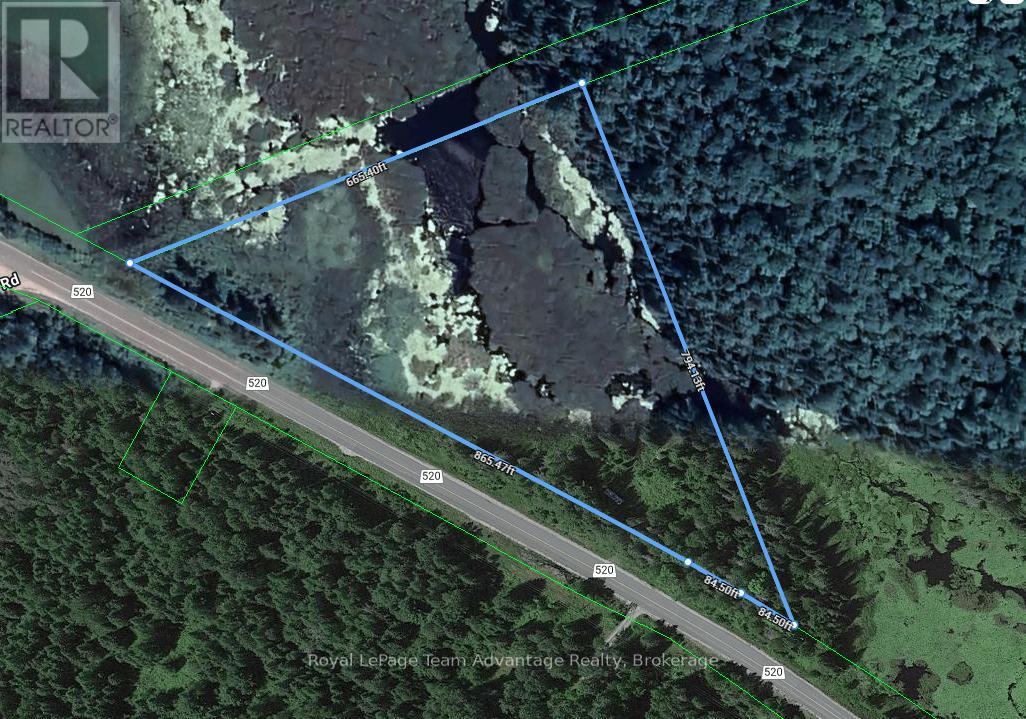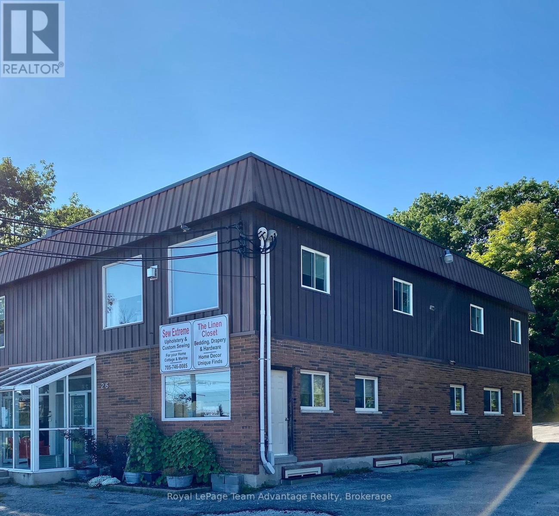1 Bel Air Crescent
Quinte West, Ontario
Welcome to this very impressive all brick ~1,800 sq ft bungalow (plus bsmt finish) located in a highly sought-after high-end neighbourhood with convenient access to amenities. Upon entering this two plus one bedroom, three bathroom home you'll immediately notice the neutral decor with exceptional comfort and style; featuring nine-foot ceilings, California shutters, and large south-facing windows that flood the space with natural light. The beautiful kitchen boasts lots of cabinetry with crown moulding, large island and elegant granite countertops. The laundry room stuns with custom cabinetry, back splash, and granite countertop, large primary bedroom includes a walk-in closet and private ensuite with a glass & tile shower. Moving to the mostly finished lower level it boasts hardwood stairs which brings you to the massive rec room, a third bedroom, and lots and lots of storage. Additional highlights include a front facing family room with a vaulted ceiling, which could be converted to a third main flood bedroom, and an insulated, drywalled & heated garage all on a large premium lot. Located 10 minutes from CFB Trenton, Prince Edward County and the 401 - this beauty is a must see'. Visit the REALTOR website for further information and video about this stunning home. (id:59911)
Royal LePage Proalliance Realty
234 Burford-Delhi Townline Road
Scotland, Ontario
Luxury Living in the Heart of the Countryside! Discover the perfect blend of modern elegance and rural charm in this meticulously crafted, custom-built bungalow. Situated on a serene 1.24-acre lot, this home offers a spacious, open-concept design that caters to both relaxation and entertaining. The heart of the home is the gourmet eat-in kitchen, featuring a walk-in pantry, a central island, and seamless flow into the formal dining area—ideal for hosting guests. The spacious living room is enhanced by a stunning cathedral ceiling, pot lighting, and a cozy gas fireplace, creating a warm and inviting atmosphere. The main floor includes three generously-sized bedrooms, including a luxurious primary suite complete with a walk-in closet and a private 3-piece ensuite. The fully finished basement provides even more space, with two additional bedrooms, a 3-piece ensuite privilege bath, a recreation room, and a flexible office area. Step outside and relax on the expansive back deck, accessible from both the living room and the primary suite, where you can enjoy breathtaking views of the surrounding countryside. The backyard is an entertainer’s dream, featuring a heated saltwater inground pool and a newly built custom gazebo—your private retreat for relaxation and outdoor gatherings. Additional features include an oversized double-car garage with both interior and exterior access, as well as an extra-long driveway, providing plenty of parking for family and guests. This property is conveniently located just 20 minutes from the amenities of Brantford, Woodstock, and Simcoe, with easy access to Hwy 403 for commuting. Embrace the best of both worlds—luxury living with the peace and tranquility of rural life! (id:59911)
Royal LePage Burloak Real Estate Services
63 John Street S Unit# 301
Hamilton, Ontario
Spacious 2-bedroom apartment on the 3rd floor, located above a commercial property in a prime area. This move-in-ready unit offers modern finishes and a clean, comfortable living space. Situated just steps away from James Street North, Hamilton GO Centre, McNab Transit Terminal, Hamilton's International Village, Nations Grocery Store, Jackson Square, St. Joseph's Hospital, Corktown Park, Escarpment Rail Trail, and convenient public transit options. Parking is available at the building for an additional cost and laundry facilities are available within the building as well. (id:59911)
RE/MAX Escarpment Realty Inc.
150 Charlton Avenue E Unit# 1001
Hamilton, Ontario
Spotless, move in ready, 1 bedroom condo with stunning views of the Hamilton skyline. Fresh, neutral décor. Recent laminate flooring throughout the unit. Bright and sun filled with floor to ceiling windows. Huge north facing balcony. Terrific building with all the amenities you could want. Indoor pool, sauna, billiards room, gym, squash court & party room. The building is undergoing many updates. Hallways to be renovated with fresh paint and flooring. Ideal location steps to St Joe's hospital, GO station, shopping and restaurants. Condo fee includes heat, hydro, building insurance, exterior maintenance, common elements maintenance. (id:59911)
Royal LePage State Realty
84 Suitor Court
Milton, Ontario
This spacious Mattamy Moonseed End freehold townhome is located in one of the most desirable areas, in the heart of Milton's Willmott neighbourhood. Featuring a living room with a separate dining room and a bright, modern eat-in kitchen with a breakfast bar, you'll appreciate all of the space and natural light. Double doors off the dining room lead to a balcony perfect for your BBQ and a patio set. Hardwood Stairs lead you to the three bedrooms, ensuring ample space for kids and/or a home office. You'll love being just steps from several parks that include a leash-free dog park, splash pads, playgrounds, basketball courts and much more. New flooring will be installed prior to move in. (id:59911)
Century 21 Miller Real Estate Ltd.
41 Rykert Street Unit# 402
St. Catharines, Ontario
Why rent when you can buy?! This is a great opportunity to own this very affordable one bedroom unit, whether you are a first time buyer, investor, or you looking to downsize. The unit is an open concept with a new kitchen installed just last year, including a renovated bathroom(2024) and new windows. It features a large living room area with a walk out onto a large balcony looking over the green space of the yard. It is close to Brock University, the go station, various parks and a shopping. The maintenance fees on this unit are low and include all utilities including hydro, water, heat, cable TV, and a high speed internet. Come see it for yourself! (id:59911)
RE/MAX Escarpment Realty Inc.
16 Beasley Crescent
Cambridge, Ontario
RARE FIND IN NORTH GALTH WITH LEGAL BASEMENT APARTMENT. Highly desirable neighborhood, this home is situated on a quiet family friendly street with approximately 3500sqft of living space, and features a double wide private driveway & landscaping for excellent curb appeal. The main floor is large enough for a formal living, family room with gas fire place with a view to the pool, and separate dining room, kitchen, 2-piece bath and laundry. This home offers a very functional layout with 4 large bedrooms upstairs where the oversized primary bedroom has a 4-piece private ensuite with jacuzzi tub and walk-in closet. Upper level also features a renovated tiled bathroom with double sink. The Fully finished basement has 3 bedrooms and 2 full washrooms with rough in for separate laundry. Notable features of the property , New finished basement (2024), New deck (2021) with gas BBQ, light fixtures, 200 Amps Panel, and much more. Finally a home that has been lovingly cared for in a great location close to all amenities . Only a short 5 min walk to Shades mill conservation area. You are sure to enjoy this welcoming home so book your showing today. (id:59911)
Royal LePage Wolle Realty
44 Robertson Drive
Stratford, Ontario
Sunlight Haven is what we call this property for lease. Welcome to 44 Robertson Drive, 4 bedrooms, 2.5 bathrooms, detached home located on a deep 36x 105.9 lot. Main floor features which includes lots of natural lights ,with open concept living room. Spacious second floor, master bedroom with its own 4pc ensuite+ walk in closet. 3 other rooms and a common 3 pc bathroom. Also convenient 2nd floor laundry available. Brand new, be the first family to live in this very large home. Available Immediately. All appliances will be installed prior to closing. (id:59911)
Royal LePage Wolle Realty
207 Arden Crescent Unit# Upper Level
Mitchell, Ontario
This gorgeous, spacious house in Mitchell. It is an executive rental unit that is ready for Lease. Offering 3 bedrooms 2.5 bathrooms, Main Floor laundry and a large open main floor plan complete with entertainers kitchen with a massive island, mud room main floor and much more. Plenty of upgrades into this new home. (id:59911)
Royal LePage Wolle Realty
6 Brown Street S
Clifford, Ontario
Welcome to this beautifully maintained semi-detached bungalow in the peaceful community of Clifford. Ideal for downsizers, empty nesters, or families seeking multigenerational living. Thoughtfully designed with an open-concept layout, the main floor of this home features two bright and spacious bedrooms, two full bathrooms, and soaring 9-foot ceilings. The kitchen is both stylish and functional, showcasing granite countertops, a beautiful backsplash, soft-close cabinetry, under cabinet lighting and crown molding. A rough-in for a dishwasher is already in place, and a linen closet on the main floor has been designed to accommodate laundry, making single-level living a real possibility for those who prefer everything on one floor. Enjoy the outdoors with access to a covered composite deck and natural gas BBQ hookup, perfect for your morning coffee and summer evenings. Downstairs, a large recreation room, third bedroom with walk-in closet, and full bathroom provide excellent space for guests or extended family. In addition to the deck, the fully fenced backyard features a concrete patio, side walkway, and additional exterior pot lights that add charm and nighttime curb appeal. An oversized garage, cold room, and ample storage round out this move-in ready home. Simplify your lifestyle, and enjoy the freedom of living in a space that truly fits your next chapter. This welcoming neighbourhood offers a quiet, small-town feel while still being within easy reach of amenities, nature trails, and nearby communities. It’s the kind of place where you truly feel at home. (id:59911)
Peak Realty Ltd.
35 Rushbrook Drive
Kitchener, Ontario
Country Hills! Duplex ! Spacious 3 bedroom 2 storey home in a great neighbourhood near good schools ( Rental suite in the main floor and second floor.) The main floor features a living room, dining room, and eat-in kitchen with a walk-out to a fenced yard and deck. Upper floor feature 3 bedrooms and the main bathroom. In unit laundry and central air conditioning are also offered in this unit. Heat and hydro are included in the rent. Rent is $2,800/month. (id:59911)
Royal LePage Wolle Realty
79 Green Springs Drive
Toronto, Ontario
Welcome To Your Future Dream Home In The Prime Location of Agincourt North! This Well Maintained Property, Features 3+2 Spacious Sized Bedrooms With Two Upgraded Bathrooms On The Second Floor. A Large Family And Living Room On The Main Floor For Ample Space, To Keep Guests And Family Entertained. The Kitchen Provides Generous Space With Stainless Steel Appliances And Granite Countertops Throughout. The Basement Is Fully Finished, Comes With Two Bedrooms And A Fully Renovated Washroom. Fully Fenced Backyard Provides Ample Space For Those Looking To Entertain Family And Friends In The Spring And Summer Months. Garage Also Comes With Shelving, Providing Enough Room To Store Items You May Not Want To Keep In The House. Nestled In A Family-Oriented Neighborhood, Few Minutes To Markham, Highway 401, Top Rated Schools, Restaurants, Malls And So Much More. This Is One You Don't Want To Miss! (id:59911)
Homelife Silvercity Realty Inc.
550 Grey Street Unit# 16
Brantford, Ontario
Spacious END UNIT. Newer, family friendly, quiet area, walking distance to parks and other amenities; plus convenient highway access for commuters. This beautiful open concept 2 bedroom, 2 bathroom is carpet free with beautiful finishes. Quartz counters in the kitchen and bathrooms, stainless steel appliances and wood laminate flooring through out. With a main floor laundry room as you enter from the garage, and a large open basement ready for your ideas with a rough in for another bathroom if needed. Stainless steel appliances are included along with stackable washer and dryer. Through the sliding doors you'll access a private area with open green space to enjoy. (id:59911)
RE/MAX Real Estate Centre Inc.
308 Lester Street Unit# 407
Waterloo, Ontario
Discover comfort and convenience in this 458 sq ft 1-bedroom, 1-bathroom condo at 308 Lester Street, ideally located near the University of Waterloo, Wilfrid Laurier University, and Conestoga College. Featuring a functional layout with a 4-piece bathroom, bedroom, dining area, kitchen, and living room, this unit is perfect for students or working professionals. With excellent transit access and close proximity to schools, grocery stores, and everyday essentials, this condo offers a vibrant lifestyle in one of Waterloo’s most sought-after communities. (id:59911)
Exp Realty Of Canada Inc
Exp Realty
201 Dingman Street
Arthur, Ontario
Welcome to This Beautifully Designed Detached Home With 2811 Sq Ft Above Grade in the Growing Community of Arthur! Situated on a 40 X 100 Ft Lot, This Home Offers Modern Upgrades and Spacious Living. The Double-Door Entrance Opens Into a Separate Living and Dining Area, Creating a Warm and Inviting Atmosphere. The Family Room, Located off the Custom Kitchen, Features a Cozy Fireplace, Making It the Perfect Space for Gatherings. The Kitchen Is Equipped With Brand-New Stainless Steel Appliances, Offering Both Style and Functionality. Upstairs, You'll Find 4 Generously Sized Bedrooms, Including 3 With Walk-in Closets, and 3 Full Bathrooms for Ultimate Convenience. The Primary Suite Boasts a Luxurious Ensuite and Walk-in Closet, While the Second-Floor Laundry Adds to the Home's Practicality. A Walk-in Closet on the Main Floor Provides Extra Storage. With a Double-Car Garage and a Prime Location in a Growing Neighborhood. (id:59911)
RE/MAX Realty Services Inc
Lot 29 Farleys Road
Whitestone, Ontario
Welcome to Farley's Road in beautiful Dunchurch! This expansive 4+ acre lot offers an incredible opportunity to build your dream home or cottage retreat in a peaceful countryside setting. Ideally located near the Farley's Road boat launch, you'll enjoy easy access to the calm, scenic waters of Whitestone Lake - perfect for boating, fishing and relaxing days on the water. As an added bonus, the property also comes with shared deeded access to Whitestone Lake just a little further down the road, giving you even more ways to enjoy this stunning natural setting. With hydro available at the road, getting started on your build is made simple. Dunchurch offers a charming blend of local shops, dining options and essential services, making this a convenient spot whether you're planning a weekend getaway or a year-round residence. Surrounded by nature, serenity and endless potential, this property on Farley's Road is your chance to create the perfect escape. Don't miss out, book your visit today and start imagining the possibilities. (id:59911)
Royal LePage Team Advantage Realty
305 - 332 Gosling Gardens
Guelph, Ontario
Welcome to 332 Gosling Gardens #305 a sun-filled and beautifully maintained 2-bedroom, 2-bathroom corner unit that offers modern living at its finest. Featuring large windows, this bright and airy space is perfect for anyone seeking style, comfort, and convenience. Enjoy an open-concept layout with a sleek kitchen, spacious living area, and a private balconyperfect for morning coffee or unwinding after work. The primary bedroom includes a walk-in closet and private ensuite, while the second bedroom offers flexibility for guests, a home office, or a roommate setup. This unit comes complete with two underground parking spaces, storage locker, and access to fantastic building amenities, including a fitness room, party room, and outdoor terraces. Located just steps to grocery stores, restaurants, shopping, transit, and more, this condo checks all the boxesideal for first-time buyers, downsizers, or investors. Contact today for more info! (id:59911)
Coldwell Banker Neumann Real Estate
385 Fergus Street N
Wellington North, Ontario
385 Fergus St N is perfectly situated between the elementary school, high school and grocery stores in Mount Forest on a quiet tree lined street. This great family home has room for everyone and has seen some great updates over the years in key places. The home saw new luxury plank flooring on the main and 2nd floors as well as a fresh neutral paint. The home features a total of 5 bedrooms and 2 full bathrooms. The main floor has a large open concept living room and dining room accented by a huge front window to allow in tons of natural light. The kitchen has been updated as well as the bathroom with a new vanity. There is also a main floor bedroom which currently is being used as an office. This room allows many different uses for different lifestyles. On the second floor there are 3 more good sized bedrooms. The basement has been completely renovated with all new wiring, new plumbing throughout the whole house, laundry room with sink and folding table, 4pc bathroom, large recroom as well as the 5th bedroom. There is also a unique kids cubbyhole for toys and playtime. The utility room has ample room for storage. Attached to the home is a double car garage (20x20) which is perfect for winters or for working away as a workshop. The rear yard is fully fenced with tons of room being 94ft wide! The rear deck is a perfect spot to relax, especially when it features a hot tub as well. The home has seen all new light fixtures, basement, plumbing, basement wiring, plugs, outlets, kitchen, bathroom, 2020 furnace and central air. Come see the amenities and lifestyle this home has to offer, you're sure to be pleased by what you see. (id:59911)
Coldwell Banker Win Realty
N/a Concession 8 Road
West Grey, Ontario
Escape to tranquility on this stunning 3-acre building lot, perfectly nestled among mature pine and cedar trees with gently rolling pasture land. Offering the ideal blend of natural privacy and open space, this property presents beautiful building sites ready for your custom dream home. Located on a quiet country road just minutes from Markdale, you'll enjoy peaceful rural living with convenient access to town amenities, schools, shops, recreational trails and new hospital. Whether you're envisioning a cozy retreat or a family estate, this scenic lot is a rare opportunity to create something truly special. Don't miss your chance to own a slice of countryside charm. Contact your Realtor to book your showing today. (id:59911)
Royal LePage Rcr Realty
60wa Gooseneck Lake
Whitestone, Ontario
Discover the perfect getaway on Gooseneck Lake, a serene, off-grid retreat offering over 2 acres of privacy and 240 feet of pristine shoreline. This boat access property is fully equipped with solar power and a generator ensuring a comfortable and eco-friendly experience. At the heart of the property is a charming 16x12 cabin featuring a cozy woodstove to keep you warm on crisp spring and fall evenings. Enjoy outdoor living with a covered deck and a spacious gazebo on a decking platform, perfect for entertaining or simply soaking in the natural beauty. The cabin boasts a metal roof, updated windows and meticulous upkeep. Additional features include a 12x8 storage shed plus an extra shed for all your water toys and gear, scenic lighted pathways leading to the deck and dock area and a fire pit with a seating area ideal for stargazing and catching a glimpse of the Milky Way. Nestled in Haywards Bay, this private and unspoiled waterfront retreat is surrounded by nature. Gooseneck Lake is renowned for its exceptional fishing (pickerel, pike, bass) and features an impressive 30% Crown land with nearly 23 km of scenic shoreline. Access is convenient with a shared deeded ROW private parking area (for two vehicles) and a small boat launch while a public boat launch with parking is just a 5-minute ride away for larger boats. A rare opportunity to own a slice of paradise- swimming, boating, fishing and total relaxation just 2.5 hours from the GTA! (id:59911)
Royal LePage Team Advantage Realty
207 520 Highway
Whitestone, Ontario
Welcome to 207 Highway 520 - a prime 5.98-acre building lot with endless potential! Conveniently located on year round municipal Highway 520 this property offers easy access in all seasons and is partially cleared with a driveway already in place. Nestled in a beautiful natural setting, it's just minutes away from a variety of stunning area lakes and scenic trails making it a perfect base for outdoor enthusiasts. Whether you're planning to build your dream home or a weekend getaway, this lot is ready to go - complete with an existing camper trailer for immediate use or storage while you build. Don't miss out on this incredible opportunity to own a slice of paradise in a highly desirable location! (id:59911)
Royal LePage Team Advantage Realty
26 William Street
Parry Sound, Ontario
Commercial/residential building in a high-traffic location! Many recent upgrades including a new floor plan dividing the main floor into 2 separate areas each having their own separate entrances as well as bathrooms. The back area of the main building has a double door entrance as well as a single door entrance. New upper level windows (2025), newer flooring, newer gas fireplace, newer furnace and hot water tank within last 6/7 years. The parking lot was repaved in 2024. Each floor has 1,680 sq. ft. The upper apartment has 3 bedrooms and a spacious open concept living/dining and kitchen area. The apartment also has a laundry area and a separate office area. The basement is full and unfinished - great for storage. Approx. utility cost: building insurance $5,456, Lakeland Power $1,323, Enbridge Gas $1,577 and Water/Sewer $1,316. Don't miss out on this unique investment opportunity. Book your appointment today! (id:59911)
Royal LePage Team Advantage Realty
23 Kastner Street
Stratford, Ontario
Welcome to Stratford's vibrant northwest end, where Feeney Design Build is proud to present one of its newest offerings: a 2156-square-foot, four-bedroom, two-storey home. Featuring a spacious layout, enjoy an open kitchen and living room plan, ideal for modern living and entertaining guests. The laundry is conveniently located on the main floor, ensuring practicality without compromise. On the second floor, retreat to the large primary bedroom suite complete with an ensuite bathroom and a walk-in closet. Upstairs also features 3 additional bedrooms and another full bathroom. Feeney Design Build understands the importance of personalization. When you choose our homes, you have the opportunity to complete your selections and tailor your new home to reflect your unique style and preferences. Committed to delivering top-quality homes with upfront pricing, our reputation is built on craftsmanship and attention to detail. When you choose Feeney Design Build you're not just choosing a builder, but a partner in creating your dream home. Whether you're looking for a spacious family home, a cozy bungalow or a charming raised bungalow, Feeney Design Build is here to make your dream a reality. Don't miss out on this opportunity to own a top-quality product from a top-quality builder! (id:59911)
Sutton Group - First Choice Realty Ltd.
2018 - 2550 Simcoe Street N
Oshawa, Ontario
The Best West Facing Unobstructed View Of the GTA will impress the pickiest buyer. This Beautiful Well Appointed true 2 Bedroom 2 Bathroom Condo allows for plenty of sunlight, open concept living with all the luxuries. In Suite Laundry, S/S Appliances, Eat In Kitchen, Walk Out To A Gorgeous balcony to relax and enjoy the view, privacy and gorgeous sunsets! This Building Has All The Amenities You Will Need Including Full Fitness Centre, Spin Studio, Lounge Room, BBQ Area, Board Room, Guest Suites..The List Goes On. Walking Distance To Plaza For Groceries, Banking, Restaurants And Costco! Mins To 401/407, UOIT, Durham College. BONUS, Includes A Private Parking Space. This Is Your Unit!! Rare opportunity to have a unobstructed view! (id:59911)
Homelife Preferred Realty Inc.
