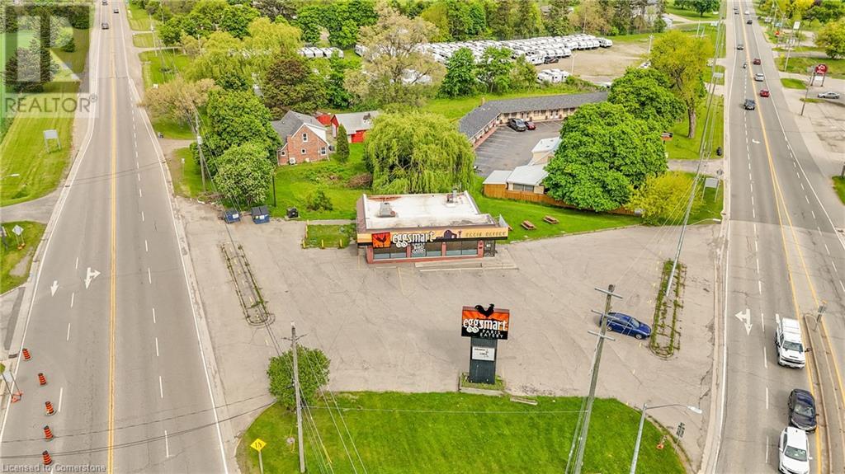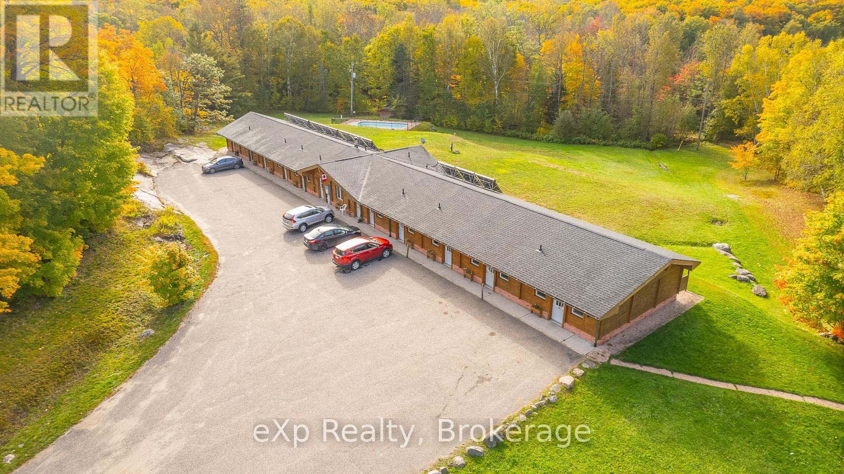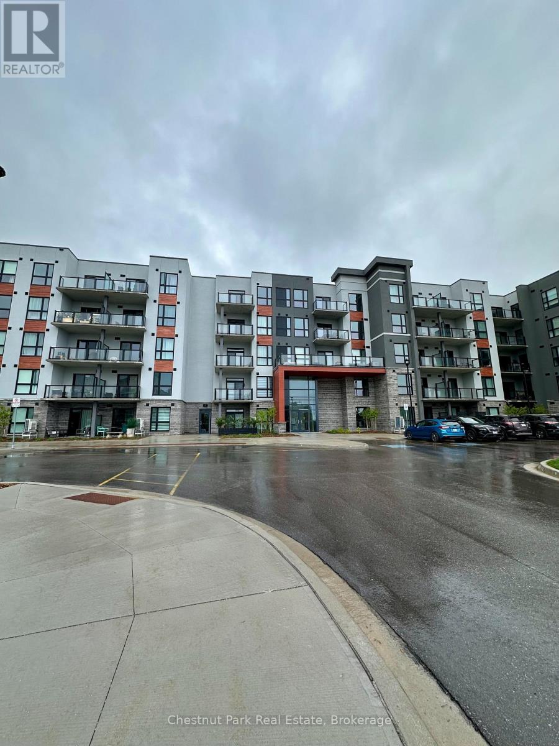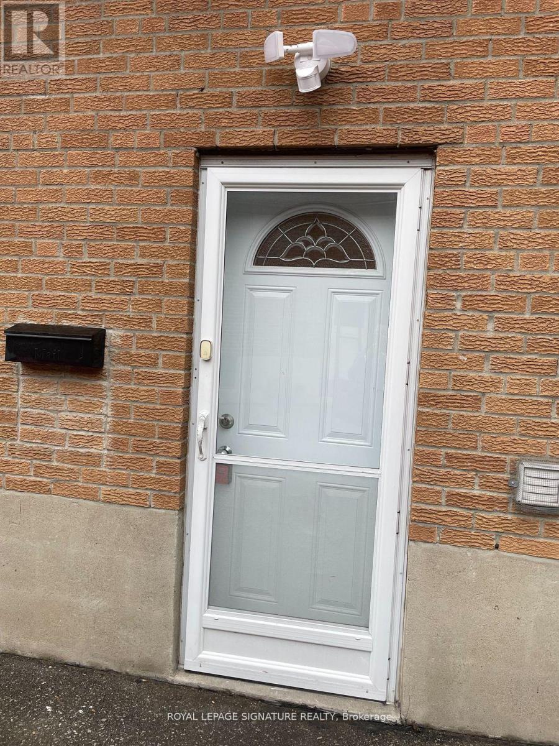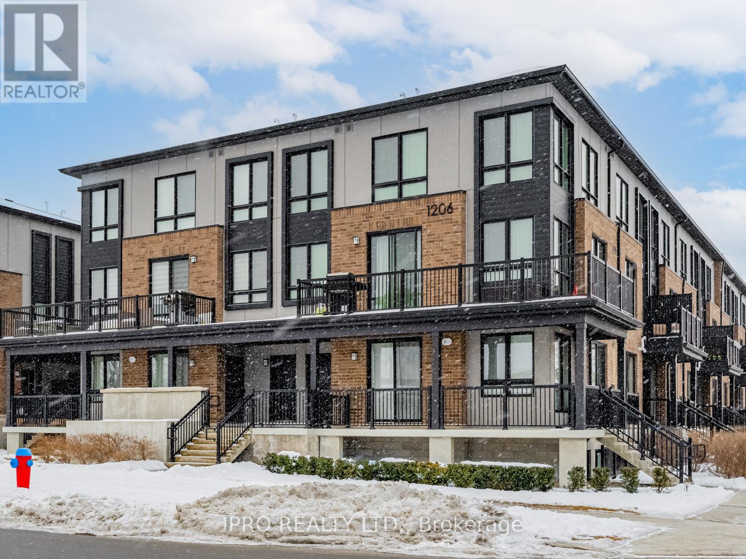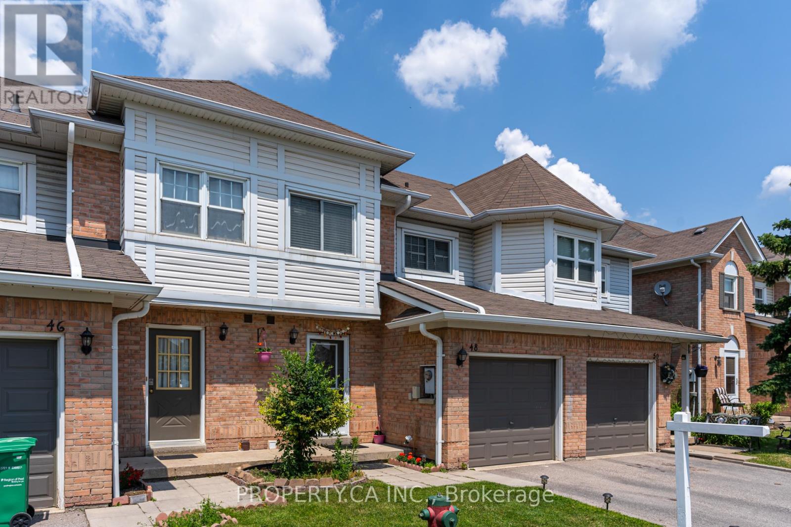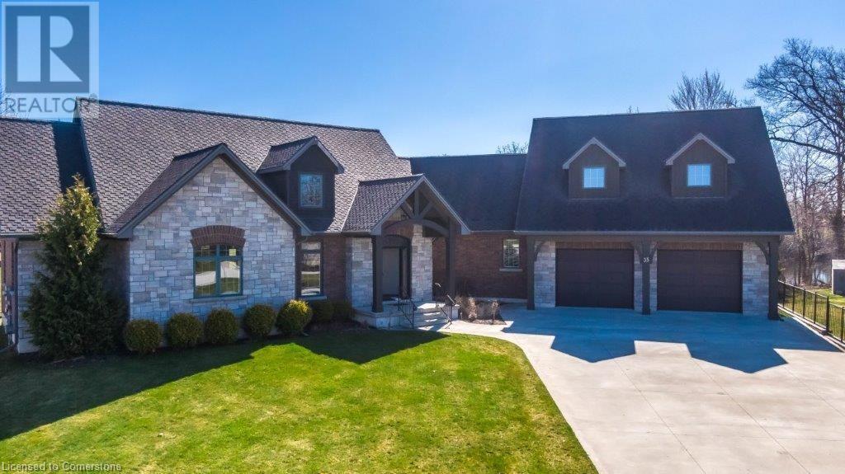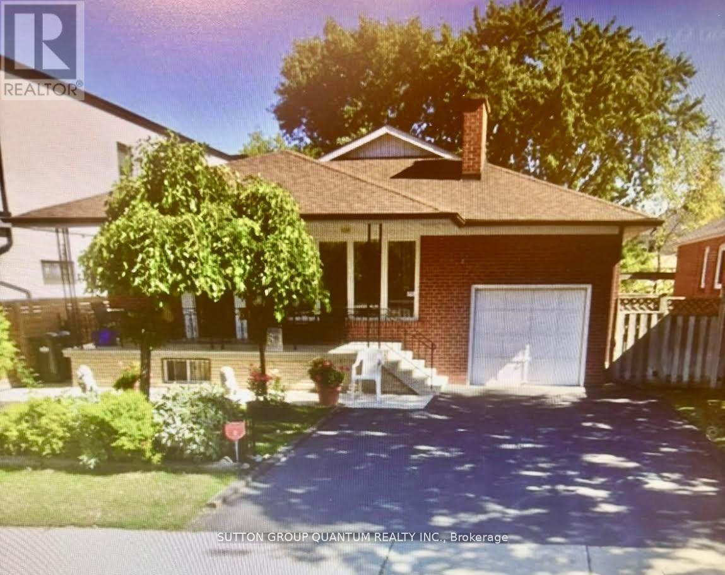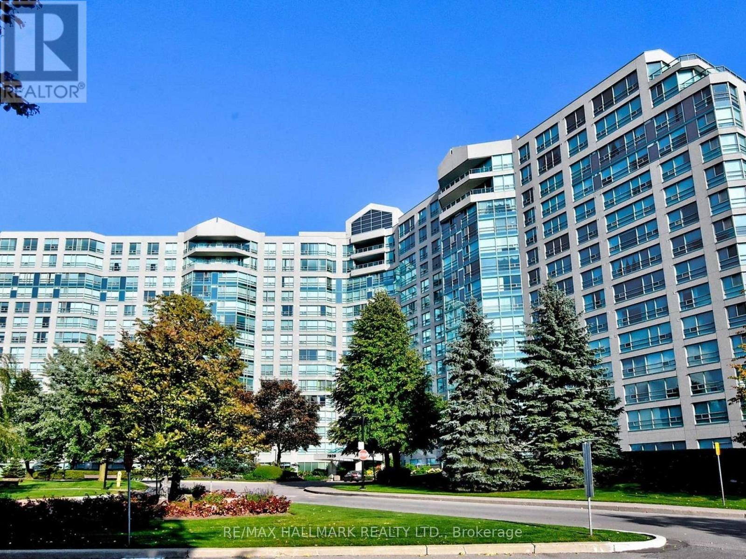156 Dundas Street E
Paris, Ontario
Take advantage of this exceptional opportunity to own a successful and well-established restaurant located at one of the county’s busiest intersections, ensuring maximum exposure and high foot traffic. Operating daily from 7:00 AM to 3:00 PM, the business offers a popular and diverse menu of breakfast and brunch options with dine-in, takeout, and delivery services. The spacious 1,700 sq ft retail area includes seating for 64 guests indoors plus additional patio seating, and is supported by ample on-site parking. This turn-key operation features growing sales, low food costs, affordable franchise fees, and strong profit margins. With low rent, a long-term lease, and comprehensive training and support provided, this is an ideal opportunity for both new and experienced operators. Don't miss your chance to own a thriving business in a high-demand location. (id:59911)
RE/MAX Real Estate Centre Inc.
19 Hamilton St Street Unit# 3
St. Thomas, Ontario
Updated 2 bedroom apartment located in the Heart Of St. Thomas. This unit features upgraded flooring, new kitchen and modern bathroom. Apartment offers in-building laundry facilities one (1) parking spot with additional parking spots available for $75.00 per month, and rear conservation area and walk-way. Tenant responsible for their own Hydro. Great unit and location. Please be aware all potential tenants will require an Equifax Credit Report, Proof of Employment and Pay Stubs, and a minimum of 3 referrals, with no exceptions. Only fully qualified tenants will be considered. (id:59911)
RE/MAX Real Estate Centre Inc.
5333 Highway 124 Highway
Magnetawan, Ontario
A Lakeside Paradise ~ Multiple revenue streams. Welcome to Quiet Bay Inn & Cafe (Business and Personal Residence Package). Two listings offered as one purchase. Nestled among the forest on the shores of beautiful Ahmic Lake, Quiet Bay Inn & Cafe promises peace and tranquility with all modern conveniences situated on 16.4 acres. Relax on Ahmic Lake - enjoy swimming, boating, canoeing, kayaking plus excellent fishing! Create iconic Canadian family memories! This stunning cedar Panabode oasis features a 10 suite Inn, vaulted ceilings, 4 with kitchenettes, 2 are wheelchair accessible. This four season Inn with in-ground pool showcases the best of Magnetawan - ATVing, Snowmobiling, fishing, lakefront, hiking trails - just 8km West of the historic Village of Magnetawan. Extra revenue available as the 1068 sq ft cafe is currently serving breakfast & lunch - cater to the Inn guests and the community, this successful business also has a 768 sq ft, 2 bedroom cottage on the grounds, ideal for added income or staff housing. Excellent ratings, high standard of cleanliness , ease of access via Hwy 124. Book your private showing today, by appointment only. (id:59911)
Exp Realty
413 - 4 Kimberly Lane
Collingwood, Ontario
Welcome to the Royal Windsor Condominiums located in the picturesque Collingwood. This exquisite 1,250 sq. ft. unit promises a luxurious living experience, featuring breathtaking views of Blue Mountain and convenient access to the waterfront. The layout includes two spacious bedrooms and two bathrooms, complemented by a balcony that faces east-ideal for enjoying your morning coffee in the sun. The unit has been tastefully upgraded, showcasing modern flooring and high ceilings throughout. The white kitchen is equipped with quartz countertops, a breakfast bar, and stainless-steel appliances, enhancing both functionality and style. Additional features include one assigned underground parking space, a storage locker on the same floor, and an open-concept design that exudes elegance. The primary bedroom boasts a walk-in closet and a four-piece ensuite bathroom, while the second bedroom also offers a walk-in closet, providing ample storage options. Situated in the highly sought-after community of Balmoral Village, Royal Windsor embodies an innovative vision rooted in principles that celebrate life, nature, and holistic living. This vibrant adult lifestyle community is meticulously designed to promote health and activity. Residents will enjoy a rooftop patio with stunning views of Blue Mountain and the Osler Bluff Ski Club-a perfect venue for socializing with neighbours, hosting barbecues, and taking in the natural beauty of the area. (id:59911)
Chestnut Park Real Estate
Lower - 1566 Northmount Avenue W
Mississauga, Ontario
Great opportunity a spacious basement with a separate entrance . it includes 3 large bedrooms, 2 of the bedrooms with above grade window that allows for increased natural light letting in plenty of sunlight .1 full bath and 1 powder room , a large cozy living area with above grade windows perfect for a comfortable and private living space ,ensuite Laundry, minutes from parks , schools and malls. (id:59911)
Royal LePage Signature Realty
32 Myrtle Court
Brampton, Ontario
Welcome to Stunning Beautiful Upgraded Home Located on 118' Deep Corner Lot on Court Location Close to Hwy 410 Features Formal Living Room Walks to Formal Dining Room Perfect for Hosting Family and Friends...Cozy Family Room Filled with Natural Light Overlooks to Beautiful Privately Fenced Backyard with Large Deck/ Garden Area Perfect for Summer BBQs and for Outdoor Entertainment...Modern Upgraded Large Eat in Kitchen with Breakfast Area...4 + 3 Generous Sized Bedrooms and 5 Washrooms... Professionally Finished Basement with Separate Entrance Features Rec Room/3 Bedrooms/2 Full Washrooms/Kitchenette Perfect for Growing Family or Large Family...2Separate Laundry on Main Floor and Basement...Extra Wide Driveway with Double Garage with Total of 6 Parking...Lots of Potential...Ready to Move in Home! (id:59911)
RE/MAX Gold Realty Inc.
132 Skegby Road
Brampton, Ontario
Wow, What A Gem! This Beautifully Upgraded 4+1 Bedroom Semi-Detached Home Is A True Standout, Offering Comfort, Space, And An Unbeatable Location In A Family-Friendly Neighborhood. Featuring Brand New Pot Lights Inside And Out, A Striking New House Number Sign, And A Bright, Open-Concept Layout, The Home Is Move-In Ready And Filled With Thoughtful Upgrades. The Main Floor Includes A Spacious Living And Dining Area, And A Modern Kitchen With Stainless Steel Appliances, A Stylish Backsplash, And Walkout To The Side Yard Ideal For Everyday Living And Entertaining. Upstairs, You'll Find Four Generously Sized Bedrooms, Including A Primary With His And Her Closets. The Professionally Finished Basement Adds Versatility, Complete With A Cozy Fireplace, Full Bathroom, And Additional Bedroom Perfect For Guests Or Multi-Generational Living. Step Outside To A Fully Fenced Backyard Featuring A Large Sun Deck With A Charming Pergola, Offering A Perfect Space For Outdoor Dining, Relaxing, Or Entertaining. Located Just A Short 3-Minute Walk To Transit, Less Than 3 Km To Hwy 410 & GO Station, And Close To Excellent Schools (5 Public, 4 Catholic, And 2 Private Nearby), This Home Also Benefits From Proximity To Parks, Trails, And Sports Facilities All Within Walking Distance. A Perfect Blend Of Style, Convenience, And Community This Is A Must-See! The Professionally Finished Basement Adds Versatility, Complete With A Cozy Fireplace, Full Bathroom, And Additional Bedroom Perfect For Guests Or Multi-Generational Living. A Separate Side Entrance To The Basement Is Also In Progress Adding Even More Potential To This Incredible Home! (id:59911)
RE/MAX Real Estate Centre Inc.
1537 Moonseed Place
Milton, Ontario
Look no further, welcome to your dream home! Modern luxury meets everyday convenience in this brand new 3-storey end unit townhome. Featuring 3 spacious bedrooms, 3 pristine bathrooms, a stunning kitchen, with sleek quartz countertops, stainless steel appliances and plenty of storage. This home features a bright open layout, designed for family living, upgraded hardwood floors, and stylish upgraded plumbing finishes throughout. Sleek contemporary touches make this home truly move-in ready." Situated in a desirable and welcoming community, this home is perfect and well designed. Don't miss out on this beautiful home! (id:59911)
RE/MAX Experts
345 - 2485 Taunton Road
Oakville, Ontario
RARE 1,201 S.F. THREE BEDROOM, 2 Bathroom corner garden terrace unit in The Heart of Uptown Core Oakville! Beautiful new building by Oak and Co. features spectacular 14 ft. ceilings, extended open balcony. Bright and open, with white washed flooring, Modern white Kitchen with quartz counter tops, breakfast bar with quartz cascading countertop, built-in Stainless-steel appliances. Primary bedroom has large walk-in closet, and ensuite compete with doors leading to balcony and greenspace. Large second bedroom with walk-in closet, third bedroom has large window, double closet and can also function as an office space! In suite laundry for your convenience! Fabulous Amenities Including Concierge, Security, State of The Art Fitness Centre, Pilates Room, Pool, Montessori School & Much More! One Parking and One Locker included. Fabulous Location Just Steps to Transit (Go), Hwy 407 & Hwy 403, Banks, Retail Stores like Walmart & Superstore, LCBO, Tim Hortons, The Keg, State and Main, and other restaurants nearby! Dont Miss this great opportunity to call this HOME! (id:59911)
Right At Home Realty
211 - 1206 Main Street E
Milton, Ontario
Welcome To This Stunning 2-Bedroom, 3-Bathroom Upper-Unit Stacked Townhouse, Offering Over 1,200 Sqft Of Thoughtfully Designed Living Space. With High Ceilings And Large Windows Throughout, This Home Feels Bright, Open, And Inviting. Freshly Painted And Featuring Upgraded Laminate Flooring, Pot Lights, And Modern Light Fixtures, This Home Is Move-In Ready With A Perfect Blend Of Style And Comfort. The Open-Concept Main Level Seamlessly Connects. The Spacious Living And Dining Areas To The Kitchen, Which Features Stainless Steel Appliances Including High-End BOSCH Stove, Microwave & Dishwasher, Ample Cabinetry, And Generous Counter Space Perfect For Cooking And Entertaining. Upstairs, The Primary Bedroom Offers A Private Ensuite And A Walk-In Closet, While The Second Bedroom And Additional Bathroom Are Ideal For Family Or Guests. This Level Also Includes A Conveniently Located Laundry Room And A Large Linen Closet For Extra Storage. Enjoy The Convenience Of Two Underground Parking Spots. Ideally Located Just Minutes From Highway 401, Milton GO Station, Top-Rated Schools, Parks, And Shopping, This Home Offers The Perfect Balance Of Convenience And Accessibility. Dont Miss Your Chance To Own This Beautifully Upgraded Home In A Prime Location! (id:59911)
Ipro Realty Ltd.
80 Brookland Drive
Brampton, Ontario
Welcome to this exceptional 4-bedroom, 4-bathroom 2-storey home, perfectly situated on a stunning ravine lot in the highly sought-after Avondale community! This beautifully maintained residence offers both charm and functionality, featuring a lot that widens at the rear for added outdoor space and privacy. Enjoy the serene views from the front deck or relax in the picturesque, fenced-in backyard complete with a jungle gym, patio, and lush perennial gardens ideal for family living and entertaining. Inside, you'll find spacious principal rooms, an open-concept living and dining area with a walkout to the rear deck, and a converted garage that adds a versatile main-floor family room. The eat-in kitchen boasts stainless steel appliances and a convenient walkout to the patio. Located close to top-rated schools, parks, recreation centres, transit, and major shopping malls, this home blends comfort, style, and convenience in one perfect package. Dont miss your opportunity to live in one of the areas most desirable locations! (id:59911)
RE/MAX Realty Services Inc.
48 Brisbane Court
Brampton, Ontario
Welcome to this 3 bed 4 bath townhouse which offers seamless blend of space and convenience. Step inside and be greeted by the bright and airy open concept layout, creating a welcoming atmosphere throughout. The main floor features a spacious living area that effortlessly flows into the kitchen, perfect for entertaining guests or spending quality time with loved ones. Kitchen offers sleek stainless steel appliances, including a gas stove for precision cooking. The elegant quartz countertops provide ample workspace for meal preparation, and the modern cabinetry offers plenty of storage. Carpet free throughout adds a touch of sophistication and ensures easy maintenance, while the carefully placed pot lights create a warm and inviting ambiance. Upstairs, you'll find the spacious primary bedroom, complete with a full ensuite bathroom. Two spacious bedrooms offer plenty of room for family members or guests, 2nd washroom upstairs adds to the convenience of this home. This home is largest unit in complex. Fully finished basement is incredible bonus, complete with a kitchenette and a full washroom, providing endless possibilities for use as a home office, recreation area, or even as an additional living space for extended family or guests. (id:59911)
Property.ca Inc.
64 Dawson Crescent
Brampton, Ontario
Welcome to 64 Dawson Crescent! This thoughtfully maintained 3+1 bedroom, 3 bathroom townhome tucked away in a quiet, family-friendly community in Brampton provides spacious interiors, recent upgrades, and a private backyard retreat. This home checks every box for comfortable, everyday living. The main level features an open concept living and dining area filled with natural light, pot lights throughout, and sleek laminate flooring with a clean, carpet-free finish. The kitchen has been fully upgraded with granite countertops, stainless steel appliances, tiled backsplash, and a centre island with breakfast bar seating ideal for both casual meals and entertaining. You'll also find direct interior access to the garage, adding convenience to your daily routine. Upstairs, three bright bedrooms offer plenty of closet space, large windows, and a full bath, making it an ideal setup for growing families or home office needs. The finished basement adds flexibility for a spacious recreation room or potential fourth bedroom, complete with its own full 3-piece bathroom. Step outside and enjoy your private fenced backyard, complete with a wooden deck for summer BBQs, peaceful mornings, or hosting friends and family. The condo complex also features a seasonal outdoor pool, party room, and visitor parking perfect for entertaining or everyday convenience. Low monthly maintenance fees include water, building insurance, and access to shared amenities. Located minutes from parks, schools, shopping, and public transit with easy access to Highway 410 this home offers the perfect blend of community, convenience, and value. Whether you're a first-time buyer, down-sizer, or looking for a well-rounded investment, 64 Dawson Crescent is a smart move in the right location. (id:59911)
Property.ca Inc.
3966 Thomas Alton Boulevard
Burlington, Ontario
This newer semi-detached home in the highly sought-after Alton Village West offers 2350 sq. ft. of beautifully designed living space. This wonderful home features 4 +1 spacious bedrooms, and a private backyard.The main level boasts a bright 4th Bedroom with sliding doors leadingto the backyard & an ensuite bathroom. The second level showcases a generous open-concept family room with large windows, a modern kitchen combined with a dining area, a comfortable & cozy office and a convenient two-piece bathroom. Upstairs, the third level offers three bright and well-sized bedrooms, a 4-piece guest bathroom, and a beautifully upgraded 4-piece ensuite in the primary bedroom.Located in a prime area with numerous amenities just a short walk away, this home offers both comfort and convenience. Youll love living here! (id:59911)
Royal LePage Superstar Realty
3610 - 4130 Parkside Village
Mississauga, Ontario
Introducing The Rise Model Unit 3610 At 4130 Parkside Village Dr, ----- A Sophisticated 2-Bed, 2-Bath Suite In The Highly Sought-After AVIA 2 Condominiums, Nestled In The Heart of Mississauga. This Residence Offers A Harmonious Blend Of Modern Elegance And Urban Convenience. The Open-Concept Layout is Bathed In Natural Light, Thanks to Floor-To-Ceiling Windows. A Contemporary Kitchen, Outfitted With Exceptional Finishes, Quartz Countertops, And Stainless Steel Appliances, Sets The Stage For Effortless Cooking And Entertaining. The Roomy Primary Bedroom Includes A Generous Closet And A Luxurious Ensuite Washroom, The Second Bedroom, Versatile and Inviting, Is Ideal For A Home Office Or A Young Family. Step Onto The Balcony, Perfect For Quiet Moments of Relaxation. AVIA 2 Boasts An Array Of Top-Tier Amenities, Including A State-Of-The-Art Fitness Center, A Scenic Rooftop. (id:59911)
Royal LePage Meadowtowne Realty
35 Viola Court
Delhi, Ontario
Welcome to this stunning 9-year-old custom-built bungalow, nestled at the end of a cul-de-sac, backing onto tranquil greenspace with captivating views of a private pond. This home is the ideal blend of comfort, elegance, and nature, offering curb appeal and privacy. Step into the spacious foyer and be greeted by a grand living room featuring soaring 10.5 ft tray ceilings, a stone gas fireplace, and oversized windows that flood the space with natural light. Engineered hardwood flows throughout the open-concept main living area, which effortlessly connects to the gourmet kitchen and dining room. The professionally designed kitchen is a showstopper, complete with s/s appliances, ceiling-height cabinetry, a walk-in pantry, and an oversized island perfect for entertaining. The adjoining dining area is lined with wall-to-wall windows, offering panoramic views of the backyard and pond-an exceptional setting to enjoy daily. Step out onto the covered back porch and experience the privacy and a front-row seat to nature and wildlife. The main floor offers flexibility with a private den (or potential 3rd bedroom), plus two generously sized bedrooms, each with its own full ensuite and huge walk-in closet. This unique and thoughtful layout must be seen to be appreciated. A well-appointed laundry room and a 3-piece bathroom are discreetly tucked behind the kitchen, along with convenient access to the attached garage. The expansive basement is a blank canvas with its own private entrance from the garage, offering exciting potential for an in-law suite, home business, or additional living space. For the hobbyist or car enthusiast, the oversized 28' x 31' garage includes a rare drive-through bay on one side. Additional features include an in-ground sprinkler system (supplied by a drilled well), generator rough-in, and thoughtful finishes throughout. This home offers a rare opportunity to enjoy luxurious living, flexible space, and unmatched views- all in a peaceful, natural setting. (id:59911)
Coldwell Banker Big Creek Realty Ltd. Brokerage
427b - 11750 Ninth Line
Whitchurch-Stouffville, Ontario
Welcome To 9th & Main By Pemberton Group, built in 2023. This Bright & Inviting Condo is 685 sq ft and offers, One Bedroom, One Full Size Den, 2 Full Bathrooms &9 Foot Ceilings. Just freshly painted throughout. 7" Engineered Hardwood Floors Throughout. The sleek kitchen is complete with Quartz Counters, modern appliances& Soft Closing Cabinets. Frameless Glass Shower Enclosure in the bathroom. Sit out on your balcony and enjoy privacy. 1 locker & 1 parking included. Nestled in the vibrant heart of Stouffville, 9th & Main offers the best of both worlds urban amenities and natural beauty. You're just 3 minutes from the Stouffville GO Train Station and enjoy easy access to Highways 404 and 401, making commuting a breeze. Features & Amenities Of The Building Include A Gorgeous Breezeway, Unique SMART SUITE DOOR LOCK by Latch, 24-Hour Concierge & Security, Golf Simulator, Multi-Purpose Party Room With Pool Table & Kitchen, Multi Functional Fitness Centre, Steam Room, Theatre, Library, Media Lounge, Children Room, Boardroom Workspace Guest Suites, Pet Wash Station. At 9th & Main, a stunning lobby welcomes you home and greets guests with opulence. From stylish carpets and seating to beautiful tables and chandeliers, every detail is a work of art on its own. Whether you're a first-time buyer, downsizer, or savvy investor, this unit offers exceptional value, style, and comfort in one of Stouffville's most desirable new developments. Download the attached Feature Sheet for everything you need to know about this spectacular property. (id:59911)
Royal LePage Signature Realty
61 Forest Avenue
Mississauga, Ontario
EXCEPTIONAL PROPERTY LOCATED IN ONE OF MISSISSAUGA'S MOST SOUGHT AFTER AREAS OF OLD PORT CREDIT. THIS IS A MOST UNIQUEOPPORTUNITY TO LIVE IN, RENOVATE OR RE DEVELOP TO BUILD YOUR DREAM HOME. A BEAUTIFUL TREE LINED STREET WITH ANIMPRESSIVE LOT MEASURING 45.07 FEET BY 114.76 FEET. A VERY SOLID WELL BUILT 4 BEDROOM BUNGALOW, CONSISTING OF AAPPROXIMATLEY 2320 SQUARE FEET OF TOTAL FINISHED SPACE, 5TH BEDROOM IN LOWER LEVEL, 3 - FOUR PIECE BATHROOMS,HARDWOOD IN 3 BEDROOMS, SIDE ENTERANCE, TWO KITCHENS, LARGE PICTURE WINDOW IN LIVING ROOM OVERLOOKS THE FRONTPORCH, GAS FIREPLACE IN LOWER LEVEL, INTERLOCKING WALKWAY DOWN THE EAST SIDE OF THE HOME AND FULLY FENCED PROPERTY.THIS PROPERTY IS IN A PRESTIGIOUS EVOLVING NEIGHBOURHOOD AS YOU WILL SEE THE PRECEDENT IS SET FOR REDEVELOPMENT ONFOREST AVENUE AND SURROUNDING STREETS FOR NEW CUSTOM HOMES. THE SELLER MAKES NO REPRESENTATIONS WHAT SO EVERREGARDING REDEVELOPMENT. BUYER MUST BE RESPONSIBLE TO DUE THEIR DUE DILIGENCE WIH THE CITY OF MISSISSAUGA/ REGION OFPEEL. VERY CLOSE PROXIMITY TO PUBLIC TRANSPORTATIONS, PORT CREDIT GO TRAIN, CREDIT RIVER ABD LAKE ONTARIO PARKS. DONTMISS THIS OPPORTUNITY!!! REAR YARD ENJOYS A SOUTH EXPOSURE. (id:59911)
Sutton Group Quantum Realty Inc.
57 Glenhuron Drive
Springwater, Ontario
Brand new, jaw dropping custom estate located just steps to Barrie in ultra desirable Midhurst. No expense spared with over 10,000 square feet of finished space top to bottom. Soaring 20 foot ceilings, a showpiece double sided fireplace, executive office, double kitchen island and glass encased wine cellar are just some of the highlights you'll notice when you step foot inside this magnificent home. This stunning property boasts 6 bedrooms, 5 and a half bathrooms, including a main floor primary suite with walkout. The giant executive walk-in closet features custom cabinetry and a primary bathroom that includes a steam shower, an oversized stand alone tub, a double vanity and a water closet. The main floor also has a spacious mudroom connecting to the oversized garage capable of storing 5 vehicles and a main floor laundry area with dog wash. You'll love the large walk-in pantry in the chef style kitchen, Thor dual convection range, 60 fridge freezer, dual dishwashers, cooling drawers and more! The upper level features 3 bedrooms, all equipped with their own ensuites and a large den that could double as an additional bedroom, play area/games room or second office. The finished basement features in floor heating, a theatre room, gym, rec area as well as 2 additional bedrooms and bathroom. The stunning, almost 1.5 acre lot is perfect for somebody looking to be close to the amenities of the city yet with the space and privacy of a country lot! Shows 10+! (id:59911)
Exit Realty True North
115 Rugman Crescent
Springwater, Ontario
Presenting an exquisite detached family residence in the picturesque Stonemanor Woods of Springwater/Barrie. This remarkable corner property boasts a premium lot, encompassing 5 spacious bedrooms with spacious closets, 5 washrooms, and a 3-car garage. Upon entering through double doors, you'll be greeted by an inviting ambiance as it showcases upgraded hardwood flooring throughout the home, complemented by elegant tile work. Enhanced with tasteful pot lights, each room emanates a warm glow. Open concept design reveals a sprawling kitchen adorned with quartz countertops, upgraded fixtures, and built-in Samsung appliances, accompanied by a convenient pantry. A generously-sized mud room/laundry area awaits on the main floor, adding to practicality of this home. Large basement windows have been thoughtfully incorporated to flood the space with natural light. With a 200 Amp panel, this residence offers modern convenience. This house needs to be seen in-person to appreciate the property. (id:59911)
Homelife Silvercity Realty Inc.
840 Wentworth Street
Peterborough West, Ontario
Stunning updated all-brick bungalow on a premium corner lot with beautiful park views. Located on a quiet street in a popular west end neighbourhood a short drive to golf, restaurants, shopping, schools, transit and countless amenities. Pride of ownership is evident in every corner of this meticulously maintained abode that offers convenient single-level living. Open concept living/dining with tray ceiling, herringbone vinyl flooring, and shiplap gas fireplace . Bright open kitchen with breakfast bar, subway tile backsplash and pantry. Large sunroom with high vaulted ceiling, fireplace and walkout to yard offers the perfect cozy space to unwind and enjoy the sunset. Spacious primary bedroom with 2 closets, large arched window, and feature wall. Adjacent updated 4pc bathroom could become a private ensuite. Front 2nd bedroom with bay window and double closet. Convenient main floor laundry/2pc powder room*. Lower level boasts a large rec room, bedroom, and office as well as a 4pc bath and storage/workshop space with built-in work bench and shelving. Generac Generator connected to the entire house offers peace of mind year-round. Enjoy a quiet morning watching the sunrise on the covered front porch overlooking the park or time outside in the low maintenance fully-fenced yard. Attached 1.5 car garage with inside access and convenient direct access to the backyard. Whether you are downsizing or a first-time home buyer this immaculate home is loaded with updates and is larger than it looks and does not disappoint! (id:59911)
Tfg Realty Ltd.
407 Ashley Street
Belleville, Ontario
Exciting opportunity in Foxboro! This spacious century home is full of potential for restoration or reinvention. The main residence offers a generous layout with a large living area, kitchen, laundry, and 2-piece bath on the main floor, plus three sizable bedrooms and a full bathroom upstairs. A unique bonus: the attached garage has been converted into a separate loft-style unit complete with a full kitchen and 1.5 bathrooms ideal for multigenerational living or investment income. Your chance to own a versatile property in a sought-after rural setting just minutes from Belleville. (id:59911)
RE/MAX Quinte Ltd.
718 - 38 Honeycrisp Crescent
Vaughan, Ontario
Gorgeous Unit - Mobilio East Tower by Menkes. Bright 2 Bedroom, 2 Washroom Condo with 1 parking space. Spacious Layout With Open Concept Modern Kitchen. Located In The Hub Of Major Transit -Walking Distance To TTC And Vaughan Metro Subway. Hwy 400/407 close by. Near Retail Shops & Eateries: Costco, Walmart, & Ikea. State Of The Art Theatre, Party Room With Bar Area, Fitness Centre, Lounge And Meeting Room, Guest Suites, Terrace With B.B.Q. Area. (id:59911)
Intercity Realty Inc.
223 - 7805 Bayview Avenue
Markham, Ontario
Bright & spacious ~1300 sq ft condo at Landmark. Features updated kitchen with quartz countertops, large primary with walk-in closet & ensuite (double sinks, soaker tub, separate shower). Versatile solarium can be used as a 3rd bedroom or office. Beautiful ceramic & laminate flooring throughout. All utilities & basic cable included in maintenance. Amenities: indoor saltwater pool, gym, tennis & squash courts, party room, concierge & more. Close to Hwy 7/404/407, schools, shops, restaurants, and Thornhill Community Centre. (id:59911)
RE/MAX Hallmark Realty Ltd.
