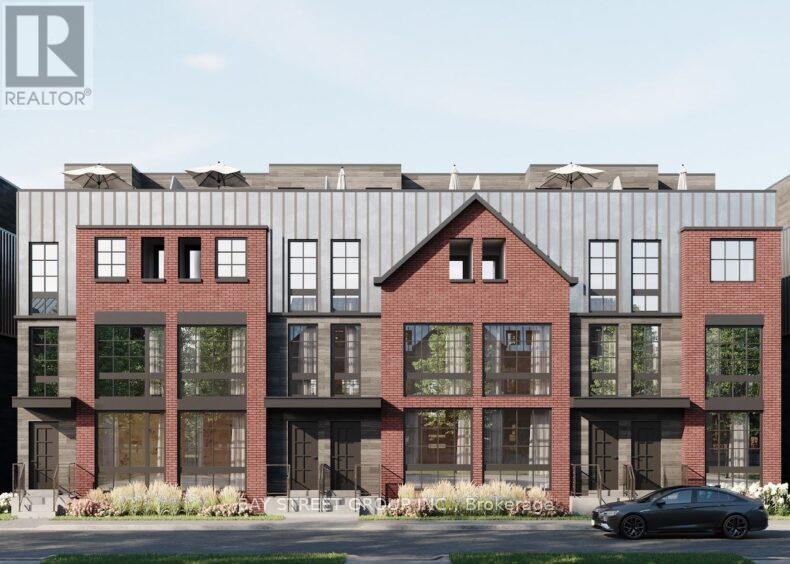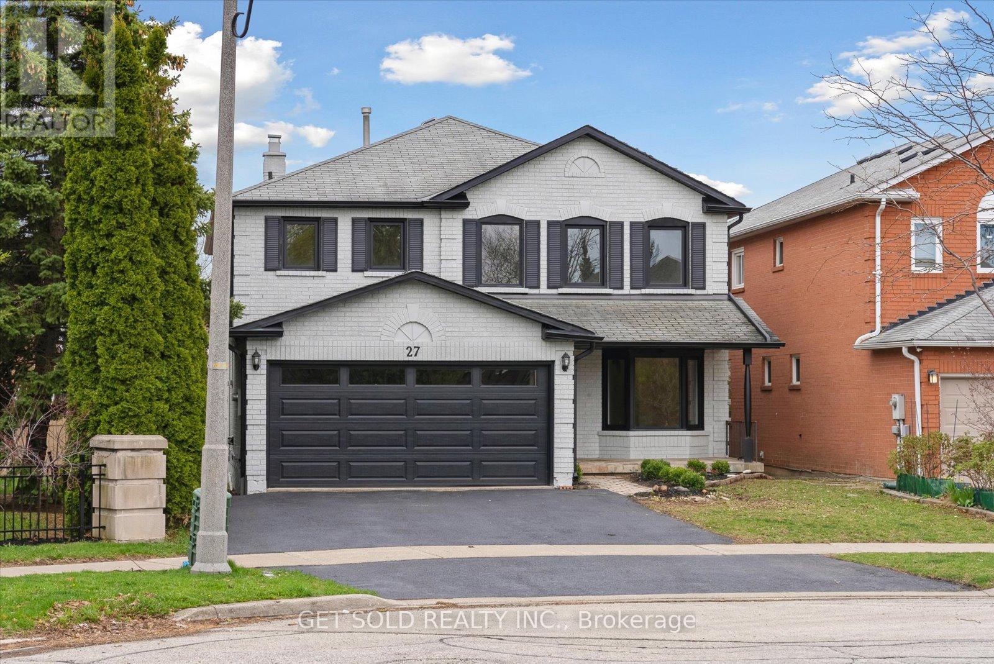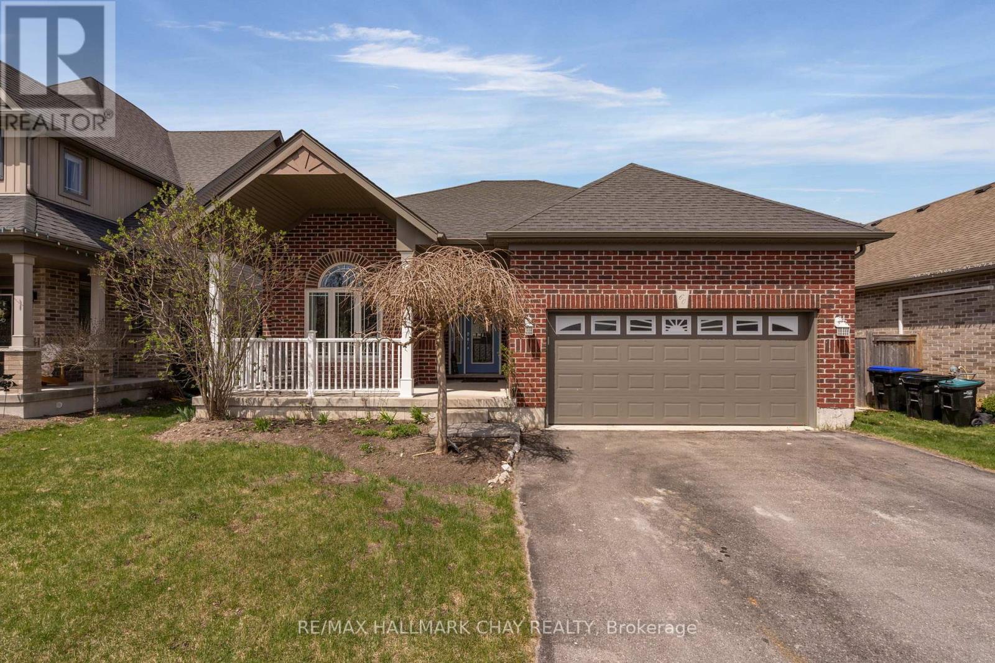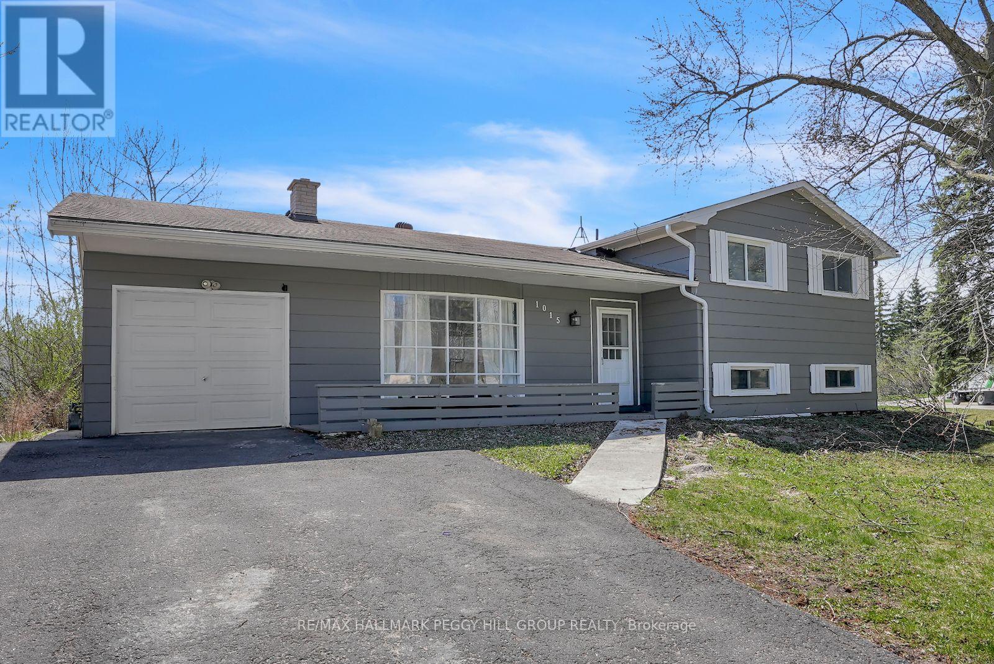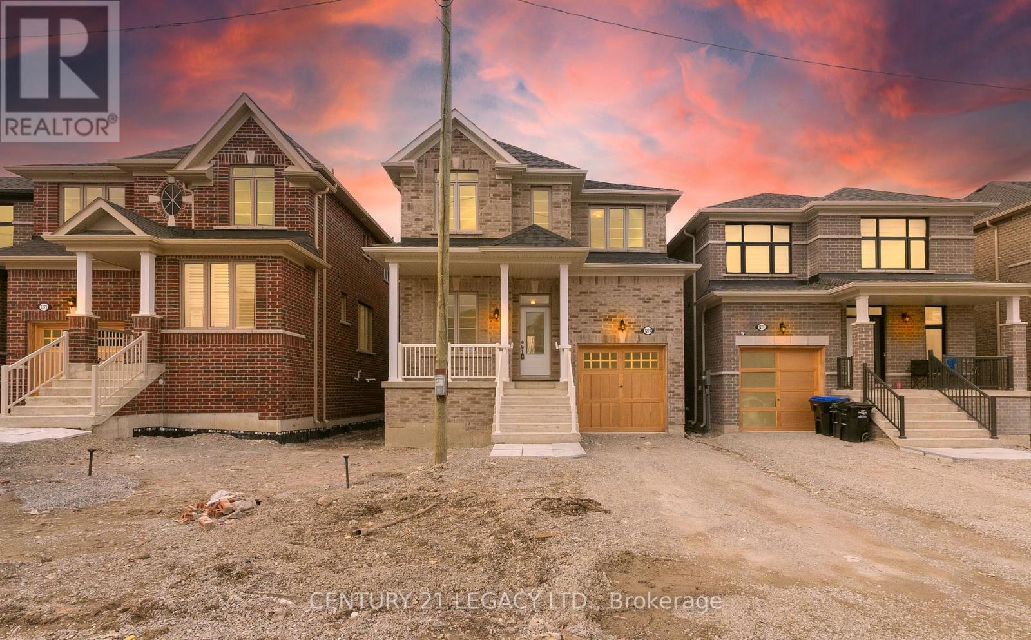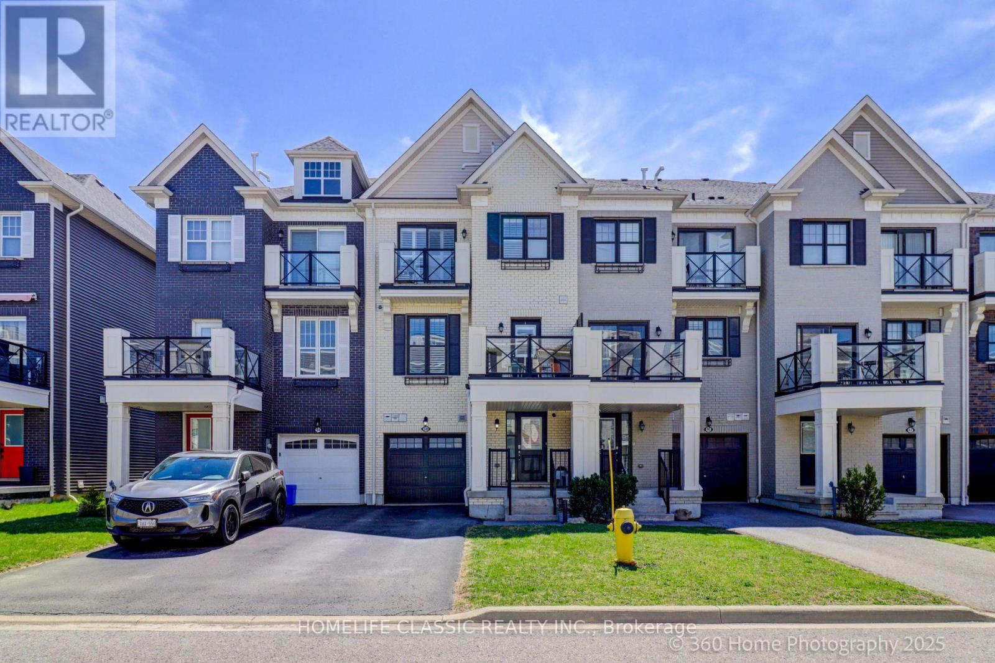26 Burleigh Mews
Vaughan, Ontario
Welcome to Rosepark Townhomes, a beautiful modern community right in the heart of Thornhill. This brand NEW CORNER unit townhome offers around 2,300 sq. ft. of bright, stylish living space with extra windows that fill the home with natural light. You'll love the open layout, complete with pot lights throughout the living and kitchen areas that give the space a warm, upscale feel. There are 3 spacious bedrooms plus den, each with its own ensuite and walk-in closet, perfect for privacy and comfort. The gourmet kitchen is a chefs dream, featuring quartz countertops, a large island, extended upper cabinets, stainless steel appliances, a gas stove, and a sunny breakfast area. Other great features include a spa-like primary ensuite with a frameless glass shower and double sinks, a finished rec room in the lower level, an upgraded laundry room, and handy under-stair storage with lighting. You'll also get rare direct underground access to two parking spots with EV rough-in. The private rooftop patio is ideal for relaxing or entertaining, with great views of nearby Rosedale Park. Tucked away in a quiet, family-friendly neighborhood, you're just steps from great schools, parks, Promenade Mall, groceries, restaurants, GO Transit, and the future Yonge North Subway Extension. This is modern, convenient living at its best. (id:59911)
Bay Street Group Inc.
27 Edenbridge Drive
Vaughan, Ontario
Welcome to 27 Edenbridge Dr. In The Popular Area Of Beverly Glen. This Property Features Over 3500 Sq Ft. Of Living Space. This Home Has Been Fully Renovated From Top To Bottom Creating A Model Home Environment. Engineered White Oak Hardwood Throughout The Main And Upper Floors. Large Living Room/Dining Room Combination, Main Floor Office, Family Room With Gas Fireplace Open To A Large Kitchen With All New S/S Appliances, Quartz Counters With Matching Backsplash And Walk-out To Deck. Large Laundry Room With Upper Cabinets And Brand New Front Load Washer/Dryer. Beautifully Finished Staircase With Rod-Iron Railings Bring You To The Upper Floor. Huge Primary Bedroom With 5pc Ensuite, Glass Shower, Standalone Bath, Double Sink And Ceramic Tiles. 3 More Large Bedrooms Upstairs And A Large Second Bath. Fully Finished Basement Offering 2 More Bedrooms, Another Office Area, 3pc. Bath And Large Rec Room. Tons Of Storage Throughout. Home has Been Re-finished On Outside By Spray-Net Changing The Complete Look Of The Home And Matching The Modern Finishes Inside. Large Shed In Rear Private Garden. Professionally Renovated By A 5-Star Home Stars Contracting Company. This Home Is Situated On A Quiet Crescent With Only One Neighbour. Walking Distance To Promenade Mall, Westmount High School, Transit And Synagogues. Check Out The Virtual Tour For A True View Of This Masterpiece. This Is A Power Of Sale Property And Move-In Ready. (id:59911)
Get Sold Realty Inc.
88 Timpson Drive
Aurora, Ontario
OPEN HOUSE SAT 2-5 PM. Come make a splash at 88 Timpson Drive. Spectacular ravine lot with in-ground pool! Huge walk-out basement! Located in a sought-after, family-friendly neighbourhood, this well-appointed home sits on a premium lot with no rear neighbours. The classic centre-hall layout features hardwood floors, large bay windows, and tall ceilings on all three levels that fill the space with natural light.The formal dining room overlooks the backyard and ravine, while the custom kitchen includes abundant counter space, a greenhouse breakfast bar, and plenty of storage. The main floor family room, complete with gas fireplace and hardwood floors, is perfect for everyday living. Walk out to the newer deck with glass railings, allowing an unobstructed view of the lovely forest and Tannery Creek below! A main floor laundry room, powder room, and side entrance to the backyard add extra convenience. Upstairs, the primary suite offers large windows, a walk-in closet, and a luxurious, newly renovated five-piece ensuite with separate shower and soaker tub. Three additional bedrooms provide plenty of space, with big, bright windows, and large closets. The walkout basement is a versatile space, suitable for a large or multi-generational family. The great room has a cozy gas fireplace and wet bar, making it the perfect gathering spot for movie nights or watching the game. It also offers a convenient three piece bath, and fifth bedroom with lots of natural light.The low-maintenance, fully-fenced yard is the showstopper: a large pool, stone patio, and upper deck are great for entertaining. Thousands spent on professional hardscaping and low-maintenance landscaping. With top-rated schools, shopping, and amenities nearby, this home offers an ideal balance of space, comfort, and convenience. Be sure to check out the virtual tour! (id:59911)
Keller Williams Referred Urban Realty
60 Brownley Lane
Essa, Ontario
Bungalow with gorgeous curb appeal, covered front porch and backing onto greenspace. This two bedroom bungalow offers a great floor plan. Primary bedroom with ensuite, walk in closet and 2nd double door closet. 2nd bedroom is also a generous size with walk in closet. Large mainfloor bathroom with double sinks. Inside entry mud room from double garage. Living room dining room combination, great for the entertainer. Large eat in kitchen with newer stainless steel appliances. Walk out from kitchen to a 3 season sunroom extra floor space not included in listing sq footage. 9ft ceilings throughout. Backyard over looks a beautiful pond area and greenspace with no back neighbour for privacy. Basement is unfinished with many larger windows. Nice bright space with a bathroom rough in. Water softener, HRV and laundry area. Very flexible closing, seller can accomodate a shorter closing. (id:59911)
RE/MAX Hallmark Chay Realty
1015 Westmount Avenue
Innisfil, Ontario
WARM, WELCOMING & WALKABLE INNISFIL LOCATION JUST MINUTES FROM LAKE SIMCOE! Nestled in a peaceful, family-friendly neighbourhood in the heart of Innisfil, this beautifully updated home is just a 10-minute walk to Innisfil Beach Road with restaurants, shops, groceries, schools, and everyday essentials at your fingertips. Spend weekends exploring the scenic shores of Lake Simcoe with Innisfil Beach Park only five minutes away, or enjoy the nearby splash-pad, park, and public library at Innisfil Town Square. Ideal for commuters, with Highway 400 just 15 minutes away and south Barrie only a 20-minute drive. Set on a quiet corner lot with mature trees and generous green space, this detached home offers an attached garage and plenty of driveway parking. The bright, open-concept kitchen, dining, and living area showcases a cozy wood-burning fireplace, large windows, and a stylish breakfast bar, while a discreetly positioned main floor laundry room adds everyday convenience with ease. Three spacious bedrooms await upstairs, along with a 5-piece bathroom complete with a dual vanity, and the finished basement offers a versatile fourth bedroom, second fireplace, rec room, plus crawl space area for added storage. With modern updates to the flooring, kitchen, and bathrooms, plus an upgraded furnace, this #HomeToStay is ready for your next chapter. (id:59911)
RE/MAX Hallmark Peggy Hill Group Realty
100 Bartram Crescent E
Bradford West Gwillimbury, Ontario
Welcome to this beautifully upgraded home offering approximately 2,000 sq ft of thoughtfully designed living space. Located in a prestigious, family-friendly neighbourhood Summerlyn Village, this home features a functional open concept layout perfect for modern living. Enjoy 9-ft ceilings on the main floor, elegant hardwood flooring throughout, LED Potlights and a cozy gas fireplace . The contemporary kitchen showcases tall cabinets, quartz countertops, a spacious pantry, stainless steel appliances, and a generous eat-in area with a walk-out to a fully fenced backyard, ideal for entertaining. Upstairs, you'll find bright, 4 spacious bedrooms bathed in natural light, primary bedroom with 5 pc ensuite bath and walk-in closet.Curb appeal abounds with a brick exterior, double-door entry, and a rare 4-car driveway with no sidewalk interruption. Set on a quiet, desirable street just steps from parks, shopping, plazas, and more this home truly combines comfort, style, and unbeatable location. (id:59911)
Right At Home Realty Investments Group
1274 Davis Loop
Innisfil, Ontario
Brand new, never lived-in home with Spacious 4 Bedroom, 3 Bathroom, modern elevation from reputed Bally more Homes with $60k worth of stunning upgrades. Upgrades include 200 AMP circuit,back water value, upgraded hardwood flooring, Main floor sun filled office, 9-foot ceilings on main floor, quartz counters, walk-out basement, oakwood stairs, modern railings and more. Home features Open-concept great room/kitchen/dining area with fireplace, huge windows; Fully upgraded kitchen with quartz countertop, island and to be constructed deck. Huge primary bedroom with double door entry, deep walk-in closet, upgraded ensuite with glass shower,bathtub. All bedrooms spacious with closets and windows for ample natural light; Extra spacious Second-floor laundry room. Walk-out basement with large windows offers huge potential waiting for your ideas.This home is conveniently located close to local amenities, schools, parks, upcoming Innisfil Go stn, scenic shores of Lake Simcoe. Please see attached feature sheet. (id:59911)
Century 21 Legacy Ltd.
95 Kennedy Boulevard
New Tecumseth, Ontario
Stunning 4-Bedroom Home in Sought-After Treetop Community! Built in 2022, this 2,242 sq. ft. gem offers luxurious upgrades and modern living at its finest. This home is designed for comfort and elegance. Featuring 4 spacious bedrooms and 4 upgraded washrooms. Luxurious 30"x30" porcelain tiles grace the foyer, kitchen, mudroom, and all washrooms. Oak stairs lead to second floor. No carpets throughout. The fully fenced lot provides privacy, while the separate entrance (by the builder) to the unfinished basement offers many customization possibilities. Over $80K spent in builder upgrades. Kitchen features LG stainless steel appliances.upgraded light fixtures, faucets, and window coverings. The garage boasts brand-new epoxy flooring for a polished look. Every detail is designed for an elevated living experience. (id:59911)
Ipro Realty Ltd.
50 Boadway Crescent
Whitchurch-Stouffville, Ontario
Welcome to this beautifully maintained freehold townhouse offering the perfect blend of space and comfort with no monthly maintenance fees! This bright and spacious home features: 2 Bedrooms & 2.5 Bathrooms. Freshly painted walls compliment the gleaming hardwood floors throughout the home. Open-concept kitchen with natural gas stove, ample cabinet space, and walkout to patio. Natural gas BBQ connection. Primary bedroom with walk-in closet and balcony. Attached garage with inside entry + 2 car driveway. Surely an opportunity you do not want to miss! Located in a quiet, family-friendly neighborhood close to parks, schools, transit, and shopping. Ideal for first-time home Welcome to this beautifully maintained freehold townhouse offering the perfect blend of space and comfort with no monthly maintenance fees! This bright and spacious home features:2 Bedrooms | 2.5 Bathrooms.Freshly painted walls compliment the gleaming hardwood floors throughout the home.Open-concept kitchen with natural gas stove, ample cabinet space, and walkout to patio.Natural gas BBQ connection. Primary bedroom with walk-in closet and balcony.Attached garage with inside entry + 2 car driveway. Surely an opportunity you do not want to miss!Located in a quiet, family-friendly neighborhood close to parks, schools, transit, and shopping. Ideal for first-time buyers, growing families, or anyone looking for a turnkey freehold home.buyers, growing families, or anyone looking for a turnkey freehold home. (id:59911)
Homelife Classic Realty Inc.
28 Luzon Avenue
Markham, Ontario
Bright Beautiful 6 Years New Freehold (No Maintenance Fee) Townhouse Built By Arista Home, Located In Newly Exclusive Box Grove Community, 2200 Sqft Plus Unfinished Basement, Open Concept & Functional Layout, New Pot Lights, Fresh New Painting, 9' Smooth Ceiling On Main & 2nd Flr, Hdwd Flr On Main, Brand New High Grade Laminate Flooring On 2nd Floor, 4 Nice Sized Bedrooms, 2nd Floor Laundry w/Large Sink, Direct Access To Garage, Close To Schools, Banks, Community Centres, Shoppings, Restaurants, Hwy 407, Markham Stouffville Hospital & Many More, Ready To Move In! (id:59911)
Forest Hill Real Estate Inc.
39 Vanderpost Crescent
Essa, Ontario
Top 5 Reasons You Will Love This Home: 1) Beautifully crafted custom home offering an impressive 4,746 square feet of living space, nestled in the charming village of Thornton, just North of Cookstown and South of Barrie 2) Featuring a ranch-style, all-brick exterior and an expansive backyard perfect for family fun, this home also offers in-law suite potential with inside entry from the 4-car garage which can also be used as a recreation space or workshop 3) Bright and airy main level boasting four generously sized bedrooms with large windows, flooding the space with natural light, while the basement offers two extra bedrooms; additionally, appreciate custom blinds and a stunning custom kitchen, including a spacious built-in pantry, ample counterspace, and equipped with high-quality KitchenAid stainless-steel appliances for a refined touch 4) Gorgeous stone fireplace with a striking mantel anchors the main living room, which opens seamlessly to the kitchen and breakfast area, creating a warm and inviting space for entertaining 5) Settled in a prime location just minutes from Barrie, with quick access to Highway 27 and 400 and close to essential services like the nearby firehall. 2,473 above grade sq.ft. plus a finished basement. Visit our website for more detailed information. *Please note some images have been virtually staged to show the potential of the home. (id:59911)
Faris Team Real Estate
1309 Lormel Gate
Innisfil, Ontario
Fresh and bright, this stylish town home is perfectly situated in growing Lefroy. Open concept main floor combines living, dining, and kitchen space featuring engineered hardwood flooring, pot lights, granite counters, island with breakfast bar, walk out to patio and private fenced back yard. Generously-sized single car garage has room for storage, and has direct access to the back yard and the foyer. Fantastic primary bedroom features ensuite bathroom and walk in closet. Approx 2 km walk to Lake Simcoe (id:59911)
Keller Williams Realty Centres
