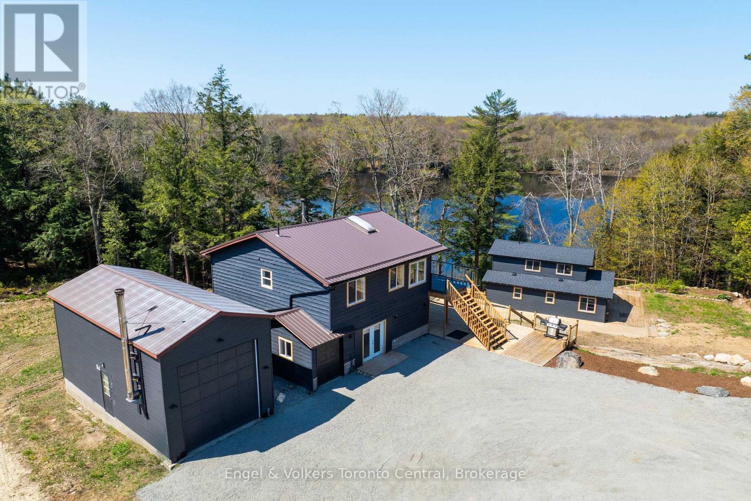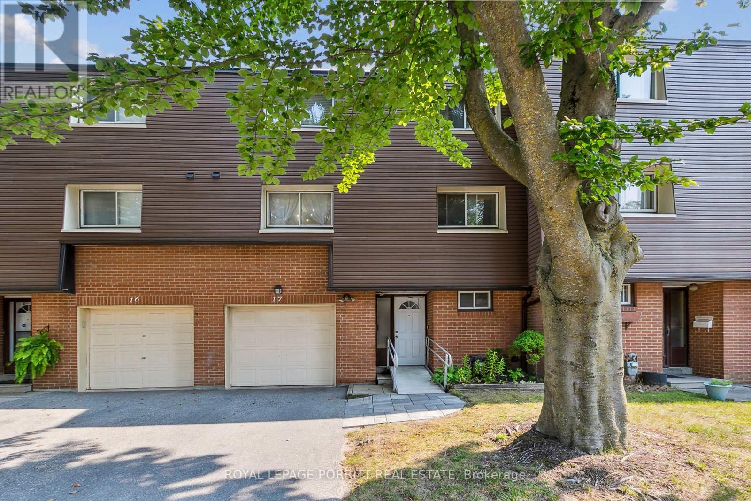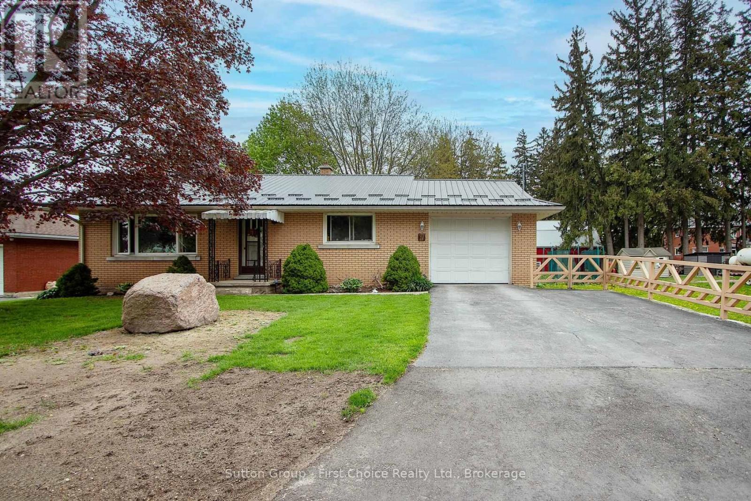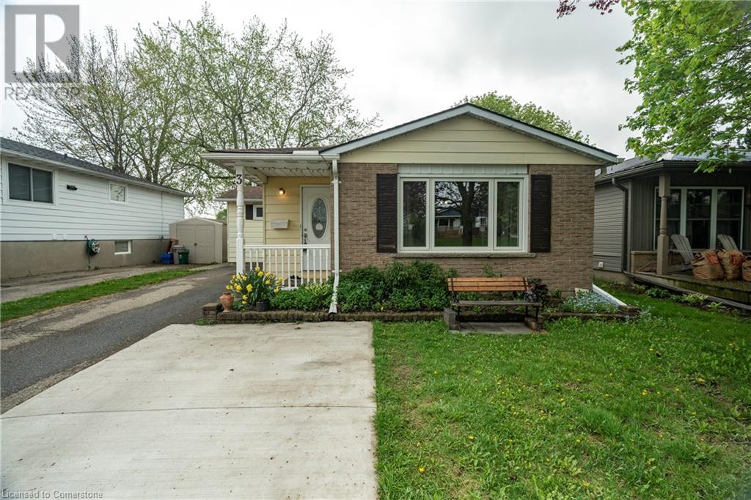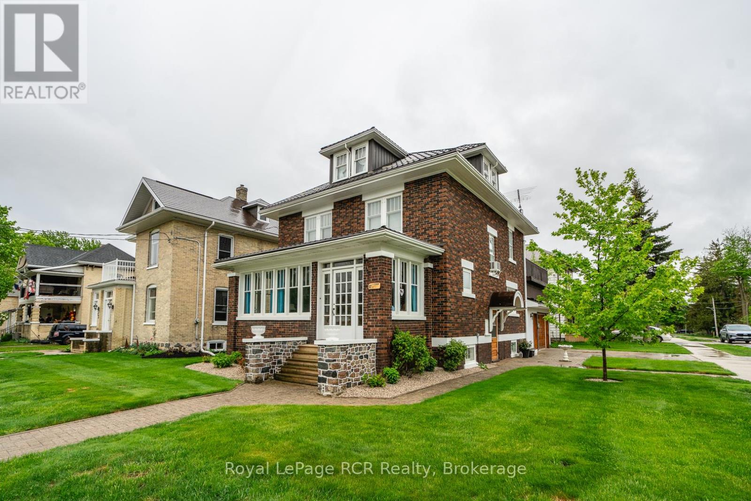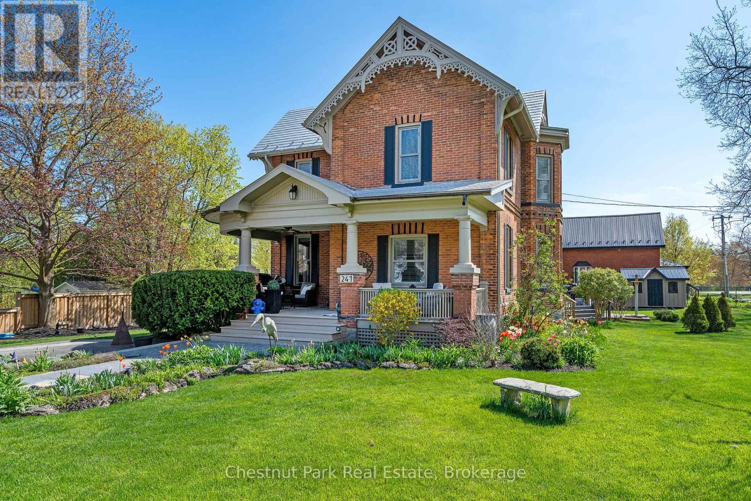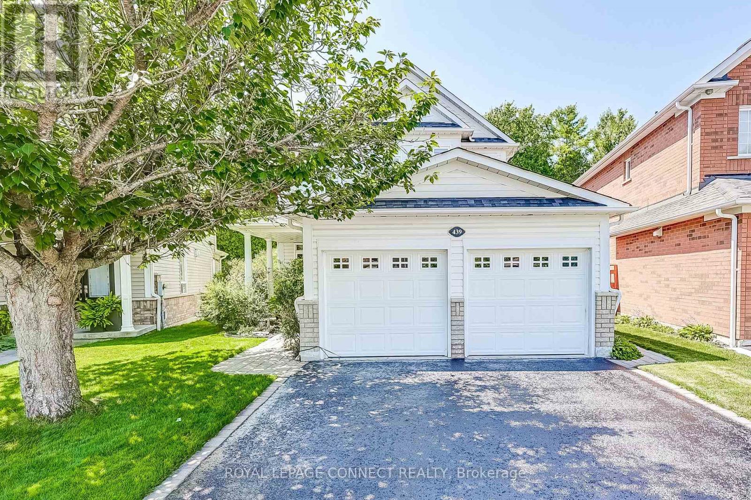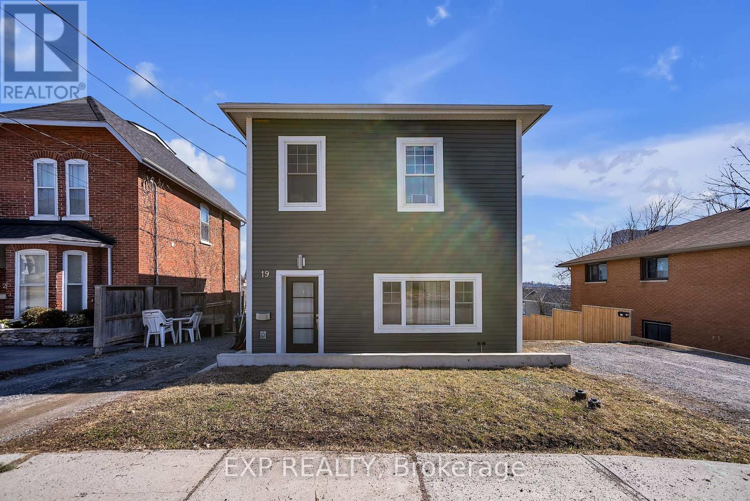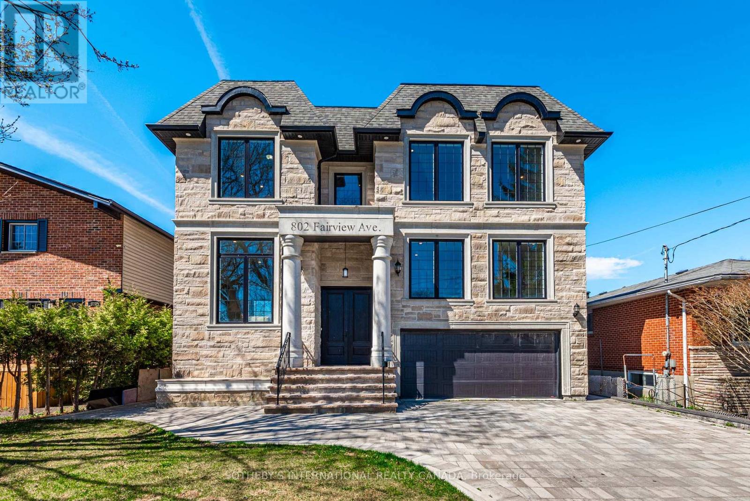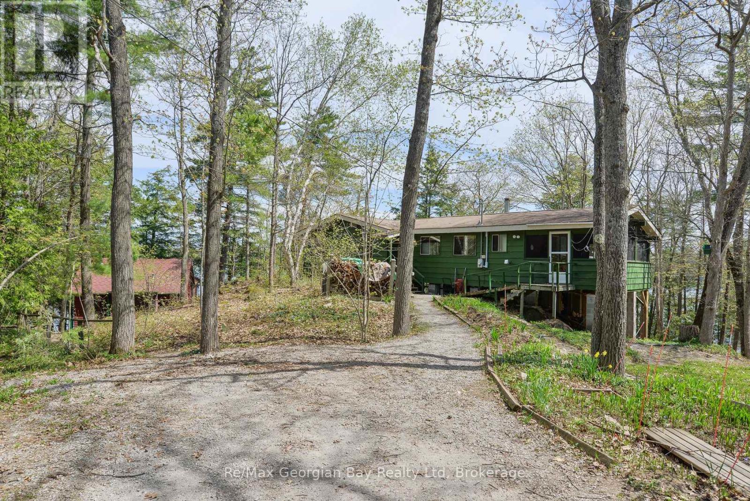Upper - 48 Carpendale Crescent
Ajax, Ontario
Welcome to this desirable 3 bedroom property located in the North East region of Ajax.Meticulously maintained, this beautiful house exudes luxury and offers a comfortable and elegant living experience. With an open concept design, this home is perfect for those seeking a stylish and spacious rental. Features: open kitchen concept with ample cabinet space,spacious living area on the main floor, connected to a huge backyard. The kitchen includes stainless steel appliances with new dishwasher and microwave. Unfurnished upper portion featuring 3 spacious bedrooms and 2.5 washrooms. Exclusive access to the backyard for upper floor tenants, perfect for outdoor enjoyment. Separate laundry facilities for the upper floor tenants from that of the lower floor tenants. Attached garage + one parking space. Conveniently located near Hwy 401, 412, schools, Audley Recreation Center, and various parks in the area. Upper floor tenants responsible for 75% of utilities. (id:59911)
RE/MAX Millennium Real Estate
1457 Lake Joseph Road
Seguin, Ontario
*** OPEN HOUSE Saturday May 24 2-4pm*** Welcome to a rare opportunity on the peaceful shores of McTaggart Lake. Set on 2.82 acres with 192 feet of private waterfront, this unique property features two fully updated cottages, offering the perfect setup for hosting family and friends, creating a shared getaway, or establishing a year-round home base in Muskoka. Easily accessible off Lake Joseph Road, this retreat offers the best of both worlds - seclusion and convenience. Recently refreshed from top to bottom, both cottages feature new appliances, stylish updates, and bright, welcoming interiors that are move-in ready. Whether you're gathering for summer weekends or settling in for all four seasons, this is a place where you can truly live, not just cottage. Outside, fresh new landscaping offers a clean, low-maintenance canvas to make your own, while the detached garage/workshop provides added functionality for hobbies, storage, or year-round projects. A drilled well, ample parking for guests, and quality materials and workmanship throughout ensure comfort and ease, no matter the season. This is more than a cottage - its a place to build a lifestyle. Swim off the dock, sip coffee by the water or entertain on the expansive outdoor decks. With a total of 5 bedrooms and 5 bathrooms, cathedral ceilings and additional finished walkout lower level spaces, there's room for everyone. With its flexible layout, peaceful setting, and full range of modern conveniences, this property is ready to become your family's next chapter. Ideally located near a public boat launch on Lake Joseph and Rocky Crest Golf Resort - enjoy premier waterfront access and championship golf within minutes. (id:59911)
Engel & Volkers Toronto Central
14 A - 1235 Bayly Street
Pickering, Ontario
Turnkey spa/beauty clinic space in the heart of Pickerings San Francisco by the Bay development. Approx. 700 sq.ft. ground-level unit with direct street exposure and signage opportunity. Modern interior layout includes private treatment rooms, reception, washroom, and plumbing-ready sinks. Ideal for wellness professionals, medical aesthetics, massage therapy, or boutique services. Surrounded by high-rise condos, townhomes, and retailsteps to Pickering GO Station and Hwy 401. Zoned C2 with strong local demand and flexible use. Available immediately. Can be leased separately or with adjacent cannabis-ready space (Unit 14B). (id:59911)
RE/MAX Hallmark York Group Realty Ltd.
17 - 1415 Fieldlight Boulevard
Pickering, Ontario
Spacious & Stylish 5-Bedroom Townhome in Prime Pickering Location! Welcome to one of the largest homes in the neighbourhood, offering an impressive 1,995 sq ft of living space perfect for growing families. This beautifully updated townhome features a modern kitchen, fresh paint throughout, and brand-new laminate flooring for a sleek, move-in ready feel. New Windows and Roof Schedule for June 2025. The main floor includes convenient ensuite laundry, while the fully finished basement comes complete with a full washroom ideal for guests or extended family. Large windows fill the home with natural light, creating a warm and inviting atmosphere in every room. Perfectly located just minutes from Highway 401, Pickering Town Centre, transit, parks, schools, and entertainment, this home truly checks all the boxes. Don't miss your chance to own this rare gem in a sought-after community book your showing today! (id:59911)
Royal LePage Porritt Real Estate
7 St Mary's Street
Perth East, Ontario
Welcome to this solid 3-bedroom bungalow nestled in a quiet, mature, family-friendly neighbourhood. Set on a generously sized lot with a large backyard, this home offers plenty of outdoor space for gardening, entertaining, or future expansion.Inside, the main floor features a functional layout with three well-proportioned bedrooms, a bright living area, and a cozy eat-in kitchen. While the interior is dated, it offers a fantastic opportunity for customization and upgrades to suit your personal style.The partially finished basement includes a spacious rec room and ample storage! This home is perfect for first-time buyers, investors, or anyone looking to put their personal touch on a property with great bones. Close to schools, parks, & small amenities.Don't miss the chance to unlock this home's full potential, book your showing today! (id:59911)
Sutton Group - First Choice Realty Ltd.
3 Oak Drive
Elmira, Ontario
This bungalow in a well-established Elmira neighbourhood (adjacent to Birdland) is packed with potential for a number of different types of buyers. Whether you’re a first time buyer, an investor, a downsizer, or a multi-generational family, this home may be just what you’ve been looking for. It’s a great option for folks on a budget or someone desiring low maintenance living. With 1785sqft of finished living space, there are 3+2 bedrooms and 2 full bathrooms, as well as a finished rec room. The larger of the 2 lower level bedrooms has a wood-burning fireplace and a 3-piece ensuite. Spacious living room is open to the dining room. Efficient kitchen has just been freshly painted. Furnace was replaced in 2016 and some windows in 2019 (basement bedrooms), and other windows were replaced in 2024 (bathroom and front living room window). The sweet fully fenced back yard has just been sodded and has a lot of great other improvements including concrete patio, privacy screen, pergola and a new gate. There’s room for a vegetable garden, storage in the shed and a place to gather around the fire with your friends and family. Walk to the parks, schools or the Rec Centre, and enjoy all that small town life has to offer. Will you say yes to this address? Click on the Multi-Media Link for Further Details and Additional Photos. (id:59911)
Royal LePage Wolle Realty
400 Milner Avenue
Toronto, Ontario
South view living kitchen and 3 bedrooms . west and garden view dinning , every room with sunny bright ,Updates include: New Fridge 2021), New Range Hood(2025), Front Stucco(2023), Freshly painted though out, updated windows, sliding door, and storm door(2022) . Bar in basement . Minutes to Highway 401, Centennial College, UofT scarborough campus, public library, community center, Grocery store and nearby bus station (id:59911)
Bay Street Group Inc.
14 - 1235 Bayly Street
Pickering, Ontario
Professionally finished retail/commercial unit in the San Francisco By The Bay mixed-use development. Features a partition wall dividing the space into two functional areas, ideal for dual tenancies (e.g. spa, wellness, cannabis, or boutique retail). Prime ground-level location with direct street access, excellent visibility, and steps to Pickering GO Station and Hwy 401. Rare opportunity in a transit-connected, high-density residential zone. Flexible C2 zoning supports many permitted uses. Vacant possession. (id:59911)
RE/MAX Hallmark York Group Realty Ltd.
57 Elora Street N
Minto, Ontario
Step into history and experience the warmth of timeless craftsmanship in this beautifully maintained 2.5-storey century home-being sold fully furnished with exquisite antiques. Brimming with original charm, this 4-bedroom, 1.5-bathroom gem features a durable steel roof with a 50-year warranty, an attached 1.5-car garage with automatic opener, and undeniable curb appeal thanks to stately stone pillars, a classic interlocking brick walkway, and a double-wide concrete driveway.Inside, you'll be enchanted by original hardwood floors, intricate wood trim, French doors, vintage light fixtures, and elegant wall sconces that reflect the homes heritage. The main level offers a warm, inviting atmosphere with a cozy eat-in kitchen, formal dining room, sun-filled living room with fireplace, a bright sunroom, and a convenient 2-piece powder room.Upstairs, a spacious hallway leads to four generous bedrooms-one offering access to a private upper deck, and another featuring a walk-up to the attic. With its vaulted ceilings and generous space, the attic is bursting with potential-ideal for a creative studio, playroom, or quiet retreat. A full 4-piece bathroom completes the second floor. Lower level with family room and utility room including laundry and excellent boiler system. Whether you're a lover of vintage beauty, a history enthusiast, or looking for a truly unique home, this move-in ready treasure has much to offer. Don't miss your chance to own a piece of the past, blended seamlessly with the comforts of today. (id:59911)
Royal LePage Rcr Realty
Bsmt - 40 Kilkenny Drive
Toronto, Ontario
Brand New spacious Ground Level and Basement 2 Bed 2 car parking.Pride of ownership, all New With Private Entrance. Large Backyard As Common Area With Upper Level Tenants Aaa. All New Appliances, Furnace, Hot Water Tank, Very Efficient Home, additional storage shed in rear yard, Great Landlord in the area. (id:59911)
RE/MAX West Realty Inc.
2035 County Rd 7
Prince Edward County, Ontario
This 2.6-acre waterfront property offers an incredible opportunity and exceptional value for those looking to create their dream home. With breathtaking views of Aldophus Reach and only minutes to Picton, Lake on the Mountain and the Glenora Ferry, this is the ideal location for those seeking privacy and serenity by the water with the conveniences close by in town. The current chalet style home has 3 bedrooms, 2 bathrooms, with an extra main floor room next to the primary perfect for a nursery or home office. Stunning vaulted beamed ceiling, two fireplaces, hardwood floors, large basement with a walk out to your firepit area and enough space for a gorgeous wrap around deck to enjoy the scenic views from. With ample room to expand, the property presents an exciting opportunity to truly create a personalized haven tailored to your tastes, on a picturesque lot. Whether you choose to embrace the existing homes character or craft a new vision, this property's location and scenic beauty are truly one-of-a-kind. Don't miss out on this rare opportunity to own a piece of paradise! (id:59911)
Chestnut Park Real Estate Limited
247 St Vincent Street
Meaford, Ontario
Beautiful Brick Home with Coach House in Meaford - Over 3,800 Sq Ft of Living Space! This stunning brick home in the heart of Meaford offers the perfect blend of character, space, and versatility. With over 3,800 sq ft of total living space, including a 1,600 sq ft coach house, this property is ideal for families or multi-generational living. The main home features 3 bedrooms, 2 bathrooms, spacious principal rooms, a bright well planned kitchen, and warm, inviting living areas. Enjoy the private backyard oasis complete with a hot tub, perfect for entertaining or relaxing after a day on the trails. The fully detached coach house includes an additional 3 bedrooms and 2 bathrooms, offering a private space for guests and family. With its own entrance and complete amenities, it adds options and flexibility to suit your lifestyle. Located within walking distance to downtown shops and restaurants, the harbour, and Meaford's scenic waterfront! Enjoy nearby trails, golf courses, skiing, and recreation - right at your doorstep. Live the Southern Georgian Bay lifestyle with space to relax, room to grow, and a vibrant community at your doorstep, where small-town charm meets year-round adventure in Meaford! Also listed as SEASONAL LEASE MLS X12100550 (id:59911)
Chestnut Park Real Estate
439 Woodsmere Crescent E
Pickering, Ontario
Stunning Home Backing Onto Forest - Loaded With Extras! With over 3000 sq ft of living space, this beautifully maintained home is nestled on a quiet street & backs directly onto a lush forest, offering serene views & ultimate privacy. Designed for comfort & entertaining, the property boasts a sparkling inground pool, perfect for summer get-togethers or relaxing weekend swims. Inside is a spacious, open-concept main floor with updated kitchen, cozy living area, & large windows that flood the space with natural light & showcase forest views. The lower level includes spacious living area, fireplace, bar, & versatile extra room, ideal for a guest suite, home office, or media room. Additional features include workshop, 2 laundry rooms, custom ensuite closest, inground sprinklers, heated garage, a generator ensuring you're never left in the dark, & numerous other thoughtful upgrades throughout the home. This property truly has it all-peaceful nature, modern comfort,& standout extras. (id:59911)
Royal LePage Connect Realty
8 Burrells Road
Ajax, Ontario
Stunning & Fully Renovated Home on one of South Ajax's Most Sought-After Streets within a short walk to the Lakefront Community. This exceptional property sits on one of the largest newly fenced & sodded lot in the neighbourhood. Every inch of this home has been thoughtfully renovated with significant investment and attention to detail. The open-concept layout features a cozy fireplace and a bright, spacious solarium overlooking the beautiful pool sized backyard. The 2 lower levels offer a fantastic self-contained apartment with a separate entrance, with large above-grade windows, its own fireplace, and a modern open-concept kitchen complete with quartz countertops, Island and a generous pantry. There are 2 separate laundry Facilities. Comes complete with 10 quality new appliances. This home is in absolute move-in condition & is truly one of the best opportunities in South Ajax that's a must to view to fully appreciate. (id:59911)
Century 21 Percy Fulton Ltd.
19 Isabel Street
Belleville, Ontario
WHERE ELSE CAN YOU FIND A DUPLEX THIS BIG? 9 beds. 5 baths. Over 2,500 sq ft. And yes, it still cash flows. Welcome to 19 Isabel Street, a gigantic, fully legal duplex featuring two self-contained units, each with separate entrances, hydro, and water meters. Whether you're an investor, part of a multi-generational family, or planning to house hack, this home offers unmatched flexibility. The front unit features 6 bedrooms and 3 bathrooms, while the rear unit includes 3 bedrooms and 2 bathrooms both updated with modern kitchens and smart layouts. Enjoy separate driveways, a large backyard, and the ability to live in one unit while renting the other. Located just 20 minutes from CFB Trenton, schools, parks, shopping, and transit, this is a rare, turn-key duplex you wont want to miss. Watch your investment grow, or live mortgage-free. (id:59911)
Exp Realty
44 - 1010 Glen Street
Oshawa, Ontario
Welcome to this beautifully renovated condo townhouse located in the heart of Lakeview, Oshawa. This move-in-ready home offers a perfect blend of modern style and everyday comfort. The brand-new kitchen features sleek cabinetry, updated taps, and a stylish backsplash that adds a touch of elegance. Rich dark laminate flooring flows throughout the spacious main level, creating a warm and inviting atmosphere. The open-concept living and dining areas are perfect for entertaining, with a trendy new light fixture adding a contemporary flair. Freshly painted in neutral tones, this home feels bright, clean, and refreshed throughout. Upstairs, you'll find spacious bedrooms with large windows that bring in plenty of natural light. The primary bedroom includes a walk-in closet for ample storage. The updated second-floor bathroom features new tile, modern lighting, and upgraded fixtures. Located close to schools, parks, shopping, and transit, this home truly has it all. (id:59911)
RE/MAX Hallmark First Group Realty Ltd.
802 Fairview Avenue
Pickering, Ontario
Rarely Offered Lakefront Gem with Spectacular Views! This Rarely available lakefront property offers panoramic water views from the kitchen, deck, master bdrm, & a 2nd bdrm with its own private balcony overlooking the lake. Located in the heart of the lake, enjoy direct backyard access to the shoreline just steps to the water. Whether you're sipping coffee on the balcony, entertaining on the deck, or simply taking in the peaceful surroundings, this home is the perfect blend of comfort nature. An exceptional opportunity for a year-round residence or a tranquil getaway. This Detached Home sitting in a huge lot Offers 9 Bdrms, 10 Bathrooms, & Over 6,000 Sq.ft Of Luxurious Living Space, Perfectly Designed For Comfort, Style, Functionality. The Welcoming Front Entrance Greets You With Grand Double Doors, Soaring Ceilings, Gleaming Hardwood Floors, & An Open, Airy Layout Perfect For Today's Modern Family. Built With Future Planning In Mind, This Home Has Been Fully Designed To Accommodate An Elevator, Making It Ideal For Multigenerational Living. A Spacious Open-Concept Main Floor Featuring Two Gorgeous Kitchens With High-End Finishes, SS Appliances, Endless Cabinetry, & Large Islands Ideal For Hosting Gatherings & Creating Unforgettable Meals. The Main Kitchen & Family Area Seamlessly Flow Out To A Huge Deck Overlooking The Tranquil Conservation Area & Sparkling Waterpoint A View That Will Simply Take Your Breath Away. Entertain Guests In The Elegant Living And Dining Areas, Relax By The Cozy Fireplace, Or Work From Home In One Of The Bright, Versatile Rooms Flooded With Natural Light. With 9 Large Bdrms Each With Its Own Ensuite Everyone Will Have Their Own Private Retreat. The Primary Suite Is Truly Exceptional With A Spa-Like 5-Pc Bath, W/I Closet, And A Peaceful Sitting Area To Unwind. Located Close To Top-Rated Schools, Shopping, Transit, Highways, Parks, All Amenities, This Property Truly Has It All. Flexible Seller Financing available Ask for Details! (id:59911)
Sotheby's International Realty Canada
1606 Ramblewood Drive
Peterborough West, Ontario
The home you've been waiting for! This beautifully finished brick bungalow in Peterborough's preferred west-end is move-in ready. It features a gleaming white kitchen with loads of cabinetry, and sunny dining nook, living/dining room combination with large bow window and hardwood flooring with walk out to large rear deck overlooking the private backyard. Main floor primary bedroom with walk out to 3 season sunroom. Two other bedrooms and a 3 piece main bath complete this level. Downstairs you'll find a large open-concept recreation room, full bath as well as laundry and utility room with loads of storage. The finished recreation room is large enough for a 4th bedroom to be created with one end. This home has great curb appeal with interlock walkways, mature landscaping, double car garage and more. Minutes walk to schools, Fleming College, shopping, easy access to Hwy #115. This pre inspected home is a pleasure to show. (id:59911)
Royal LePage Frank Real Estate
66 Sonley Drive
Whitby, Ontario
This meticulously maintained bungalow showcases timeless design, spacious living, and a truly exceptional setting. Featuring two plus two bedrooms, three full bathrooms, and 1,912 square feet above grade, this residence is thoughtfully designed for comfort, functionality, and effortless entertaining. Situated on a true premium ravine lot, this home offers uninterrupted privacy and serene views rarely found in suburban settings. The professionally landscaped yard, complete with a full irrigation system, provides outstanding curb appeal and low-maintenance outdoor living. The interior of the home boasts a bright and welcoming layout, highlighted by a spacious foyer with vaulted ceiling, 9-foot smooth ceilings throughout, a formal sitting room and dining area, and a chefs kitchen illuminated by a large skylight. A walk-through floor plan enhances flow between the kitchen and dining spaces, while a spacious family room offers an ideal setting for relaxation and entertaining. The expansive primary suite features a walk-in closet, a secondary closet, and a four-piece ensuite bathroom. A second bedroom and an additional three-piece bathroom on the main level provide versatile space for family, guests, or home office use. A beautiful wood staircase leads to the partially finished lower level, offering two spacious bedrooms and a third full three-piece bathroom, perfect for extended family or guest accommodations. With its rare ravine setting, thoughtful layout, and high-quality upgrades, this home offers a unique opportunity in a sought-after location. Truly move-in ready and not to be missed. (id:59911)
Sotheby's International Realty Canada
202 - 19 Hampton Lane
Selwyn, Ontario
Welcome to 19 Hampton Lane in Lakefield. The quiet "Lilacs" community is where you will find this beautiful open concept condominium. Inside this spacious condo you will enjoy the kitchen featuring quartz countertops and Samsung Stainless Steel appliances for convenience and flexibility. The primary bedroom features his and her closets and ensuite with walk-in shower. The second large bedroom features double closets. The living room leads to a covered balcony, perfect for enjoying your morning tea or coffee. Other features include washer and dryer, ceramic tile, power blinds, engineered hardwood and recessed lighting. 19 Hampton Lane is a secure building with an inviting front entrance and elevator for convenience. Unit #202 has a 25'x9' storage space in the basement and a parking space visible from your balcony. If additional parking is required, garage space is offered for sale through the developer Triple T based on availability. (id:59911)
Century 21 United Realty Inc.
47014 Old Mail Road
Grey Highlands, Ontario
Set on 20 breathtaking acres along storied Old Mail Road in Grey Highlands, this extraordinary estate is a rare convergence of heritage, design, and natural beauty. Anchoring the property is a distinguished main residence dating to 1863 rich with history and perched above a natural grotto carved into escarpment stone, offering a poetic reminder of the lands ancient character. The home is a rare blend of heritage charm and modern refinement. Painstakingly maintained and thoughtfully updated, it offers contemporary conveniences while preserving the craftsmanship and character that make it truly unique. The main floor features two powder rooms, one with a private sauna, and a glass-wrapped sun/family room with panoramic views and walkout to a full-width back deck. A gracious living room with a wood-burning fireplace anchors the home, while a separate dining room offers space for intimate meals or larger gatherings, enhanced by original built-ins that span the far wall. Upstairs, three bedrooms and two full baths include a spacious primary suite with four-piece ensuite. Original architectural details throughout speak to the homes storied past. A thoughtfully designed guest house, by architect Anthony Belcher, offers modern living in harmony with the surroundings. A private tennis court sits quietly among the trees. The pool area, also designed by architect Anthony Belcher, is a masterclass in landscape integration set on a sheltered terrace above a tranquil pond with all-day sun, panoramic Beaver Valley views, and a steel/Ipe pergola for light shade. A stone wall shields the space, acting as a retaining wall and heat sink, while a cabana with 2-piece bath, bar sink, and fridge offers deep-set porches. A curved stone garden wall reflects warmth and supports lush plantings. This is a rare opportunity where privacy, views, history, and thoughtful design converge in lasting harmony. (id:59911)
Sotheby's International Realty Canada
#708 - 2799 Kingston Road
Toronto, Ontario
Welcome to this spacious two bed, two bath condo. Two beautiful large terraces, one off living room, one off bedroom. In-suite laundry. Laminate flooring, quartz counters in kitchen and baths. Stainless steel appliances. Concierge, security. One underground parking spot included. Rooftop terrace, media room. Close to transit, shopping and all amenities. Heat and Internet included. Tenant pays remainder of utilities. **NOTE photos are from when unit was staged (id:59911)
Homelife/bayview Realty Inc.
367 Gifford Drive
Selwyn, Ontario
INTRODUCING AN UNPARALLELED WATERFRONT RESIDENCE That Sets A New Standard In Luxury Living! This Exceptional Home Is Located On A Prime Double Lot, Boasting Over 200 Feet Of Stunning Armour Stone Shoreline. PERFECT FOR MULTI-GENERATIONAL FAMILIES, This Extraordinary Property Features A Spacious And Open Floor Plan, Encompassing Six Lavish Bedrooms - Including An Exquisite Penthouse Suite - And Six Elegantly Appointed Bathrooms, All Within MORE THAN 9,500 SQUARE FEET OF REFINED LIVING SPACE. Enjoy The Convenience Of Both Upper And Lower Heated Garages, Accommodating Up To Six Vehicles Each. The Enchanting Stone Boathouse, Complete With A Rooftop Deck And Marine Rail, Offers Additional Charm To This Remarkable Estate, Which Is Accentuated By A Cozy Fire Pit For Those Serene Evenings By The Water. Step Into The Grand Great Room, Where A Magnificent Cathedral Ceiling Adorned With Beams And Pot Lights Creates A Breathtaking Ambiance. The Luxurious Kitchen Is A Chef's Dream, Featuring Quartz Countertops, A Herringbone Backsplash, Double Islands, A Walk-In Pantry, And Top-Of-The-Line Appliances. Experience Breathtaking Lake Views From The Expansive Outdoor Deck, Strategically Designed With Both Covered And Uncovered Areas For Effortless Entertaining And Tranquil Relaxation. This Is Truly ONE OF THE MOST EXCEPTIONAL HOMES EVER TO GRACE THE KAWARTHA LAKES MARKET - An Extraordinary Opportunity That You Won't Want To Miss! (id:59911)
Coldwell Banker Electric Realty
214 Trans Canada Bay Road
Georgian Bay, Ontario
Discover the ultimate waterfront retreat with a million dollar view on beautiful Six Mile Lake! This property, enjoyed for many years by the whole family, is drive to and features two cottages with ample space for the entire family to create memories! This charming property offers 6 bedrooms, 3 bathrooms, granite countertop in the kitchen, plenty of cupboards, large windows, a walk-out to the deck overlooking the lake off the main cottage open concept dining and living with woodstove, and loads of room for the kids to play. Time spent fishing, canoeing, kayaking, or just relaxing on the dock or in the full screened porch with room for the whole family will surely create long lasting memories for you too! Don't wait! This old world charm family compound won't last long, so call today before it is gone, and spend your summer enjoying all this property has to offer! (id:59911)
RE/MAX Georgian Bay Realty Ltd

