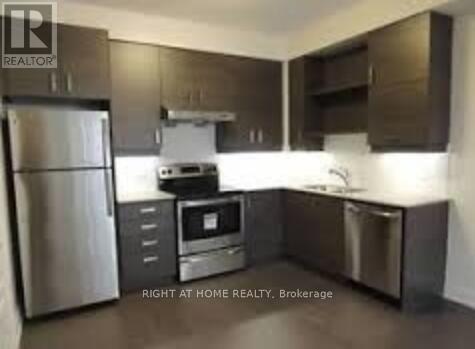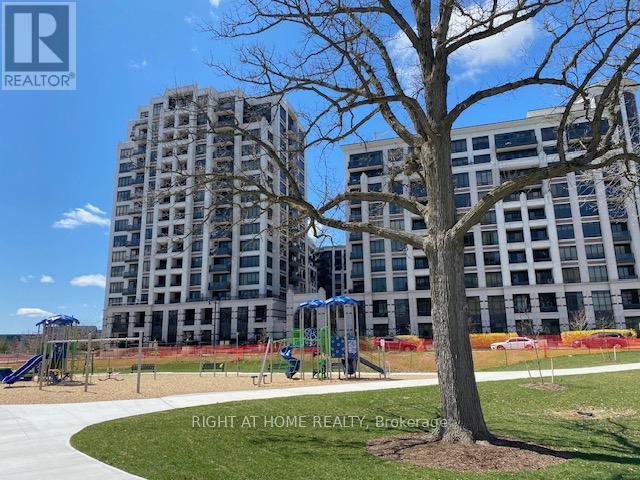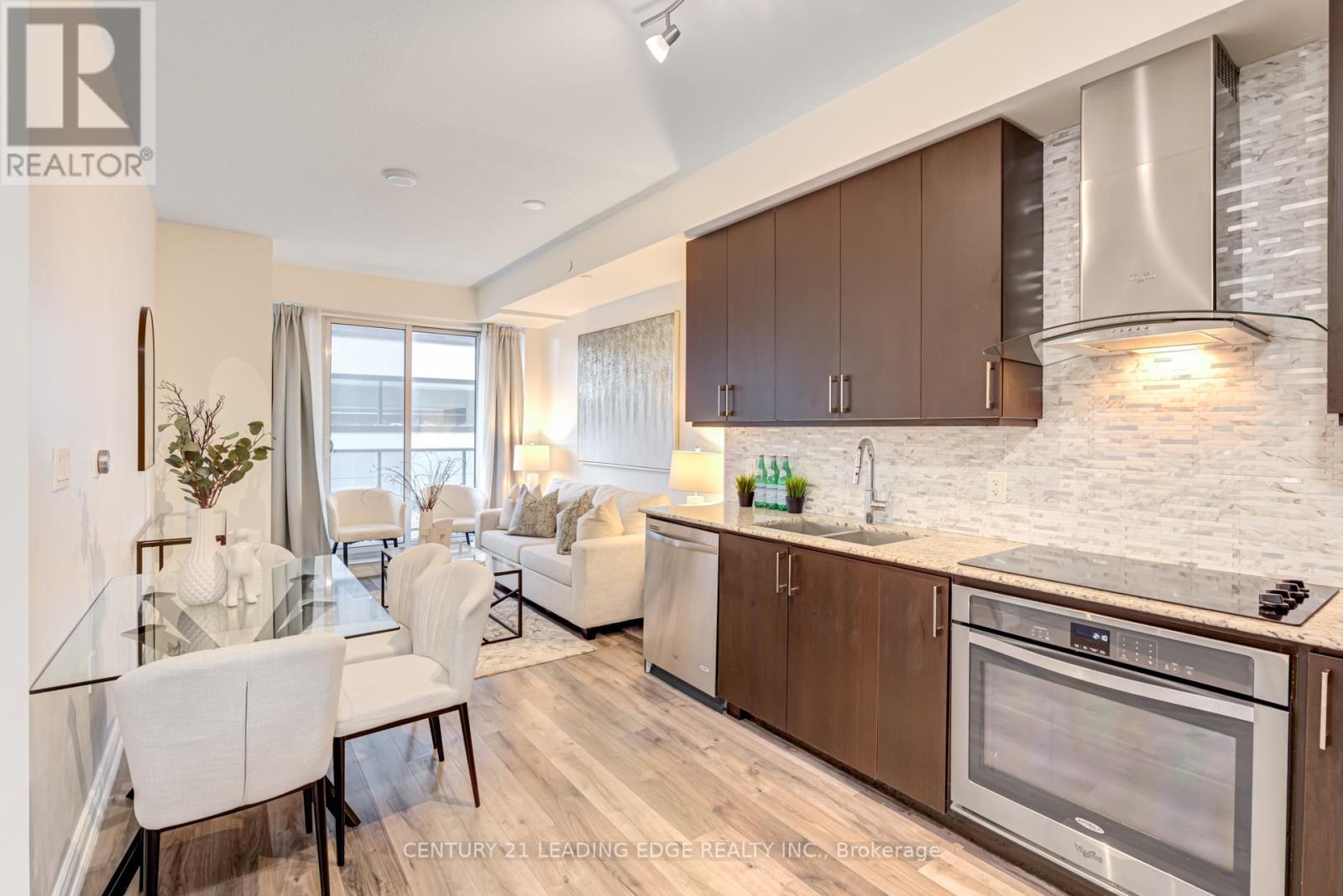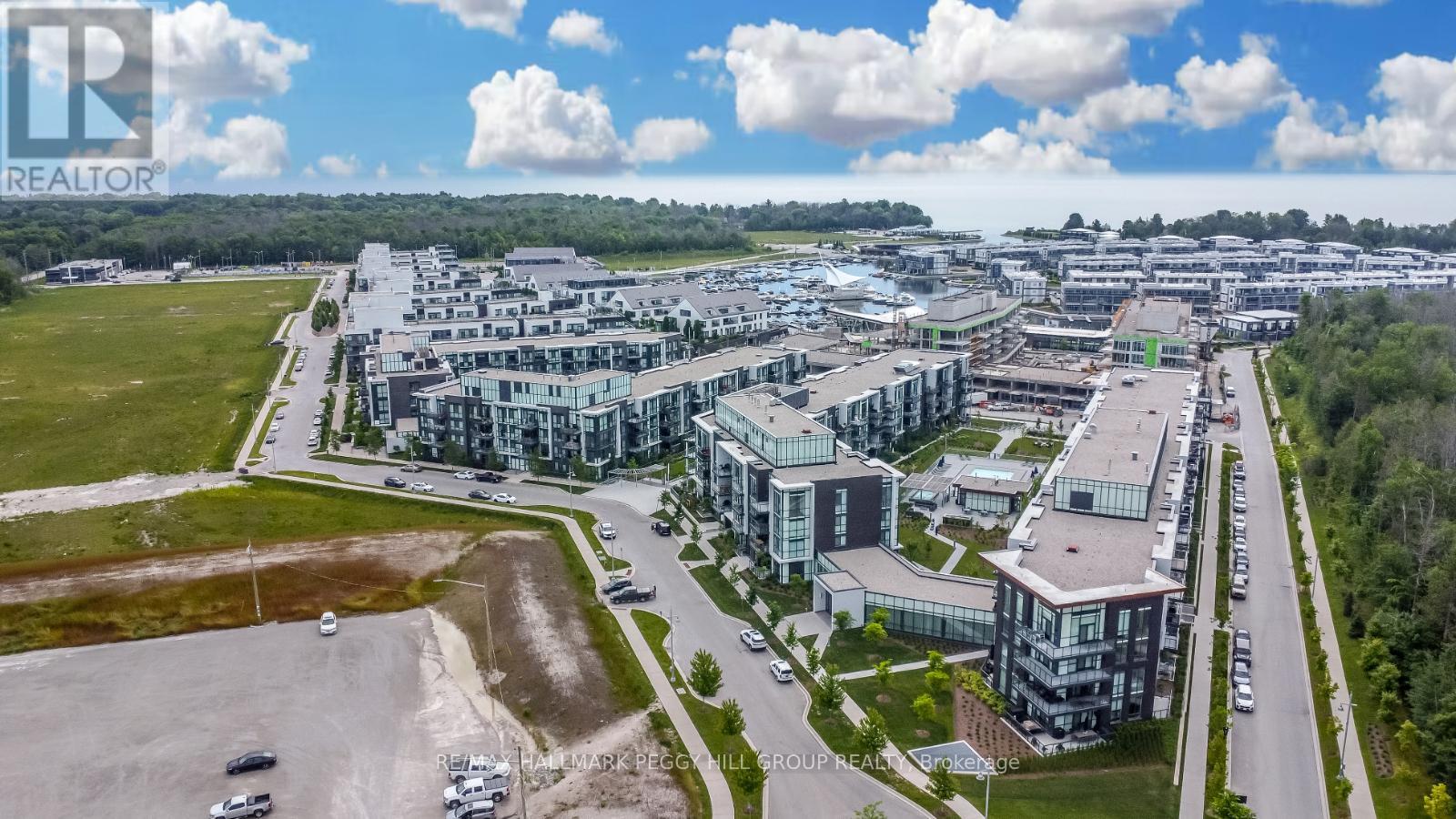302 Buckingham Drive N
Newmarket, Ontario
FULLY RENOVATED AMAZING FAMILY ORIENTED NEIGHBORHOOD LOCATED IN THE HEART OF NEWMARKET , ALL APLAIENCE, ENGINEERED HARDWOOD THROUGH MAIN & 2ND & LIVING . CLOSE TO AMENETIES. BEST SCHOOL , MAJER SHOPPING PLAZA , UPPER CANADA , PUBLICK TRANSPORTATION . Tenant Pays 2/3 Utilities And Responsible For Lawn Care, Snow Removal &Garbage Maintenance (id:59911)
RE/MAX Hallmark York Group Realty Ltd.
806 - 1 Uptown Drive
Markham, Ontario
Luxury Times' Group Riverpark Condo. 1 Bed + Den For Lease, Including One Parking And One Locker. Lots Of Sunlight And Great View. Modern Kitchen. S/S Appliances. Steps To Public Transit, To 407/404, Whole Foods,Bmo, Nofrill, Lcbo, Panera Bread, Mcdonald Etc. Amenities Include: Guest Suites, Indoor Pool, Gym, Party/Rec Room, Theater Room & 24 Hr Concierge (id:59911)
Right At Home Realty
C103 - 38 Cedarland Drive
Markham, Ontario
Super Location! TWO PARKING spots on Ground Level, No Waiting for Elevator! Facing Park! Fully Upgraded Suite 1540 SF, FOUR separate Rooms Plus 1 Den, Upgraded Herringbone Tiled Floor and Water Proof Vinyl Floor, TWO oversized LOCKERS just beside unit. Indoor Pool, Basketball court, Gym, WiFi in common area, Updated Newer light fixtures, updated Newer Fresh painted throughout, 3 Entrances Make Barrier Free, Large Open Kitchen To Living/Dining Area, Marble Tile Backsplash, Build-in Panty, Extra Storage, 10 feet high Smooth Ceiling. Custom Closet System, Retractable Screen Door in 2nd floor balcony, Custom Wall Mounted Mirror, and many more. Perfect For Lovers Of House And Condo Combined Styles, Enjoy your Patio Gardening, Enjoy New Park right in front of your unit. Viva Bus right beside building, Walking distance to Unionville HS. Best School Zone, York University, Go Train, 407, Groceries, Plazas, Restaurants, Cinema, Downtown Markham, Parks. (id:59911)
Right At Home Realty
203 - 9608 Yonge Street
Richmond Hill, Ontario
Motivated Sellers! Beautifully Upgraded 1+1 Condo with Parking & Locker, with over 620+ sqft of living space in Prime Richmond Hill. Welcome to 9608 Yonge Street a bright and modern 1-bedroom + den condo that blends stylish upgrades, thoughtful layout, and unbeatable convenience. Perfect for professionals, couples, or investors, this move-in-ready suite is priced to sell and offers incredible value in one of Richmond Hills most in-demand communities. Enjoy an open-concept living space filled with natural light, ideal for entertaining or relaxing at home. The sleek kitchen features granite countertops, stainless steel appliances, and a mosaic backsplash a perfect blend of form and function.The spacious primary bedroom fits a queen or king-sized bed and offers a generous closet and large window. The versatile den is ideal as a home office, reading nook, or guest space, whatever fits your lifestyle.The spa-inspired bathroom features modern tiling and upscale finishes for everyday comfort. Bonus: the unit includes 1 parking spot and 1 locker for added convenience. Live in luxury with top-tier amenities: Indoor pool Fitness centre, Party room with billiards, Steps to Hillcrest Mall, cafes, restaurants, and grocery. Transit access at your door with quick highway connections. We are ready for your offer. (id:59911)
Century 21 Leading Edge Realty Inc.
903 - 33 Clegg Road
Markham, Ontario
Welcome to this spacious 2+1 bedroom condo with 1,016 sq ft (per MPAC) and soaring approx. 10 ft ceilings! Enjoy a modern open-concept kitchen with granite countertops, perfect for entertaining. The huge primary bedroom features a large walk-in closet and a 4-piece ensuite for your comfort. Large Den can be converted to 3rd bedroom. Excellent amenities: Visitor Parking, Bike Storage, Indoor Basketball & Badminton Court, Indoor Pool, Guest Suite, GYM, Exercise Room, Party Room, Security System And More. Conveniently located near Unionville High School, Civic Centre, York University, Hwy 407, Hwy 404 and shopping plaza. Dont miss this gem! (id:59911)
Bay Street Group Inc.
114 - 2 Maison Parc Court
Vaughan, Ontario
Charming 1 Bedroom Suite With 11 Ceilings At Chateau Parc Complex! Tandem Parking (2 parking spots) and 1 Locker included! Over 585 Sq.ft. Of Living Space + Extended Private Patio/Terrace! This Charming Building Greets You Upon Entry With Meticulously Landscaped Grounds And A Friendly Concierge Service. Top Notch Amenities Including Whirpool, Sauna, Outdoor Pool, Fully Equipped Gym, Party/Meeting Room, Library, Guest Suites, 24Hr Security and Plenty of Visitors Parking! Convenience Is Key In This Location, With Easy Access To Major Highways, Transit, Shopping, And Entertainment Options! (id:59911)
Sutton Group-Admiral Realty Inc.
615 - 29 Northern Hts Drive N
Richmond Hill, Ontario
LOCATION! LOCATION! LOCATION! Experience the ultimate in contemporary living with this stunning 2-bedroom, 2-bathroom suite conveniently located at 29 Northern Heights Drive, where contemporary living meets a prime location in Richmond Hill. Suite 615 showcases stunning city views, spacious design, and stylish upgrades. The suites layout is thoughtfully designed to create an open, inviting space. Marble flooring in the main areas adds sophistication, while granite countertops in the kitchen provide both durability and elegance for daily use. The bedrooms feature cozy laminate flooring, making these private retreats comfortable and inviting. Each bedroom is generously sized with ample closet space, and two full washrooms enhance convenience and privacyideal for couples, families, or professionals. The suite includes one designated parking space, a convenient asset in this sought-after area. This suite shines not only for its interior but also its location. Situated in Richmond Hill, 29 Northern Heights Drive places you at the heart of a vibrant community with excellent urban amenities. Only minutes from Yonge Street, youll have quick access to major transit options, shopping centers, and an array of dining spots. Parks, schools, and community centers are all nearby, offering plenty of leisure and recreation opportunities. Residents in this building enjoy a range of amenities, including a fitness center, indoor pool, and concierge services, creating a lifestyle of ease and comfort. Whether you're commuting downtown or staying local, this location provides seamless connectivity and the perfect balance between urban excitement and suburban tranquility. (id:59911)
RE/MAX Hallmark Realty Ltd.
804 - 80 Inverlochy Boulevard
Markham, Ontario
Welcome to your new home!!! Rarely offered and nestled in the heart of prime Thornhill, this beautifully updated 3-bedroom, 2-bathroom condo offers 1,227 sqft of stylish upscale and functional living space. Enjoy a generous living room accented with warm wood-paneled feature walls, a modern open concept kitchen complete with a pantry and wine fridge island, and tastefully renovated bathrooms. Abundant windows flood the home with natural light, creating a warm and inviting ambiance. Spacious living and dining areas are bathed in natural light from a large window, offering the perfect setting for both relaxation and entertaining. The spacious bedrooms, smooth ceilings, pot lights, water-resistant vinyl flooring, and an electric fireplace add to the home's contemporary charm. A huge balcony tops off the oversized unit with a custom storage system and protected panoramic views of the city, with no possibility of future building obstruction. This modern condo is fully "smart technology" friendly featuring Alexa, Google Echo Dot, and Lutron system integration, allowing remote control of lighting, fan, and more via two remotes or your smartphone. Poised for even greater convenience with a major new development on the horizon, bringing expanded transit options and a brand-new plan for Metrolinx/TTC subway extension / construction at Royal Orchard Blvd just minutes away. A fantastic opportunity to live in a vibrant, evolving community with excellent future connectivity. (id:59911)
Zown Realty Inc.
774 Kohler Road
Haldimand, Ontario
Stunning 2008 built country bungalow positioned on 0.82ac lot overlooking farm fields -10 mins S/Cayuga in-route to L. Erie -35 mins/Hamilton. Introduces 2038sf living area, 2142sf lower level, 518sf 2-car garage & resort style yard ftrs 364sf covered composite deck w/BI hot tub & IG htd salt water pool w/new liner'23. Incs grand foyer, office/den, living room enjoying p/g FP & eng. hardwood flooring, Dream kitchen sporting custom cabinetry, granite counters, peninsula & SS appliances, dining area ftrs deck WO, 3 E-wing bedrooms, 4pc bath, W-side primary bedroom w/WI closet & 3pc en-suite, 2pc bath, laundry room & garage entry. Lower level boasts 845sf family room + large unspoiled space -ready to finish! Extras - 8'+9' ceilings, p/g generator, roof'19, p/g furnace, AC, c/vac, HRV, UV/RO, 200a hydro, 4000g cistern, septic & paved drive. (id:59911)
RE/MAX Escarpment Realty Inc.
311 - 30 Clegg Road
Markham, Ontario
Prime Location in Markham / Unionville Close to downtown Markham .Public transit (shopping mall ie. warden town square, Markville mall, first Markham place)GO station HYW 404 HWY 407 near by school Unionville High school public school. Seneca College York university easy accessible. Move in conditions. (id:59911)
Century 21 Atria Realty Inc.
443 - 415 Sea Ray Avenue
Innisfil, Ontario
TURNKEY LUXURY AT FRIDAY HARBOUR PROFESSIONALLY DESIGNED 4TH-FLOOR CONDO WITH PREMIUM FINISHES & FOREST VIEWS! Welcome to the ultimate resort lifestyle at Friday Harbour, where this rare 4th-floor condo in the coveted High Point building offers turnkey luxury, custom design, and peaceful treed views that make every day feel like a getaway. Professionally styled inside and out by Madison Taylor Interiors, this fully furnished suite includes premium furnishings, kitchenware, two 65 Samsung Frame TVs, and Beautyrest mattresses - just bring your suitcase. One of the largest layouts in the building, the elongated floor plan with 10 ft ceilings and floor-to-ceiling windows is flooded with natural light, while the open-concept kitchen is ideally placed to soak in the sun and forest views. The primary bedroom features a 4-piece ensuite, and custom cabinetry replaces traditional closets for a clean aesthetic. Enjoy the perks of a substantial premium paid for the 4th-floor location, a partially covered balcony offering both sun and shade, underground parking conveniently located by the elevator, and a storage locker. Step outside your door to access forest trails and an incredible lineup of exclusive building amenities, including an outdoor pool, hot tub, theatre room, fitness centre, indoor games room, outdoor social spaces, and more. Beyond the building, Friday Harbours offerings include fine dining, casual eateries, shopping, marina, golf, spa, private beach club, splash pad, playground, seasonal festivals, water sports, winter skating - endless adventures where every season brings something new to discover! (id:59911)
RE/MAX Hallmark Peggy Hill Group Realty
1112 - 8960 Jane Street
Vaughan, Ontario
Welcome to Charisma On The Park (South Tower)! This spacious 2-bedroom, 3-bathroom unit offers a thoughtfully designed floor plan with 877 sq. ft. of living space, plus a 192 sq. ft. balcony, totaling 1069 sq. ft. of luxurious living. Located on a higher floor, this suite features stunning 9-ft floor-to-ceiling windows, allowing for an abundance of natural light and breathtaking views. The open-concept kitchen boasts premium finishes, including a large center island with quartz countertops, perfect for entertaining. The primary bedroom is a retreat with an en-suite bath and a generous walk-in closet for all your storage needs. Additional features include stainless steel appliances, premium flooring throughout, and a laundry room with a stacked front-load washer and dryer. The building offers 5-star amenities, including proximity to Vaughan Mills, shopping, TTC subway, and transit. Includes 1 parking spot and 1 locker. Don't miss out on this incredible opportunity for urban living with all the modern comforts! (id:59911)
Executive Real Estate Services Ltd.











