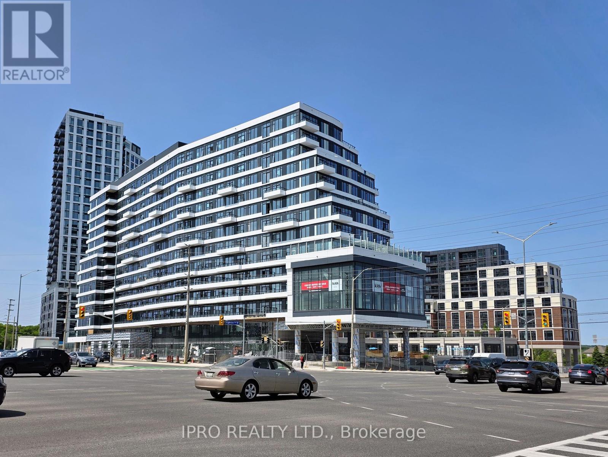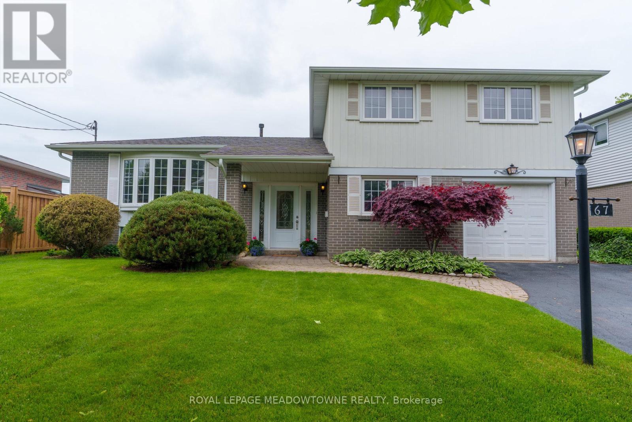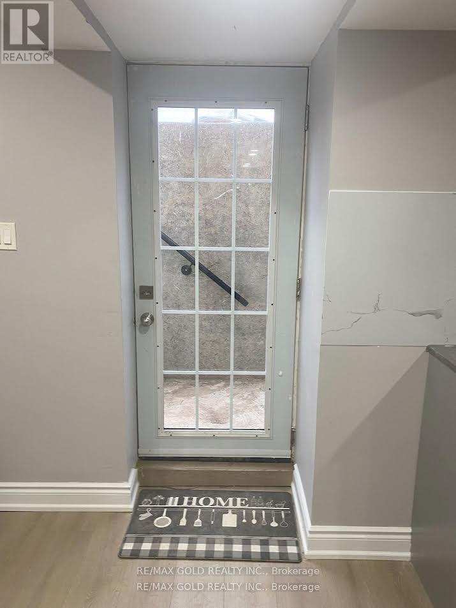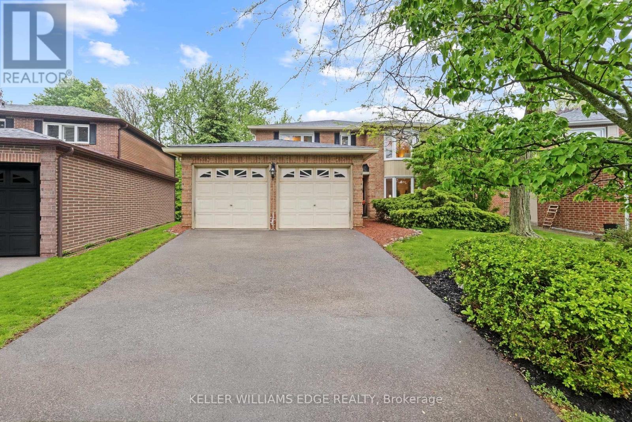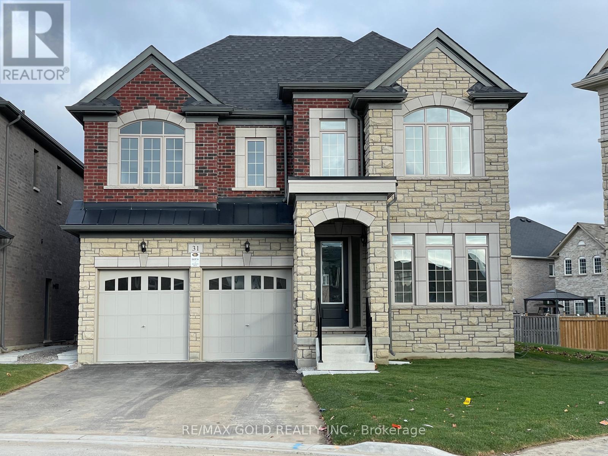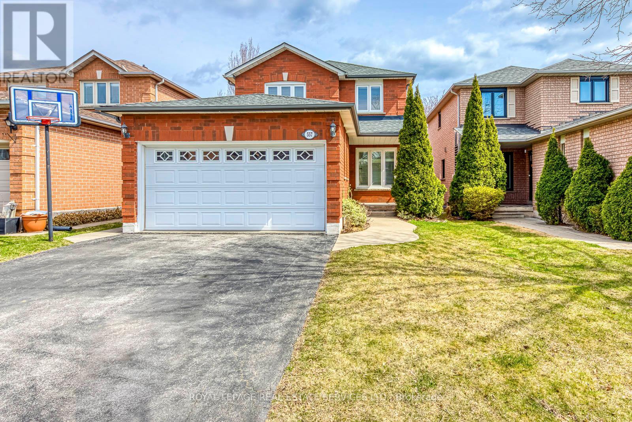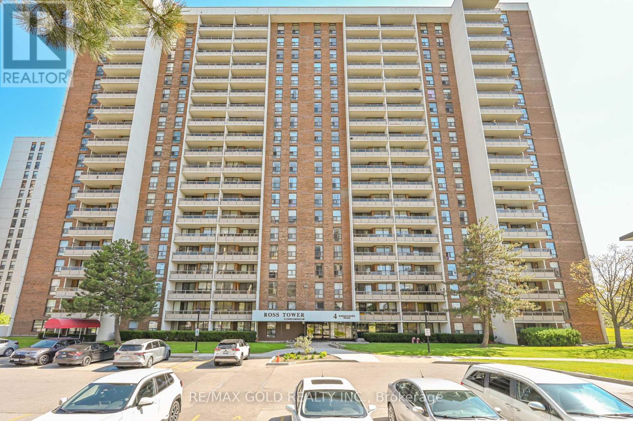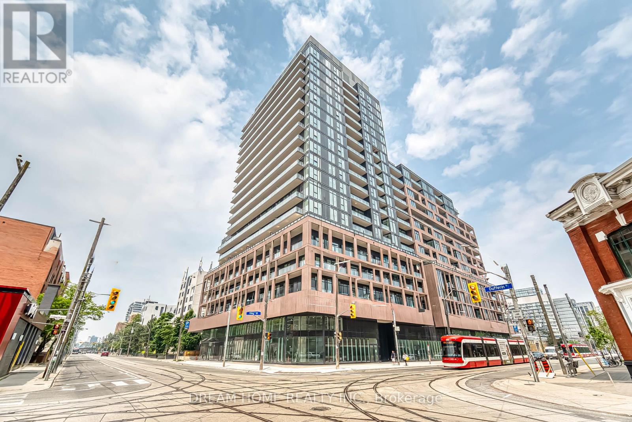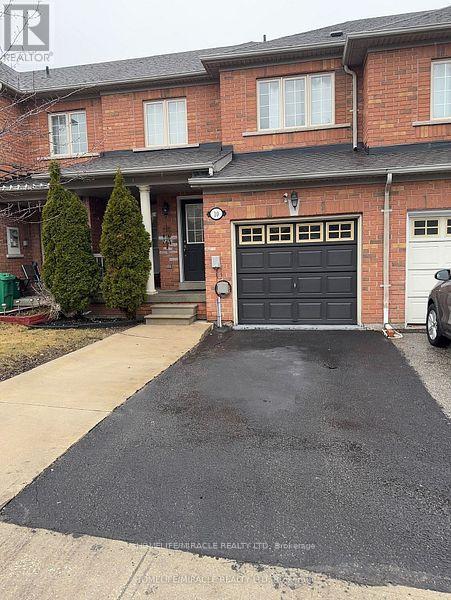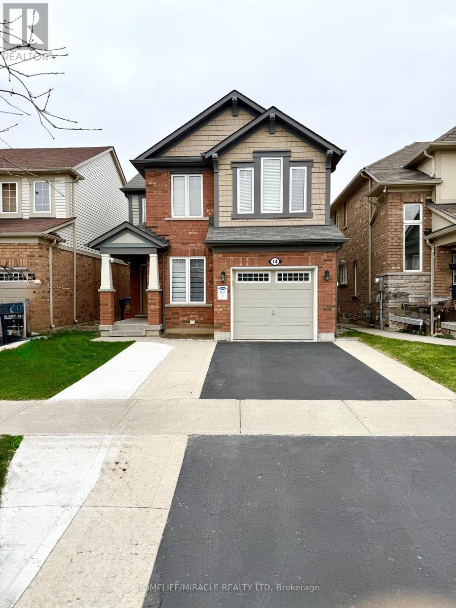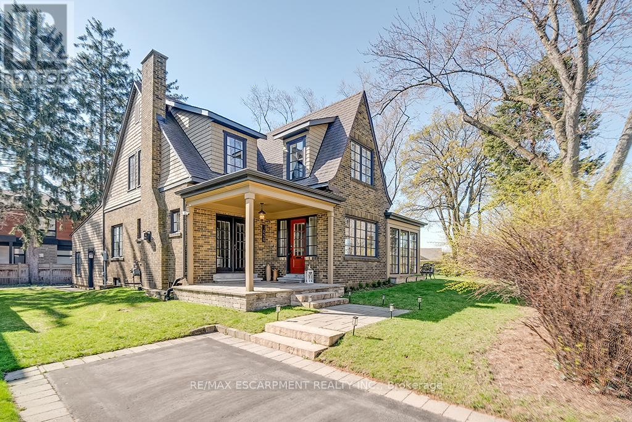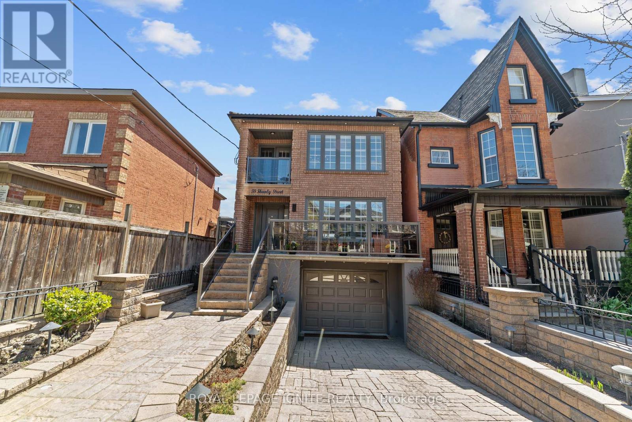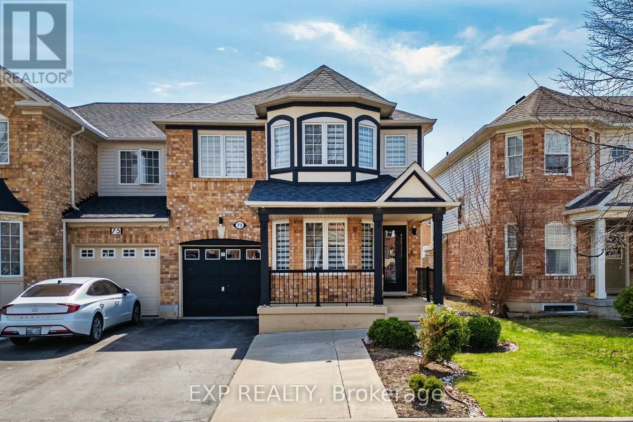418 - 3660 Hurontario Street
Mississauga, Ontario
This single office space boasts a unique advantage with its two-sided windows, providing you with a captivating street view. Meticulously maintained, professionally owned, and managed 10-storey office building, this location is strategically positioned in the bustling Mississauga City Centre area. The proximity to the renowned Square One Shopping Centre, as well as convenient access to Highways 403 and QEW, ensures both business efficiency and accessibility. Additionally, being near the city center gives a substantial SEO boost when users search for terms like "x in Mississauga" on Google. For your convenience, both underground and street-level parking options are at your disposal. Experience the perfect blend of functionality, convenience, and a vibrant city atmosphere in this exceptional office space. (id:59911)
Advisors Realty
201 - 1535 Lakeshore Road E
Mississauga, Ontario
Bright and Spacious South-Facing Unit! Enjoy sun-filled living in this beautifully maintained condo featuring generous principal rooms with classic parquet flooring throughout. The renovated kitchen is perfect for cooking and entertaining. This unit offers two full bathrooms and the convenience of ensuite laundry with extra storage. Step out and relax on two separate balconies, offering great outdoor space. Whether you're a first-time buyer or looking to downsize for retirement, this home is ideal. Prime Location Walk to the creek, Lake Ontario, parks, scenic trails, transit, and GO station. Close to major highways, downtown Toronto, Pearson Airport, and shopping amenities. (id:59911)
Royal LePage Porritt Real Estate
801 - 2485 Eglington Avenue W
Mississauga, Ontario
Brand new two bedroom and 2 full bath unit in desirable Erin Mills. 9' smooth ceilings with 1 underground parking and 1 storage locker. Great amenities: Basketball court with running/walking track, DIY/workshop, theatre room, co-working space with WIFI, indoor party room, outdoor eating area with BBQs and much more! Fabulous location. Close to Credit Valley Hospital, short walk to Erin Mills Town Centre mall with movie theatres and grocery stores. Minutes from Streetsville GO station and Clarkson GO station. GO bus just a few minutes walk. Community centre with pool, library and top rated schools within walking distance. Conveniently located to highway 403 and 407. Great residential area! (id:59911)
Ipro Realty Ltd.
16 Franklin Court
Brampton, Ontario
This beautifully maintained 3+1 bedroom, 2-bathroom townhome offers space, comfort, and unbeatable convenience. With fresh paint, new carpeting, and numerous upgrades throughoutincluding a versatile in-law suitethis home is move-in ready and ideal for both families and investors. Perfectly situated just steps from Bramalea City Centre, public transit, schools, parks, and Highway 410, you're close to everything you needincluding local colleges and universities. Enjoy low maintenance fees and strong rental potential, making this an excellent opportunity for first-time buyers or savvy investors looking to grow their portfolio. Don't miss your chance to own this fantastic home in a sought-after neighborhood. Book your private showing todaythis one wont last! unbeatable convenience. With fresh paint, new carpeting, and numerous upgrades (id:59911)
Ipro Realty Ltd.
3804 - 3900 Confederation Parkway
Mississauga, Ontario
Stunning brand new 2bed+den/2bath corner unit in Chic M City1! The best layout n the whole project. Huge wrap-around terrace facing SW with fantastic clear Lake Ontario, DT Toronto, Mississauga, and M City Park views. Laminate floors throughout. Cartier kitchen. Quartz counters, built-in s/s appliances in kitchen. Building amenities: outdoor pool, gym, 24hr security, bbq lounge, party room, kids play zone, splash pads, rooftop skating rink. Internet included! Smart lock. Steps to Square One Mall. Parking and locker included. (id:59911)
Baker Real Estate Incorporated
67 Irwin Crescent
Halton Hills, Ontario
Set on a pretty tree lined crescent this home features the most spectacular and sweeping tree top views of Hungry Hollow, catching all day sun and amazing sunsets. Large backyard with enough level space for family activities and then slopes down to ravine with trail access. This home has a modified floor plan, approximately 1917 above grade sq ft (per MPAC) with a thoughtful and generous addition allowing for spacious kitchen, extensive dining room/living room plus the original 4 bedroom model is now a 3 bedroom to provide for large and spacious primary bedroom. It could easily be converted back to 4 bedrooms if desired. The updated kitchen is sure to be the hub of all gatherings and has so much to offer, starting with ravine views plus the walkout to deck, breakfast area with built in bench, centre island with breakfast bar, oversized pantry, undercabinet lighting, pot lights. Completing the main level is an oversized dining room with bay window and ravine views plus living room with an oversized bay window providing for plenty of natural light. The ground floor boasts a family room with walkout to patio and large level yard, Den with garage access and 3pc bath. Highlighting the spacious primary bedroom are double closets, hardwood floors and a juliette balcony overlooking the Hungry Hollow ravine. An updated 4 pc bath and 2 good sized bedrooms with hardwood floors finish off the upper level. Basement offers a large rec room with gas fireplace, above grade windows and loads of storage. The crawl space provides all of that extra storage space you are looking for. This is a rare offering of a home with picturesque ravine views yet offering excellent outdoor space with plenty of level backyard. Furnace and water softener approx 3 yrs, downspouts and eaves appox 3 yrs, shingles approx 11 yrs. (id:59911)
Royal LePage Meadowtowne Realty
316 Albright Road
Brampton, Ontario
One Bedroom Legal Basement, Separate Entrance, SEPARATE LAUNDRY, Stainless Steel Appliances, Granite Counter Top, Pot L:ights, Brand New Floor, FRESHLY PAINTED, One Parking. Second can be arranged at Extra Cost. Tenant pays 30% utilities. NOTE Side walkway to the backyard will be made before occupancy. (id:59911)
RE/MAX Gold Realty Inc.
3212 - 3900 Confederation Parkway
Mississauga, Ontario
** Welcome To M City ** 1Br + Den (Fits A Bed) Suite W/ 2 Baths With Large Balcony In The Heart Of Square One. This Amazing Condo W/Fantastic** City View, Cn Tower And Lake View** Stylish Design Provides The Vibrant Lifestyle The City Core Has To Offer. Modern Finishes And Top-Of-The-Line Appliances, Including Quartz Counter Tops And Stainless Steel Appliances. Minutes To Celebration Square, Sq One Shopping, Sheridan College, Library, Living Arts Centre, Theatre, Restaurants & More...Luxury amenities include outdoor saltwater pool, splash pad, rooftop BBQ area, Fitness center, skating rink, 24 hr Concierge and much more. (id:59911)
Bay Street Integrity Realty Inc.
42 Valleyview Road
Brampton, Ontario
Rarely offered bungalow with finished walkout basement, backing onto Etobicoke Creek and conservation lands. Nestled on a large 119.9 ft x 181.97 ft lot (approx. 0.50 acres), this property offers exceptional privacy, stunning views, and a tranquil setting year-round, surrounded by nature and wildlife overlooking a ravine. Spot deer passing by or a beaver swimming in the creek, true country living in the city! In winter, enjoy tobogganing right in your own backyard. Over 3450 square feet of total living space. The main floor features open-concept living, formal dining room, large windows, gleaming hardwood floors, walkout access to the deck, a spacious kitchen with a breakfast area, perfect for enjoying the peaceful surroundings. Three generous bedrooms, including a primary bedroom with backyard views, a 3-piece bathroom complete the main level. The finished walkout basement offers versatile living options, including a large recreation room with a gas fireplace, a second kitchen, two spacious bedrooms (or den/rec spaces), a 3-piece bathroom, laundry, an original separate entrance via the garage, plus two additional lower-level walkout doors, ideal for an extended family or in-law suite. Over $400,000 has been invested in additions, renovations, and upgrades featuring new front brick, roof, furnace, AC, gas fireplace, large wood deck, landscaping, a cathedral ceiling in the living room, and a rec room/bedroom in the lower level. Additional highlights include a newly paved (2024) double driveway with parking for at least six cars, a spacious 2-car garage with workshop space, five gas fireplaces, a gas BBQ hookup, an owned hot water tank, central vacuum, and landscaped gardens. Located on a quiet cul-de-sac, an exclusive street with direct access to the Etobicoke Trail and conservation are ideal for hiking, cycling, dog walks. Walk to grocery stores, schools, public transit, and major roads. A true hidden gem in Brampton - this one is a must-see! www.42Valleyview.com (id:59911)
Right At Home Realty
41 Provost Avenue
Brampton, Ontario
Don't miss this one! Over 4000sq ft of living space! Legal 2 bedroom basement apartment! Ravine walkout lot with a gorgeous gourmet kitchen. Open concept with a ton of upgrades! Close To Shops, Restaurants, Schools, Banks & Major Highways 407/401. (id:59911)
Homelife Superstars Real Estate Limited
627 Willard Avenue
Toronto, Ontario
A picturesque street, a beloved neighbourhood - your next chapter starts at 627 Willard Ave. This 3-bedroom, 2-bathroom semi sits on a generous lot with serious curb appeal. If sunlight is what you crave, the east-west exposure means it meets you daily. This house delivers flex spaces for every need - the mudroom with built-in benches is functional and fun. The family room addition is perfect to nestle in & cozy up with your modern fire place. The oversized backyard gives you all the options, whether you're dreaming of garden space, play space or future outdoor soirees. Theres also a detached 2-car garage that opens into the yard and the lane, offering rare utility today and strong laneway suite potential down the road.Community is at the heart of this home. Find yourself between Baby Point, The Junction and Bloor West Village - where you know you're well connected and in a community-first pocket. Surrounded by parks, cafes, shops and transit, all that you need is within easy reach. A 2 minute walk away is the highly coveted King George PS and next door is James Culhan Catholic School - perfect for the little ones. Grab coffee at St. Johns Pantry, browse the local consignment shop, or wander the trails along the Humber River. Jane subway station is just a 15-minute walk away, and High Park and Sunnyside Beach are an easy part of the repertoire. So much to discover, a home full of promise in a neighbourhood that truly delivers.*EXTRAS* Attic height gives additional potential if you dream of a third floor. Backyard Sauna brings home a little bit of that spa feeling. Ample room to park 2 cars in the garage and a 3rd car outside of the garage, in the lane. Sprinkler system installed in front yard, for natural garden. Laneway Build letter available. (id:59911)
Bosley Real Estate Ltd.
1112 - 455 Sentinel Road
Toronto, Ontario
Spacious and fully furnished 2-bedroom unit located in a prime York University area, offering exceptional convenience and value. This well-maintained building features impressive amenities including a recreation centre, indoor pool, gym, and basketball court. Public transit is right at your doorstep, with the new Finch West Subway Station just steps away. A grocery store, walk-in clinic, and convenience store are located directly behind the building, making everyday errands effortless. Enjoy quick access to Highway 400 and the Allen Expressway. Maintenance fees cover all utilities, providing worry-free living. Ideal for students, families, or investors seeking a high-demand location. (id:59911)
Homelife/miracle Realty Ltd
4781 Crystal Rose Drive
Mississauga, Ontario
Welcome to This Stunning 4-bedroom Executive Residence Ideally Situated in one of Mississaugas most Highly Sought - After Neighbourhoods! * Beautifully Updated Two-Story Detached Home Offering Over 4,500 SQ. FT. of Professionally Finished Living Space ( MPAC above grade 3,041 SQ.FT plus finished basement) * Thoughtfully renovated with new bathrooms, fresh paint, smooth ceilings, pot lights and high quality Jatoba hardwood flooring throughout. The main floor offers high ceiling grant entrance with a masterpiece chandelier, comfort and function layout perfect for family living, featuring a spacious living room with hardwood flooring, a modern kitchen with stylish backsplash and high quality vinyl flooring, stainless steel appliances and looking out a backyard oasis. A newly updated bathroom, laundry room, and direct access to the double-car garage add to the convenience. Enjoy the versatility of a fully finished basement with a separate entrance and private kitchen, looking out windows, perfect for extended family or rental potential (Cash flow of basement rental close to $4,000 for 4 bedrooms + 4 bathrooms)* Two Sets laundries (Washers & Dryers) and Two Sets of Appliances. Ideally located close to parks, Hwy 403, the GO Station, and everyday amenities. A rare opportunity to own a move-in ready home in a vibrant and family-friendly community. (id:59911)
Highland Realty
2095 Fallingbrook Court
Burlington, Ontario
Welcome to a truly exceptional opportunity on one of the most sought-after streets in the area. This rarely available ravine lot offers peace, privacy, and picturesque views, nestled in a quiet, family-friendly neighborhood on a quiet court.Step into this spacious 4-bedroom home, where comfort meets potential. Each bedroom is generously sized, while the large primary suite features a 5-piece ensuite and a walk-in closet, creating the perfect personal retreat.The main floor is designed for both family living and entertaining. The open-concept kitchen and family room make for a welcoming heart of the home, complete with a walk-in pantry and sliding doors to the large deck. Formal living and dining rooms add elegance, while the main floor laundry room adds convenience.Enjoy the outdoors from your oversized deck, surrounded by mature trees that offer natural beauty and privacy year-round. The walkout unfinished basement features a sliding patio door and is brimming with potential ideal for an in-law suite, home gym, recreation room, or additional living space tailored to your needs.Located within walking distance of local shops and amenities, and with easy access to highways and public transit, this home combines tranquility with unbeatable convenience. Dont miss your chance to own this rare gem on a ravine lot the perfect canvas for your next chapter. (id:59911)
Keller Williams Edge Realty
31 Dolomite Drive
Brampton, Ontario
OPEN HOUSE SAT & SUN! IMAGINE A LARGE SWIMMING POOL IN THE BACKYARD!! BIGGEST HOME With Main Floor In-Law Suite On a DOUBLE THE SIZE OF A REGULAR LOT SALE WITH SIX (6) TO EIGHT (8) PARKINGS AND OPPORTUNITY TO CREATE TWO TO THREE DWELLING UNITS IN BASEMENT PLUS BACKYARD IN HEART OF EAST Brampton, Close To Major Intersection of Castlemore Rd & The Gore Road & Minor Intersection of Literacy Dr & Academy Drive!! Total Lot Size 830.84 square meters or 8,944.23 square feet!! Fully Upgraded 6 Bed 5.5 Bath 3860 Sq Ft Above Grade Detached Including In-law suite With Full Bath on Main Floor!! Walk up Basement Entrance With Additional Basement Windows As Well As Side Entrance!! Increased Basement Height on Pie Shaped Extra Deep Biggest Lot - Lot Size (In Meters) Front 9.25 x Depth 37.92 x Depth 36.04 x Back 15.76 +19.92!! Construct A Very Large Swimming Pool Or An Impressive Backyard Garden, Or a Beautiful Patio In A Very Big Backyard!! 45' Ft Front Pie Shaped Deep Premium Biggest Lot in The Community!! Separate Basement Entrance, As Well As Side Entrance In-law Suite On Main Floor With Full Bath for Added Convenience!! Increased Basement Ceiling Height & Additional Egress Windows with Two Exits!! Brand New Never Lived in Fully Upgraded Home with Tons of Upgrades!! Best Elevation - Impressive Stone and Brick Combination6 Bed 5.5 Bath 2 Car Garage plus Four (4) to Six (6) cars on the extended driveway with No Sidewalk!! The Best Floor Plan. Each Room is Connected to a Private Bathroom!! Primary Bed Has a Standing Shower, BathTub, His & Her Closets!! Two Car Garage Parking and Six Car Parkings on The DriveWay! Close To Hwy 50 & Castlemore in Brampton East High Demand!! Biggest Lot Size in Community (In Meters) Front 9.25 x Depth 37.92 x Depth 36.04 x Back 15.76 +19.92!! Biggest Lot Size in Community (In Feet) Front: 30.354 ft x Depth 1: 124.428 ft x Depth 2: 118.252 ft x Back: 117.055 ft - Extra Deep Extra Frontage 45 Ft Front Pie Shaped Lot!! New Home Comes with Tarion Warranty (id:59911)
RE/MAX Gold Realty Inc.
557 Fothergill Boulevard
Burlington, Ontario
Welcome to 557 Fothergill Crescent, a charming red brick detached home ideally situated on the Burlington and Oakville border, just minutes from Lake Ontario. Featuring 3 bedrooms, 2.5 bathrooms, a double-car garage, and a finished basement, this well-designed home offers a functional layout with no wasted space. Move in and enjoy as-is, or personalize to suit your style. Located in a vibrant, family-friendly neighborhood with parks, shopping, and schools nearby, and offering easy access to the Appleby GO Station, public transit, and major highways. A rare opportunity to enjoy both traditional community living and modern convenience in a prime southeast Burlington location. (id:59911)
Royal LePage Real Estate Services Ltd.
1807 - 4 Kings Cross Road
Brampton, Ontario
2 Bedroom Condo for sale near Bramalea City Centre. Amazing Condo Apartment. (id:59911)
RE/MAX Gold Realty Inc.
618 - 285 Dufferin Street
Toronto, Ontario
Welcome to XO2 Condos, Bright and Modern 2 Bed 2 Bath Condo Unit Located at King St and Dufferin St. This south-facing unit boasts abundant natural light, open-concept living, contemporary finishes, and an open balcony with stunning lake views and Toronto skyline. Spacious primary bedroom with ensuite, second bedroom perfect for guests or office. Building amenities include 24-Hour Concierge, Residents Lounge, Game Zone, Golf Simulator, Think Tank, Private Dining Room, and Kids Playground. Steps to Exhibition GO Train Station, 504 Streetcar at doorstep. Close to Canadian Tire, Metro, CNE, and Gardiner Expressway. Enjoy vibrant Liberty Village with trendy shops, dining, and transit steps away. Ideal for professionals or small families seeking urban convenience and style. (id:59911)
Dream Home Realty Inc.
151 - 10 Brucewood Road
Brampton, Ontario
Three bedroom , three washroom townhome with single car garage with finished basement in excellent location! Two full washrooms and laundry at second floor. Door from the garage to access the backyard. Sliding door to the wooden deck in the backyard. Roughed in washroom in the basement. Clean, sunny, lovely and bright home! (id:59911)
Homelife/miracle Realty Ltd
14 Robert Parkinson Drive
Brampton, Ontario
Step into your dream home in the highly desirable Northwest Brampton neighborhood! This beautiful property features spacious bedrooms that offer a peaceful sanctuary. Inside, you'11 be greeted with generous room sizes, modern finishes, and an abundance of natural light. A versatile bonus room near the entrance can easily be converted into an extra bedroom or home office. Enjoy the tranquility of a ravine lot, all while being just moments away from the Creditview Activity Hub, public transit, schools, and the GO station. Whether you're entertaining in the expansive living areas or relaxing in the cozy bedrooms, this home strikes the perfect balance of comfort and style. The finished basement, complete with a bedroom, kitchen, and living area, is ideal for an in-law suite. Don't miss this incredible opportunity to own a beautifully upgraded home in one of Brampton's most vibrant communities! (id:59911)
Homelife/miracle Realty Ltd
188 Simmons Boulevard
Brampton, Ontario
7- Reasons Why you Will love this Home! 1) A Beautiful Home Nestled on Quiet and Mature Neighborhood of Madoc. 2) Very Near to transit, Schools, Parks, Trails, Golf Course, Trinity Common Mall & Highway 410. 3) Featuring many Upgrades like Pot-lights(2022), New Flooring (2022), Roof(2019), Furnace (2018) New Kitchen With Quartz Countertop/Backsplash (2022), New Washer Dryer. 4) Very Rare Extra Deep Lot of 188 Ft. 5) Separate Entrance to the Basement through Garage. 6) Finished Basement with an Extra Room and Washroom 7) All Brick Home. This Home offers a perfect Blend of Comfort, and functionality. ** This is a linked property.** (id:59911)
RE/MAX Realty Services Inc.
1050 Mohawk Road
Burlington, Ontario
Beautifully upgraded character home in Aldershot's exclusive "Indian Point"! Just steps to downtown, the bay/lake, restaurants, shops, parks, highway access and the Burlington Golf & Country Club! Stunning custom kitchen with granite, coffered ceiling, stainless steel appliances, gas cooktop and a subway tile backsplash. Spacious family room with vaulted ceiling and a walkout to a large patio overlooking a tranquil outdoor setting. Living room with gas fireplace and large separate dining room with bay window and wainscoting opens to a charming sunroom with tray ceiling and walkout. The upper level features three bedrooms including two with stunning views of Burlington Bay and a primary bedroom with spa-inspired 5-piece ensuite and a separate dressing room! Hardwood floors, crown moulding, pot lighting and loads of natural light throughout! Main level laundry/mudroom with inside entry from a double garage with EV charger and two driveways with combined parking for at least 8 cars. 3+1 bedrooms and 2.5 bathrooms. (id:59911)
RE/MAX Escarpment Realty Inc.
59 Shanly Street
Toronto, Ontario
Location..Location Location. Discover charm and endless opportunities here at 59 Shanly Street. A perfect blend of character and modern convenience in one of Toronto's most desirable areas in a high-demand friendly neighbourhood. You will find everything here at your doorsteps, just minutes from bloor subway, ttc, bus stops and major transit lines, schools, parks, Dufferin Mall, banks, restaurants, boutiques, doctors, bakeries, and all other amenities plus so much more for your convenience. This prestigious and meticulously maintained home that blends style and charm with its abundance of natural light offers on the main floor open concept from a bright and inviting formal living and dining area, kitchen and family area that create an inviting space for gatherings with family and friends with a walk out sliding doors to a sitting area and a private landscaped backyard and deck ideal for BBs and relaxation. Main also features a 1x2 pc powder room. Upper floor features a 3 bedroom and a 2 full bathroom. Including a spacious Primary bedroom with a 1x4 pc bathroom ensuite with walk out to front balcony, either is for you to read a book or simply enjoying the fresh crisp mornings or late nights. The Lower level reveals a finish basement perfect rental extra income or extended family living. Includes a 1 bedroom, living room and kitchen with two private walk out either through yard or another entrance to front of the home with its private laundry area. PVC Windows, Hardwood floors, oak circular staircase, large entrance hallway, front and back entrance to high basement apartment, workshop shed built of concrete block-high efficiency furnace 5 years old, A/C 5 years old, knock down texture ceilings on main floor, smooth ceilings on upper floor. Located in the heart of Dovercourt-Wallace Emerson Junction friendly neighbourhood. You will not want to miss this one and the endless opportunities to live and play here! Thank you for showing! (id:59911)
Royal LePage Ignite Realty
73 Jessop Drive
Brampton, Ontario
Welcome to 73 Jessop Drive, a beautifully upgraded semi-detached home located in a sought-after Brampton neighborhood. This spacious two-storey residence offers a thoughtful blend of comfort and style, with significant updates completed in recent years. The modern kitchen features elegant quartz countertops installed in 2022, while the bathrooms throughout the home have been fully renovated with contemporary finishes that bring a fresh, luxurious feel. Additional upgrades include a new furnace in 2022, a newly installed hot water tank (rental) in 2024, updated pot lights providing a bright, inviting atmosphere, and a newly re-shingled roof in 2022, offering peace of mind for years to come. The main floor boasts a functional layout with a cozy living room, family room, dining area, and a convenient two-piece bath. Upstairs, the spacious primary bedroom features a private four-piece ensuite, complemented by three additional well-sized bedrooms and a renovated main bathroom. The finished basement adds valuable living space with a large recreation room, a den, an office, a four-piece bathroom, and a utility room. Complete with a single-car garage and a welcoming curb appeal, 73 Jessop Drive is move-in ready and perfect for growing families or anyone looking for a stylish and well-maintained home in a prime location. (id:59911)
Exp Realty


