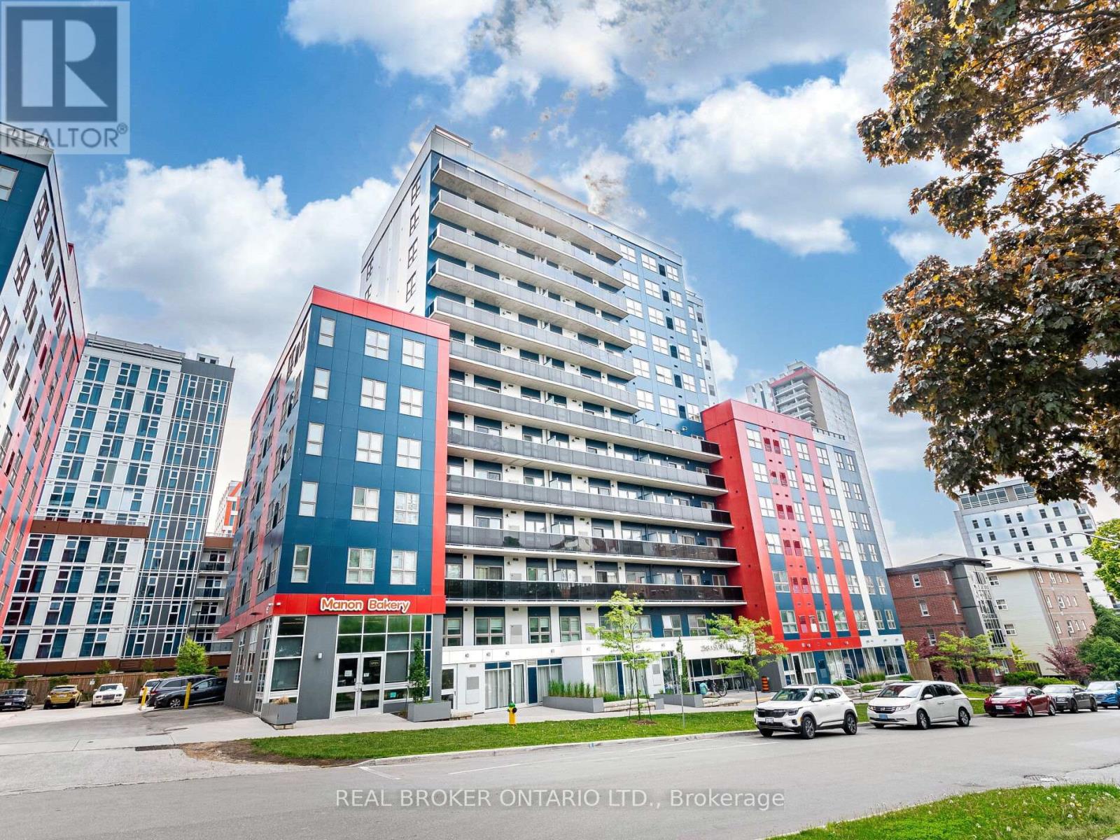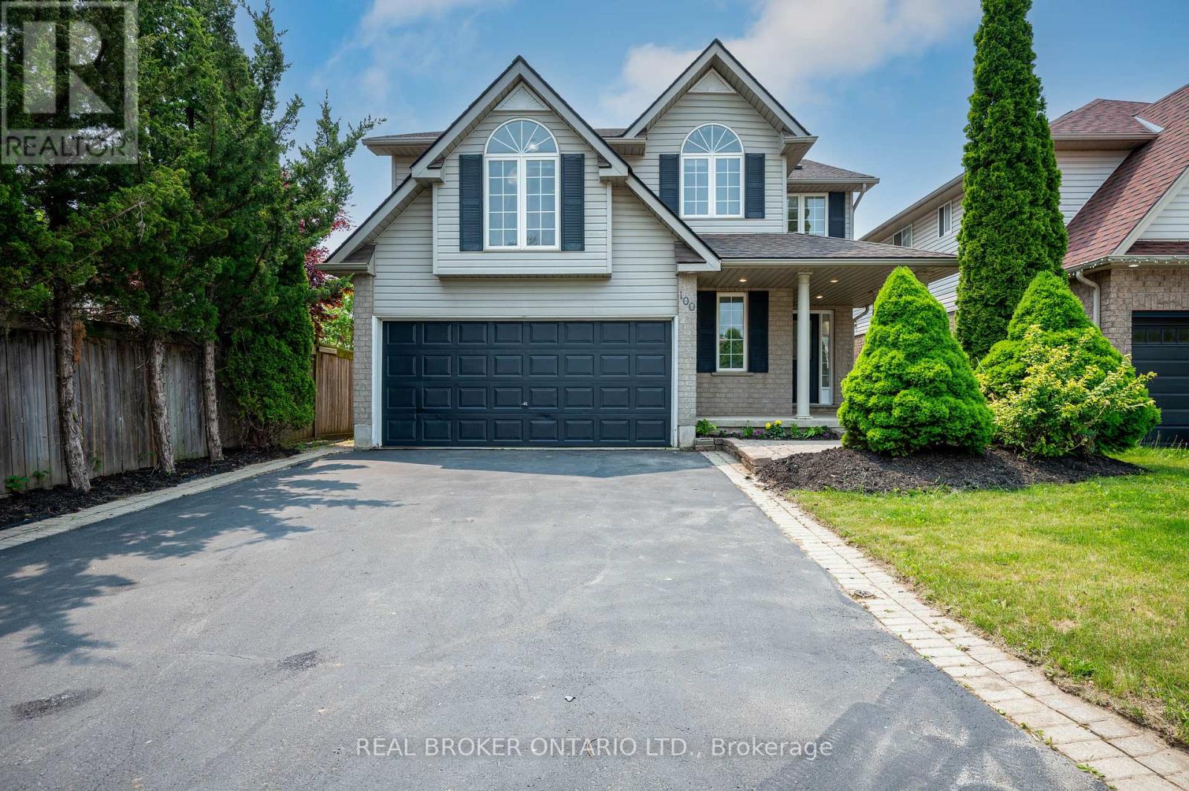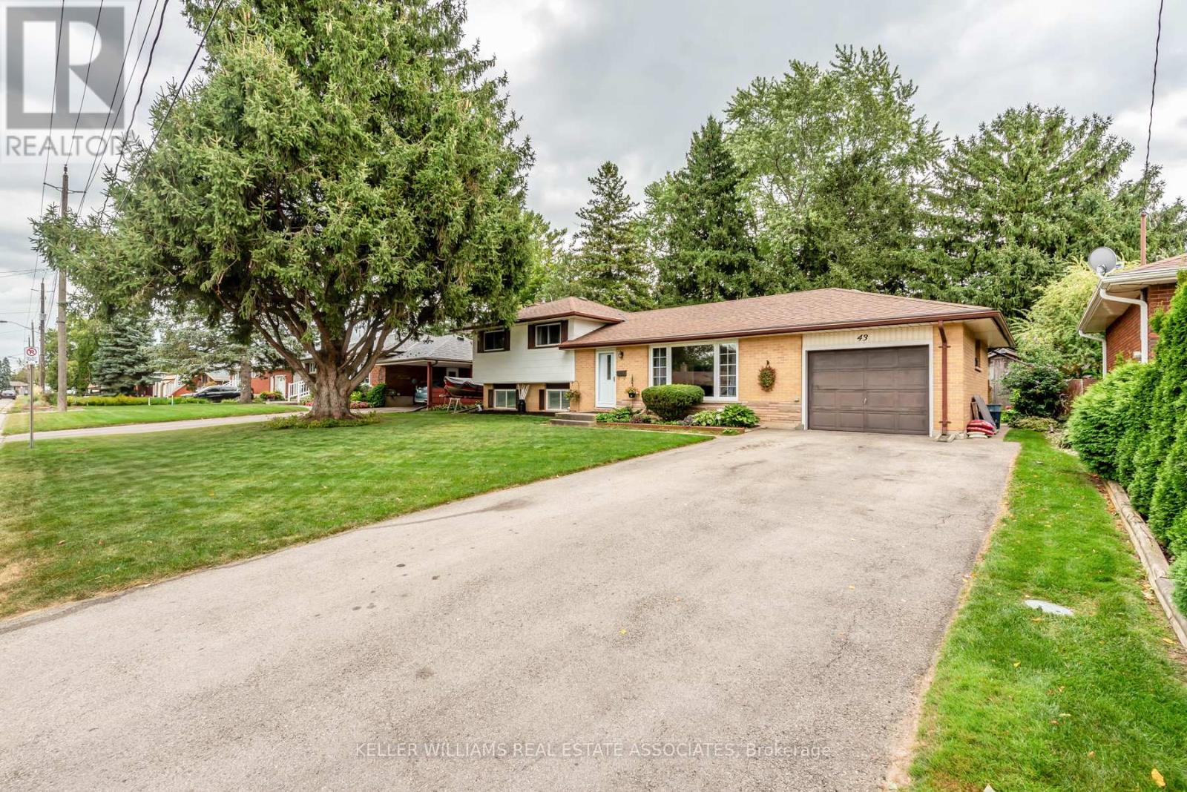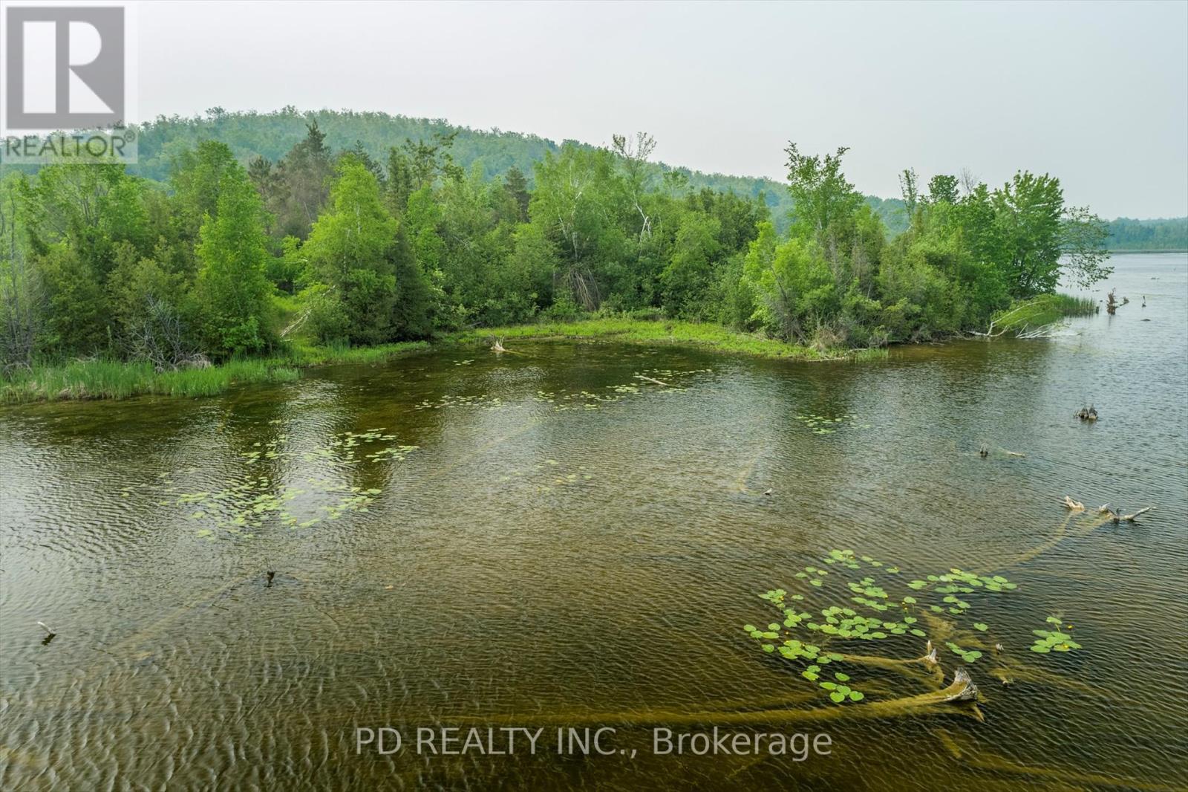23 Player Drive
Erin, Ontario
Welcome to this exquisite, brand-new detached home in the charming town of Erin! Never lived in, this thoughtfully designed property offers 4 spacious bedrooms. an office and 3 full bathrooms on the upper level. The primary bedroom features elegant coffered ceilings and a private ensuite, while two additional bedrooms share a convenient Jack-and-Jill bathroom. A stylish powder room on the main floor adds extra convenience for guests. The home showcases modern, upscale finishes throughout, including hardwood flooring, an elegant electric fireplace, and 9-foot ceilings that enhance the open-concept layout. Heightened 8-foot doors and arched openings extended to 8 feet further amplify the sense of space and sophistication. Enjoy an upgraded kitchen and bathroom cabinetry, designer tile selections, a 200-amp electrical panel, and a spacious double-car garage. With no sidewalk in front, the extended driveway offers ample parking a rare and convenient feature. Step out from the main floor onto your backyard and soak in the peace and privacy of your spacious surroundings. Separate entrance to the basement completed by the builder, offering excellent future income potential. Whether you're a growing family or a savvy investor, this move-in-ready home offers the perfect blend of luxury, functionality, and future potential all in a serene and highly desirable location. Don't miss this incredible opportunity to own a stunning new home in the heart of Erin! (id:59911)
Royal LePage Signature Realty
5 Lincoln Crescent
Guelph, Ontario
Welcome to 5 Lincoln Crescent, Guelph a beautifully updated bungalow offering exceptional value, thoughtful upgrades, and versatile living options. Thousands have been invested in quality renovations, making this home truly move-in ready.A newly constructed legal 2-bedroom basement apartment (2023) adds flexibility ideal for extended family or as a mortgage helper through rental income. Exterior upgrades include a new asphalt driveway and concrete walkway (2023), gutters and eavestroughs (2024), and a fully fenced backyard with mature maple and elm trees for privacy and outdoor enjoyment. A 25-year asphalt/fiberglass shingle roof (2017) provides long-term peace of mind. The front yard features a vibrant perennial garden and rose garden, offering year-round curb appeal. Inside, the main floor renovation (2021) includes engineered wood flooring, fresh paint, pot lights, modern fixtures, and California shutters. The kitchen is enhanced with quartz countertops, a stylish backsplash (2023), and stainless steel appliances. The main bathroom was also fully updated in 2023.Additional features include a high-efficiency Lennox furnace, A/C, and owned water heater (2019), plus an updated electrical panel. Located in a quiet, family-friendly neighborhood near schools, parks, shopping, transit, and the public library, this home offers comfort, convenience, and excellent investment potential. (id:59911)
Homelife/miracle Realty Ltd
123 - 258a Sunview Street
Waterloo, Ontario
This bright and modern 2-bedroom unit is perfectly situated in the vibrant university district, nestled between Wilfrid Laurier University and the University of Waterloojust a short 2 to 7-minute walk to both campuses as well as Conestoga College. Ideal for students or young professionals, the unit comes fully furnished and features stainless steel appliances, large windows that allow for plenty of natural light, and convenient internal and external bicycle parking. Located steps from University Avenue, the building offers easy access to public transit, including light rail and GO Transit, and is surrounded by a variety of amenities such as restaurants, parks, banks, grocery stores, and shops.. This is a fantastic opportunity to live in one of Waterloos most desirable and walkable neighborhoods! (id:59911)
Real Broker Ontario Ltd.
274 - 276 Edward Street
North Huron, Ontario
Attention Investors! Legal duplex fully renovated in 2022 and offering over 2,100 sq ft of updated living space. This 1-3/4 storey property features modern upgrades throughout, including new electrical panels, HVAC systems, ductwork, and appliances for both units. Each unit has its own private laundry, newly finished kitchens and bathrooms, updated flooring, ceilings, pot lights, and more. Both units are currently tenanted with great long-term tenants willing to stay, making this an ideal turnkey investment. At the list price, this property offers an impressive cap rate of over 6%. (id:59911)
Century 21 Millennium Inc.
312 - 1101 Lackner Place
Kitchener, Ontario
A most see for new families, downsizers, or looking for income properties. Fairly priced to afford lots of flexibility. This property is on the third floor of a four floor condo apartment. It affords the owners a comfortable, bright & Spacious corner Unit with 1,223 Sq. Ft. Area Plus two Wrap Around Balconies Bring Total Square Feet to 1,350. Two Large Bedrooms. Master Bedroom has Windows, a private balcony with a Beautiful View of The street below, Walk In Closet and Private 3 piece Ensuite with bath. 2nd Bedroom has a Large Window and Large Closet. Large Bright Spacious Open Concept Kitchen with Granite Counter Top and Large Island. Living Room has Oversized Windows on 2 Sides, walkout to a Balcony that spans two sides of the open concept living area, another 3 piece washroom/bathroom & Adequate Ceiling Lights. This apartment has stainless steel appliances for your cooking comfort. Under Mount Single Bowl S/S Sink with Single Lever Faucet (Kitchen). Ceramic Backsplash Tiles in Kitchen. Acrylic Bath Tub w/ Full Height Ceramic Tile Surround, Walk-In Shower w/ Framed Glass Ceramic Tile Surround. HVAC room serves as extra storage space. Access to Walking Trails, Nature and Shopping Centre. Waterloo Int'l Airport is 10 Minutes Away. 15 Minutes to Downtown Kitchener, Uptown Waterloo and The Go Train. Building Amenities Include Party Room with Kitchenette. (id:59911)
Eclat Realty Inc.
100 Green Bank Drive
Cambridge, Ontario
Situated on a quiet street in the sought-after Clemens Mill neighbourhood, 100 Green Bank Drive is a beautifully maintained detached home offering over 4,000 sq. ft. of finished living space with a total of 6 bedrooms across all levels, making it perfect for large families, multi-generational living, or those needing extra space. Step into a bright foyer with a skylight overhead, flooding the entrance with natural light. The main floor is thoughtfully designed for both comfort and functionality, featuring a formal dining room, a living room, and a cozy family room. The kitchen provides plenty of space to cook and connect, complete with a breakfast area. A rare bonus, the main floor includes a full bedroom and 4-piece bathroom, ideal for in-laws, guests, or anyone looking for one-level living. A laundry room completes this level. Upstairs, a versatile space that's perfect for a home office, reading nook, or kids playroom. The second floor has four well-sized bedrooms and a 4-piece bathroom. A spacious primary suite with its own private 4-piece ensuite. The fully finished basement adds even more living space, with 1 bedroom, a 3-piece bathroom, and a large recreation room. Outside, enjoy a partially fenced backyard with a large deck, shaded by a beautiful mature tree. Located near excellent schools and essential amenities, this home delivers the space, style, and location you've been searching for. Don't miss the opportunity to make this exceptional home your own! (id:59911)
Real Broker Ontario Ltd.
132 Waterloo Street
Brantford, Ontario
An amazing bright and spacious downtown area home, this property is located close to all amenities, including the train and go-bus stations, the university campus, library and schools, hospital and places of worship. This brick 2 storey home features a large living area, an exceptionally spacious upgraded kitchen, 4 bedrooms, 2 bathrooms, an unfinished attic, plus a rear walk-up from the basement. Zoned NLR (Neighbourhood Low Rise) as per City of Brantford Building Department. (id:59911)
Real Estate Homeward
64 - 124 Compass Trail
Cambridge, Ontario
Welcome home to a place where modern design meets everyday comfort. Nestled in a growing, family-friendly neighborhood in Cambridge, Unit 64 at 124 Compass Trail is more than just a townhome: it's a space where your next chapter begins. From the moment you step inside, you're greeted by a versatile entry-level den: perfect as a home office, reading nook, or creative studio. Thoughtfully designed, this level also offers a closet for storage, and access to your private garage, complete with a separate room for your furnace, tankless hot water heater, and water softener - keeping life efficient & organized. As you head upstairs, natural light pours in, illuminating the bright, open-concept living space. The white kitchen gleams with quartz countertops and stainless steel appliances, anchored by a stylish island with breakfast bar seating - ideal for both quick meals & late-night chats. The living room invites relaxation, while sliding doors lead you to your private upper terrace, where you can enjoy morning coffee or evening sunsets. Whether it's family dinners or friendly gatherings, the dining area (currently set up as a home office) offers flexibility to suit your lifestyle. Convenience continues with a main floor powder room & in-suite laundry with extra storage, making daily routines a breeze. Upstairs, the comfort continues with two spacious bedrooms, including a primary suite with a rarely found two walk-in closet. The spa-like 5-piece bathroom with quartz countertops brings a touch of luxury. Outside, life gets even better: You're just steps from a future school & public park, and moments from Highways 401, 24 & 7/8 - making commuting & weekend getaways effortless. With parking for two (one in the garage, one in the driveway) & low common element fees, this home offers exceptional value. Whether you're a first-time buyer, downsizer, or investor, Unit 64 is ready to welcome you with style, space & simplicity. All that's left to do is move in and enjoy. (id:59911)
Royal LePage Terrequity Realty
313 Front Street
Belleville, Ontario
This 6,8,430 sq ft. 3 Storey commercial building circa 1870 is in beautiful downtown Belleville. Home to a 90-seat flourishing caf & performance space, known as Upfront Caf & Pub. The second level has a luxurious 2-bedroom apartment & unfinished third floor with large windows & high ceilings. Dedicated parking at back for 4 cars. Structural steel supports in the front of building by Marquis Construction. Windows in front replaced in 2012-2013, windows at back 2019-2020, wiring & plumbing updated, new staircase in back 2022, rubber roof, doors in 2019, shingles in 2017, front faade including windows & door completely replaced 2017, new baseboard heaters 2nd floor 2019, new countertops & backsplash installed, wiring & plumbing re-done on 1st & 2nd floor. Open concept space on the main, with three 2-piece baths, one wheelchair accessible, 16 ft bar, two 6 ft counters, one 4 ft counter w/two sinks, storeroom & office. Lengthy list of chattels not included, sold with the business. The 2,150 sq. ft. second floor has been transformed into a luxurious two bedroom, two bath owners suite. New kitchen, appliances, plumbing, countertops, etc., 3 transom widows with custom shutters, 2 cut out windows for lighting into 2nd bathroom, under counter lighting in kitchen, (not installed), plenty of pot lights, custom recessed walk-in shower, mosaic tile floor, Carrera marble countertops, custom built-in closet with wood shelves, the 2nd bedroom at the front w custom walk-through closet, 2 custom cut-out windows for natural light, floating laminate floors. On the third floor there is 1,875 sq ft of additional space with its own private entrance that could be converted into an Airbnb or rental suite. Plenty of municipal parking, near the Riverfront Trail. Adjacent to the Empire Theatre. Downtown Belleville has undergone many improvements over the last few years. Zoned C2-3.2 offers creative investors many options. (id:59911)
Royal Heritage Realty Ltd.
43 Kensington Avenue
Brantford, Ontario
LOCATION - LIKE NO OTHER. LIVE IN THE GRETZKY FAMILY NEIGHBOURHOOD, GREENBRIER ONE OF THE MOST DESIREABLE AREAS IN BRANFORD. MOVE IN READY, THIS BEAUTIFUL HOME WITH A LARGE LOT 70X113 HAS GREAT POTENTIAL. THE 3 LEVEL SIDE SPLIT HAS A LARGE LOWER LEVEL, WITH ABOVE GRADE WINDOWS WITH WALKUP TO BACKYARD - PERFECT RECREATION ROOM WITH SPACE FOR ADDITIONAL WASHROOM. OPEN CONCEPT LIVING AND DINING ROOM "L" SHAPE WITH LARGE PICTURE WINDOW - STRIP HARDWOOD FLOORING THROUGHOUT. KITCHEN HAS ACCESS TO LARGE WOODEN DECK, NEW STAINLESS STEEL APPLIANCES,LOTS OF COUNTER SPACE, WOOD CABINETS, WINDOW ABOVE DOUBLE SINK OVERLOOKING LARGE BACKYARD LINED WITH PERENNIAL FLOWER BEDS. MAIN FLOOR FEATURES 2PC POWDER ROOM. YOU WILL LOVE THE LARGE WOOD DECK WITH PERGOLA PERFECT FOR ENTERTAINING. UPPER LEVEL HAS 3 SPACIOUS BEDROOMS, 4 PC ENSUITE BATH WITH TUB, LARGE SINK. LOVELY CURB APPEAL LARGE SPRAWLING LAWN, WITH LONG DOUBLE DRIVEWAY FOR 4 CARS. THE ATTACHED GARAGE HAS ACCESS TO BACKYARD AND HAS 200 AMP SERVICE, PERFECT FOR WORKSHOP. MANY SCHOOLS NEAR BY, SHOPPING, RESTAURNTS, AND EASY ACCESS TO THE HIWAY. JUST MOVE IN WON'T DISAPPOINT. (id:59911)
Keller Williams Real Estate Associates
1 Cordova Lake-Water Access
Havelock-Belmont-Methuen, Ontario
| 158' of Waterfront on CORDOVA LAKE - 29km of Shoreline | Welcome to 1 Cordova Lake WAO a beautiful 2012-built cottage tucked into the peaceful south end of Cordova Lake, just a quick 2-minute boat ride from the public launch to your private dock. This idyllic, water-access retreat offers the perfect escape from city life, combining comfort, charm, and natural beauty. Set on a generous 0.826-acre lot with 158 feet of pristine shoreline, this property features a well-appointed 3-bedroom, 2-bathroom cottage plus a separate bunkie ideal for hosting family and friends. Inside, the open-concept main floor is bright and inviting with dramatic two-storey windows, vaulted ceilings, and a zero-clearance wood stove to keep you cozy on cool evenings. The kitchen is functional and stylish, offering ample cabinetry, perfectly sized counters, and luxurious quartz countertops. The spacious main-floor primary bedroom features natural wood floors and generous closet space. Consider maximizing sleeping space here with multiple bunk beds while using the larger upstairs bedroom as your primary suite also with plenty of closet space. Upstairs, you'll also find a third bedroom and a beautifully finished 3-piece bathroom with a walk-in tiled shower, along with a loft view overlooking the great room and dining area below. Outside, enjoy over 560 sq ft of wraparound deck space perfect for relaxing, entertaining, or dining al fresco. The cozy bunkie adds even more value, complete with its own deck and sleeping space for three. At the waters edge, you'll find a fire pit, dock, storage shed, and stunning views across the lake. Whether you're seeking a serene seasonal getaway or a charming family cottage, 1 Cordova Lake WAO is the perfect place to unwind and make memories. Embrace the simplicity and beauty of true lakeside living this is your private oasis, just two minutes by boat from the mainland. **Note: This property is being offered as furnished with some minor exceptions.** (id:59911)
Ball Real Estate Inc.
22 Helen Drive
Kawartha Lakes, Ontario
Vacant Waterfront Lot in the Village of Omemee. An exceptional opportunity to own a beautiful vacant waterfront lot in the charming village of Omemee. Boasting 250 feet of frontage on the Pigeon River (Mill Pond), this scenic property offers the perfect setting for fishing, kayaking, and canoeing right from your backyard. Conveniently located on a paved municipal road with natural gas available, the lot offers a prime location between Lindsay and Peterborough. Enjoy tranquil water views and year-round recreational possibilities in a quiet, friendly community. The road frontage is approximately 20 feet. Please note that the red bars shown at the road do not indicate the lot lines, but rather an approximate location of the entrance to the lot. Please do not access the property from neighboring properties. (id:59911)
Pd Realty Inc.











