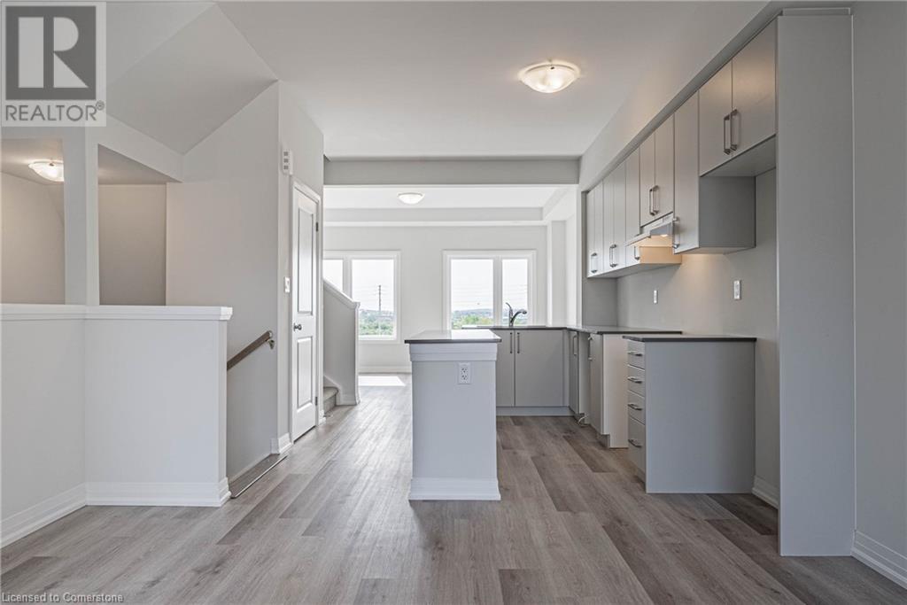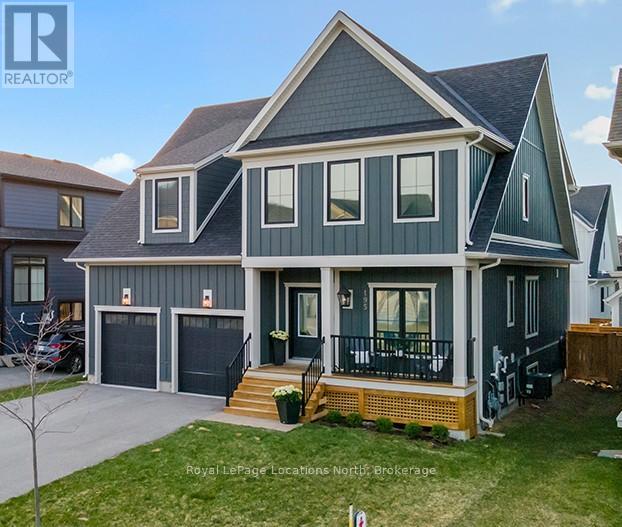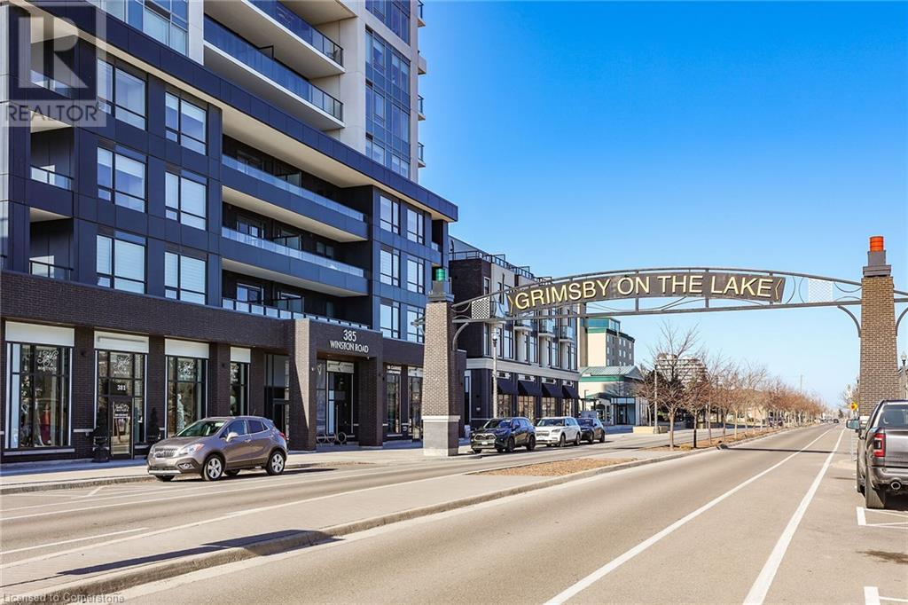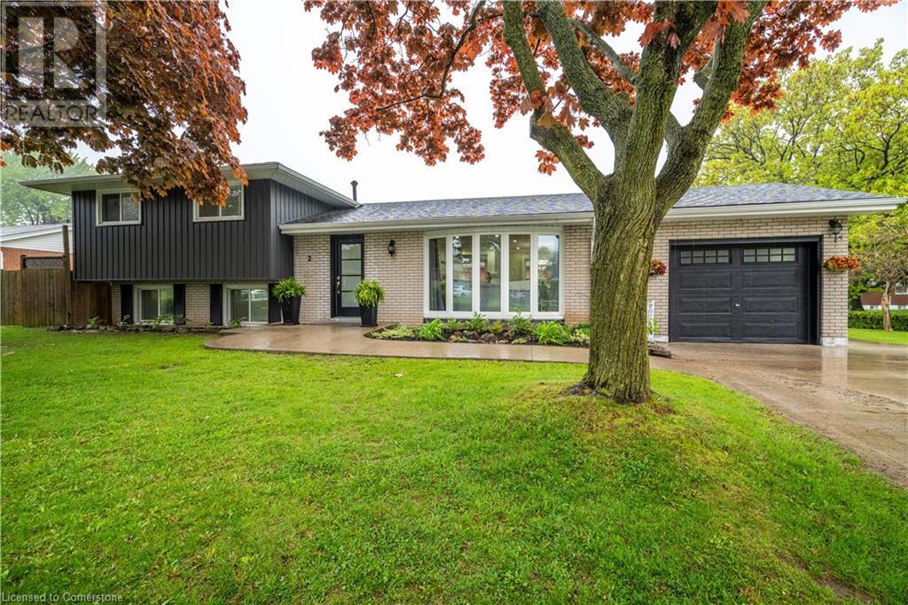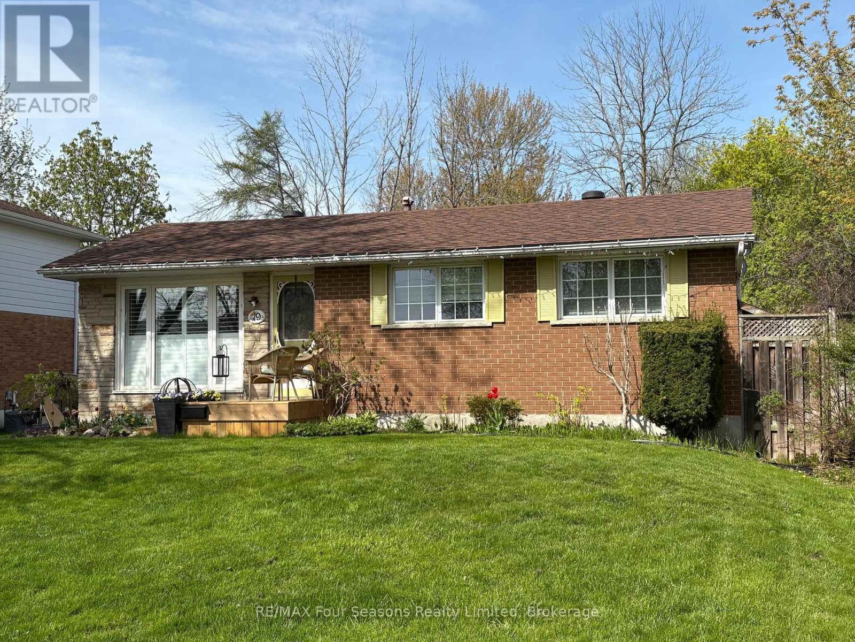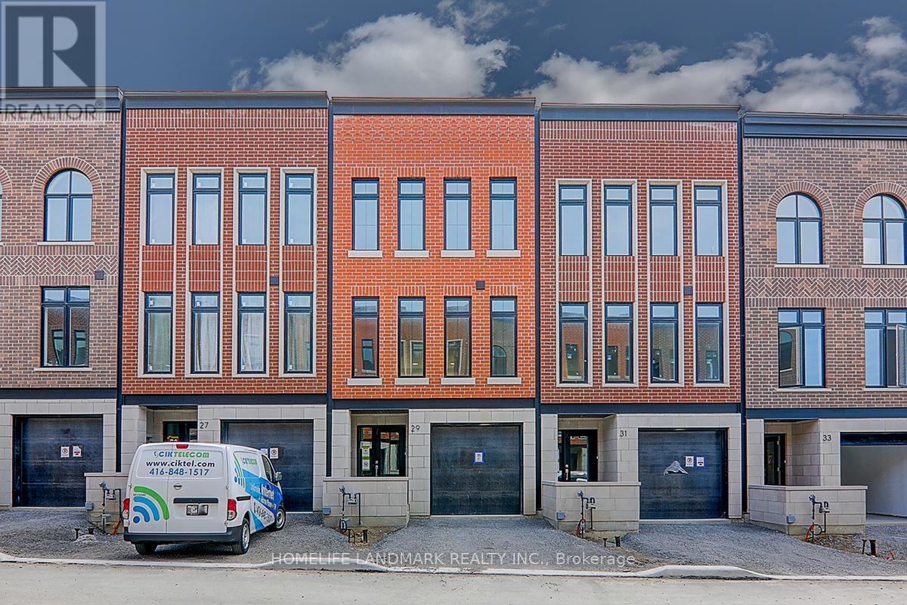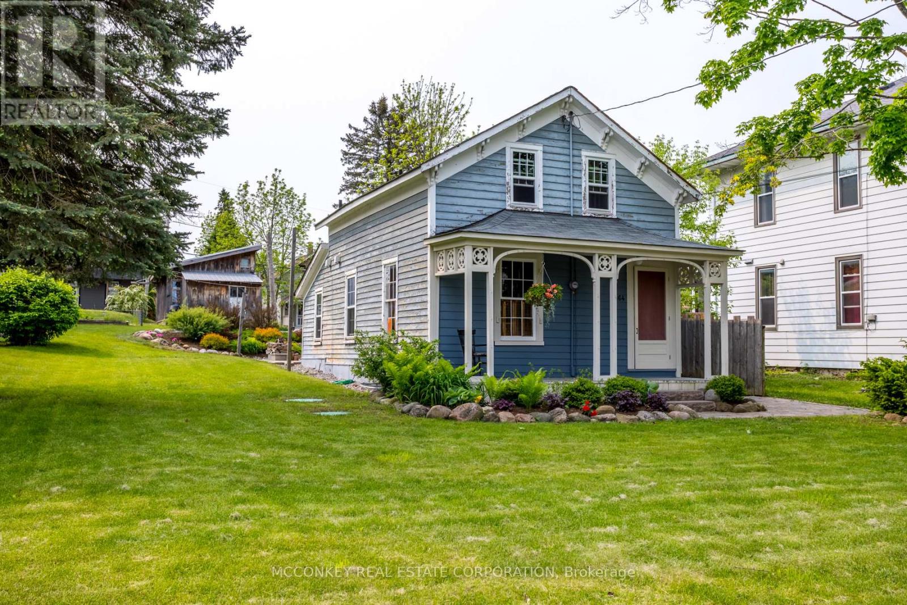502 - 60 Tannery Road
Toronto, Ontario
Welcome to 502 in 60 Tannery Rd in Canary District. A Spacious one bedroom + den with high ceilings. Large windows and walk out to a large balcony. The den can be used as a office or a 2nd bedroom. A lot of upgrade. Beautiful Finishes everywhere in the unit. Parking is available on a $200/month if needed. High speed internet included in the rent. Close to public transportation, Distillery District, Restaurants, Supermarkets, streetcars and more. Walking distance to Lake, Park and Trails. (id:59911)
Royal LePage Signature Realty
155 Equestrian Way Unit# 88
Cambridge, Ontario
Welcome to Unit #88 at 155 Equestrian Way—a beautifully designed, brand-new 3-story townhome located in Cambridge’s sought-after Briardean/River Flats neighborhood. This spacious 3-bedroom, 3-bathroom condo, crafted by Starward Homes, offers 1,500 square feet of modern living space across three levels. The main level features a well-equipped kitchen and one of the home’s three bathrooms, while the upper floors include two more full bathrooms, making it a perfect layout for families or professionals needing extra space. With an attached garage and single-wide driveway, this property includes two dedicated parking spaces. Step out onto your open balcony for a breath of fresh air, and enjoy all the conveniences of condo living with a low monthly fee covering essential services. Nestled in a vibrant urban location near Maple Grove Rd and Compass Tr, the community offers easy access to parks, dog parks, schools, shopping, public transit, and major highways. Currently vacant with flexible possession options, this stylish unit is ready to welcome its first owners. Don’t wait—book your showing today! (id:59911)
Adana Homes A Canadian Realty Inc.
195 Courtland Street W
Blue Mountains, Ontario
Welcome to the Churchill Model in Windfall at The Blue Mountains where mountain charm meets modern elegance. This beautifully crafted home offers nearly 3,000 square feet of thoughtfully designed living space, perfect for entertaining and everyday comfort. Featuring 4 spacious bedrooms, 4 bathrooms, a main floor den, and a generous media room, there's room for the whole family to relax and recharge. At the heart of the home is a gourmet kitchen with high-end stainless steel appliances, including a gas range, built-in wine fridge, and a quartz-topped island with soft-close cabinetry all overlooking an expansive Great Room with a cozy gas fireplace. The open-concept dining area, filled with natural light from large windows, creates a warm and welcoming space to gather. Additional conveniences include a main floor laundry with garage access, a versatile space on the lower level and breathtaking views of the Blue Mountain ski hills from the charming front porch. Step out to the covered back porch for year-round outdoor enjoyment in your fully fenced private yard. As a Windfall resident, you'll also enjoy access to The Shed an exclusive community hub offering all-season saltwater pools, a sauna, fitness center, clubhouse, and more. Located next to Blue Mountain Resort, Spa Scandinave, and surrounded by a scenic trail network with stunning Escarpment views, this is more than just a home it's a lifestyle. (id:59911)
Royal LePage Locations North
385 Winston Road Unit# 1711
Grimsby, Ontario
Welcome to 385 Winston Rd Unit 1711, Grimsby! The Odyssey Condos built by Branthaven Homes is a building that offers impressive amenities including the sleek ultra modern lobby that features the luxury of friendly 24-hour concierge, fitness/yoga room, bicycle parking area with racks, indoor and outdoor rooftop entertaining area with kitchen and outdoor barbeque, building security cameras, pet spa for self-serve pet washing. Enjoy all the things this area has to offer, boutique shops and restaurants, waterfront walkways, world renowned wineries nearby, quick access to QEW connecting you to Toronto or Niagara Falls and future Grimsby GO Train Station. Located on the 17th floor, this impressive corner unit has a sleek front door entry that leads you to the open concept eat in kitchen with quartz counters, and stainless-steel appliances. There is a spacious living room with wall-to-wall windows with views of the escarpment and a walk out to a balcony offering breathtaking views of Lake Ontario! The dining room has a second balcony entrance. There are two full bathrooms and two spacious bedrooms including the primary bedroom with three-piece ensuite. Other features include; parking for two cars (space #20), owned locker space (locker #54), unit has never been lived in and quick possession is available. (id:59911)
RE/MAX Escarpment Realty Inc.
258 Ironwood Way
Georgian Bluffs, Ontario
LUXURY LIVING | ELITE LIFESTYLE | PRESTIGIOUS ADDRESS ~~~~~~~~~~~~~~~~~~~~~~ WELCOME TO COBBLE BEACH GEORGIAN BAY'S PREMIER WATERFRONT GOLF RESORT COMMUNITY ~~~~~~~ Experience refined elegance in this luxury townhome within the exclusive Cobble Beach where timeless design meets resort-style living. ~~~~~~~ RESORT LIFESTYLE AWAITS ~~~~~~~ Enjoy one of Cobble Beach's most coveted panoramic TRIFECTA VIEWS: Georgian Bay, the iconic lighthouse, and the Doug Carrick-designed links-style golf course. ~~~~~~~ BUILT FOR THOSE WHO APPRECIATE EXCELLENCE ~~~~~~~ Nearly 3,000 sq. ft. (including basement) of beautifully designed living space 2 primary suites with walk-in closets & ensuites (Main + 2nd Level), 4 Bathrooms (3 Full + 1 Powder Room), 3 Family Rooms one on each level, 2 porches + backyard patio w/ gas BBQ & fire table hookups, Double garage & double driveway + guest parking ~~~~~~~ SECURE. PEACEFUL. SOCIAL. ~~~~~~~ A quiet, safe, and practically gated community perfect for travel lovers. Just lock and leave. ~~~~~~~ Be as social or serene as you choose. ~~~~~~~~~~~~~~ WORLD-CLASS AMENITIES: 16 km of hiking/biking trails Clubhouse, spa, fitness centre, sauna, hot tub, heated pool Tennis, bocce ball, beach volleyball, day dock Fire pits throughout ~~~~~~~ Year-round social events: euchre, Canada Day fireworks, luxury car shows & more ~~~~~~~~~~~~~~ A RARE OPPORTUNITY IN AN EXCEPTIONAL COMMUNITY ~~~~~~~ Elite views. Luxury upgrades. Unmatched lifestyle. ~~~ This isn't just a home its your next chapter. ~~~~~~~~~~~~~~ To book a private showing please contact Brian Kovalcik (BK), Realtor. (id:59911)
Century 21 In-Studio Realty Inc.
2408 Paula Court
Burlington, Ontario
Welcome to this fantastic 3 bedroom, 2.5 bathroom detached home nestled on a quiet, family-friendly court in sought-after North Burlington. Perfectly situated in a mature neighbourhood known for its parks, schools, and convenient access to amenities, this charming property offers the ideal blend of comfort and function for today’s modern family. Step inside and be greeted by a warm and inviting layout that flows seamlessly from room to room. The heart of the home is the tastefully renovated kitchen, complete with heated floors, stainless steel appliances, and a convenient breakfast bar that opens to the dining area—perfect for casual family meals or entertaining guests. Upstairs, you’ll find three generously sized bedrooms, including a spacious primary retreat with ample closet space and access to the main bathroom. The stunningly updated main bathroom features a sleek glass-enclosed shower and modern finishes, offering a spa-like experience right at home. A newly updated powder room on the main level adds convenience and style. Finished lower level offers a 3 piece bathroom and large space to enjoy with the kids or create your own home theatre setup. The exterior of this home is just as impressive. Situated on a rare pie-shaped lot, the large backyard offers endless possibilities for outdoor fun, gardening and entertaining. The extra-wide 4-car driveway with no sidewalk is bonus providing ample parking for family and guests alike. Whether you’re upsizing, downsizing, or simply looking for a place to call your forever home, this North Burlington gem is a must-see. Welcome Home! (id:59911)
RE/MAX Escarpment Realty Inc.
2 Lynford Avenue
Hamilton, Ontario
Stunning Home on Hamilton Mountain! Welcome to this beautifully renovated 3-level side split, offering a perfect blend of modern design and everyday comfort. With 3 spacious bedrooms and 2 luxurious bathrooms, this move-in-ready home is ideal for families or anyone looking to enjoy stylish living close to all amenities. Step inside to an open-concept layout featuring custom kitchen with quartz countertops, elegant backsplash, and crown moulding throughout. Enjoy the warmth of wide plank hardwood flooring on the main and upper levels, and relax in the lower level rec room, complete with high-end carpeting and a cozy fireplace. The home boasts two fully updated bathrooms, including a spa-like custom glass shower with ceramic tile finishes. A separate entrance to the lower level adds flexibility, whether you're creating an in-law suite, home office, gym, or playroom. Outside, enjoy a double driveway, front and back patios, and a beautifully landscaped walkway. Additional highlights include newer windows, furnace, A/C, pot lights, and updated roof shingles for peace of mind. With approximately 1,750 sq. ft. of total living space and a prime location just minutes from the Lincoln Alexander Parkway, top-rated schools, shopping, and public transit, this home truly offers the best of comfort and convenience. Don’t miss your opportunity to own this exceptional Hamilton Mountain property. (id:59911)
Royal LePage Burloak Real Estate Services
169 Burbank Crescent
Orangeville, Ontario
Welcome to this charming 4 Bedroom 3 Bathroom townhome in Orangeville. The spacious layout features a large kitchen with seperate dining room and walk out to the patio. Large living room with picture window for natural light, a perfect spot for gathering and entertaining. A finished basement with bedroom and seperate side entrance. Ample parking, a fully fenced backyard, outdoor seating and gazebo, a great family property. (id:59911)
RE/MAX Four Seasons Realty Limited
19 Clarkson Crescent
Collingwood, Ontario
WELCOME HOME!! This beautiful 3 bedroom, 2 bathroom, FULL BRICK, RAISED BUNGALOW with over 1400 square feet is located in a desirable, well sought after neighbourhood close to Schools, Trails and shopping! The backyard is private with views of gardens. Enjoy your time by the POOL & evenings in the HOT TUB. Engineered hardwood throughout the main floor with 2 bedrooms, 4 piece bathroom that boasts a gorgeous vanity and ceramic tile floor. Open concept kitchen, living room with California Shutters and dining room. The kitchen has granite counter tops, new cupboards (2016), an island for storage and great for entertaining family & friends, stainless steel fridge with an icemaker to keep your drinks cold, the gas 5 burner stove has a double oven and stainless steel dishwasher. The basement offers a 2nd 3 piece bathroom with heated, ceramic tile floor, 3rd bedroom, recreation room, laundry and office with a workshop area. The FULLY FENCED backyard has a shed, lean-to and features a deck with a beautiful large gazebo with pot lights, Nat. Gas BBQ Hook up, 18ft swimming pool and 6 person hot tub with a privacy gazebo and gardens that outline the yard. Central Air & Gas Heat. A short walk to the Walnut Trail, one of the many trails in Collingwood. Cameron Street Public Elementary school and CCI are walking distance. Public transit and Parks are close by. Downtown Collingwood, grocery stores and fabulous restaurants are a quick drive. Shingles replaced in 2021, Furnace 2023, Central Air (2013), Hot Water Tank (2024). (id:59911)
RE/MAX Four Seasons Realty Limited
29 Chestnut Court
Aurora, Ontario
This brand new, tastefully designed townhouse in one of the most sought-after locations in Aurora combines luxury, style, and convenience. Boasting a spacious 2,215 square feet of living space, this modern NYC-style home features four bedrooms and four bathrooms, perfect for families or those who love to entertain. The open-concept main level showcases all Smooth 10' ceilings and 9' ceilings on Upper. an inviting atmosphere with a sleek kitchen, expansive living room, and elegant dining area. The design allows for an abundance of natural light, giving the space a warm, airy feel .One of the standout features of this townhouse is the 627-square-foot rooftop terrace. Whether you want to sunbathe, or host a party, this outdoor space offers the perfect backdrop for your lifestyle. There is also a green lawn South facing Backyard for gardening. Two Car Parking in the front, There are also some extra visitor parking spaces. The home also offers a full basement with a rough-in for a four-piece washroom, providing potential for extra living space or customization to suit your needs. Surrounded by parks, trails, and green spaces, its the perfect blend of urban living and nature. The location couldn't be more ideal, with easy access to Highway 404, Next To Two Large Shopping Plaza, Magna Golf Club, Stronach Aurora Recreation Complex, Aurora Go Train Station, parks, library, church, T&T, Walmart, and York Regional Police Headquarter. You'll find everything you need just minutes away, offering both convenience and comfort. This townhome is both elegant and functional. From the moment you step inside, the attention to detail is evident, starting with the elegant oak veneer wood stair that adds a touch of sophistication and warmth to the home. The luxurious bathrooms are designed with relaxation and comfort in mind, including a primary ensuite that's nothing short of a spa retreat. Frameless Glass Shower, Freestanding Tub that creates a serene escape from the everyday. (id:59911)
Homelife Landmark Realty Inc.
313 Front Street
Belleville, Ontario
This 6,843 sq ft. 3 Storey commercial building circa 1870 is in beautiful downtown Belleville. Home to a 90-seat flourishing caf & performance space, known as Upfront Caf & Pub. The second level has a luxurious 2-bedroom apartment & unfinished third floor with large windows & high ceilings. Dedicated parking at back for 4 cars. Structural steel supports in the front of building by Marquis Construction. Windows in front replaced in 2012-2013, windows at back 2019-2020, wiring & plumbing updated, new staircase in back 2022, Rubber Roof-building, shingles in 2017- addition, doors in 2019, front faade including windows & door completely replaced 2017, new baseboard heaters 2nd floor 2019, new countertops & backsplash installed, wiring & plumbing re-done on 1st & 2nd floor. Open concept space on the main, with three 2-piece baths, one wheelchair accessible, 16 ft bar, two 6 ft counters, one 4 ft counter w/two sinks, storeroom & office. Lengthy list of chattels not included, sold with the business. The 2,150 sq. ft. second floor has been transformed into a luxurious two bedroom, two bath owners suite. New kitchen, appliances, plumbing, countertops, etc., 3 transom widows with custom shutters, 2 cut out windows for lighting into 2nd bathroom, under counter lighting in kitchen, (not installed), plenty of pot lights, custom recessed walk-in shower, mosaic tile floor, Carrera marble countertops, custom built-in closet with wood shelves, the 2nd bedroom at the front w custom walk-through closet, 2 custom cut-out windows for natural light, floating laminate floors. On the third floor there is 1,875 sq ft of additional space with its own private entrance that could be converted into an Airbnb or rental suite. Plenty of municipal parking, near the Riverfront Trail. Adjacent to the Empire Theatre. Downtown Belleville has undergone many improvements over the last few years. Zoned C2-3 offers creative investors many options. (id:59911)
Royal Heritage Realty Ltd.
1464 Hwy 7a
Kawartha Lakes, Ontario
In the heart of Bethany, a peaceful village near Peterborough, is a historic neighborhood featuring a picturesque home built in approx.1847. This charming residence boasts an extra deep lot of 165 feet with lush gardens, a large detached workshop/garage ideal for hobbyists, artists, and musicians. Plenty of parking. Warmth inside your well cared for home from the original pine & oak floors to the updated electrical panel (2024) & plumbing. The main floor bathroom with laundry and updated windows add to the sparkling brightness. You can enjoy walking to local shops, restaurant, surrounded by a diverse and eclectic community. The location offers high visibility, making it suitable for a home-based business. Homes from this era are admired for their superior craftsmanship and heavy wood materials, a hallmark of traditional Construction. (id:59911)
Mcconkey Real Estate Corporation

