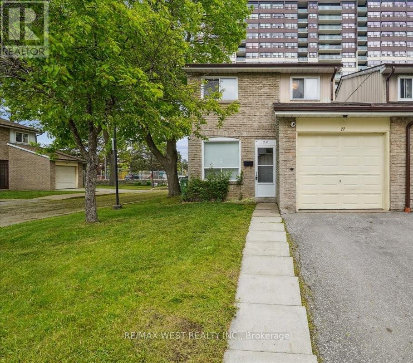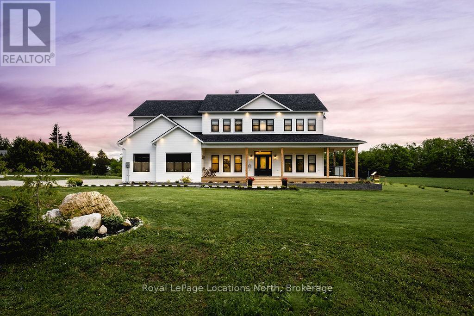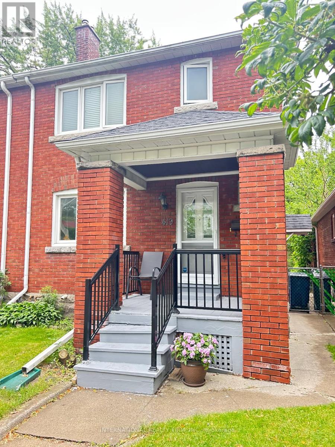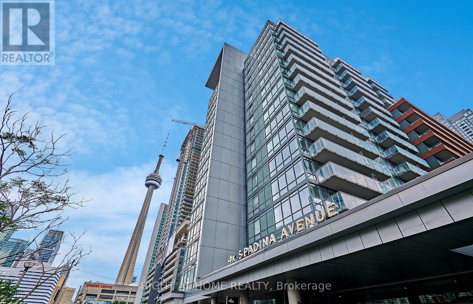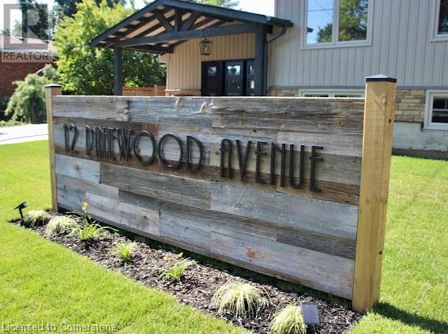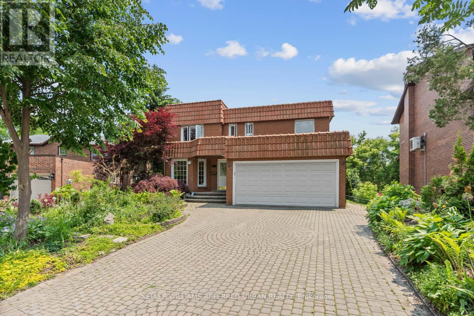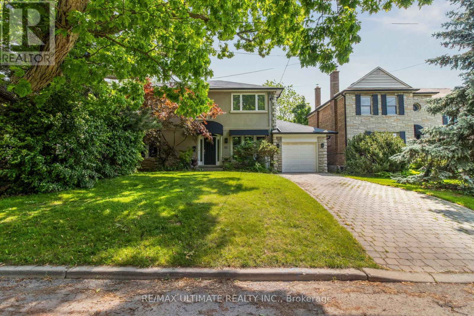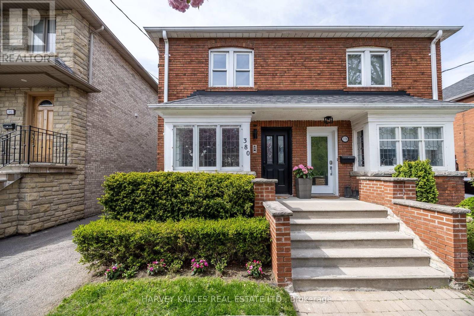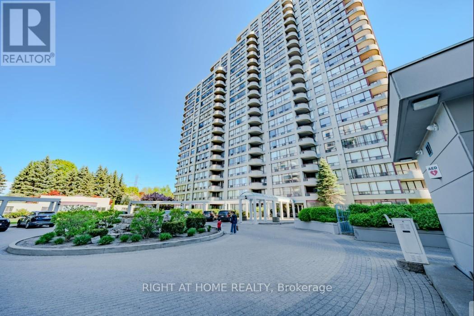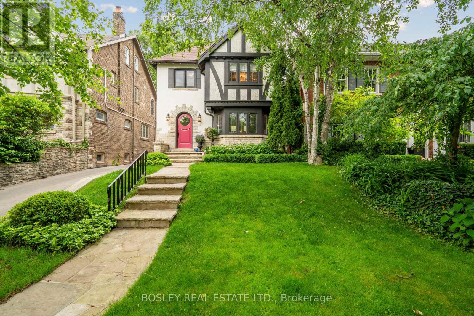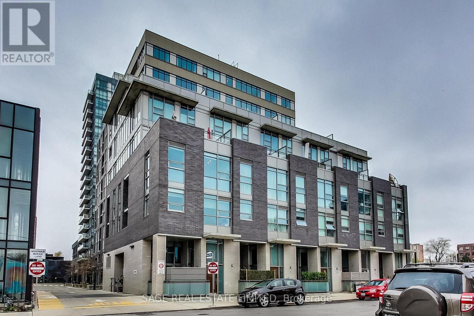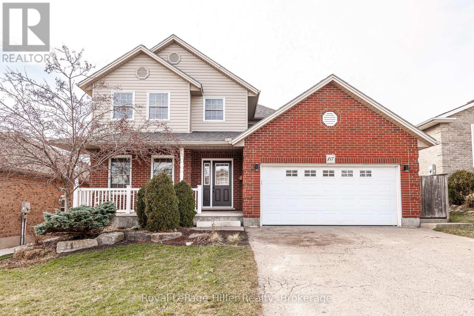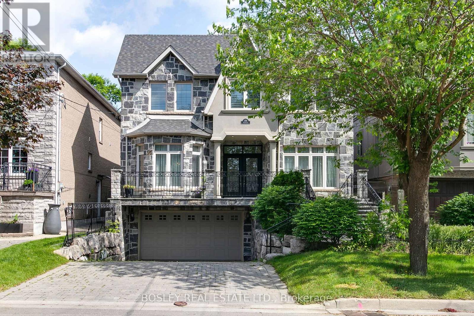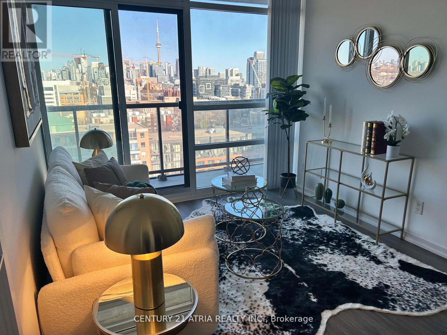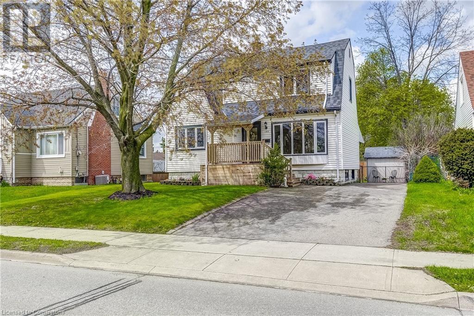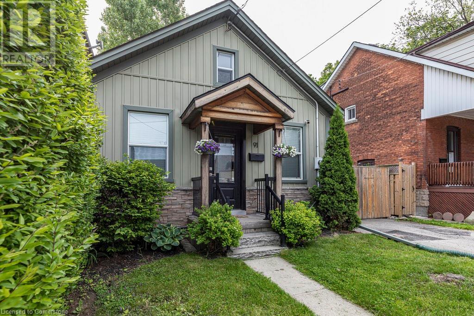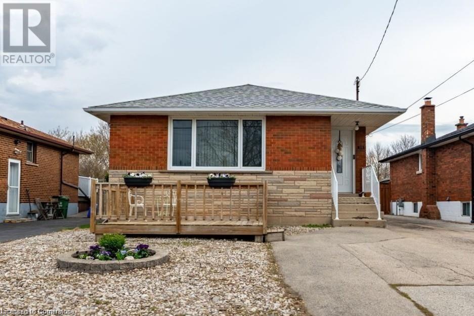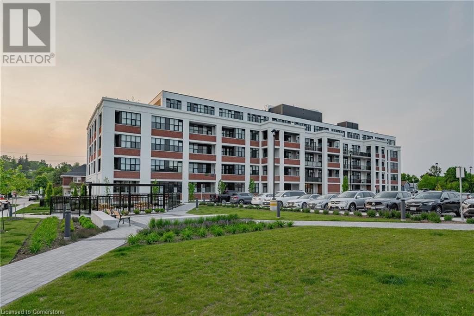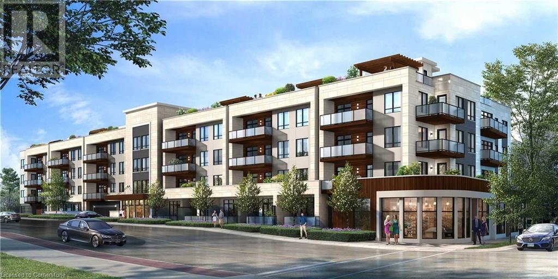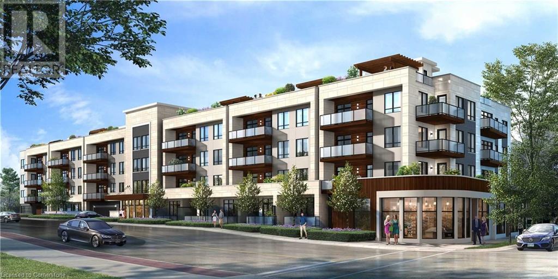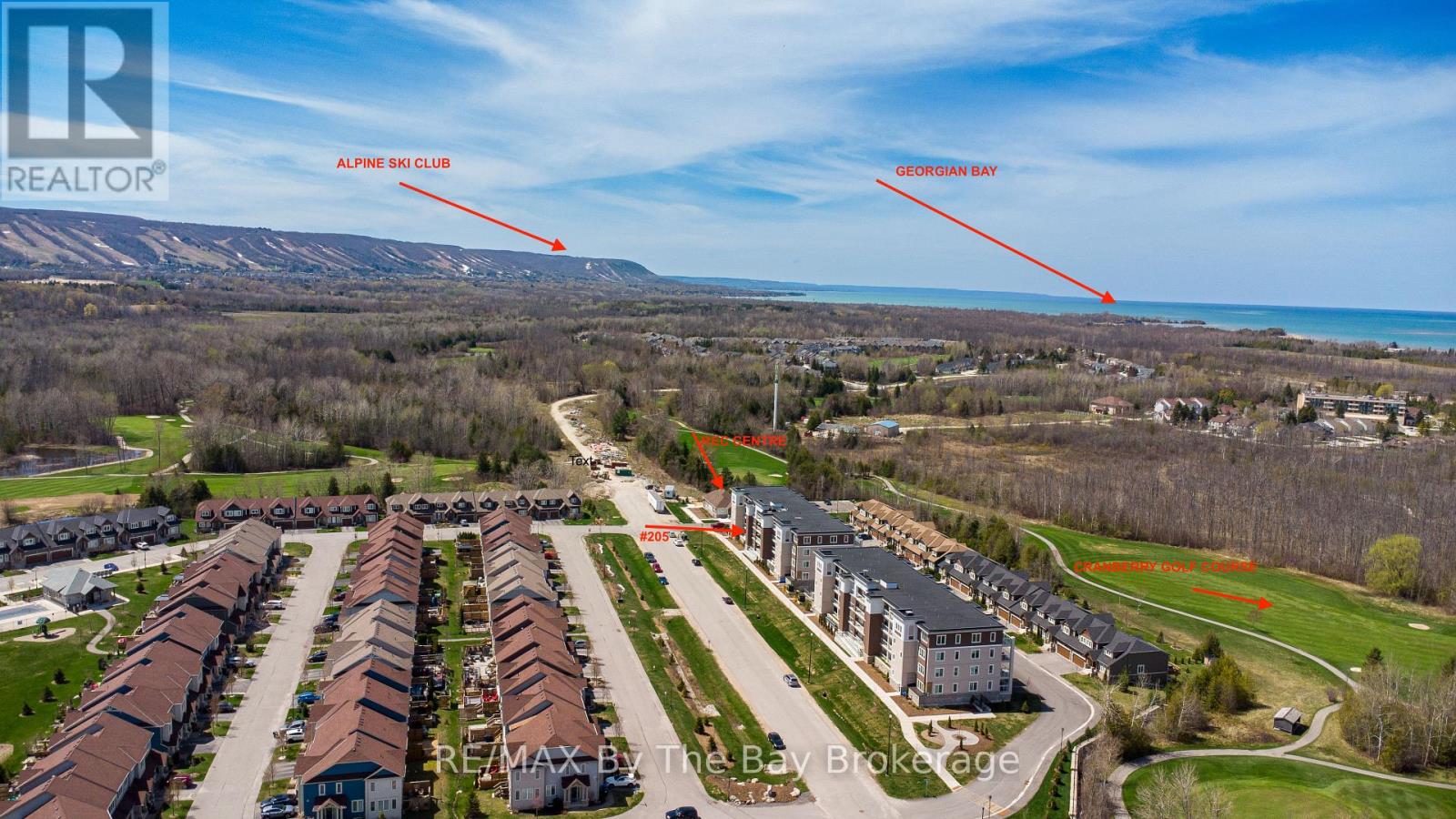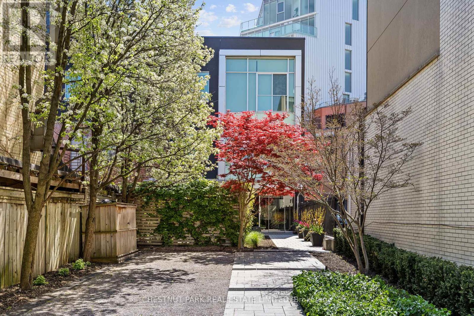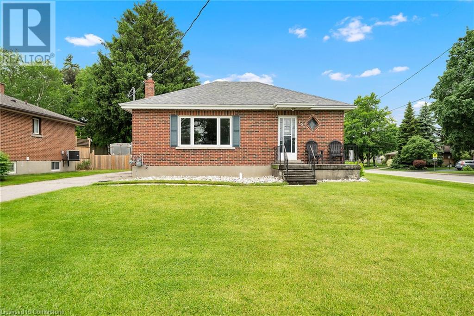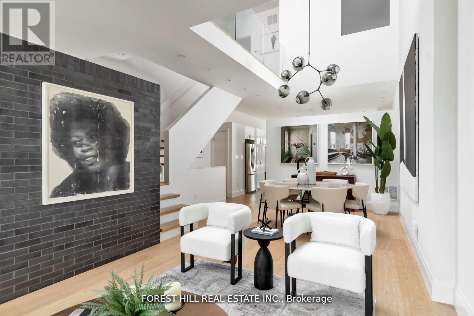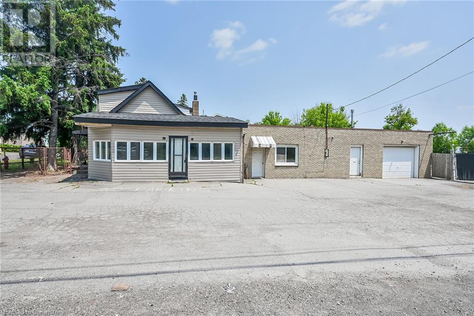22 - 44 Chester Le Boulevard
Toronto, Ontario
Spacious end-unit condo townhouse that feels like a semi-detached, featuring 4 bedrooms on the second floor and 1 additional bedroom in the finished basement. The open-concept living and dining area offers access to a private, fenced backyard. Includes an attached garage and a private driveway with space for 2 cars. Conveniently located minutes from Fairview Mall, Bridlewood Mall, Seneca College, highways 401/404, and public transit. Ready for you to make it your own. Book your private showing today! (id:59911)
RE/MAX West Realty Inc.
26 - 214 Blueski George Crescent
Blue Mountains, Ontario
Beautiful four bedroom townhome at the base of Alpine and Craigleith ski clubs. An expansive 20 x 25 ft. deck with hot tub and year round views of the hills. Exquisitely appointed combining design and comfort. Grand living room with stone fireplace, vaulted ceilings, large windows, upgraded kitchen with Granite countertops, breakfast bar and stainless steel appliances. The open concept is perfect for family living or hosting guests. Hardwood flooring, built in surround sound. The lower level has a guest suite, sauna, sitting area, gas fireplace and a heated double garage. Located in a vibrant community with a pool and tennis courts. (id:59911)
RE/MAX Four Seasons Realty Limited
595366 4th Line
Blue Mountains, Ontario
Welcome to 595366 4 Line, Ravenna a beautifully crafted modern farmhouse set on 1.19 acres in a sought-after area. Built in 2023, this spacious home offers a thoughtfully designed layout, including a fully self-contained legal accessory apartment.Inside, you'll find 10-foot ceilings and high-end finishes throughout. The custom kitchen features quartz countertops, a gas cooktop, double wall ovens, built-in coffee bar, and a walk-in pantry. The open-concept layout includes a formal dining room, large living room, and walkouts to covered porches.The main floor offers 2,545 square feet (including 773 square feet for the legal nanny suite), while the second floor provides 2,283 square feet of beautifully appointed living space. Upstairs you'll find three generously sized bedrooms, an office, and a versatile loft living area. The primary suite features vaulted ceilings, a walk-in closet, and a luxurious ensuite with heated floors, a freestanding tub, and a walk-in shower. The basement adds another 1,410 square feet and includes a family room, gym/playroom, heated floors, and ample storage. The legal main floor accessory apartment has a separate entrance, full kitchen, 3-piece bath, and its own laundry ideal for extended family or rental income. Additional features include a 3-car garage with storage and rough-in for a dog bath, and a beautifully landscaped lot. Located in the Beaver Valley school district and just minutes to Three Stage, the top of Blue Mountain, and the top of Osler Bluff, this home offers the perfect blend of country living and four-season recreation. (id:59911)
Royal LePage Locations North
419 Mortimer Avenue
Toronto, Ontario
Very spacious semi-detached home in popular East York. This property presents an excellent chance for first-time buyers, renovators, and builders alike. Tremendous potential with a sperate side door entrance. Close to TTC, Danforth & all the area has to offer. (id:59911)
International Realty Firm
160 Baseline Road E
Clarington, Ontario
EXCELLENT LUCRATIVE BREWERY BUSINESS . GET YOUR RETURNS IN ALMOST TWO YEARS. OWNER OPERATED WILL BE AN ADDITIONAL ADVNTAGE. EXCELLENT RATINGS !! HUGE PATIO WITH INDOOR 65 SEATS TO SERVE. HAS ITS OWN RECIPE . PRICED TO SELL!! (id:59911)
Century 21 Leading Edge Realty Inc.
1214 - 50 Power Street
Toronto, Ontario
This stylish one-bedroom, one-bath suite offers vibrant urban living with a 49 sq ft private balcony, right in the heart of one of Torontos most exciting neighborhoods. Steps from the King Streetcar, Toronto Metropolitan University, George Brown College, the Distillery District, Financial District, and St. Lawrence Market. Includes one storage locker for added convenience.Enjoy resort-style amenities: a fully equipped fitness centre, yoga studio, steam rooms, games lounge, event and meeting spaces, artist workshop, and an outdoor oasis featuring a pool, BBQs, and fireplaces. Perfect for those who want to liveand thrive in the city. (id:59911)
Keller Williams Referred Urban Realty
Th02 - 55 Charles Street E
Toronto, Ontario
Experience Luxury Living At The Award Winning 55C Condos Located At The Heart Of The Bloor-Yorkville Community. This 2 Story Townhome Features 2 Bedrooms and 3 Bathrooms, Boasting 9 Foot Ceilings, A Spacious Kitchen and Walkout Outdoor Terrace. Floor To Ceiling Windows, Luxury Finishes With State of the Art Amenities Including Fitness Studio, Party/Meeting Rooms, 9th Floor Outdoor Lounge with Breathtaking Views Of The City. Close To Transit, Dining, Shopping and the Best that Toronto Has To Offer. (id:59911)
Bay Street Group Inc.
201 - 11 Soho Street
Toronto, Ontario
RARELY AVAILABLE: THE PHOEBE ON QUEEN: Nestled in Toronto's most vibrant Queen West District known for its electric vibe, charm, unique shops art galleries and culinary scene this updated 3 bedroom, 2 full baths condo offers a seamless blend of style, convenience, along with a real sense of privacy. Located on a green leafy side street a hidden gem, yet a short stroll to the excitement of Queen. The interior features updated kitchen and bathes, new hardwood floors, a clean open contemporary design. 2 built-in Murphy beds free up valuable space allowing for any room to have a dual purpose: a guest room, a music room, a gym or a studio. Integrated cabinetry & shelving offering much more storage, comfort a& style. All Murphy beds can be removed to accommodate a regular bed without disturbing the cabinetry. Walk out to an oversized west facing balcony which offers natural light, a green view to be enjoyed with your morning coffee or evening glass of wine. The addition of a locker and 3 parking spots adds considerable value (2 parking spots are rented out providing additional income). Whether upsizing or downsizing, investing or looking for a turn key home in one of Toronto's most exciting neighbourhoods this condo offers exceptional value and lifestyle. (id:59911)
Chestnut Park Real Estate Limited
323 - 4k Spadina Avenue
Toronto, Ontario
Rarely available 2 bedroom, 2 bathroom suite overlooking a green and peaceful garden oasis at 4K Spadina/Neo! Perfectly situated with a quiet treelined west facing view, with all the amenities of the core at hand. This suite features newer wide plank floors, a sleek kitchen with recently added pantry/bar for additional storage. Two full modern bathrooms, with extra lighting, built-in vanity and dresser added to ensuite. Generous room sizes and meticulously maintained and updated by the owner. A unique and tranquil escape from the hustle and bustle that surrounds, unwind and enjoy the garden view from a spacious balcony. Steps to shops, restaurants, TTC/GoTrain and grocers (Sobeys in building). Minutes to Scotiabank Arena/Rogers Centre, CN tower, Waterfront Music Garden and the new Corleck Arts Centre. Private and secure, with the option to skip the elevator and head down to the street in only 3 short flights. The building is equipped with 24hr security, indoor pool, exercise room, party room and visitor parking. Owner currently rents a storage locker for $80/month. Secure underground parking included. (id:59911)
Right At Home Realty
1710 - 717 Bay Street
Toronto, Ontario
Welcome to this bright and spacious 2-bedroom + solarium corner unit at The Liberties. This well-maintained suite features hardwood flooring throughout, a modern kitchen with quartz countertops, and a smart, functional layout ideal for urban living.The large primary bedroom boasts his and hers double closets and a 4-piece ensuite bathroom complete with a separate soaker tub and shower. The versatile solarium can easily be used as a third bedroom, home office, or den. Enjoy northeast-facing views overlooking College Park, and make use of the in-suite storage room for added convenience. Great building amenities include 24-hour gatehouse security, an indoor pool, indoor running track, fully equipped gym, patio with BBQs, billiards, party room, and more offering outstanding value and lifestyle. Conveniently located just steps to Farm Boy, Metro, H Mart, restaurants, shopping, subway, hospitals, Eaton Centre, TMU, U of T, and so much more this is downtown living at its finest! (id:59911)
Goldenway Real Estate Ltd.
12 Pinewood Avenue
Grimsby, Ontario
Absolute showstopper! This stunning home has had a head to toe renovation. This 2 bedroom masterpiece features an open concept main level with a multiple of windows and doors creating a light and bright dining & kitchen space. The chef's kitchen showcases granite countertops, built-in ovens, large island and tons of cupboard space. A gas fireplace is the perfect touch for the dining room/sitting area. This level opens up to the beautifully landscaped backyard paradise with salt water inground pool, gazebo area and multiple sheds. On the upper level you will find a large primary bedroom with spacious walk in closet (with washer & dryer). The second bedroom (currently used as an office) features a murphy bed and shelving. The upper level 3 piece bath has a gorgeous large glass shower and beautiful vanity with double sinks. The recreation room is found on the lower level, along with a 2 piece bath and storage room. This home is beautifully designed. Perfect for the empty nester or snow birds looking for a detached home with all the work completed. 1.5 car garage and concrete driveway complete the property. Close to schools, shopping, lake, trails and highway access. Please view the 3D Matterport to see all this home has to offer! (id:59911)
One Percent Realty Ltd.
1401 - 155 St Clair Avenue W
Toronto, Ontario
The Avenue - Celebrated As a Most Prestigious address in Heart of Forest Hill. Private Elevator to Approx 3,175 sq. ft of Impeccable Workmanship & Meticulous Attention to Finest of Details Blends with Flawless Design to Create A Haven of Exceptional Comfort. Sunlight Floods Every Room Of this Exceptional Residence Through Wall to Wall Windows Affording Spectacular Panoramic City Skyline Views Including The CN Tower & Lake Ontario Beyond. Preferred North (UCC Clock Tower) & South Exposures. Gluckstein Designed Amenities include Lounge w/TV, Fireplace, Large Club Room, Kitchen, 24/7 Concierge & Valet Parking, Guest Suites, Gym, Indoor Pool, Split Bedrooms, 2 Balconies (South & North), His/Her Walk-in Closets. Ideal Layout Perfect for Living & Wonderful Entertaining. Must See, Very Comfortable space. Suite 01 - The Preferred Suite in the Building (id:59911)
Royal LePage Terrequity Realty
125 Sandringham Drive
Toronto, Ontario
This remarkable offering that blends refined craftsmanship with modern luxury in one of Toronto's most coveted neighborhoods. The home opens to a grand foyer with heated floors, setting the tone for the thoughtful design and superior finishes found throughout. Ideal for both everyday living and entertaining, the main level features a formal living room with integrated surround sound, a sophisticated dining room with custom lighting, and a warm, inviting family room with custom built-ins, Control4 automation, and surround sound. The Italian-made custom kitchen is a standout, equipped with natural stone countertops, premium Italian faucets, Thermador double ovens, gas cooktop, warming drawer, and a fully integrated column fridge and freezer. Additional features include a built-in Miele steam oven, coffee machine, cup warmer, a 5x10 island with seating, double sink, and water filtration, as well as a spacious walk-in pantry and a mudroom with garage and side door access. The second floor offers five well-appointed bedrooms with custom window coverings, including a serene primary retreat with a stone-surround fireplace, Control4 audio, a custom walk-in closet, and a spa-like ensuite. Two front bedrooms offer large walk-in closets and ensuite baths with heated floors, while the two side bedrooms share a stylish bathroom. The lower level is designed for leisure, complete with a soundproof theatre room with 120-inch screen and custom seating, an exercise room, two additional bedrooms, a large recreation space, and a full laundry room. Additional highlights include a second-floor laundry area, heated basement floors, a full security system with interior and exterior cameras, perimeter protection, 200-amp electrical service, dual HVAC systems, a water softener and filtration system, generator, and two sump pumps. This is a rare opportunity to own a finely tailored, turn-key residence in a premier location. (id:59911)
Sutton Group-Admiral Realty Inc.
605 - 219 Dundas Street E
Toronto, Ontario
In.De - Richmond Floor Plan - 1 Bedroom And 1 Full Bathroom 510 Sq Ft with South West views from open balcony- Freshly painted and move in ready - An Artistic Nod To Dundas East, Minutes From TMU, And A Short Walk From Dundas Square And All Its Sensory Wonders. In.De Has Been Designed To Meet The Needs Of New Generation Urban Condo Dwellers. Reflecting The Social Atmosphere Of The Neighbourhood, Its Interiors, Whether The Lobby Or Amenity Areas, It's Like A 'Social Hub' And Encourages A Sense Of Community. Prime Garden Centre Location Steps To Dundas Station, TMU, The Eaton Centre , & The Best Entertainment And Dining The City Has To Offer. (id:59911)
RE/MAX Urban Toronto Team Realty Inc.
1208 - 2a Church Street
Toronto, Ontario
Elegant 1+1 Bed, 1 Bath Suite In A Prime Downtown Location! Steps To The Historic St. Lawrence Market, Union Station, Shops, Restaurants, And A Brand-New No Frills Located Right Below The Building. Thoughtfully Designed Layout Featuring A Spacious Living Area And A Versatile Den Perfect For A Home Office. This Well-Maintained Building Offers Top-Tier Amenities Including A Fully Equipped Gym, Outdoor Pool, Stylish Party Room, And 24-Hour Concierge. With A Near-Perfect Walk Score, This Is Urban Living At Its Finest. A Fantastic Opportunity For Young Professionals And Investors! (id:59911)
Slavens & Associates Real Estate Inc.
4 Saddletree Drive
Toronto, Ontario
Exceptional Custom-Built Home on South-Facing Cul-de-Sac! Nestled on one of the original builder lots, this beautifully renovated residence offers 4+3 bedrooms and sits on a premium lot backing onto a tranquil, winding river and pond. Enjoy wide, sweeping views from every angle arguably the best in the neighbourhood! Featuring 4 walk-outs to expansive updated decks with sleek glass railings, including a large deck off the kitchen and a private one from the primary suite. The professionally finished walk-out basement adds versatile living space, complete with a stone-accented recreation room and additional bedrooms. Designer brick exterior, 100 ft rear fencing, and an elegant 4 ft x 4 ft skylight above the spiral staircase add to the home's architectural charm. Inside, you'll find a cathedral-style hallway, granite floors in the foyer, kitchen, and laundry, plus a fully modernized kitchen with granite counters and backsplash. The granite fireplace in the family room is a cozy focal point.This is a must-see property for those seeking luxury, privacy, and breathtaking views. (id:59911)
Keller Williams Referred Urban Realty
181 Bayview Heights Drive
Toronto, Ontario
Welcome to 181 Bayview Heights Dr, a stunning 4-bedroom, 4-bathroom family home nestled on an expansive lot in a highly desirable Bennington Heights neighbourhood. This beautifully maintained property features a spacious layout perfect for both entertaining and everyday living. The main floor showcases spacious family, living, dining rooms, a private home office, and a convenient bedroom backing onto the beautiful pool and patio. The gourmet kitchen is a chef's dream, featuring granite counters, a Wolf gas stove/oven, Sub-Zero fridge, built-in dishwasher and microwave, and custom cabinetry. All seamlessly connected to a bright family room space with walkout access to the beautifully landscaped backyard featuring a large salt water pool and patio perfect for summer gatherings or quiet evenings outdoors. Upstairs, you'll find three generously sized bedrooms, including a serene primary suite complete with a 5-piece ensuite and ample closet space. The finished basement level offers excellent flexibility with space for a gym, recreation area, or extra bedroom, along with abundant storage. Bennington Heights is renowned for its peaceful ambiance, characterized by winding streets, cul-de-sacs, and lush ravine surroundings. The neighbourhood's natural boundaries are the Don River Valley and Moore Park Ravine, offering residents a sense of seclusion and tranquility. It is celebrated for its sense of community, access to top-ranked schools, and natural surroundings. Residents enjoy scenic walking trails, nearby parks, and quick access to Bayview's shops and restaurants. With a generous lot, functional layout, and incredible location, 181 Bayview Heights Dr offers the ideal setting to call home. (id:59911)
RE/MAX Ultimate Realty Inc.
380 Old Orchard Grove
Toronto, Ontario
Welcome to this exceptional custom-designed semi-detached home, perfectly situated in the heart of Midtown Toronto. Completely renovated with meticulous attention to detail, this residence combines sophisticated craftsmanship with a designers flair throughout. The open-concept main floor features a sleek modern kitchen, premium white oak flooring, and a dramatic floating staircase that seamlessly unites luxury with contemporary elegance. Natural light floods every principal room, the spa-inspired main bathroom offers a serene retreat. The home is equipped with smart lighting and voice-activated automation, including electric blinds on the main level and in the primary bedroom designed for ultimate convenience and modern living. A private driveway for 3-4 vehicles add to the home's rare functionality. Just steps from Avenue Road, enjoy immediate access to top-tier schools, boutique shopping, fine dining and transit positioned in one of Toronto's most prestigious and sought-after neighbourhoods. (id:59911)
Harvey Kalles Real Estate Ltd.
Ph504 - 5765 Yonge Street
Toronto, Ontario
Welcome to this beautifully maintained 2 Bedroom + Den, 2 Bathrooms Penthouse offering 10001199 sq.ft. of spacious, open-concept living. Enjoy unobstructed, green views from a bright and airy suite perched at the top. The unit comes with two (2) tandem parking spaces, all utilities included in maintenance fees, and 24/7 security. Located just steps from Yonge/Finch TTC & GO Bus Terminal, with underground access, commuting is effortless. Access a full suite of premium amenities, including an indoor swimming pool, hot tub, sauna, fully-equipped gym, squash courts, billiards room, and a lush garden with seasonal blooms. Right next to the Finch Recreational Trail, you will find bike paths, sports fields, and childrens playgrounds. Surrounded by a lively neighborhood with great restaurants, bubble tea, street foods, and groceries like Loblaws and Metro. Plus, youre close to North York Centre with shops, banks, a public library, and fun cultural events. This home is full of warmth, energy, and ready to welcome you. (id:59911)
Right At Home Realty
3501 - 1 Bloor Street E
Toronto, Ontario
Pristine executive rental with 35th floor views northeast across the Rosedale Valley and North Toronto. Practical corner 2 bedroom, 2 bath layout with 812 sq ft of interior space plus a huge balcony for relaxing or entertaining. This suite is available either unfurnished or partially furnished with living area furniture and kitchenware. Simply move in and enjoy the best location that Toronto has to offer. One parking space and storage locker included. ***** This property offers direct indoor access to TTC Bloor Station and easy access to the Bloor St underground shopping concourse with connections to W Hotel, Holt Renfrew Centre, and The Manulife Centre. Steps to Yorkville shops, cafes, and restaurants. Walking distance to Queen's Park, major hospitals, and University of Toronto. (id:59911)
Sotheby's International Realty Canada
294 Douglas Drive
Toronto, Ontario
Perched a top a hill in the heart of North Rosedale, this cherished family home offers an extraordinary opportunity to live in one of Toronto's most sought after neighborhoods. With sweeping views of beloved Chorley Park, this detached residence has been lovingly maintained and thoughtfully updated, blending classic charm with everyday comfort. Inside, you'll find expansive principal rooms with soaring 9-foot ceilings and an abundance of natural light. The living room features a wood burning fireplace, perfect for cozy evenings, while a generously sized dining room sets the stage for memorable dinners and family celebrations. A bright rear sunroom opens to a back deck overlooking the lush, private garden, and ideal setting for summer lounging and outdoor entertaining. Upstairs, the oversized primary suite includes a recently renovated ensuite, walk-in closet, and a dedicated home office area. Two additional bedrooms enjoy serene park views and share a stylish updated second bathroom. The open concept lower level presents a blank canvas with limitless potential, whether you envision a recreation space, gym, or home theatre. It also includes a third bathroom, laundry area. abundant storage, and convenient side entrance. The private drive leads to a rare extra large two car garage along the 35 x 121 ft deep lot. Enjoy easy access to the nearby Beltline Trail, Evergreen Brickworks, and a network of local parks. Just minutes to the shops and restaurant of Summerhill, TTC transit, and the Bayview Extension. Located in the top tier school district of Whitney, OLPH, and many of the city's premier private schools. 294 Douglas Dr is a true family home in every sense spacious, inviting, and surrounding by parks and top schools. Don't miss this rare opportunity to out roots in a timeless home with an unbeatable location. (id:59911)
Bosley Real Estate Ltd.
1806 - 20 Minowan Miikan Lane
Toronto, Ontario
Perched on the 18th floor of The Carnaby, this bright corner 1-bedroom suite offers panoramic views from the lake to the full Toronto skyline with both sunrise and sunset visible from your private balcony.Inside, youll find 9-ft exposed concrete ceilings, floor-to-ceiling windows, and an open concept layout. The kitchen features stainless steel appliances, gas stove, quartz countertops, ceiling-height cabinetry, and a custom island for easy living and entertaining. A rare custom walk-in closetconverted from the original denadds thoughtful storage and flexibility.The oversized balcony feels like a true outdoor room, with a gas BBQ hookup and a custom wood bar top perfect for coffee, wine, or working with a view.Building amenities include a 24-hr concierge, full gym, rooftop terrace with skyline views, party room, and guest suites. Parking and locker included.Located in Little Portugal, youre steps from the Drake and Gladstone Hotels, galleries, shops, and some of the citys best spots along Queen West. With Queen and Dufferin streetcars at your door plus quick access to the Gardiner getting around is a breeze. (id:59911)
Sage Real Estate Limited
187 Southvale Road
St. Marys, Ontario
Welcome to this wonderful family home in a great neighbourhood in St Mary's. Located near multiple parks, walking trails, recreation centre, Little Falls Public school and St Mary's DCVI. The home has been updated with new luxury vinyl plank throughout the main floor, both upstairs bathrooms, the roof has brand new shingles, walls trim and doors freshly painted. Brand new light fixtures, hardware and many other cosmetic updates throughout! The home is a large 4 bedroom 3 bathroom, with a large open concept main floor kitchen, dinning, living area plus an office. The Upstairs features a large primary with ensuite and walk-in closet, two spacious bedrooms, another full bathroom and lot's of storage. The basement is partially finished and has a large laundry room. The home also boasts a spacious two car garage, large shed, lovely front porch, a back deck, patio and all on a 50x152 ft lot! The yard has plenty of mature trees and is fully fenced for your privacy. Do not miss your chance to become the proud owner of this lovely home and contact your REALTOR today! (id:59911)
Royal LePage Hiller Realty
256 Haddington Avenue
Toronto, Ontario
This warm and inviting 4300 total square foot, lovingly maintained home has hit the market having had only one owner! Solidly built in 2007, this grand brick and stone residence with a compelling curb appeal offers 5 spacious freshly painted bedrooms each with their own ensuite (either 4 or 6 piece), double closets and a walk-in , updated lighting, hardwood flooring and bright sunny picture windows with california shutters. Imagine arriving at the dramatic entrance through double doors complete with brazilian cherry flooring , 9 foot height, a custom magnificent iron railed staircase and a luminous skylight opening up to the sunny day!The main floor offers optimum flow for family life and entertainment. The living and dining areas are ideal for large gatherings and the kitchen and breakfast area create warm and functional space to cook and enjoy the view out the back onto the generous 41 by 130 foot lot with upper deck, bbq area, stone patio and plenty of green space. Take your time to unwind and relax in front of the family room's fireplace with built in cabinetry, hardwood flooring and an expanse of picture windows. Main floor office with built in bookcases and a laundry room add to the convenience for owners. Heading downstairs, you have a variety of options with wide open space for recreation, fitness, another office or play. Nannies or guests can benefit from the fifth bedroom and 4 piece bathroom. Plenty of storage options and a walk out to the rear yard round out the appeal.This delightful address is a stroll to all that Bathurst and Avenue Road offers! Shops, dining, transit, highways, parks, schools, synagogues, community centres and so much more. Several cars?..We have room for 2 in the attached garage and 4 outside!Come see for yourself what all the fuss is about! (id:59911)
Bosley Real Estate Ltd.
1606 - 68 Abell Street
Toronto, Ontario
Elevated Condo Living at 68 Abell A Rare High-Floor Gem with Panoramic CN Tower Views! Elevate your lifestyle in this bright 2-bedroom corner unit featuring floor-to-ceiling windows and uninterrupted CN Tower vistas. The full-length balcony is perfect for sunset cocktails or BBQs, while the smart split-layout offers privacy and flexibility-ideal for first-time buyers, young families, professionals, or investors. The expansive, full-length balcony offers sweeping skyline views. Inside, the smart split- layout provides ultimate privacy and versatility: two actual-sized bedrooms-ideal for first- time buyers, young families, professionals, and investors alike. Transform the second bedroom into a guest suite, home office, workout studio, or nursery. Turnkey Upgrades:- Freshly Painted (2025)- New Flooring Throughout (2024)- New Countertop & Sink in Guest Bath (2025) This coveted owned parking spot is just steps from the elevator, making city living seamless. With a Walk Score of 95, you're moments from Ossington Avenue, Queen West, Liberty Village, Trinity Bellwoods, and Stanley Park. Explore trendy cafés, acclaimed restaurants, boutique shops, and vibrant nightlife all at your doorstep. This is a savvy purchase and a rare opportunity to own an elevated unit in one of downtowns most sought-after split layouts. Act fast, schedule your showing today! (id:59911)
Century 21 Atria Realty Inc.
183 Nash Road N
Hamilton, Ontario
Charming 3-Bedroom Home in a Family-Friendly Neighbourhood Welcome to this charming three-bedroom, two-bathroom home nestled in a wonderful neighborhood known for its friendly community, good schools, parks/trails, close amenities, and ease of access to major highways for commuters. This cozy character home offers the perfect blend of classic charm and modern updates—ideal for families, first-time home buyers, and professionals alike. Step inside to find a bright, all-white modern kitchen perfect for home cooks and entertainers. Large windows provide loads of natural light in the main floor living space. Upstairs, the home features three good-sized bedrooms, each with generous closet space, offering both comfort and functionality. A finished rec room in the basement adds extra space for play, work, or relaxation. Outside, enjoy a private fenced backyard—ideal for summer BBQs, entertaining guests, or peaceful evenings under the stars. The wide driveway comfortably parks multiple cars. This home truly offers it all! Don’t miss your chance to call 183 Nash Road, HOME! (id:59911)
Realty World Legacy
172 Pine Street S
Thorold, Ontario
MAINTENANCE FREE FOR YEARS TO COME! This is just like a brand new home where everything is NEW!!! See the list of improvements below. Looking for space to store your boat, RV,Studio,Man Cave? Look no further. ENORMOUS 20X30 workship/garage WITH HYDRO, WOODSTOVE, FULLY INSULATED ETC. ETC. There are a multitude of potential uses for this property RARE & UNIQUE R1C zoning.This newly renovated bungalow in downtown Thorold has been transformed into a modern gem in with fully separate in-law suite. EVERYTHING IS DONE HERE! Beautiful new kitchens up and down with stainless appliances on main, butcher block with live edge, porcelain tile, spa-like baths,claw-foot tub,modern showers,family-size living spaces.Multi-gen family/students will love separate in-law suite w/private SIDE entrance&private outdoor space. New shingles (25), all new plumbing pex & abs (25),new sewer&water lines in(25),all new doors&windows (24), 200 amp Elec & 50 amp EV charger (25), fence (25),newer furnace & A/C (23), 12 x 25 pt deck (25),newly landscaped w/sod&shrubs. All this on a generous 52 x 105 lot w/extended double driveway 6-8 cars. Hard-to find, turn-key, fully renovated w/valuable R1C zoning-will allow multiple separate living spaces, duplex and/or accessory building(s), income potential. Prime area close to transit, Brock, Welland Canal Parkway, golf courses, shops, bike and hiking trails. (id:59911)
RE/MAX Escarpment Realty Inc.
1401 - 250 Queens Quay W
Toronto, Ontario
Welcome to Harbour Point Residences- a prestigious condominium nestled along Toronto's vibrant downtown waterfront. This beautifully renovated 1 bedroom + solarium suite offers approx. 825 sf of bright, open-concept living space, featuring panoramic, unobstructed lake views from every room. Extensively renovated with a modern kitchen, stone countertops, new laminate floors, updated bath with soaking tub, and fresh paint. Enjoy sun-filled mornings and peaceful evenings in this airy layout, perfect for professionals or downsizers seeking space, style, and an unbeatable location. Steps to Harbourfront, groceries, restaurants, CN Tower, Rogers Centre, airport, TTC, and more. A rare opportunity for spacious waterfront living in the heart of the city! Includes one parking space and one storage locker for exclusive use. Incredible waterfront value and a rare opportunity for spacious downtown living with stunning lake views! (id:59911)
Royal LePage Terrequity Ymsl Realty
91 Aurora Street
Hamilton, Ontario
Delightful property nestled at the foot of the escarpment on a quiet street—a dream for outdoor enthusiasts who love cycling, hiking, and walking trails. Offering both convenience and character, just steps from public transit and boasts a spacious driveway with ample parking. Inside, the lovingly maintained home features an inviting living area that seamlessly flows into an oversized dining room & well-appointed kitchen. Two cozy bedrooms, one of which includes a staircase leading to an attic space—an excellent opportunity to create a teen retreat, or home office with your finishing touches. The spa-like washroom is a standout! The spacious mudroom/laundry room offers easy access to the fully fenced low maintenance private yard. This space is thoughtfully designed with a generous oversized closet, perfect for storing bicycles and other essentials. Private driveway for your vehicle, and addl street parking available. The location is unbeatable—within walking distance of the GO Station, St. Joe’s, Hamilton General Hospital, Corktown Park, Rail Trail Dog Park, the Escarpment Rail Trail, downtown, and a diverse selection of fantastic restaurants. This charming home offers the perfect blend of character, comfort, and location! (id:59911)
Royal LePage State Realty
2803 - 3 Gloucester Street
Toronto, Ontario
This luxury 1 Bedroom and 1 Bathroom condo suite offers 401 square feet of open living space.Located on the 28th floor, enjoy your views from a spacious and private balcony. This suitecomes fully equipped with energy efficient 5-star modern appliances, integrated dishwasher,contemporary soft close cabinetry, in suite laundry, and floor to ceiling windows withcoverings included.Enjoy an array of upscale amenities giving you the opportunity to live an experience enrichedin wellness. Whether its the state-of-the-art fitness center, the grand entertainment lounge,or the multi-purpose lounge, your new lifestyle is here to stay. (id:59911)
Century 21 Atria Realty Inc.
8 Thimbleweed Drive
Bluewater, Ontario
New Build in Bayfield Meadows! Opportunity to purchase this newly constructed home completed in 2023. Absolutely stunning 2 storey home boasting over 2800 sqft of pure luxury. Open concept design w/9' ceilings, spectacular kitchen w/island, "great" room w/gas fireplace plus a large separate dining room. Main-floor primary bedroom w/ensuite & walk-in closet. Second floor features a fabulous secondary family room complete with gas fireplace, 2 more spacious bedrooms & 3 piece bathroom. In-floor heating plus natural gas furnace. A/C. Double garage. Front covered porch w/rear patio. Wood & stone exterior w/concrete driveway. Located 1/2 block from beach this home is surrounded by modern, beautiful homes designed & built by developer. High-end finishes, quality construction & craftsmanship thru-out. Tasteful from top to bottom. Tarion warranty. Short walk to historic "Main Street" & parks. Fabulous place to raise your children or retire and have plenty of room for them to come visit! (id:59911)
RE/MAX Reliable Realty Inc
15 Nelligan Place
Hamilton, Ontario
Presenting this home nestled on a family friendly, mature, private Court in the prestigious Rosedale Area, just a leisurely stroll away from the renowned Kings Forest Golf Course, walking trails and parks. This home has been owned by the same family since 1979. Enjoy the privacy of a spacious yard, with no rear neighbours. A real handyman or she shed dream heated garage with electricity & an additional tool shed providing ample storage. This quiet, mostly residential area is conveniently located, with easy access to the Red Hill Valley Parkway and the Lincoln Alexander Expressway for commuters. A short jump to the QEW provides access to Burlington as well as wineries of the Niagara Region. Extensive work has been done to this bungalow to make it move in ready. New luxury vinyl throughout & freshly painted in neutral tones. There is a generous living room, 3 bedrooms that are a decent size, 4 piece bathroom & nice eat in kitchen. The back door offers a separate entrance if someone wanted to transform the basement into an in-law set up. It is partially finished with a 2 piece bathroom, laundry area, bedroom & framed for a recreation room. The oversized driveway will fit 8 cars. There is a no maintenance front yard with a south facing deck providing sun all day. Don’t miss your chance to get into this affordable & solid single family home!!! (id:59911)
Keller Williams Complete Realty
120 Huron Street Unit# 419
Guelph, Ontario
Discover a rare opportunity to own a beautifully appointed fourth-floor residence in the renowned Alice Block Lofts, located in the heart of St. Patricks Ward. This 100+ year-old loft conversion seamlessly blends historic character with modern luxury. Expansive 10-foot ceilings and abundant natural light create an inviting and open atmosphere, while thoughtful upgrades elevate the space including a panel-ready dishwasher, upgraded appliances, quartz countertops with a designer backsplash, and heated bathroom floors.Step out onto your private east-facing balcony and enjoy serene sky views, perfect for morning coffee or evening relaxation. This is the only 2-bedroom, 2-bathroom suite in the building featuring an exclusive Jacuzzi tub, offering a truly unique and elevated living experience.Residents of Alice Block Lofts enjoy a full suite of premium amenities: a 2,200 sq. ft. rooftop terrace with lounge seating, community BBQs, and a gas fire cube; a modern fitness centre; games and music rooms; indoor bicycle storage with a heated ramp; a pet washing station; and beautifully designed common areas featuring multiple gas fireplaces.An exceptional property in one of Guelphs most vibrant neighbourhoods. Don't miss the chance to make this remarkable loft your new home. (id:59911)
The Agency
123 Maurice Drive Unit# 105
Oakville, Ontario
LIVE IN SOUTH OAKVILLE's NEWEST LUXURY BUILDING, THE BERKSHIRE. ONLY 7 REMAINING SUITES AVAILABLE. First class amenities including Concierge,Roof Top Oasis, Party Room, Gym with state of the art equipment,Visitor Parking.Experience luxury living in South Oakville with this stunning 2-bedroom plus den model suite at The Berkshire Residences, now move-in ready. Offering 1,637 square feet of beautifully designed space, this suite features soaring 10-foot ceilings, a spacious laundry room, and premium brushed oak hardwood flooring throughout. The modern kitchen is a chef's dream, complete with soft-close cabinetry, a large island with a waterfall edge, quartz countertops and matching backsplash, and a full 6-piece stainless steel appliance package. Additional upgrades include extended-height kitchen cabinets, upgraded vanities and tiles in all bathrooms, and a sleek Napoleon Entice Series electric fireplace with a contemporary stone surround. Enjoy the comfort of heated flooring in the bathrooms and the sophisticated, townhouse-style feel of the layout. Two parking spaces and a storage locker are also included, offering added convenience in this upscale residence. Steps to Lake Ontario, waterfront promenades and downtown Oakville's finest shops and restaurants. IMMEDIATE OCCUPANCY AVAILABLE The Berkshire Residences combines striking architecture with modern elegance, making this suite a perfect place to call home. Condo Fees approximately. (id:59911)
RE/MAX Escarpment Realty Inc.
123 Maurice Drive Unit# 104
Oakville, Ontario
LIVE IN SOUTH OAKVILLE's NEWEST LUXURY BUILDING, THE BERKSHIRE. ONLY 7 REMAINING SUITES AVAILABLE. First class amenities including Concierge,Roof Top Oasis, Party Room, Gym with state of the art equipment,Visitor Parking. Experience luxury living in South Oakville with this stunning 2-bedroom plus den model suite at The Berkshire Residences, now move-in ready. Offering 1,637 square feet of beautifully designed space, this suite features soaring 10-foot ceilings, a spacious laundry roam, and premium brushed oak hardwood flooring throughout. The modern kitchen is a chef's dream, complete with soft-close cabinetry, a large island with a waterfall edge, quartz countertops and matching backsplash, and a full 6-piece stainless steel appliance package. Indulge in modern elegance with this exceptional property, thoughtfully designed to combine luxury and comfort. Featuring soaring 10-foot ceilings, the space feels open and airy, offering an elevated living experience. The kitchen is a chef's dream, complete with custom-designed soft-close cabinetry, extended-height cabinets, and a stunning kitchen island with a waterfall edge in your choice of porcelain or quartz. A sleek porcelain slab countertop and backsplash, paired with a full 6-piece appliance package, make this kitchen as functional as it is beautiful. The bathrooms are designed for ultimate relaxation, featuring luxurious heated flooring and upgraded tile selections with enhanced grout colors. Throughout the home, premium hardwood flooring is complemented by elegant 5-inch white-painted baseboards and 3.5-inch casing, while sleek porcelain tiles enhance all wet areas. The upgraded interior door hardware and a sophisticated one-color paint upgrade throughout provide a seamless and refined aesthetic.Condo Fees approximate.Steps to Lake Ontario, waterfront promenades and downtown Oakville's finest shops and restaurants. IMMEDIATE OCCUPANCY AVAILABLE (id:59911)
RE/MAX Escarpment Realty Inc.
605 - 18 Hillcrest Avenue
Toronto, Ontario
Sun-Lit, Spacious with Hardwood Floors Throughout & Freshly Painted w/ Brand New Furnace. One Of The Best Locations In The Heart Of North York, Spacious 2 Bedrooms 2 Washrooms Unit, Ideal Layout, w/ 1 Parking, 1 Locker & Direct Underground Access To Subway, Loblaws, Cineplex. Famous School Zone: Earl Haig Ss & Mckee Ps. 24/7 Security & Great Amenities within Walking Distance. Stackable Washer & Dryer In-Unit. Steps To North York Central Library, Shopping, Dining , Etc. Visitor Parking & Private Mailboxes. *For Additional Property Details Click The Brochure Icon Below* (id:59911)
Ici Source Real Asset Services Inc.
205 - 17 Spooner Crescent
Collingwood, Ontario
NEW PRICE. OPEN HOUSE SUNDAY JUNE 8TH NOON TO 2PM.Are you looking for the convenience of condo living? Experience effortless one floor living in a brand new development featuring a fitness center and a seasonal outdoor pool. Whether you're seeking a year-round weekend retreat or a permanent residence, consider the "Eagle" model at MacPherson's latest venture, The View At Blue Fairway.This contemporary condo boasts an open-plan design, enhanced by 9-foot ceilings that fill the living, dining, and kitchen areas with light and a sense of space. Step outside onto the 17' x 8' covered balcony with privacy walls both sides and equipped with a gas BBQ hookup. Perfect for enjoying the breathtaking views of Blue Mountain and the Cranberry Golf Course.The residence includes 2 bedrooms and 2 full bathrooms. The master suite can be your haven featuring a chic, walk-in glass shower. Throughout the home, you'll find high-end upgrades such as granite countertops, stainless steel appliances, and under-mount sinks. Enjoy the elegance of a framed glass railing on the balcony.Every practical need is addressed with a stacked washer/dryer, an oversized locker, an exclusive parking spot, along with ample visitor parking and a convenient elevator. As for location, this condo is unbeatable, perfect for golf, beach outings, or trail explorations. Walk to Cranberry Mews, with its shopping and dining options. You're also only 5 minutes from downtown Collingwood and less than 15 minutes from Ontario's largest ski resort, The Village At Blue Mountain. (id:59911)
RE/MAX By The Bay Brokerage
201 - 113 Dupont Street
Toronto, Ontario
Outstanding custom renovation just completed!! Loft-style condo in boutique building. Only 7 suites. 2 bedrooms with ensuites. Powder room. Exposed brick. Stunning white oak herringbone floors. Luxury hotel feel. Special kitchen: built-in stainless steel wall ovens and microwave, Paneled fridge, built in dishwasher, gas cooktop with hood fan. Built-in coffee and water station. Reverse osmosis system. Primary suite feels like a 5 start retreat: custom-lined built-in cupboards, 5-piece ensuite with free-standing luxe bath tub and separate steam shower. Top of the line toilets. Second bedroom has a separate entrance, which can be perfect as a teenage or guest suite and includes: 3-piece ensuite, wet bar, and custom built-in cupboards. See the attached floor plan and virtual tour. Fully automated throughout the suite. Control 4 system complete with lighting control and mechanical blinds. Sonos surround sound everywhere. No expense spared. 2 car underground ground level parking. Fabulous midtown location. Steps to Yorkville, cafes, restaurants, and TTC. Move right in!! Listing agent to be present for showings. Must see to appreciate!! (id:59911)
Chestnut Park Real Estate Limited
26 Adeline Avenue
Hamilton, Ontario
This charming, detached bungalow in Hamilton’s family-friendly Normanhurst neighbourhood is the perfect blend of modern comfort, and outdoor enjoyment. Set on a generous 39 x 105 lot, this home offers 3(+1) spacious bedrooms, 1.5 bathrooms, a beautiful kitchen, and a bright open concept living room that instantly feels like home. Step inside to find a sun-soaked main living space with neutral tones, pot lights, and sleek flooring that continues into the show-stopping kitchen. The chef-worthy layout features stainless steel appliances, a large island with seating, and ample storage — perfect for weeknight dinners or weekend entertaining. 3 generous sized bedrooms and 1 full bathroom complete the main floor. Downstairs, the partially finished basement provides plenty of flexibility — think home gym, office, or recreation space. Offering an additional bedroom and 2-piece bathroom, the basement gives you room to grow or simply extra space to unwind. But the real showstopper? The backyard oasis. Featuring a gorgeous inground pool and private seating area, you’ll be soaking up every summer day in total relaxation. The extra-deep lot also offers room to garden, play, or entertain guests. (id:59911)
Royal LePage State Realty
77 Crimson Millway Way
Toronto, Ontario
Spacious and beautiful move in ready condo townhouse located in the prestigious St. Andrews-Windfields neighbourhood of Toronto in the coveted Harrison PS and York Mills CI. Close to Crescent, TFS, Crestwood, Bayview Glen and 404/401. With over 1,800 sq. ft. of usable living space, this home offers a rare blend of size, style, and location-naturally bright from sunrise to sunset. The main floor features a bright eat-in kitchen, a formal dining room with a walkout to a private balcony offering gorgeous western exposure, and a sun-filled living room with floor-to-ceiling windows that overlook the garden. A convenient 2-piece powder room completes the main level. Upstairs, you'll find three generously sized bedrooms, including a large primary suite with a 2-piece ensuite and double closet, as well as a 4-piece bathroom for the additional bedrooms. All windows were updated with Pella windows (2020) for enhanced energy efficiency and curb appeal. The finished lower level offers a versatile recreation room, a spacious utility/laundry room, and walkout access to the garden ideal for a home office, gym, or additional living space. Throughout the home, you'll find renovated bathrooms, modern lighting, updated fixtures, and contemporary flooring, creating a clean and stylish interior. Additional highlights include a private driveway and garage, garden with a stone patio with western exposure and access to a seasonal outdoor pool within the complex. Monthly maintenance fees cover water, snow removal, professional front and back gardening, parking, offering a low-maintenance, worry-free lifestyle. Set within an incredible, welcoming community where neighbours know each other and friendly hellos are the norm, this is a place where you'll truly feel at home. 77 Crimson Millway is the perfect combination of space, natural light, and easy living in a quiet, well-kept complex. Easy walk to Metro/Shoppers/Bank. (id:59911)
Chestnut Park Real Estate Limited
1128 Dowland Crescent
Burlington, Ontario
Huge pie-shaped lot with inground pool overlooking Aldershot Park. This 4+1 bedroom, 4 bathroom, double car garage home offers an incredibly versatile and efficient layout with almost 3000sqft of total finished living space, perfect for a growing family. This entertainers delight enables so many great spaces for your family including the private resort-style backyard with ideal Western rear exposure providing an abundance of sun to enjoy the heated inground pool, cabana with wet bar, stone fireplace, interlock patio plus wood deck overlooking the park with room to spare and neighbouring walkway access to the park and elementary school ideal for younger kids to play away from the pool. Entering the main floor you are greeted by a sunlit open concept living and dining areas with hardwood floors connecting seamlessly to the chefs kitchen ideal for entertaining. The kitchen features granite tile countertops, oversized peninsula with breakfast bar, side by side full-sized stainless-steel fridge and freezer, gas range and walkout to a private side deck with access to the backyard. Continuing on the main level are 3 generously sized bedrooms, including one with elegant French doors currently serving as a home office, all sharing a renovated 4-piece bathroom featuring a double sink vanity and a glass-enclosed shower. The grand primary suite is situated on its own private upper level with 4pc ensuite bath and a large walk-in closet. The finished lower level offers in-law suite potential with a separate entrance from the backyard which leads you to the huge rec room with gas fireplace surrounded by custom built-ins. The lower level also offers a large bedroom with double-sided fireplace to the luxurious 5pc ensuite, laundry/utility room and an additional office/exercise room easily used as another bedroom plus 2pc bath. Ideally located close to Aldershot High perfect for I-STEM program students and minutes to shopping, marina, parks, highway access and the GO station. (id:59911)
Royal LePage Burloak Real Estate Services
101 Clarke Street N
Woodstock, Ontario
Discover this charming 2-bedroom, 2-bathroom all brick bungalow nestled in the heart of Woodstock, Ontario. Perfectly suited for first-time homebuyers and car enthusiasts alike, this property offers both comfort and functionality. Enjoy a cozy living space with two bedrooms and partially finished basement providing room for relaxation and privacy. A standout feature is the 2022-built detached garage, designed for a handy person in mind. Whether you're restoring classic cars or need a workshop for your projects, this garage is equipped to handle it all. The garage is sized 30x30x11.5 with 100amp hydro service. This property is located close to essential amenities, schools, and parks, offering the perfect blend of tranquility and convenience. Don't miss out on this great property. (id:59911)
RE/MAX Escarpment Realty Inc.
2049 Country Club Drive
Burlington, Ontario
Resort Living in the Heart of Millcroft! This former model home by AB Cairns sits on one of the neighbourhood’s best lots—backing onto Millcroft Creek and Pond, with a heated saltwater pool, multilevel deck, and total privacy. Inside, soaring windows enhance the open-concept kitchen and family room with natural light, anchored by a beautiful stone fireplace. The main floor also offers a home office, large formal dining room, garage access through a spacious laundry room. Upstairs, find four oversized bedrooms, including a luxurious primary suite with walk-in closets and a spa-like ensuite. The finished basement is an entertainer’s dream; wet bar, home theatre, and gym. Updated throughout with premium finishes and major system upgrades. Walk to top-rated schools, shops, and restaurants, plus quick commuter access. (id:59911)
RE/MAX Escarpment Realty Inc.
205 Thames Way Unit# 22
Hamilton, Ontario
The wait is over!!!! HAMPTON PARK by DiCENZO HOMES is OPENING THEIR DOORS & INVITING YOU INSIDE to our FREEHOLD TOWNES located in the MOUNT HOPE neighbourhood of HAMILTON. UNIT #22 is a FULLY FINISHED INTERIOR TOWNE, 1430 SF with a BRICK, STUCCO & STONE front exterior. Open the door & “glorious grey” VINYL PLANK FLOORING leads you to a WIDE OPEN CONCEPT LIVING, DINING & KITCHEN AREA. A DETAILED CHEF’S KITCHEN invites you to explore & enjoy the “well thought out” details by our DESIGN TEAM boasting UPGRADED WHITE SHAKER STYLE CABINETRY with SOFT CLOSE DOORS, SUBWAY TILE BACKSPLASH, DEEP UPPER FRIDGE CABINET & STONE COUNTERTOPS that wrap around and are completed with a BREAKFAST BAR. Perfect for kids doing homework or an extension of the ENTERTAINMENT SPACE. This UNIT is WIDER than most TOWNES & allows for a COZY SECTIONAL & additional pieces. When it’s time to relax, head up the OAK STAIRS to 3 SPACIOUS BEDROOMS & a PRIMARY BEDROOM worth closing the door & escaping for a while. A LARGE WALK-IN CLOSET & an ENSUITE with full size GLASS FRONT SHOWER complete with SHOWER NICHE, POTLIGHT & STONE COUNTERTOPS. This TOWNE is ready to be YOURS in a SNAP… move in “IN 30, 60 or 90 DAYS!” (id:59911)
Coldwell Banker Community Professionals
49 Brookfield Street
Toronto, Ontario
Welcome to Brookfield House, the ultimate blend of architectural mastery and urbane sensibility in the heart of Trinity Bellwoods. A thoughtfully designed true family home built by Blue Lion Building for the firm's own architect. The emphasis on high-quality architecture and attention to detail make this home a masterwork of light, volume, and space. Anchored by a soaring 27-foot atrium that funnels natural light into the heart of the home, each graciously proportioned room functions as a canvas to showcase its future owner's personality. Entertaining is effortless in the spacious living and dining room, where oversized windows flanked by custom drapery flood the space with natural light. The bulkhead-free ceilings add to the seamless scale of the home. Wire-rubbed white oak hardwood floors contrast with the charcoal brick feature walls, creating an ambiance of warmth and sophistication. Step through to the rear half of the home into the spacious kitchen and large family room, featuring a generous run of custom white lacquer cabinetry, complimentary Caesar stone countertops, and stainless steel appliances. The backyard is an urban oasis with irrigated landscaping by BSQ Landscape Architects, connected directly to the rare 2-car garage with laneway access. The second floor overlooks the dining room and accesses the spacious primary bedroom featuring a 6-pc en-suite and a large W/I closet. Three other large bedrooms with W/I closets add to the functionality of the home. The third floor features a flex-space lounge and is surrounded by inspiring city views, while the fully finished basement adds more functional space. Brookfield House is truly a home with no compromises - the ultimate blend of form and function. **EXTRAS** See the Features & Finishes sheet for all details. Steps to Trinity Bellwoods Park and the best restaurants & shops of Ossington and Queen Street. Laneway house report available. (id:59911)
Forest Hill Real Estate Inc.
316 Jones Road
Stoney Creek, Ontario
Ideal Stoney Creek Investment Opportunity on sought after 106.83’ x 179.19’ corner lot with great street exposure on the corner of Jones Rd & Barton St. The subject property includes a large fenced aggregate parking area, 50’ x 32’ heated shop / garage with oversized roll up door, 18’ x 32’ open lean too / covered parking area, office area & 2 pc bathroom. The freshly updated 1.5 storey home features 3 bedrooms, 1 bathroom, kitchen, dining room, spacious living room, & laundry allowing for cash flowing rental opportunity or additional office space. Updates include roof on the home & newer flat roof, flooring throughout, paint, some windows, & more! The perfect opportunity for the expanding business, entrepreneur, or Investment. Currently zoned M3 allowing for many possible uses. Conveniently located minutes to QEW, 403, Redhill, & GTA. Located in desired Industrial & Commercial corridor. Flexible possession available. (id:59911)
RE/MAX Escarpment Realty Inc.
27 Norfolk Avenue
Cambridge, Ontario
The moment you walk into the lower level of this warm and welcoming bungalow, you feel it: the heart of the home is here. This home's kitchen is thoughtfully located in the basement, where it connects seamlessly to a spacious rec room, making it the perfect space to cook, gather, and unwind. The kitchen is bright and inviting, with large windows that let in natural light and offer views of the private, tree-lined backyard. A central island anchors the space, ideal for casual meals, weekend baking, or sharing a bottle of wine with friends while the kids play just outside. With a full walkout to the back patio and generous open-concept design, it’s a space that invites connection. Also downstairs is a third bedroom, offering flexibility for guests or extended family. Upstairs, the home features two more bedrooms, a dedicated office, and a bright family room where you can kick back and relax after a long day. Set on a generous 80' x 110' lot in Cambridge’s Elgin Park, this solid all-brick home has been lovingly updated with a roof (2018), furnace (2020), windows and doors (2019–2024), new washer and dryer (2024), attic insulation and gutters (2025), and an owned water heater installed in 2019 and serviced in 2024. With two places to hang out and unwind, a private three-car driveway, this professionally pre-inspected home is located minutes from the 401, schools, and parks, this is a home that balances everyday comfort with the feeling of something special. (id:59911)
RE/MAX Escarpment Realty
713 - 155 Merchants' Wharf
Toronto, Ontario
This unit boasts spectacular views of Lake Ontario! *1 PARKING & 1 LOCKER INCLUDED* Welcome To The Epitome Of Luxury Condo Living! Tridel's Masterpiece Of Elegance And Sophistication! 2 Bedrooms (Both with Walk-in Closet) + Den, 2.5 Bathrooms & 1516 Square Feet. Rare feature - 3 separate walk outs to a large balcony. Top Of The Line Kitchen Appliances (Miele), Pots & Pans Deep Drawers, Built In Waste Bin Under Kitchen Sink, Soft Close Cabinetry/Drawers, Separate Laundry Room, And Floor To Ceiling Windows. Steps From The Boardwalk, Distillery District, And Top City Attractions Like The CN Tower, Ripley's Aquarium, And Rogers Centre. Essentials Like Loblaws, LCBO, Sugar Beach, And The DVP Are All Within Easy Reach. Enjoy World-Class Amenities, Including A Stunning Outdoor Pool With Lake Views, A State-Of-The-Art Fitness Center, Yoga Studio, A Sauna, Billiards, And Guest Suites. (id:59911)
Century 21 Atria Realty Inc.
