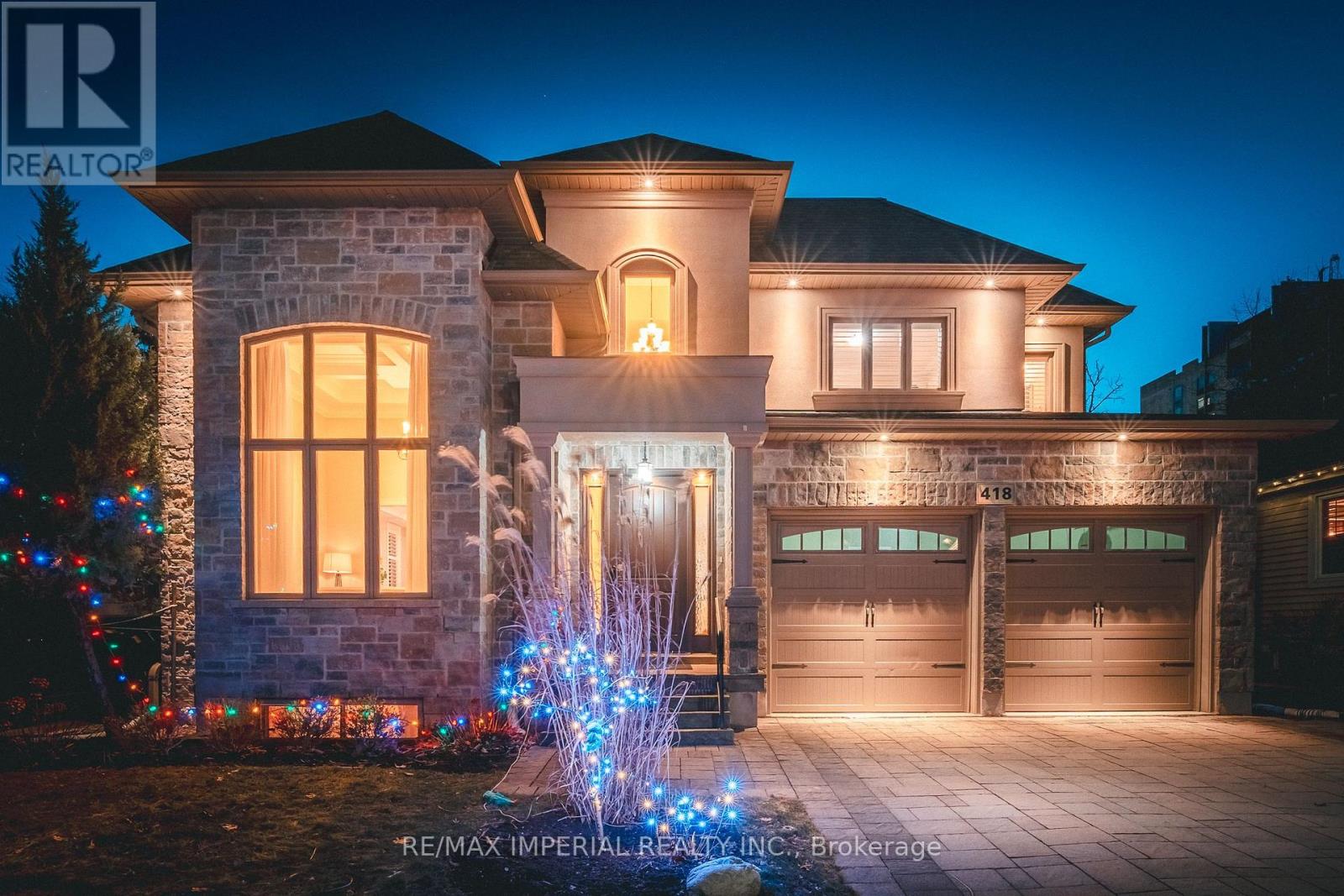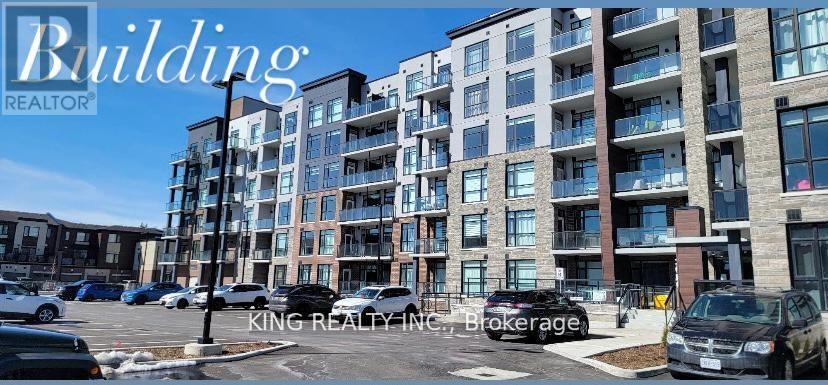68 Gilgorm Road
Toronto, Ontario
A stunning fusion of modern design and timeless elegance in prestigious Upper Forest Hill. The striking limestone facade, paving stone driveway, and granite walkway enhance the home's sophisticated curb appeal. Inside, soaring ceilings and strategically placed skylights flood the space with natural light, creating a bright, airy ambiance. The open-concept modern kitchen flows seamlessly into the family room, perfect for daily living and entertaining. Step out from the kitchen onto a generous deck ideal for relaxing or hosting guests with a dedicated dining space. This area complements the outdoor area with a private fenced garden and enhances the home's appeal. A sunken living room with rich hardwood floors adds warmth and character. The upper level boasts three spacious bedrooms, including a primary retreat with soaring vaulted ceilings and a spa-like six-piece ensuite featuring double under-mounted sinks and elegant marble flooring. Just moments from the LRT, top-rated schools, and Eglintons' vibrant shopping and dining scene, this home offers the ultimate blend of luxury, convenience, and modern elegance in one of Toronto's most coveted neighbourhoods. (id:54662)
Harvey Kalles Real Estate Ltd.
1804 - 100 Dalhousie Street
Toronto, Ontario
Corner 2 Bedroom 685 sq ft unit w/ 2 Bath, 2 Balconies; Split Bedroom Floor Plan for Total Privacy; Unobstructed N/E View Exposure; A 52 Storey High-Rise Tower W/ Luxurious Finishes & Breathtaking Views In The Heart Of Toronto; Corner Of Dundas / Church, Steps To TTC, Eaton Centre, Restaurants, Universities, Hospitals; 14,000sf Space Of Indoor & Outdoor Amenities Include Fitness Centre, Yoga Room, Steam Room, Sauna, Party Room, Barbeques +more (id:54662)
Homelife Broadway Realty Inc.
418 Queen Mary Drive
Oakville, Ontario
**Stunning 2015-Built Home in sought-after Old Oakville Neighborhood**This exceptional home offers an expansive and thoughtfully designed layout that perfectly balances luxury, comfort, and practicality. With soaring 22-foot ceilings on the foyer and a grand 14-foot living room, the home exudes a remarkable sense of space. Every detail has been meticulously crafted, from the high-quality finishes to the impeccable attention to detail that is evident throughout the property.There are four bedrooms each with its own private ensuite, ensuring ultimate comfort and privacy. Nestled in the idyllic family-friendly Old Oakville community, offering not only a welcoming atmosphere but also an excellent front and back garden design. The huge backyard is a true oasis, with a oversized swimming pool, a charming gazebo, and an enviable west-facing orientation. For wine enthusiasts, the custom wine cellar provides the perfect setting to store and showcase your collection, while the open basement offers flexible space to suit your needs whether its additional living space or a personalized retreat.Located in the serene and Family-Friendly community of Old Oakville, this stunning modern home is embraced by the tranquil 16 Mile Creek, yet just a short stroll from the vibrant downtown area. You can enjoy the ideal balance of countryside peace and urban convenience. 1.5 kilometers from Oakville Harbor and the lake, and only 1.7 kilometers from Tannery Park. Walking distance to the GO Train station, Kerr Street, plazas, downtown Oakville, providing easy access to shopping, restaurants, entertainment and medical care. New Hot water tank owned! (2023) (id:54662)
RE/MAX Imperial Realty Inc.
559 Highglen Avenue
Markham, Ontario
Be the first to live in this beautifully renovated 2-bedroom basement unit in a prime location! Featuring a private separate entrance, this stunning space boasts top-quality finishes, a modern kitchen, and a full washroom. Bright and spacious with a functional layout, this never-lived-in unit offers comfort and convenience. Close to all amenities, transit, public schools, high school, Aaniin Community Centre, hospital, grocery stores, markville mall, parks, places of worship, and a wide array of restaurants. (id:54662)
RE/MAX Community Realty Inc.
35 - 120 Ling Road
Toronto, Ontario
Cozy 3-Bedroom, 2-Bathroom Condo Townhome Perfect for Families or First-Time Buyers and Investors. Welcome to this inviting 3-bedroom, 2-bathroom condo townhome, where comfort and convenience meet progressive living. Nestled in a well-maintained community, this home offers an excellent opportunity for those seeking space, style, and functionality.Step inside to discover an open layout featuring a spacious living room, perfect for relaxing or entertaining guests. The kitchen boasts ample counter space, making meal preparation a breeze. The dining area provides the ideal spot for family meals. Outside, enjoy your own private patio, perfect for morning coffees or summer BBQs. The community features well-maintained common areas and is conveniently located close to schools, parks, shopping, and public transit.Whether you're starting your homeownership journey, this townhome has it all. Dont miss your chance to make it yours! **EXTRAS** Stainless Steel Fridge, Stove & Dishwasher Light Fixtures, Portable AC's (id:54662)
Exp Realty
306 - 600 North Service Road
Hamilton, Ontario
Great opportunity to own a brand-new, sought-after COMO Condos in Stoney Creek! One Bedroom modern open concept Living Room/Kitchen, b/i appliances, S/S fridge & D/W, With Premium Upgrades throughout! 9 Foot Ceilings and a private balcony. The "COMO" offers resort style amenities: Media & Party Rooms, Sky Lounge Rooftop Terrace, Bark Park, Pet Spa, bike storage. Moments from the QEW, you're close to shops, restaurants, parks, wineries, the lake. One locker, one underground parking spot, and stackable laundry in the unit are further conveniences (id:54662)
King Realty Inc.
53 Lydia Lane
Brant, Ontario
Welcome to this beautifully crafted 2021 Losani-built bungalow, where modern elegance meets small-town charm. Designed for both comfort and style, this 3-bedroom, 2-bathroom home features a bright, open-concept layout with soaring 9-foot ceilings and a stunning cathedral ceiling in the great room, creating a spacious and airy feel. Thoughtful design elements, including custom wall moulding, add a touch of sophistication and character throughout. Hardwood flooring over a high-performance subfloor enhances both durability and warmth in the main living areas. The gourmet kitchen is a true showpiece, boasting rich wood cabinetry, sleek black quartz countertops, a classic subway tile backsplash, and valance lighting, offering both functionality and style. The convenience of main-floor laundry makes everyday living effortless. Step outside to your fully fenced backyard, complete with a deck and gas line for your BBQ, perfect for outdoor gatherings and relaxation. Additional highlights include an insulated double garage for year-round convenience, a high-efficiency Carrier A/C and furnace with humidifier and media air cleaner, and a 3-piece rough-in for a basement bathroom, giving you the opportunity to expand your living space. Nestled in Canadas prettiest little town, this home is ideally located in a thriving community with a playground just around the corner and easy access to recreational centers, grocery stores, big-box retailers, and local artisans. Enjoy an active lifestyle with kayaking on the Grand River, exploring scenic nature trails, and taking in all the charm this town has to offer. (id:54662)
Royal LePage Signature Realty
11 James Street
Hamilton, Ontario
Welcome to this exquisite bungalow nestled on a serene, tree-lined lot, offering a perfect blend of luxury and tranquility in Waterdown, Ontario. This stunning residence features new windows that fill the home with natural light, enhancing its inviting ambiance. The new roof, and soffits adds both style and peace of mind, ensuring durability for years to come. Stained and stamped concrete work done on the drive way, walk way, front porch and patio that is lite up by exterior soffit pot lights. Step inside to discover an open and airy floor plan, where modern elegance meets warmth. The main floor is adorned with beautiful engineered hardwood flooring, providing a sophisticated touch throughout. The focal point if the custom built fireplace mantel with custom cabinets and open wood shelving. At the heart of the home, the custom kitchen dazzles with sleek quartz countertops and an elegant backsplash, making it a culinary haven for any home chef. Enjoy the privacy of your expansive yard, surrounded by lush trees, making it an ideal retreat for relaxation or entertaining. Experience upscale living in this charming bungalow a true sanctuary that combines contemporary design with nature's beauty. APPLIANCES INCLUDED - to be delivered and installed. (id:54662)
RE/MAX Escarpment Realty Inc.
4468 Romfield Crescent
Mississauga, Ontario
Prime Credit Valley area in the highly sought-after Central Erin Mills neighborhood with in-demand schools (John Fraser, Gonzaga, Divine Mercy, Credit Valley French Immersion). This lovingly maintained all-brick executive home features a beautifully landscaped yard and a spacious country kitchen with custom-built solid oak Mennonite kitchen cabinets, porcelain tiles, marble countertops, built-in appliances, and a Miele induction stove and dishwasher.The open layout includes a sunken dining room large enough for a harvest table and a cozy wood-burning fireplace. It offers four spacious bedrooms, with the primary bedroom boasting an updated ensuite with a skylight, soaker tub, heated floors, and a walk-in closet. Upper level laundry and renovated main bath with heated floors. Hardwood floors throughout and cork floors in the lower level.The fully finished basement provides ample storage and a workroom. The property features a steel roof (2019) and is in close proximity to three GO stations, all major highways, parks, places of worship, a library, Erin Mills Town Center, and Credit Valley Hospital. Move in and enjoy! (id:54662)
Homelife Landmark Realty Inc.
6 - 11 Donald Avenue
Toronto, Ontario
Amazing, 2Br Apartment. Newly Renovated, Bright & Spacious, Lots Of Natural Light, Closet In Each Room, Walking Closet In The Common Area And So Much More Features. Saturated On A Quiet Street, Near Corso Italia. Close To Everything, Walking Distance To Ttc, Shopping. (id:54662)
Search Realty
487 Cullen Avenue
Mississauga, Ontario
Fabulous Family-Oriented Home in the Heart of Cooksville, Boasting Approximately 4,500 sq. ft. of Combined living space; Modern Kitchen Features B/I Stainless Steel Appliances, Luxurious Granite Countertops& Stylish Backsplash; Enjoy Meals in the Spacious Breakfast Area with a Walk-out to the Backyard; Hardwood And Ceramic Flooring Throughout, Upgraded R60 Energy Saving Attic Insulation, Owned Tankless High Efficiency Water Heater (2017); Separate Entrance Basement Fully Renovated in 2017 Cold Room with Shelves, Classic Wet Bar, Enlarged Basement Windows; Sunlit Garden with Mature Fruiting Cherry Tree; Drive to Square One, Port Credit, Trillium Hospital, Shopping Mall, Restaurants,Hwy & GO Station **EXTRAS** Main Floor Office (3.96m*2.44m) for Your Convenience, Legal Basement with Second Unit Registration Certificate, Designed B/I Wall to Wall Mirror Closet, Custom Shed with Electricity, Mature Perennial Garden with Seasonal Blooms. (id:54662)
Ipro Realty Ltd.
40 Burton Road
Brampton, Ontario
Location, Location! One of Brampton's best neighborhoods offers a quiet cul-de-sac with no house behind and a park with trails in your backyard. This fully renovated3-bedroom, 3-bathroom gem boasts solid birch hardwood floors, a stunning kitchen with a large island and extra storage, bright living spaces with unobstructed greenbelt views, a cozy fireplace, and a private primary retreat with a custom closet, ensuite, and balcony. With top-rated schools, GO station, and all amenities nearby, it's perfect for first-time buyers and investors! It's move - in ready , including all furniture, appliances and three wall mounted TVs . (id:54662)
RE/MAX Gold Realty Inc.











