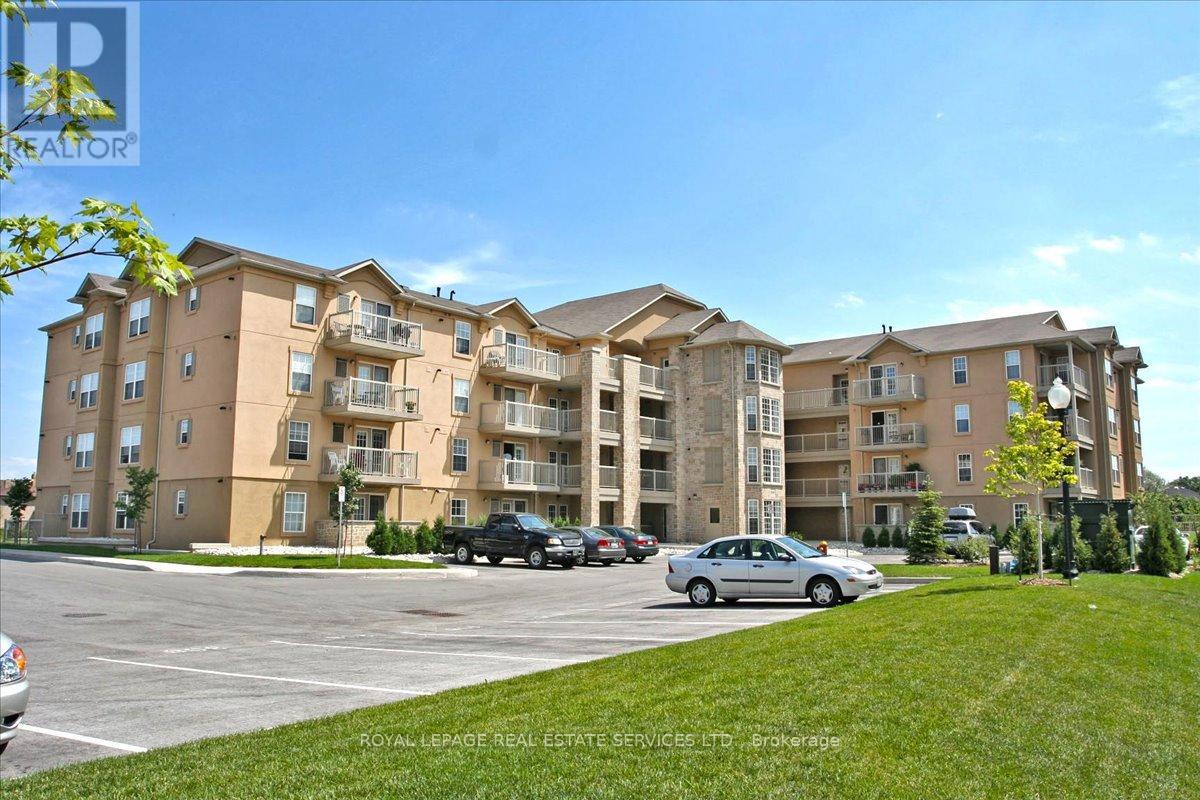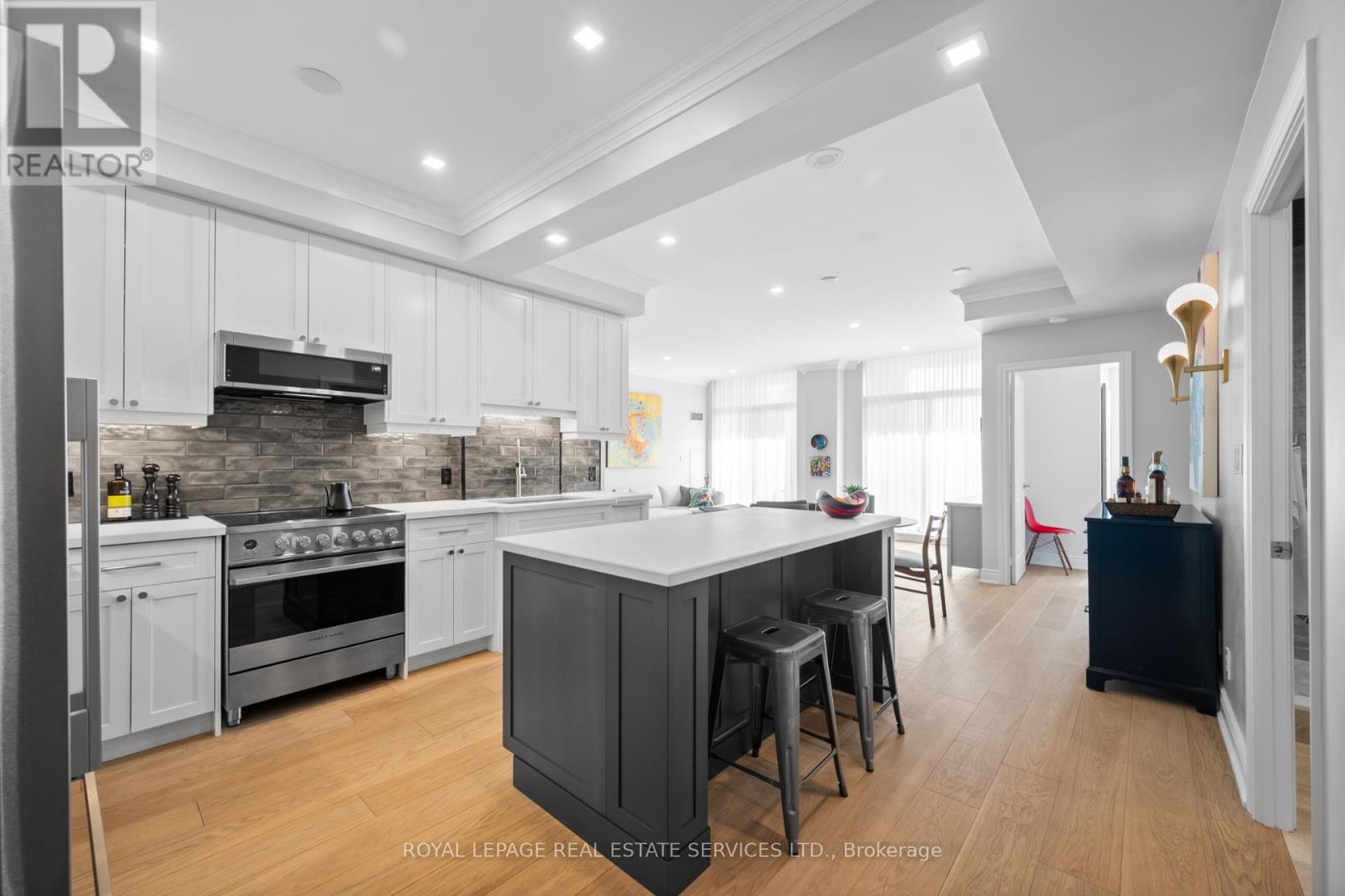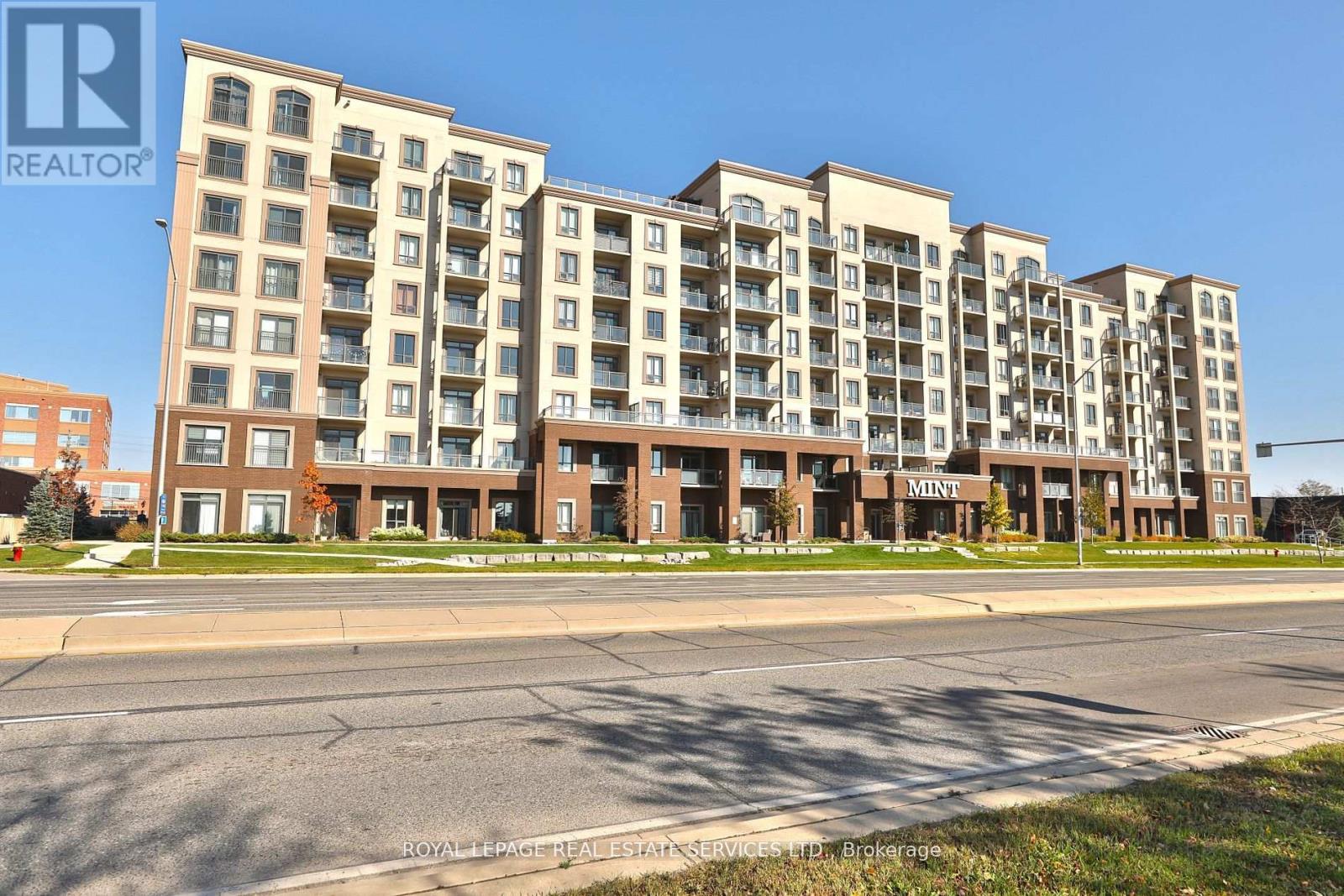11 Esmond Crescent
Toronto, Ontario
Power of Sale**A Contractor's Dream!**Great Bones**Already In It's Frame State**Ready To Renovate**Large Backyard**Family Neighbourhood**Property and Contents Being Sold As Is Where Is**Buyer and Buyer Agent Verify All Measurements**LA Relates to Seller**Don't Miss Out On This Is The Perfect Opportunity To Create Something New! (id:54662)
Right At Home Realty
3215 Shadetree Drive
Mississauga, Ontario
Welcome to 3215 Shadetree Drive, a beautifully renovated home in Meadowvale. Completely turnkey with extensive high end renovations recently completed. The list of upgrades completed is impressive. Huge 2x4 tiles extend from the front entrance all the way into the fully renovated kitchen. The kitchen features brand new cabinets, gorgeous Cambria countertops with a waterfall feature, under mount lighting, and new appliances. Hardwood in the family, living, and dining room. Fully upgraded powder room. A brand new staircase with iron pickets takes you upstairs to 4 bedrooms. A very spacious master bedroom with a fully renovated 4 piece bathroom featuring heated floors and double vanity is waiting for you. Potlights through out the main floor and basement. The basement is beautifully renovated with 1 bedroom, hardwood style tile throughout, 3 piece bathroom, massive cold room, and gorgeous kitchen with a giant island and the same Cambria countertops as upstairs. There is potential for a separate entrance. Outside there is a brand new garage door and front door. The backyard is beautifully manicured in the spring/summer and has a double door shed with a brand new deck and poured concrete paths. Minutes to the 401, 407, shopping, and schools. This is a must see! (id:54662)
Homelife/response Realty Inc.
8 Kayak Heights
Brampton, Ontario
Great opportunity: END UNIT townhouse (like semi) facing EAST in Heart Lake East area, near HWY 410.Great investment or living pleasure awaits as your new home. Updated for your move in providing friendly neighborhood and ease of access (id:54662)
Homelife G1 Realty Inc.
208 - 330 Burnhamthorpe Road W
Mississauga, Ontario
Within The Heart Of Mississauga, Walking Distance To Square One , Luxury Living . Tridel Built Double Door Mirror Entrance. 9' Ceiling, Stunning 2 Beds , 2 Baths , 1 Balcony And Extra Separate Terrace. Private Separate Huge Locker. Open Concept , Popular Split Bedroom Layout. Bright Unit Laminated Floors, Granite Counter Top, Private Parking # 67 .Beside Storage Locker Room In P2. W/O To Terrace From 2nd Bedroom, Indoor Pool Fitness Room, Close To Hwy 403 ,401, Qew, Many Restaurants , Transit, Library, Living Art Centre, Go Bus Terminal, Future LRT And Many Other Amenities. (id:54662)
Homelife/miracle Realty Ltd
Upper - 60 Bandera Drive
Brampton, Ontario
Nestled in the prestigious Credit Valley neighbourhood, this impressive four bedroom detached home is the epitome of luxurious family living - providing ample space for a growing family. A corner unit bathed in natural light, this residence offers a perfect blend of elegance and modern convenience. Enjoy the convenience of residing in a highly sought-after neighbourhood. Within close proximity, discover a plethora of schools, a library, recreation centres, grocery stores, banks and a variety of restaurants to cater to every palate. Commuting is a breeze with public transit right at your doorstep, connecting you seamlessly to the broader cityscape. This well maintained property offers ample space for multiple cars (four car parking). (id:54662)
Ipro Realty Ltd.
407 - 1440 Bishops Gate
Oakville, Ontario
LUXURY PENTHOUSE LIVING IN GLEN ABBEY! Step into this sophisticated 1-bedroom plus den unit, boasting 900 sq. ft. of meticulously renovated open-concept space. Enjoy captivating sunrise views from your private balcony the perfect start your day. This exquisite condo offers NEW stunning wide-plank vinyl flooring throughout, LED pot lighting and designer light fixtures, freshly painted and impressive vaulted ceilings, creating a sense of openness and grandeur. The expansive living and dining areas are bathed in natural light, ideal for both relaxation and entertaining. The chef-inspired kitchen features stainless steel appliances, gleaming granite countertops, glass tile backsplash, modern black plumbing fixtures that add a touch of elegance. The spacious primary bedroom includes a large closet with organizers and a cozy reading nook, while the 4-piece bathroom is complete with a soaker tub and in-suite laundry for added convenience. The versatile den, equipped with a walk-in closet, can easily serve as a second bedroom, a private office, or a peaceful retreat. Enjoy the refined boutique condo lifestyle, with amenities including a newly renovated party room for gatherings, fully equipped fitness center, acar wash bay, ample visitor parking and a pet-friendly environment to suit your furry friends. This well-maintained building offers peace of mind, with extensive updates including Kitec removal and a healthy reserve fund. Included are one parking spot and a 5' x 6' storage locker.Perfectly located just steps away from coffee shops, shopping, restaurants. Surrounded by beautiful Glen Abbey hiking trails and 16 mile creek trail! Easy access to highway, transit, GO station, recreation centre, parks, renowned golf courses, Oakville hospital & award winning schools.Don't miss it!!! (id:54662)
Royal LePage Real Estate Services Ltd.
2815 - 90 Park Lawn Road
Toronto, Ontario
Experience luxury living at South Beach Condos & Lofts, a modern upscale community that offers a hotel-like 5-star lavash lobby, and an array of outstanding amenities that include, state-of-the-art fitness center, basketball and squash courts, indoor and outdoor pools, hot tubs, steam rooms, saunas, an 18-seat theater, games room, party room, in-house spa, guest suites, business center and a library/lounge. Additional benefits include ample free visitor parking and 24/7 security and concierge services. The unit showcases a spacious open-concept layout with high-end finishes and appliances. The functional layout has plenty of storage space for a one-bedroom, and the den gives privacy away from the living area. Spectacular unobstructed north city views, with breathtaking evening sunsets. The surrounding area has much to offer, with fantastic restaurants and coffee shops just a short walk away. You'll find grocery stores, highways, Mimico GO and the TTC nearby. The Humber Bay Path provides a direct route to downtown Toronto, while Humber Bay Shores parks feature beaches along Lake Ontario. Mimico Cruising Club marina and seasonal farmers market are also close by. Future Park Lawn GO Station coming soon on the East side of Park Lawn Rd. This lovely community has so much to offer and is an ideal place to call your new home. (id:54662)
RE/MAX Professionals Inc.
17 Valleypark Crescent
Brampton, Ontario
Spacious 4-Bedroom Detached Home With Double Garage For Lease!This Well-Maintained Home Offers Over 2,500 Sqft Of Living Space (Upper Portion Only - Available From May 1st, 2025) And Boasts Several Recent Upgrades, Including Freshly Painted Interiors And Brand-New Bathrooms. The Extended Driveway Provides Extra Parking, And The Home Features A Carpet-Free Interior For Easy Upkeep. Enjoy Relaxing On The Deck With A New Gazebo In A Quiet, Family-Friendly Neighborhood. The Finished Basement With Garage Entry Adds Additional Space, And The Roof Has Been Recently Replaced. Conveniently Located Within Walking Distance To Both Catholic And Public Schools, With All Amenities Nearby. Tenants Are Responsible For 70% Of Utilities. (id:54662)
Century 21 Royaltors Realty Inc.
3 - 2205 Lillykin Street
Oakville, Ontario
Nestled on a cul-de-sac in the highly sought-after River Oaks community of Oakville, this superb 2-bed, 3-bath stacked townhouse awaits you to add your personal touch to it. Enjoy a modern, open-concept main floor that boasts large windows and high ceilings thats sure to impress you, friends and family alike. The upgraded kitchen features a stunning quartz countertop, stylish backsplash and elegant cabinets with ample storage for your culinary needs. A beautiful oak staircase leads to the second floor, where you will find 2 bedrooms and 2 full bathrooms. The primary bedroom features a spacious walk-in closet, a private balcony, an ensuite washroom with double sinks and walk-in shower. The second bedroom features a large closet and window, making it perfect for a guest room, childs room, or home office. Head up one more level to enjoy your huge terrace that is ideal for outdoor entertaining or relaxation. Location Highlights: This home allows you access to top-rated schools, perfect for families. Outdoor enthusiasts can enjoy the nearby parks and trails. While shopping, restaurants, and essential amenities are just minutes away. Commuters will appreciate quick access to major highways (QEW, 403, 407) and a GO bus stop just steps away from your front door that will take you to the Oakville GO Station. Dont miss your chance to make it yours! (id:54662)
Sutton Group - Summit Realty Inc.
46 - 2187 Fiddlers Way
Oakville, Ontario
Step into this beautifully renovated family home. Over $110000 spent on upgrades! Over 1,700 sq ft including lower level, this home features 3 spacious bedrms, 2.5 bath. It sits on a premium lot with unobstructed views. Recent renovations incl stunning new flooring throughout! Luxurious 24 x 24 porcelain tiles, sleek wide plank flooring,extensive use of LED pot lights & 9' ceilings. Freshly painted in comforting Benjamin Moore hues!Step inside welcoming 1.5 storey entryway with new tiles! The living & dining room complete with neutral tone vinyl wide plank floors & abundant natural light, provide the perfect space for gatherings. The updated kitchen features gorgeous white quartz countertops & backsplash. Brand-new stainless steel appliances: LG refrigerator, Frigidaire stove & stainless D/W. Spacious eat-in area & breakfast bar make it ideal for casual meal or dine alfresco on new deck. Perfect to enjoy breathtaking sunsets. The refinished grey toned wood stairs with iron pickets lead you to the upper level. New crystal chandelier. Private retreat in the spacious primary bedroom, complete with walk-in closet. 3-piece ensuite offers new modern tiles. 2 additional bedrooms share an updated 4-piece main bathroom, featuring a new vanity, new flooring and shower heads.Lower level boasts a spacious recreation room w/ modern & durable vinyl flooring! Plus, walkout basement provides a separate entrance & convenient access to backyard. Enjoy a covered patio area that has been waterproofed for your enjoyment with fully fenced backyard! Large laundry room with waterproof vinyl flooring & plenty of storage space.This home is perfectly situated in the family-friendly Westmount. Bordered by Bronte Creek & Sixteen Mile Creek, surrounded by forests and scenic trail with easy access to highways, shopping, the GO station, recreation centre and steps to NEW Oakville hospital & top rated schools public elementary & high school, this home has it all! (id:54662)
Royal LePage Real Estate Services Ltd.
#422 - 25 Earlington Avenue
Toronto, Ontario
Experience luxury living in The Kingsway with this gorgeous, fully renovated 2 bedroom + den, 2 full bathroom suite in a sought-after boutique low-rise building. Designed for modern living, this stunning condo features a bright, open concept layout with approximately 1300 sqft of living space. Chefs kitchen boasting Caesarstone Quartz counters, high-end appliances, ample storage, and a spacious island - perfect for entertaining. The living and dining areas flow seamlessly to a covered 100 sqft south-facing balcony, ideal for year-round enjoyment. The primary suite is a true retreat, featuring a coffered feature wall, walk-in closet, and a spa-like 4pc ensuite with double vanity and walk-in shower. The second bedroom offers versatility with a murphy bed and walk-in closet, while the den with double doors can serve as a home office, library, nursery, or small third bedroom. High-end finishes throughout include European white oak floors, pot lights, custom window coverings, and abundant natural light. Residents enjoy top-tier amenities, including a party room, rooftop deck, exercise room, and 24-hour concierge. Nestled in an unbeatable location, just steps to Humber Trails, Bloor West Village, shops, cafs, and transit, this is boutique condo living at its finest. (id:54662)
Berkshire Hathaway Homeservices West Realty
509 - 2490 Old Bronte Road
Oakville, Ontario
FABULOUS 1 BEDROOM & 1 BATHROOM SUITE AT THE POPULAR MINT CONDOS! 587sf Of UPDATED Living Space. Luxuriate In This Open Concept Condo. Spectacular Features Include New Laminate Flooring & Painted In Decorator Hues. White Kitchen With 4 Stainless Steel Appliances and brand new granite countertops & backsplash. Private Balcony w/ sunset view. Spacious Bedroom Is An Inviting Retreat. Bedroom Boasts Large Window & Walk-In Closet. Enjoy This 4-Pc Bathroom With Soaker Tub and brand new black granite countertops. In-Suite Laundry. 1 Parking & 1 Locker. Alluring Amenities Include 2 Rooftop Patios/Lounges, Exercise Room, Party Room & Ample Visitor Parking. Close To Highways Including Qew/407, Bronte Go, Oakville Trafalgar Hospital. Steps Away From Schools, Restaurants, Shopping & Medical Clinics. Condo Living At Its finest! (id:54662)
Royal LePage Real Estate Services Ltd.











