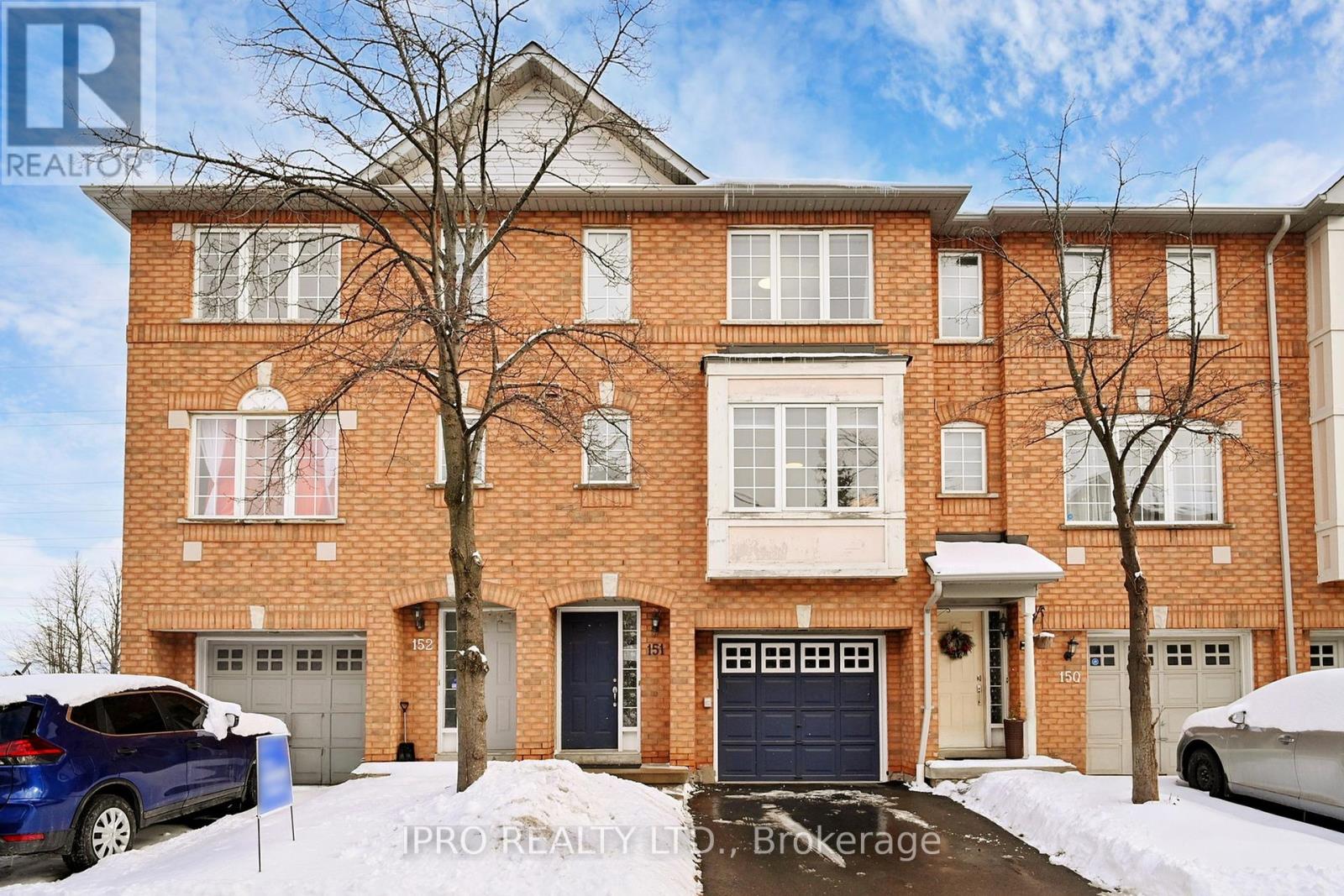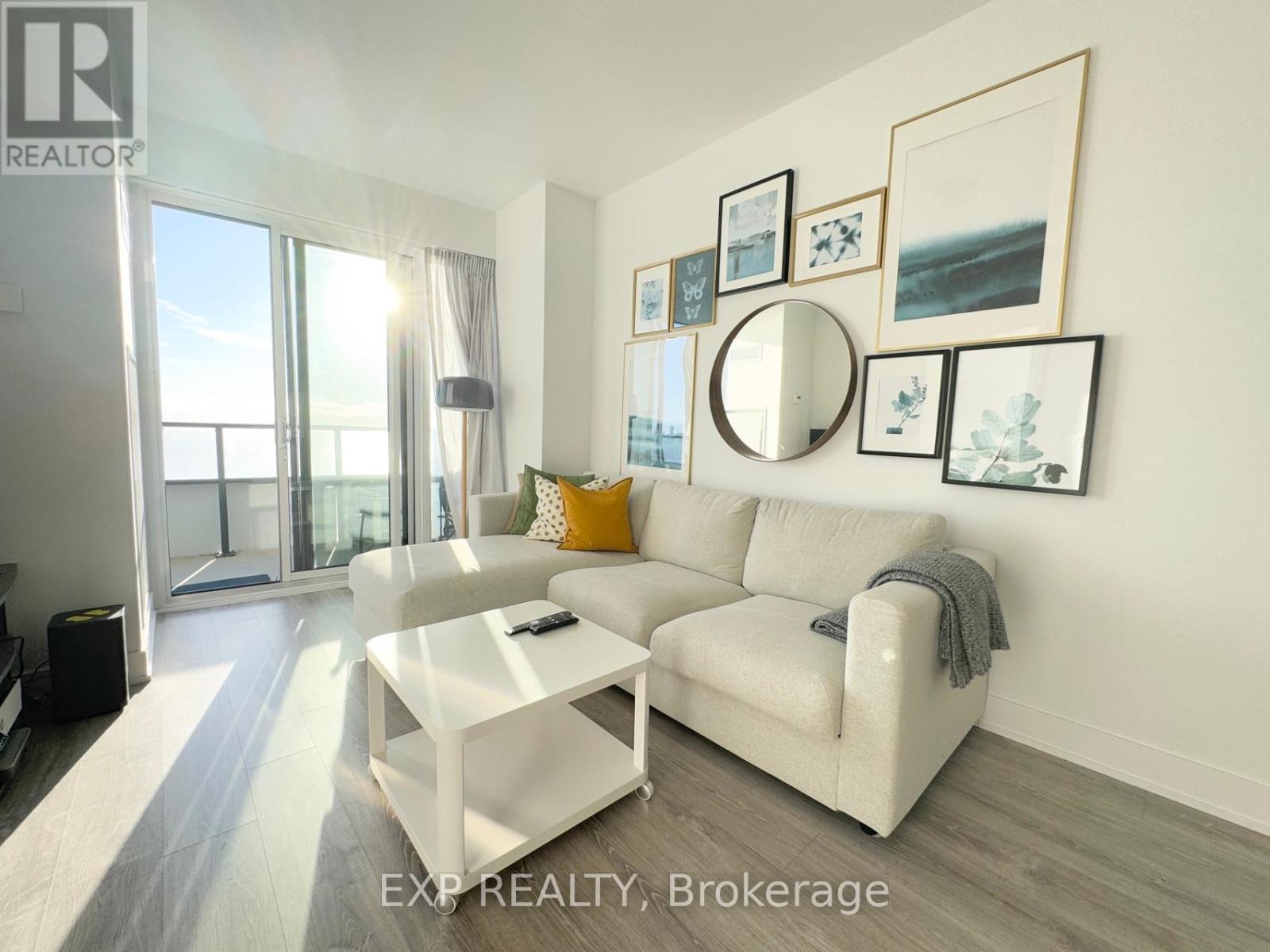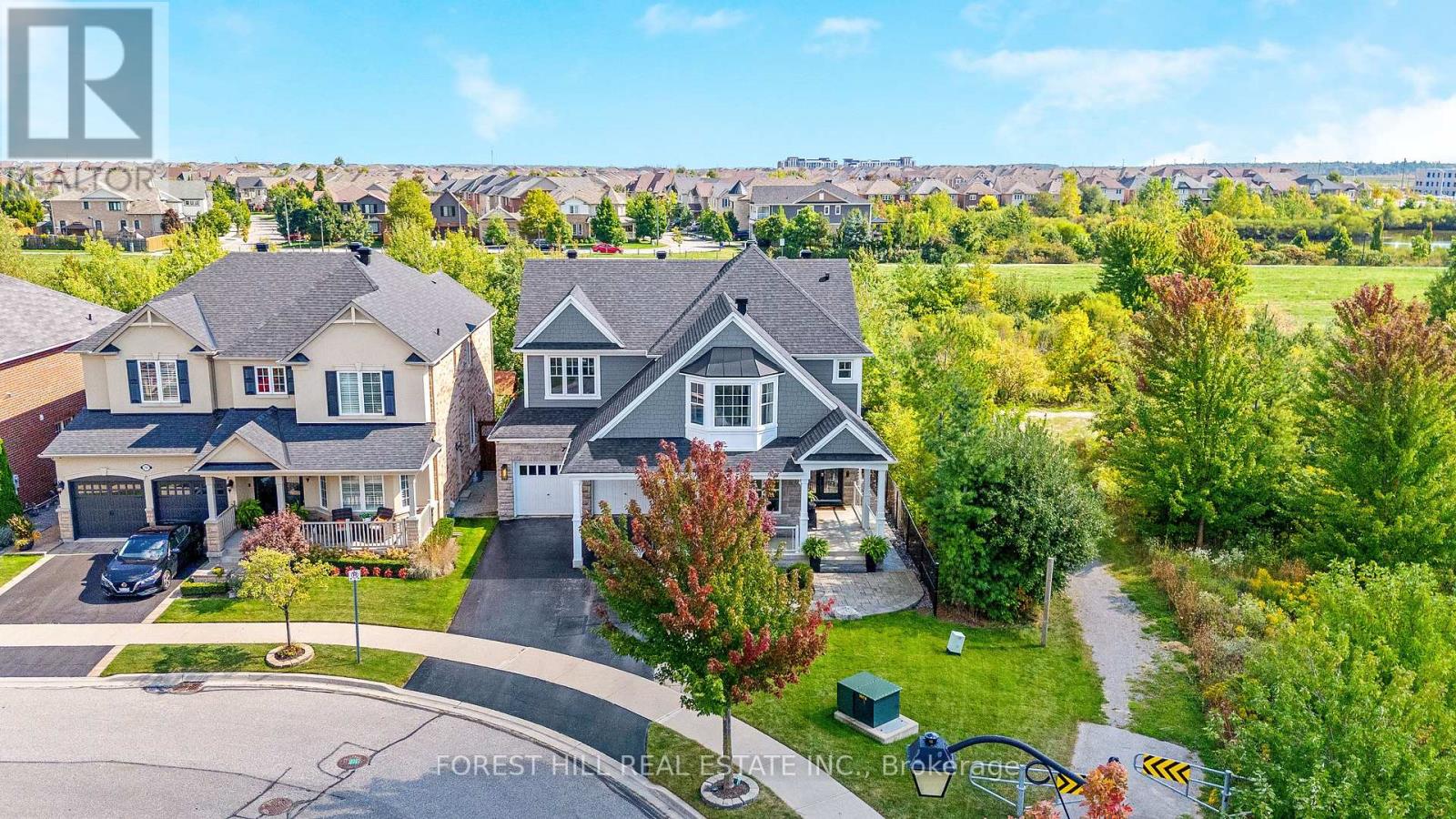112a - 112 Fahey Drive
Brampton, Ontario
One bedroom complete apartment in a Detached Home, close to Chinguocousy and Steels, with Walk out to the private back yard dedicated to this apartment. modern kitchen, close to shopping plaza, public transport etc. Tenant to have own internet, TV and Phone. (id:54662)
Discover Real Estate Inc.
151 - 80 Acorn Place
Mississauga, Ontario
Prime Location! Welcome to this bright and beautiful townhouse, situated in a highly sought-after, prestigious, and family-friendly neighborhood of Mississauga. Featuring 3+1 bedrooms and 3 bathrooms, the home boasts a stunning open-concept layout with distinct living, family, and dining areas. The primary suite features large window and closet, and updated full ensuite bathroom, creating a private sanctuary for relaxation. The finished walk-out basement with high ceilings offers versatile living space that can be used as a home office, rec room, or even a fourth bedroom, with direct access to the backyard. With incredibly low condo fees, this property offers exceptional value.The location is perfect, just minutes from major highways, top-rated schools, parks, Square One Mall, Frank McKechnie Community Centre, Cooksville GO Station, and the MiWay terminal. Additional access is available through Hurontario Street, and with the new LRT nearby, transportation is a breeze. The property backs onto lush greenery with no rear neighbors, and a childrens play area is just steps from the complex. With an abundance of natural light and a fresh, welcoming atmosphere, this home has everything you've been looking for! (id:54662)
Ipro Realty Ltd.
36 Echoridge Drive
Brampton, Ontario
Stunning Detached Home with Double Garage in a Highly Sought-After Neighborhood! Welcome to this exquisite 4-bedroom detached home offering spacious, open-concept modern living in a prime location. Carpet free home with generously sized bedrooms, this home is perfect for families seeking comfort and style. The main floor boasts an inviting open layout, featuring a bright eat-in breakfast area, a separate formal dining room, and a beautifully designed living space ideal for both everyday living and entertaining. The finished basement apartment comes with a separate entrance, full kitchen and full bathroom, providing excellent rental income potential or a private in-law suite. Step outside to your expansive backyard deck, complete with a deck and gazebo, creating the perfect outdoor retreat for summer gatherings and BBQs. Nestled in a highly sought-after neighborhood, this home is just minutes from top-rated schools, lush parks, shopping centers, dining options, and all essential amenities. Recent Upgrades: Brand new furnace (2024) for enhanced energy efficiency, Fully renovated basement with modern finishes and a separate entrance, Brand new flooring on the main floor for a fresh and stylish look, Fresh paint throughout the home, creating a bright and welcoming ambiance, Pot lights installed, adding a sleek, modern touch to every space and much more! Don't miss the chance to own this incredible home schedule your viewing today (id:54662)
Century 21 Innovative Realty Inc.
2808 - 20 Shore Breeze Drive
Toronto, Ontario
A rare gem in the city. This unique 1+1 layout combines city convenience with lakeside luxury. With 9-ft ceilings and an open plan design, the spacious interior is flooded with light from large floor-to-ceiling windows. The kitchen features high-end stainless steel appliances, quartz countertops, and marble tiles. A private balcony offers serene lake views. Enjoy premium amenities including a fitness center, pool, sauna, and party room. The highly acclaimed Kingsway College School, a private high school is conveniently located in the building. Perfect for both personal use and investment. Showings available from 8 AM to 8 PM, with 3-hour notice. Strongly recommended to show early for sunrise with 12 hours prior notice. (id:54662)
Exp Realty
307 - 1139 Cooke Boulevard S
Burlington, Ontario
Luxury living meets modern convenience in this exceptional 3-bedroom stacked Astocia townhome. Featuring a stunning private rooftop terrace, perfect for relaxing or entertaining, this home boasts high-end finishes, a sleek modern kitchen, and spacious interiors. Professionally cleaned, including shampooed carpets, its move-in ready! Ideally located just minutes from the GO Station, Highway 403, LaSalle Park, and top amenities. Don't miss this incredible opportunity seeing is believing! (id:54662)
Homelife/miracle Realty Ltd
607 - 1276 Maple Crossing Boulevard
Burlington, Ontario
Step into this bright and stylish 1-bedroom + den, 1-bath condo in the prestigious Grande Regency in downtown Burlington! Enjoy stunning southwest views and a prime location just steps from Spencer Smith Park, the lake, trendy restaurants, shops, Mapleview Mall, and more! This move-in-ready condo features brand-new vinyl flooring and has been freshly painted. Enjoy low-maintenance living and a luxurious condo lifestyle with exceptional amenities, including tennis and racquetball courts, an exercise room, an outdoor pool, a 24-hour concierge, a party room, a library, a sauna, a rooftop terrace with BBQs, guest suites, and visitor parking. Includes one private underground parking spot. Condo fees cover hydro, heat, water, exterior maintenance, building insurance, cable, internet, common elements, and parking. (id:54662)
RE/MAX Escarpment Realty Inc.
504 - 2470 Prince Michael Drive
Oakville, Ontario
Welcome to the highly sought-after Emporium Residences in prestigious Joshua Creek. This rarely available 2-bedroom, 2-bathroom northeast-facing corner unit offers an abundance of natural light and breathtaking views of the Toronto skyline and Lake Ontario. With 1,126 sq.ft. of living space, this home feels like a bungalow in the sky! The bright, open-concept layout features a stylish eat-in kitchen with glass-tiled backsplash, sleek quartz countertops, and stainless steel appliances. The kitchen flows seamlessly into the expansive, sun-drenched living areaperfect for both relaxing and entertaining. The spacious master suite includes a walk-in closet and a luxurious 3-piece ensuite bathroom. Additional highlights include nine-foot ceilings, upgraded hardwood flooring throughout, modern light fixtures, custom blinds and drapes, and fresh, trendy paint colors. The building offers resort-style amenities, including an indoor pool, sauna, party room, gym, games room, theatre room, and 24-hour concierge service. Its prime location places you within walking distance of grocery stores, shopping, parks, schools, and public transit. This unit is in immaculate condition pride of ownership is evident throughout. Just move in and enjoy all that this beautiful space has to offer! (id:54662)
Royal LePage Real Estate Services Ltd.
771 Reece Court
Milton, Ontario
Discover Luxury Living in Milton's Desirable Harrison Neighbourhood! Welcome to the exquisite 5-bedroom Wellington Model, which sits on a 50-foot lot, offering over 5,000sq. ft. of meticulously designed living space with breathtaking views of the Escarpment. Nestled on a premium private ravine lot with a serene pond backdrop and parking for 6 cars, this home defines luxury and tranquillity in one of Milton's most sought-after communities. The professionally landscaped backyard is an entertainer paradise, featuring an in-ground saltwater pool surrounded by lush greenery. Inside, the home showcases unparalleled craftsmanship with 9-foot ceilings on the main and upper levels, pot lights, crown moulding, and diagonally installed hardwood floors throughout the family room. Boasts a stunning 18-foot stonewall fireplace and a striking centrepiece gathering. Culinary enthusiasts will fall in love with the chef's custom-built kitchen showcasing top-of-the-line appliances, complete with an aesthetic alcove, under-cabinet lighting, and premium finishes. Smart home technology ensures modern convenience, while Hunter Douglas silhouette blinds and custom cabinetry on all three levels of the home enhance the home's elegance. A dedicated main-floor office with beautifully crafted French doors provides a private workspace ideal for today's lifestyle. The finished basement is an entertainer's dream, offering endless possibilities for hosting family and friends. For a full list of extensive upgrades and inclusions, please download or request the luxury feature sheet. Don't miss the opportunity to call this masterpiece your home! (id:54662)
Forest Hill Real Estate Inc.
12 Stonecrop Road
Brampton, Ontario
Corner detached home !!! Approx 4100 sqft of living space, that boasts spacious on a 45 ft lot with functional living areas. The main flr features 5 well appointed bedrooms, perfect for a growing family or hosting guests. The layout includes both a separate living & family room, offering distinct spaces for formal entertaining and relaxed family gatherings. The kitchen is a stunning centerpiece of the home, featuring white porcelin big tiles, white cabinets that lend a clean, timeless aesthetic. The quartz countertops provide both durability and elegance, offering ample space for meal prep and entertaining. Glass backsplash complements the countertops, giving a modern design. Laundry is conveniently located the on main flr. Decorative Stone wall in dinning area gives a modern look to the room . Pot lights on all levels + Outdoor . Crystal chandeliers in dining room. Master bedroom w/ 4 pc on suite, w/ his and her closets, additional 4 rooms w/ access to bathroom. All rooms have huge closets and huge windows. The finished bsmt with sep entrance from builder adds significant value, offering 3 additional rooms that can serve as bedrooms, home offices, or recreational space with 2 full bath ,kitchen, sep laundry. 1 room in bsmt is sep for main level. 2 rooms in the bsmt that has sep entrance from side of the house has been rented to a tenant since last 4 years for $1850/mnt with 30% utilities. Buyer can assume or vacant possession can be provided Permits have been applied to legalize the bsmt. The entire property has modern finishes including upgraded flooring, contemporary light fixtures, and freshly painted. Driveway has been updated with interlocking, making space for 5 car parks outside and 2 inside garage. No side walk. This property is perfect for buyers with rental income . (id:54662)
Realty Wealth Group Inc.
60 - 2605 Woodchester Drive
Mississauga, Ontario
This stunning, fully renovated three-bedroom, four bathroom townhouse is a true gem. No expense has been spared in the upgrades everything is brand new and never lived in since the renovations. Highlights include a modern kitchen with sleek quartz countertops and backsplash, brand-new stainless steel appliances, and stylish pot lights. Laminate and porcelain tiles, Enjoy the luxury of a hardwood staircase, designer paint, and wide baseboards that add a touch of elegance to every room. The spacious layout features a bright living room, formal dining room, a cozy den, and a bonus basement room ideal for an office or entertainment area. Plus, all windows come with brand-new zebra blinds for added privacy and style. The unit also includes ample storage space, garage-covered underground parking spot at the basement entrance with No snow cleaning...New air conditioner, Condo fee includes water, convenient access to nearby amenities, Tim Hortons, UTM, shopping centers, and a bus stop are all just steps away. This is a prime location with everything you need right at your doorstep. (id:54662)
RE/MAX Gold Realty Inc.
2 Liebeck Crescent
Markham, Ontario
Welcome to this charming and elegant 4 Bedroom 2 Story Detached home, located in the heart of Unionville, one of Ontarios most sought-after communities. 60*114 massive lot, beautifully landscaped yard with in ground swimming pool & pool house. Spacious backyard with a private patio, perfect for entertaining. Open-concept layout, spacious family room with abundant natural light. Modern kitchen with high-end stainless steel appliances, large eat-in kitchen with granite countertops & large granite center island. 4 good size bedrooms 2nd floor, hardwood floor throughout. Finished basement with fireplace & hardwood floors throughout, offering additional living space, including an office and a bedroom. Walking distance to top-rated schools, Unionville High School and William Berczy Public School and historic Main Street Unionville with boutique shops, restaurants, and cafes. Easy access to parks, trails, and public transit, including Unionville GO Station. (id:54662)
Nu Stream Realty (Toronto) Inc.
21 Fanny Grove Way
Markham, Ontario
Welcome To This Beautiful 1320 Sq ft Townhouse In The Much Sought After Greensborough Community. Tons of Natural Light. 9' Ceiling on the Main floor. Laminate Flooring and Pot Lights Thru/out! Living Room Combined With Dining Room. Open Concept with Bright and Spacious Kitchen boasting of brand new Quartz Countertop And Backsplash. 2nd Floor Walk Out To Balcony. Huge and Spacious Master Room With Walk-in Closet & 4 Pc Ensuite. Master BR Is Spacious Enough To Accommodate Work Station for Work From Home Accessibility. Top Ranking Bur Oak Secondary School, Parks and Trails, Community Centre, Markham Stouffville Hospital, Mount Joy Go Station, Restaurants and Highway 404 and 407. (id:54662)
Right At Home Realty











