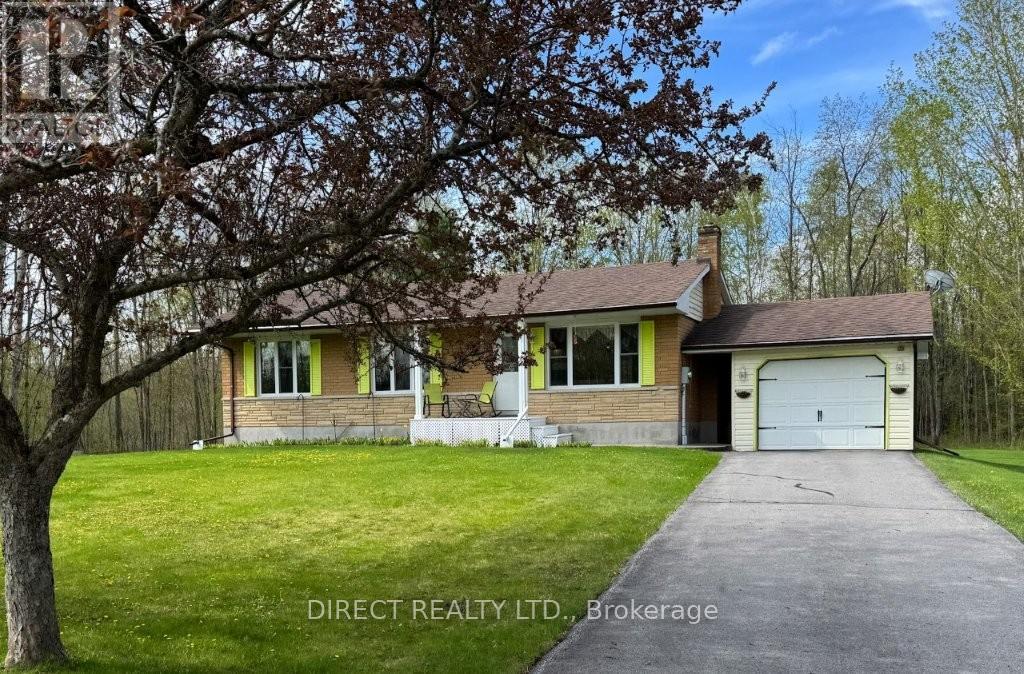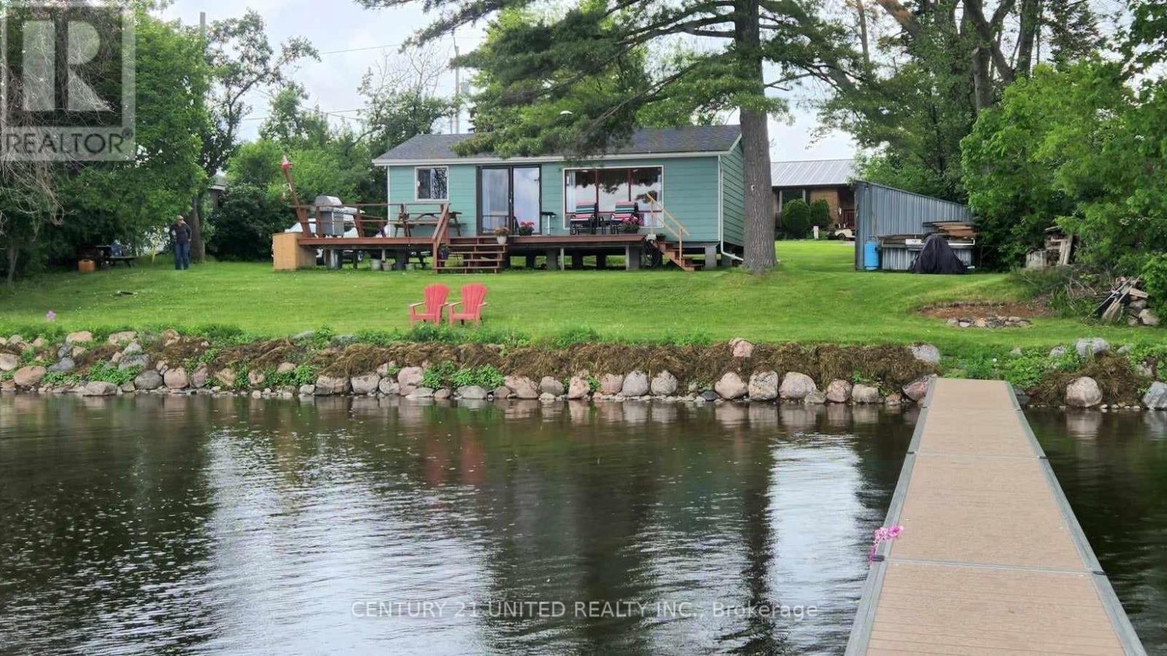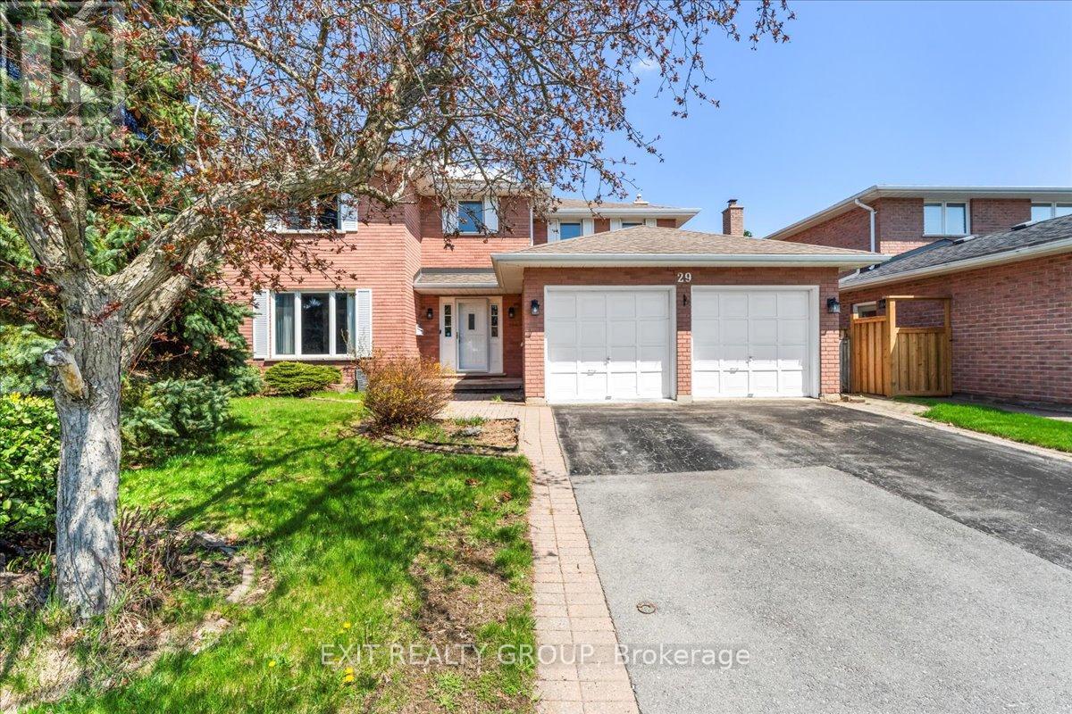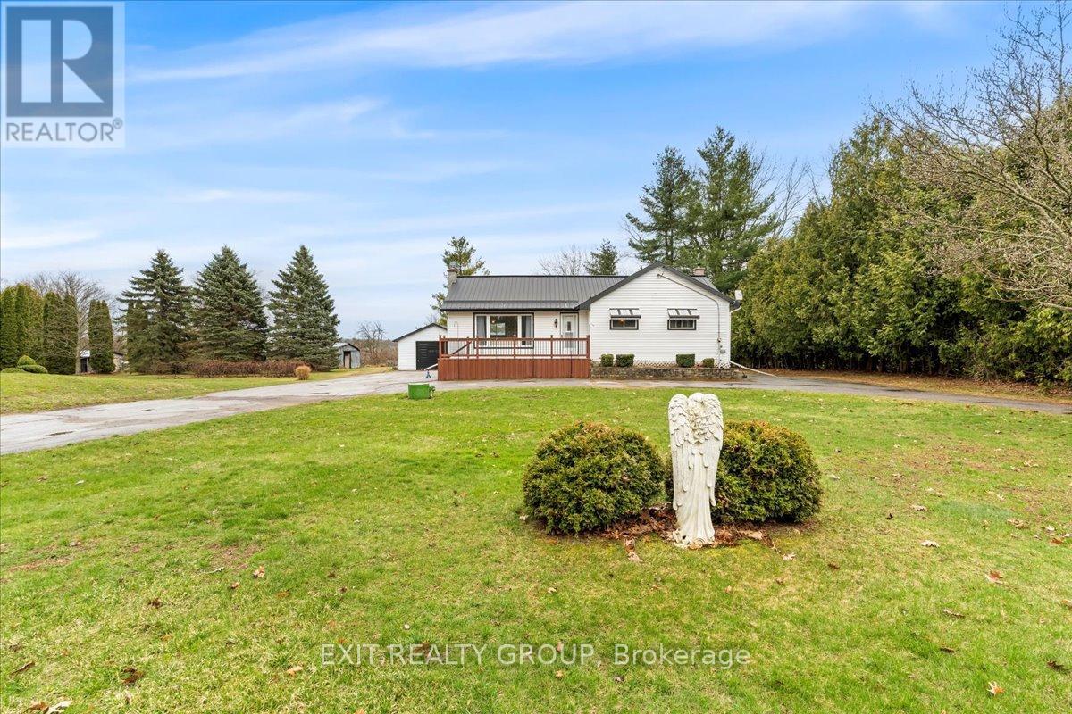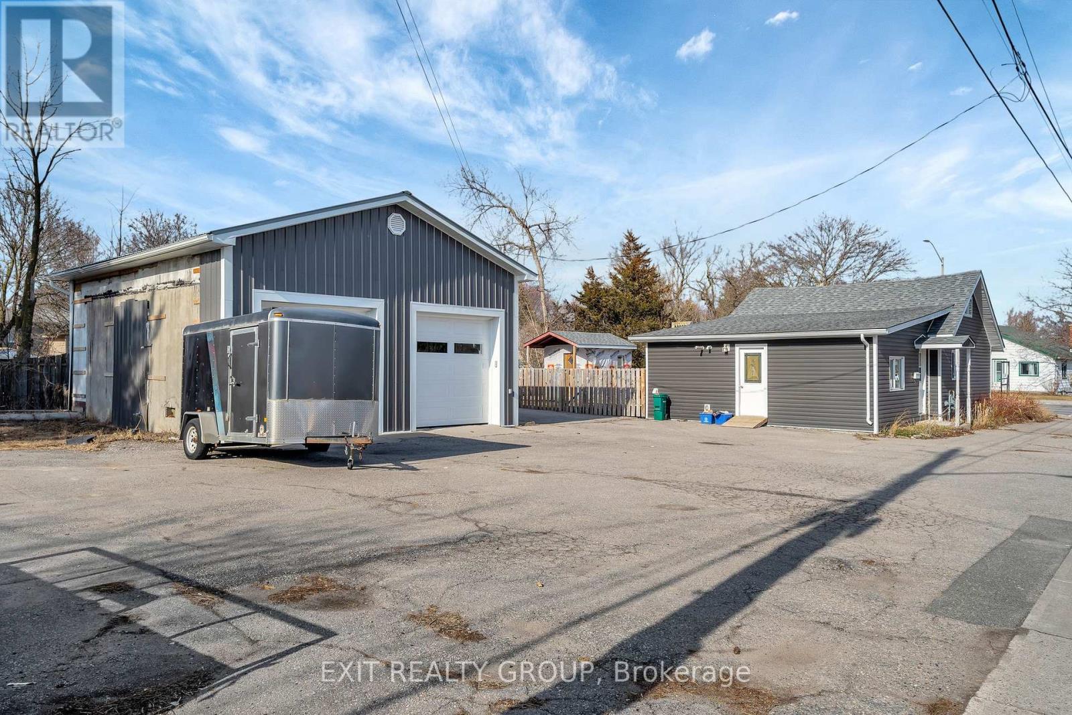2170 County Rd 2
Otonabee-South Monaghan, Ontario
Living The Country Dream, 10 Acre Farm Boasts Privacy, Min to Peterborough & 115! Enjoy gardening & deeper appreciation for the natural world. Features a mix of seclusion & accessibility. This exceptional all-brick, updated bungalow boasts an attached garage, a substantial barn, and a garden shed, ideal for a hobby farm. Home offers a bright living room, a stylish country-style kitchen w/ Wood stove & hardwood floors. The finished W/O basement allows for in law potential! Multi-level deck overlooking the in-ground pool with Newer Gazebo for Shade & Entertaining & flower gardens provide an ideal setting for relaxation & entertainment. Incredible views across the road when the wheat is planted & the sun is setting, showcases fields of gold. Nature enthusiasts, potential for horseback riding, cross country skiing, ATVing & Dirt biking, on your 10 acre hobby farm or at the nearby conservation Authority. (id:59911)
Mcconkey Real Estate Corporation
4 - 227 Carnegie Avenue
Peterborough North, Ontario
Open concept luxury condominium in one of the nicest enclaves of custom built homes. A small group of beautifully landscaped units, connected to walking paths, a pond, park; just minutes to golf, shopping, the Peterborough Zoo .... a fabulous location - bordering on environmentally protected lands. This impressive end unit has an east-west exposure, large deck, spacious kitchen, large primary with ensuite, main floor laundry and more closet and storage space than you will know what to do with. The lower level has been updated with a wet bar, fireplace, bedroom + bath and shows to perfection. You will be impressed with the attractive interior and mature trees + landscaping that make this home so inviting and private. Be sure to see this one. A pre-inspected home. (id:59911)
Century 21 United Realty Inc.
513 Old Madoc Road
Belleville, Ontario
Charming 1,100 sq. ft. Bungalow on 12 Acres close to Belleville & only 8 minutes from Hwy. 401. This delightful home offers a serene retreat with plenty of space for relaxation and recreation. The open-concept layout features an eat-in kitchen equipped with ample cupboards, perfect for culinary enthusiasts. On the main level, you will find two bedrooms, spacious living room and a 4-piece bath. The full finished basement adds valuable living space, featuring an additional bedroom, a 3-piece bath, and a recreation room ideal for family gatherings or entertainment. Enjoy the tranquility of a sunroom overlooking the expansive backyard featuring a chicken coop and a year-round creek, enhancing the property's natural beauty. Comfort is assured with forced air propane heating and central air conditioning. Featuring an attached one car garage plus a detached workshop perfect for projects or additional storage. For those interested in making their own maple syrup, there is also maple bush on the property. With a paved driveway and a private setting, this bungalow is truly a pleasure to show. Don' t miss out on this unique opportunity! (id:59911)
Direct Realty Ltd.
37 Lakeshore Road
Hiawatha First Nation, Ontario
Welcome to your own slice of paradise on the north shore of Rice Lake! This charming cottage boasts 3 cozy bedrooms and a 3-piece bathroom. The spacious living room features a vaulted tongue and groove ceiling, new vinyl floors and a large picture window that captures the breathtaking views of the lake. The bright kitchen offers plenty of storage space and a dining area with a walkout to the deck. Step out onto the expansive wraparound deck and soak in the tranquility of the water. The large dock is perfect for your boats and watercraft, or for jumping off to go for a refreshing swim, allowing you to fully enjoy the lake. And don't forget your fishing rods because Rice Lake is known for its great fishing. Situated on a quiet dead end street, just a short walk to the boat launch, restaurant & gas bar, and only a 20 minute drive to Peterborough. Don't miss out on this amazing opportunity to create lasting memories with your family and friends in this idyllic waterfront retreat. Deck (2019), fridge & well pump (2022), plumbing (2023), vinyl floors in LR (2024). Land lease with no property taxes. Possible to winterize. Seller willing to cover land lease fees of $9,792 for remainder of term ending June 30, 2025 (id:59911)
Century 21 United Realty Inc.
29 Northumberland Boulevard
Quinte West, Ontario
Step into this beautifully designed 4-bedroom, 3-bathroom, two-storey home featuring a spacious 2-car attached garage - perfect for growing families or entertaining guests. As you enter through the inviting foyer, you're welcomed into a grand hall complete with a generous closet and a stylish 2-piece powder room for convenience. The main floor offers a seamless blend of comfort and functionality, starting with a bright laundry room with direct access to the garage. The open-concept kitchen and dining area is ideal for gatherings, with patio doors leading to the back deck - perfect for summer BBQs or morning coffee. Enjoy the cozy ambiance of the sunlit living room, enhanced by a large bay window, and step through the elegant French doors into a private den or home office. A spacious family room with a warm fireplace creates the perfect setting for movie nights and relaxing evenings. Upstairs, retreat to your primary suite with a walk-in closet and a luxurious 4-piece ensuite bath. Three additional generously sized bedrooms and another full 4-piece bathroom complete the upper level, offering space and privacy for the whole family. The finished lower level expands your living space with a large recreation room featuring a built-in bar area, a dedicated gym space, and plenty of storage options including a utility room, workshop, and cold room - everything you need under one roof. Step outside to enjoy the fully fenced backyard oasis with a wood deck and brick patio, ideal for outdoor entertaining or relaxing in the sun. This home combines space, functionality, and charm in every corner - don't miss your chance to make it yours! (id:59911)
Exit Realty Group
147 Julia Crescent
Orillia, Ontario
If you're looking for all the conveniences and amenities then look no further. Welcome to this 3 bedroom 2.5 bathroom home at 147 Julia Crescent in the neighborhood of Westridge. Enjoy your morning coffee or your final night cap on the front veranda or in the privacy of your fully fenced yard and finished patio through the sliding rear door off the dining room. You will feel the warmth and envision many family gatherings to come as soon as you walk in the main entrance. The spacious and welcoming kitchen is laid out perfect for everyday cooking and entertaining. Moving upstairs you'll notice the newly wrapped stairs and the newly replaced flooring on the upper level. The primary bedroom is complete with its own ensuite and walk in closet. The 2 additional bedrooms offer ample space for the family. The spacious unfinished basement is like an empty canvas awaiting for your design. Access to big box stores, grocery stores, and restaurants along with the beauty of nature walks at Scouts Valley hiking trails to Bass Lake Provincial Park. (id:59911)
RE/MAX Right Move
16577 Telephone Road
Brighton, Ontario
Escape to the country with this charming 3-bedroom, 1-bathroom bungalow with 1.5 car garage nestled on a picturesque 10-acre property! Step inside through the welcoming entryway and head up into the bright galley-style kitchen, perfectly laid out for efficiency and charm. The open-concept living and dining area features a large picture window that fills the space with natural light and offers seamless access to the inviting front porch - ideal for morning coffee or evening relaxation. The spacious primary bedroom boasts a generous closet, while two additional bedrooms and a 4-piece bathroom complete the main level - offering comfort and convenience for the whole family. Downstairs, the cozy rec room is warmed by a propane fireplace, creating the perfect spot for relaxing on cool evenings. The lower level also offers ample storage space and a dedicated laundry area. Outside, you'll find a beautiful front porch, a stone patio in the backyard for entertaining, and a paved U-shaped driveway for easy access. A durable metal roof adds peace of mind. Bring your hobbies and dreams to life with the impressive 3-stall barn offering loads of storage. Whether you're looking for space to garden, keep animals, or just enjoy the peaceful outdoors, this property offers endless possibilities - all surrounded by the tranquility of 10 acres. Don't miss your opportunity to own this slice of rural paradise! (id:59911)
Exit Realty Group
2 - 3314 Menno Street
Lincoln, Ontario
Discover the charm of one-level living in this delightful condo, perfect for first time buyers or those looking to downsize. This freshly listed property offers a cozy yet functional living space of 467 square feet with a welcoming 1 bedroom and a well-appointed 1 bathroom, both designed with comfort in mind. *Step into the inviting atmosphere created by the large, newly installed windows (2023), flooding the space with natural light and a vibe that's just waiting for your personal touch* The interior is as practical as it is charming, featuring additional storage options both in the crawl space and in the basement storage locker within the complex. Envision turning this adorable townhouse into your personalized retreat! Heating and water bills won't add to your worries, as they're conveniently included in the condo fees. This means more peace of mind and fewer bills cluttering up your fridge door with magnets!! Strategically positioned, this home keeps life's necessities and little luxuries within easy reach. >>Love cooking with fresh ingredients? Foodland in Vineland is less than a 600-meter stroll away close enough to fetch some eggs even if you've already started beating the pancake batter. If nature and open spaces are more your scene, the nearby Vineland Neighbourhood Park, just a short 400-meter jaunt, offers a leafy escape for those morning jogs or leisurely weekend picnics. Not only is this townhouse/condo close to practical amenities like a library and a school, but you'll also find charming cafes and farm-fresh stores peppered around, ensuring you're never far from a cozy book read or a fresh cup of Joe. Easy access to the QEW and the surrounding community.<
Ipro Realty Ltd.
43 Cherry Ridge Boulevard
Pelham, Ontario
Welcome to Cherry Ridge Estates and the Palmer Model Home, where luxury meets comfort in this exceptional A+ neighborhood. From the moment you arrive you will be captivated by the exterior of this 2342 square foot brick bungalow with its gardens (in season), stone driveway, and fenced-in yard. Step inside, and you'll be greeted by a bright and spacious front hall, featuring double door entry, high ceilings, and transom windows that flood the space with natural light. Every detail of this home has been carefully considered, from the plaster cove molding to the upgraded baseboards with shoe molding, the rich hardwood flooring, California shutters, and pot lights create a space that is as stylish as it is comfortable. The heart of the home lies in the chef's dream kitchen, where granite countertops, custom cabinetry, and stainless-steel KitchenAid appliances await. A walk-through butler pantry adds convenience and functionality, while the open-concept layout allows for seamless flow between rooms. With three spacious bedrooms, including one currently being used as a den, and two pristine bathrooms with large glass showers, this home offers plenty of space for both relaxation and entertainment. Outside the magnificent covered back deck provides the perfect space for outdoor gatherings or quiet relaxation. Wrought iron fencing and a private treelined backyard enhance the sense of tranquility, while a heated double garage and a spacious 77ft wide lot cater to your every need. Don't miss your chance to own this exceptional property in one of the most desirable neighborhoods. (id:59911)
Royal LePage NRC Realty
1312 Corley Drive North Drive E
London North, Ontario
Nestled in one of the most prestigious neighborhoods in London, this exceptional property presents a unique opportunity to make your dream of owning a home in this coveted area a reality. As you step inside, you are immediately captivated by the soaring ceilings that reach up to the second level, creating an expansive and airy atmosphere. The elegant curved staircase gracefully wraps around the foyer, making a striking first impression. To the left, you will find a versatile room that can serve as your private office, providing an ideal space for focused work or study. As you continue through the home, you'll discover the heart of the living space at the backa recessed family room that flows seamlessly from the large eat-in kitchen. This open-concept design fosters a sense of togetherness, making it easy to entertain guests or enjoy cozy family gatherings. Adjacent to the kitchen is a delightful four-season sunroom, adorned with skylights and wrap-around windows that provide breathtaking views of the backyard and pool area. But the appeal of this home doesn't end there. The expansive basement offers a wealth of additional family and living space, ensuring that there is no shortage of room for hosting guests, accommodating extended family, or even creating an inviting environment for multi-generational living. The layout is designed to enhance connectivity and comfort, making it ideal for various lifestyles. Situated on a spacious lot at the corner of Corley Drive North and Buttermere Road, this property boasts one of the largest parcels in the area. Its prime location is merely minutes away from the University of Western Ontario and University Hospital, making it a convenient choice for students, faculty, and healthcare professionals alike. Moreover, residents will enjoy easy access to the finest shopping, dining, and amenities that Londons North end has to offer, ensuring a vibrant lifestyle at your doorstep. ** This is a linked property.** (id:59911)
Central Home Realty Inc.
254 Sidney Street
Quinte West, Ontario
Welcome to this incredible 3 bed 1 bath, 2-storey home nestled on a spacious double lot, with a 30' x 30' 2 car garage, offering a perfect blend of comfort, functionality, and potential! Step inside to discover a bright and inviting U-shaped kitchen that flows seamlessly into the open concept living and dining area - perfect for entertaining or cozy family nights. A patio door opens onto a private deck, extending your living space outdoors. Two generously sized bedrooms and a modern 4-piece bathroom complete the main level. Upstairs, retreat to the primary bedroom loft, a private oasis featuring a walkout deck with a staircase leading down to the lower patio - ideal for morning coffee or stargazing at night. The fully fenced side yard provides privacy and versatility, complete with a bunkie for extra storage or customization to suit your needs. An additional shed outside the fenced area adds even more storage options. Car enthusiasts and hobbyists will love the 30' x 30' detached 2-car garage, equipped with septic, water, and hydro - offering endless possibilities for a workshop, home business, or extra living space. Located in the heart of Trenton, this gem offers the perfect combination of small-town charm and modern convenience. Don't miss your chance to make this fantastic property your own - schedule a showing today! (id:59911)
Exit Realty Group
593 Weller Street
Peterborough Central, Ontario
A grand old charmer on a 60 x 232 lot in the desirable Old West End of Peterborough. Walking distance to hospital, schools, parks, downtown, and shops. This home features all of the architectural details one expects to find including: hardwood floors, high ceilings, large foyer, fireplace, built-in china cabinets, original hardware, classic staircase, very large living dining and family rooms, and a powder room on the main. 2.5 storey with four bedrooms on the second floor, finished 3rd floor with 2 more bedrooms and a bathroom. Take a look, renovate, decorate, and make it your own. A pre-inspected home ready for immediate occupancy. Hydro One approx. $2,157.00 yearly. Enbridge approx. $3,158.12 yearly. Water/Sewer approx. $1,243.34 yearly. Enercare approx. $171.64. (id:59911)
Century 21 United Realty Inc.


