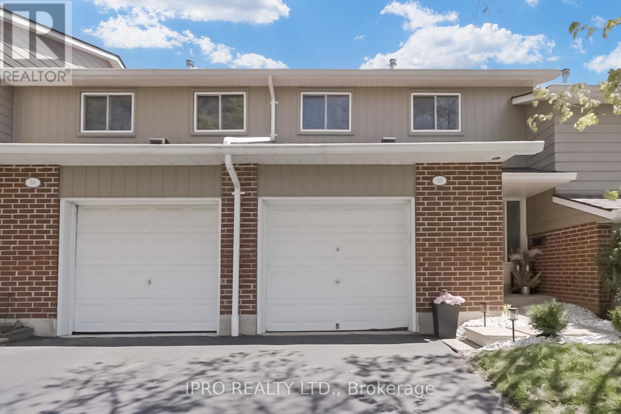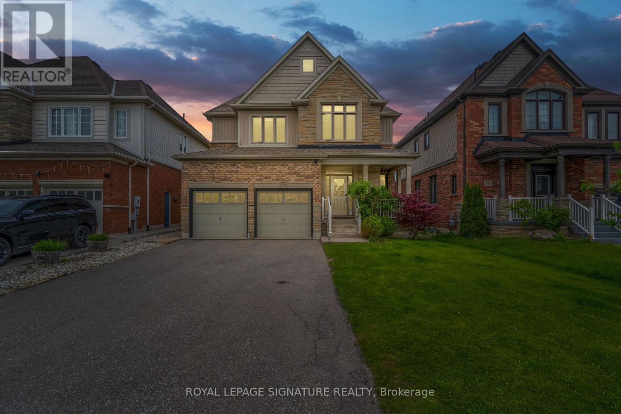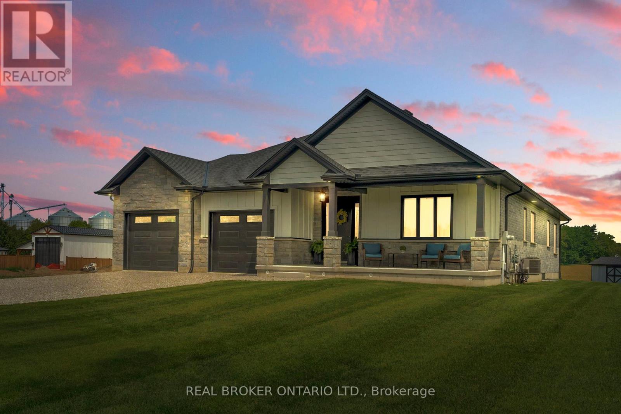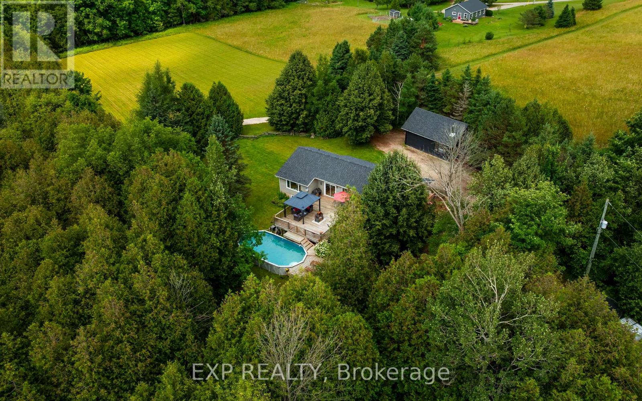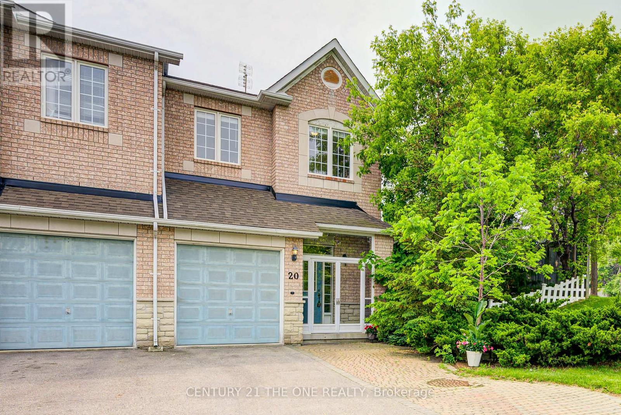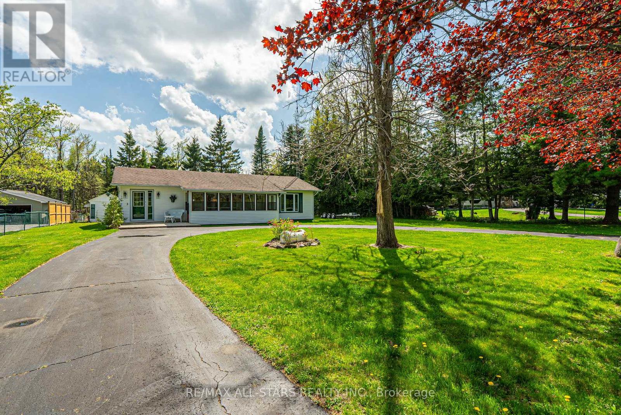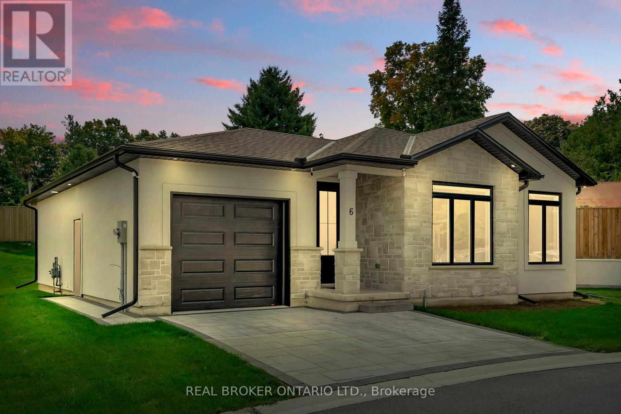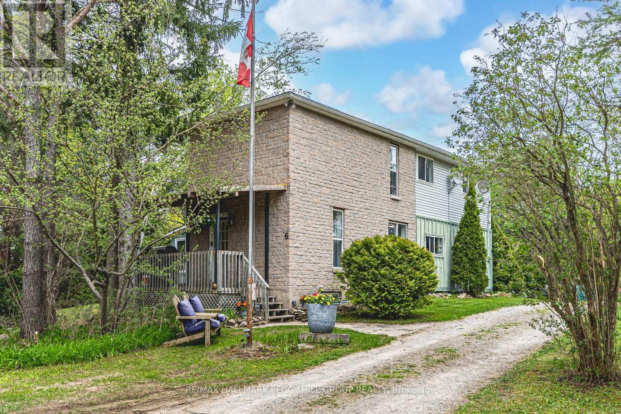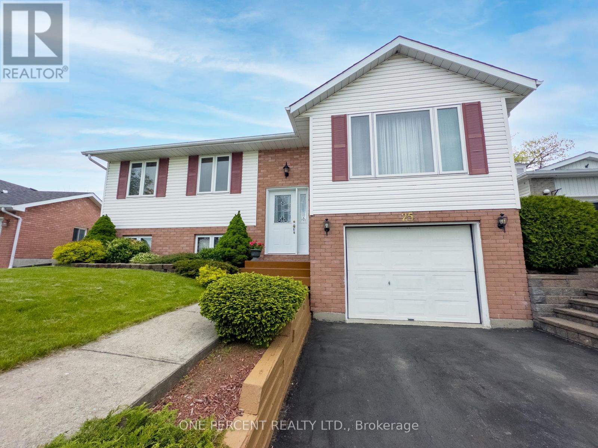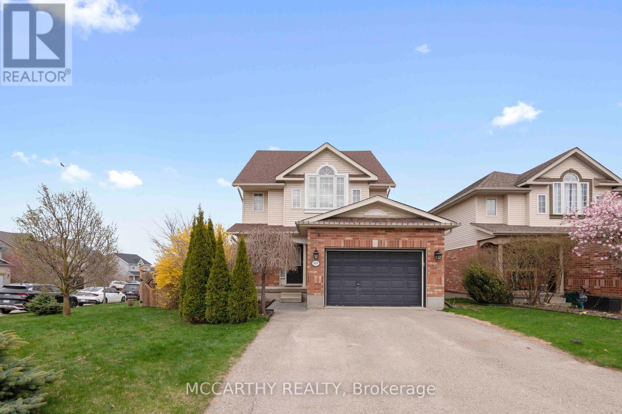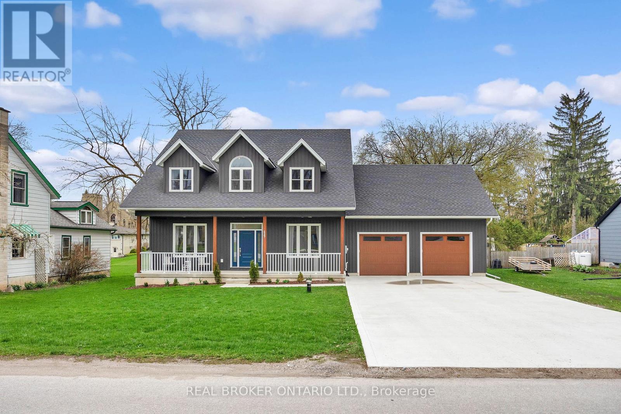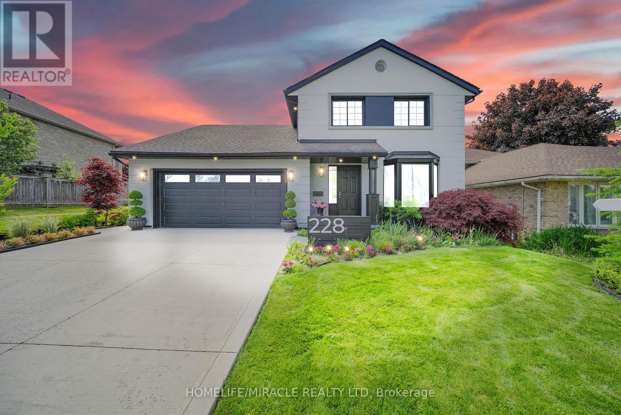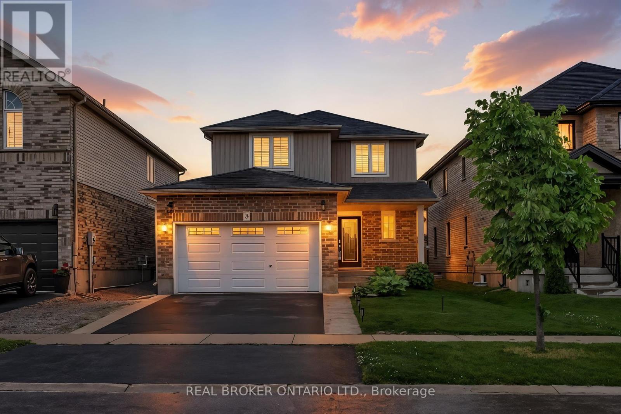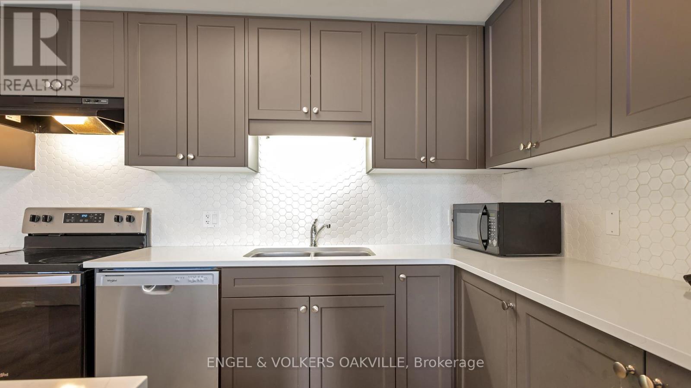53 - 16 Hadati Road
Guelph, Ontario
4 Reasons why you should call this place home! (1) A rare find! 4 bedrooms on the upper level, with space for a 5th in the basement. Main floor offers a powder rm for guests, in addition to the 4pc bath upstairs. (2) Affordable! LOW maintenance fees include water & grass cutting. (3) Space! Over 1400 total square feet of living space with numerous upgrades - fully renovated kitchen, roof (2020), driveway resealed (2025), etc. (4) Outdoor Living! In the rear, enjoy a private backyard w/ deck; Out front, the attached garage adds a convenience factor; and as an added bonus your littles can enjoy the Victoria Gardens community park, just a few steps from your front door! Accepting Offers Anytime! (id:59911)
Ipro Realty Ltd.
8 Miracle Way
Thorold, Ontario
Your next chapter starts at 8 Miracle Way. Tucked into the heart of Rolling Meadows, this move-in-ready home blends space, function, and charm, built with real family living in mind. Whether you're upsizing, relocating, or bringing generations under one roof, this home offers plenty of room for it all. From the moment you pull up, the brick and vinyl exterior welcomes you with timeless curb appeal. The covered front porch sets the tone, and the fully fenced backyard is ready for BBQs, birthday parties, or just kicking back on a summer night, thanks toa large deck and interlock patio that make hosting a breeze. Inside, things just flow. The open-concept kitchen features quartz counters, stainless steel appliances, a tile backsplash, porcelain tile flooring, and oversized windows that let in ample light. It's the kind of space where breakfasts are easy, dinners feel special, and homework somehow gets done. Just off the kitchen, a sun-filled family room with a gas fireplace and hardwood floors becomes the hub of the home. On the main floor, you'll also find a powder room, laundry/mudroom. Upstairs? Its a layout you'll love featuring a skylight and an oak staircase that takes you to the primary suite. Offering true retreat vibes with two walk-in closets and a spa-like ensuite complete with a soaker tub, glass shower, and dual vanities. Two more bedrooms with walk-ins mean no one fights for closet space, and the fourth bedroom is ready to become your new home office, nursery, or guest room. And yes, the finished basement adds even more flexibility with a bedroom, den, 3-piece bath, and a kitchenette and rough-in for laundry. Whether its in-laws ,teens, or guests, theres space (and privacy) for everyone. All this in a family-focused neighbourhood, just minutes to parks, schools, and places of worship. Homes like this don't come along every day. But maybe they do once in a while... on a street called Miracle Way. (id:59911)
Royal LePage Signature Realty
206 - 1730 Eglinton Avenue E
Toronto, Ontario
Welcome to this beautifully renovated 1-bedroom, 1-bathroom condo at 1730 Eglinton Avenue East, located in the sought-after Oasis Soleil community. Offering style, comfort, and unbeatable convenience, this spacious suite features:4Modern open-concept layout. Custom closets & upgraded finishes. Private balcony with open views.6 full-size appliances including ensuite washer/dryer. Individually controlled heating & air-conditioning. Building Amenities Include: Concierge, On-site gym and spa, Outdoor swimming pool, Tennis court, Outdoor BBQ area, Guest suites. Lease Details: Monthly Rent Includes: Heat, Hydro, Water, Use of all amenities. Application Requirements: Credit report, employment letter, recent pay stubs, references, government-issued ID, rental history, and tenant insurance. Location Highlights: Conveniently located near the DVP, TTC transit lines, schools, parks, and shopping at Eglinton Town Centre. Easy access to downtown and nearby green spaces.*For Additional Property Details Click The Brochure Icon Below* (id:59911)
Ici Source Real Asset Services Inc.
54 John Murray Street
Stoney Creek, Ontario
Pride of ownership shines at 54 John Murray St! This beautifully maintained home is filled with natural light and thoughtful updates throughout. The inviting main floor features an elegant living room with natural gas fireplace, an oversized dining room addition surrounded by expansive windows, and a stunning 2022 kitchen renovation with high-end luxury appliances. The versatile main-floor bedroom is ideal as a guest room or home office, while the mudroom adds extra convenience. Upstairs offers four spacious bedrooms, including a generously sized primary, perfect for growing families. The newly redone basement (2025) provides a fantastic rec room, dedicated laundry area, and extra storage space. Step outside to your private backyard oasis—complete with expansive 2020 decks, BBQ zone, shaded lounging, and lush gardens with mature trees. Tucked on a quiet street in a peaceful neighbourhood with easy access to highways and shopping on Stone Church Rd, this home also boasts key updates: shingles (2017), air conditioner (2017), and newer windows. A must-see property where comfort, care, and pride of ownership meet, come check it out! (id:59911)
RE/MAX Escarpment Frank Realty
58 Bradbury Crescent
Brant, Ontario
Welcome to this beautiful raised bungalow nestled in Pariss established north end. The spacious open concept living & dining room combination is filled with natural light from large windows, creating a warm and airy ambiance. The eat-in kitchen offers an abundance of cabinetry and counter space, perfect for meal prep, and features patio doors that open to a two-tiered deckideal for entertaining or relaxing outdoors. The generous primary bedroom includes a walk-in closet and private 3-piece ensuite. A versatile second bedroom on the main floor connects to the 4-piece Jack and Jill bathroom and can easily function as a den, nursery, or home office. Downstairs, the fully finished lower level boasts a large cozy family room with a gas fireplace, two additional bedrooms, and a luxurious 4-piece bath complete with a jacuzzi tub and separate shower. Outside, enjoy a fully fenced yard, an oversized double garage, and a paved driveway providing comfort, convenience, and space for the whole family. (id:59911)
RE/MAX Twin City Realty Inc.
367 - 36 Hayhurst Road
Brantford, Ontario
Welcome to Hayhurst Village Where Comfort Meets Convenience! Tucked into Brantfords highly sought-after Fairview neighbourhood in the vibrant north end, this beautifully updated two-storey condo offers the perfect blend of style, space, and stress-free living. Whether you're looking to downsize or enter the market, this home is a fantastic fit!! Step into the revitalized kitchen, where elegant and durable Corian countertops, a sleek stainless steel single basin sink, and a spacious pantry make both daily living and entertaining effortless. The open-concept dining and living area creates a warm, inviting atmosphereperfect for hosting friends or enjoying a cozy night in. From here, walk out to your private balcony overlooking the serene, landscaped court yard ideal for sipping your morning coffee or winding down with a glass of wine at sunset. On the main level, you'll also find a stylish 2-piece powder room and a versatile bonus room thats perfect as a den, office, or even a third bedroom. Upstairs, retreat to two generous bedrooms, including a primary suite with its own private balcony a peaceful outdoor escape just for you. A newly renovated 4-piece bathroom and convenient in-suite laundry complete the upper level, along with a newly installed air conditioning unit (designed to cool the whole unit) to keep you cool and comfortable year-round. Say goodbye to snow shoveling and yard work this all-inclusive condo lifestyle covers it all, including utilities, a fitness centre, and a party room. Plus, youre just minutes from Highways 403 and 24, with shopping, dining, and everyday conveniences at your doorstep. This is low-maintenance living done rightstylish, smart, and perfectly situated. Welcome home. (id:59911)
RE/MAX Twin City Realty Inc.
56748 Eden Line
Bayham, Ontario
Welcome to this stunning 3-bedroom, 2-bathroom home that boasts beautiful, modern finishes throughout. As you step inside, you're greeted by a spacious foyer that opens into an inviting, open-concept living space. The large living room features a cozy fireplace, creating a warm and inviting atmosphere perfect for family gatherings and entertaining. The kitchen is a chef's dream, offering two-tone cabinetry that's both stylish and functional. White cabinets reach up to the ceiling, while a beautiful grey island serves as the centerpiece of the space. A corner pantry provides plenty of Storage, making this kitchen as practical as it is elegant. The kitchen overlooks the living room, ensuring you're never far from the action. The adjacent dining area features large windows that flood the space with natural light, offering picturesque views of the rear yard. Step out from here to the patio and enjoy your outdoor space. The large primary bedroom is a peaceful retreat, complete with a walk-in closet and a luxurious 5-piece ensuite bathroom. Two additional generous-sized bedrooms offer plenty of space for family, guests, or an office. A 4piece bathroom completes the main floor. Convenience is key with a main floor laundry room, making daily chores a breeze. The large, partially framed basement provides additional space and offers plenty of potential. This beautiful home combines style, comfort, and functionality, making it the perfect place to call home. (id:59911)
Real Broker Ontario Ltd.
506097 Highway 89
Mulmur, Ontario
This is the life! 33.5 acres including a 5 bedroom bungalow with a pool, your private pond & beach, and 2 cozy cabins creating a very successful nature retreat short-term rental business. Just a few minutes walking the trails around this property will have you head over heels. As you enter down the winding driveway, the sun peaks through the trees and welcomes you home. Convenient access off Highway 89, plus 2nd driveway off 2nd Line. The home itself is beautiful inside and out. The large back deck that leads you to the above ground pool is perfect for sunbathing, BBQs and entertaining. Inside, the open concept main floor has high ceilings, a beautiful wood feature wall with fireplace in the living room, dining room over looking the deck through huge windows, and a beautiful kitchen with unique backsplash, center island & stainless steel appliances. The spacious primary bedroom overlooks the pool through large windows and offers a great walk in closet and beautiful 4 pc bathroom. The main floor also offers 2 additional bedrooms, plus the 4th & 5th bedrooms in the basement. The basement is another great feature with a 2nd living space and above grade windows in almost every room. There is a second entrance that leads to the basement which provides lots of potential as well. There is a large yard beside the house perfect for soccer matches as a family, that is then surrounded by trees and trails leading you to the rest of this incredible gem of a property. Along the river and down the trails you will find a large pond that has been turned into your own private sandy beach. Next to the pond is a log cabin and down another trail is a newer 2nd bunkie. Both cabins offer guests a nature retreat experience and have been fully booked most of the year, providing approx $74k revenue in 2024 through the short-term rentals. Approx 10 acres of farmland offers even more income potential. This property truly has it all. Come see for yourself & prepare to fall in love! (id:59911)
Exp Realty
453 Robert Woolner Street
North Dumfries, Ontario
This Beautiful Home, Built By Cachet Homes, Features Four Spacious Bedrooms, Including A Master Suite With A Large Walk-In Closet And A Large Window. There Are Two Ensuite Bathrooms And One Semi-Ensuites For Added Convenience. High-End Upgrades Include Hardwood Floors, Custom Stair Rails, And Brand-New Appliances. The Modern Kitchen Boasts Quartz Countertops, And The Open-Concept Layout Fills The Home With Natural Light. The Mudroom Offers Direct Access To The Two-Car Garage, And The Laundry Is Conveniently Located On The Second Floor. Walkout Basement. This Home Is Ideally Situated Close To A Variety Of Amenities, Including Schools, Parks, Shopping Centers, And Restaurants. It Also Offers Easy Access To Major Highways For A Quick Commute, While Being Nestled In A Peaceful, Family-Friendly Neighborhood. Don't Miss The Opportunity To Make This Your New Home! (id:59911)
Dynamic Edge Realty Group Inc.
18 Renwick Avenue
Cambridge, Ontario
Welcome to 18 Renwick Ave A Hidden Gem in the Heart of Hespeler! This charming all-brick bungalow offers the perfect blend of comfort, function, and outdoor enjoyment. With 3 bedrooms, 2 full bathrooms, and a finished basement, theres room here for the whole family to relax and grow. Situated on a generous lot, this home is made for entertaining and unwinding. Step out from the dinette to your backyard oasis, complete with a 20x40 in-ground pool, hot tub, gazebo, and a 9x12 shed with hydroperfect for hobbies, storage, or even a workshop. The beautifully manicured perennial gardens are finished with mulch for easy maintenance and year-round curb appeal. Inside, enjoy 922 sq/ft of main floor living plus 908 sq/ft of basement space (432 finished), ideal for a rec room, home gym, or guest suite. The layout is functional and bright, and the home has been well maintained inside and out. Located in a desirable neighbourhood, you're within walking distance to a local primary school, minutes to the scenic Ellacott Lookout over the Speed River, and just a short drive to downtown Hespeler and Highway 401making commuting a breeze. (id:59911)
RE/MAX Twin City Realty Inc.
508 - 22 Marilyn Drive
Guelph, Ontario
SELLER TO PAY CONDO FEES FOR 12 MONTHS! CONCRETE CONSTRUCTION MEANS NO NOISE FROM NEIGHBOURS. Why settle for cramped and cookie-cutter? This bright, modern feeling, generously-sized 3-bedroom condo (1,242sq.ft.) offers space, style, and smart storage you wont find in newer builds. There's 1.5 Baths that provide a dedicated bathroom for you and the other for your guests. Freshly painted (May 2025) with rich wood-like floors and flooded with natural light. It features a galley kitchen with a brand-new (May 2025) slide-in stove and range hood, full dining space, loads of closets, and an in-unit store room. Laundry is next door to the unit. Fewer steps than walking to your basement. Enjoy the balcony with green space views, exclusive parking (#23) and locker, (#508) plus, amenities like a library, party room, exercise room and sauna. Your parking spot is steps to the building door for ease and security. Shoppings just up the road at the Smart Centre plaza and Canadian Tire plaza, with quick access to Hwy. 6. Lots of visitor parking. Riverside Park and Speed River Trails at your door step. It's a must see! 360 views for each room. (id:59911)
RE/MAX Icon Realty
20 Goldbrook Crescent
Richmond Hill, Ontario
Welcome To This Stunning Luxury Minto End-Unit Townhome That Feels Just Like A Semi, Set On A Rare Oversized 60*156 Ft Lot With Parking For Up To 5 CarsAn Exceptional Opportunity At A Townhouse Price. Fully Clad In Genuine Burned Clay Brick, This Beautifully Upgraded Home Is Located In The Heart Of Richmond Hills Most Prestigious School District, Within Walking Distance To Richmond Rose PS (300m), Bayview SS (500m), Our Lady Queen Of The World Catholic SS (450m), Silver Stream PS Gifted Program (1.5km), And Two French Immersion Schools. Inside, Youll Find A Sun-Drenched Open-Concept Layout Highlighted By A Rare, Elegant Circular Staircase And Modern Finishes Throughout. The Gourmet Kitchen Features A Ceiling-Height Ceramic Backsplash, Brand-New Stainless Steel Appliances (2024), And A Walk-Out To The Spacious Backyard Oasis, Perfect For Gardening, Summer Sports, Or Entertaining Under Mature Trees. Freshly Painted In 2025, The Home Also Includes Custom Komandor Closet Doors (2025), A New Washer And Dryer (2025), And Thoughtful Updates Such As A 2015 Roof, 2024 Shed Roof, 2014 A/C System, And A 2017 Water Softener. In The Finished Basement, A High-Quality B.O.F.F. Murphy Bed Adds Exceptional Versatility-Instantly Transforming The Space Into A Comfortable Guest Suite, Home Office, Or An Additional Bedroom To Suit Your Needs. Offering The Space, Privacy, And Curb Appeal Of A Semi-Detached Home With The Affordability Of A Townhome, This Move-In-Ready Gem Is The Perfect Blend Of Comfort, Convenience, And Style In One Of Richmond Hills Most Desirable Neighborhoods. Just MoveInAndEnjoy. (id:59911)
Century 21 The One Realty
3101 - 28 Wellesley Street E
Toronto, Ontario
If You Are Looking At This Listing, Then You Don't Need To Be Told Who Built This Luxury Condo, How Close It Is To Yonge/Wellesley Subway, UofT, Etc. But You Do Need To Be Told How Special This High Floor "01" Unit Is Among All Others. Not Only It Has A Very Practical Floorplan, But It Also Has A PERMANENT UNOBSTRUCTED PANORAMIC View Of Downtown Skyline Including The Lake Through Its Own OPEN Balcony, Which Is Only Available To High Floor Units! *Photos Taken Before The Current Tenant Moved In* (id:59911)
Union Capital Realty
19 Strachan Street E
Hamilton, Ontario
19 Strachan St E, where century-old charm meets modern convenience in Hamilton's beloved North End. If you've been waiting for a home that feels like something special, this is your moment. This 2-bedroom 1.5 bath semi-detached townhome is an exceptional example of old world charm and modern day comforts. Built in 1900, this end unit home stands proudly with its classic storm door, and landscaped front and rear gardens that tell a story of care, history and growth. Step into the backyard and discover a throwback to simpler times, with newly mulched personal gardens. The backyard also features the two-tier rear deck-perfect for morning coffee or evening entertaining. All while creating a natural extension of your living space through sliding glass doors. Inside the original wood staircase, the bannister anchors the home's historic roots. The updated custom IKEA kitchen with pantry offers loads of storage and functionality, designed to support everyday living and effortless entertaining. The kitchen has been refreshed with a 2023 fridge and a 2022 dishwasher. The furnace is 2023, and the roof was replaced in 2020. A convenient main floor powder room adds functionality to the layout. The icing on the cake? An oversized parking spot is on the east side of the home. This is a walkable, bikeable neighbourhood located near Bayfront Park, the waterfront trail, West Harbour GO, Pier Four and the James North Arts District. You know when you see something that just feels right? This is it. Welcome to 19 Strachan St E. (id:59911)
Royal LePage Signature Realty
104 Trent Canal Road
Kawartha Lakes, Ontario
All the benefits of lakefront living without the cost!! Across the road from the lake sits this Indirect Canal front lot with a charming bungalow. This gorgeous lot features a well cared for 2 bedroom bungalow and detached shed, overlooking the Trent Canal, a minute's boat ride to Balsam Lake. Sit and watch the activity on a gorgeous summer day. Balsam Lake is at the end, and Cameron Lake is on the other side of the lock. This home is perfectly positioned, just a boat ride away from Fenelon Falls, Bobcaygeon, or Coboconk, or explore the Trent System to your heart's content. Water is drawn from the lake by licence from Trent Severn/Parks Canada - approx. $56.00 per year*. Buyer must apply for license. Property under KCRA. See the map attached. Paved municipal road, high-speed internet (Rogers), garbage pickup. Measurements as per Deed. Geo/MPAC differ. Estate Sale - AS IS no REPS AND WARRANTIES (id:59911)
RE/MAX All-Stars Realty Inc.
21 North Street N
Aylmer, Ontario
Welcome to 21 North a home that stands out in every way! This stunning two-story residence boasts a striking exterior with elegant stonework, black accents, and thoughtful outdoor lighting. The charming front balcony adds a unique touch of character. Inside, the open-concept main level welcomes you with soaring ceilings and an abundance of natural light. The mid-century modern-inspired kitchen is a showstopper, featuring island seating, sleek dark appliances, a corner pantry, and luxurious quartz countertops. It seamlessly flows into the dining area, which offers access to a spacious 12' x 22' deck perfect for entertaining or relaxing. A convenient 2-piece bathroom and mudroom off the garage complete this level. Upstairs, a beautiful open wood staircase leads you to a spacious landing with balcony access, ideal for morning coffee or enjoying a quiet moment. The upper level includes three generously sized bedrooms, including a primary suite with a tranquil spa-like 4-piece ensuite. A separate laundry room adds convenience for daily tasks. The fully finished lower level offers plush carpeting and a bright recreation room with deep windows, along with an additional bedroom perfect for guests or a home office. There is also a bathroom rough-in, allowing for easy customization. The low-maintenance backyard is designed for outdoor enjoyment, featuring new fencing for privacy. The garage door opens to a double-wide concrete driveway and pathway, providing easy access to the front of the home. out on this incredible opportunity! (id:59911)
Real Broker Ontario Ltd.
6 - 5 John Pound Road
Tillsonburg, Ontario
Step into a world of effortless luxury with this stunning 1+1 bedroom home, where modern design meets easy living. The main floor welcomes you with an inviting family room that seamlessly flows into a chic, upgraded kitchen, complete with extended height cabinets, sleek quartz countertops, stainless steel appliances, and a breakfast bar peninsula perfect for casual dining. Whether you're enjoying a meal in the cozy dining area or stepping out to the deck for alfresco dining, this home offers flexibility for every occasion. Ideal for hosting, the main level also includes a stylish 2-piece guest bathroom, while the primary bedroom serves as your personal retreat with a spa-like 3-piece ensuite featuring a glass-enclosed shower. Daily chores are a breeze with convenient main floor laundry and direct access to the single garage. The excitement continues downstairs in the beautifully finished lower level, featuring oversized windows that flood the space with natural light, recessed lighting, and a spacious rec room ready for relaxation or fun. An additional bedroom and a luxurious 4-piece bathroom complete this versatile space, perfect for guests or extra living quarters. This home is the ultimate blend of modern luxury and low-maintenance living in the sought-after Mill Pond Estates. Dont miss your chance to live the easy, stylish life! (id:59911)
Real Broker Ontario Ltd.
6 Mccutcheon Road
Mulmur, Ontario
A QUIET SLICE OF COUNTRY LIFE JUST STEPS FROM THE LAKE! Craving peace, fresh air, and a slower pace? 6 McCutcheon Road delivers the kind of country life people daydream about. Nestled on a private, tree-lined one-third-acre lot in the quiet Springwater Lakes community, this 2-storey gem puts you steps from the water for swimming, kayaking, and fishing, and minutes to endless outdoor escapes like Boyne Valley Provincial Park, the Bruce Trail, and Shelburne Golf and Country Club. It's relaxed, quiet, and surrounded by nature, with all the essentials in Shelburne less than 15 minutes away. The circular driveway offers a warm first impression with ample parking, while the backyard provides a peaceful retreat complete with a covered gazebo, fire pit, and plenty of space to unwind. Inside, the layout is bright and open, with a spacious living room featuring a soaring ceiling that flows seamlessly into a kitchen packed with storage, breakfast bar seating, a double sink, and backyard views. There's even a main floor office with a walkout, perfect for remote workdays. The generous primary bedroom is served by a three-piece ensuite, while three additional bedrooms and two bathrooms offer comfortable accommodation for family or guests. Fibre optic internet keeps you connected, while efficient forced air propane heating keeps things cozy. Priced to move for those who want space, privacy, and the kind of quiet you can actually hear! (id:59911)
RE/MAX Hallmark Peggy Hill Group Realty
25 Loraine Avenue
Quinte West, Ontario
Don't miss your chance to own a home that hasn't been on the market in over 20 years. There's a true testament to pride of ownership throughout, with a backyard that's an absolute gem. Whether you enter through the attached garage into an entryway that leads to a huge basement family room, or come up the front steps to the split landing, this home welcomes you with space and flexibility. Off the family room is a large office and an additional bedroom with a separate entrance, presenting excellent potential to convert the lower level into an in-law suite, with the office space possibly reimagined as a perfect eat-in kitchen. Upstairs, the expansive living room is ideal for relaxing with family or entertaining guests, while the well-maintained kitchen features a breakfast bar and dining area that make mealtime a pleasure. Step outside to a massive 50-foot deck designed for summer parties, with plenty of green space left over for lawn games or gardening. Backing onto a school, the yard offers a peaceful, private retreat while keeping you just minutes from the base, downtown, and the 401. The garden shed provides oversized storage for all your yard tools and more, and inside, you'll find three comfortable bedrooms, including a primary suite with a cheater ensuite. With a new roof installed in 2025, this move-in ready home with potential to add your own luxury touches has it all. Visit today and you just might want to make it yours! (id:59911)
One Percent Realty Ltd.
337 Rintoul Crescent
Shelburne, Ontario
*WALK-OUT BASEMENT* Welcome to this Beautifully Maintained 4-bedroom, 4-bathroom home, situated on a Corner lot in a desirable family-friendly neighborhood, just steps from Greenwood Park. This warm and inviting residence is perfect for growing families or those who love to entertain. Step inside to find a bright and open layout. The Kitchen and Living Room area flows seamlessly to a spacious balcony deck where you can enjoy your morning coffee, summer barbecues, or simply relaxing outdoors. The finished walk-out basement adds even more living space, offering great potential for a family room, home office, gym, or in-law suite. On the Second Floor you will find 3 Spacious Bedrooms and 2 Full Bathrooms. The Unique 3rd Floor Loft offers a Bonus Room, that could host another Bedroom, Play room or Office! Whether you're enjoying cozy nights indoors or hosting guests outside, this home offers comfort and functionality at every turn. The corner lot provides additional privacy and outdoor space, making it ideal for children, pets, or gardening enthusiasts. Don't miss your opportunity to own this move-in-ready gem - Book your showing today! (id:59911)
Mccarthy Realty
6987 Millbank Main Street
Perth East, Ontario
Welcome to this stunning 5-bedroom, 3-bathroom family home in the heart of Millbank, Ontario a charming, tight-knit community. Built in 2021, this home is filled with natural light, thanks to large windows throughout. The open-concept main floor features a spacious living room with a beautiful feature window, a custom Chervin kitchen with deep soft-close drawers, quartz countertops, and stainless steel appliances, plus an adjacent dining area and a versatile toy room or fifth bedroom. The main floor laundry is spacious and convenient, and the main floor bathroom boasts custom cabinetry and quartz countertops. Upstairs, the primary suite offers a walk-in closet and a spa-like ensuite with a large glass-tiled walk-in shower, while all bedrooms feature large closets and ample natural light. The spacious basement provides endless possibilities for a rec room, home gym, or extra storage. Outside, the backyard is complete with garden beds and a shed. Move-in ready and perfect for family living. Don't miss this opportunity! Book a private showing today! (id:59911)
Real Broker Ontario Ltd.
228 Ferguson Drive
Woodstock, Ontario
Experience an incredible chance to reside in the esteemed secure enclave of Woodstock. This exquisite 3 bedroom and 3 bath residence arrives with remarkable features. Approximately 2400 sq ft living space with Abundant natural light throughout the home. Brand new flooring, pot lights inside and outside, A fresh paint through out the house. A Sleek and spacious kitchen with an adjacent breakfast area. High End S/s Appliances. A gorgeous Backsplash. A spacious living room gives an extra space for get togethers. The primary suite indulges with a lavish spa-inspired bathroom, a sprawling walk in close. Laundry on the Lower level. Premium private lot with breathtaking view of backyard, Fully fenced with wooden gazebo, Hot tub & Beautiful Landscaping front and back. A new concrete double driveway and patio. New Stucco work front of the house. The location can not be better than this. Desirable location Close to schools, 401/403 and hospital. All amenities are close by. (id:59911)
Homelife/miracle Realty Ltd
3 Crawford Place
Brant, Ontario
Welcome to this stunning home offering over 1,500 sq ft of modern living space, built in 2017. With 3 spacious bedrooms and 2.5 bathrooms, this home is perfect for families. The Primary suite features a walk-in closet and a beautifully appointed ensuite bathroom, providing a private retreat. The open-concept main floor offers a seamless flow between the living, dining, and kitchen areas, ideal for both everyday living and entertaining. Large windows bring in abundant natural light, while neutral tones create a warm, inviting atmosphere. The kitchen is equipped with modern appliances, ample cabinetry, and a large island, perfect for cooking and gathering. Upstairs, the well-sized bedrooms offer ample closet space, and the modern bathrooms are beautifully finished. A convenient laundry room adds to the homes functionality. Located in a family-friendly neighborhood, this home is just a short walk to schools, parks, and recreational facilities. Commuters will love the 3-minute drive to Highway 403, ensuring easy travel. The large, fully fenced backyard is perfect for outdoor activities, offering plenty of space for relaxation and entertaining. With nearby amenities and a thoughtfully designed layout, this home is an opportunity you wont want to miss. (id:59911)
Real Broker Ontario Ltd.
26 - 142 Foamflower Place
Waterloo, Ontario
Welcome to the Marigold model, a brand-new, spacious, and bright 2-bedroom, 2-full-bath stacked townhome located in the highly sought-after Vista Hills Community! This stunning home boasts a modern kitchen equipped with sleek stainless steel appliances,ideal for families. Enjoy the convenience of being just minutes from Costco, walking trails,perfect for contemporary living. Situated near the top-rated Public Schools, this property isand schools. A short drive takes you to the University of Waterloo, Wilfrid Laurier University, and a variety of amenities. Dont miss out on this exceptional opportunity to own in one of the most desirable neighborhoods! (id:59911)
Engel & Volkers Oakville
