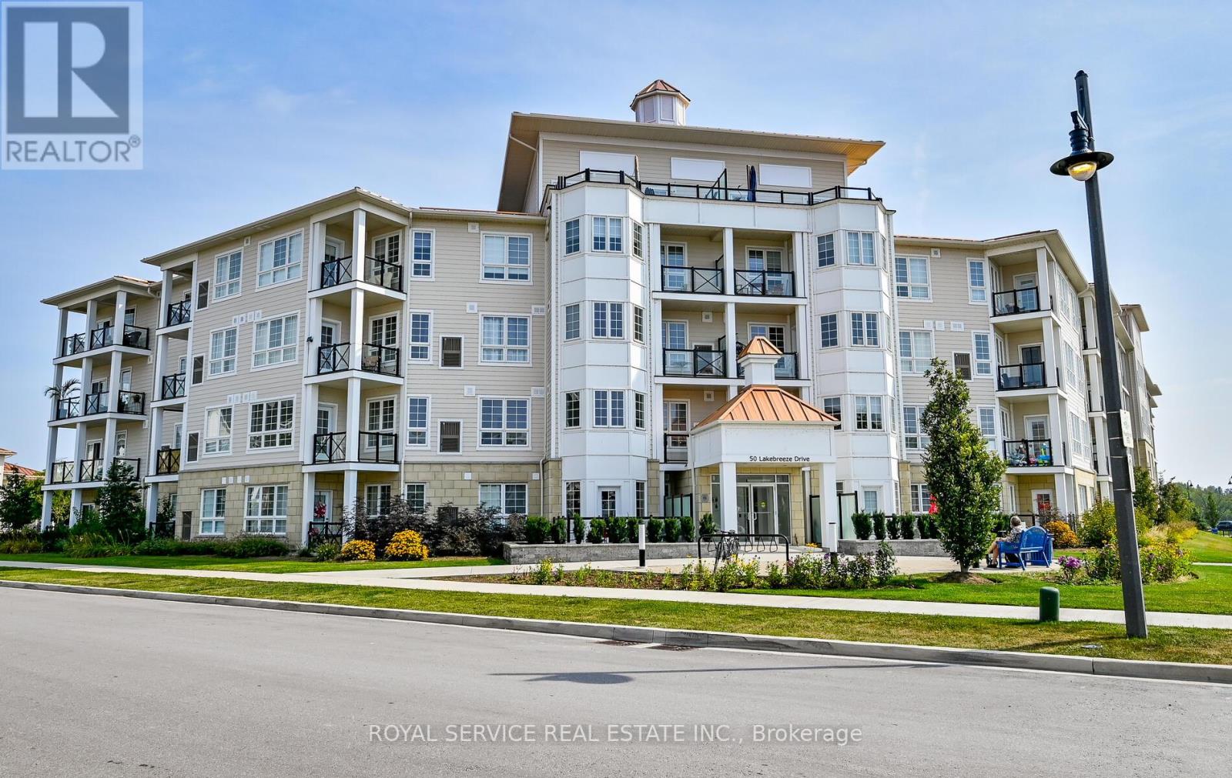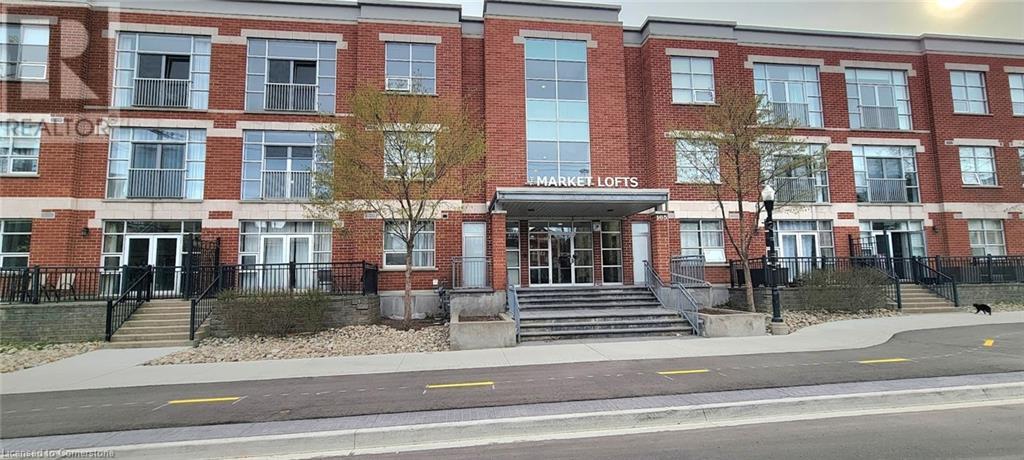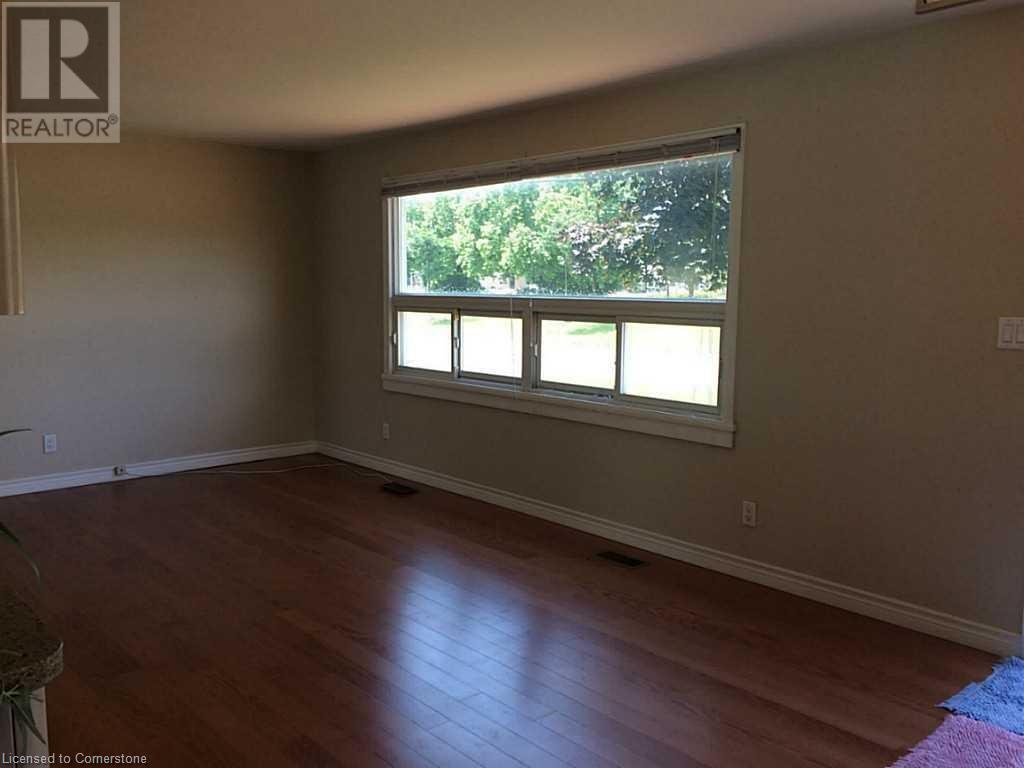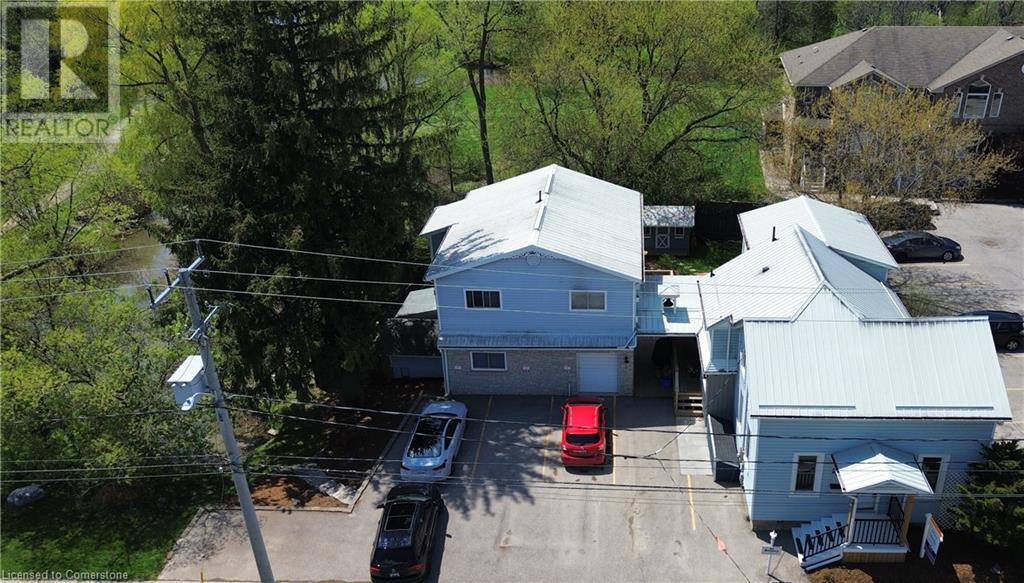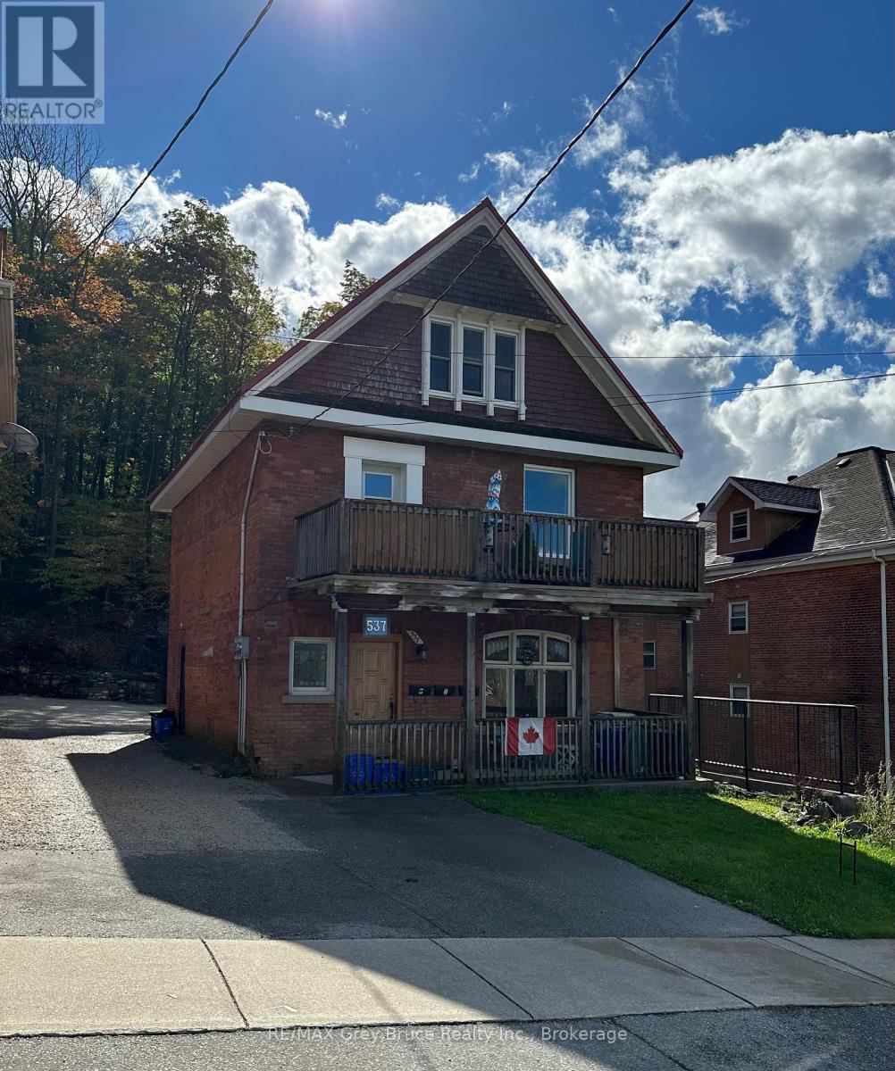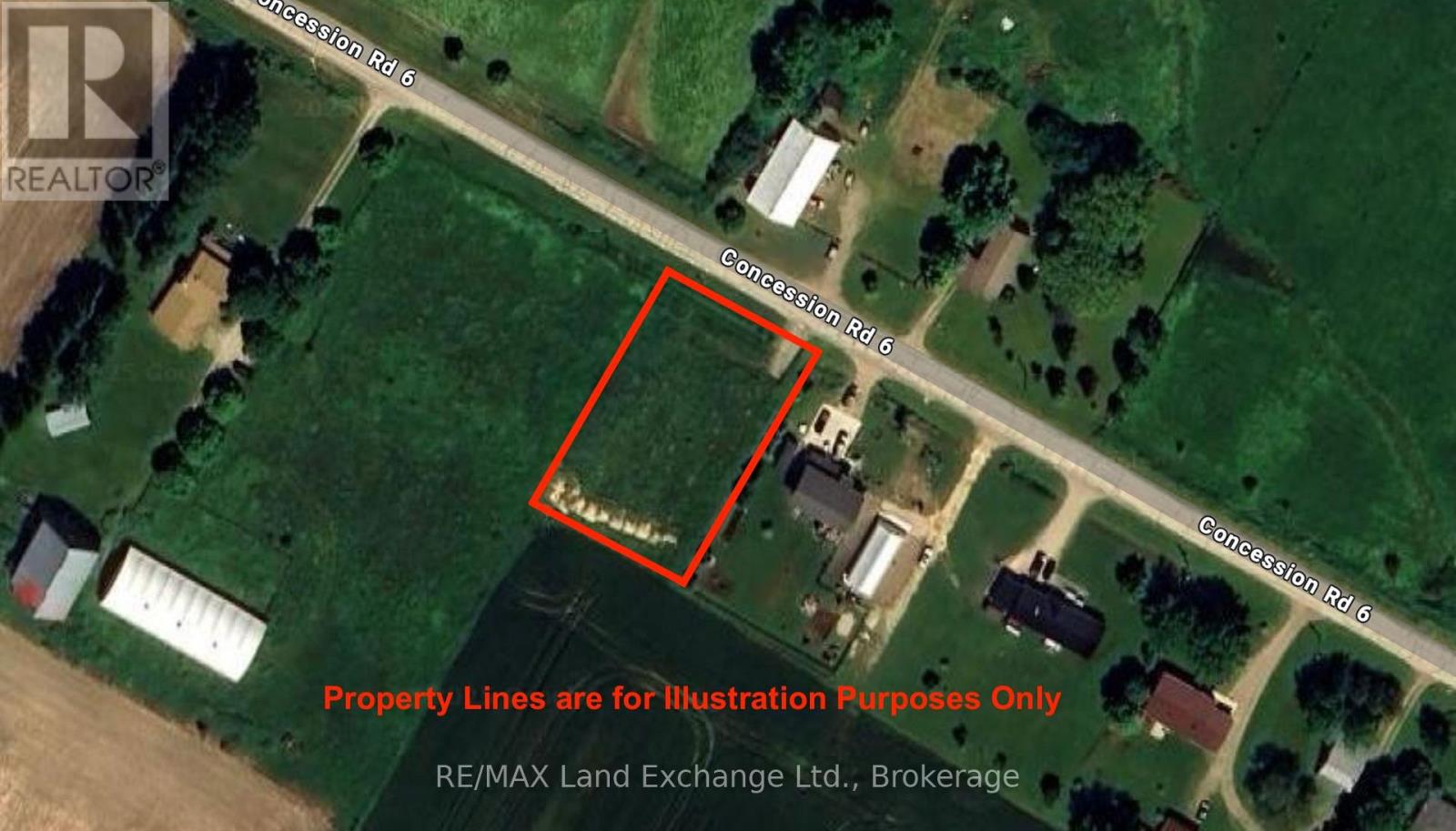511 Havelock Street
Huron-Kinloss, Ontario
Timeless Charm Meets Modern Versatility in This Stunning Century Home with a Grand Addition! Step into a remarkable blend of historic character and contemporary luxury in this sprawling 6 bedroom, 4-bath century home, thoughtfully expanded to accommodate todays dynamic lifestyles, totaling over 4000 square feet of finished living space ! Whether you're envisioning a multi-generational haven, income-producing duplex, or vibrant home-based business, this property checks every box with minimal work needed to transform potential into reality. Inside, you'll be captivated by multiple spacious living areas, each bathed in natural light and rich with original charm. The heart of the home is a custom chefs kitchen, featuring high-end finishes, premium appliances, and exquisite craftsmanship that speaks to both style and function. The residence offers unmatched flexibility ideal for extended families, private guest quarters, or a split dwelling. An existing business-ready setup and prime street exposure provide the perfect canvas for entrepreneurs looking to launch or grow in a vibrant community setting. The addition offers in-floor heating on both levels, central air while the original portion of the home has efficient forced air gas heating/central air. The addition is plumbed and roughed in for a kitchen and added bath and offers separate entrances and parking. Notable features of the renovations are the bathrooms; offering infloor heating, heated towel bars, accent lighting and functional niche shelving. Distinguishing highlight of this home is the Cupola, a rare and unique detail reflecting English Georgian architecture. This circa 1860 home is regarded as Lucknow's oldest home and stands as a testament to the town's early history. From the old-world craftsmanship to modern luxury, this home is a one-of-a-kind opportunity that beautifully merges history, functionality, and future-forward potential. (id:59911)
RE/MAX Land Exchange Ltd.
106 Bricker Avenue
Centre Wellington, Ontario
Welcome to this exquisite 5+bedroom, 4-bathroom family residence in Elora's highly desirable north end, set on a tranquil street and backing onto a lush canopy of mature trees. From the moment you arrive, the elegant stone and brick exterior, double car garage, and wide concrete driveway offer a polished first impression, enhanced by professionally designed landscaping. Inside, the home features a spacious, light-filled layout with high ceilings in the great room, a cozy gas fireplace, formal living and dining rooms, and a well-appointed kitchen with a central island perfect for everyday living and entertaining. A main floor office and combined laundry/mudroom add function and flexibility. Upstairs, discover four generous bedrooms and two beautifully finished bathrooms. The primary suite is a private escape, complete with a soaker tub, glass walk-in shower, and two separate vanities for added comfort and convenience. The fully finished walkout basement extends the living space with a large family room, two additional bedrooms, one currently set up as a home gym and a stylish 4-piece bath. Step into your backyard oasis, where a sunlit deck and spacious patio invite you to relax, entertain, and enjoy the surrounding greenery in total privacy. All within walking distance to downtown Elora, the Gorge, charming shops, cafes, and nature trails, this home effortlessly combines space, style, and location. (id:59911)
Exp Realty
1070 Frank's Lane
Algonquin Highlands, Ontario
Stunning gentle sloping lot with majestic pines, 101' frontage of clean golden sand rippled shoreline and expansive panoramic south west "sunset" views. Features two self contained cottages, lakeside boathouse with roof top deck and storage shed. Original 1938 log cabin in pristine condition shows to perfection featuring cathedral beamed ceilings, wood floors, upgraded electrical, freshly shingled, new kitchen and propane airtight stove, original door and windows, cedar finished three piece bathroom, loft area and large lakeside screen porch. Next is the lakeside "grandfathered" modern recently replaced 624 sq ft 2 bedroom cottage with three piece bathroom featuring; cathedral pine ceilings with pot lights, cherry hardwood floors, airtight stove and stone hearth, custom pine kitchen, thermal windows and doors and a walkout to lakeside deck all on a concrete perimeter wall (just add heated water line for four season use). Grandfathered 20' x14' dryslip boathouse at waters edge ideal for storage plus roof top deck with new duradeck membrane finishing and a 12' x 8' storage shed, the community has long-standing quiet respectful neighbours, comes turn key ready to enjoy. Shows to perfection-long time family ownership. (id:59911)
Royal LePage Lakes Of Haliburton
127 - 50 Lakebreeze Drive
Clarington, Ontario
An Ideal Chance for you, the First-Time Home Buyer! Discover your 2-year new 1 Bedroom plus Den condo, built by Kaitlin Homes and situated in the picturesque Port of Newcastle. Enjoy leisurely walks, biking, or jogging along scenic trails, admire the marina views, or unwind in nature's beauty. This well-designed main floor unit is wheelchair accessible and boasts 9' ceilings, in-suite laundry, stainless steel Frigidaire appliances, and elegant quartz countertops. Plus, enjoy a gold membership to the Admirals Walk Club, featuring a theater, games room, meeting/party space, fitness facilities, swimming pool, hot tub, and much more! This condo comes with one underground parking space and a separate storage locker. Don't miss out, make your move to the Port of Newcastle today! **EXTRAS** Upgraded light fixtures and window coverings, storage locker and (1) underground parking space. (id:59911)
Royal Service Real Estate Inc.
74 Blue Lace Crescent
Kitchener, Ontario
A Beautifully Maintained Family Home in Laurentian Hills!This spacious and updated 4-bedroom, 3-bathroom detached home is nestled on a quiet crescent in one of Kitcheners most sought-after neighborhoods. With over 2,600 sq. ft. of total living space including a fully finished basement, this home is perfect for growing families or those seeking versatile living areas. Step into a bright and inviting main floor featuring a well-appointed kitchen, generous living and dining areas, and a walkout to a private deck and patioideal for entertaining or relaxing in your fully fenced backyard. Upstairs, you'll find 4 spacious bedrooms, including a primary suite with ample closet space and a private ensuite.The finished lower level offers a large rec room, perfect for movie nights, a home office, or a gym. Additional features include solid brick and vinyl siding exterior, asphalt shingle roof (replaced 2016), attached garage with private single-wide driveway,the basement features a 3-piece rough-in, offering the perfect opportunity to add a full bathroom and increase the home's functionality and value. Located just minutes from top-rated schools, shopping, parks, public transit, and easy access to highways, this home combines comfort, convenience, and community living. Don't miss your chance to own this incredible home in a family-friendly neighborhood! (id:59911)
Homelife Power Realty Inc
6112 Fourth Line E
Centre Wellington, Ontario
This home just keeps making and saving you MONEY! Zoned for many business opportunities, this is a great way to pay yourself instead of your landlord. The 1800sq. Ft. Shop is equipped with a car hoist, new A/C unit, fully paved driveway, office and its own bathroom. The car enthusiast or hobbyist can also use this space for their collectibles. The Microfit program for the Solar Panels on the shop also brings an additional income of approximately $7,000/year. The geothermal supplied to the house reduces utility bills and the separate apartment will bring in yet more money. Between the Solar panels, apartment, savings on business rent, most of the windows upgraded, this home pays for itself. Just think of waking up every morning able to watch the wildlife from the serenity of your back patio, which overlooks the forest. Lets not forget about the house. In the living room you will find lots of sunlight and a wood burning fireplace for those nights where the family gathers for movie night. The eat in Kitchen is spacious enough for any chef and comes equipped with stainless steel appliances. At the end of the hall there are 2 well sized bedrooms on the right and Primary bedroom on the other side. In between you have a newly renovated 4 piece bathroom. The Primary bedroom has lots of light, 3 piece bathroom and plenty of closet space. In the walkout basement you will find another bedroom/office and the rec room has so much space you forget about that 1 bedroom apartment with its newly renovated washroom on the other side. The previous owners operated a body shop so other opportunities will be endless. (Permitted uses in the supplements.) All upgrades are in supplements. (id:59911)
RE/MAX Real Estate Centre Inc
165 Duke Street E Unit# 210
Kitchener, Ontario
1237sq/ft! With Quality updates throughout, is what you'll find in this lovely condo, updated over the past 4 yrs! As you first walk into this beautifully appointed condo you see redone gleaming hardwood floors reflecting the incredible light coming in through the Juliet balcony's double doors that open wide for that fresh air we all crave, or vent from the top for those rainy days. You'll also feel the wide expanse of this condo with light streaming into the large open concept living space, overlooking the gardens in the courtyard beyond the Juliet balcony. To the left is the Dining area which can fit even a good sized extendable table for those fun gatherings with family and friends. Then there's the perfectly laid out Kitchen with peninsula and breakfast bar for that quick meal when you're in a hurry. The Kitchen updates in the last 2 yrs include the refreshing of the kitchen's cabinets, a backsplash, plus fridge and stove. There is also a handy pantry closet for extra storage. Just off the kitchen, is the bright generous sized bedroom also overlooking the green of the courtyard. The Bedroom is complete with a 12'x6' walk-in closet that can fit a dresser or 2, and in both rooms hardwood flooring was updated 3 yrs ago. Close by is the updated main bath w/ a lighted mirror, defogger and smaller magnified area, a cabinet with a quartz countertop, and new toilet all in the last 2 yrs. Also very handy, it has a good size linen closet. The Utility room has room for storage plus Laundry. There's a terrific party room that can be signed out for exclusive use and a library that opens for outdoor entertaining, with a BBQ, plus a table and many chairs. All that plus underground parking, visitor parking in 3 places, a storage locker and more!! Many amenities, the bus and LRT are close by. (id:59911)
Keller Williams Innovation Realty
2232 Queensway Street
Burlington, Ontario
Charming 1.5-Story Home with Pool -Summer is almost here, have your own backyard retreat! A Rare Find in a Growing Burlington Community! This well-maintained 1.5-story home is situated on a quiet cul-de-sac and offers a fantastic opportunity for homeowners, investors, and developers alike. Property Highlights: 3 Bedrooms (or 2 + Den) & 4-Piece Bath – Versatile layout to fit your needs. Hardwood & Ceramic Flooring – Classic finishes throughout. Finished Basement with Gas Fireplace – Perfect for a cozy family room or entertainment space. Private Backyard Oasis – Featuring a swimming pool, pool shed, and a spacious yard. Oversized Detached Single-Car Garage – Plus parking for 5 cars—a great bonus! Modern Kitchen – Equipped with stainless steel appliances. Prime Location – Close to highway access, shopping, and all amenities. Redevelopment Potential – Located in a designated redevelopment area, making it an excellent investment opportunity for future growth. Endless Possibilities – Move-In, Renovate, or Redevelop! Whether you're looking for a beautiful home, rental investment, or future development project, this property is a must-see. Schedule a Viewing Today! (id:59911)
Sutton Group Realty Systems
24 Brewery Street
Baden, Ontario
Welcome to this exceptional opportunity in Baden — a truly unique property offering a blend of charm, functionality, and flexibility. Situated on a scenic ¼-acre lot next to Baden Creek and the Wilmot Trail System, this offering includes a beautifully updated 4-bedroom, 2.5-bath main home plus a detached triplex with three self-contained studio apartments. Whether you're a homeowner seeking a peaceful retreat with added revenue, a multi-generational family looking for space and flexibility, or an investor searching for income potential, this property checks all the boxes. The main house has been thoughtfully renovated with a newer kitchen, many updated windows, a steel roof, new flooring, furnace, two main bathrooms, and second-floor laundry. There are two staircases to the upstairs - one in the front to the original part of the house, and one at the back in the addition to the Primary Suite. A ventilated workshop, additional laundry in the basement, and multiple outdoor storage sheds provide space and function. The fully fenced backyard, koi pond, and updated deck make it easy to relax or entertain. Two of the studio apartments have been refreshed with newer kitchens, bathrooms, flooring, and entry doors. All three units are currently leased, making this a turnkey opportunity. The triplex also has separate laundry for tenants use. For multi-generational families, the layout allows for togetherness and privacy — live in the main house and provide independent living options for extended family in the detached units. For investors, the main house is currently vacant, allowing you to hand-pick tenants and set today’s market rents with no lease to assume — just potential to unlock. This property must be seen to be truly appreciated. Don't miss your chance to own a one-of-a-kind home with exceptional versatility. The best of both worlds – tranquil living and reliable income. Endless possibilities! (id:59911)
RE/MAX Solid Gold Realty (Ii) Ltd.
24 Brewery Street
Baden, Ontario
Welcome to this exceptional opportunity in Baden — a truly unique property offering a blend of charm, functionality, and flexibility. Situated on a scenic ¼-acre lot next to Baden Creek and the Wilmot Trail System, this offering includes a beautifully updated 4-bedroom, 2.5-bath main home plus a detached triplex with three self-contained studio apartments. Whether you're a homeowner seeking a peaceful retreat with added revenue, a multi-generational family looking for space and flexibility, or an investor searching for income potential, this property checks all the boxes. The main house has been thoughtfully renovated with a newer kitchen, many updated windows, a steel roof, new flooring, furnace, two main bathrooms, and second-floor laundry. There are two staircases to the upstairs - one in the front to the original part of the house, and one at the back in the addition to the Primary Suite. A ventilated workshop, additional laundry in the basement, and multiple outdoor storage sheds provide space and function. The fully fenced backyard, koi pond, and updated deck make it easy to relax or entertain. Two of the studio apartments have been refreshed with newer kitchens, bathrooms, flooring, and entry doors. All three units are currently leased, making this a turnkey opportunity. The triplex also has separate laundry for tenants use. For multi-generational families, the layout allows for togetherness and privacy — live in the main house and provide independent living options for extended family in the detached units. For investors, the main house is currently vacant, allowing you to hand-pick tenants and set today’s market rents with no lease to assume — just potential to unlock. This property must be seen to be truly appreciated. Don't miss your chance to own a one-of-a-kind home with exceptional versatility. The best of both worlds – tranquil living and reliable income. Endless possibilities! (id:59911)
RE/MAX Solid Gold Realty (Ii) Ltd.
3 - 537 8th Street E
Owen Sound, Ontario
Welcome to this timeless 2-story red brick triplex, perfectly situated on the East Side of beautiful Owen Sound! This well-maintained property offers an excellent investment opportunity or a spacious home for multi-generational living. The classic red brick facade exudes character, combining historical charm with modern living potential. Each of the three units has been thoughtfully designed to offer comfort and privacy, boasting its own private entrance and distinct living space. The main floor apartment has been renovated and completely paintedincluding 10 pot-lights, a stackable washer & dryer and a walk in bathtub. This unit features an inviting layout with one generously sized bedroom, a cozy living room, and a well-appointed kitchen. The upper 2 floor apartment has also been recently renovated with solid oak doors and trim. The unit offers an equally comfortable living arrangement, including three bright bedrooms and an updated kitchen with ample storage and a balcony that stretches out along the front of the building. This apartment would make a great principal residence with rental income from the other two apartments. The third unit, tucked away at the lower side of the property, offers a private one-bedroom apartment. This triplex offers incredible versatility for investors or homeowners. Rent out all three units for strong cash flow or live in one while tenants contribute to your mortgage. All windows have been recently replaced as well as a new steel roof. Each apartment has its own breaker panel & hydro meter. With 3 parking spots and close proximity to all amenities, this triplex is a rare find in a prime location. All the existing tenants would love to stay as tenants. Don't miss out on this outstanding opportunity to own a piece of Owen Sound's architectural history while enjoying excellent rental income potential. (id:59911)
RE/MAX Grey Bruce Realty Inc.
1265 Concession 6 Road
Kincardine, Ontario
This spacious 132' x 190' lot, just over half an acre, is ready for you to build your dream home in the peaceful countryside. Located on Concession 6 in Underwood, this property offers the perfect balance of privacy and convenience. You'll enjoy the tranquility of rural living while being just a short drive from Kincardine, and Saugeen Shores and an easy commute to Bruce Power. Services are available, making it even easier to bring your vision to life. Whether you're looking to create a private retreat or a family home with plenty of space to enjoy, this lot has it all. Feel free to visit anytime to explore the property, or reach out to your Realtor for more information.. (id:59911)
RE/MAX Land Exchange Ltd.



