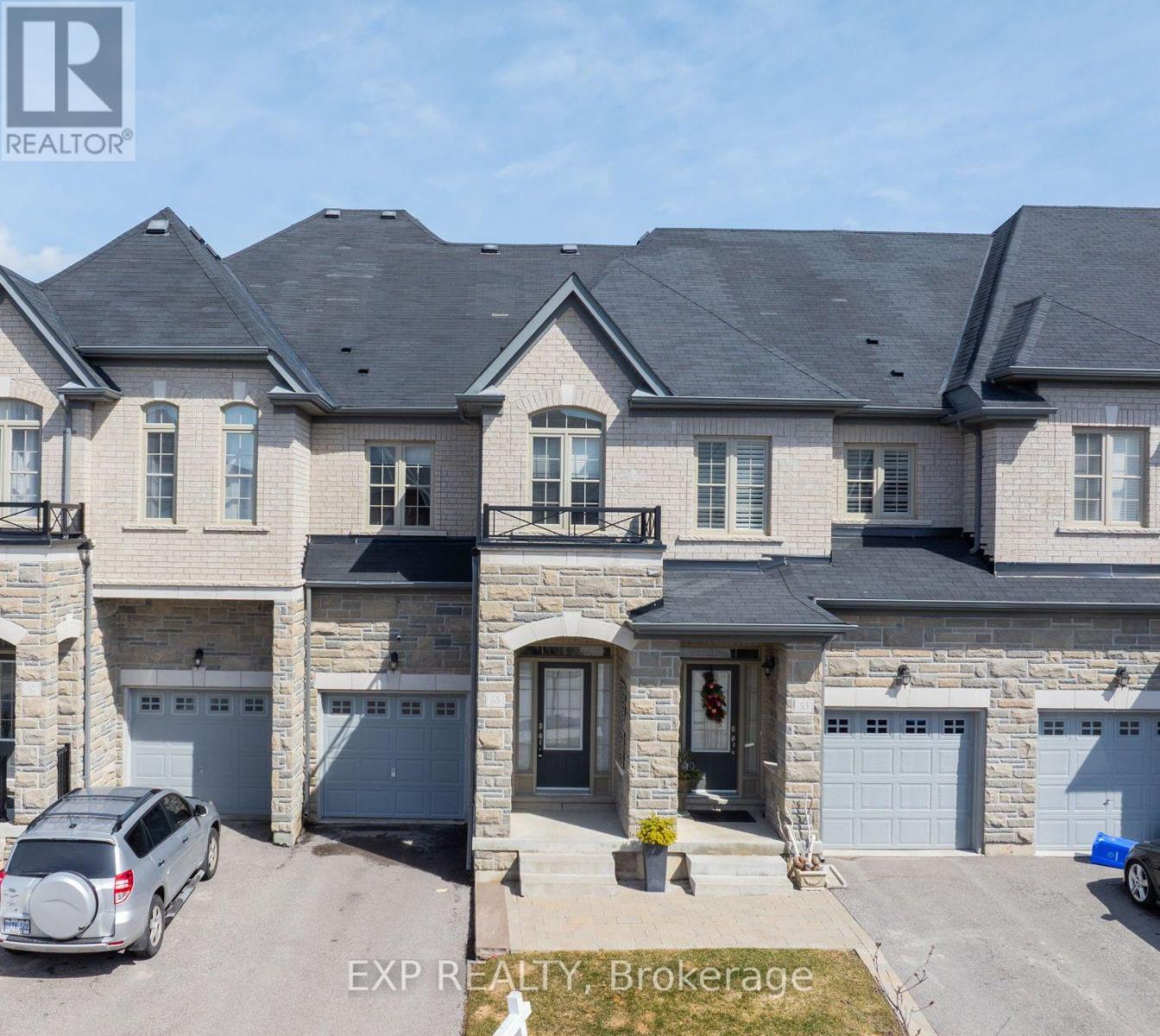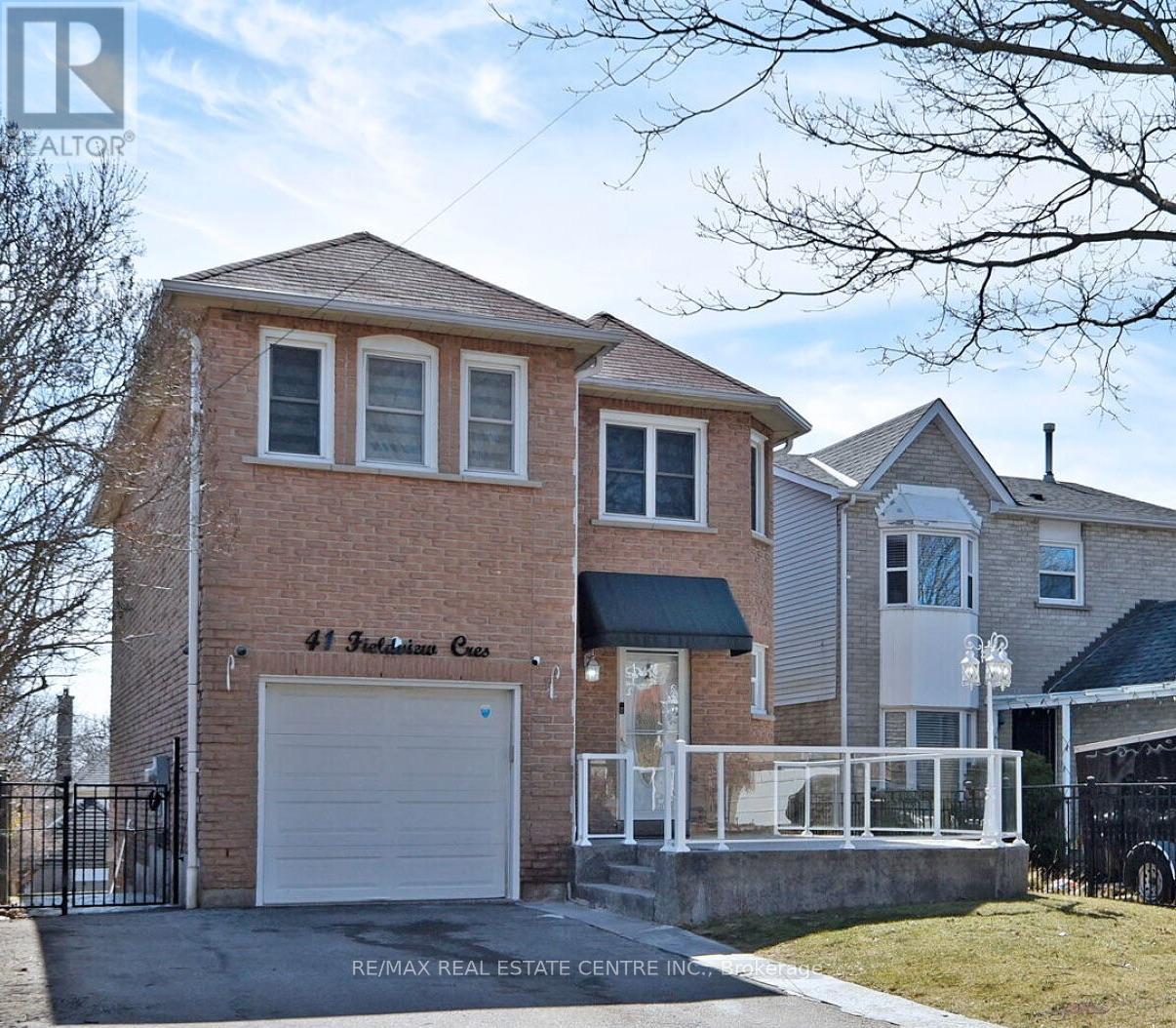55 Walter Proctor Road
East Gwillimbury, Ontario
Luxury Executive Townhome In The Village Of Sharon. Discover This Stunning 3-Bed, 3-Bath Stone And Brick Executive Townhome In The Sought-After Community Of Sharon Village. With A Bright, Open-Concept Layout And Meticulously Maintained Interior, This Home Is Move-In Ready And Filled With Upgrades. Step Inside To Find Elegant Hardwood Floors On The Upper Level And Stylish Modern Lighting That Enhance The Homes Sophisticated Ambiance. The Chef-Inspired Kitchen Is Designed For Both Function And Style, Featuring Stainless Steel Appliances, Gas Stove, And Breakfast Bar, Making It The Perfect Space For Cooking And Entertaining. The Primary Bedroom Is A True Retreat, Boasting A Double-Door Entry, His And Hers Closets, And Luxurious 5-Piece Ensuite Complete With Soaker Tub And Glass-Enclosed Shower. A Convenient Second-Floor Laundry Room With Sink Adds To The Homes Practicality. Outside, The Dining Area Leads To A Large Back Deck With Private Gazebo, Creating An Inviting Space For Relaxation And Outdoor Gatherings. With 3-Car Parking, This Home Offers Both Convenience And Comfort. Located In A Family-Friendly Neighbourhood, This Home Is Close To Top-Rated Schools, Parks, Community Centres, And Shopping, Including The Popular Vinces Market. Nature Lovers Will Appreciate The Easy Access To Trails And Hiking, While Commuters Will Enjoy The Short Drive To The Newmarket GO Station And Highway 404. This Lovingly Cared-For Home Is A Rare Opportunity To Own A Beautiful Property In One Of Sharons Most Desirable Communities. Dont Miss OutSchedule A Private Viewing Today! (id:59911)
Exp Realty
904 - 2635 William Jackson Drive
Pickering, Ontario
Brock/Rex Heath 2 Bedroom Townhouse Built in 2022, Close To Major Highways, Including The 407, 401, And 412 And The Go-Station. This Property Is An Excellent Choice For First-Time Buyers Looking For A Comfortable Start, Or Retirees Desiring A Tranquil Yet Accessible Lifestyle With Stair-Free Living. Nestled In A Prime Location, This Home Is Also Within Close Proximity To Children's Parks, Pickering Golf Club, An Array Of Restaurants, Medical Offices, Places Of Worship, Major Banks, All Within A Minutes Drive. With an Open-Concept Layout, Seamlessly Connecting The Kitchen, Dining Area, And Living Room, Kitchen With Granite Counter top, Around 200 Sq Ft Private Patio step to the Green Valley. Underground Parking, Providing Convenience, And Protection Against The Elements .Affordable Condo Fees, Which Include, Water, Snow Removal, Garbage Removal, And Rogers Internet Service. Don't Miss Out On The Opportunity To Make It Your Own! Additional Parking And Locker Possible Could Be Purchased From Management Office If Needed. (id:59911)
Homecomfort Realty Inc.
300 - 972 Queen Street E
Toronto, Ontario
Exquisite 1,300 sqft suite nestled in the lively Queen East neighborhood, boasting a Live/Work zoning, presents an exceptional opportunity for either your private residence or business venture. This meticulously maintained space offers a unique blend of charm and contemporary flair. With its open-concept layout, soaring ceilings, and exposed brick walls, Suite 300 radiates warmth and character. Natural light floods through multiple expansive windows & Skylights illuminating the space brilliantly. Featuring a state-of-the-art Bulthaup kitchen, a newly renovated Italian-inspired bathroom, and pristine wall-to-wall white Oak hardwood flooring, every detail exudes unparalleled quality and elegance. Conveniently located in the heart of Queen East's vibrant district, just moments away from an array of upscale boutiques and dining establishments, including the renowned Broadview Hotel. Surface Parking Available Across the Street. Opportunity to work with the landlord regarding lighting placement and options, as well as partition walls to suit. (id:59911)
RE/MAX Hallmark Realty Ltd.
43 Walker Crescent
Ajax, Ontario
Large Family Home Close To The Lake, Schools, Ajax Go Train. Approx 2200 Sq F. Ajax By The Lake! Fresh Neutral Paint, Newer A/C & High Eff Furnace, Newer Shingles, Renovated 2nd Flr Bathrooms. New Hardwood Staircase & Railing 2022. Workshop In Large Basement. (id:59911)
Weiss Realty Ltd.
508 Hartgrove Lane
Oshawa, Ontario
Welcome to 508 Hartgrove Lane, a fully detached 3-bedroom home in a sought-after pocket of North Oshawa. Tucked away on a quiet, family-friendly street, this home offers both comfort and convenience. Schools, shopping, parks, and everything else you need are just 10 minutes away.Step inside to a freshly updated main floor featuring a modern kitchen with quartz countertops, gas stove, stainless steel appliances, and sleek new cupboards with a matching backsplash. The tile flooring runs throughout the main level, giving a cohesive and stylish look. Updated lighting adds a bright, contemporary feel to the living spaces.The family room walks out to a large deck, perfect for outdoor dining or just enjoying your morning coffee under the apple trees. Yes, there are two mature apple trees in the backyard, adding charm and a little something extra. Upstairs, the bedrooms are bright, clean, and move-in ready. The primary suite includes a 4-piece ensuite and plenty of room to unwind.The fully finished basement makes this home incredibly versatile. It includes a separate bedroom, 3-piece ensuite bathroom, kitchen, and a spacious living room ideal as an in-law suite, teen retreat, or guest area. Double car garage and private driveway with parking for 4 cars complete the package. Nearby schools include: Monsignor Paul Dwyer Catholic High School, R.S. McLaughlin Collegiate, and Adelaide McLaughlin Public School. This home is the total package, quiet location, smart layout, great updates, and room for extended family. (id:59911)
Property Match Realty Ltd.
2605 - 50 Town Centre Court
Toronto, Ontario
Welcome First-Time Home Buyers & Investors! Prime location near Scarborough Town Centre offers unbeatable convenience! This Beautiful Studio, Features Floor-To-Ceiling Windows, Modern Kitchen W/ Granite Counter. Laminate Flooring Throughout. Steps to TTC & GO Stations Quick access to Hwy 401 Walking distance to STC, restaurants, library, YMCA, parks, Civic Centre, skating rink, woodlot & theatre Direct bus to University of Toronto Scarborough. Don't miss this incredible opportunity in the heart of Scarborough! *EXTRAS* Stove, Fridge, Dishwasher, Range Hood With Microwave, Washer/Dryer Combo, All Electrical Lights And Window Coverings. (id:59911)
Bay Street Group Inc.
2605 - 50 Town Centre Court
Toronto, Ontario
Welcome to This Beautiful Studio, Features Floor-To-Ceiling Windows, Modern Kitchen W/ Granite Counter. Laminate Flooring Throughout! Prime location near Scarborough Town Centre offers unbeatable convenience! Steps to TTC & GO Stations Quick access to Hwy 401 Walking distance to STC, restaurants, library, YMCA, parks, Civic Centre, skating rink, woodlot & theatre Direct bus to University of Toronto Scarborough. Don't miss this incredible opportunity in the heart of Scarborough! *EXTRAS* Stove, Fridge, Dishwasher, Range Hood With Microwave, Washer/Dryer Combo, All Electrical Lights And Window Coverings. (id:59911)
Bay Street Group Inc.
41 Fieldview Crescent
Whitby, Ontario
First Time Home Buyer Dream come True! Upgraded House Spent $$$ Granite Countertops, Stainless Steel Appliances. Gas Fireplace & French Doors. The open-concept design includes a family room with a gas fireplace, a dining room, a modern kitchen equipped with granite countertops and stainless steel appliances, and a breakfast area overlooking the backyard. Basement with separate Entrance. Granite And Hardwood Floors With Custom Hardwood Stairs with Interior & Exterior Glass Railings. The primary bedroom features a 3-piece ensuite and a custom-built walk-in closet. Two additional bedrooms and a recreational room. The property boasts custom landscaping with new sod, front and rear stamped concrete terraces, and lawn sprinklers, ensuring a well-maintained exterior. A built-in garage accommodates one vehicle, with additional parking space for three cars in the private double driveway. (id:59911)
RE/MAX Real Estate Centre Inc.
205 The Donway East
Toronto, Ontario
*** Modern Luxury Freehold Townhouse in Prestigious Banbury-Don Mills *** 4-Year-New *** Semi-Like Corner Lot With A Wide Frontage Of 58.5 Ft *** Over 2000 sqft Interior Space With Extensive Upgrades (up to 100k) & Thoughtful Design: Flooring throughout Main & 2nd; Custom Blinds & California Shutters; Oak Staircase with Wrought Iron Pickets; Spa-Inspired Bathrooms; Modern Kitchen with Quartz Countertops and A large Center Island... *** Over 300sqft Outdoor Space Including 3 Separate Balconies And A Large Rooftop Terrace with Gas Line Ready For BBQ *** 9 Ft Ceiling, East & South & West Facing Provides Abundant Natural Sunlight and Beautiful Cityview *** Proximity to Top Ranked Private and Public Schools, Public Transit, Shops on Don Mills, Various Parks; Quick Access to Major Hwys DVP/404, 401 & 407, and Future Eglinton LRT *** A House With A Lifestyle, Dont Miss Out!! (id:59911)
Century 21 Atria Realty Inc.
1708 - 8 Mercer Street
Toronto, Ontario
Stunning spacious, bright & airy 3 bed 2 bath condo on alluring Mercer St in the Entertainment District, across from world renowned NOBU restaurant. SW sundrenched corner unit with floor to ceiling windows. Total 1024 sf of space including an oversized 112 sf balcony. Parking spot included. Experience the epitome of urban living surrounded by Toronto's best restaurants and cultural offerings. Only a 5 min walk to the Financial District & St Andrew TTC station; walking distance to Rogers Centre, Scotiabank arena and Union Station/UP Express to Pearson Airport. Excellent amenities including Hot tub, sauna, yoga room and large fitness centre On 2nd floor, & a large outdoor deck with BBQ on 6th Floor. 24/7 concierge, Low maintenance fees and a rarity with Lots Of Visitor Parking. (id:59911)
Century 21 Regal Realty Inc.
14 Churchill Avenue
Toronto, Ontario
14 Churchill sets the bar high for all investment properties in the GTA. This one of a kind offering defines meticulous pride of ownership. With vacant possession on closing & 3 generous units, this versatile opportunity screams positive cash-flow for savvy investors, families or any move-up buyer or end-user looking to be close to the action. Sitting on an unprecedented lot for the area at 29'x 150' which includes an oversized double garage (garden suite potential), the options are limitless. The main floor unit boasts 2 bedrooms & 1x5-piece washroom, the combined 2nd/3rd floor unit offers 4 bedrooms (with walk-out to south facing deck from primary BR) and 2 washrooms & the lower level unit is equipped with 2 bedrooms and another washroom + a separate side entrance. Parking for 6 total cars is a rarely offered luxury for the area. Plumbing & electrical upgraded throughout. A 6 min walk to the best strip of retail in the entire city at Ossington & Dundas, literally steps to Ossington/Old Orchard Public school (9.7 Fraser institute score) & 9 min walk to Trinity Bellwoods Park, the amenities are one of a kind. The one you've been waiting for has finally arrived. (id:59911)
RE/MAX Real Estate Centre Inc.
Forest Hill Real Estate Inc.
1129 - 50 Power Street
Toronto, Ontario
Chic, Modern & Spacious 2 Bdrm, 2 Full Bathroom Unit W/ A Large Balcony & Sweeping Panoramic City Views. Conveniently Located In Vibrant Corktown Neighborhood Steps From The Distillery, Trendy Restaurants, Shopping, Parks & So Much More. 18 Min Walk To TTC Subway Station And A TTC Bus Stop Right At Your Doorstep. Quick Hop Onto The DVP & Gardiner Expressway. 9 Ft Smooth Ceilings. Open Concept W/ Floor To Ceiling Windows. Split Bedroom Layout. Only 3 year old building with modern finishes and Incredible Building Amenities including fully equipped fitness centre, yoga studio, Outdoor Pool & Steam Rooms, Meeting Room/Lounge & Workspace, Event Room w/ Caterer's Kitchen, Community Garden, BBQ Terrace & more. Simply Move In And Enjoy! (id:59911)
Ipro Realty Ltd.











