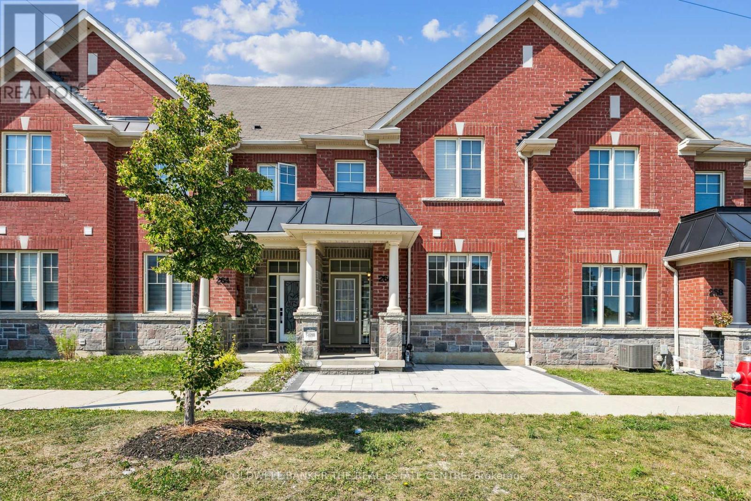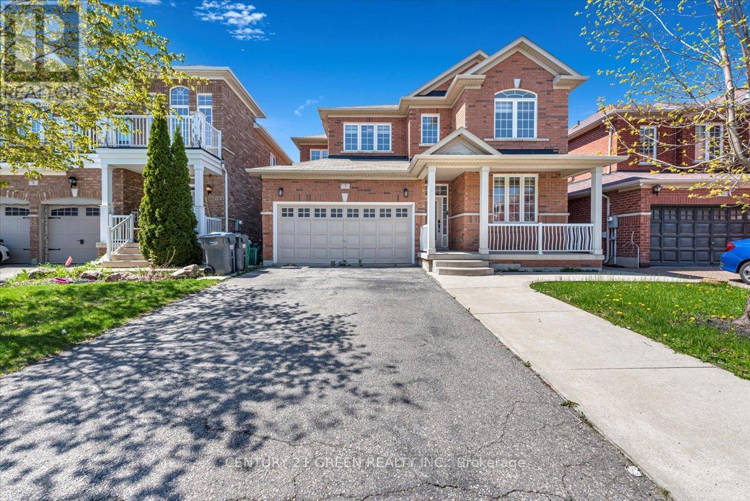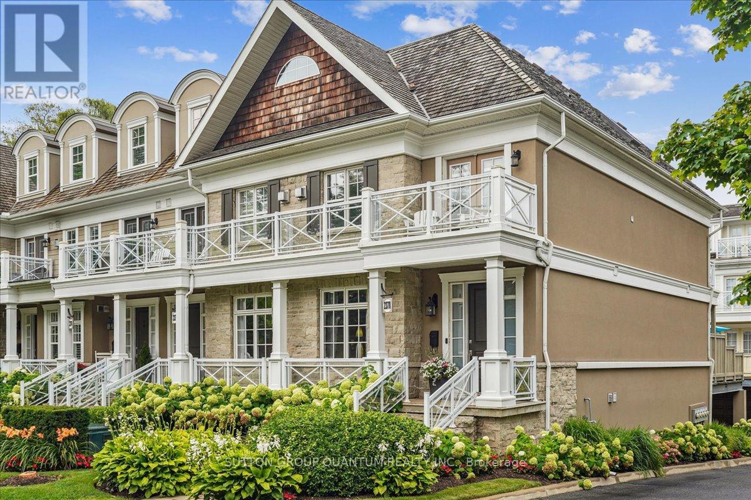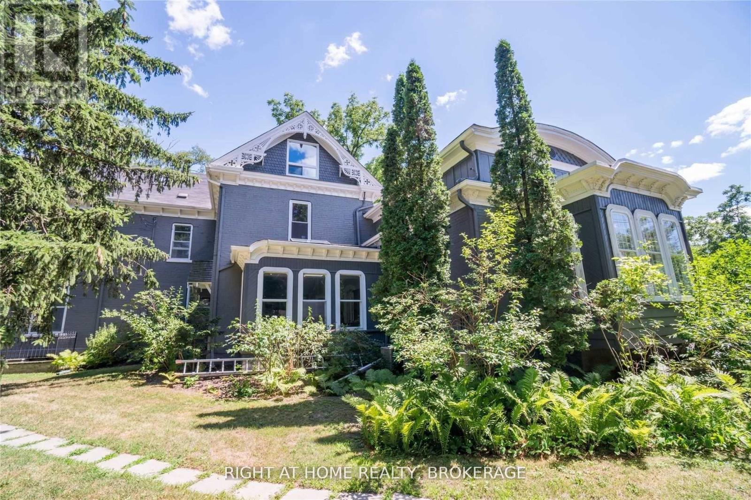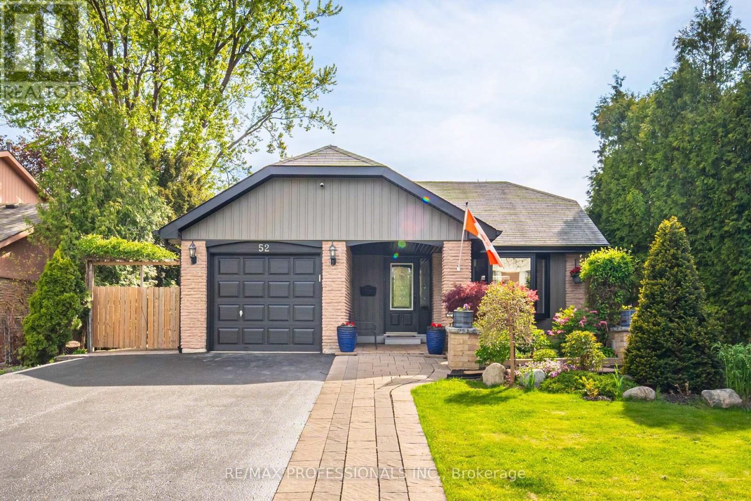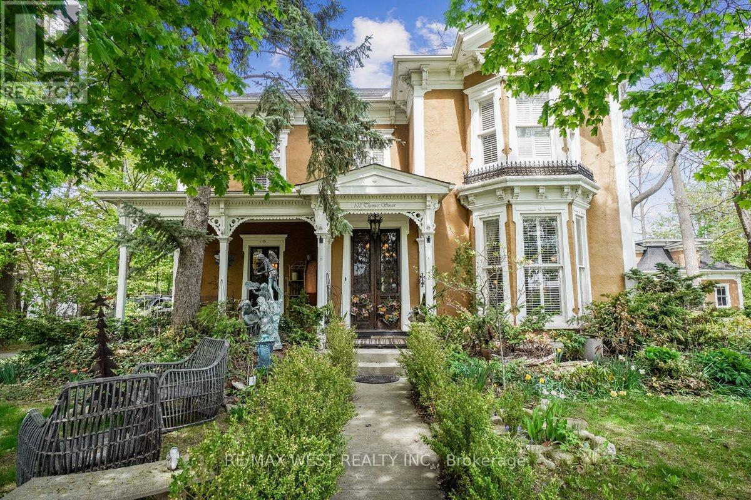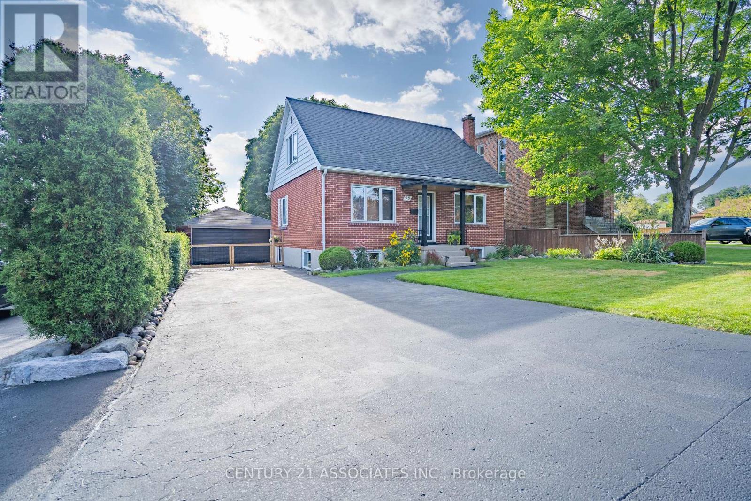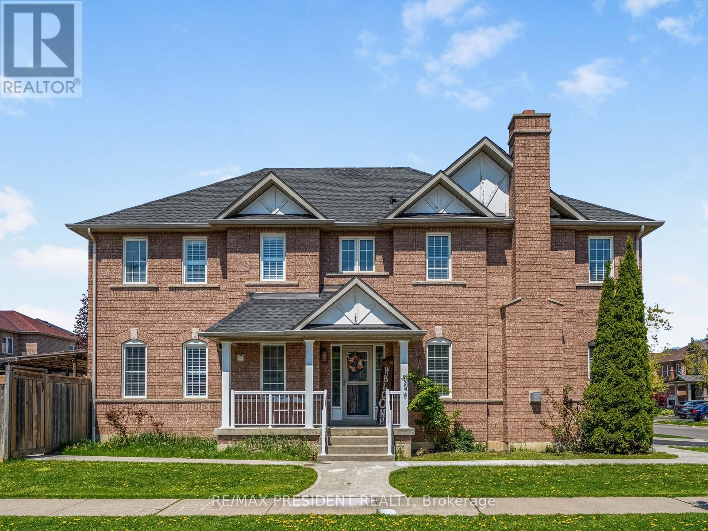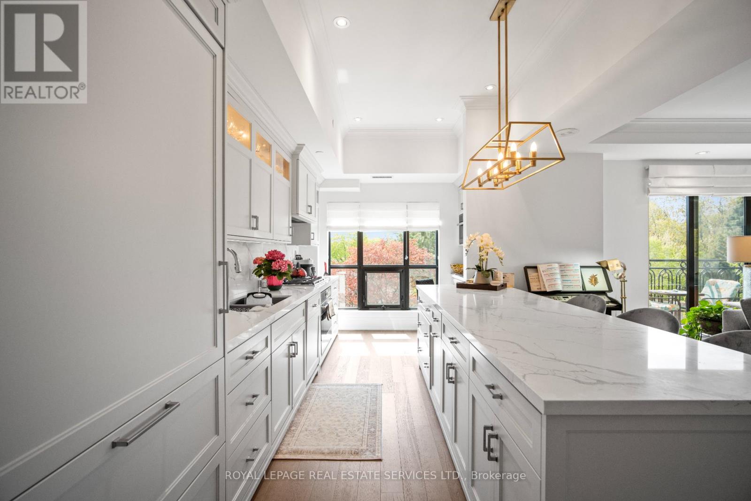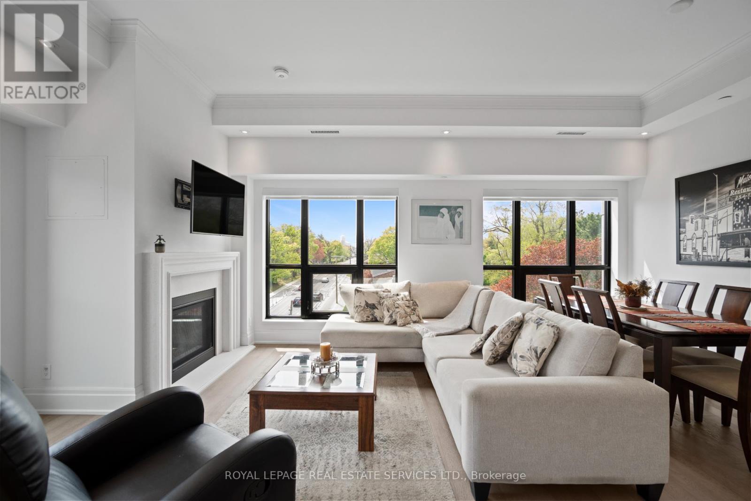266 Inspire Boulevard S
Brampton, Ontario
Welcome to this move-in ready Freehold Townhouse, in area of Dixie Rd and Middlefield, close to Hwy 410 & accessible by transit. Near parks, schools and hospitals, 266 Inspire Blvd is a most desirable location. This 1900+ Sq Ft Townhome is the size of a semi-detached or detached home with affordable price. Two car garage, interlocked front and backyard, renovated kitchen with new countertop, backsplash and SS appliances & freshly painted. Home is completely carpet free & has 3-baths. Built by Aspen Ridge and it is owned by original owners. There is a full basement with cold storage and rough-in for a bathroom. There is more than required parking spots in the front as well as beyond garage. This home could be your best choice to buy and raise a family in! Kindly check it out. (id:59911)
Coldwell Banker The Real Estate Centre
7 Accent Circle
Brampton, Ontario
Stunning Detached Home in a Quiet, Family-Friendly Neighbourhood ! This beautifully maintained 4-bedroom, 5-washroom home offers exceptional living space and comfort. Features include elegant hardwood flooring, a spacious eat-in kitchen with granite countertops, main floor laundry, and soaring 9-ft ceilings. The fully finished basement boasts a separate entrance, 2 additional bedrooms, a full kitchen, and a second laundry ideal for extended family or rental potential. Enjoy outdoor living with a large, concrete-finished patio perfect for entertaining. Conveniently located near Hwy 410, top-rated schools, parks, and all essential amenities. (id:59911)
Century 21 Green Realty Inc.
2378 Marine Drive
Oakville, Ontario
THIS PROPERTY IS PRICED TO SELL!!!! Nestled in the heart of Bronte Village, this stunning end-unit executive townhome offers the perfect blend of luxury, convenience, and coastal charm. Featuring classic Cape Cod architecture, this home boasts an open concept main floor with gleaming hardwood floors, crown moulding, and a cozy gas fireplace. The modern kitchen is a chefs dream, complete with high end appliances, granite countertops, a centre island, and ample space for entertaining.Step outside to a quaint front porch overlooking a beautifully maintained lawn and garden, complete with landscape lighting and sprinkler system. Upstairs, two expansive bedrooms each offer private balconies and soaring vaulted ceilings, creating serene retreats. A conveniently located upper floor laundry room adds to the homes practicality.The expansive back deck, offers plenty of room for lounging, dining, and BBQing with family and friends. Whether you envision a cozy outdoor living space with plush seating or a large dining table for al fresco meals (there is room for both!), this deck offers endless possibilities to create a low (no) maintenance oasis.. The fully finished basement provides a flexible living space, ideal for a media room, family room, or even a third bedroom, and includes a three-piece bathroom and direct access to the garage. With parking for four vehicles (two in the garage and two in the driveway), this home ensures ample space for guests and residents alike.Enjoy maintenance free living with private garbage collection, snow removal, garden maintenance and repairs, all while being in the heart of Brontes vibrant dining, shopping, grocery stores, and the picturesque shores of Lake Ontario. This is more than just a home, its a lifestyle. **VISIT OUR OPEN HOUSES - BETWEEN 2:00 PM AND 4:00 PM ON MAY 18TH AND 19TH** (id:59911)
Sutton Group Quantum Realty Inc.
Loft - 164 Trafalgar Road
Oakville, Ontario
A tastefully renovated and open concept one bedroom (1000 sq feet) in Downtown Oakville that is fully furnished. The Loft looks out on the 16 mile creek and the building lawns and sits above a law office on the third floor of Beauly Place, a historic Victorian era building. A three minute walk to the downtown core allows you to enjoy the beautiful shops and restaurants the town has to offer and the wonderful Oakville Harbour. Its large windows and skylights give a great amount of natural light into every room (see photos). Separate bedroom with a queen size bed, and a pull out sofa in the living room for guests. Rent includes one parking space in common with other tenants, all utilities, cable tv and highspeed unlimited internet. The Loft also has its own laundry and hvac system. Due to the heritage nature of the building, smoking and pets are not allowed and the premises are not suitable for younger children. (id:59911)
Right At Home Realty
42 Icefall Road
Caledon, Ontario
Live Here with your family. Highly desired Strawberry fields community. Enjoy Hardwood floors , gas fireplace, central air conditioning, 5 piece Ensuite in Primary Bedroom with a Large walk in closet, 2 more bedrooms on the second floor and 4 piece bathroom, you can do your laundry up here as well. The main floor Features 9ft ceiling, , open concept living,, another bathroom. Walk out to a Fenced in Backyard, and make full use of the built in garage. (id:59911)
Ipro Realty Ltd.
52 Lorraine Crescent
Brampton, Ontario
Nestled in Brampton's desirable Westgate neighborhood, this beautifully maintained 3-bedroom, 3-bathroom bungalow offers the perfect blend of suburban tranquility and urban convenience. Known for its quiet streets, spacious homes, and family-friendly atmosphere, Westgate is an ideal location for those seeking both comfort and community. Step inside to find a bright, welcoming dining room bathed in natural light from a large front-facing window. The home has been freshly painted, showcasing a pride of ownership in every detail from the great curb appeal and meticulously landscaped front & back yards to the new energy-saving windows, eavestroughs, soffit, and metal siding. The expansive side yard features stylish interlock stonework, and the backyard is a true retreat, complete with an above-ground pool, gas hookup for your BBQ, and the feeling of a private outdoor oasis perfect for entertaining or relaxing. A separate side entrance leads to a fully finished basement, featuring an open-concept layout with a kitchen, additional bedroom, and office space ideal for in-laws, guests, or potential rental income. Enjoy quick access to Highway 410, top-rated schools, local parks, dining options, and shopping at nearby Bramalea City Centre. (id:59911)
RE/MAX Professionals Inc.
103 Thomas Street
Milton, Ontario
Welcome to one of Old Milton's most iconic and historically significant homes, a one-of-a-kind Grand Victorian masterpiece (circa 1892), situated on a rare 132 x 126 double lot. This is not just a home, it's a piece of art, a chapter of history & an unmatched living experience rolled into one. Set back from the street and surrounded by lush, mature gardens, this property offers nearly 4,000sf of finished living space filled with character including original features like 8ft pocket doors, soaring 10ft ceilings, ornate mouldings & trim, classic French doors, antique hardware & solid hardwood flooring that have been thoughtfully preserved, while seamlessly integrating modern updates. The grand foyer leads into a world of timeless charm and character where you will be greeted by a private living room that overlooks a spacious sitting room with fireplace as well as a formal dining room with walkout to a serene porch. The chef-inspired kitchen comes complete with a 6-burner commercial-grade gas range, double ovens, oversized island, and pantry. The generous family room is adorned with custom built-in shelving and a cozy fireplace. There are two separate staircases leading to the upper level, where you'll find a primary retreat with a walk-in closet, spa-style updated ensuite with an oversized shower & a show-stopping clawfoot tub. Four character rich bedrooms, three full bathrooms & a spacious laundry room complete this level. This exceptional property also includes a detached 3-car garage with a finished 503sf loft/studio/office, perfect for creative work, home business, or guest space & comes with roughed-in plumbing. The stunning oversized lot provides both space & serenity with lush greenery and mature gardens that's ideal for garden enthusiasts, entertainers, or families dreaming of a private space to play or relax. Truly beautiful with history, charm, craftsmanship, and an ideal location just steps to downtown, shops, schools, farmers market, parks, and more (id:59911)
RE/MAX West Realty Inc.
Lower Level - 22 Langside Avenue
Toronto, Ontario
Beautifully renovated and modern finished lower level apartment with full kitchen open to living area with gas fireplace and large windows. Full bathroom and bedroom. Landlord to occupy remainder of the home. One parking included, rental application etc required with offer. Landlord to meet prospective tenant prior to signing. Move in anytime. Price includes utilities (heat, hydro, water) Laundry not included but available on a scheduled basis (id:59911)
Century 21 Associates Inc.
14 Braddock Drive
Brampton, Ontario
Welcome to 14 Braddock Drive, Brampton A Fully Renovated Corner-Lot Gem. This beautifully fully upgraded 4-bedroom detached home sits on a premium corner lot in a quiet, family-friendly neighborhood. No detail has been overlooked the brand-new custom kitchen is the heart of the home, featuring built-in stainless steel appliances, gas range, quartz countertops, under-cabinet lighting, built-in microwave, and a spacious walk-in pantry. Whether you're entertaining or enjoying family meals, the centre island and family-size eat-in area offer the perfect setting. From here, walk out to a private deck with BBQ gas hook-up and a fully fenced backyard with a powered shed, ideal for outdoor living and storage. Enjoy new wide-plank laminate flooring, pot lights, elegant light fixtures, fresh paint, and an upgraded staircase with wrought iron spindles. The layout includes a formal dining room and a cozy family room with gas fireplace. Upstairs features 4 spacious bedrooms and 3 fully renovated bathrooms (main powder room also renovated) The primary suite offers a custom walk-in closet and luxurious 5-piece ensuite with free-standing tub, glass shower, and premium finishes. Bedrooms 3 and 4 share a Jack & Jill bath; Bedroom 2 includes its own walk-in closet. The main floor laundry/mudroom includes a new stainless steel washer and dryer and provides garage access plus a separate side entrance to the basement. And for those who love to cook but prefer to keep strong aromas out of the main living space, the sellers have added a fully equipped secondary kitchen in the garage perfect for flavorful cooking without the lingering smell. Close to schools, parks, shopping, and transit, this is your opportunity to own a truly turn-key home with thoughtful upgrades, unmatched natural light, and future income potential .Don't miss your chance to call 14 Braddock Drive your finally home. (id:59911)
RE/MAX President Realty
118 Fairhill Avenue
Brampton, Ontario
Absolutely Stunning Premium Corner Lot Home With Desirable North-Facing Exposure In Fletchers Meadow! This Bright And Spacious Detached Home Features Windows On All Four Sides, Filling The Space With Natural Light Throughout The Day. Thoughtfully Designed With 3 Bedrooms (IT WAS A 4 BEDROOM HOME CONVERTED TO 3 BEDROOMS), 3 Bathrooms, And Elegant Upgrades, Including Hardwood Flooring On The Main Level, California Shutters, And A Modern Kitchen With Stainless Steel Appliances. The Expansive Primary Suite Boasts A Walk-In Closet And A Luxurious 5-Piece Ensuite With A Soaker Tub And Separate Shower. This Home Also Includes A Fully Finished Basement With A Separate Entrance And Its Own Laundry, Featuring 2 Bedrooms And 1 Bathroom. The Basement Is Currently Rented For $2,000 Plus Utilities, Offering A Great Opportunity For Additional Income. Recent Renovations Add Incredible Value! The Eat-In Kitchen Walks Out To A Private Backyard, Perfect For Entertaining. Prime Location Within Walking Distance To Parks, Schools, Shopping, And Public Transit. This Home Is Move-In Ready And Won't Last Long! (id:59911)
RE/MAX Prime Properties
505 - 4 The Kingsway
Toronto, Ontario
Welcome to true luxury living in The Kingsway! This spacious 2 bed, 2 bath suite offers approx 1505 sqft of refined elegance in a boutique 8-storey building with only 34 suites. Bathed in natural light from oversized windows, the open-concept living/dining/kitchen area features crown moulding, a cozy gas fireplace, and a walk-out to your private balcony. The chefs kitchen impresses with Quartz counters & backsplash, high-end appliances, large centre island, and incredible storage - rare for condo living! The primary retreat includes his & her closets (one walk-in, two double closets), a Juliette balcony, and a gorgeous 5pc ensuite. A spacious 2nd bedroom with more than double closet and stylish 3pc bath are perfect for guests. Enjoy the in-suite laundry room with sink, storage, and hanging space. Includes parking & locker. Building amenities: concierge, gym, lounge, and a stunning 3rd floor terrace - perfect space to BBQ. Walk to Bloor shops, subway, cafes, parks & Humber River trails. A Richard Wengle designed gem with interiors by Brian Gluckstein. (id:59911)
Berkshire Hathaway Homeservices West Realty
504 - 4 The Kingsway
Toronto, Ontario
Welcome to an exclusive residence in the heart of prestigious The Kingsway. This boutique luxury building features just 34 suites and showcases timeless Beaux-Arts-inspired architecture by renowned architect Richard Wengle, with interiors by Brian Gluckstein. This rarely available corner suite offers approx 1,327 sqft of light-filled, elegant living space with 2 bedrooms, 2 full baths, and high-end finishes throughout. The open-concept living/dining/kitchen is surrounded by oversized windows that flood the space with natural light. The chefs kitchen is designed to impress with Quartz counters and backsplash, a centre island, premium appliances, and ample storage. The living area features a cozy gas fireplace, crown moulding, and remote blinds throughout. The spacious primary suite offers his & hers closets (including a walk-in), a luxurious 5-piece ensuite, and a walk-out to the balcony. Second bed perfect for office/guest room with spacious closet. Full 3pc 2nd bath. Additional highlights include in-suite laundry, 1 parking, 1 locker, and top-tier amenities: concierge, gym, lounge, and a large 3rd floor outdoor terrace with dining and lounging space. Steps to Bloor Street, Subway, Kingsway & Bloor West Village, Humber River trails and more. This is refined living at its best! (id:59911)
Berkshire Hathaway Homeservices West Realty
